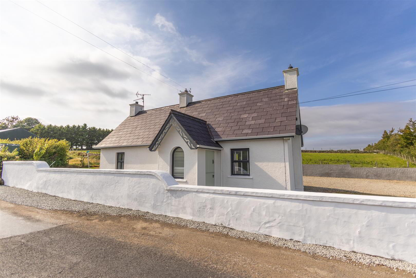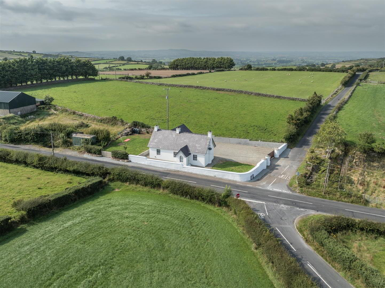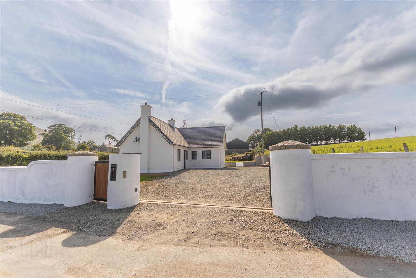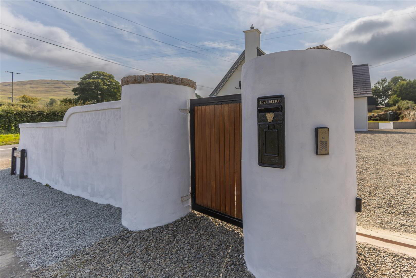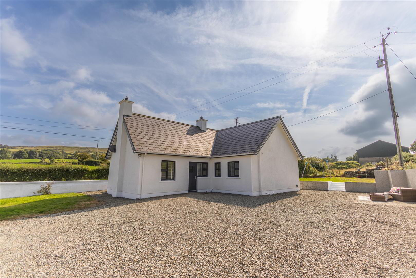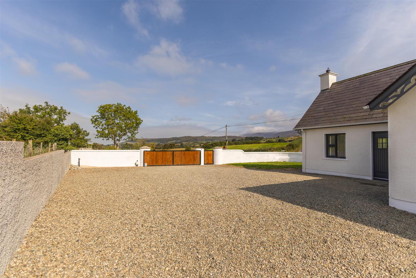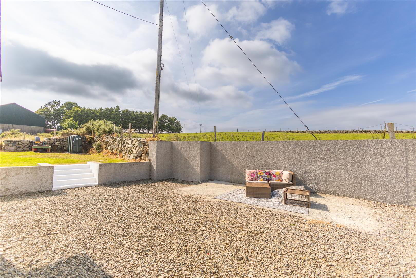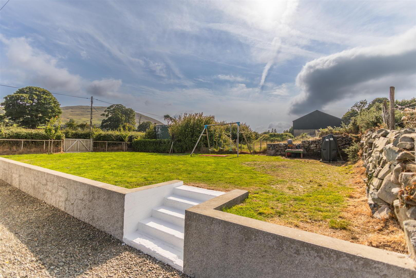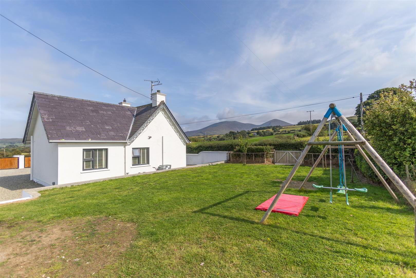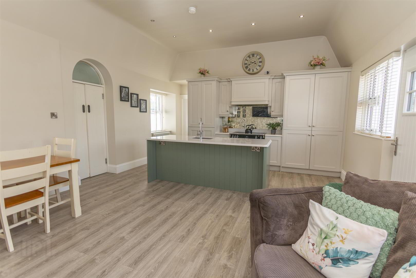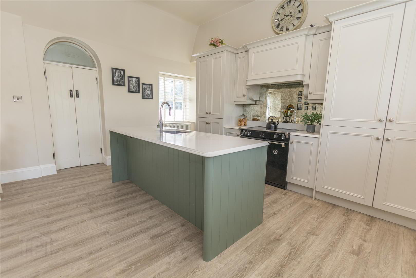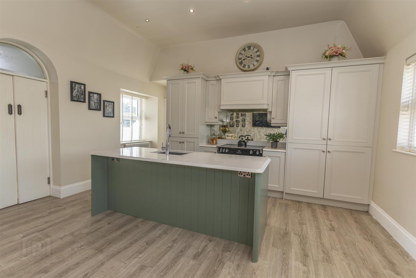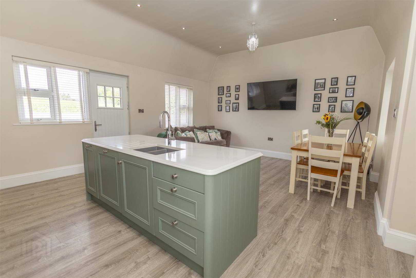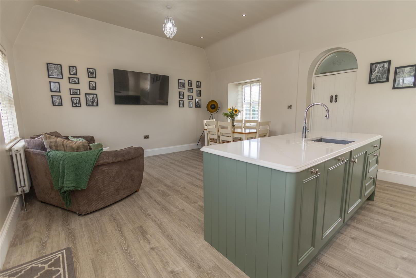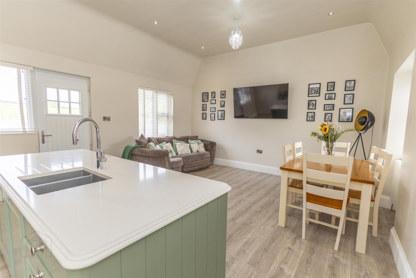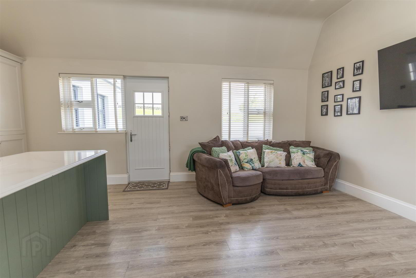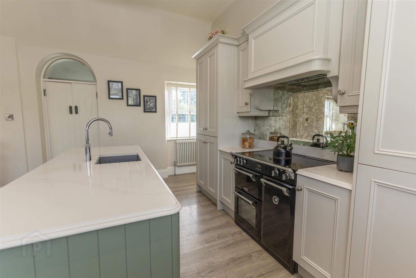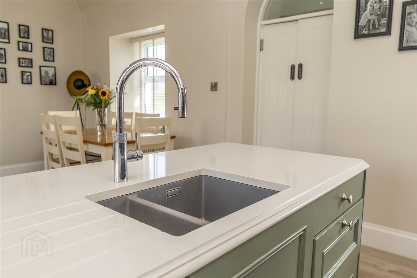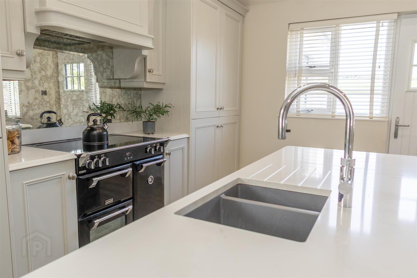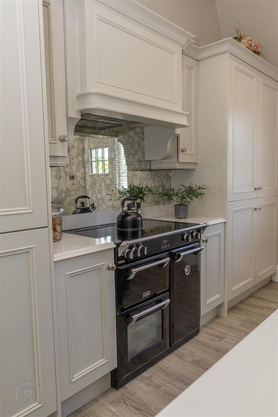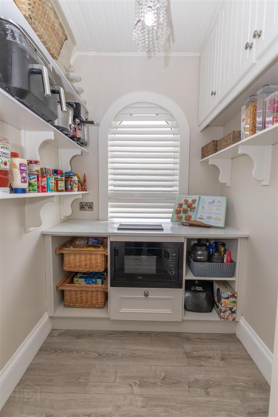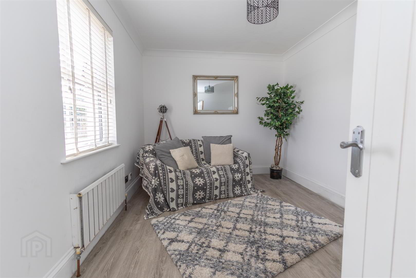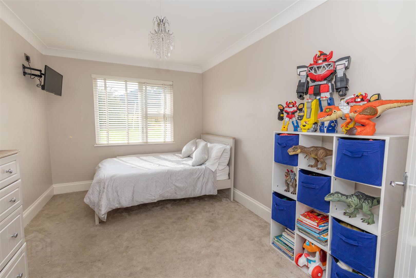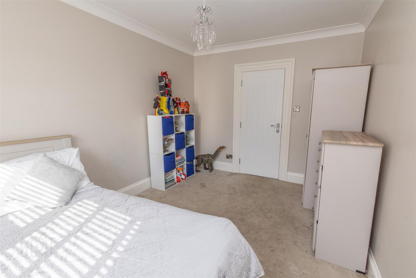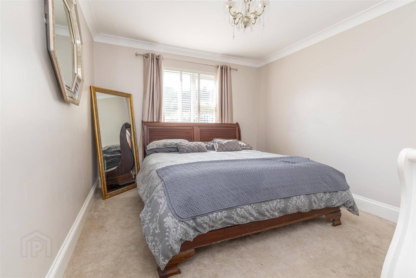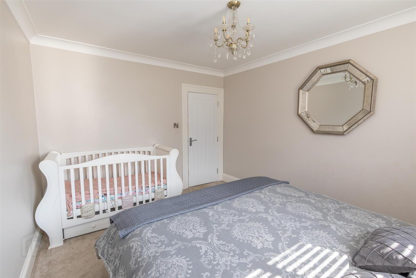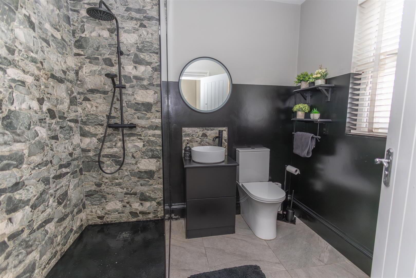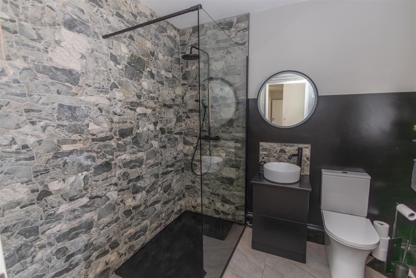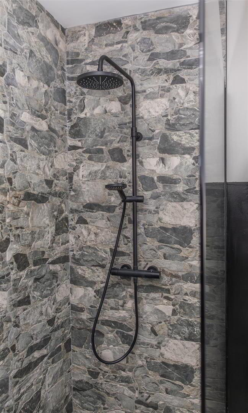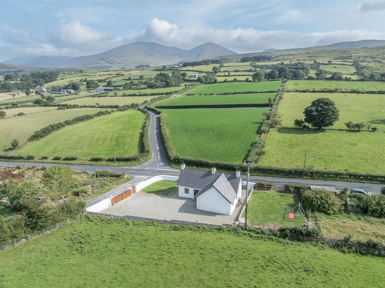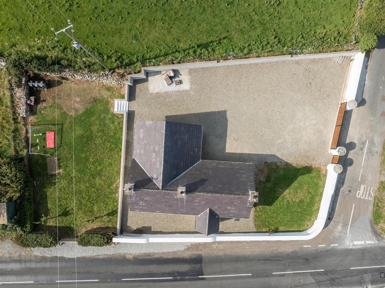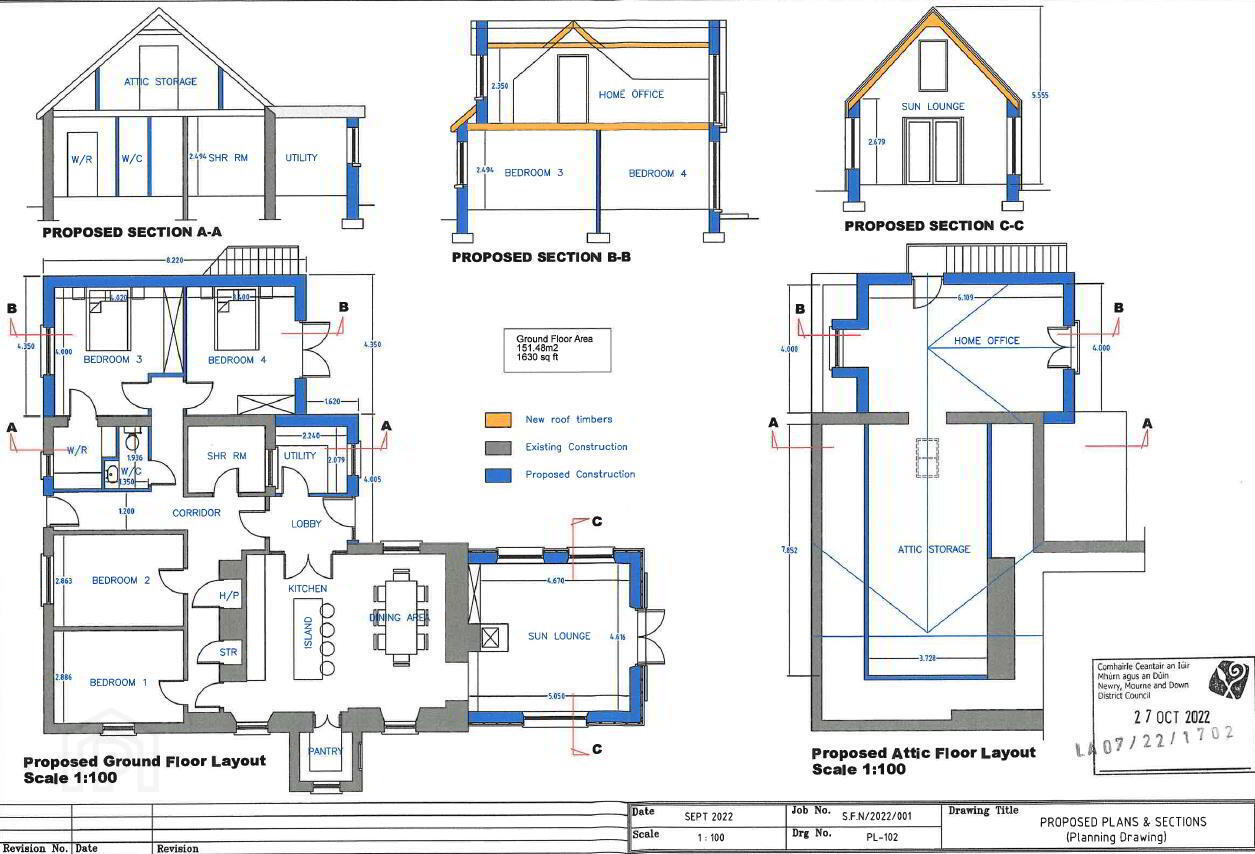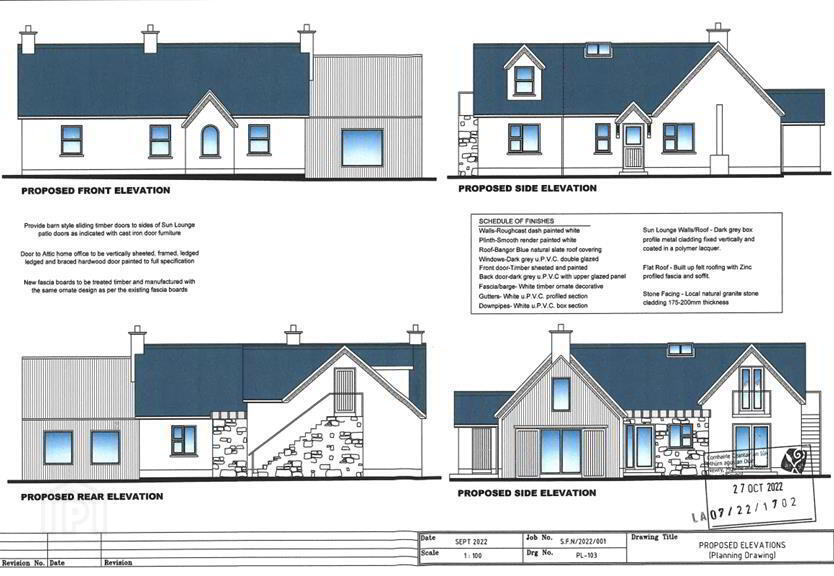For sale
Added 4 hours ago
76 Bryansford Road, Cabra, Newry, BT34 5HB
Offers Over £289,950
Property Overview
Status
For Sale
Style
Detached Bungalow
Bedrooms
3
Bathrooms
1
Receptions
1
Property Features
Tenure
Freehold
Energy Rating
Heating
Oil
Broadband
*³
Property Financials
Price
Offers Over £289,950
Stamp Duty
Rates
£1,117.16 pa*¹
Typical Mortgage
Additional Information
- Three Bedroom Detached Property
- Approved Plans for a Sun Lounge, Fourth Bedroom with Ensuite, Utility Room and Home Office
- Double Glazed Windows, with Soundproof Windows to the Front
- OFCH
- Enclosed Gravel Parking Area with Electric Gates and Laid In Lawn Garden to the Side
- Renovated in 2022
- Situated in the Heart of the Mourne Mountains
- 76 Bryansford Road, Cabra
- Situated in the heart of the Mournes, this picture perfect three-bedroom detached home offers breathtaking views of the Mourne Mountains. Recently renovated in 2022, the property combines modern comforts with timeless charm. The property also benefits from existing plans to extend, allowing for the addition of a fourth bedroom with ensuite, a utility room, and a spacious upstairs home office—perfect for a growing family or flexible living.
A truly special home in an idyllic setting — this is an opportunity not to be missed! - Accomodation
- (Sizes are approximate)
- Kitchen/Dining/ Living Area 6.23 x 4.80 (20'5" x 15'8")
- A stylish open-plan kitchen, dining, and sitting space, featuring laminate flooring throughout. The kitchen boasts a range of high and low-level shaker-style cupboards, complemented by a sage green island unit with a quartz work surface. Integrated appliances include a Bosch dishwasher and fridge freezer, with twin sinks. The kitchen is also complemented with space for a range cooker.
- Pantry 1.82 x 1.64 (5'11" x 5'4")
- Off this space is a pantry area with upper and lower units and an integrated microwave, adding both storage and convenience.
- Hall
- Laminate flooring runs through the hall, providing access to three bedrooms, the shower room, hot press, and cloakroom.
- Bedroom (1) 13' 3'' x 9' 5'' (4.04m x 2.87m)
- Bedroom one with a front aspect, offering stunning views over the Mourne Mountains. Finished with laminate flooring and a radiator.
- Bedroom (2) 13' 3'' x 9' 4'' (4.04m x 2.84m)
- With a side aspect overlooking the garden. Carpeted flooring and a radiator complete this cosy space.
- Bedroom (3) 13' 3'' x 10' 7'' (4.04m x 3.22m)
- Bedroom three with a side aspect overlooking the garden. Carpeted flooring and a radiator complete this cosy space.
- Shower Room 2.4 x 2.08 (7'10" x 6'9")
- A contemporary shower room featuring a walk-in corner shower with a black rainhead and a stylish stoned feature wall. Tiled flooring complements the space, which also includes a round sink with a vanity unit beneath, and wall mounted mirror above and a low-flush toilet, and a heated towel rack.
- Hot Press
- A shelved hot press with double doors, conveniently accessible from the hallway.
- Cloakroom
- A shelved cloakroom, conveniently accessible from the hallway.
- External:
- The property is set within a large, enclosed area with whitewashed and dashed walls and electric gates. A gravel parking area provides ample space, while an elevated side garden is laid in lawn. The home benefits from oil-fired central heating and was recently renovated in 2022.
There are plans to extend the property. Application Reference: LA07/2022/1702/F - Viewings: By appointment with the agents.
- These particulars are issued by Bradley Estates NI Ltd on the understanding that any negotiations relating to the property are conducted through them. Whilst every care is taken in preparing them, Bradley Estates NI Ltd for themselves and for the vendor/lessor whose agents they are, give notice that:- (i) the particulars are set out as a general outline for guiding potential purchasers/tenants and do not constitute any part of an offer or contract, (ii) any representation including descriptions, dimensions, references to condition, permissions or licenses for uses or occupation, access or any other details are given in good faith and are believed to be correct, but any intending purchaser or tenant should not rely on them as statements or representations of fact but must satisfy themselves (at their own expense) as to their correctness, (iii) neither Bradley Estates NI Ltd, nor any of their employees have any authority to make any or give any representation or warranty in relation to the property. Note: All plans and photographs are for identification purposes only. Subject to contract.
Travel Time From This Property

Important PlacesAdd your own important places to see how far they are from this property.
Agent Accreditations
Not Provided

Not Provided

Not Provided


