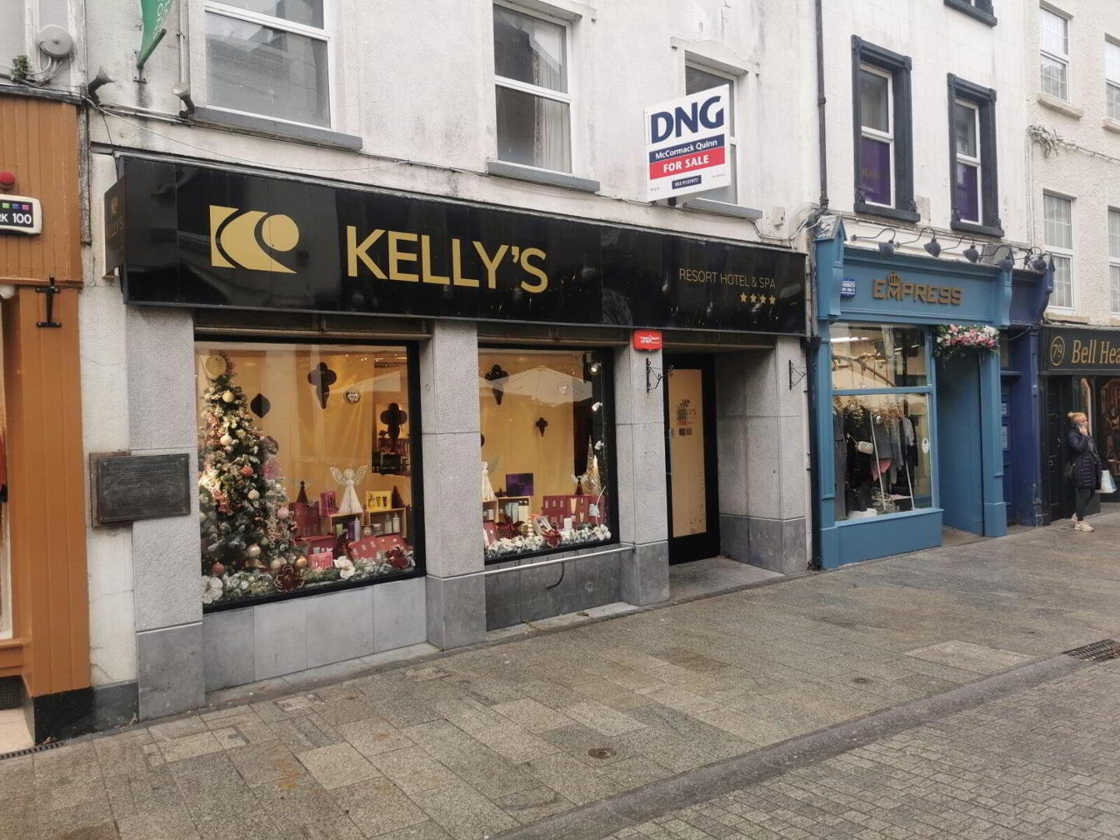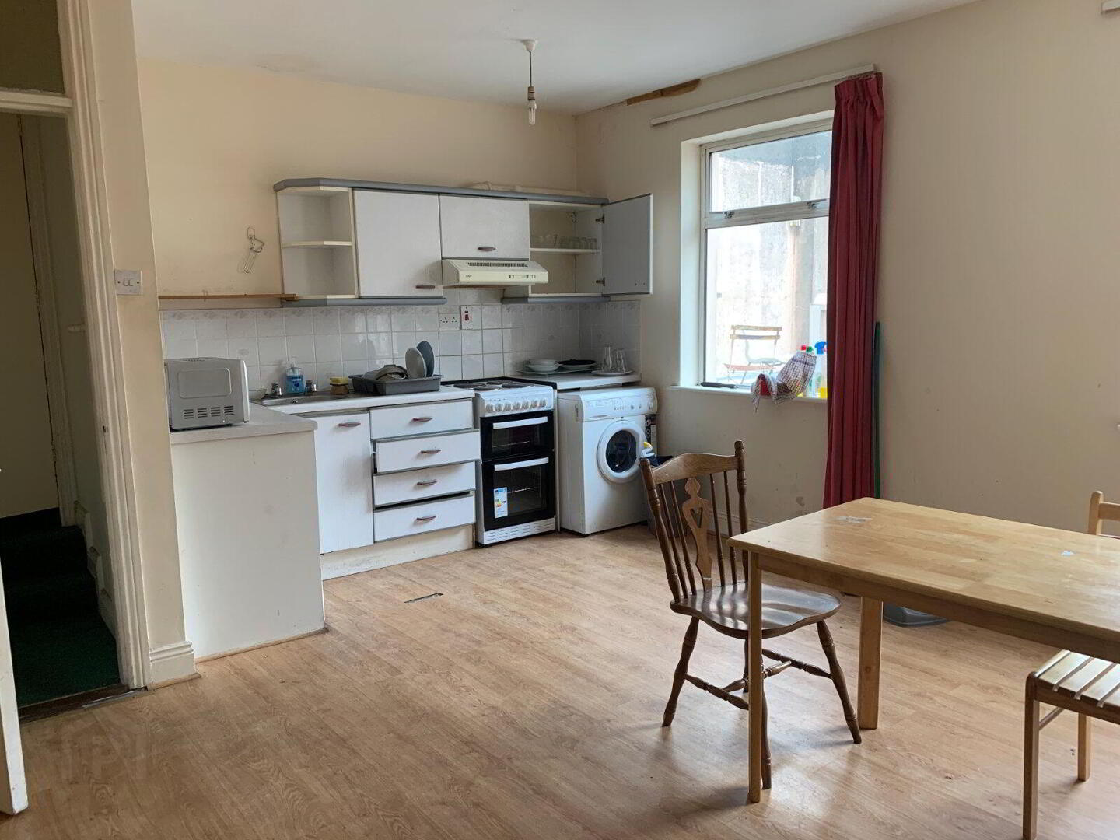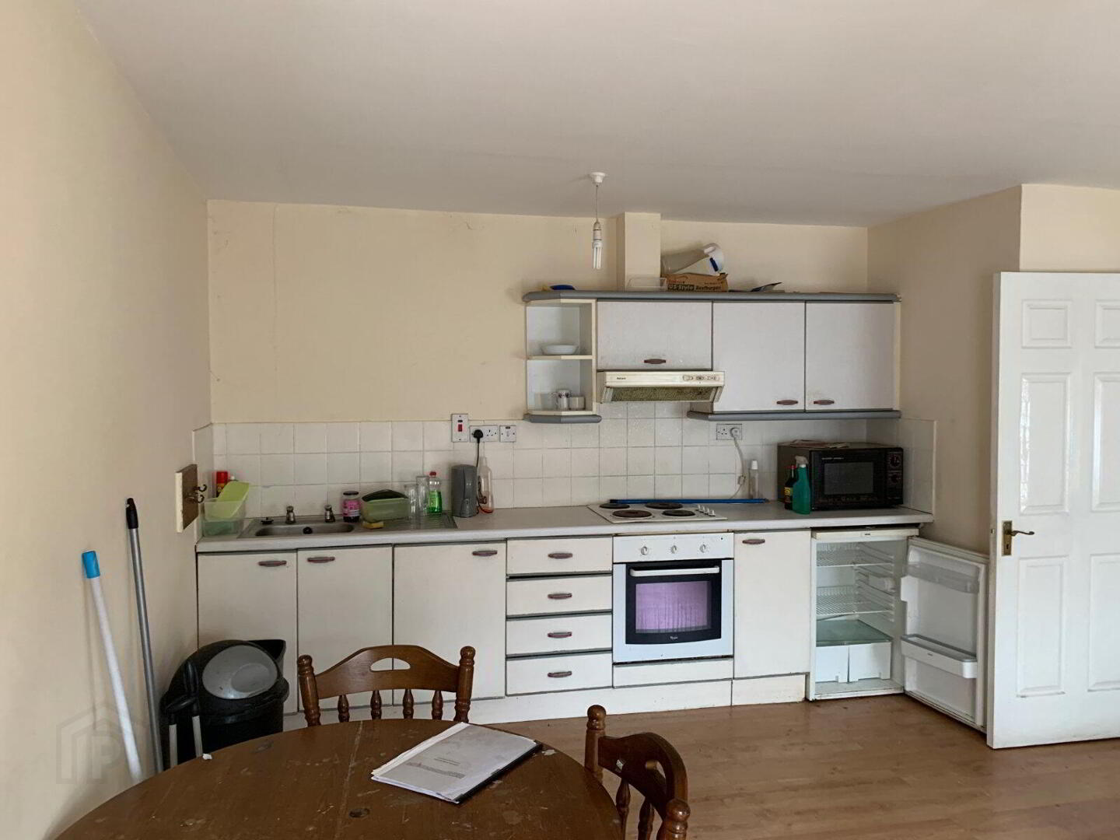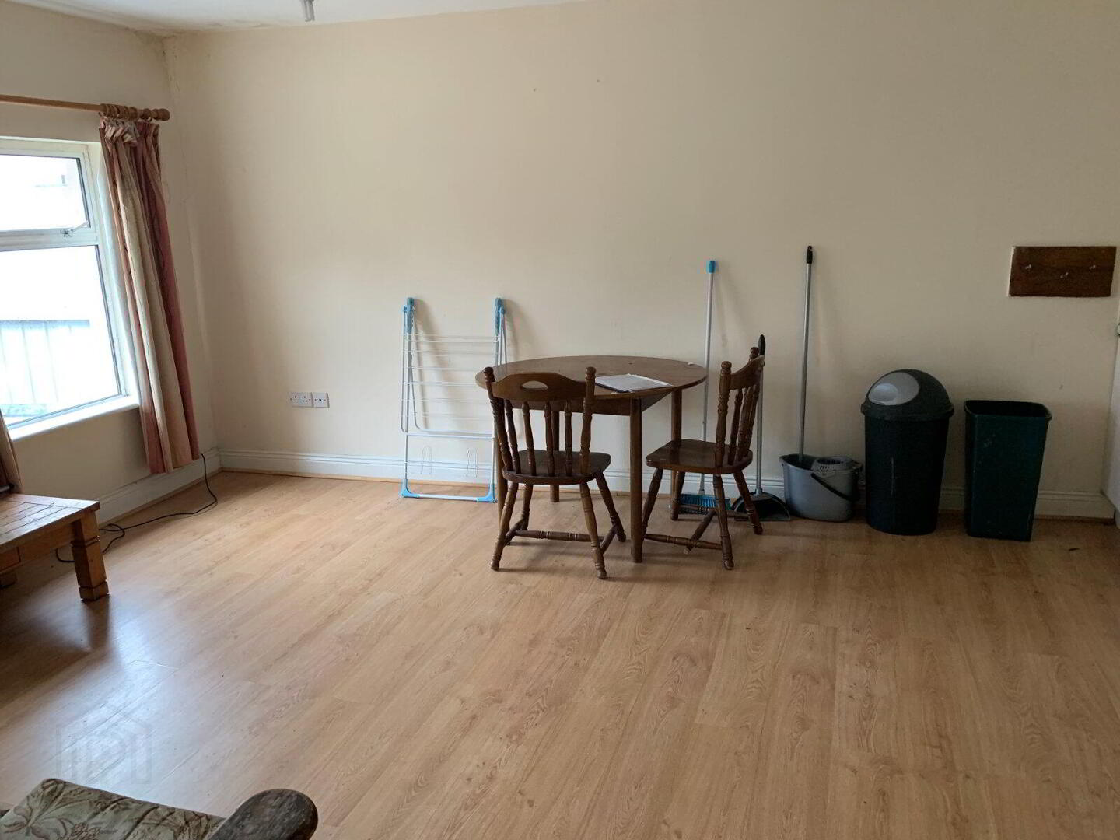75 North Main St, Wexford Town, Y35WV90
Asking Price €475,000
Property Overview
Status
For Sale
Property Features
Size
315 sq m (3,391 sq ft)
Property Financials
Price
Asking Price €475,000
The property has a prime location fronting the pedestrian area of North Main Street and forms part of Wexford Town’s main shopping thoroughfare. Adjoining businesses include Shaws Department Store, Fat Face, Corcorans and Superdrug. The bus and rail station at Redmond Square is within easy walking distance offering routes to all major towns and cities.
EXCELLENT INVESTMENT OPPORTUNITY
EIRCODE - Y35WV90
Rooms
Shop Floor
19.5m x 6.7m
Open plan shop / retail area with tiled floor and air conditioning unit. Large display window fronting the main shopping thoroughfare.
Rear Shop
6.7m x 6.0m
Comprises changing rooms, storage, canteen and staff toilets.
Overhead Apartment 1
To first floor and briefly comprising hallway, kitchen/living area, 2 no. bedrooms and shower room.
Overhead Apartment 2
To second floor and briefly comprising hallway, kitchen/living area, 2 no. bedrooms and shower room.
Attic Room
5.0m x 5.0m
To third floor, laid out as a bedsit with shower room.
Travel Time From This Property

Important PlacesAdd your own important places to see how far they are from this property.













