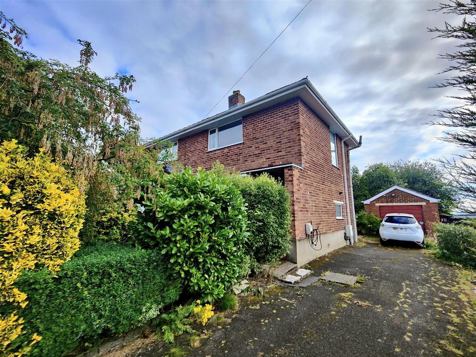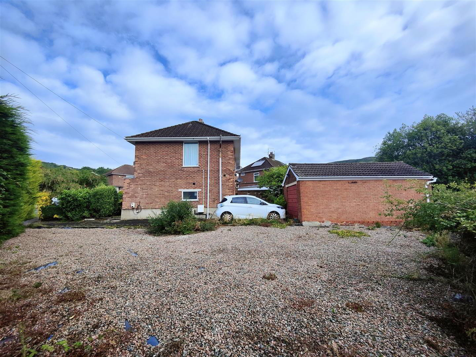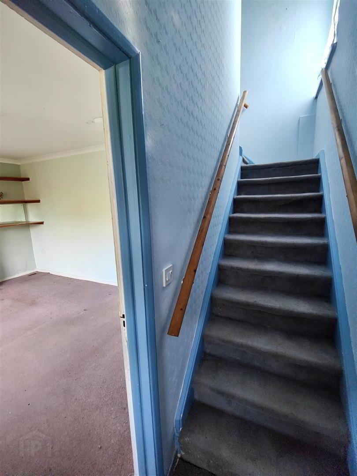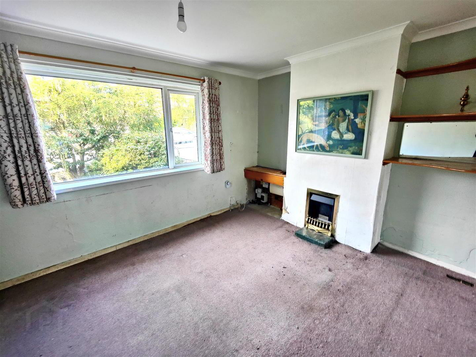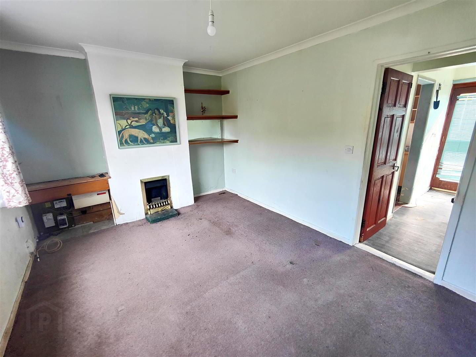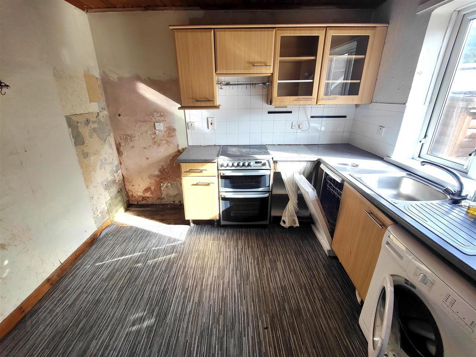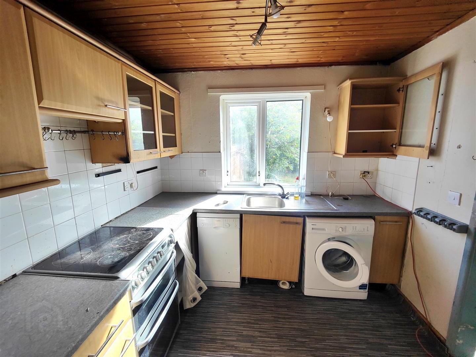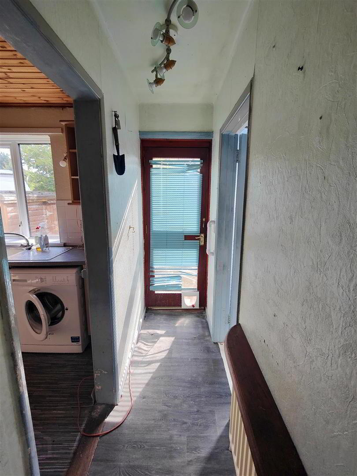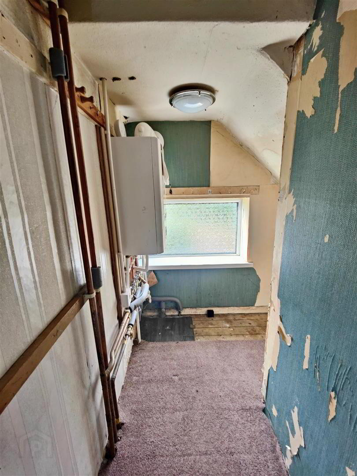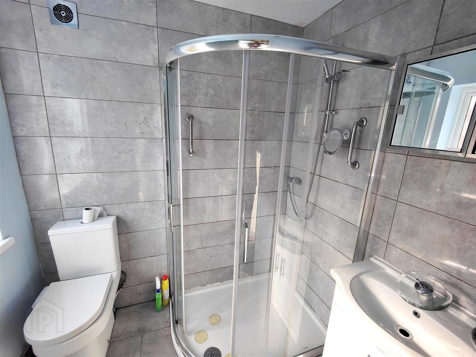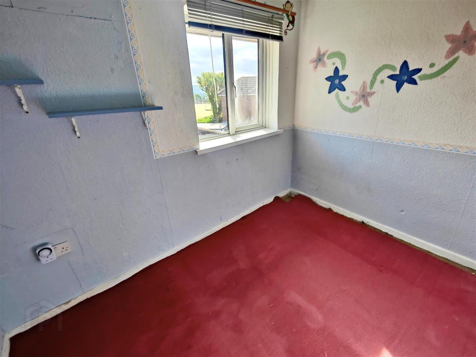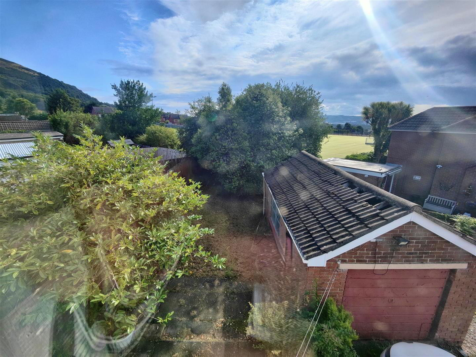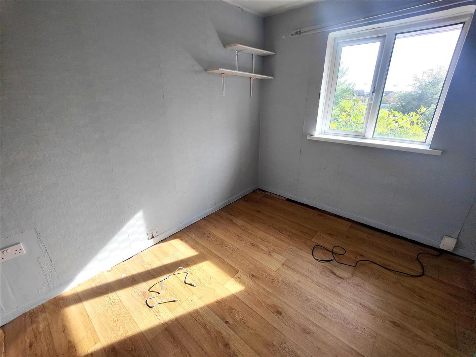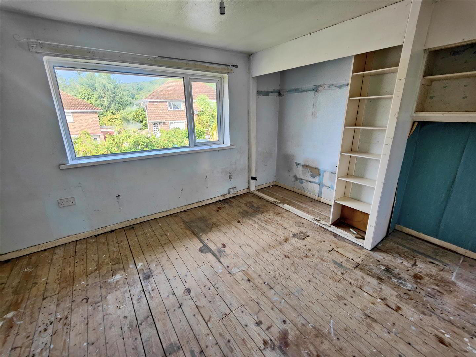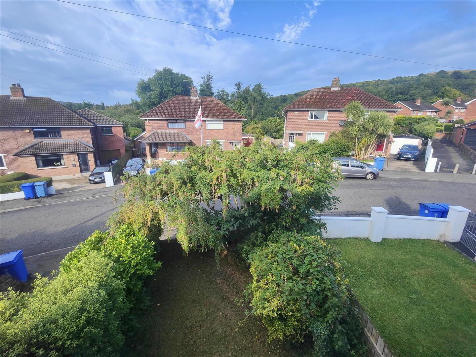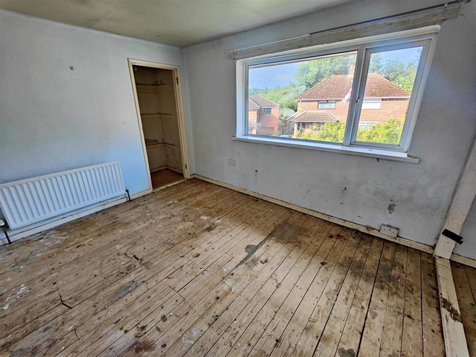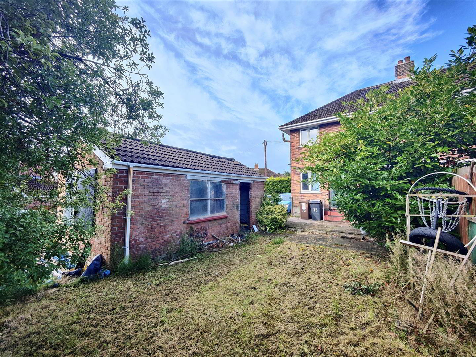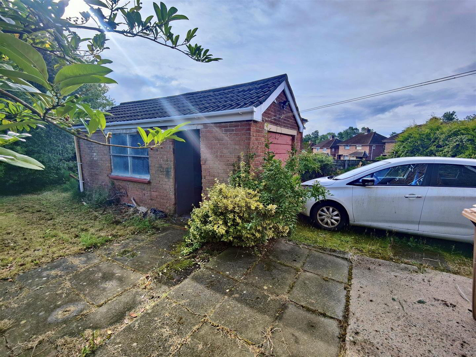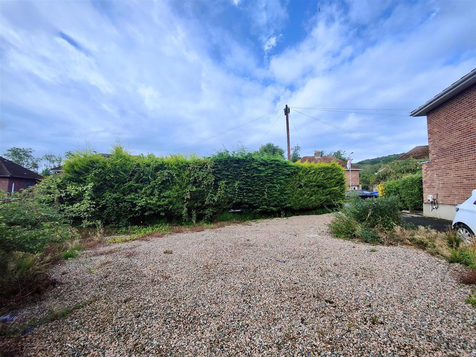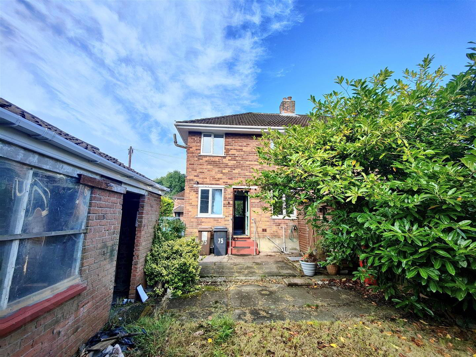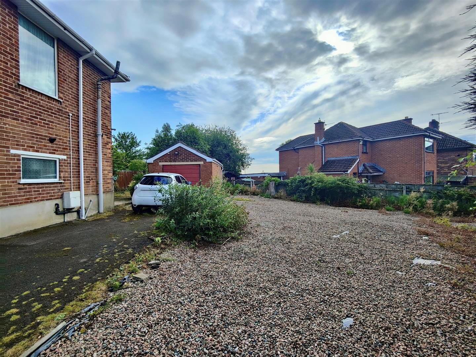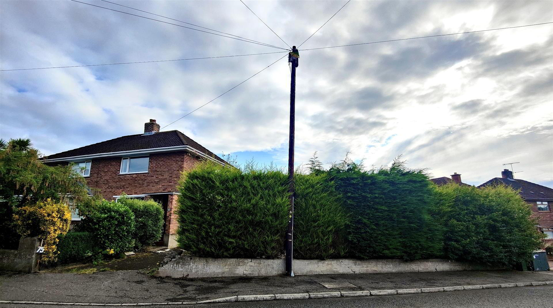For sale
Added 5 hours ago
75 Kilcoole Park, Belfast, BT14 8LA
Offers Over £139,950
Property Overview
Status
For Sale
Style
Semi-detached House
Bedrooms
3
Bathrooms
1
Receptions
1
Property Features
Tenure
Freehold
Energy Rating
Heating
Gas
Broadband
*³
Property Financials
Price
Offers Over £139,950
Stamp Duty
Rates
£839.39 pa*¹
Typical Mortgage
Additional Information
- Handsome Red Brick Semi Detached Villa
- 3 Bedrooms Lounge
- Fitted Kitchen
- Modern Bathroom Suite
- Pvc Double Glazed Windows
- Pvc Fascia Eaves
- Gas Central Heating
- Detached Garage
- Prime Corner Site
- Fantastic Potential
Holding a prime corner site within this ever popular and sought after location this handsome red brick semi detached villa will have immediate appeal. The interior comprises 3 bedrooms, lounge, fitted kitchen and modern bathroom suite. The dwelling further offers gas central heating, uPvc double glazed windows, pvc fascia & eaves and has been well maintained over many years of long term family ownership but now requires comprehensive cosmetic improvements to maximise the obvious potential. Superb corner site and gardens with garage combines with this sought after location and the opportunity for the family buyer to put their own stamp, on this much loved family home - Early Viewing is highly recommended.
- Entrance Hall
- Hardwood entrance door, wood panelled radiator.
- Lounge 4.51 x 3.45 (14'9" x 11'3")
- Fireplace with gas inset, double panelled radiator.
- Rear Lobby 10'0 x 6'5
- Panelled radiator, under stairs storage, wall mounted gas boiler, hardwood rear door.
- Kitchen 3.25 x 2.42 (10'7" x 7'11")
- Single drainer stainless sink unit, extensive range of high and low level units, formica worktops, free standing, plumbed for washing machine and dishwasher, fridge freezer space partly tiled walls, Lvf flooring.
- Bathroom
- Modern white suite comprising shower cubicle, thermostatically controlled telephone handset, pedestal wash hand basin, low flush wc, partially tiled walls, ceramic tiled floor, chrome radiator.
- First Floor
- Landing, access to roof space.
- Bedroom 2.88 x 2.25 (9'5" x 7'4")
- Panelled radiator.
- Bedroom 3.37 x 2.64 (11'0" x 8'7")
- Panelled radiator.
- Bedroom 4.38 x 3.23 (14'4" x 10'7")
- Built-in storage, panelled radiator.
- Detached Garage 6.72 x 3.65 (22'0" x 11'11")
- Up and over door.
- Outside
- Driveway parking, Wiring for electric car charger. Gardens front and rear in mature lawns, shrubs and flowerbeds. Gardens to side in stone chip. Outside tap
Travel Time From This Property

Important PlacesAdd your own important places to see how far they are from this property.
Agent Accreditations



