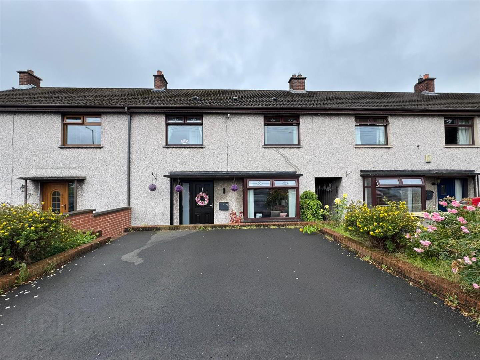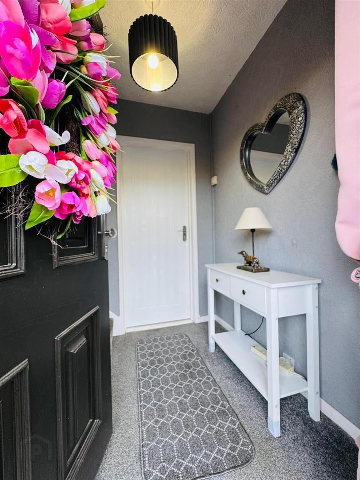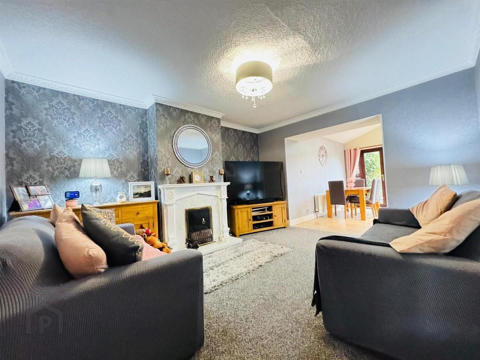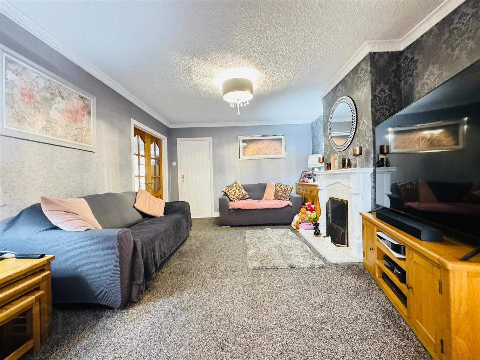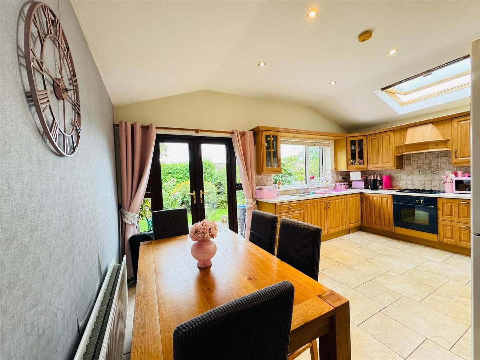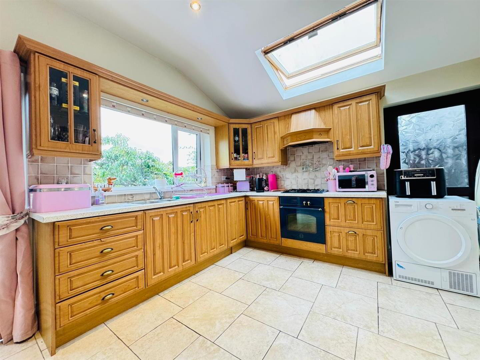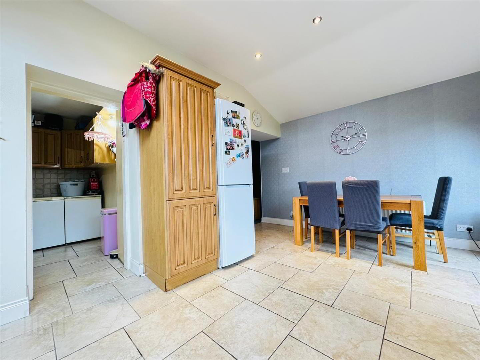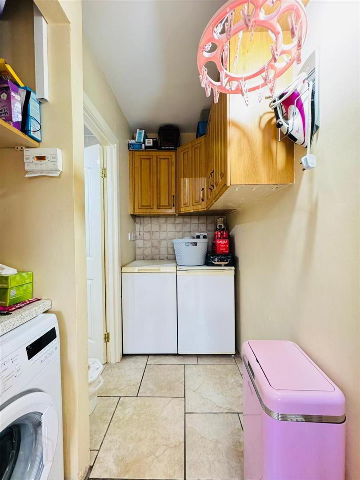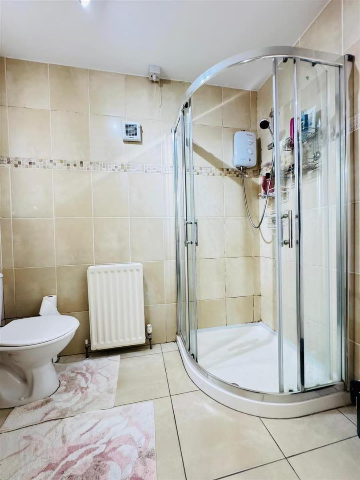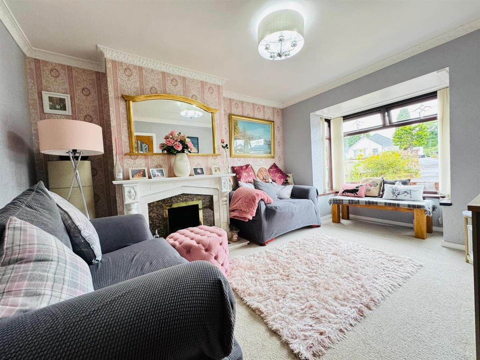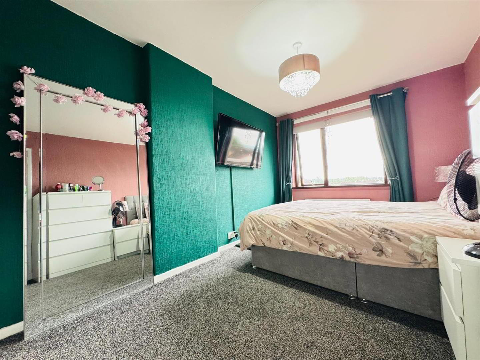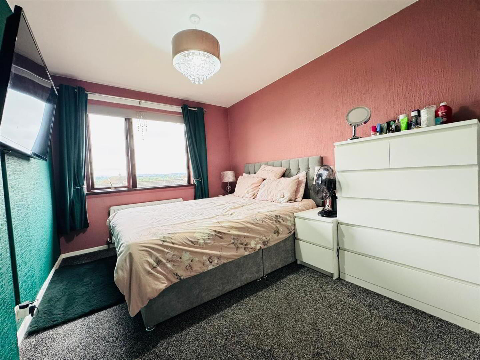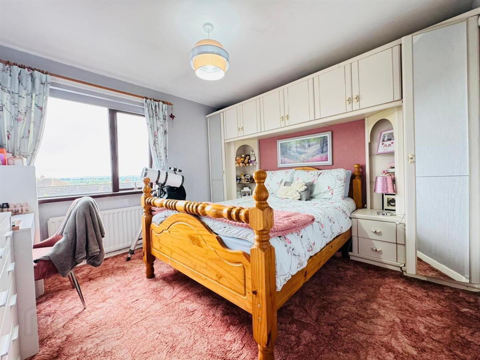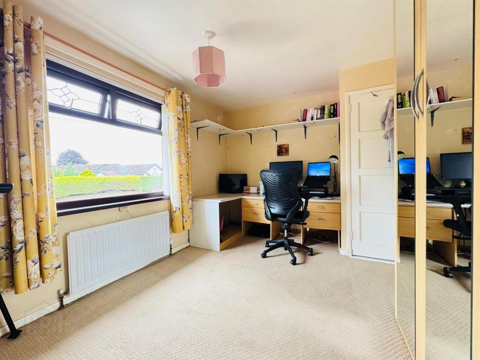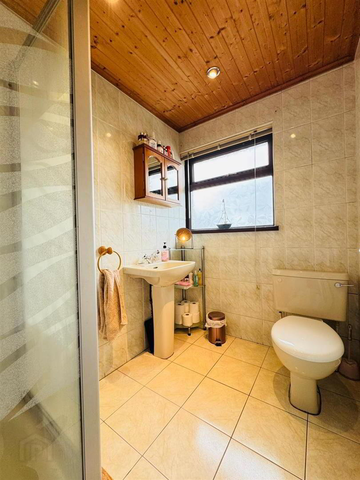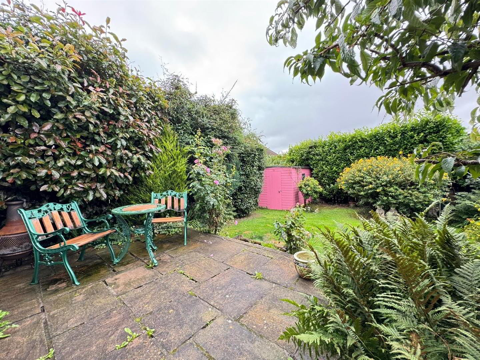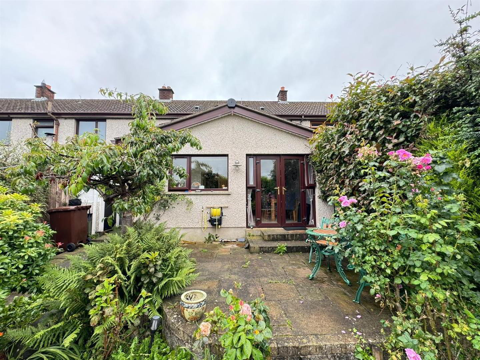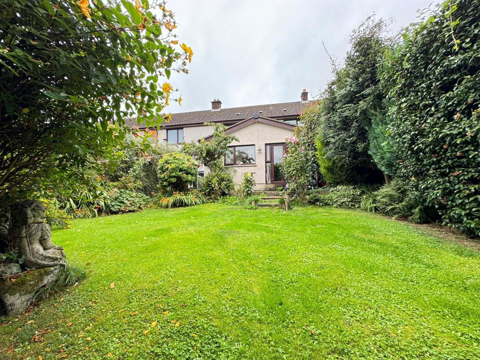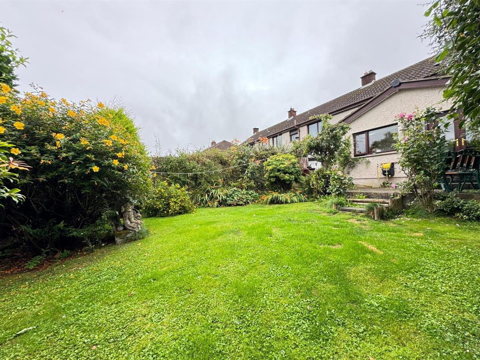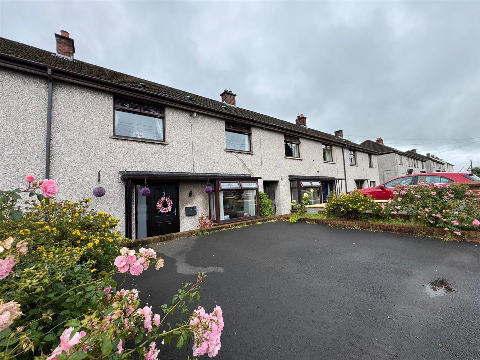For sale
Added 12 hours ago
75 Doagh Road, Balyclare, Ballyclare, BT39 9EE
Offers Around £149,950
Property Overview
Status
For Sale
Style
Mid-terrace House
Bedrooms
3
Bathrooms
2
Receptions
2
Property Features
Tenure
Leasehold
Broadband
*³
Property Financials
Price
Offers Around £149,950
Stamp Duty
Rates
£815.24 pa*¹
Typical Mortgage
Additional Information
- Extended Mid Terrace
- 3 Bedrooms
- 2 Reception Rooms
- Extended Kitchen / Diner
- Downstairs Shower Room
- Upstairs Shower Room
- PVC Double Glazing / Oil
- Driveway & Gardens
Inside the accommodation comprises; entrance hall, lounge with feature marble fireplace and double glass panelled doors to a family room and open to a spacious fitted kitchen / diner with built in oven & hob and PVC double glazed double doors, utility room and downstairs shower room.
Upstairs there are three bedrooms and a further shower room.
Other benefits include PVC double glazing and oil heating.
Outside there is a double width tarmac driveway and fully enclosed garden to rear in lawn with paved patio area.
Early viewing recommended !!
- ACCOMMODATION COMPRISES
- GROUND FLOOR
- ENTRANCE HALL
- Composite double glazed front door, radiator, under stairs storage
- LOUNGE 4.32m'' x 3.66m'' (14'2'' x 12'0'')
- Feature fireplace, marble inset, painted wood surround, radiator, double glass panelled doors to family room
- FAMILY ROOM 4.47m'' x 3.20m'' at widest (14'8'' x 10'6'' at w
- Attractive fireplace, granite inset, painted wood surround, radiator
- KITCHEN / DINER 5.05m'' x 3.38m'' (16'7'' x 11'1'' )
- Range of high and low level units, formica worktop, basin 1/2 stainless steel sink unit, built in oven, gas hob, extractor fan, fridge / freezer space, partly tiled walls, tiled floor, radiator, velux window, pvc double glazed double doors to rear
- UTILTY ROOM 2.08m'' x 1.73m'' at widest (6'10'' x 5'8'' at wi
- High and low level units, worktop, under fridge and freezer space, plumbed for washing machine, partly tiled walls, tiled floor
- SHOWER ROOM
- Chrome corner shower cubicle, electric shower, pedestal wash hand basin, low flush wc, fully tiled walls, tiled floor, radiator
- FIRST FLOOR
- LANDING
- Hotpress, access to roofspace
- BEDROOM 1 4.32m'' x 2.67m'' (14'2'' x 8'9'')
- Built in wardrobe and radiator
- BEDROOM 2 3.28m'' x 3.25m'' (10'9'' x 10'8'')
- Built in wardrobe, cupboard and drawer, radiator
- BEDROOM 3 3.96m'' x 2.95m'' at widest (13'0'' x 9'8'' at wi
- Radiator
- SHOWER ROOM
- Shower cubicle, electric shower, pedestal wash hand basin, low flush wc, fully tiled walls, tiled floor, radiator
- OUTSIDE
- Double width tarmac driveway
Fully enclosed garden to rear in lawn with paved patio area
Boiler house and oil tank
Travel Time From This Property

Important PlacesAdd your own important places to see how far they are from this property.
Agent Accreditations

Not Provided


