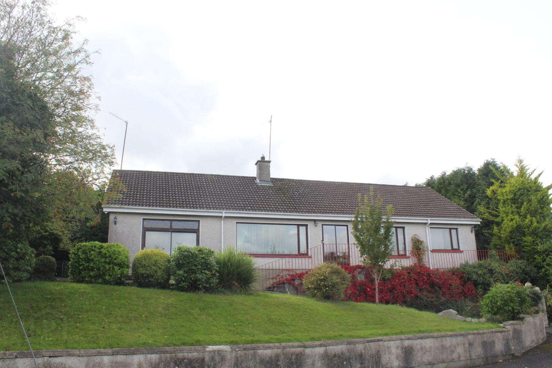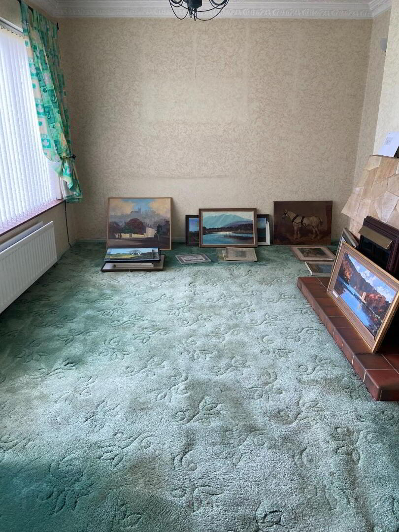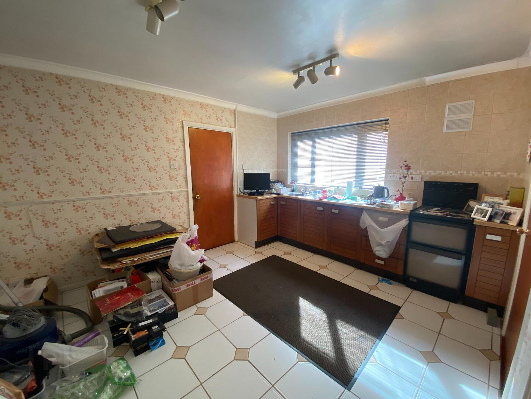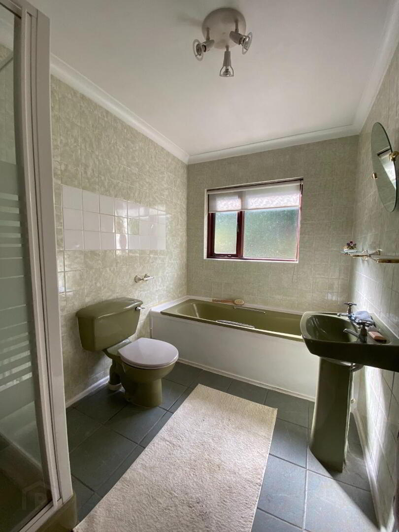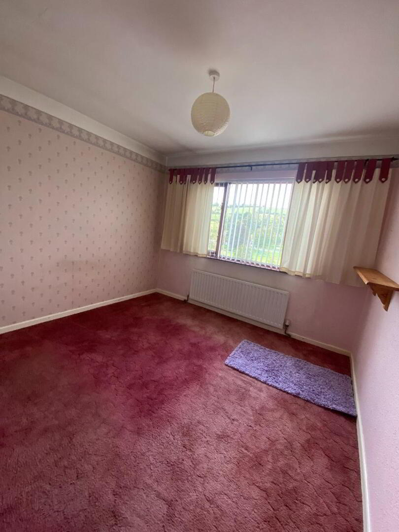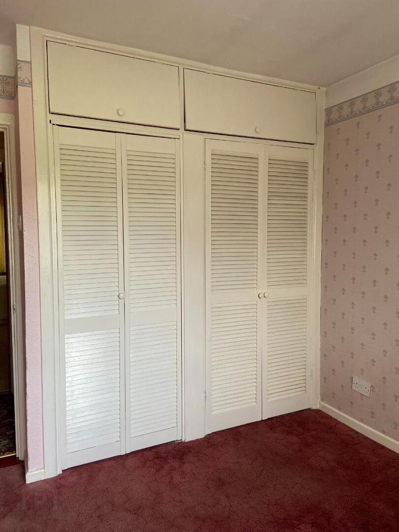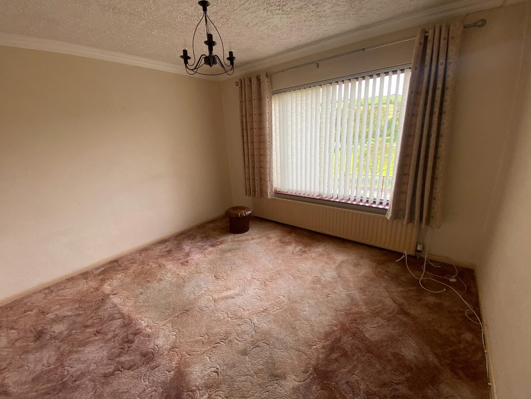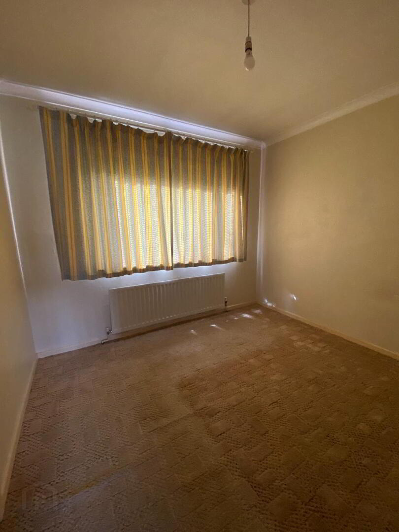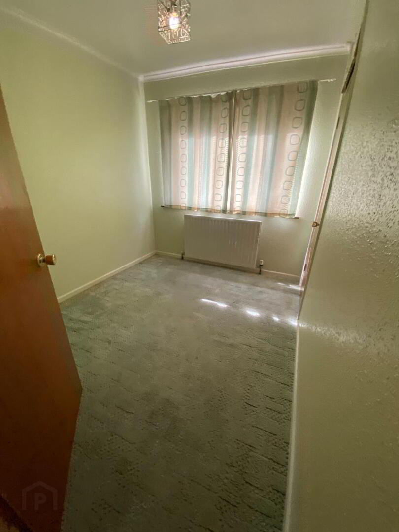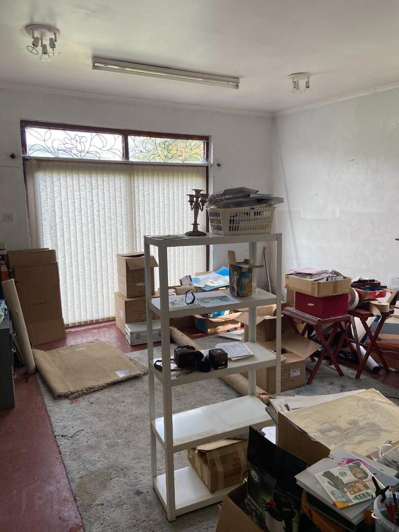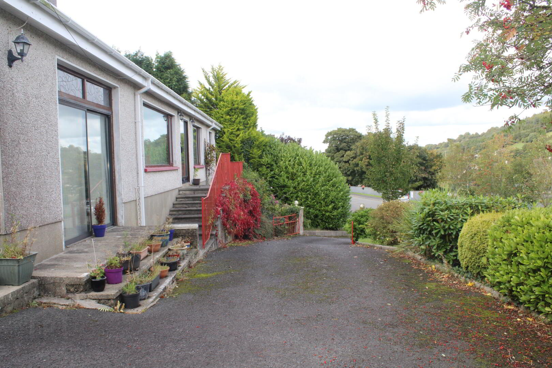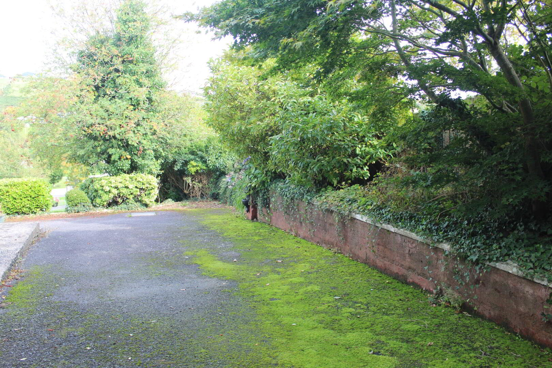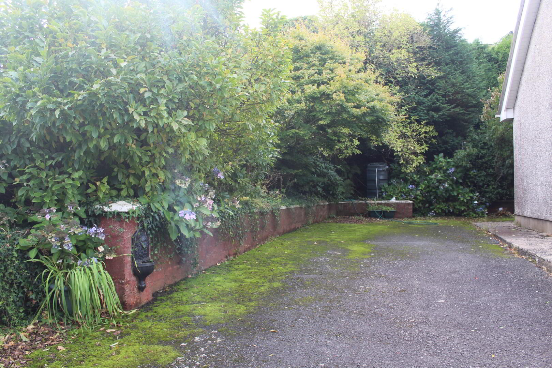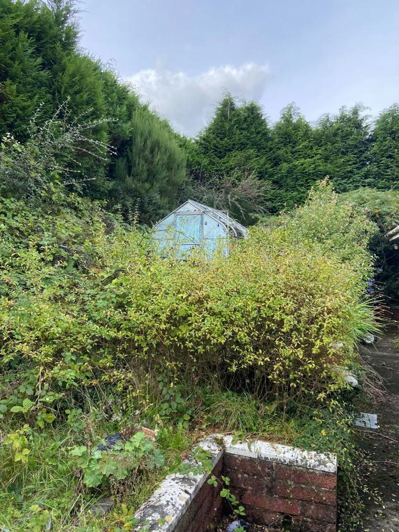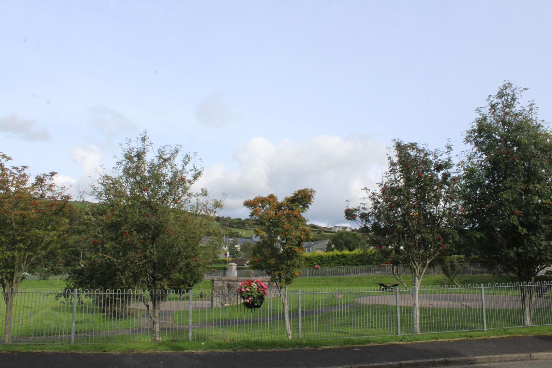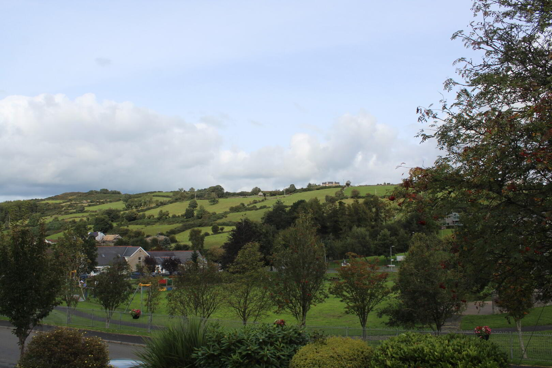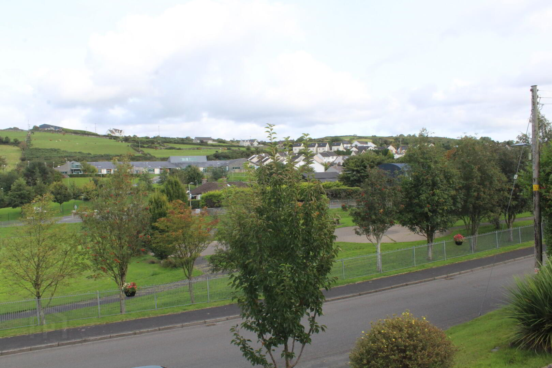75 Carrogs Road, Burren, Warrenpoint, Newry, BT34 3PY
Guide Price £295,000
Property Overview
Status
For Sale
Style
Detached Bungalow
Bedrooms
4
Bathrooms
1
Receptions
1
Property Features
Tenure
Freehold
Heating
Oil
Broadband Speed
*³
Property Financials
Price
Guide Price £295,000
Stamp Duty
Rates
£1,878.86 pa*¹
Typical Mortgage
Additional Information
- Superb Location
- Walking Distance to School and Pre-School amenities
- Shop, Bus Stop, Play Park, Church all within easy walking distance
- 4 Bedrooms
- Hardwood Double Glazed Windows
- Oil Fired Central Heating
We are delighted to offer for sale this detached family bungalow which is situated in the heart of Burren Village. A beautiful playpark, the highly regarded Carrick Primary School, Carrick Pre-school and Busy Bees are all just a few steps away.
The village itself offers a wonderful community spirit, whilst an array of sporting and leisure amenities make this location ideal for young families who are ready to embrace a charming village lifestyle in the heart of County Down. Both Newry City and Warrenpoint are only minutes away and offer an excellent selection of secondary, and grammar schools as well as excellent health and professional services. This picturesque location is also convenient to Belfast and Dublin, which are only 1 hour away by road or rail.
ACCOMMODATION
Entrance Porch: Tiled walls and floor.
Entrance Hall: Bright spacious hallway.
Lounge: 4.22m x 3.23m. Stone fireplace with open fire. Carpet. Double Radiator.
Kitchen: 4.06m x 3.48m. Range of low level Kitchen units, stainless steel single drainer sink unit. Walk in larder. Store. Hotpress. Tiled floor.
Utility Room. Range of fitted units and sink unit.
Studio/Home Office/Playroom: 5.21m x 4.73
Bedroom 1: (Rear Aspect) 2.98 x 2.37m. Fitted wardrobe. Carpet. Single radiator.
Bedroom 2: (Rear Aspect) 3.53m x 2.99m. Fitted wardrobe. Carpet. Single radiator.
Bedroom 3: (Front Aspect) 3.18m x 2.95m. Fitted wardrobe. Carpet. Single radiator.
Bedroom 4 / or Reception 2: (Front Aspect) 3.58m x 3.23m. Carpet. Double radiator.
Family Bathroom: 2.97m x 1.97m Original Green coloured suite comprising bath, wash hand basin, Wc, shower cubicle with electric shower. Tiled floor and walls.
Private driveway and ample parking spaces. Garden areas to front and rear.
For an appointment to View, please contact Sole Selling Agent Ronan Fitzpatrick on
02830850116 / 07815807160 / or email: [email protected]
Travel Time From This Property

Important PlacesAdd your own important places to see how far they are from this property.
Agent Accreditations



