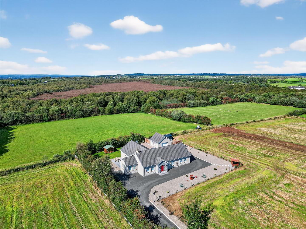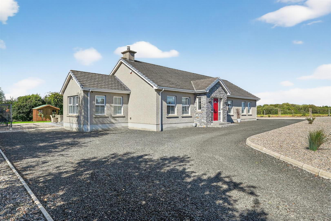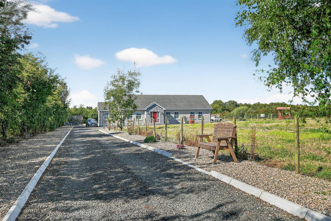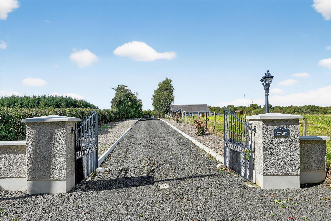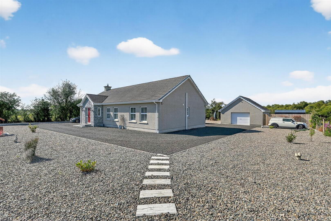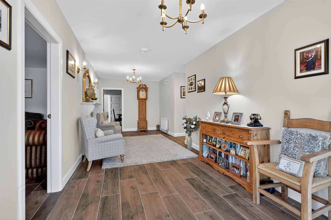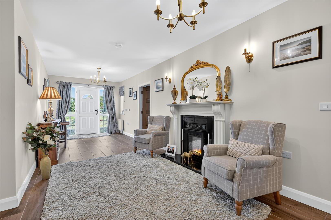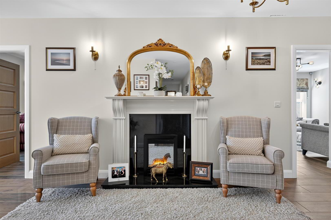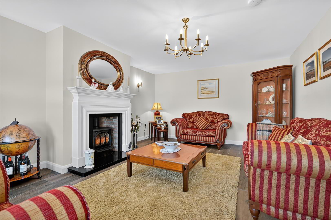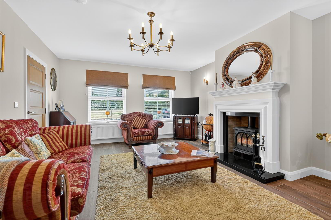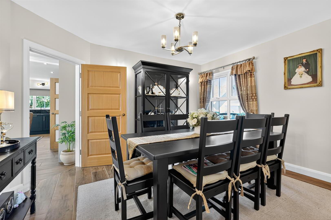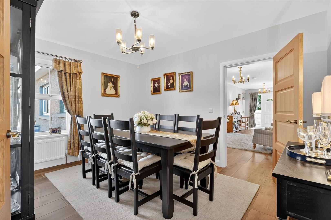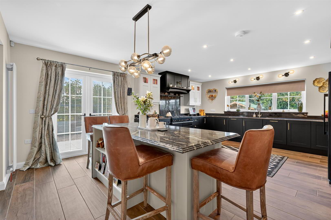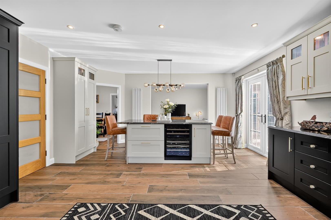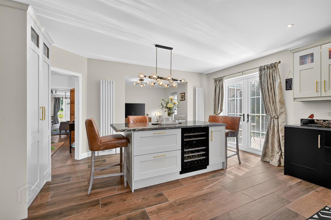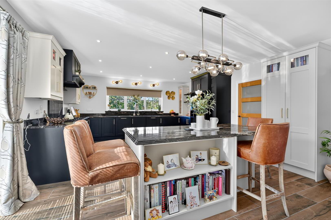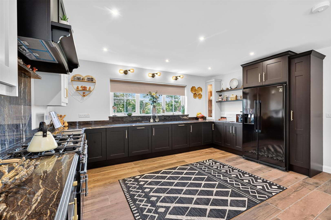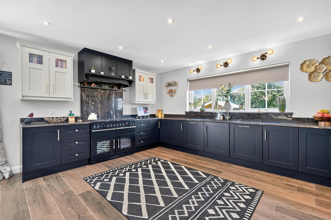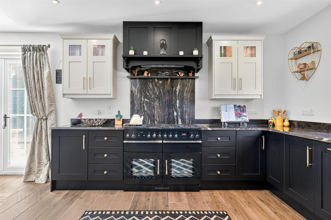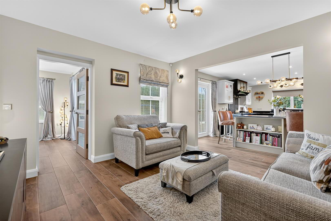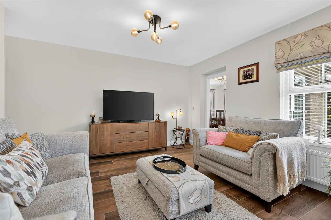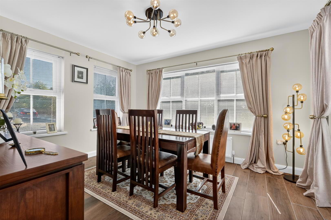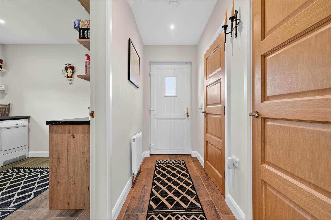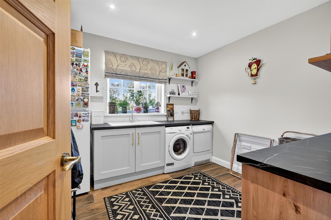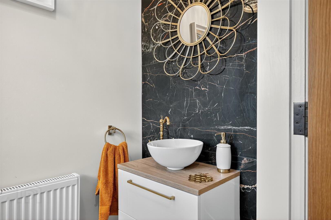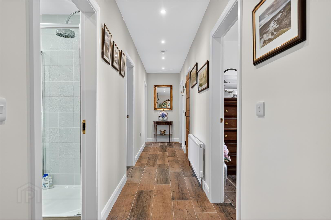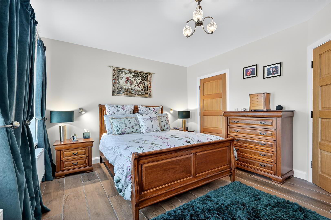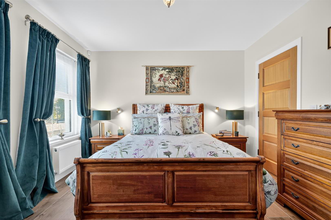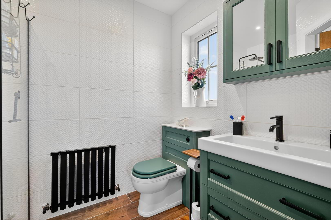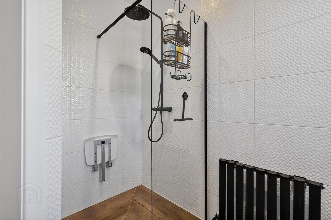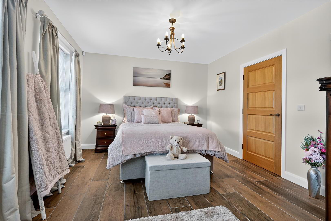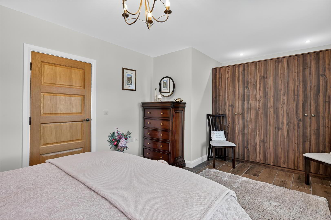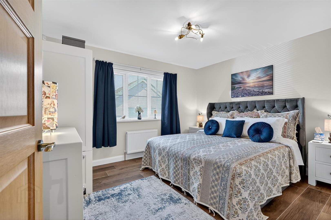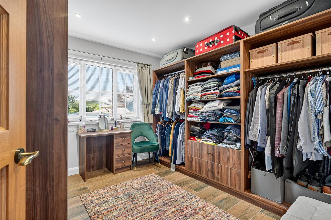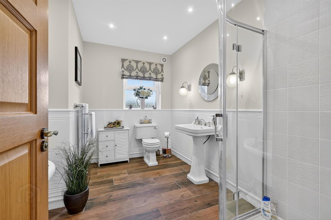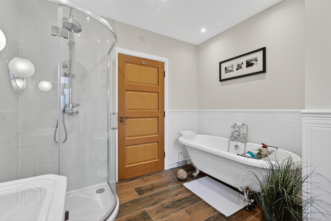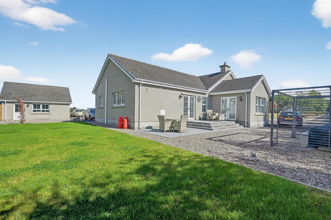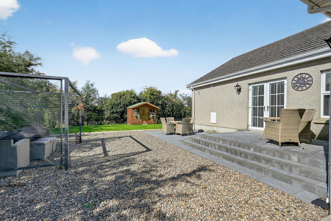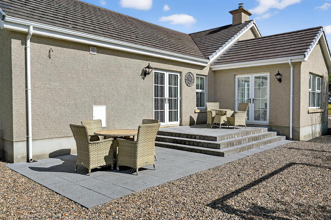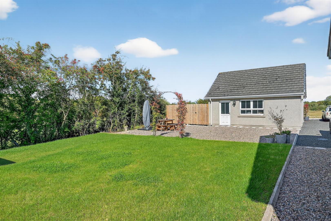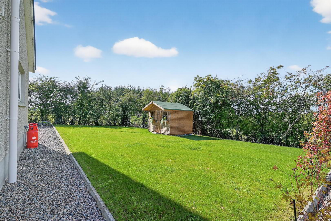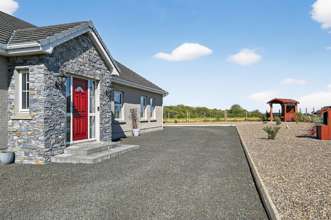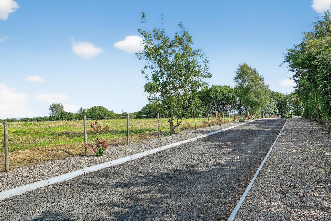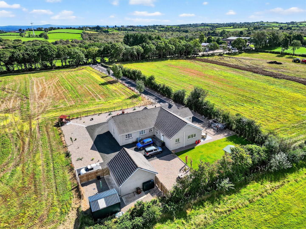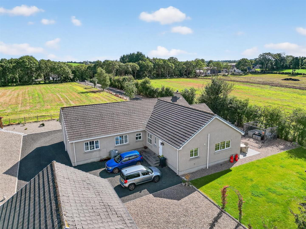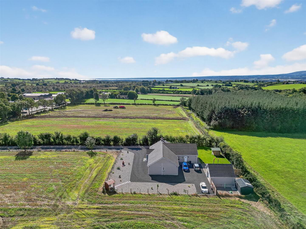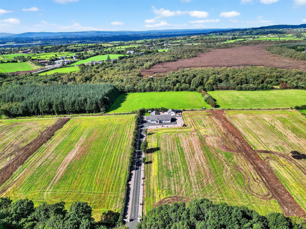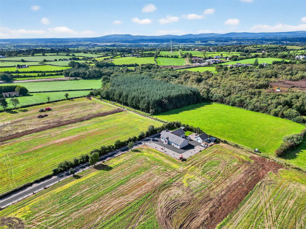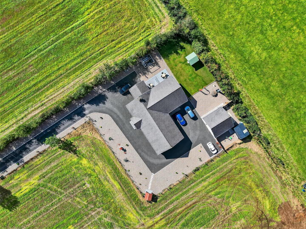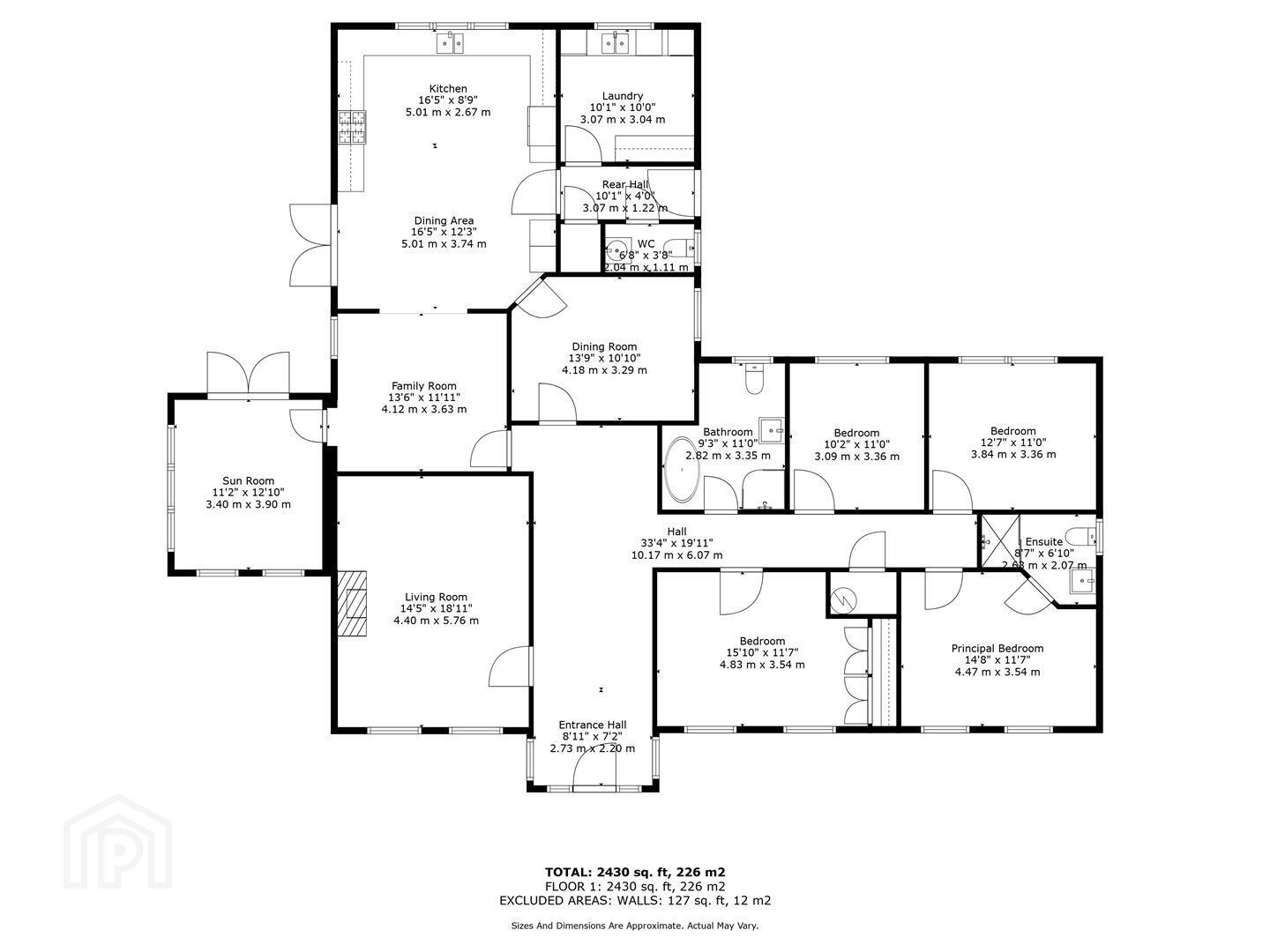For sale
Added 11 hours ago
75 Ballybollen Road, Ahoghill, Ballymena, BT42 2RF
Offers Over £459,950
Property Overview
Status
For Sale
Style
Detached Bungalow
Bedrooms
4
Bathrooms
2
Receptions
4
Property Features
Tenure
Freehold
Energy Rating
Property Financials
Price
Offers Over £459,950
Stamp Duty
Rates
£2,484.00 pa*¹
Typical Mortgage
Additional Information
- Recently Constructed Detached Bungalow
- Four Bedrooms With Principal En-Suite
- Four Reception Rooms
- Quality Modern Fitted Kitchen With Island Unit; Utility Room
- Deluxe Family Bathroom; Furnished Cloakroom
- PVC Double Glazing; Oil Central Heating
- Large Driveway With Entrance Gates & Pillars; Detached Garage (With Planning For Annex)
- Landscaped Site With Gardens Front & Rear With Patio Areas
- Finished To A High Specification Throughout
- Panoramic Countryside Views
Internally the property comprises an entrance hall, four reception rooms, kitchen open plan to family room, utility room, four generous bedrooms with principal en-suite, deluxe family bathroom and furnished cloakroom.
Externally the property benefits from a large private driveway, well maintained gardens with patio areas, detached garage (with planning permission for annex) and delightful countryside views.
Early viewing highly recommended.
- ACCOMMODATION
- ENTRANCE HALL
- Spacious entrance hall leading to bespoke reading area with focal point electric fireplace and marble surround. PVC double glazed front door with side screens. Quality tiled flooring continuing throughout the property.
- LOUNGE 5.77m x 4.39m (18'11 x 14'5)
- Focal point multi-fuel stove in Inglenook style recess with Limestone surround and marble hearth. Twin windows to front elevation enjoying countryside views.
- DINING ROOM 4.19m x 3.30m (13'9 x 10'10)
- DELUXE KITCHEN OPEN PLAN TO FAMILY ROOM 9.83m x 5.00m (32'3 x 16'5)
- widest points. Quality fitted shaker style kitchen with high and low level storage units and contrasting granite work surface. Matching upstands. Island unit with breakfast bar area and integrated wine cooler. Integrated dishwasher. Space and plumbing for American style fridge freezer and range oven. Inlaid 1.5 bowl sink unit. Integrated coffee station area. PVC double glazed French doors to patio area.
- SUNROOM 3.91m x 3.40m (12'10 x 11'2)
- PVC double glazed French doors to patio area.
- REAR HALL
- PVC double glazed rear door. Alarm panel. Access to store and roof space (potential to convert to living accommodation subject to consents and approvals).
- UTILITY ROOM 3.07m x 3.05m (10'1 x 10'0)
- Modern fitted low level units and work surfaces. Open pantry and shelving. Composite sink unit. Space for fridge freezer, washing machine and tumble dryer.
- FURNISHED CLOAKROOM
- Modern fitted two piece suite comprising floating vanity unit and WC. Feature tiled wall to vanity unit.
- PRINCIPAL BEDROOM 4.47m x 3.53m (14'8 x 11'7)
- widest points. Twin windows to front elevation enjoying countryside views.
- DELUXE EN-SUITE
- Modern fitted three piece suite comprising a 'wet room' style walk-in shower enclosure with mains shower and drench shower head over, floating vanity unit and concealed cistern WC. Fully tiled walls.
- BEDROOM 2 4.83m x 3.53m (15'10 x 11'7)
- widest points. Custom fitted integrated wall to wall wardrobes. Twin windows to front elevation enjoying countryside views.
- BEDROOM 3 3.84m x 3.61m (12'7 x 11'10)
- DELUXE FAMILY BATHROOM
- Modern fitted four piece suite comprising free standing roll-top bath, shower cubicle with mains shower and drench shower head over, wash hand basin and WC. Half panel effect tiled walls. Heated towel rail.
- BEDROOM 4 3.35m x 3.10m (11'0 x 10'2)
- Currently used as a walk-in wardrobe with custom built integrated wall to wall fitted robes.
- EXTERNAL
- Expansive stoned driveway with entrance pillars, cast iron gates and perimeter lighting.
Rear stoned parking area.
Manicured gardens in lawn and wide array of low maintenance flower beds in decorative stone.
Elevated paved patio area with south-west aspect. Additional stoned patio area.
Gated rear storage/bin area with space for pre-fab shed (concrete base is in place).
PVC fascia, soffits and rainwater goods. Oil fired central heating boiler (housed).
Twin outside taps and motion sensitive lighting. - LARGE DETACHED GARAGE
- Roller shutter door and separate service door. Concrete flooring. Access to roof space. (Planning in place for annex comprising kitchen/living space, bedroom and en-suite).
Travel Time From This Property

Important PlacesAdd your own important places to see how far they are from this property.
Agent Accreditations





