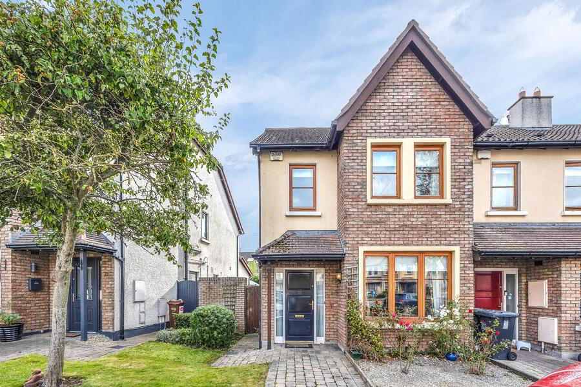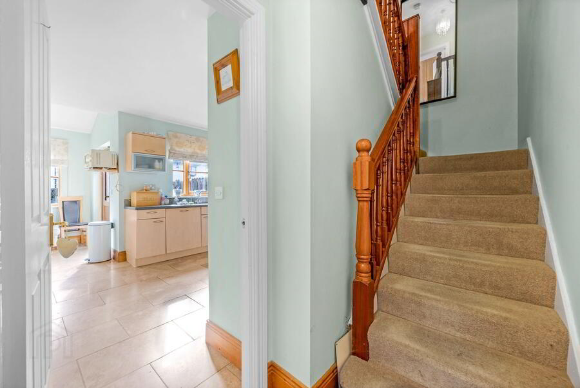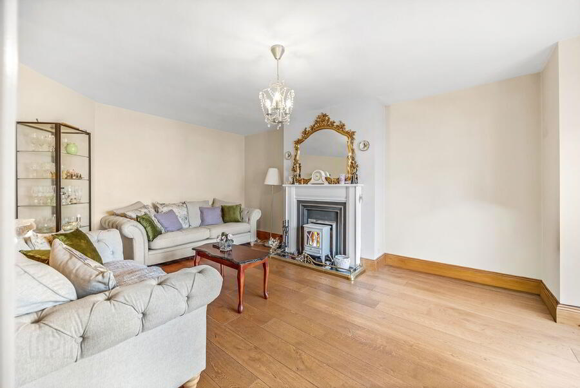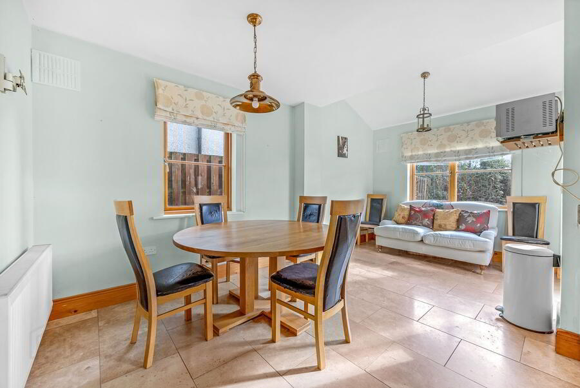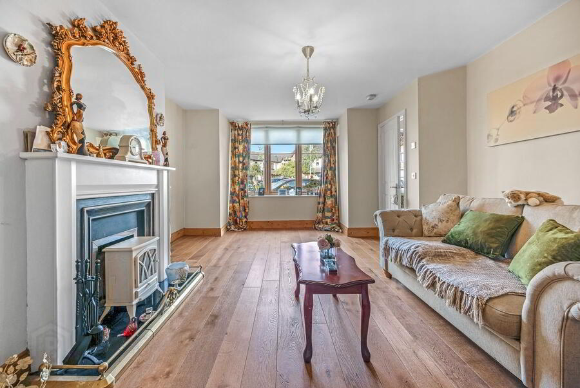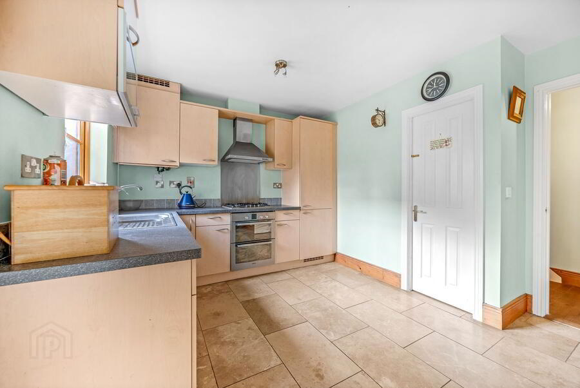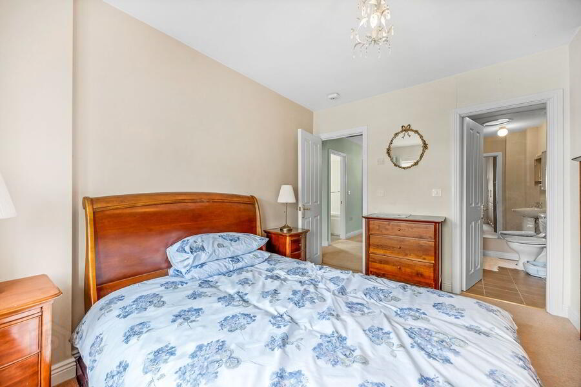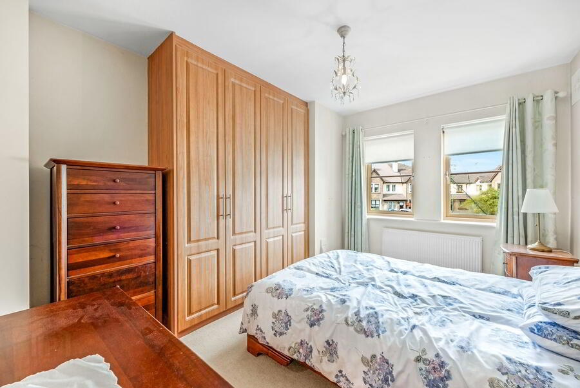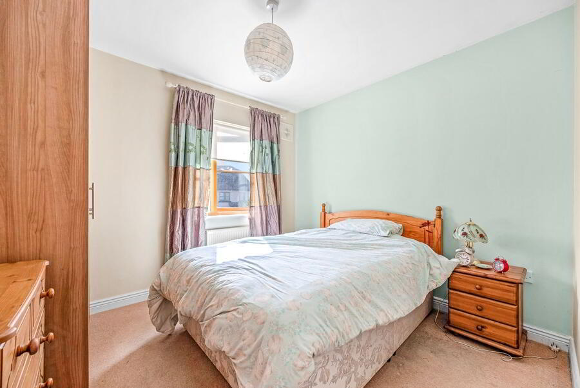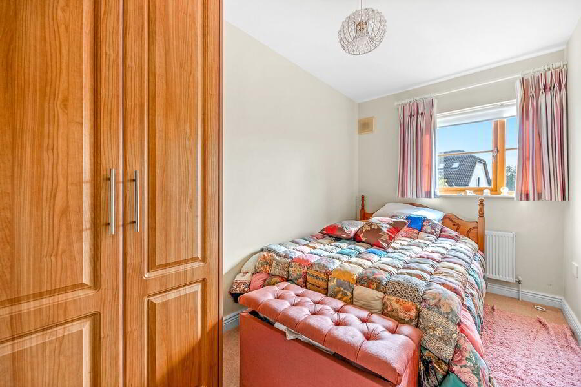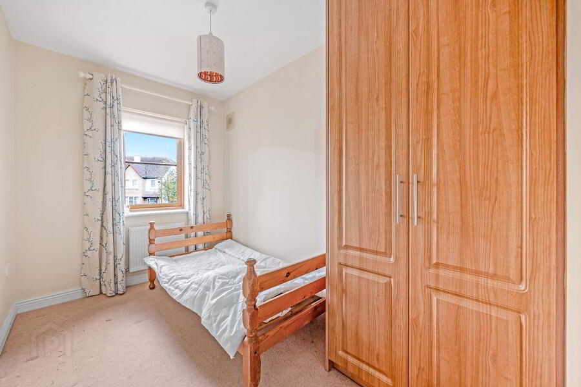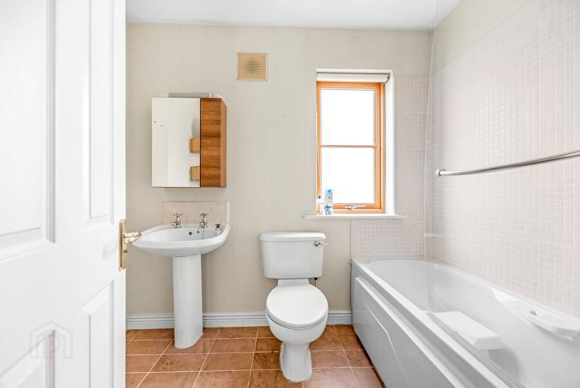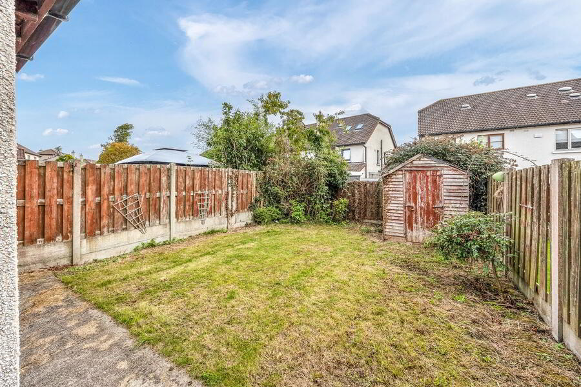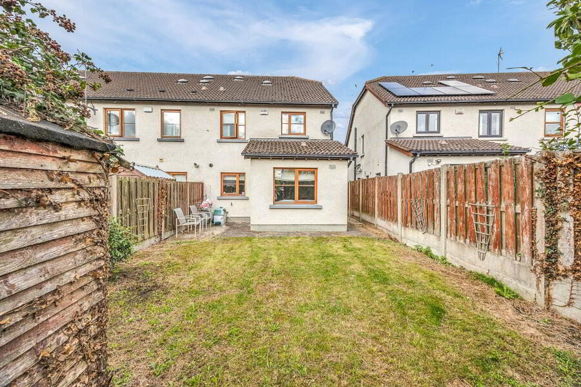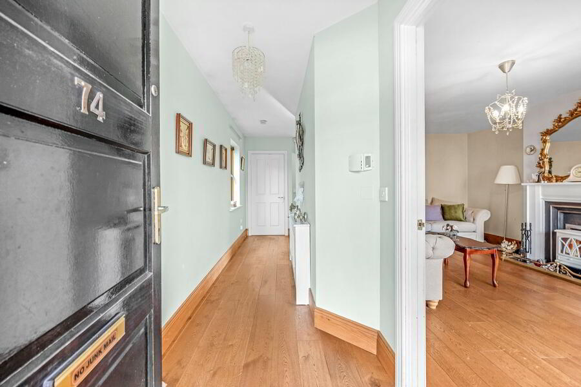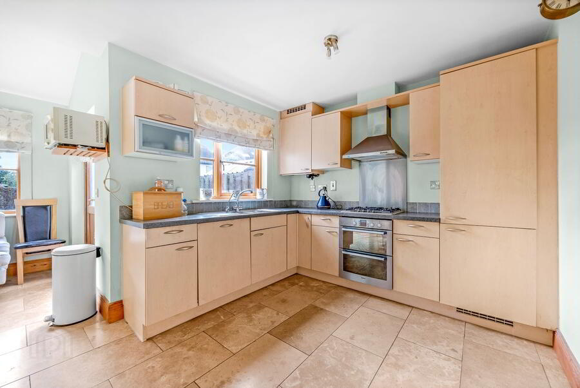For sale
Added 10 hours ago
74 Steeplechase Green, Ratoath, Meath, A85V597
Price €400,000
Property Overview
Status
For Sale
Style
End-terrace House
Bedrooms
4
Bathrooms
3
Property Features
Tenure
Not Provided
Property Financials
Price
€400,000
Stamp Duty
€4,000*²
Generous, well-maintained four bedroomed end of terraced home, with fully enclosed rear garden.
Located in this popular development, within walking distance of all amenities.
Viewing Comes Highly Recommended!
Nice and bright entrance hall – fitted with wide plank laminate flooring, alarm panel and feature radiator cover. Also hosts Guest WC 1.59m x 1.50m
This is fitted with wc, whb and has tiled flooring and sink splashback.Livingroom 4.04m x 5.86m
Fitted with wide plank laminate flooring, bay window and feature fireplace with wooden surround and cast-iron insetKitchen/Diner/Livingroom 5.19m x 6.33m
A generous space located to the rear of the property. The entire space is fitted with tiled flooring. The kitchen section is fitted with wall and floor units. Also hosts Utility Room 2.40m x .84m which also has tiled flooring and is plumbed for washing machine. The living section 2.79m x 2.35m has a vaulted ceiling and a door out to the rear garden. Landing 1.62m x 3.95m
Provides access to the balance of accommodation, hosts hot-press and provides access to the attic. Master Bedroom 3.11m x 3.71m
A bright room with two windows, located to the front of the property and fitted with built in wardrobe. En-Suite 2.09m x 2.05m
Fitted with wc, whb and shower. Tiled flooring, shower area and sink splashback.Bedroom 2 3.16m x 2.88m
Located to the rear of the property and fitted with built in wardrobes. Bedroom 3 1.93m x 3.94m
Also located to the rear of the property and fitted with built in wardrobes. Bedroom 4 1.98m x 3.52m
Located to the front of the property and fitted with built in wardrobes. Bathroom 1.71m x 2.7m
Fitted with wc, whb and bath. Tiled flooring, bath area and sink splashbackOutside:
To the front of the property lies communal parking. A gated side access leads through to a fully enclosed rear garden which is predominately.
Located in this popular development, within walking distance of all amenities.
Viewing Comes Highly Recommended!
Accommodation
Entrance Hall 1.43m x 5.38mNice and bright entrance hall – fitted with wide plank laminate flooring, alarm panel and feature radiator cover. Also hosts Guest WC 1.59m x 1.50m
This is fitted with wc, whb and has tiled flooring and sink splashback.Livingroom 4.04m x 5.86m
Fitted with wide plank laminate flooring, bay window and feature fireplace with wooden surround and cast-iron insetKitchen/Diner/Livingroom 5.19m x 6.33m
A generous space located to the rear of the property. The entire space is fitted with tiled flooring. The kitchen section is fitted with wall and floor units. Also hosts Utility Room 2.40m x .84m which also has tiled flooring and is plumbed for washing machine. The living section 2.79m x 2.35m has a vaulted ceiling and a door out to the rear garden. Landing 1.62m x 3.95m
Provides access to the balance of accommodation, hosts hot-press and provides access to the attic. Master Bedroom 3.11m x 3.71m
A bright room with two windows, located to the front of the property and fitted with built in wardrobe. En-Suite 2.09m x 2.05m
Fitted with wc, whb and shower. Tiled flooring, shower area and sink splashback.Bedroom 2 3.16m x 2.88m
Located to the rear of the property and fitted with built in wardrobes. Bedroom 3 1.93m x 3.94m
Also located to the rear of the property and fitted with built in wardrobes. Bedroom 4 1.98m x 3.52m
Located to the front of the property and fitted with built in wardrobes. Bathroom 1.71m x 2.7m
Fitted with wc, whb and bath. Tiled flooring, bath area and sink splashbackOutside:
To the front of the property lies communal parking. A gated side access leads through to a fully enclosed rear garden which is predominately.
Directions
EIRCODE: A85 V597<br />GPS Co-Ordinates: 53.51073, -6.46898
Travel Time From This Property

Important PlacesAdd your own important places to see how far they are from this property.
Agent Accreditations

