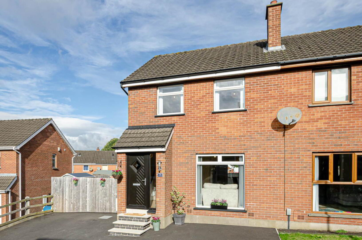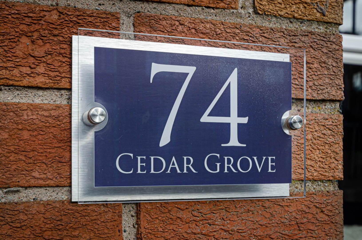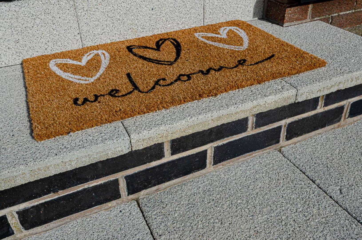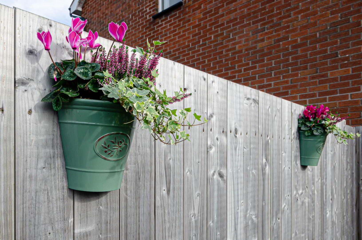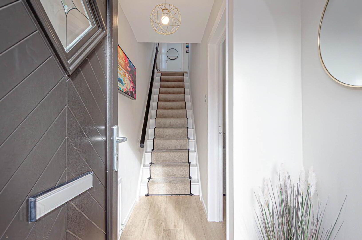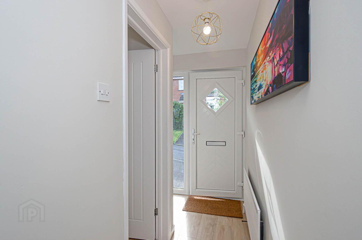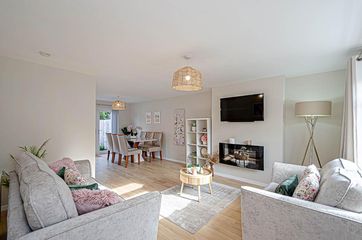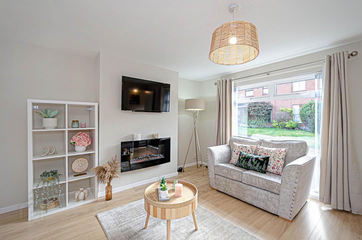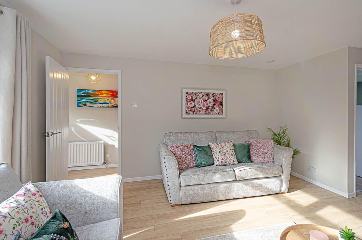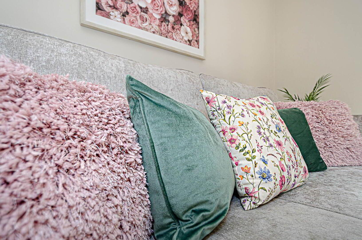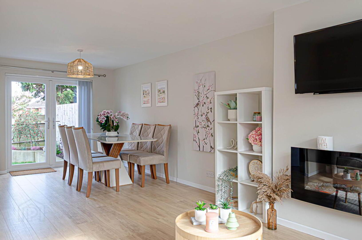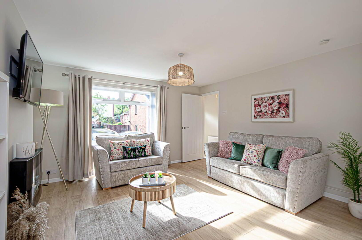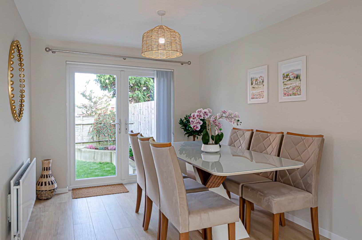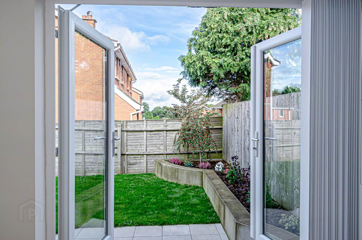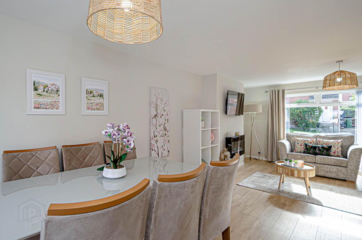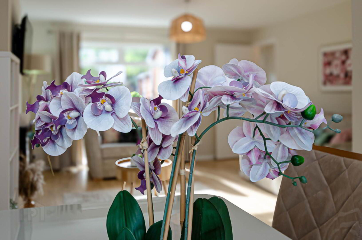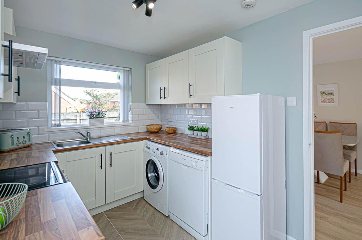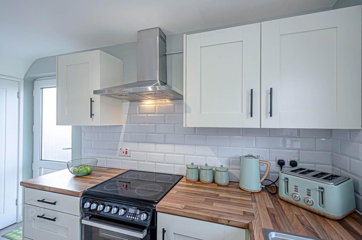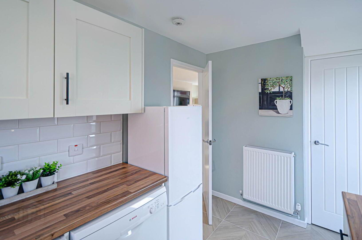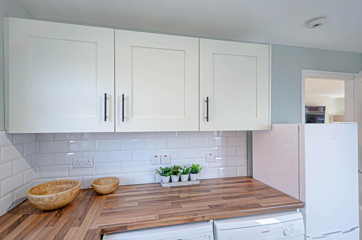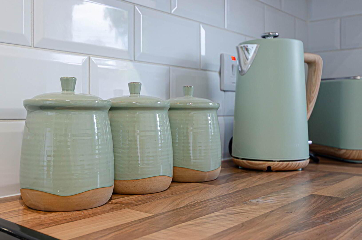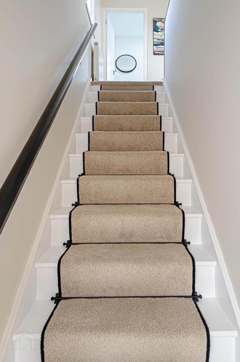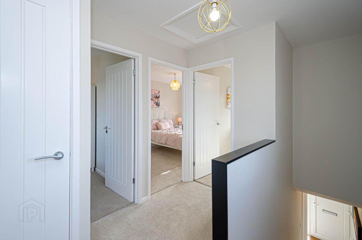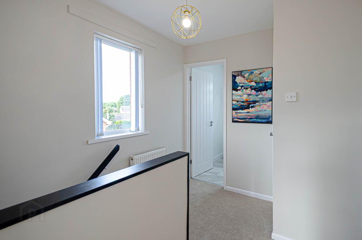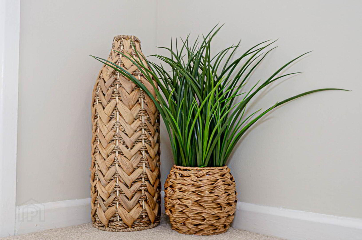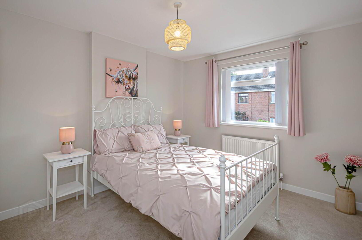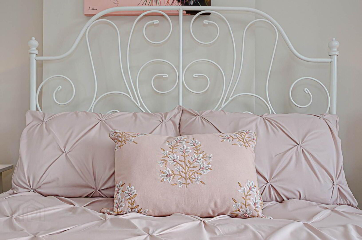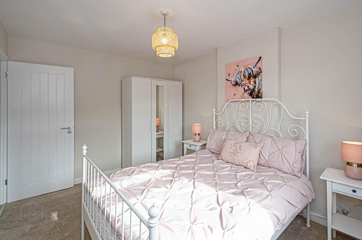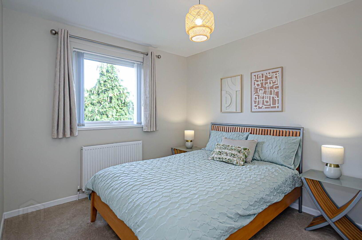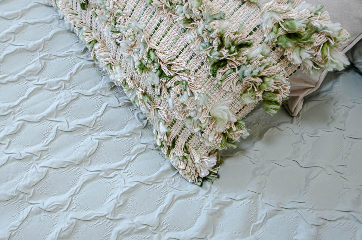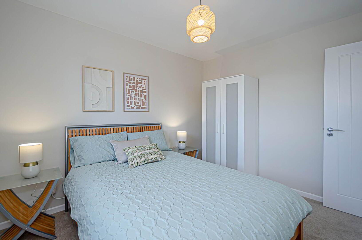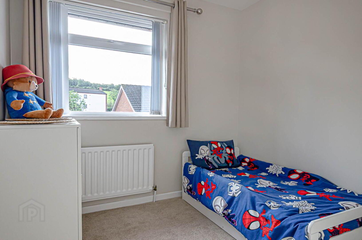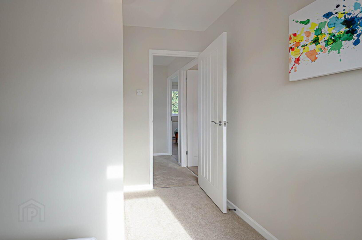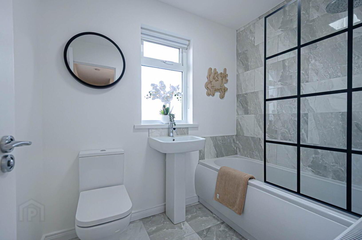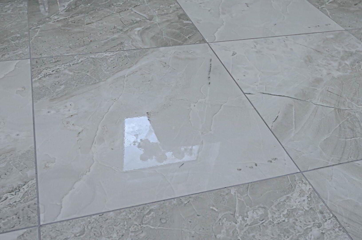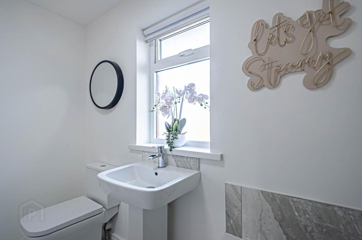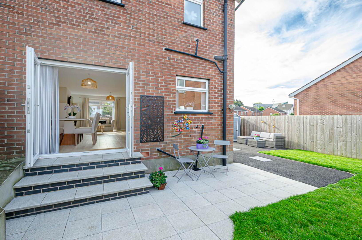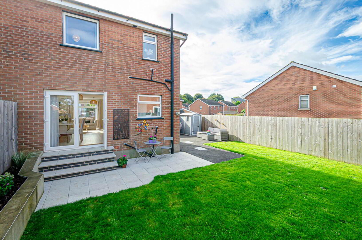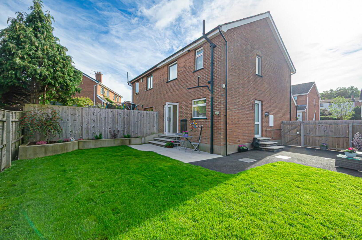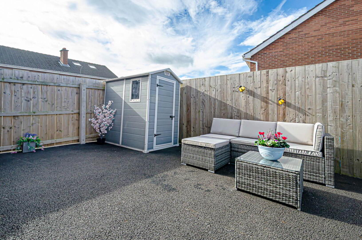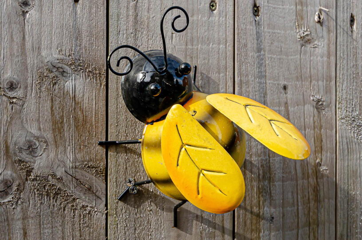For sale
Added 6 hours ago
74 Cedar Grove, Holywood, BT18 9QB
Offers Around £235,000
Property Overview
Status
For Sale
Style
Semi-detached House
Bedrooms
3
Bathrooms
1
Receptions
1
Property Features
Size
79 sq m (850.3 sq ft)
Tenure
Leasehold
Energy Rating
Heating
Gas
Broadband Speed
*³
Property Financials
Price
Offers Around £235,000
Stamp Duty
Rates
£1,103.20 pa*¹
Typical Mortgage
Additional Information
- Beautifully presented modern semi detached house
- Entrance hall with timber laminate floor and black edged stair runner
- Large bright through lounge with French doors to gardens
- Modern kitchen with black handles
- 3 well proportioned bedrooms
- Contemporary bathroom
- U.P.V.C. framed double glazing
- Mains gas central heating
- Front garden in tarmac with space for several cars
- Side and rear garden in lawn, tarmacked area and raised flower beds
Set on a generous plot within a quiet cul-de-sac in one of the area`s most sought-after residential locations, it is a property that is ready to be enjoyed from the very first day.
Stepping inside, the attention to detail is immediately apparent. The welcoming entrance hall, complete with sleek laminate flooring and a chic stair runner, sets the tone for the stylish interiors that flow seamlessly throughout. The bright and spacious through lounge is an inviting space for both relaxation and entertaining, with French doors that open onto the rear garden and flood the room with natural light. The recently updated kitchen continues the theme of modern elegance, offering a perfect balance of design and practicality, with quality finishes and ample space for dining.
Upstairs, three generously sized bedrooms provide versatile accommodation, whether for family use, guest rooms, or home working. The beautifully appointed family bathroom adds a touch of luxury to everyday living, completing a layout that is both stylish and functional.
Every aspect of the home has been carefully modernised with comfort and efficiency in mind, including fresh redecoration, new flooring throughout, upgraded electrics with a new consumer unit, gas central heating, and U.P.V.C. double glazing, doors, fascia boards, soffits, and guttering.
Outside, the property continues to impress. A spacious tarmac driveway provides ample off-street parking, while the side and rear gardens offer a perfect combination of neatly kept lawn, raised flower beds, and a smart seating area ideal for entertaining, children`s play, or simply enjoying the outdoors.
With its move-in-ready presentation, stylish finishes, and desirable location, this superb home presents an outstanding opportunity for anyone seeking modern family living in a peaceful yet highly convenient setting.
Entrance hall
Timber laminate floor and stairs with black edged runner
Living room - 24'6" (7.47m) x 13'7" (4.14m)
Timber laminate floor and French doors to garden
Kitchen - 10'11" (3.33m) x 7'5" (2.26m)
Range of high and low level units with black handles, stainless steel extractor fan, plumbing for washing machine and dishwasher, part tiled walls, timber effect ceramic tiled floor, and gas boiler in cupboard
First floor
Bedroom 1 - 13'1" (3.99m) x 9'2" (2.79m)
Bedroom 2 - 11'1" (3.38m) x 9'2" (2.79m)
Bedroom 3 - 9'10" (3m) x 7'5" (2.26m) Max
Landing
Hotpress
Bathroom - 7'5" (2.26m) x 5'5" (1.65m)
White suite with thermostatic shower, dual shower heads, and black framed screen over. Bath, wash hand basin, W.C., modern part tiled walls, modern ceramic tiled floor, and extractor fan
Outside
Front garden in tarmac with space for multiple cars. Tarmac area to side with garden shed and space for sitting out. Rear garden in lawn in paving with raised flower bed, outside tap and outside light
Directions
Follow the Old Holywood Road past the Knocknagoney Road and Cedar Grove is on the left
Notice
Please note we have not tested any apparatus, fixtures, fittings, or services. Interested parties must undertake their own investigation into the working order of these items. All measurements are approximate and photographs provided for guidance only.
Travel Time From This Property

Important PlacesAdd your own important places to see how far they are from this property.
Agent Accreditations



