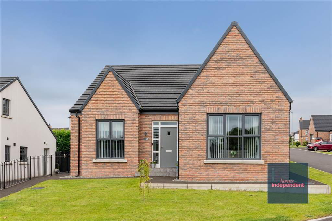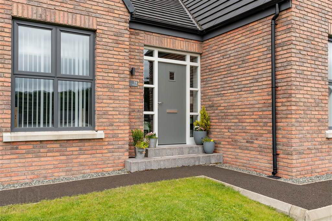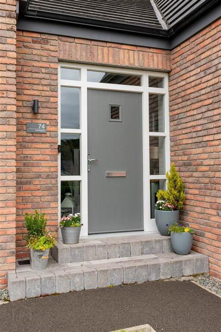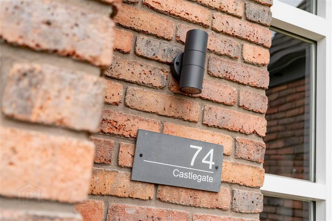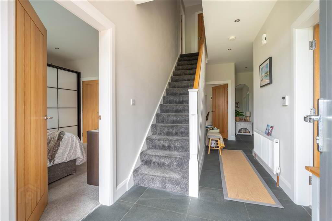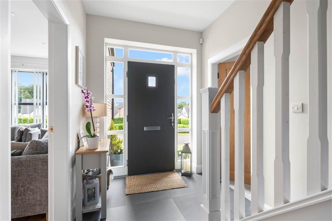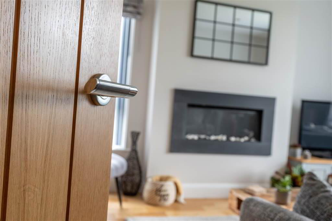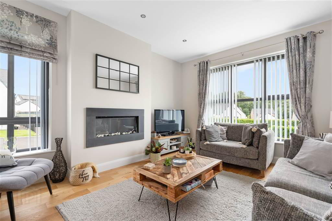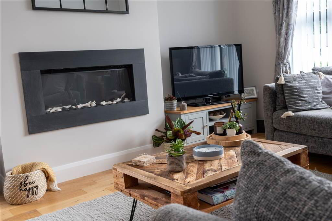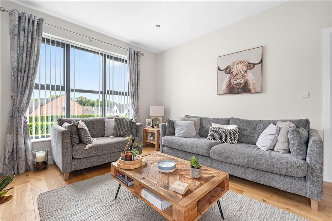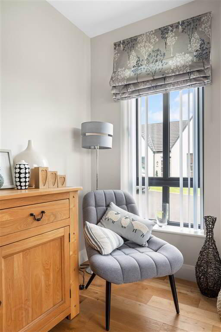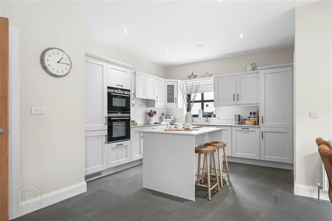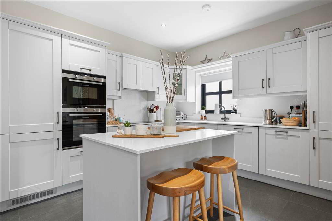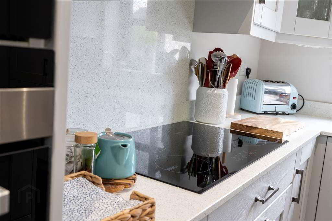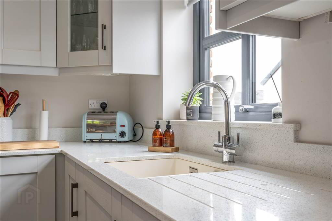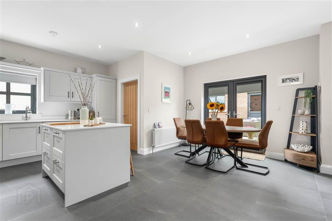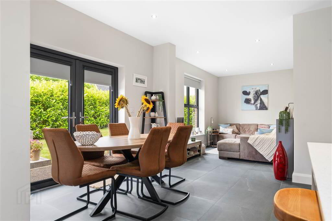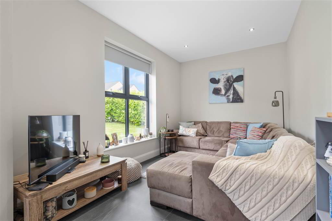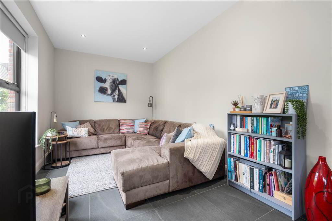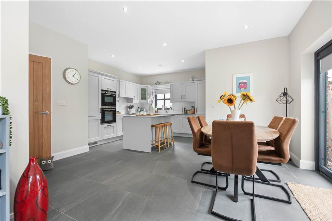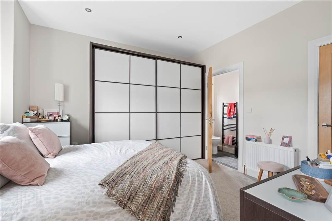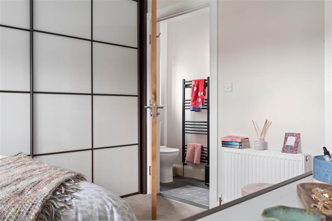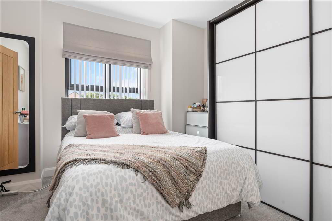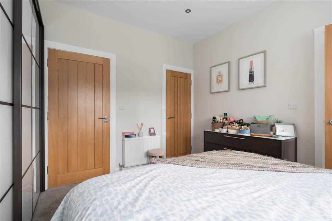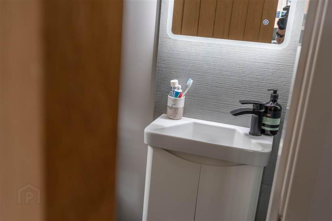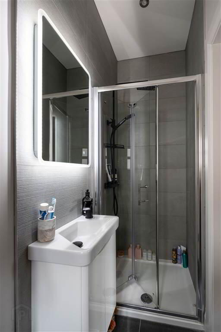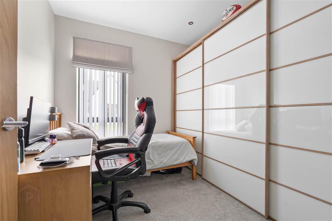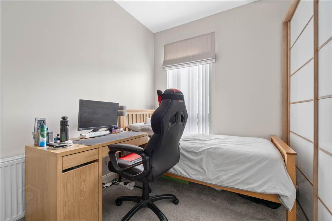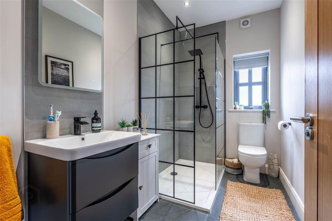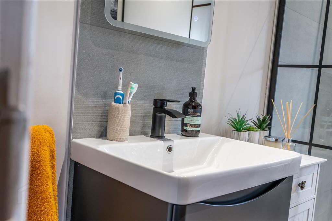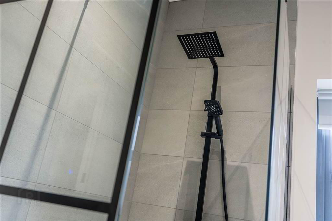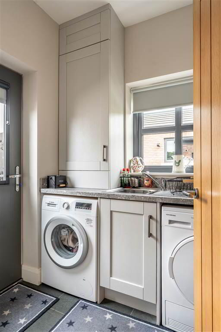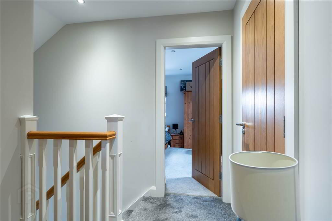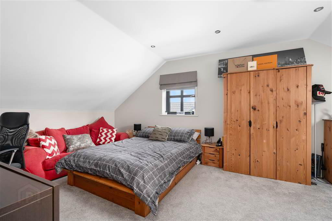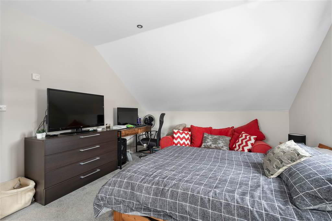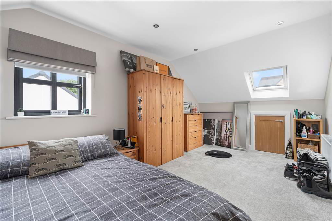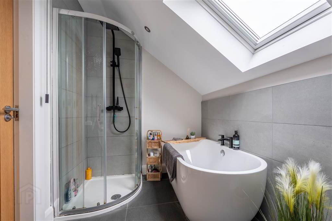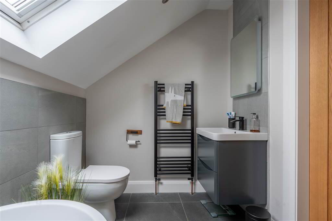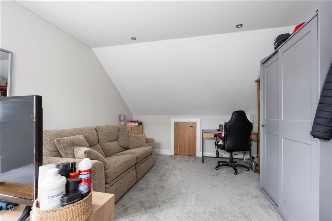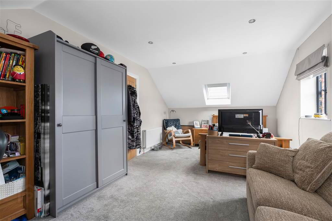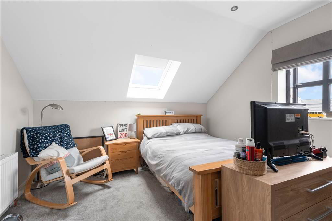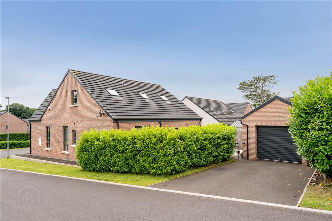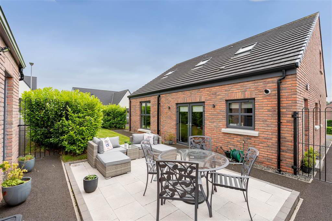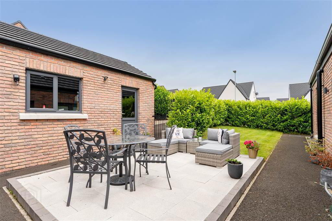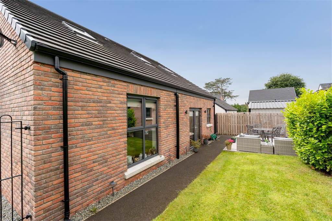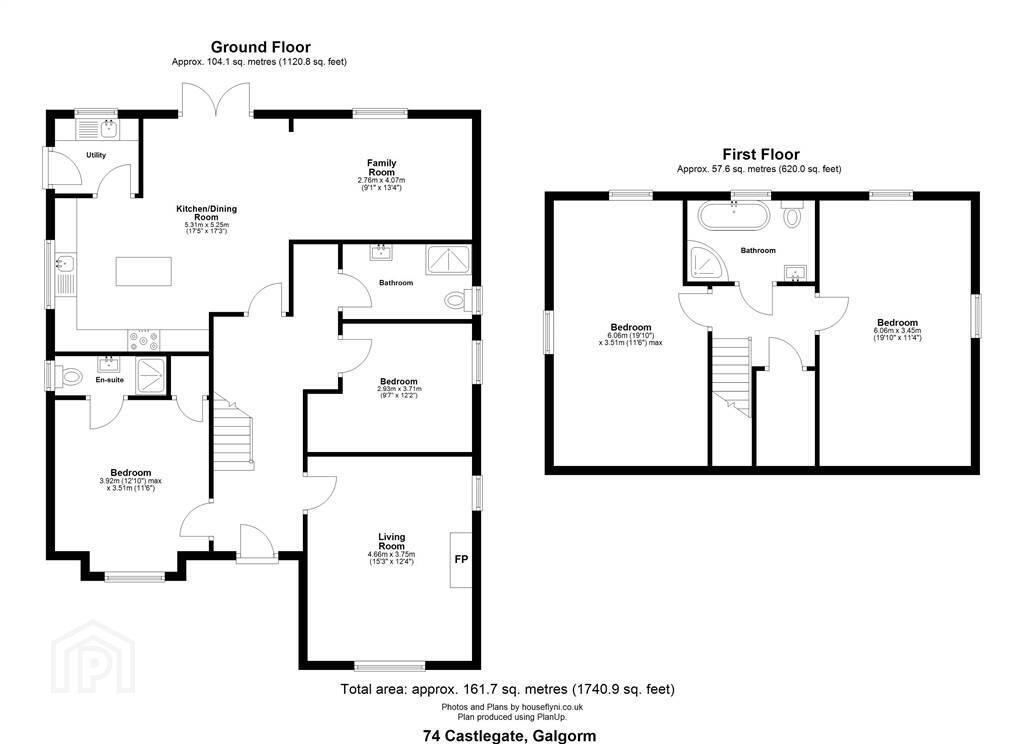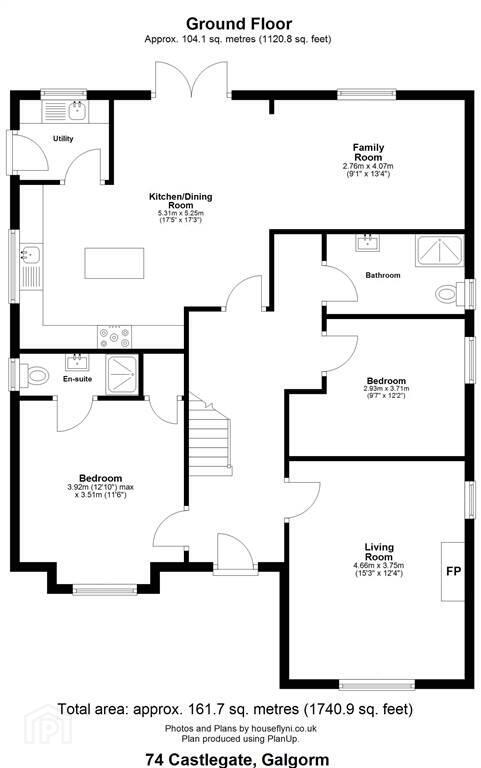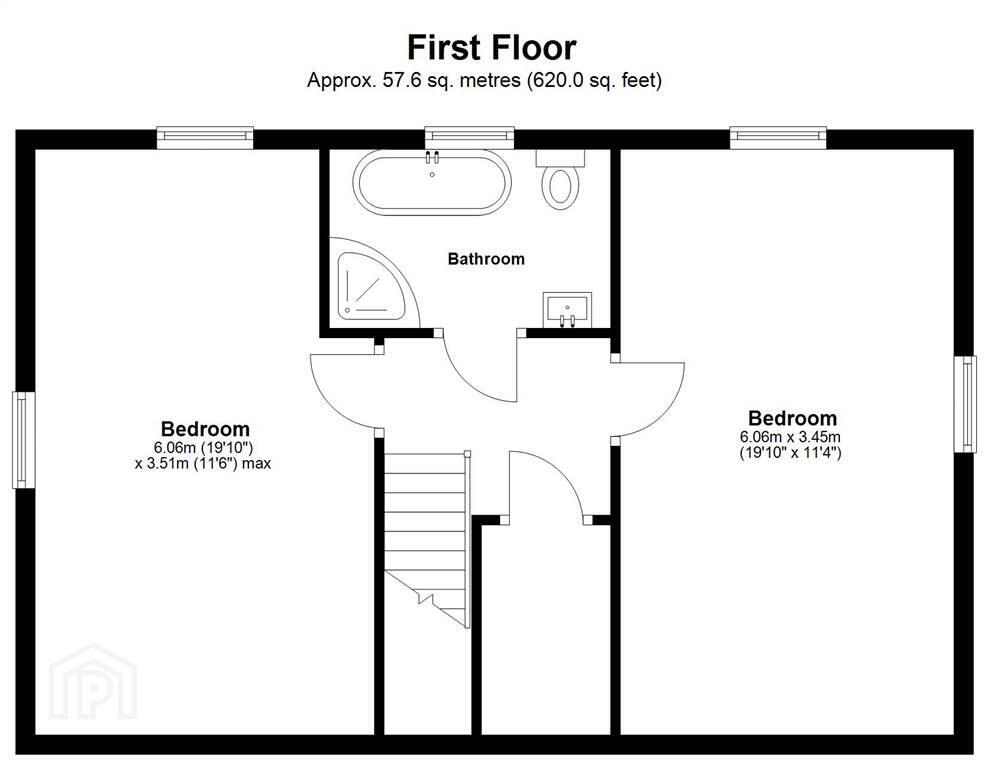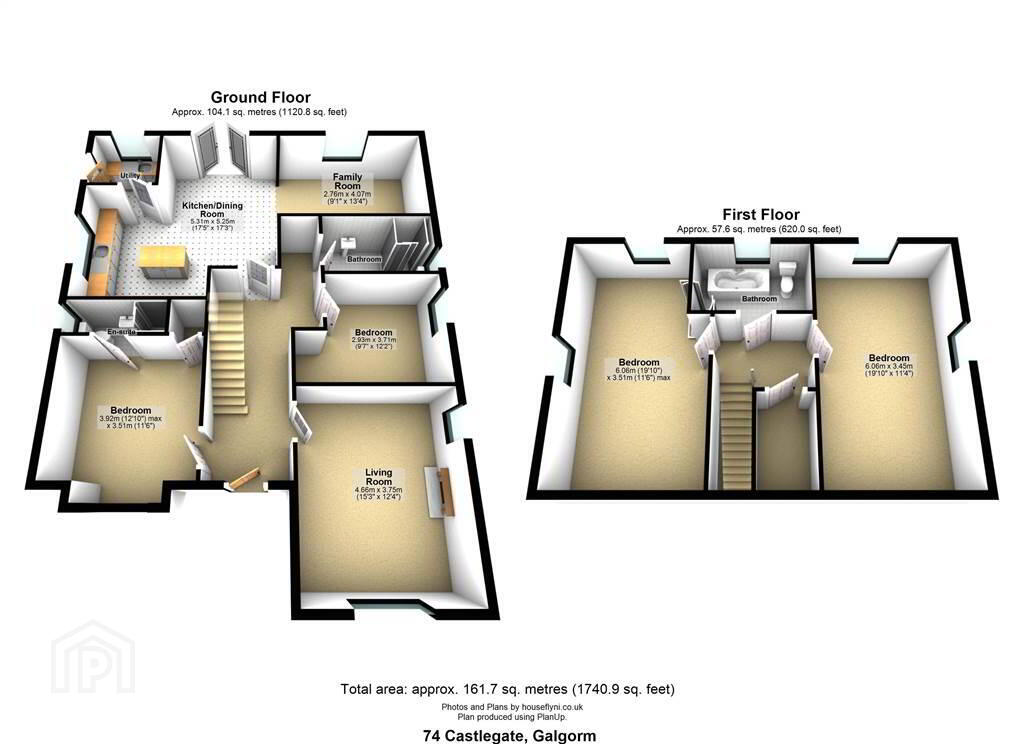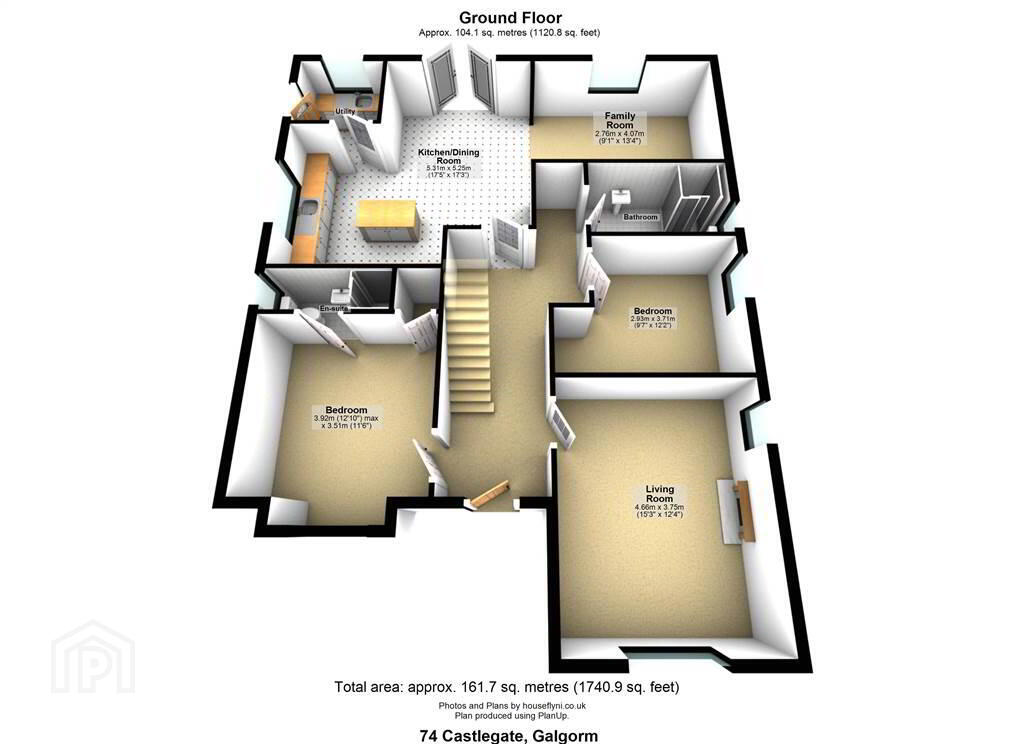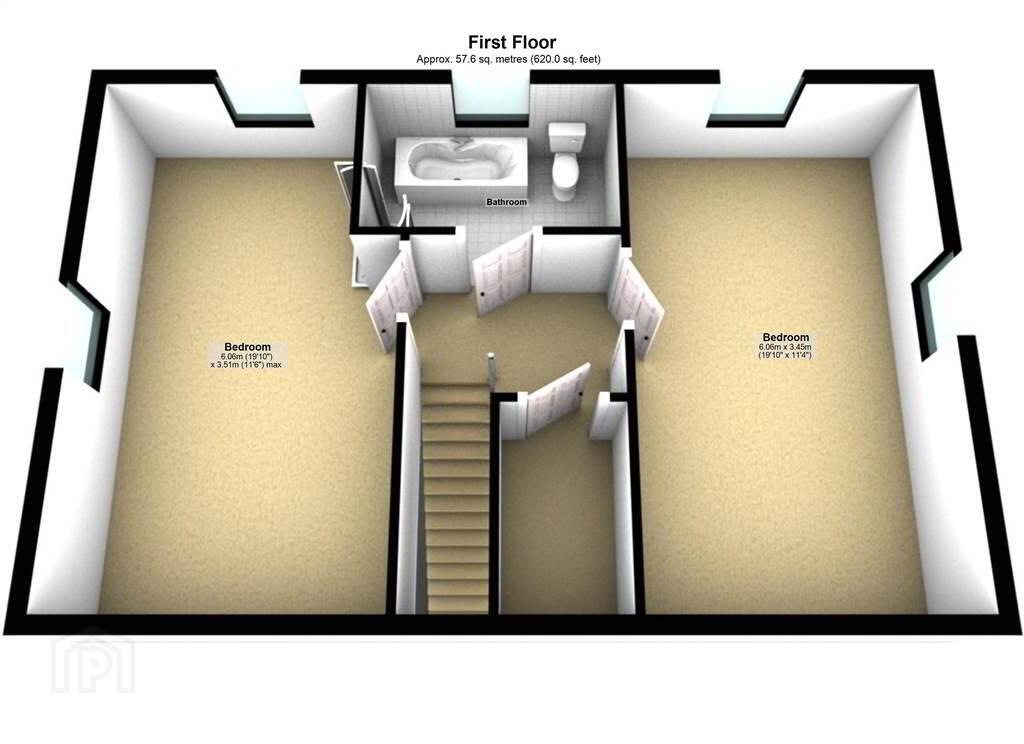For sale
74 Castlegate, Galgorm, Ballymena, BT42 1SD
Offers Around £379,950
Property Overview
Status
For Sale
Style
Detached House
Bedrooms
4
Receptions
2
Property Features
Size
161.7 sq m (1,740.9 sq ft)
Tenure
Freehold
Energy Rating
Heating
Gas
Property Financials
Price
Offers Around £379,950
Stamp Duty
Rates
£1,998.00 pa*¹
Typical Mortgage
Additional Information
- Detached chalet house
- Four bedrooms (one with ensuite shower room)
- Two reception rooms
- Ground-floor shower room
- Open plan kitchen/dining room
- Utility room
- First floor family bathroom
- Gas heating system
- Alarm system
- PVC triple glazed windows
- Tarmac driveway
- Detached garage
- Enclosed rear garden with paved patio area
- Corner plot with outlook on to greenery
- Approximate date of construction: 2022
- Estimated domestic rates bill: £1,998.00
- Tenure: Freehold
- Total Area Approx.: 161.7. sq. metres (1740.9 sq. feet)
Ground Floor
- ENTRANCE HALL:
- With PVC front door with glazed side panes. Balustrade staircase to first floor. Spotlighting to ceiling. Tiled flooring.
- LIVING ROOM:
- 4.66m x 3.75m (15' 3" x 12' 4")
With electric mounted fireplace. Spotlighting to ceiling. Solid wood flooring. - FAMILY ROOM:
- 4.07m x 2.76m (13' 4" x 9' 1")
With spotlighting to ceiling. Tiled flooring. - KITCHEN/DINING AREA:
- 5.31m x 5.25m (17' 5" x 17' 3")
With a range of eye and low-level units. Integrated double oven. Integrated dishwasher. Integrated fridge. Integrated freezer. Integrated 4-ring electric hob with extractor fan over. Stainless steel sink and drainer. Glazed display units. Saucepan drawers. Kitchen island with seating. Spotlighting to ceiling. Tiled flooring. Spacious dining area with double door to rear. Open plan to family room. - UTILITY ROOM:
- With a range of eye and low-level units. Stainless steel sink unit and drainer with stainless steel mixer tap. Plumbed for washing machine. Space for tumble dryer. Tiled flooring. Door to rear.
- BEDROOM (1):
- 3.92m x 3.51m (12' 10" x 11' 6")
With walk-in wardrobe and ensuite shower room. Spot lighting to ceiling. - ENSUITE SHOWER ROOM:
- With 3-piece suite, comprising LFWC, WHB, and shower to enclosed corner cubicle. Spot lighting to ceiling. Splashback tiling. Tiled flooring.
- BEDROOM (2):
- 3.71m x 2.93m (12' 2" x 9' 7")
With spotlighting to ceiling. - SHOWER ROOM:
- With 3-piece suite, comprising LFWC, WHB, and shower to enclosed corner cubicle. Spotlighting to ceiling. Splashback tiling. Tiled flooring.
First Floor
- LANDING:
- Spotlighting to ceiling.
- BEDROOM (3):
- 6.06m x 3.51m (19' 11" x 11' 6")
With spotlighting to ceiling. Eaves storage. - BEDROOM (4):
- 6.06m x 3.45m (19' 11" x 11' 4")
With spotlighting to ceiling. Eaves storage. - BATHROOM:
- With 4-piece suite, comprising LFWC, WHB, shower to enclosed corner cubicle, and fre- standing bath. Spotlighting to ceiling. Part-tiled walls. Tiled flooring.
Outside
- DETACHED GARAGE:
- With roller door and side pedestrian door. Power and light.
- Garden in lawn to front and side of property with mature Laurel hedging. Paved patio area to rear, ideal for BBQ season. Private and enclosed. Outside lights. Outside tap. Rear is completely bounded by wooden fencing and gates.
Directions
Castlegate, Galgorm.
Travel Time From This Property

Important PlacesAdd your own important places to see how far they are from this property.
Agent Accreditations



