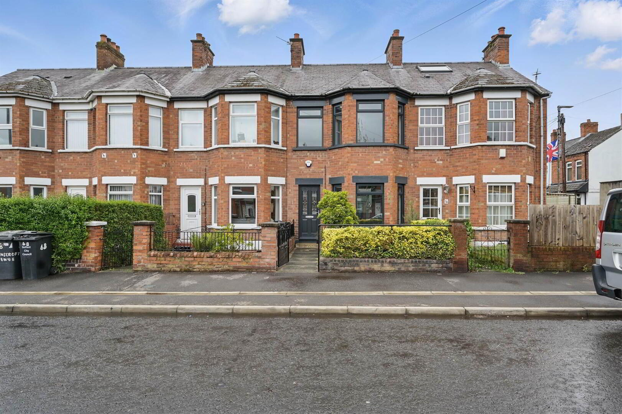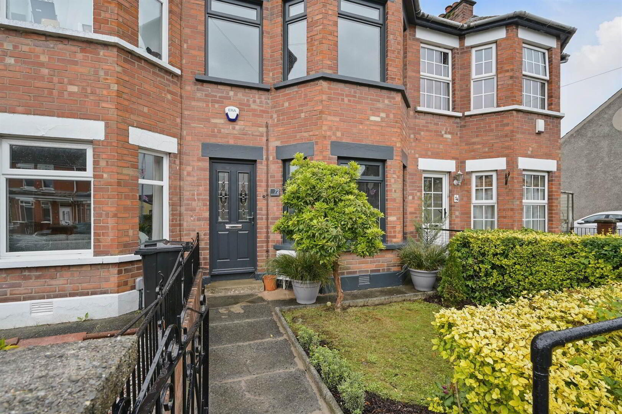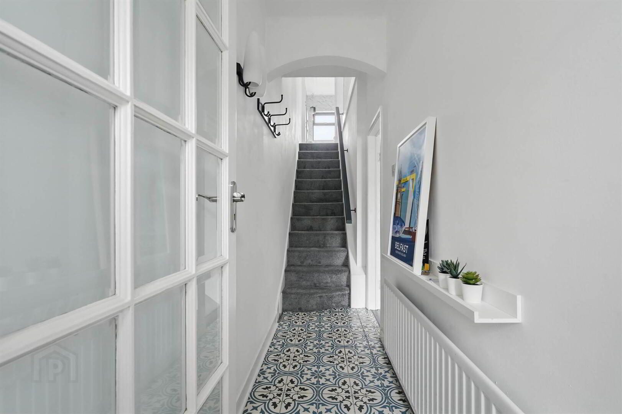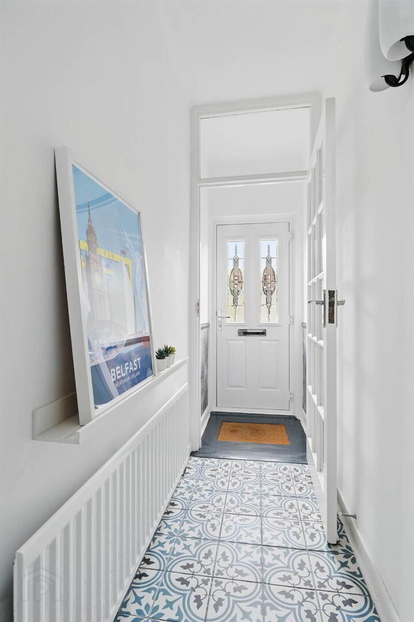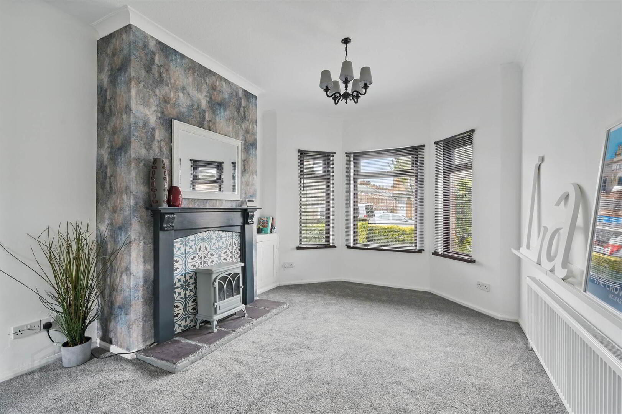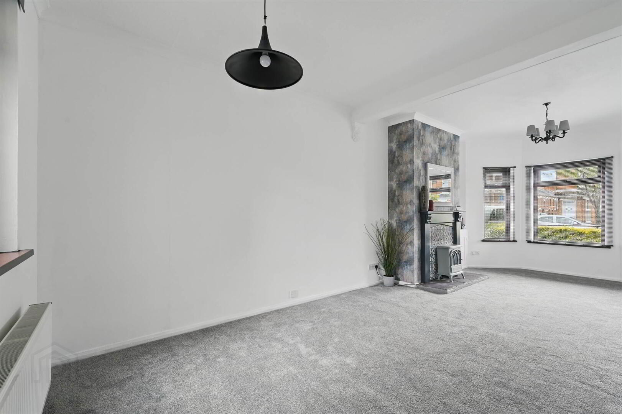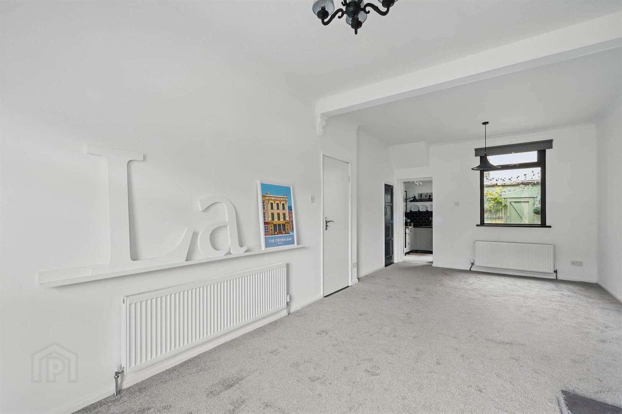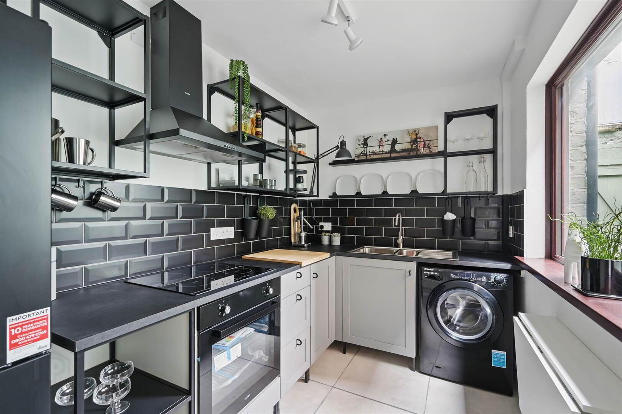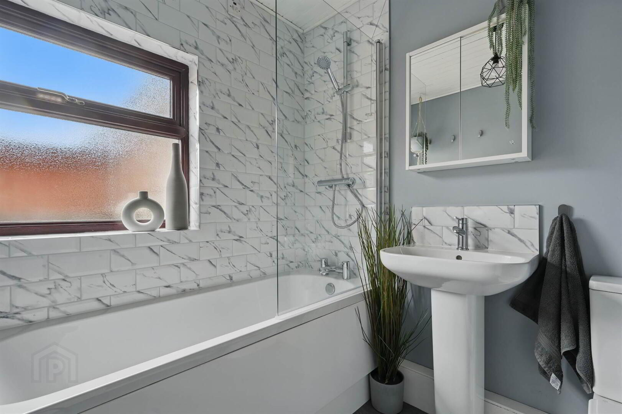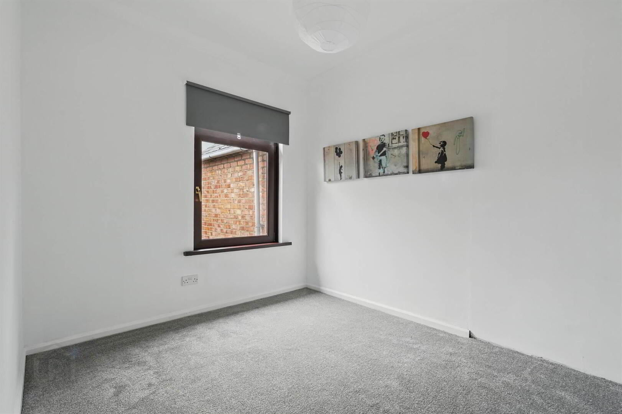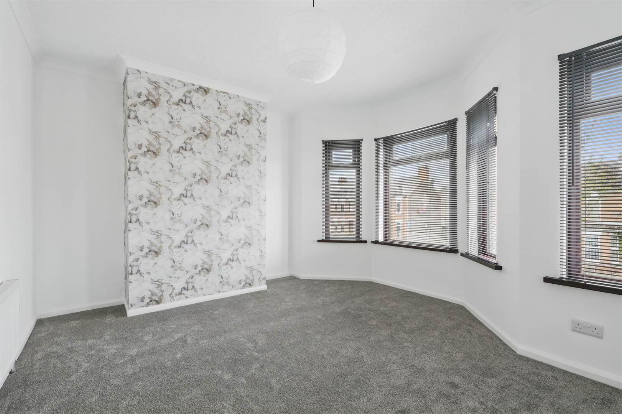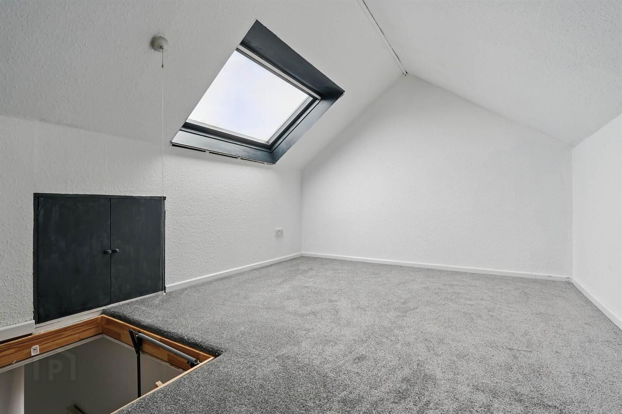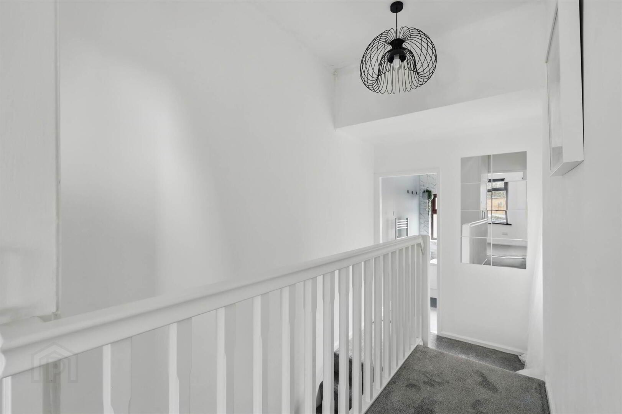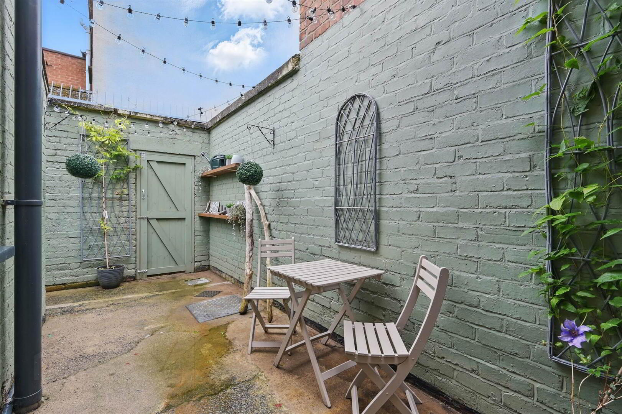For sale
Added 20 hours ago
72 Ravenscroft Avenue, Belfast, BT5 5BB
Offers Over £175,000
Property Overview
Status
For Sale
Style
Mid-terrace House
Bedrooms
2
Receptions
1
Property Features
Tenure
Not Provided
Energy Rating
Heating
Gas
Broadband
*³
Property Financials
Price
Offers Over £175,000
Stamp Duty
Rates
£767.44 pa*¹
Typical Mortgage
Additional Information
- Excellent, recently renovated mid-terrace home
- Two double bedrooms on first floor
- Living room with feature fireplace, open to dining
- Modern kitchen with range of appliances
- Luxury bathroom suite
- Converted attic space, access via slingsby ladder
- Enclosed rear yard space
- New GFCH heating system
- Double glazing throughout
- Excellent amenities in Ballyhackamore & Belmont all close by
- Less than 2 miles to Belfast City Centre
- Excellent public transport links to Belfast and Dundonald
- No onward chain
The property itself has undergone extensive renovation in recent months to include both Kitchen and Bathroom along with new GFCH and decoration throughout. Property further benefits from an enclosed rear yard.
With the most popular Belmont and Ballyhackamore villages within a short distance away, local shops and bus routes for commuting to Belfast are also on your doorstep.
It is only upon internal inspection that one can appreciate all this superb, refurbished home has to offer.
Ground Floor
- Composite front door to . . .
- Entrance arch to . . .
- ENTRANCE HALL:
- Tiled flooring.
- LIVING/DINING:
- 6.53m x 3.56m (21' 5" x 11' 8")
(into bay). Feature fireplace with wooden mantle, tiled surround and slate hearth. Understairs storage. - KITCHEN:
- 3.48m x 1.96m (11' 5" x 6' 5")
Modern range of units, work surfaces. Additional high and low level shelving. 1.5 bowl stainless steel sink unit with mixer tap. Underbench oven, four ring hob with extractor above. Plumbed for washing machine. Space for fridge freezer. Tiled splashback. Tiled flooring. uPVC door to rear.
First Floor
- LANDING:
- Access to roofspace.
- BEDROOM (1):
- 4.39m x 3.73m (14' 5" x 12' 3")
(into bay window). - BEDROOM (2):
- 3.28m x 2.54m (10' 9" x 8' 4")
- BATHROOM:
- White suite comprising dual flush wc, pedestal wash hand basin. Panelled bath with mixer tap, handset shower and glass screen. Part tiled walls. Wall-mounted cabinet.
- CONVERTED ROOFSPACE:
- Floored, large Velux window.
Outside
- Enclosed rear yard with lighting.
Directions
Travelling along the Beersbridge Road in the direction of Belfast, turn right onto Ravenscroft Avenue. Property located on right. Alternatively, heading out of Belfast, at the Holywood Arches where road become Upper Newtownards Road, take immediate right onto Ravenscroft Road. Property is on the left.
Travel Time From This Property

Important PlacesAdd your own important places to see how far they are from this property.
Agent Accreditations



