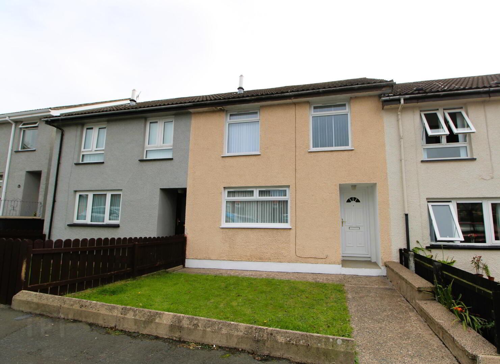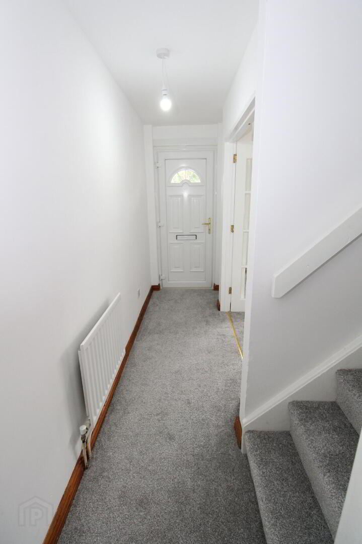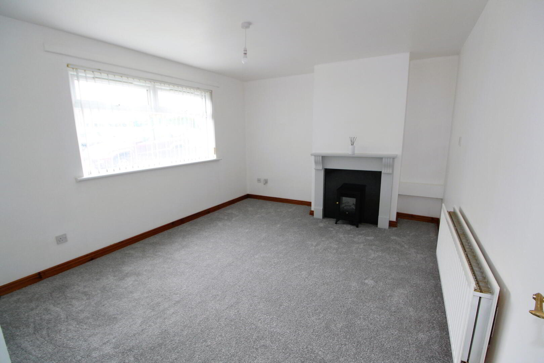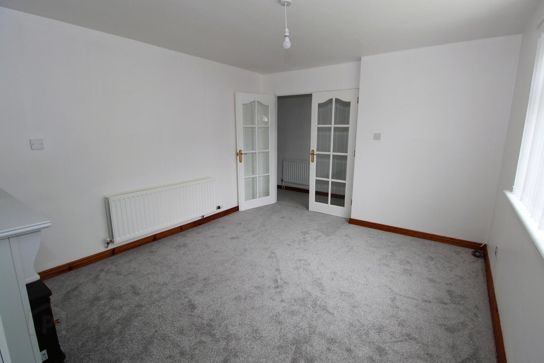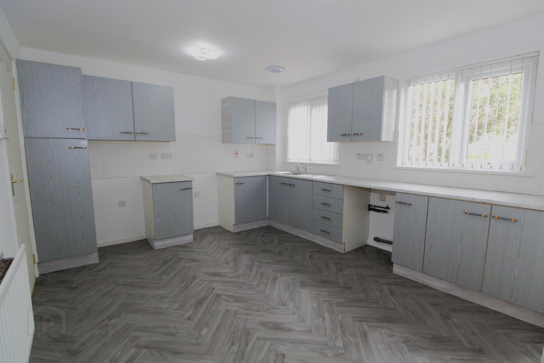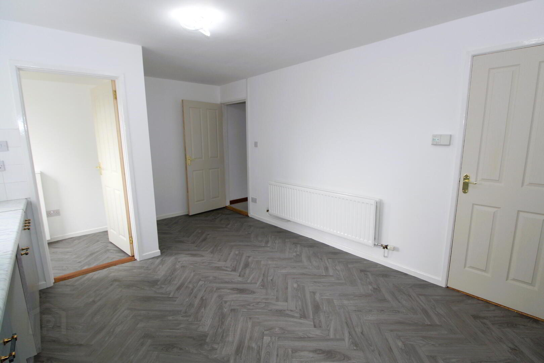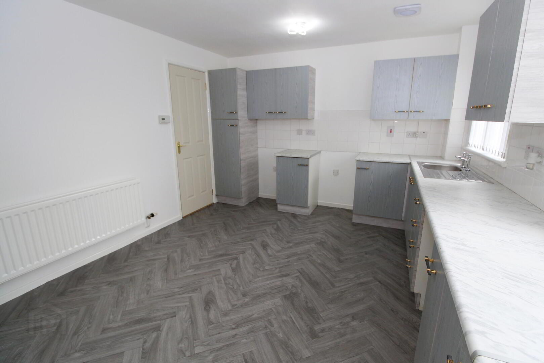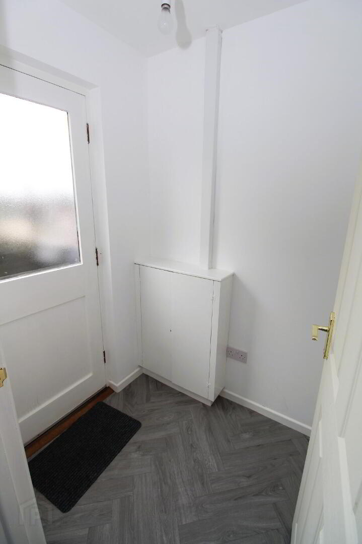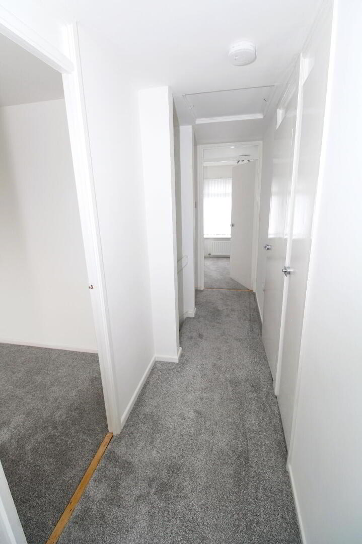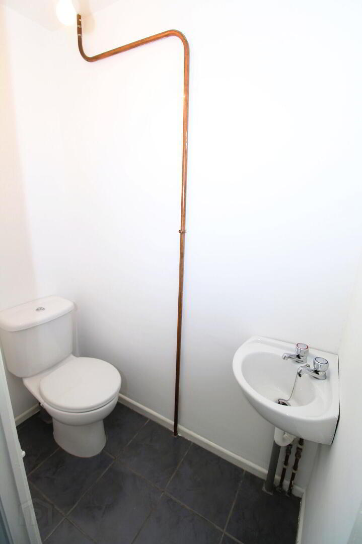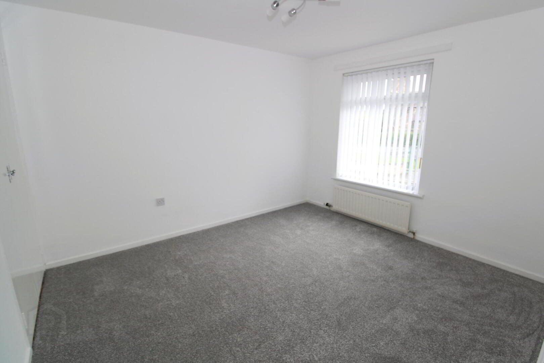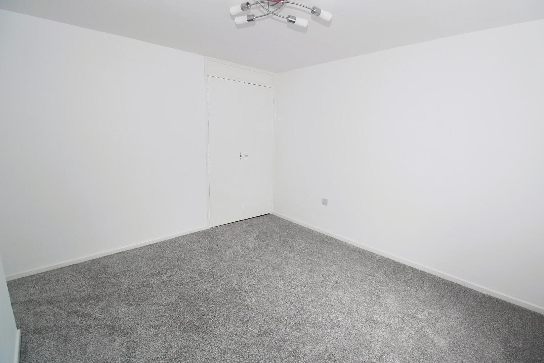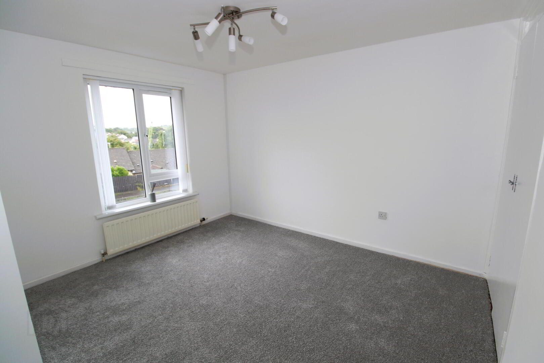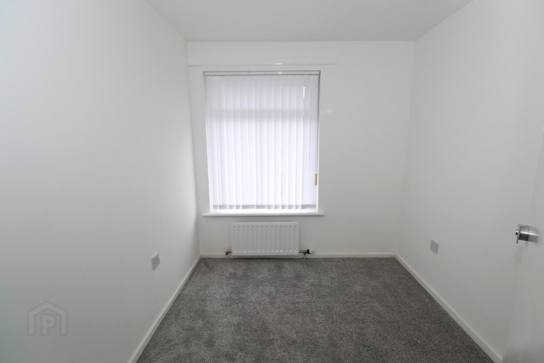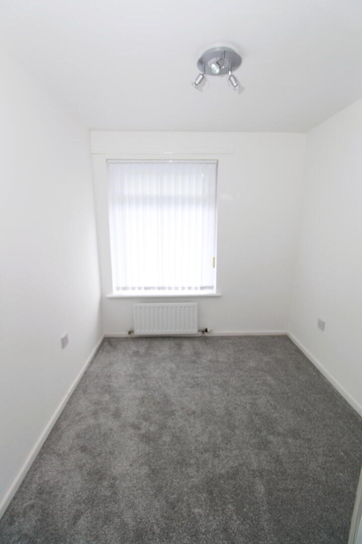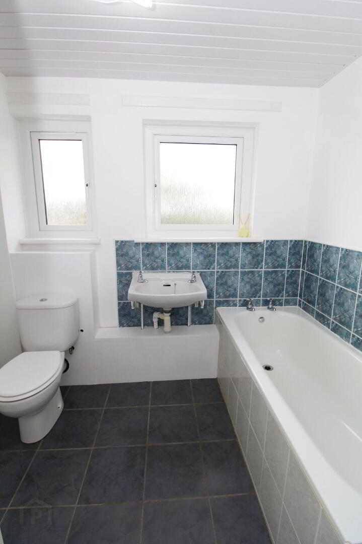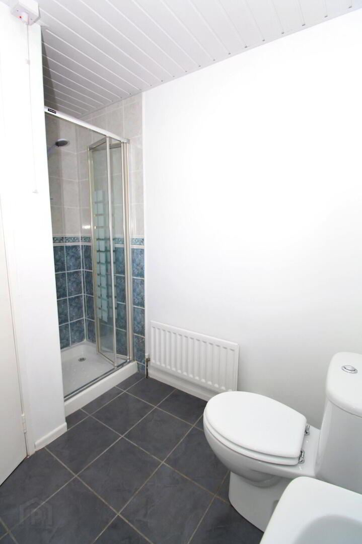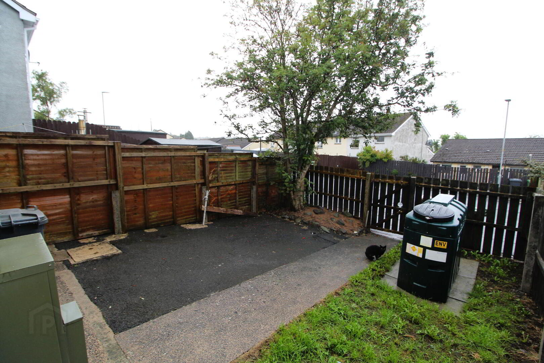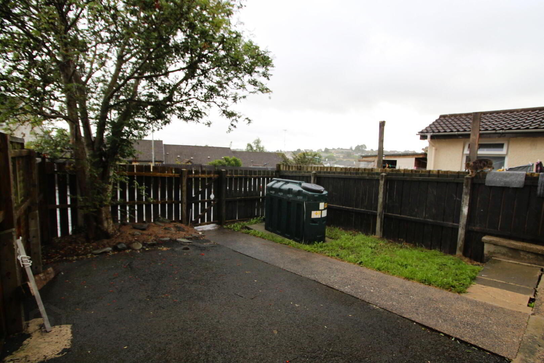72 Gallows Street, Dromore, BT25 1BD
Offers Around £139,950
Property Overview
Status
For Sale
Style
Terrace House
Bedrooms
3
Bathrooms
1
Receptions
1
Property Features
Tenure
Not Provided
Broadband Speed
*³
Property Financials
Price
Offers Around £139,950
Stamp Duty
Rates
£686.34 pa*¹
Typical Mortgage
Additional Information
- Accommodation Comprises: Entrance, Lounge, Kitchen/Dining, Three Bedrooms & Bathroom
- Oil Fired Central Heating System
- uPVC Double Windows and Front Door
- Spacious Kitchen With An Excellent Range Of Units
- White Bathroom Suite With A Separate Shower
- Additional WC Upstairs
- Freshly Painted Throughout
- New Carpet Throughout
- Enclosed Rear Gardens
Well-Presented & Deceptively Spacious 3-Bedroom Home – Gallows Street
This well-presented and deceptively spacious three-bedroom property is located in the ever-popular area of Gallows Street. Recently redecorated throughout, the home offers generous and versatile accommodation that will appeal to a broad range of buyers, including families, first-time buyers, and investors. Ideally positioned just a short distance from the town centre, the A1, and a wide array of local amenities, this property combines comfort, convenience, and practicality. Featuring well-proportioned rooms, it offers excellent potential as a long-term home or investment opportunity. Early viewing is highly recommended to fully appreciate the space and potential this attractive property has to offer.
- Entrance Hall
- uPVC front door, single panel radiator.
- Lounge 13' 5'' x 11' 4'' (4.09m x 3.45m)
- Feature fireplace, double radiator.
- Kitchen / Dining 17' 7'' x 11' 4'' (5.36m x 3.45m)
- Extensive range of high and low level units with complementary worksufaces, stainless steel sink unit, cooker space, fridge/freezer space, plumbed for automatic washing machine, part tiled walls, understairs storage, double panel radiator.
- Rear Hall
- 1st Floor Landing
- Access to roofspace, hotpress.
- Cloaks WC
- With low flush WC and pedestal wash hand basin, ceramic tiled floor, extractor fan.
- Bedroom 1 10' 1'' x 11' 5'' (3.07m x 3.48m)
- Built-in storage cupboard, single panel radiator.
- Bedroom 2 11' 0'' x 11' 5'' (3.35m x 3.48m)
- Built-in storage cupboard, single panel radiator.
- Bedroom 3 7' 4'' x 8' 2'' (2.23m x 2.49m)
- Built-in shelving, single panel radiator.
- Bathroom
- White suite comprising low flush WC, sink unit, panel bath and shower cubicle with Heatstore electric shower, part tiled walls, ceramic tiled floor, uPVC ceiling, LED lighting, single panel radiator.
- Outside
- Front gardens laid in lawns, fully enclosed rear gardens, plastic oil storage tank, oil fired boiler in housing, outside light and tap.
Travel Time From This Property

Important PlacesAdd your own important places to see how far they are from this property.
Agent Accreditations




