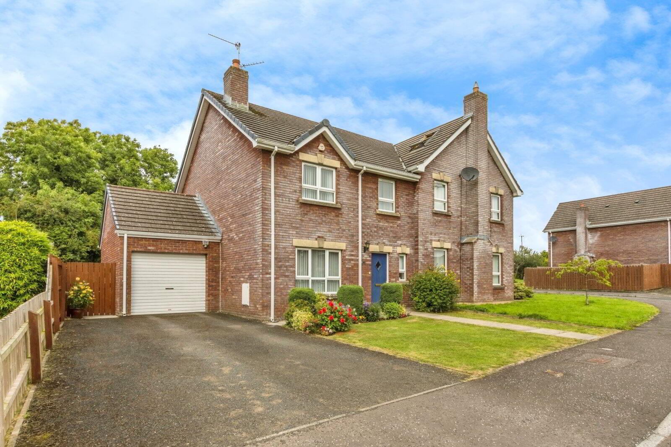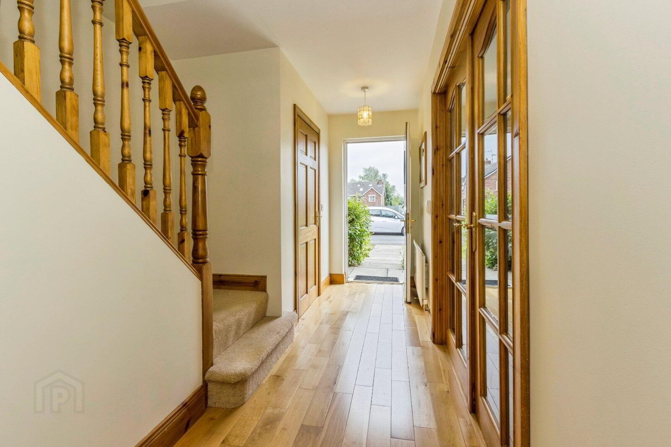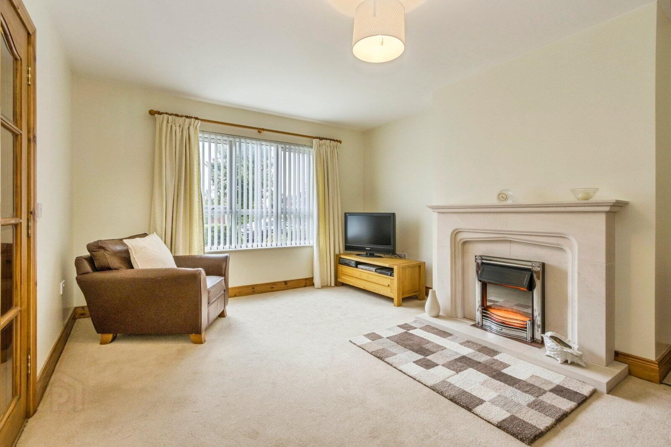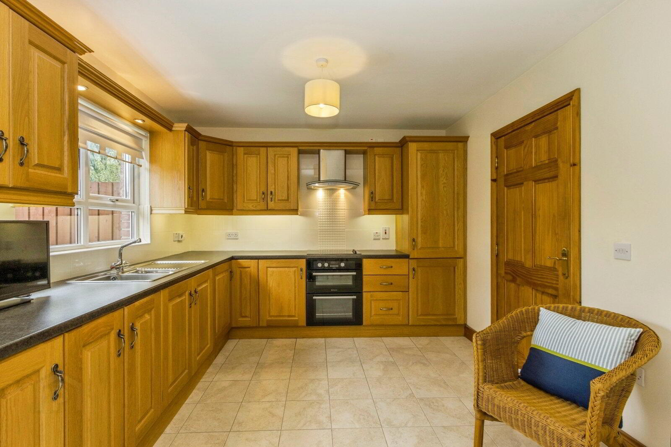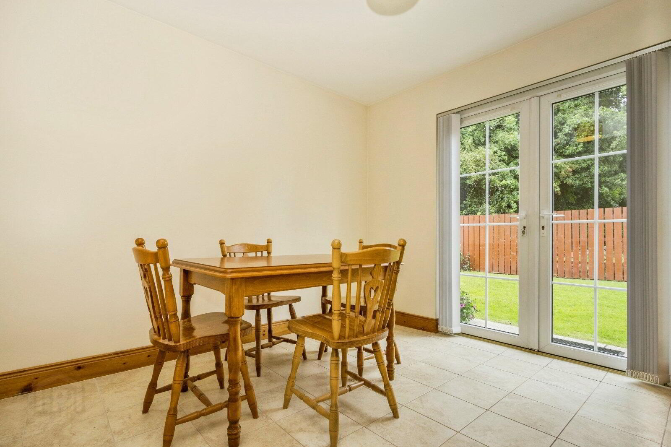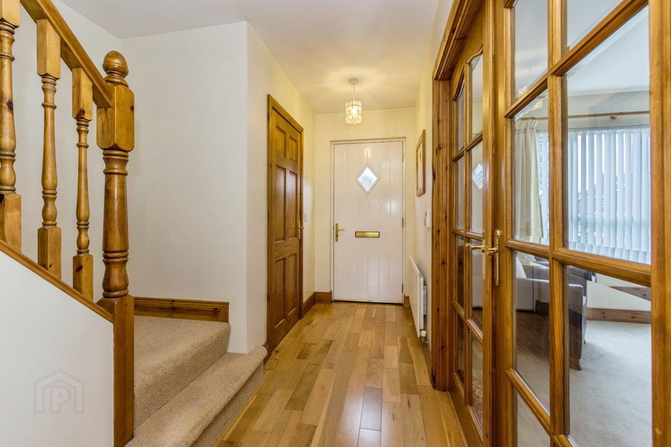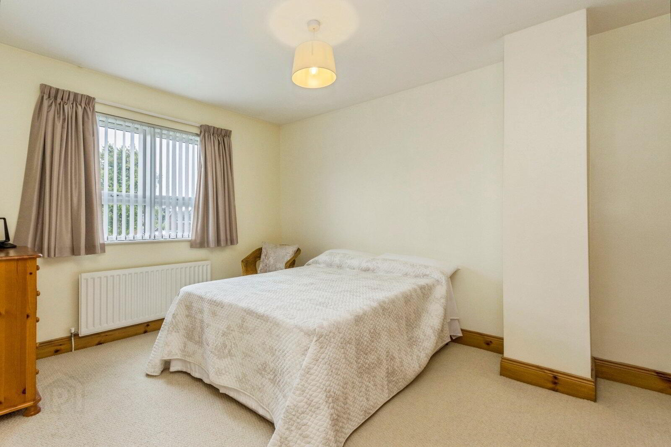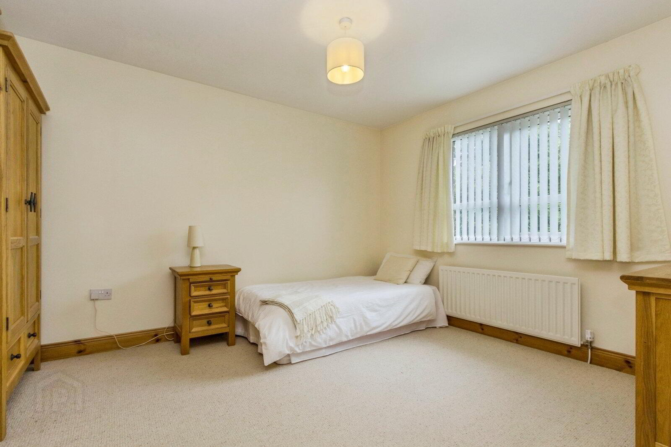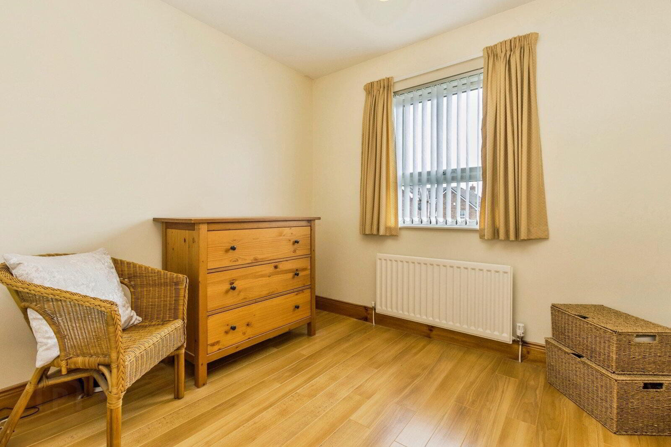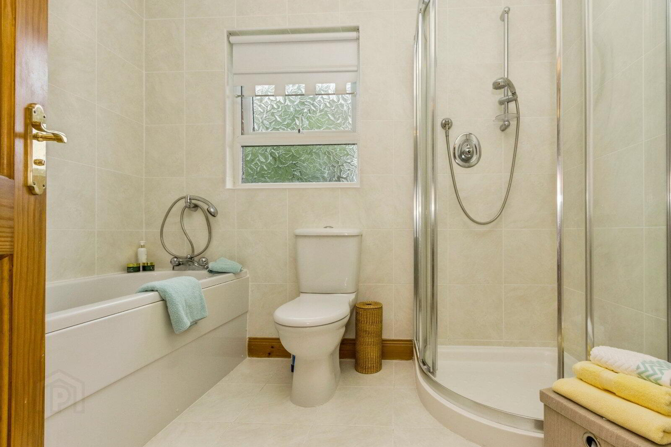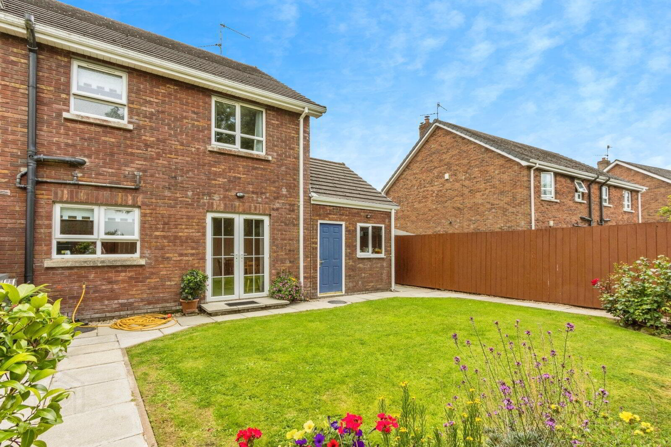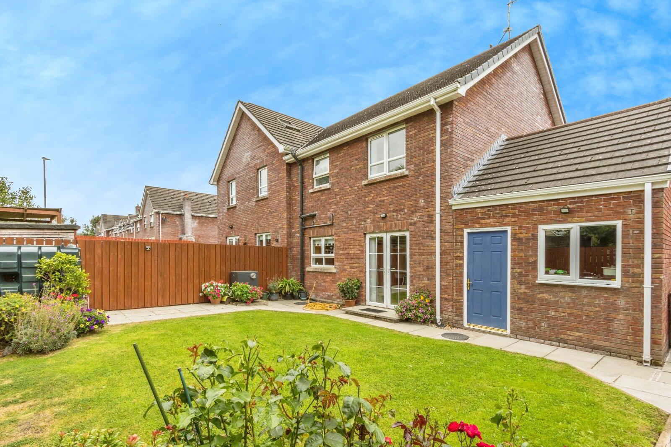71 Stonebridge Meadows, Lisburn, BT28 3JD
Asking Price £184,950
Property Overview
Status
For Sale
Style
Semi-detached House
Bedrooms
3
Bathrooms
1
Receptions
1
Property Features
Tenure
Freehold
Broadband
*³
Property Financials
Price
Asking Price £184,950
Stamp Duty
Rates
£1,000.78 pa*¹
Typical Mortgage
Additional Information
- A Delightful Semi-Detached Family Home
- Entrance Hall/ WC
- Living Room
- Kitchen/ Dining Area With An Excellent Range of Units
- Three Bedrooms
- White Bathroom Suite
- Oil Fired Heating/ Double Glazing
- Attached Garage
- Impressive Enclosed Rear Gardens
Semi-detached house with 3 bedrooms in a desirable location. This property boasts a spacious garden, perfect for outdoor relaxation. With modern amenities and ample natural light, this home offers comfortable living for a growing family. Don't miss out on this fantastic opportunity!
Presenting this charming semi-detached three-bedroom house located in a sought-after neighbourhood within Stoneyford.
This property boasts a spacious garden, ideal for outdoor entertaining and relaxation. The interior features a modern design with high-quality finishes throughout. The living room is perfect for family gatherings, while the well-appointed kitchen is open to a dining area.
The three bedrooms offer ample space and natural light, providing a comfortable retreat. Additional benefits include off-street parking and convenient access to local amenities, schools, and transport links.
This property is perfect for those seeking a blend of modern living and convenience in a peaceful and semi-rural residential setting.
Don't miss out on the opportunity to make this house your home. Contact us today to arrange a viewing.
- Entrance Hall
- Wooden flooring
- WC
- Low level WC, wash hand basin.
- Living Room
- 5.18m x 3.66m (17'0" x 12'0")
Feature fireplace with electric firs inset, wooden flooring - Kitchen/ Dining Area
- 5.97m x 3.18m (19'7" x 10'5")
Exceptional range of oak high and low level units, laminate work tops, built-in oven and hob unit, oner head extractor fan, tiled flooring, open to dining area, French doors to rear. - Landing
- Bedroom 1
- 4.3m x 3.25m (14'1" x 10'8")
- Bedroom 2
- 4.06m x 3.25m (13'4" x 10'8")
- Bedroom 3
- 2.64m x 2.51m (8'8" x 8'3")
Wooden flooring - Bathroom
- White suite comprising panelled bath, wash hand basin, low level WC, separate shower cubicle with controlled shower, wall and floor tiling.
- Garage
- 5.3m x 3.1m (17'5" x 10'2")
Plumbed for washing machine, oil fired boiler. - Gardens
Travel Time From This Property

Important PlacesAdd your own important places to see how far they are from this property.
Agent Accreditations



