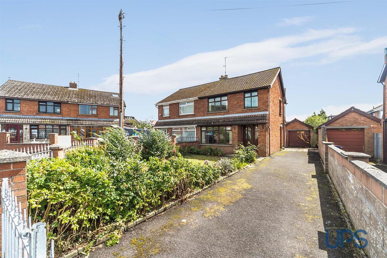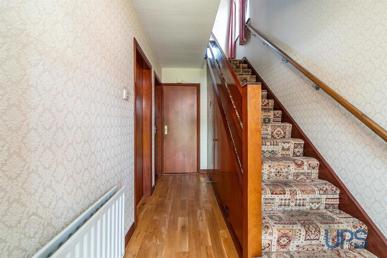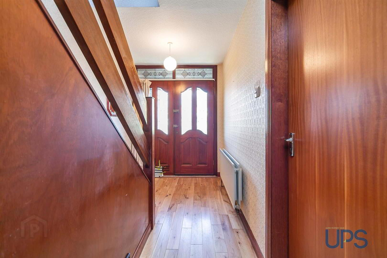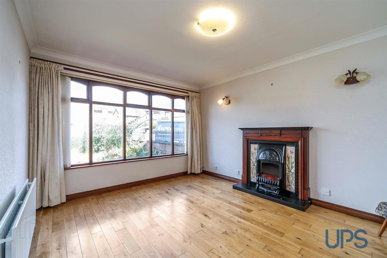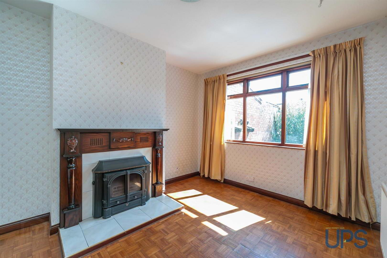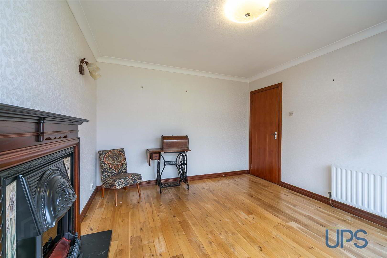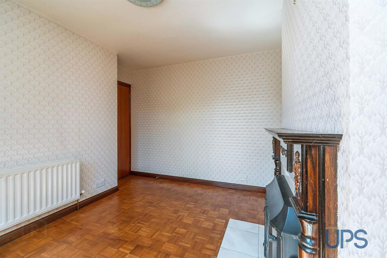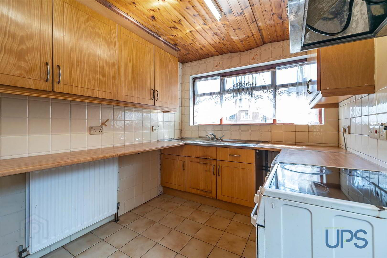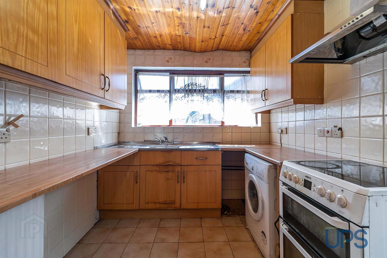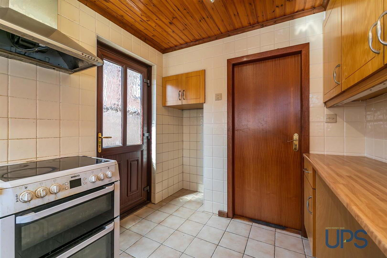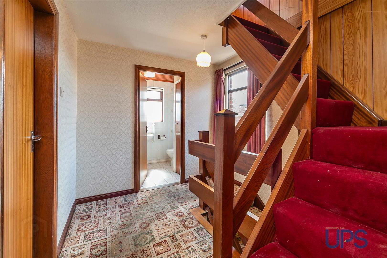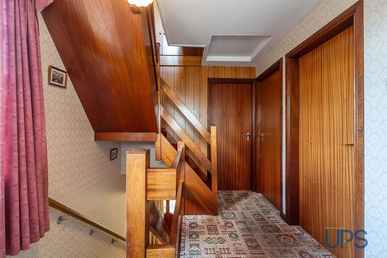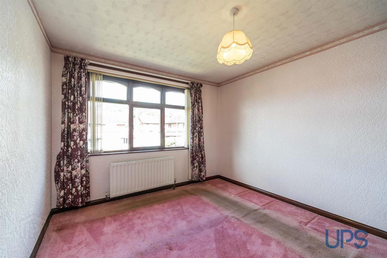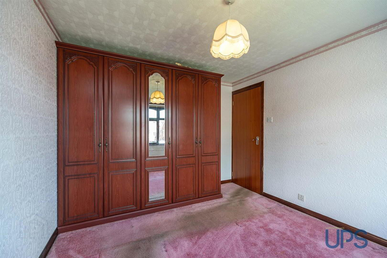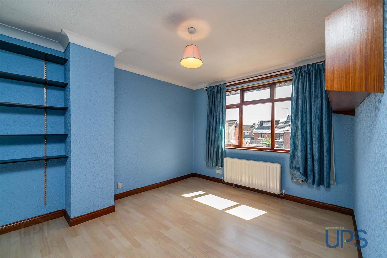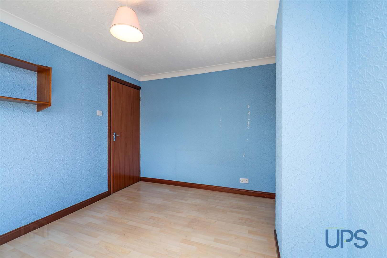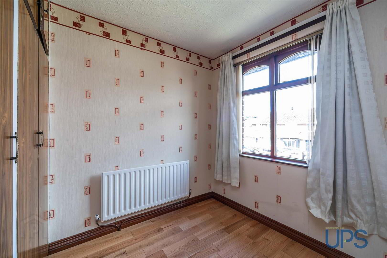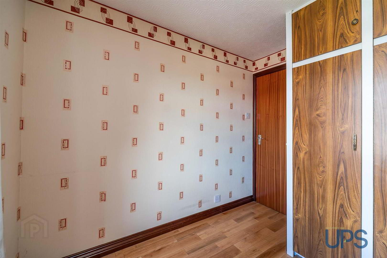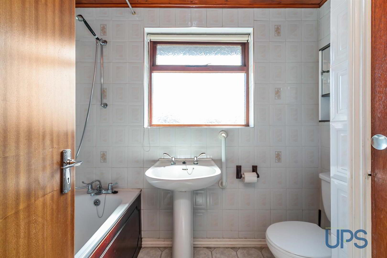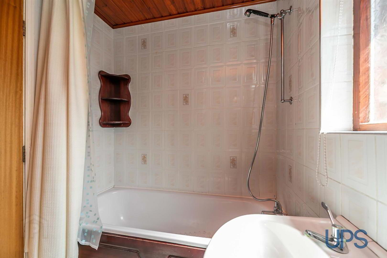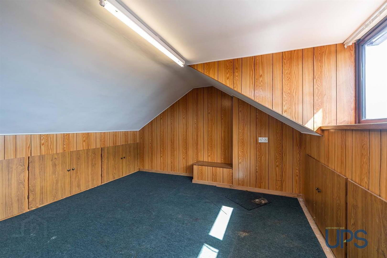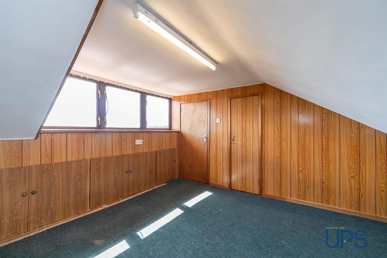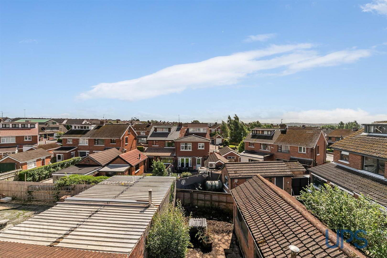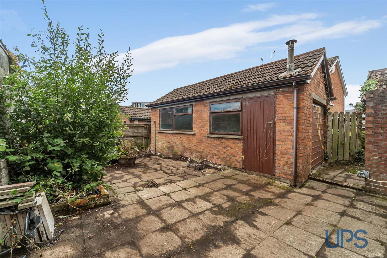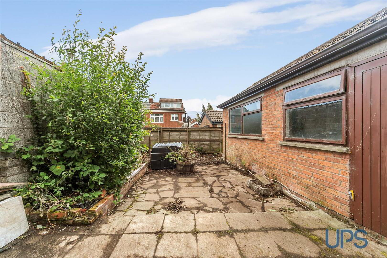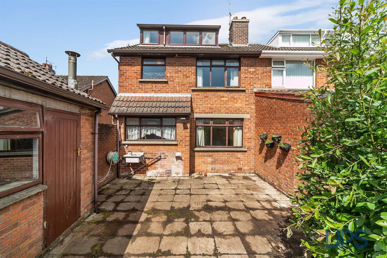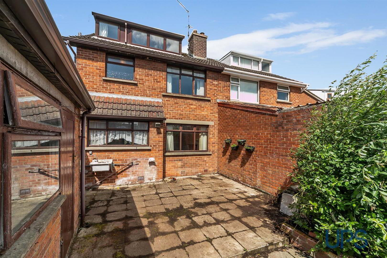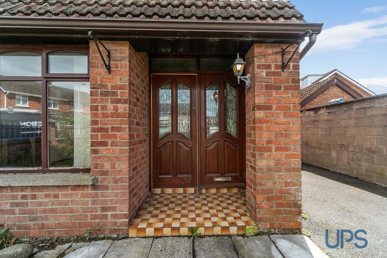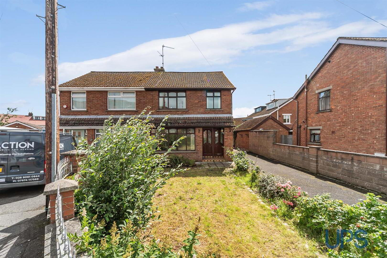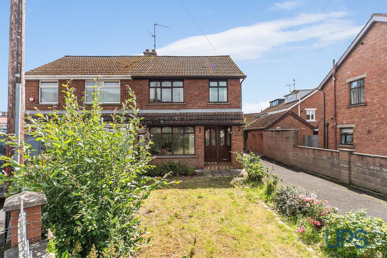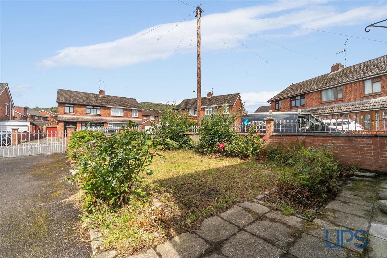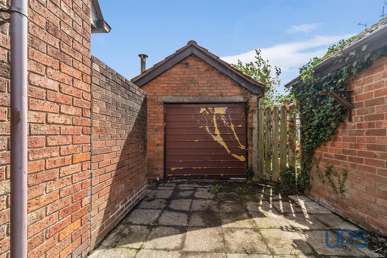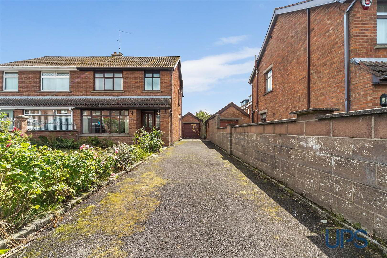For sale
Added 12 hours ago
71 Stewartstown Park, Belfast, BT11 9GJ
Offers Around £169,950
Property Overview
Status
For Sale
Style
Semi-detached House
Bedrooms
3
Bathrooms
1
Receptions
2
Property Features
Tenure
Leasehold
Energy Rating
Broadband
*³
Property Financials
Price
Offers Around £169,950
Stamp Duty
Rates
£1,295.06 pa*¹
Typical Mortgage
Additional Information
- Attractive semi-detached home extending to around 1018 sq ft and perfectly set in this small cul-de-sac setting that is in constant demand.
- Three bedrooms plus a developed roof space.
- Two separate reception rooms.
- Kitchen.
- Bathroom on first floor.
- Double glazed / oil-fired central heating.
- Off-road car parking / front and rear gardens / detached garage.
- Offered for sale chain-free.
- Tremendous doorstep convenience to include accessibility to lots of schools, shops, and transport links along with the Glider service.
- Viewing strongly recommended.
The property extends to around 1018 sq ft and is offered for sale chain-free; the accommodation is briefly outlined below.
Three bedrooms plus a developed roof space and a bathroom suite on the first floor complete the upper floor accommodation.
On the ground floor there is a spacious and welcoming entrance hall with two separate reception rooms and a kitchen.
Other qualities include double glazing, oil-fired central heating, and a detached garage, as well as front and rear gardens.
A very popular location that is convenient to lots of services, and we have no hesitation in recommending viewing early to avoid disappointment.
- GROUND FLOOR
- Hardwood glass panelled front door to;
- SPACIOUS AND WELCOMING ENTRANCE HALL
- Solid wooden floor.
- LOUNGE 4.06m x 3.38m (13'4 x 11'1)
- Solid wooden floor.
- LIVING ROOM 3.81m x 3.53m (12'6 x 11'7)
- Parquet floor, fireplace with tiled hearth and surround.
- KITCHEN 3.07m x 2.46m (10'1 x 8'1)
- Range of high and low level units, single drainer stainless steel sink unit, breakfast bar, Upvc double glazed back door.
- FIRST FLOOR
- BATHROOM
- Bath, telephone hand shower, low flush w.c, pedestal wash hand basin, tiled walls and floor, hotpress / storage.
- BEDROOM 1 3.68m x 2.92m (12'1 x 9'7)
- BEDROOM 2 3.61m x 2.97m (11'10 x 9'9)
- BEDROOM 3 2.79m x 2.36m (9'2 x 7'9)
- Built-in robes.
- LANDING
- Stairs to;
- DEVELOPED ROOFSPACE 4.14m x 3.76m (13'7 x 12'4)
- OUTSIDE
- Enclosed rear garden, outdoor tap, wall, pillars, railings and gates, off road carparking.
Travel Time From This Property

Important PlacesAdd your own important places to see how far they are from this property.
Agent Accreditations



