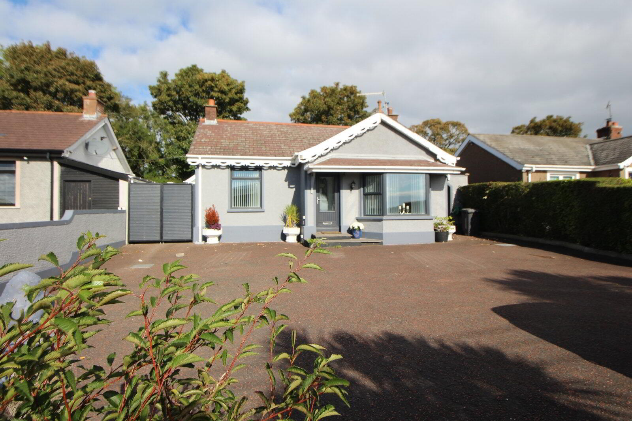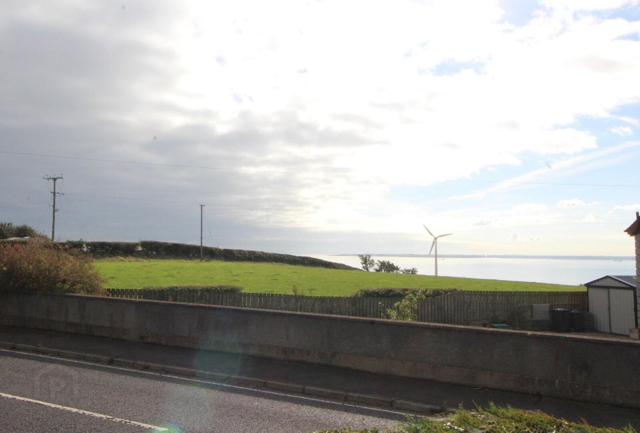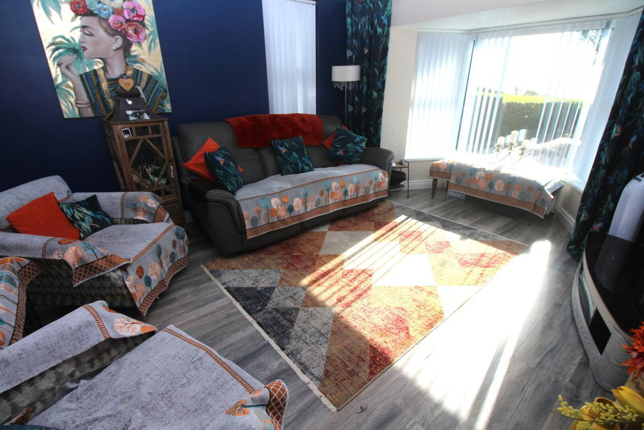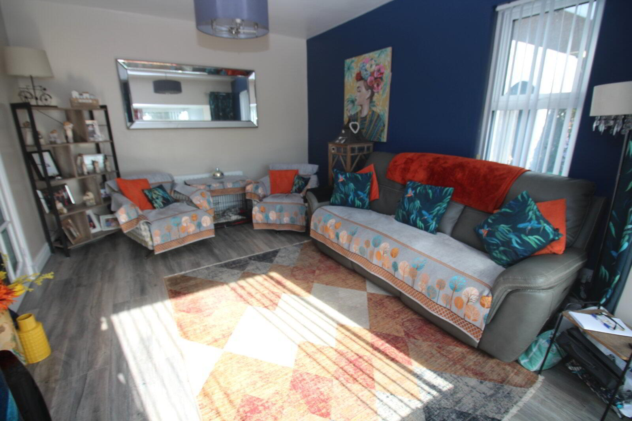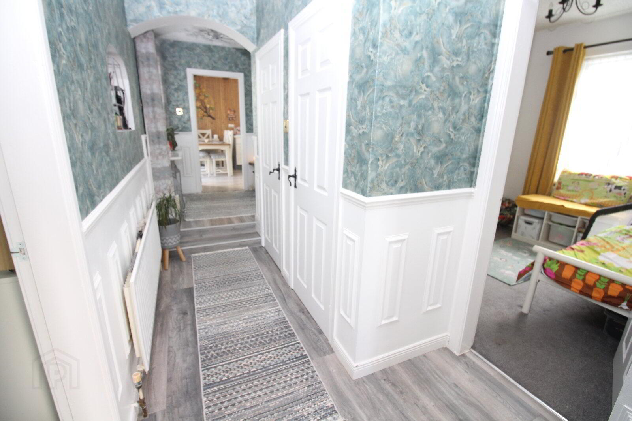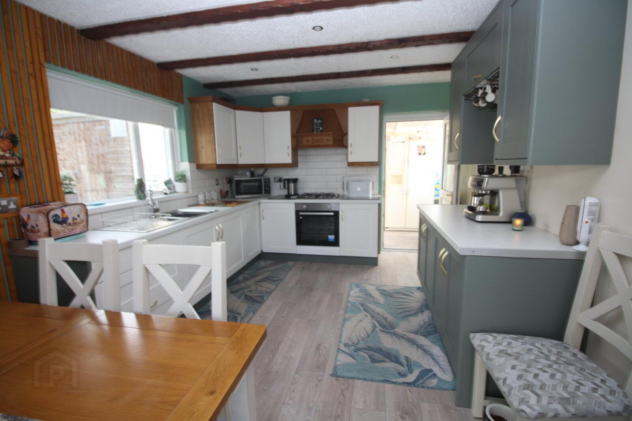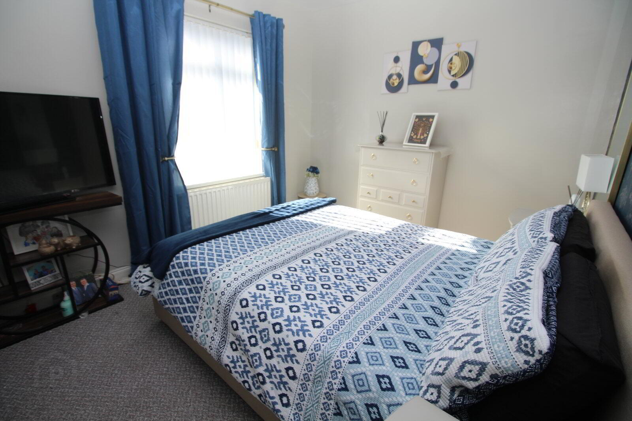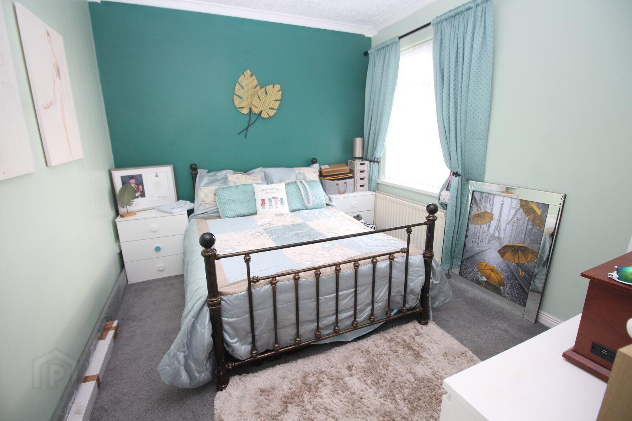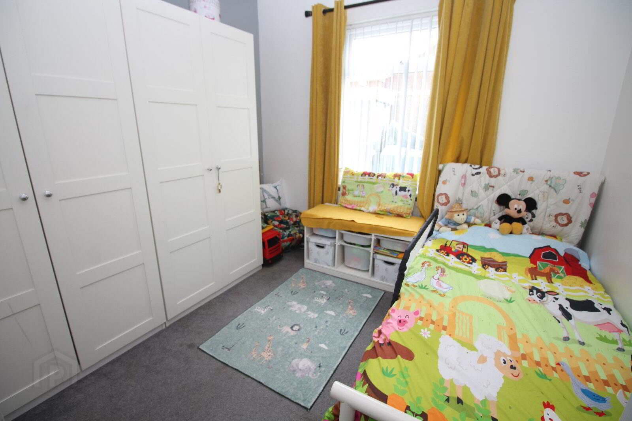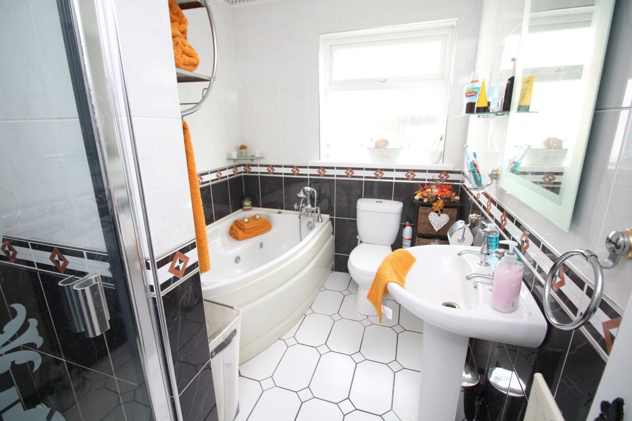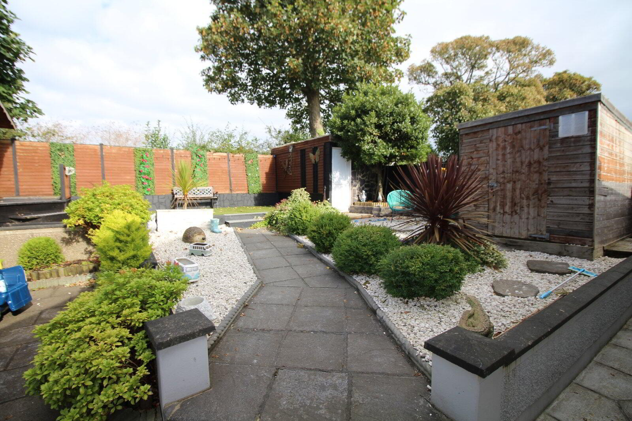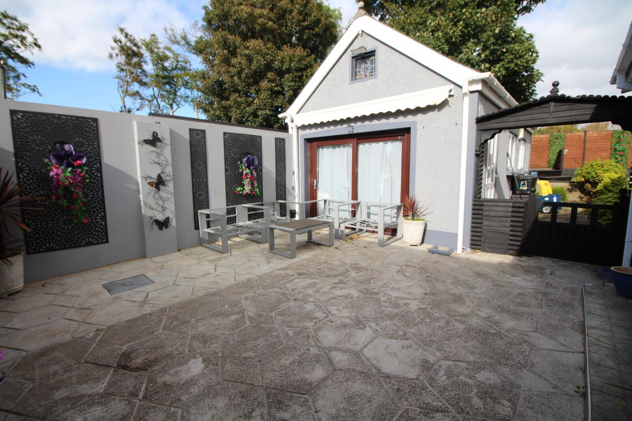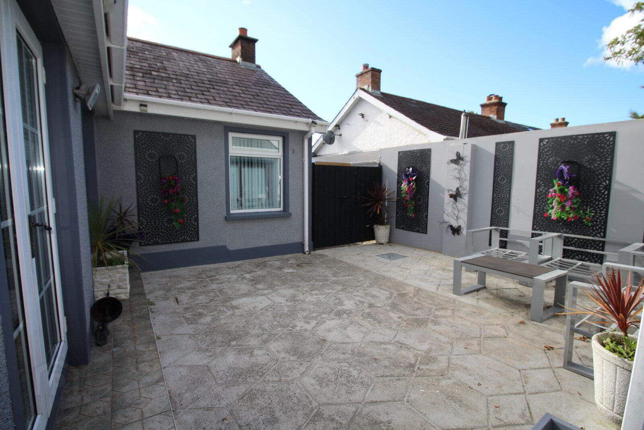71 Belfast Road, Whitehead, Carrickfergus, BT38 9SU
Offers Around £249,950
Property Overview
Status
For Sale
Style
Detached Bungalow
Bedrooms
3
Bathrooms
1
Receptions
1
Property Features
Tenure
Not Provided
Energy Rating
Broadband Speed
*³
Property Financials
Price
Offers Around £249,950
Stamp Duty
Rates
£1,512.00 pa*¹
Typical Mortgage
Additional Information
- Charming Detached Bungalow
- Lounge With Sea Views
- Three Bedrooms
- Fitted Kitchen & Dining Area
- Utility Room
- Four Piece Bathroom Suite
- Oil Fired Central Heating System
- Detached Studio To The Rear
- Extensive Parking To The Front
Charming detached bungalow boasting stunning views towards Belfast Lough from the main lounge and bedroom. Ideally suited to both the young family and those wishing to downsize. Positioned just a few miles outside Whitehead town with an array of coffee shops and picturesque promenade walk to Blackhead.
Ideally suited to both the young family and those wishing to downsize this bungalow is a credit to its present owners and a viewing appointment comes recommended. The well planned interior offers main living area, well fitted kitchen/diner with French doors to private courtyard, three bedrooms, four piece bathroom suite and a utility room. Modern day comforts include an oil fired central heating system, triple glazed windows to the front and double glazed windows to the rear. Externally there is extensive parking to the front and the private rear garden boasts a detached garage that can easily be converted into an area for those wishing to work from home or as a self- contained granny annex.
- Entrance Porch
- Entrance Hall
- Laminate wooden floor. Part wood panelled walls. Built in hotpress and cloaks cupboard.
- Lounge
- 5.11m x 2.52m (16'9" x 8'3")
Picture window with views towards Belfast Lough. Laminate wooden floor. - Kitchen/Dining Area
- 4.88m x 3.52m (16'0" x 11'7")
Range of fitted high and low level units. One and a half bowl stainless steel sink unit with mixer tap. Canopy with extractor fan. Built in four ring gas hob and electric under oven. Part tiled walls and tiled floor. Spotlights. PVC double glazed French doors to rear garden. - Utility Room
- Fitted units. One and a half bowl stainless steel sink unit with mixer tap. Fridge/freezer.
- Bedroom 1
- 3.54m x 2.97m (11'7" x 9'9")
Excellent views. - Bedroom 2
- 3.56m x 3.01m (11'8" x 9'11")
- Bedroom 3
- 2.90m x 2.97m (9'6" x 9'9")
- Bathroom
- Bathroom suite comprising Spa corner bath, separate shower cubicle with wall mounted electric shower, pedestal wash hand basin and low flush wc. Tiled walls and floor. Spotlights.
- Original Garage / Studio
- 4.48m x 3.84m (14'8" x 12'7")
Ideally suited to those wishing to work from home or with some renovation a potential granny annex. Kitchen area 2.68m x 2.52 - Range of fitted units. Separate cloakroom with WC. - Front Garden
- Extensive parking area to the front ideal for several vehicles. Superb views.
- Well Enclosed Rear Garden
- Beautiful low maintenance and private rear garden laid in imitation grass, small stones and shrubs. Garden shed and summer house with light and power.
- Courtyard
- Enclosed courtyard laid in paving.
- CUSTOMER DUE DILIGENCE
- As a business carrying out estate agency work, we are required to verify the identity of both the vendor and the purchaser as outlined in the following: The Money Laundering, Terrorist Financing and Transfer of Funds (Information on the Payer) Regulations 2017 - https://www.legislation.gov.uk/uksi/2017/692/contents. To be able to purchase a property in the United Kingdom all agents have a legal requirement to conduct Identity checks on all customers involved in the transaction to fulfil their obligations under Anti Money Laundering regulations. We outsource this check to a third party and a charge will apply of £30 + VAT for a single purchaser or £50 + VAT per couple.
Travel Time From This Property

Important PlacesAdd your own important places to see how far they are from this property.
Agent Accreditations





