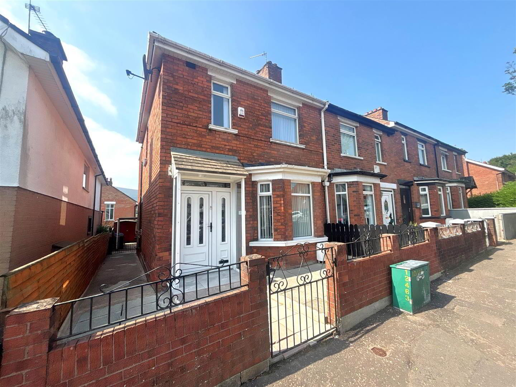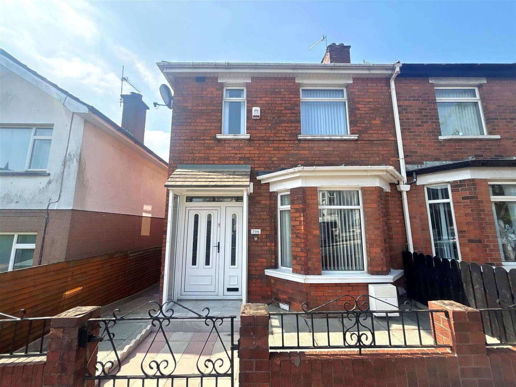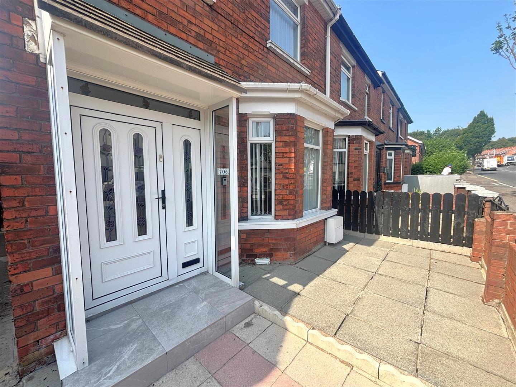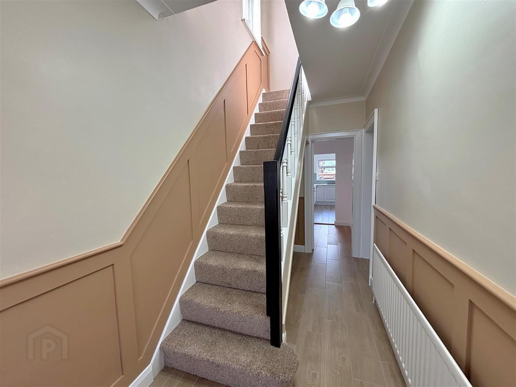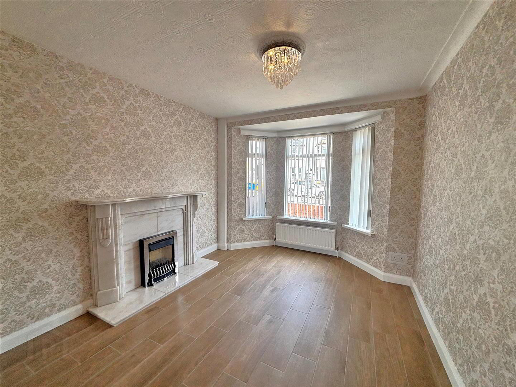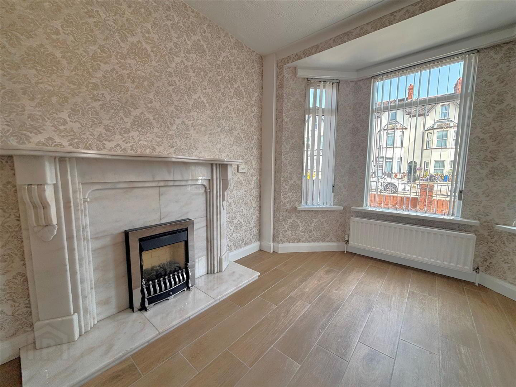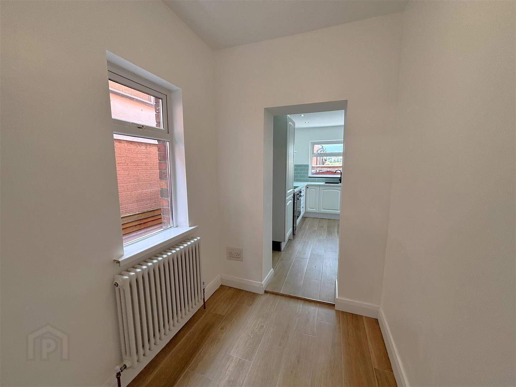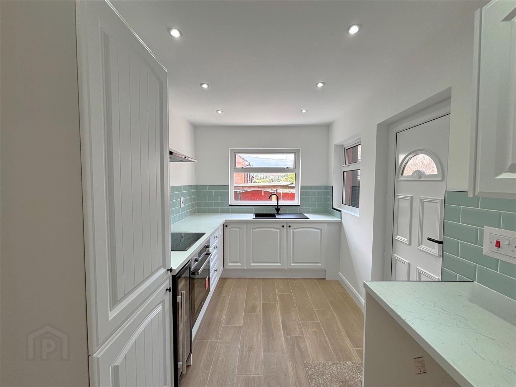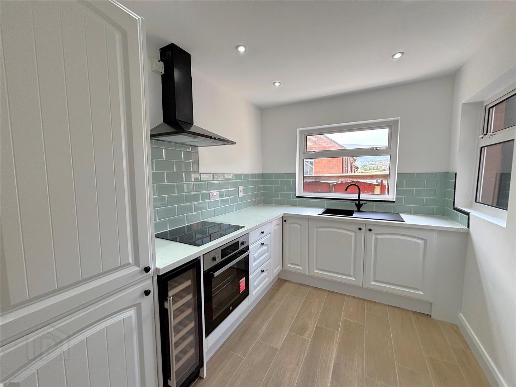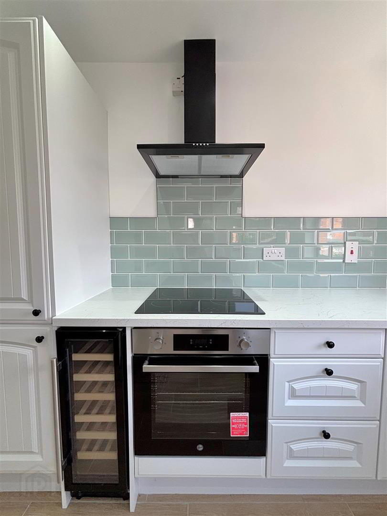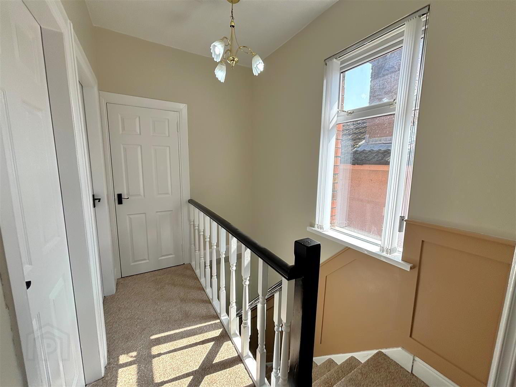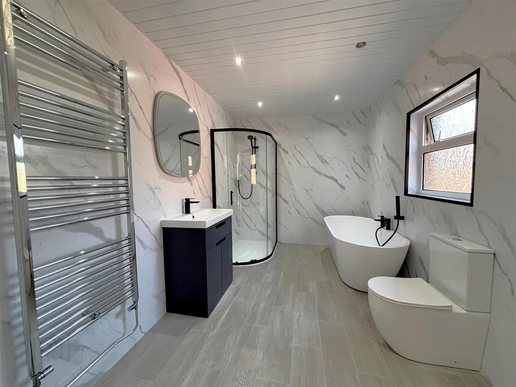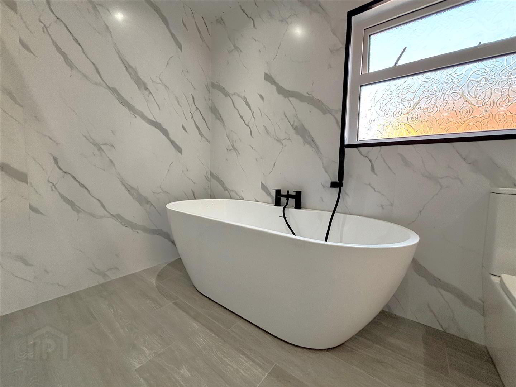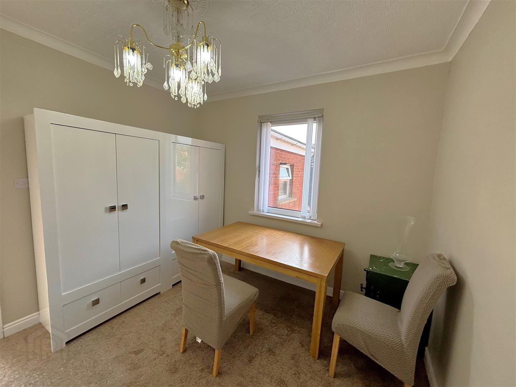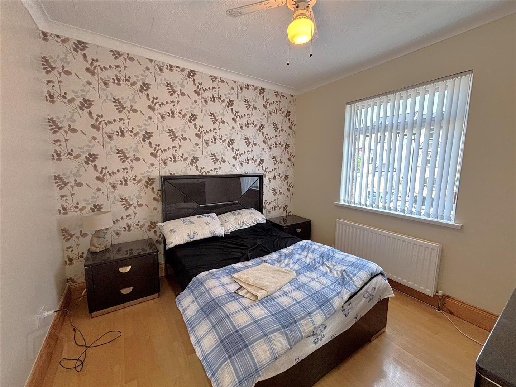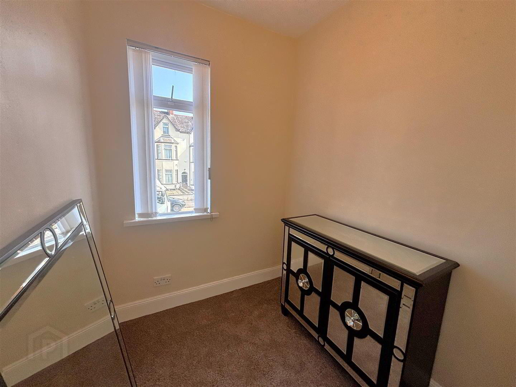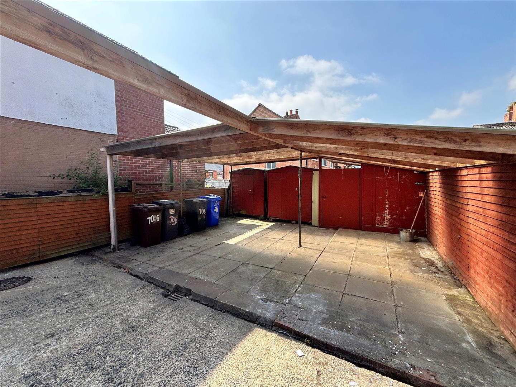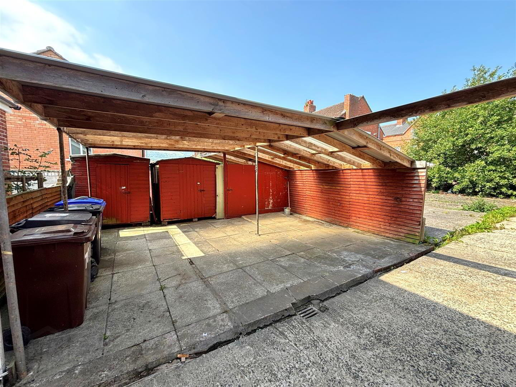For sale
706 Crumlin Road, Belfast, BT14 8AD
Offers Around £159,950
Property Overview
Status
For Sale
Style
End-terrace House
Bedrooms
3
Bathrooms
1
Receptions
1
Property Features
Tenure
Freehold
Energy Rating
Heating
Gas
Broadband Speed
*³
Property Financials
Price
Offers Around £159,950
Stamp Duty
Rates
£527.62 pa*¹
Typical Mortgage
Additional Information
- Double Extended End Of Terrace
- 3 Bedrooms Through Lounge
- Extended Newly Fitted Kitchen
- Upvc Double Glazed Windows
- Pvc Fascia And Eaves
- Extended Newly Installed Modern White Bathroom
- Gas Central Heating
- Carport To Rear With Off Street Carparking
- Extensively Refurbished And Decorated
- Turnkey Finish
A superb opportunity to purchase a spacious, luxuriously appointed turn key double extended red brick end of terrace set within this most convenient location. The spacious interior comprises 3 bedrooms, through lounge into twin bays with dining area, extended newly fitted modern kitchen with built-in oven and hob and newly installed luxury white bathroom suite. The dwelling further offers upvc double glazed windows, pvc fascia and eves, gas central heating, and has undergone extensive improvement works creating a superb turn key finish.
Secure off street carparking to the rear with car port combines with a most convenient location just a short commute to the City and excellent local amenities to make this the perfect family home.
Internal inspection highly recommended.
- Open Entrance Porch
- Entrance Hall
- Upvc double glazed entrance door, 1/4 panelled walls, ceramic tiled floor, double panelled radiator.
- Through Lounge into Twin Bays 7.72 x 3.26 (25'3" x 10'8")
- Attractive marble fireplace, ceramic tiled floor, feature double radiator.
Dining area - Dining Area
- Lobby 2.13 x 1.70 (6'11" x 5'6")
- Ceramic tiled floor. feature radiator.
- Extended Kitchen 3.77 x 2.31 (12'4" x 7'6")
- Single drainer composite sink unit, extensive range of new high and low level units, formica worktops, built-in under oven, ceramic hob, canopy extractor fan, wine fridge, fridge freezer space, tall larder, plumbed for a washing machine, tumble dryer space, ceramic tiled floor, partially tiled walls, recessed lighting, double glazed rear door.
- First Floor
- Hot press, walled mounted gas boiler.
- Bedrooms 3.17 x 3.15 (10'4" x 10'4")
- Panelled radiator.
- Bedrooms 1.92 x 1.76 (6'3" x 5'9")
- Panelled radiator.
- Bedroom 3.21 x 3.21 (10'6" x 10'6")
- Wood laminate floor, panelled radiator.
- Extended Bathroom
- Newly installed modern white suite comprising free standing panelled bath, telephone hand shower, vanity unit, low flush WC, separate shower cubicle, electric shower, pvc panelled walls and ceiling, recessed lighting, chrome radiator.
- Roof Space
- Slingsby type ladder
- Outside
- Hard landscaped front garden, side path and enclosed rear patio garden shared driveway carport and off street carparking. Garden sheds.
Travel Time From This Property

Important PlacesAdd your own important places to see how far they are from this property.
Agent Accreditations



