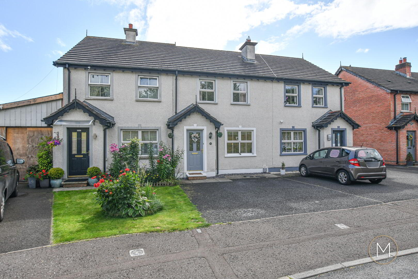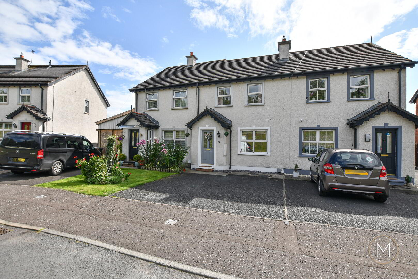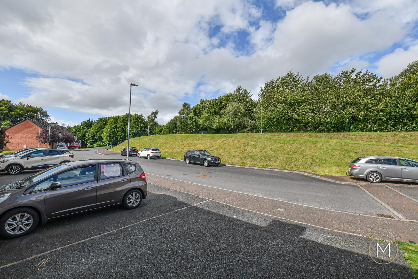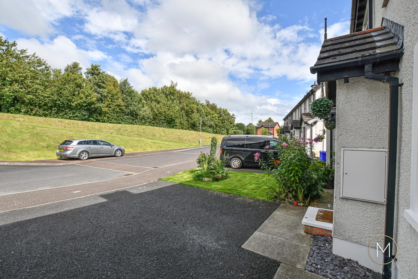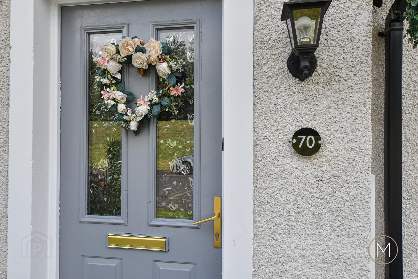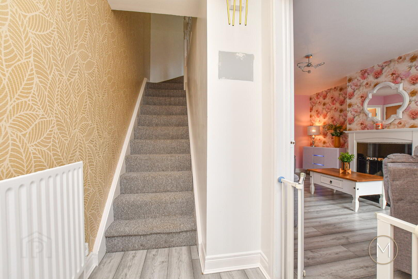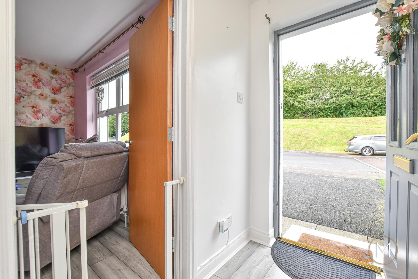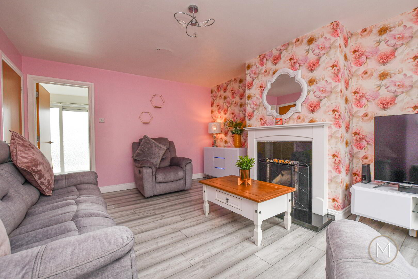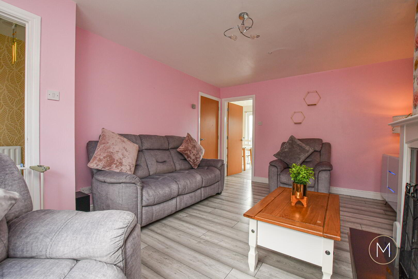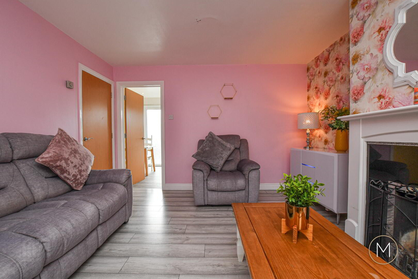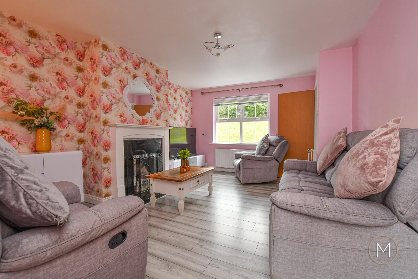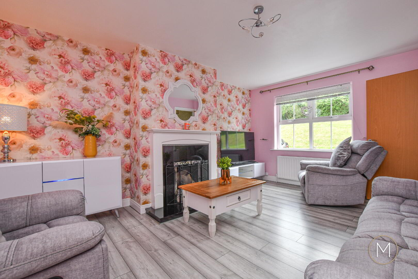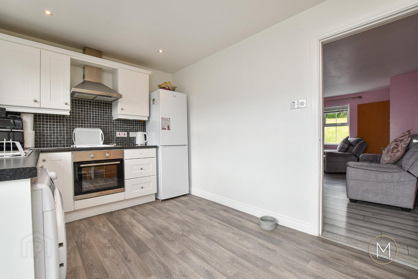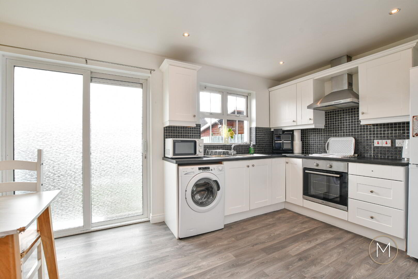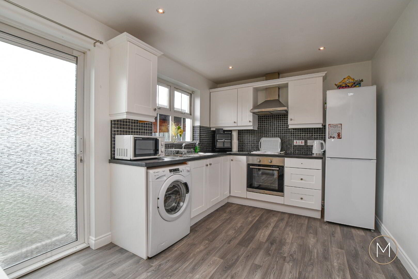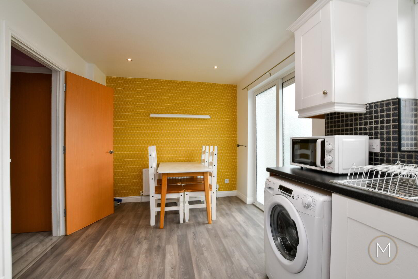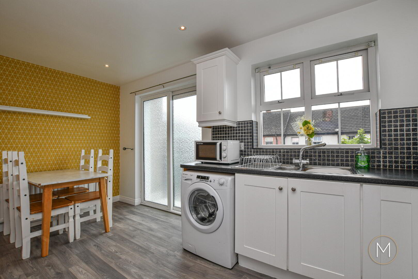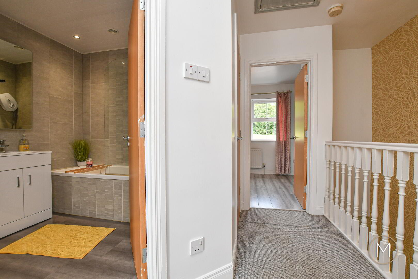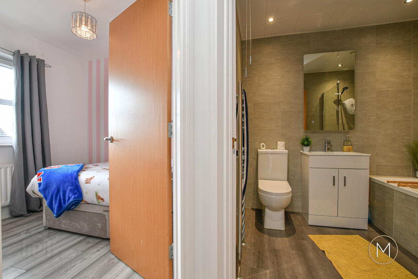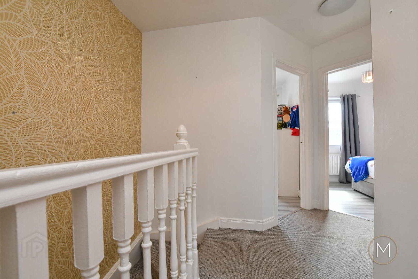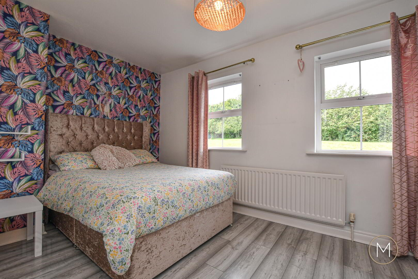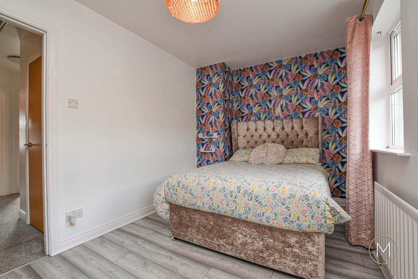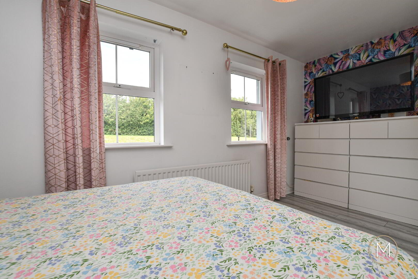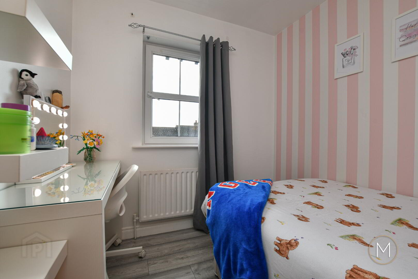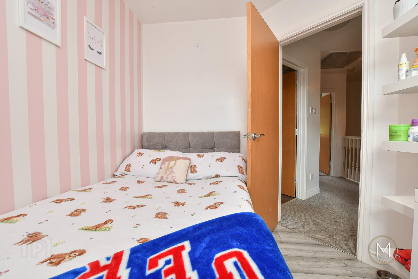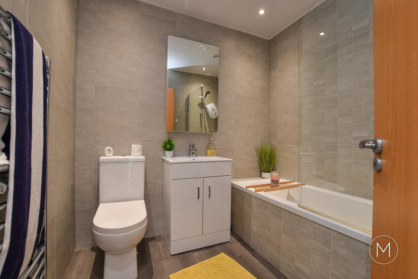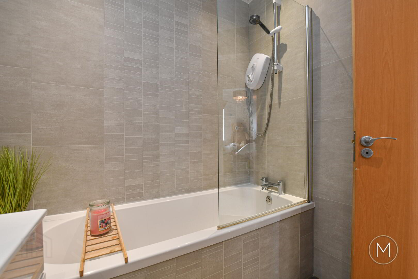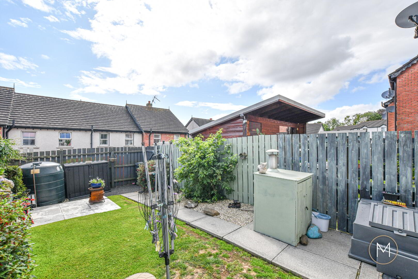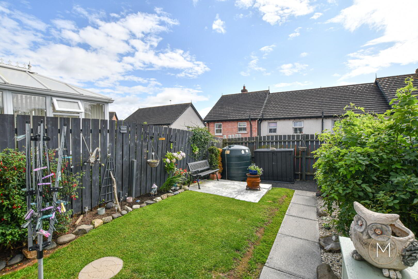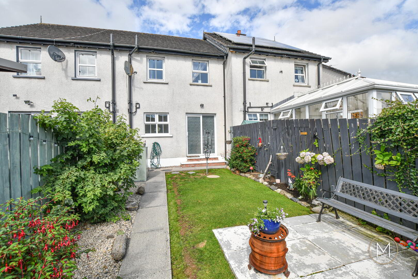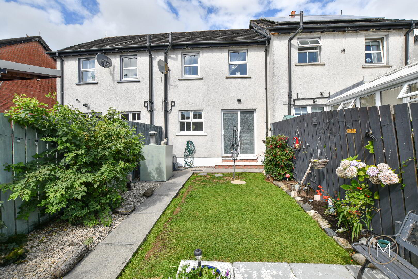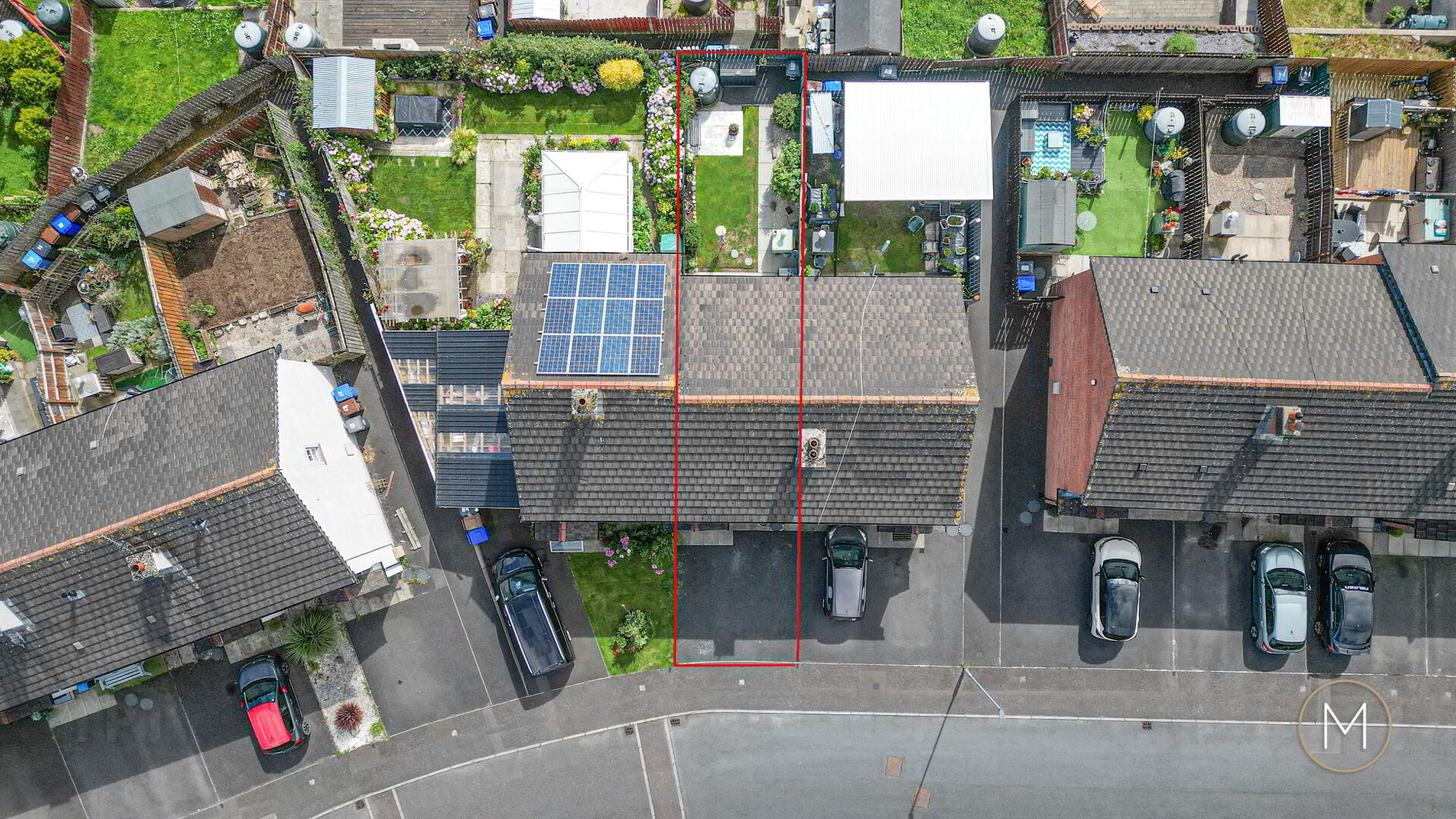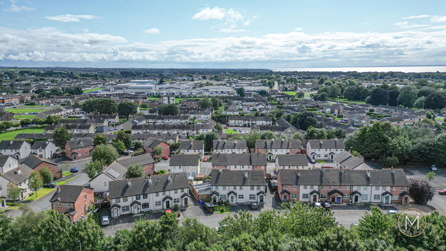70 Birch Hill Meadows, Antrim, BT41 2TY
Offers Over £140,000
Open Viewing Thursday 14th August
Open from 5.30PM - 5.30PM
Property Overview
Status
For Sale
Style
Mid Townhouse
Bedrooms
3
Bathrooms
1
Receptions
1
Open Viewing
Thursday 14th August 5:30pm - 5:30pm
Property Features
Tenure
Freehold
Energy Rating
Heating
Oil
Broadband
*³
Property Financials
Price
Offers Over £140,000
Stamp Duty
Rates
£815.24 pa*¹
Typical Mortgage
- Immaculately Presented Three Bedroom Townhouse
- Presented To a High Standard Throughout
- Ideal for First Time Buyers & Landlords
- Welcoming Entrance Hallway
- Spacious Lounge with Feature Fireplace with Open Fire & Understairs Storage
- Bright Fully Fitted Kitchen with Dining Area
- Three Good Sized Bedrooms
- Recently Modernised Bathroom Suite
- Off Road Parking to Front
- Low Maintenance Private Rear Garden Area
- OFCH & Double Glazed Windows
- Convenient Location Close to Town Centre, M2 Motorway Network and Antrim Area Hospital
- Offered For Sale with No Onward Chain
Situated in the ever-popular Birch Hill Meadows development, this well-presented 3-bedroom mid-terrace home offers the perfect combination of style, comfort, and convenience. With bright, modern interiors and a layout that’s ready to move straight into, 70 Birch Hill Meadows is a superb opportunity for both first-time buyers and landlords seeking a high-demand rental property.
Located just minutes from Antrim Area Hospital – where demand for nearby rental accommodation remains consistently high – this property also benefits from excellent transport links, local amenities, and a peaceful, family-friendly setting.
From the moment you step through the front door, 70 Birch Hill Meadows gives a warm and inviting impression. The spacious entrance hallway sets the tone for the bright and well-maintained interiors throughout.
To the front of the home is the living room, complete with a charming fireplace and real open fire – the perfect space to unwind on cooler evenings. Clever understairs storage ensures practicality without compromising style.
At the rear, the modern kitchen and dining area provide a fantastic social space for family meals or entertaining. With a full range of fitted units, generous worktop space, and sliding double-glazed doors opening directly to the rear garden, it’s a room filled with natural light and functionality.
Upstairs, you’ll find three well-proportioned bedrooms, each enjoying good natural light and neutral décor. The bathroom has been recently upgraded with a fresh, contemporary finish – ready to enjoy from day one.
To the front, the property benefits from a private driveway with space for two vehicles – ideal for households with multiple cars or visiting guests.
To the rear, the beautifully landscaped garden is a real highlight. Thoughtfully designed and fully enclosed for privacy and safety, it offers a peaceful retreat with space for outdoor dining, gardening, or simply relaxing in the sunshine. It’s an ideal spot for both adults and children to enjoy.
Location Highlights
This home enjoys an incredibly convenient location, making daily life easy and hassle-free. Just a short distance from:
Antrim Area Hospital – perfect for healthcare workers or investors looking for high rental demand
Antrim Town Centre – offering shops, cafes, schools, and local amenities
The Junction Retail & Leisure Park – home to major retailers, restaurants, and a cinema
M2 Motorway network – ideal for commuters travelling to Belfast and beyond
Who Is This Home Perfect For?
First-Time Buyers – Move-in ready, stylishly presented, and easy to maintain
Investors – An ideal buy-to-let opportunity with excellent rental demand from hospital staff and commuters
Small families – A practical layout, great garden, and close proximity to schools and amenities
With modern décor, quality finishes, and no major work required, 70 Birch Hill Meadows is a home that allows you to settle in and start enjoying life straight away. Whether you're stepping onto the property ladder or seeking a smart investment, this attractive and well-located home ticks all the boxes.
ACCOMMODATION
HARDWOOD GLASS PANELLED ENTRANCE DOOR
HALLWAY
Wood laminate flooring
LIVING ROOM
15’10” x 12’00”
Wood laminate flooring; feature fireplace with marble hearth and open fire; understairs storage
KITCHEN WITH DINING AREA
15’04” x 8’09”
Fully fitted kitchen comprising of an excellent range of high and low level units; integrated cooker, hob and stainless steel extractor fan; Formic style work surfaces; tiled splashback; spotlighting; 1 ½ drainer stainless steel sink unit; plumbed for washing machine; wood laminate flooring; sliding double glazed patio doors to rear garden
FIRST FLOOR LANDING
Hot-press
BEDROOM 1
15’04” x 8’02”
Wood laminate flooring
BEDROOM 2
8’10” x 7’6”
Wood laminate flooring
BEDROOM 3
8’10” x 7’06”
Wood laminate flooring
BATHROOM
Modern fitted suite comprising of panelled bath with chrome mixer taps, electric shower overhead and glass shower screen; low flush W.C; wash hand basin with vanity unit; PVC cladded walls; spotlighting; chrome heated towel radiator
EXTERIOR
Tarmac driveway to front; exterior lighting
Private and enclosed rear garden with lawn and paved patio; housed boiler; PVC oil tank; outside water tap; exterior lighting
OTHER FEATURES
OFCH
Double glazed windows
Relying on a mortgage to finance your new home?
If so, then talk with Tennielle McIlroy of Smart Mortgages based in Antrim (028 9433 4210) This is a free, no obligation service, so why not contact us and make the most of a specialist whole of market mortgage broker with access to over 3,000 mortgages from 50 lenders by talking to one person. With 20 years plus experience we are rated 5 star on Google across our listings and offer a personalised service. Your home may be repossessed if you do not keep up with repayments on your mortgage.
Travel Time From This Property

Important PlacesAdd your own important places to see how far they are from this property.
Agent Accreditations



