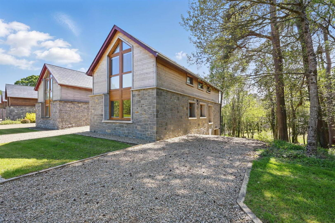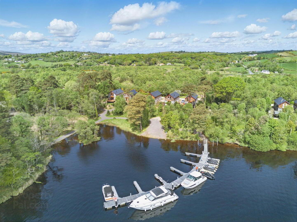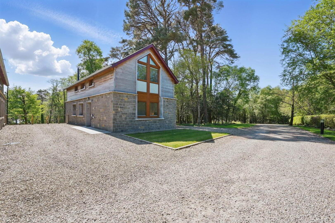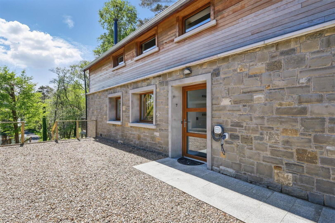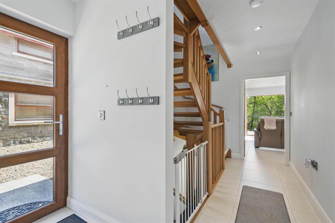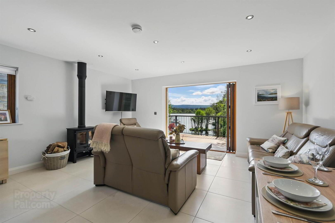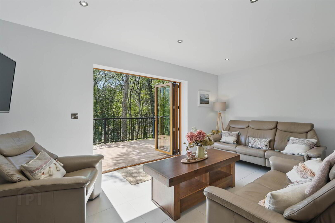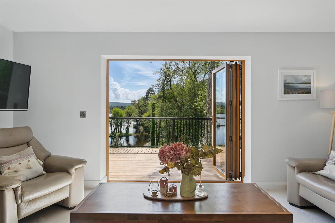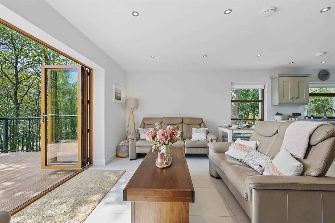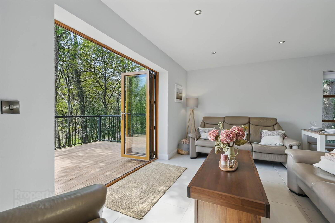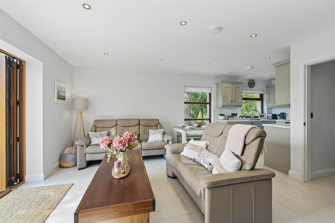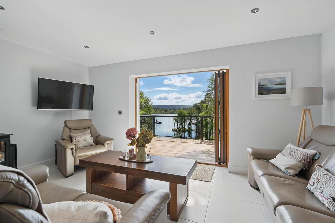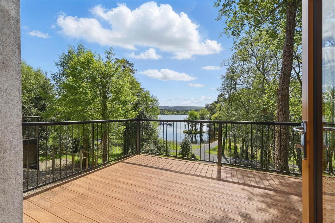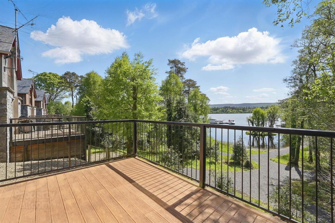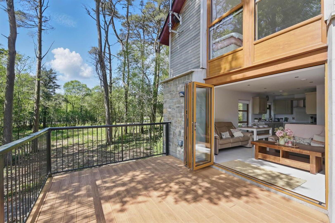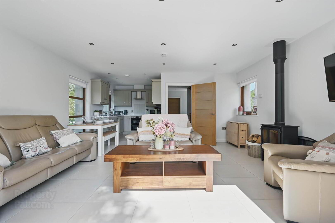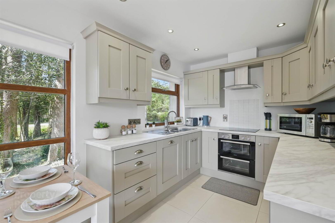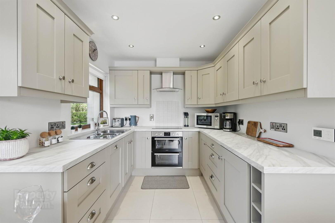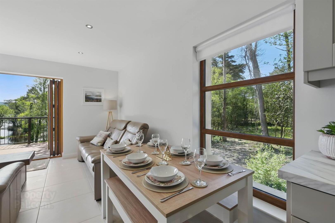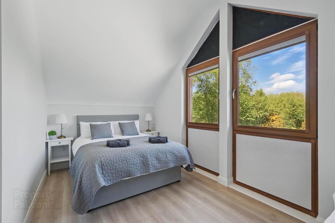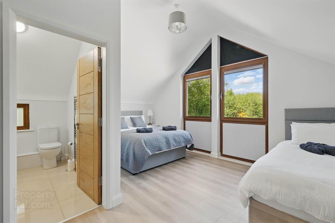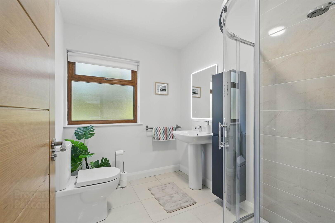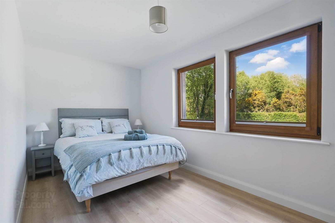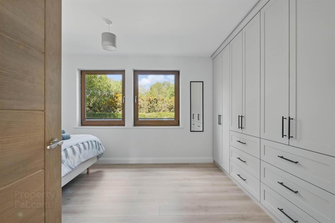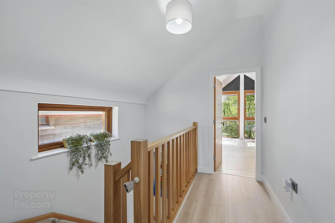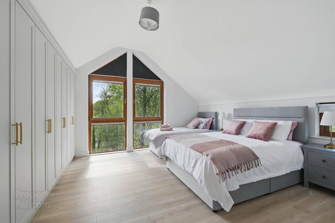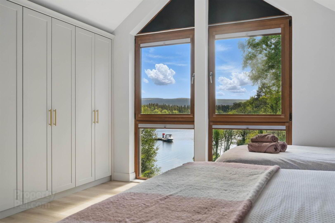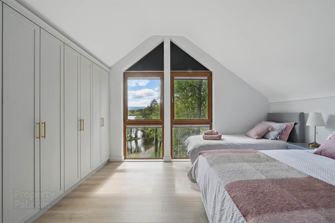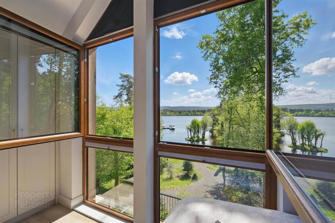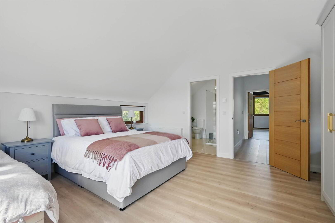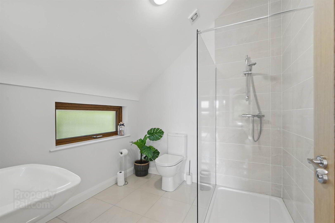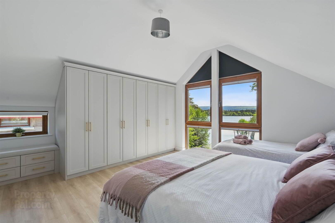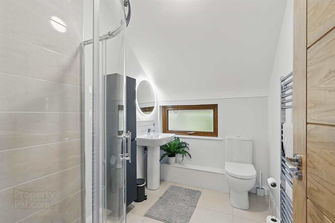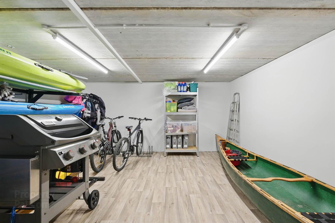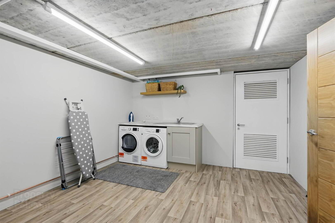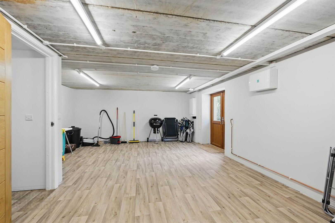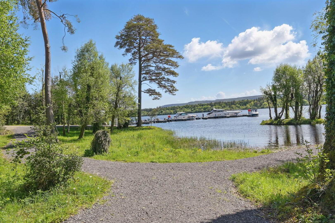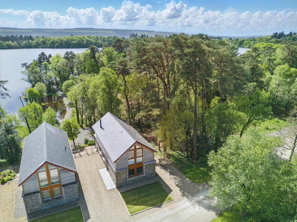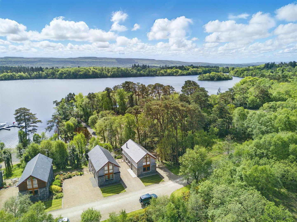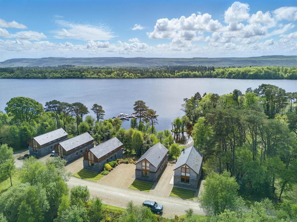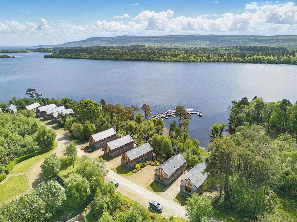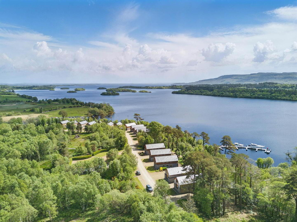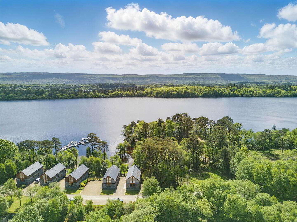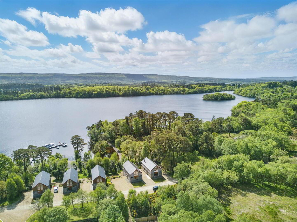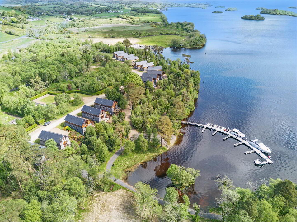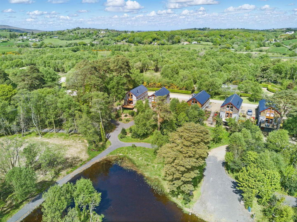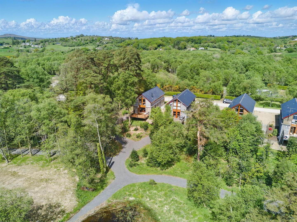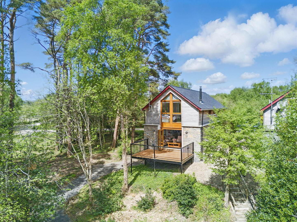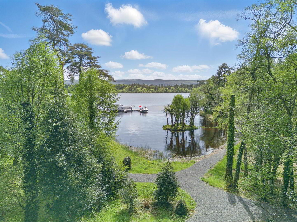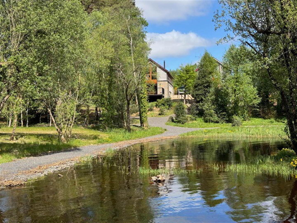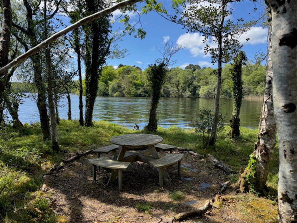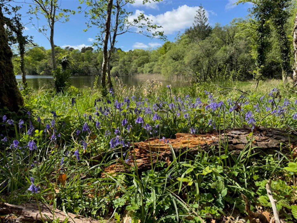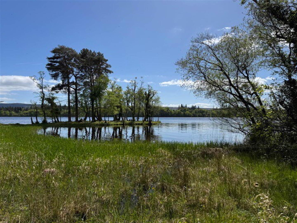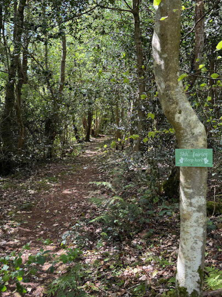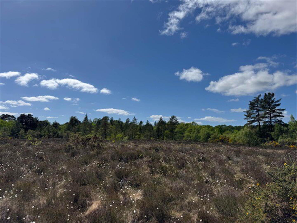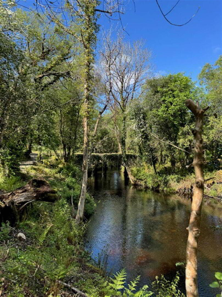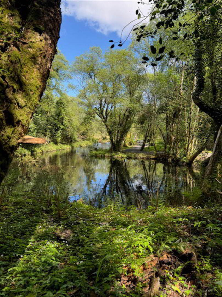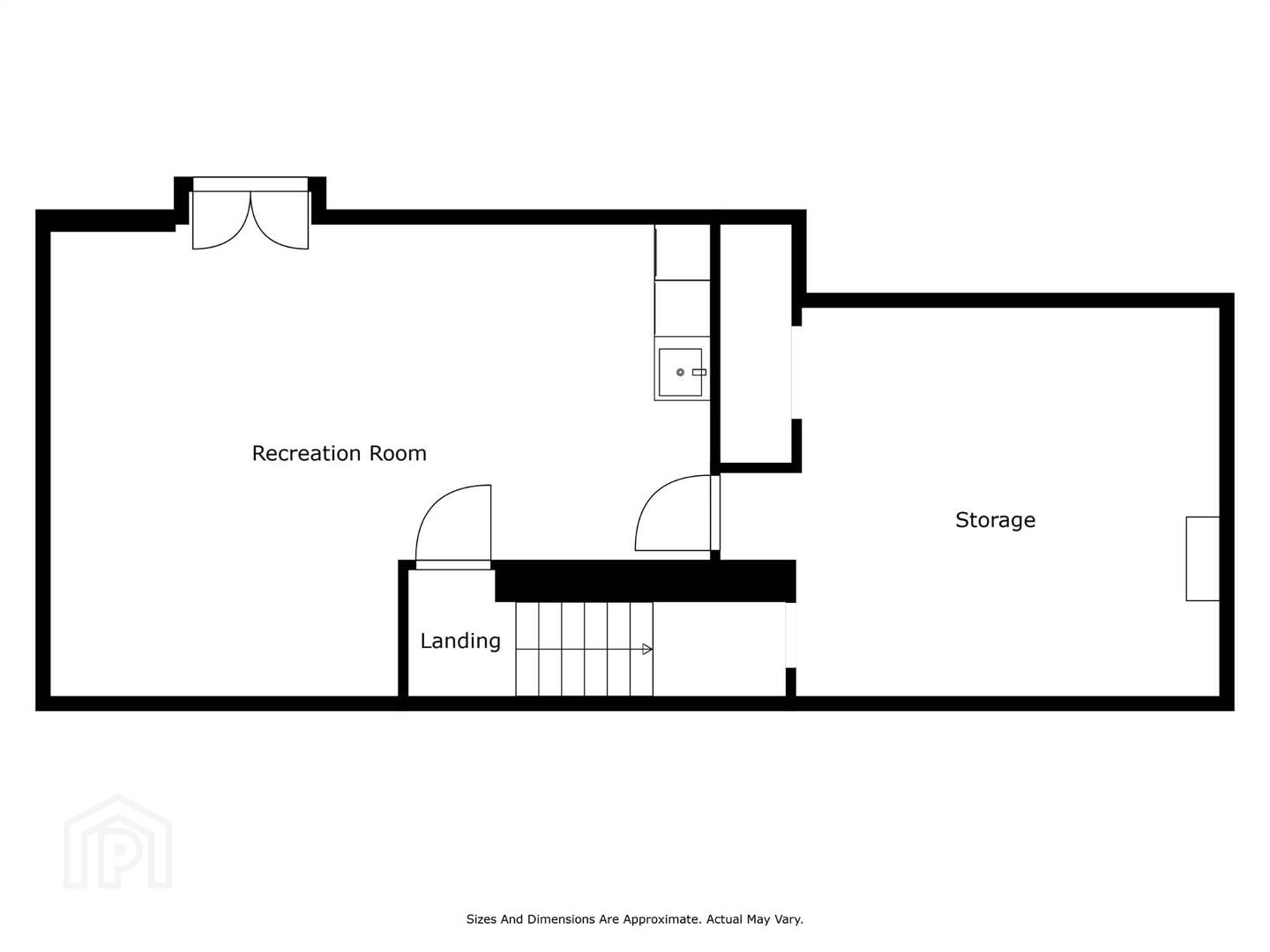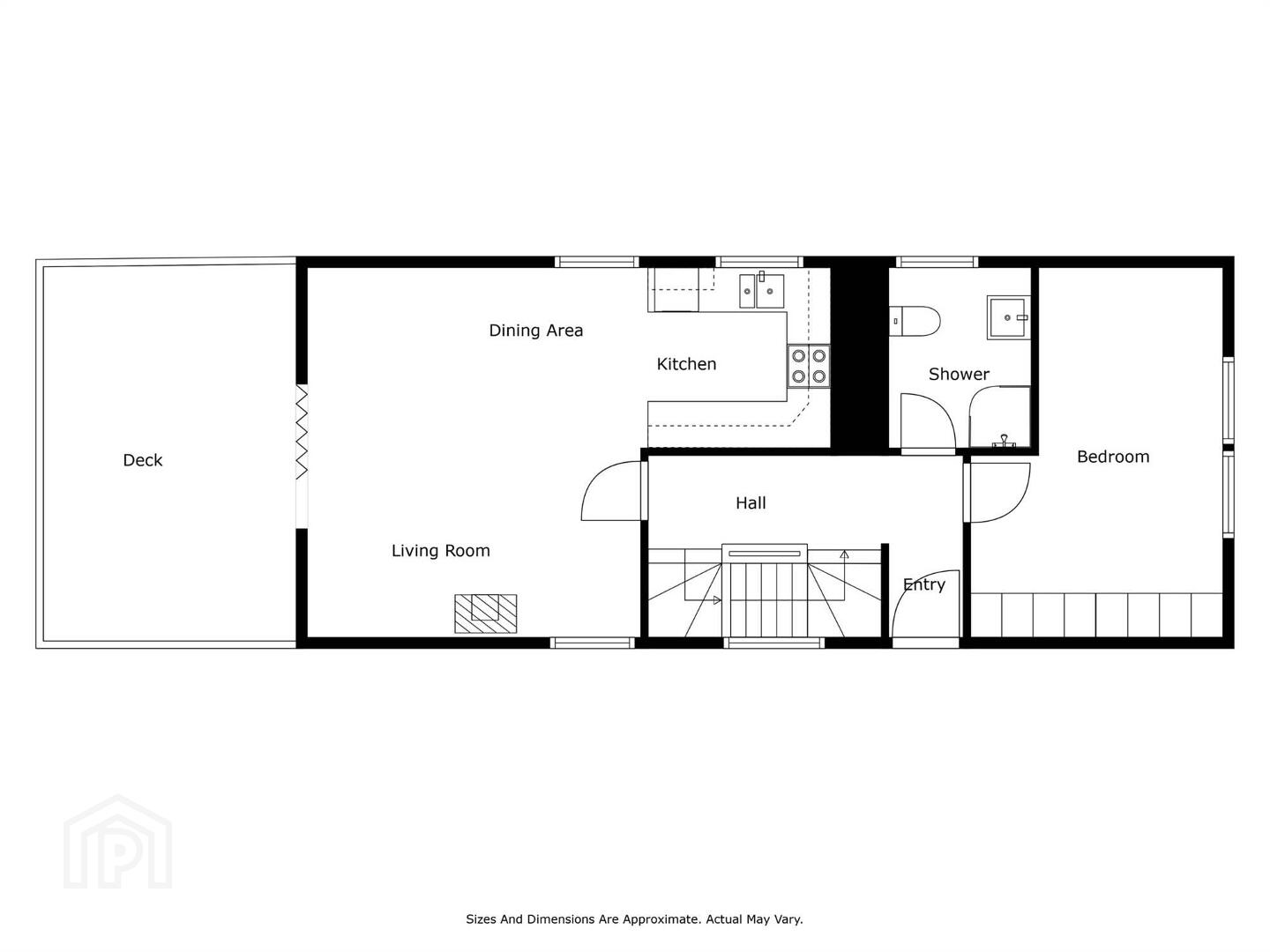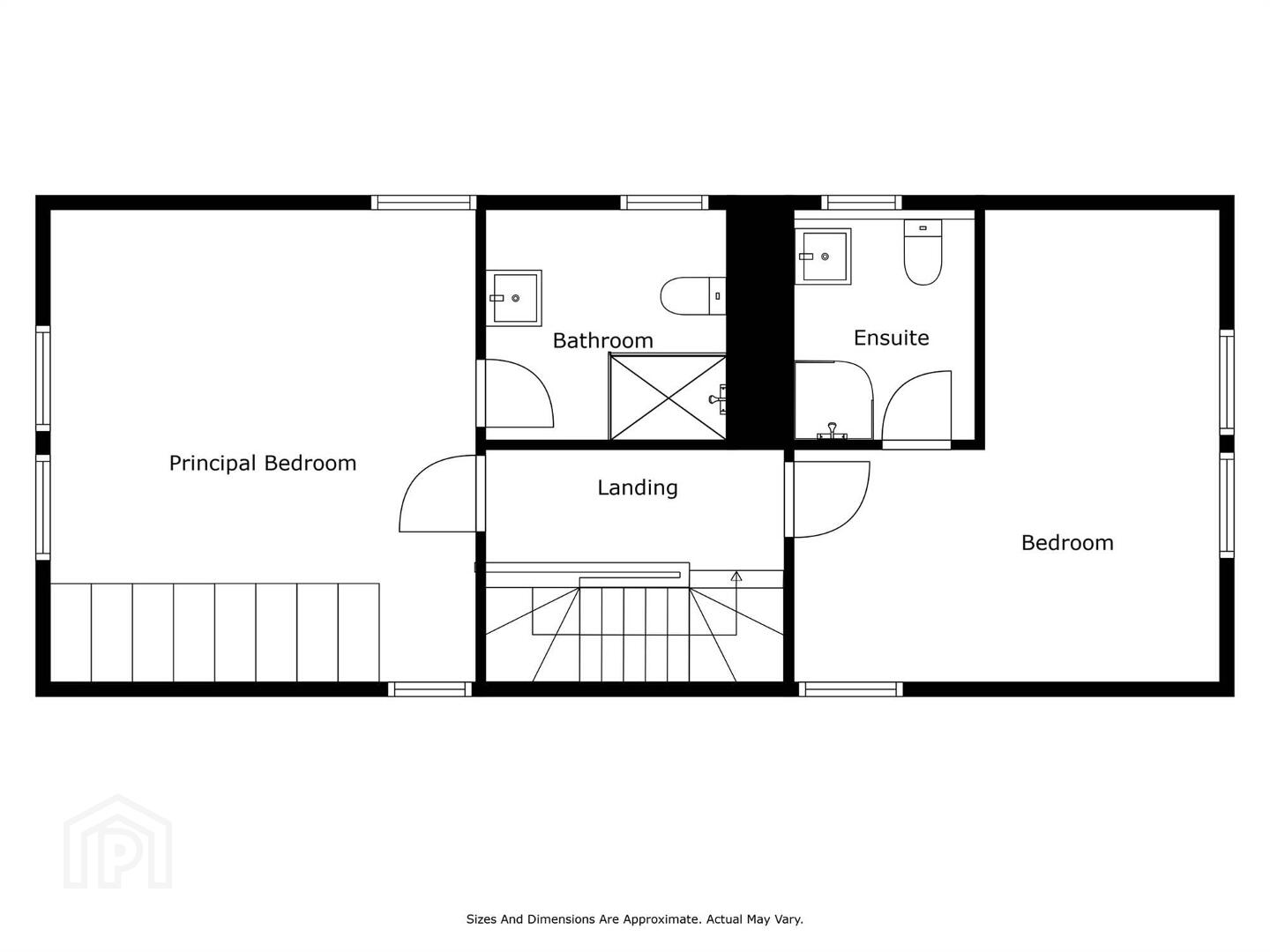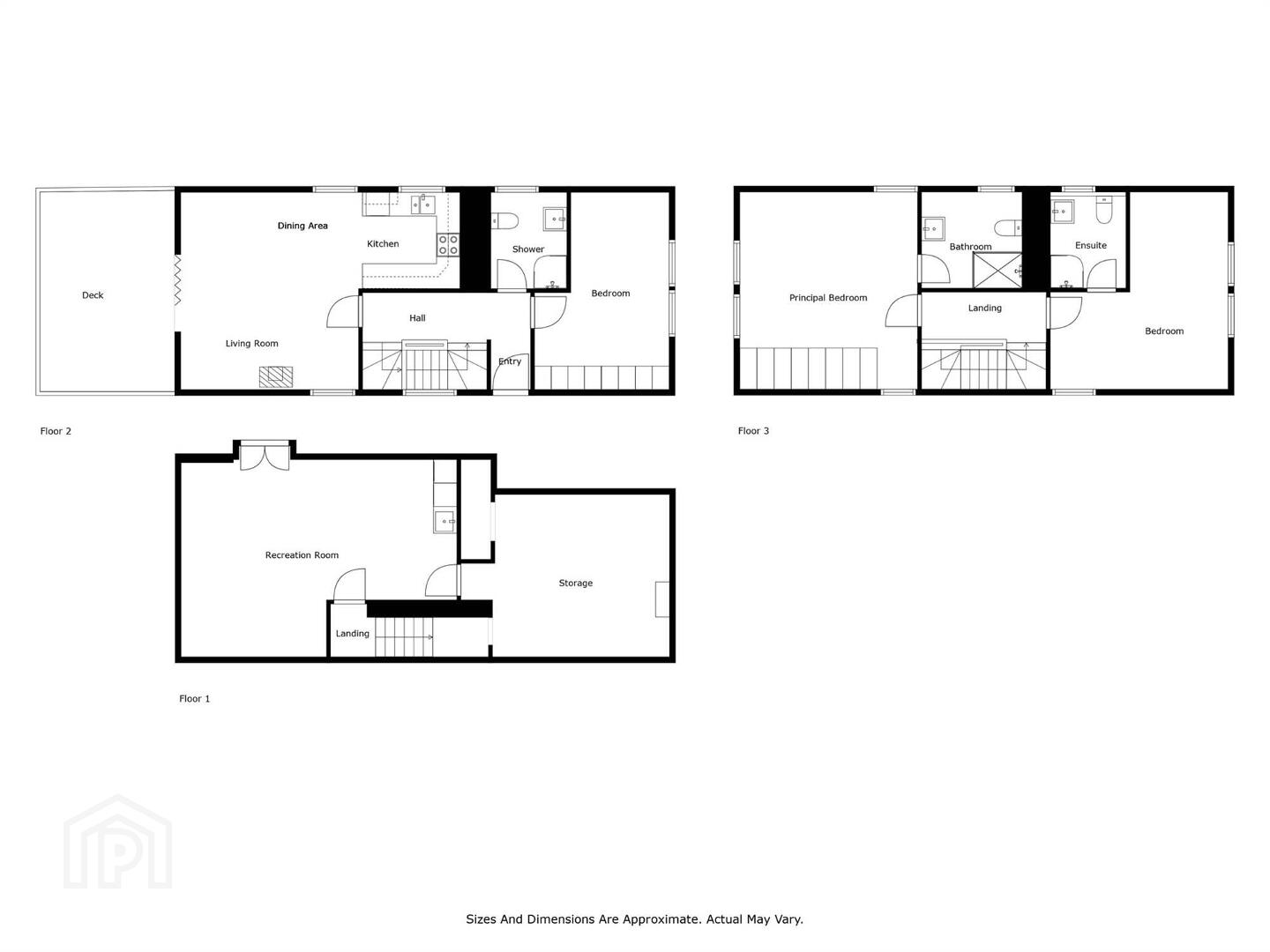For sale
7 Waters Edge, Belleek, Enniskillen, BT93 2EH
Offers Over £325,000
Property Overview
Status
For Sale
Style
Detached House
Bedrooms
3
Receptions
2
Property Features
Tenure
Not Provided
Energy Rating
Heating
Gas
Property Financials
Price
Offers Over £325,000
Stamp Duty
Rates
£2,128.72 pa*¹
Typical Mortgage
Additional Information
- Cash buyers only
- Impressive 3 bedroom holiday lodge on the shore of Lough Erne
- Superb living/dining room & kitchen area
- Feature cast iron wood burner
- 3 well proportioned bedrooms, 2 with ensuite shower rooms
- Spacious decked balcony overlooking Lough Erne
- Large basement area with utility area & separate secure storage & boiler room
- Gas fired central heating
- Underfloor heating on ground floor/entrance level
- uPVC framed double glazed windows
- Deluxe shower room
- Communal woodland areas
- Access to Lough Erne (mooring costs additional levy)
- Electric car charging point
Situated on the shore of Lower Lough Erne the tranquility and natural beauty of the setting makes this the perfect opportunity to purchase a holiday home of one's dreams.
The surrounding woodland benefits from a range of local wildlife and access to the water is a stone's throw away.
Ground Floor
- Front door to . . .
- ENTRANCE HALL:
- Feature porcelain tiled floor.
- LIVING ROOM:
- 5.05m x 4.55m (16' 7" x 14' 11")
Feature bi-folding doors to spacious balcony area, feature cast iron wood burning stove. Open plan to . . . - KITCHEN:
- 4.22m x 2.46m (13' 10" x 8' 1")
Superb modern kitchen with extensive range of high and low level units, plumbed for dishwasher, integrated fridge, built-in ceramic hob.
Lower Ground Floor
- BASEMENT/RECEPTION ROOM:
- 7.06m x 5.41m (23' 2" x 17' 9")
Double doors to outside. Utility area plumbed for washing machine. - BOILER ROOM/STORAGE AREA:
- 5.36m x 4.17m (17' 7" x 13' 8")
- BEDROOM (3):
- 5.05m x 3.45m (16' 7" x 11' 4")
Wall-length range of wardrobes. - SHOWER ROOM:
- Shower cubicle, pedestal wash hand basin, low flush wc, fully tiled walls, tiled floor.
First Floor
- BEDROOM (2):
- 5.05m x 4.55m (16' 7" x 14' 11")
Range of built-in wardrobes. - ENSUITE SHOWER ROOM:
- Shower cubicle, pedestal wash hand basin, low flush wc, fully tiled walls, tiled floor.
- PRINCIPAL BEDROOM:
- 5.05m x 4.55m (16' 7" x 14' 11")
Superb range of built-in bedroom furniture. - ENSUITE SHOWER ROOM:
- Shower cubicle, wash hand basin, low flush wc, feature tiled walls and floor.
Directions
From Kesh take Boa Island Road towards Belleek, Waters Edge development is approximately 6 miles before Belleek.
--------------------------------------------------------MONEY LAUNDERING REGULATIONS:
Intending purchasers will be asked to produce identification documentation and we would ask for your co-operation in order that there will be no delay in agreeing the sale.
Travel Time From This Property

Important PlacesAdd your own important places to see how far they are from this property.
Agent Accreditations



