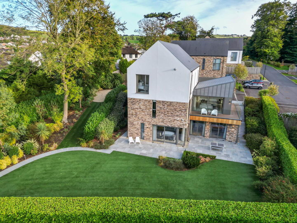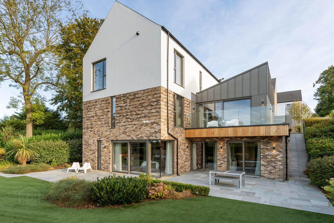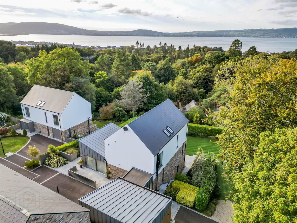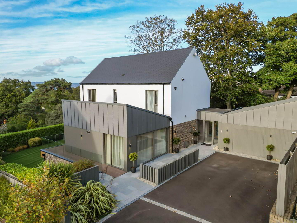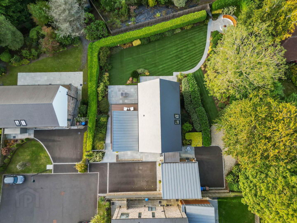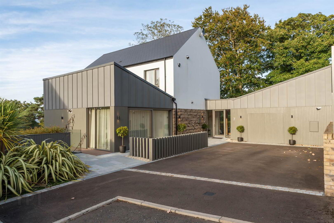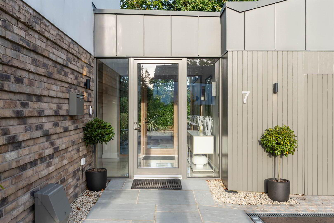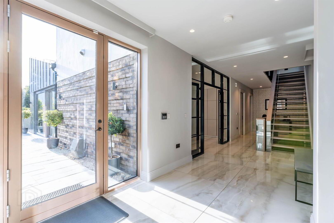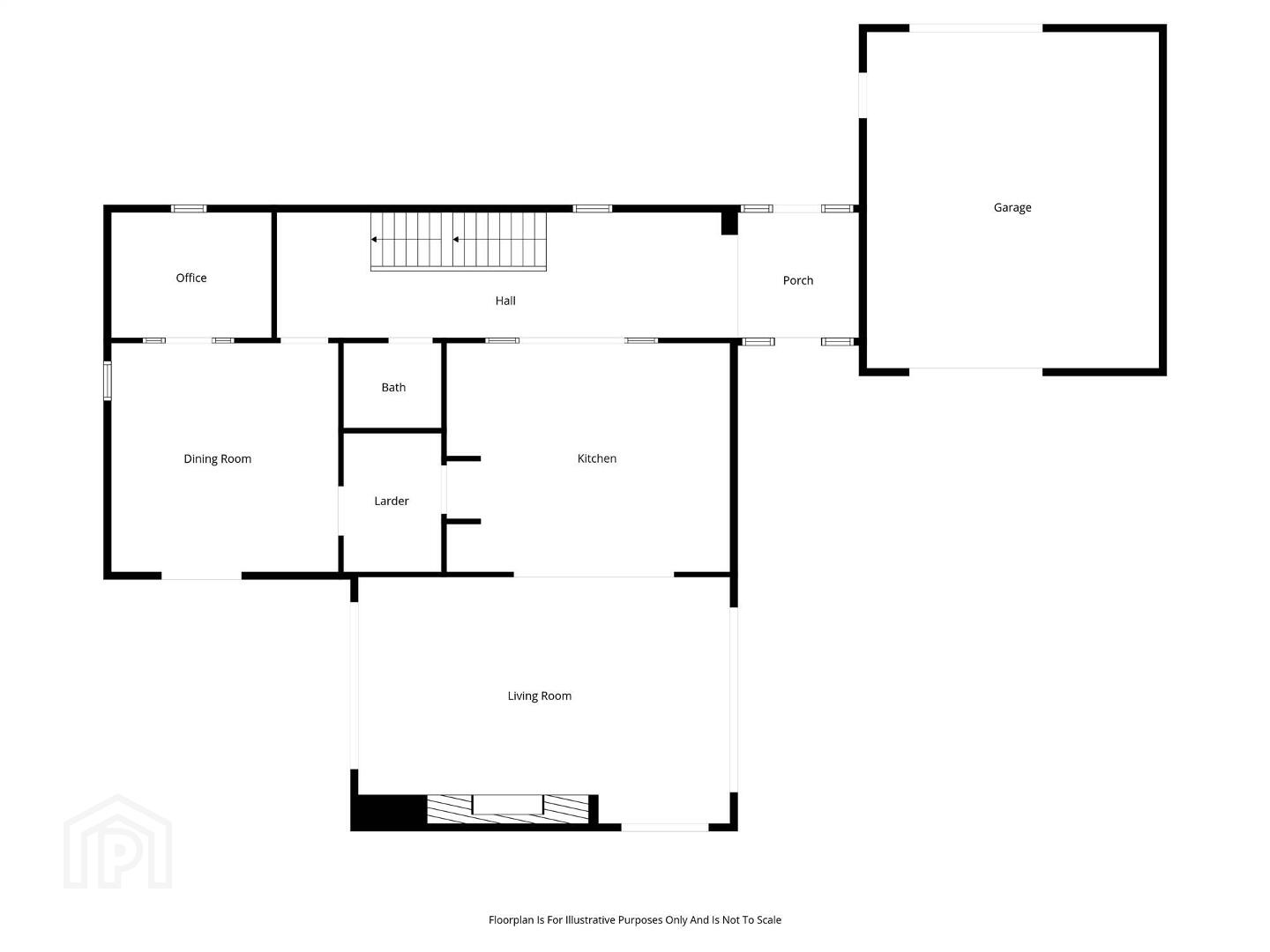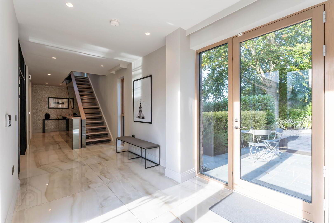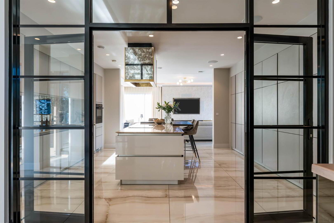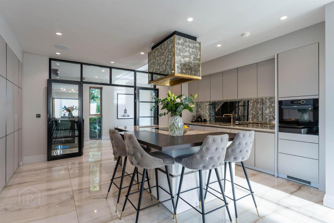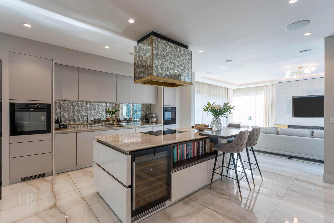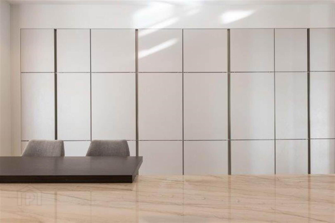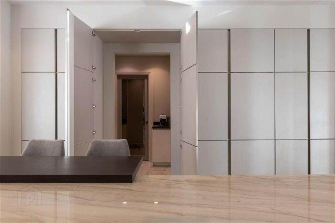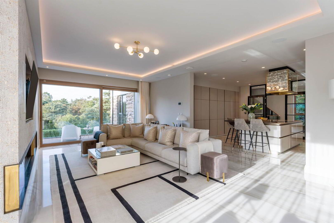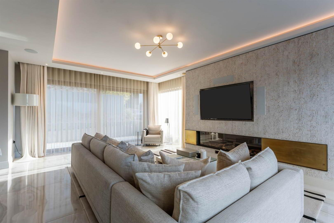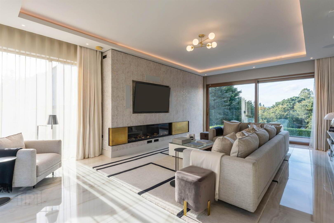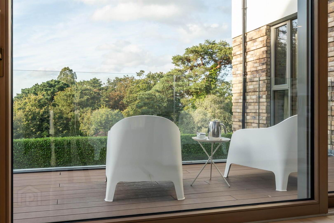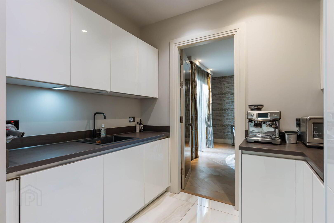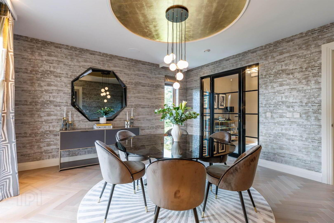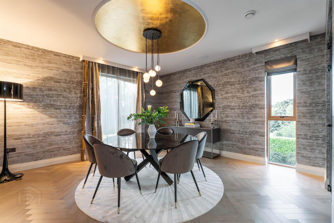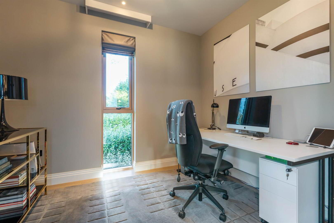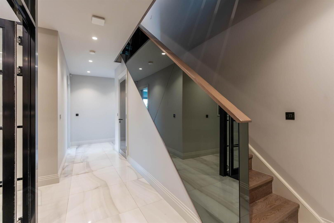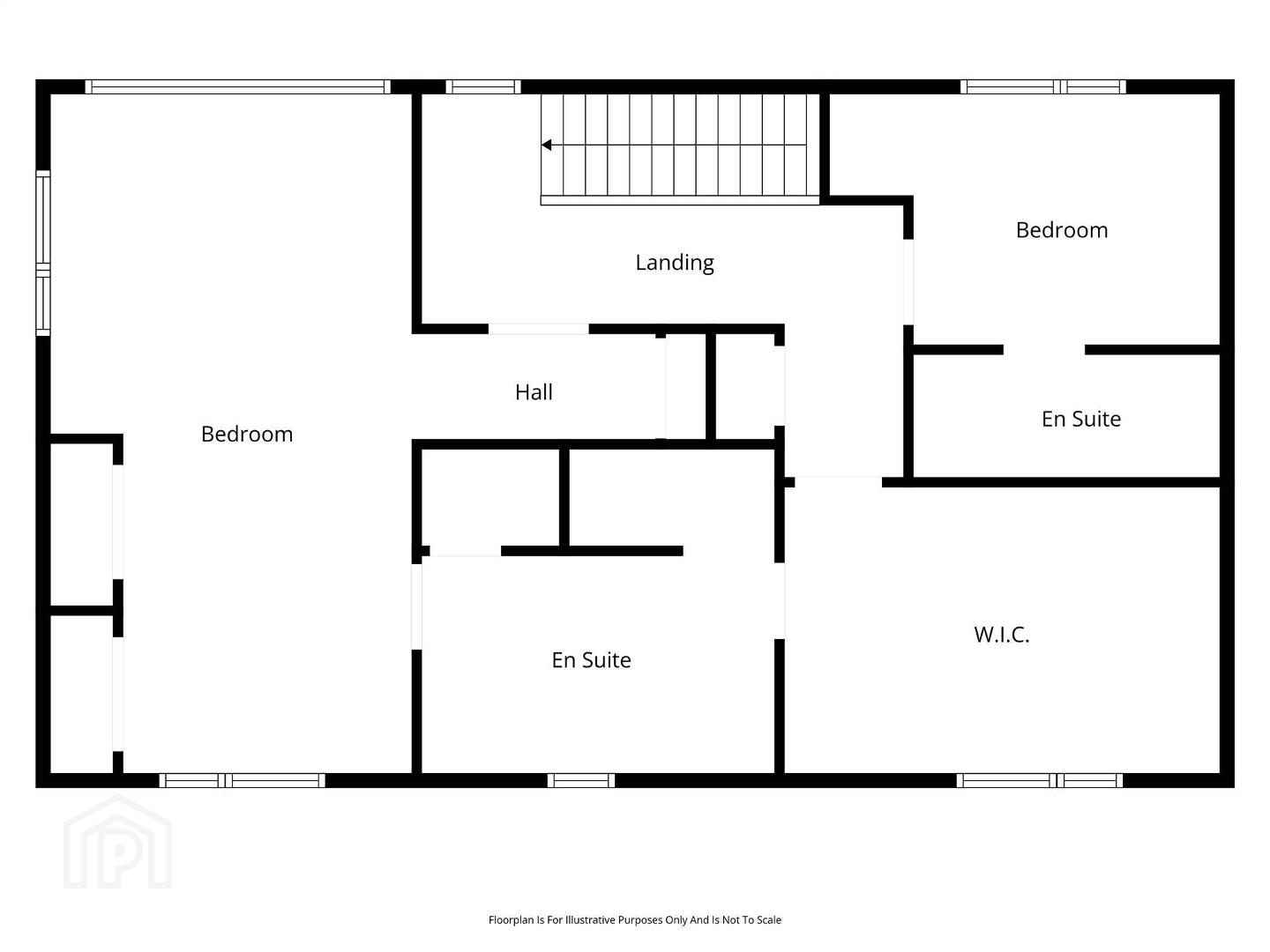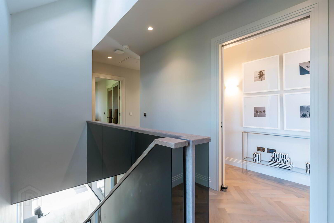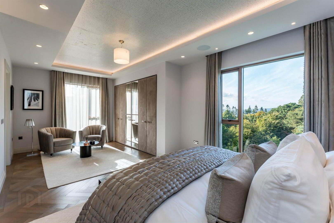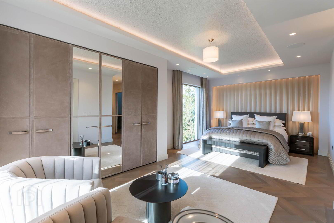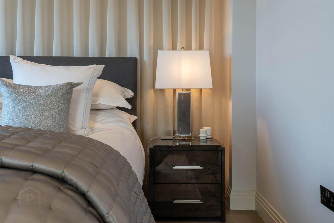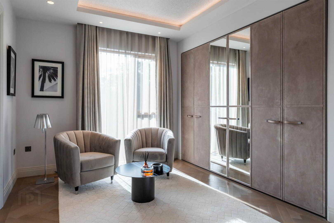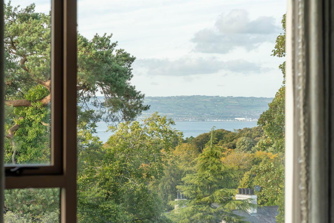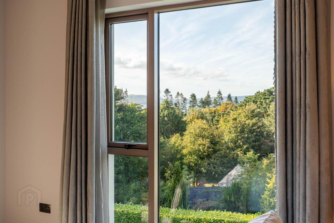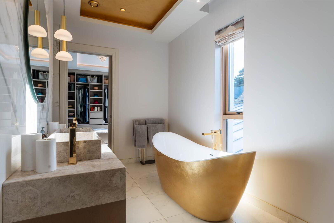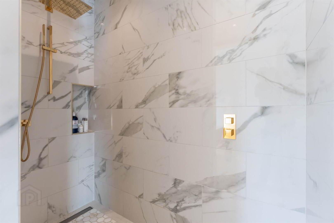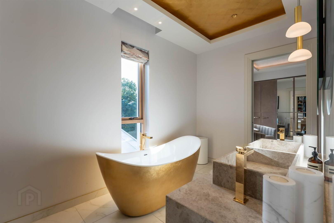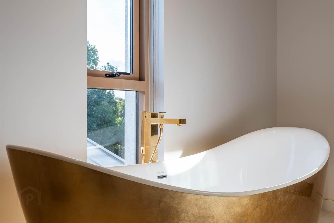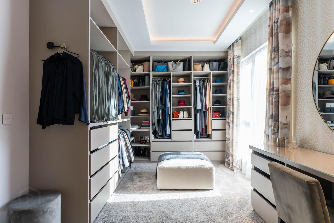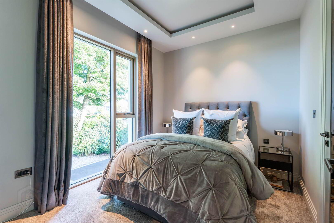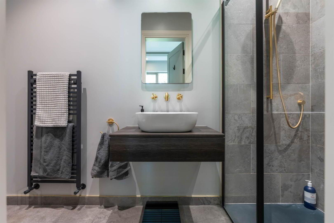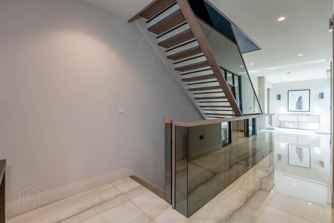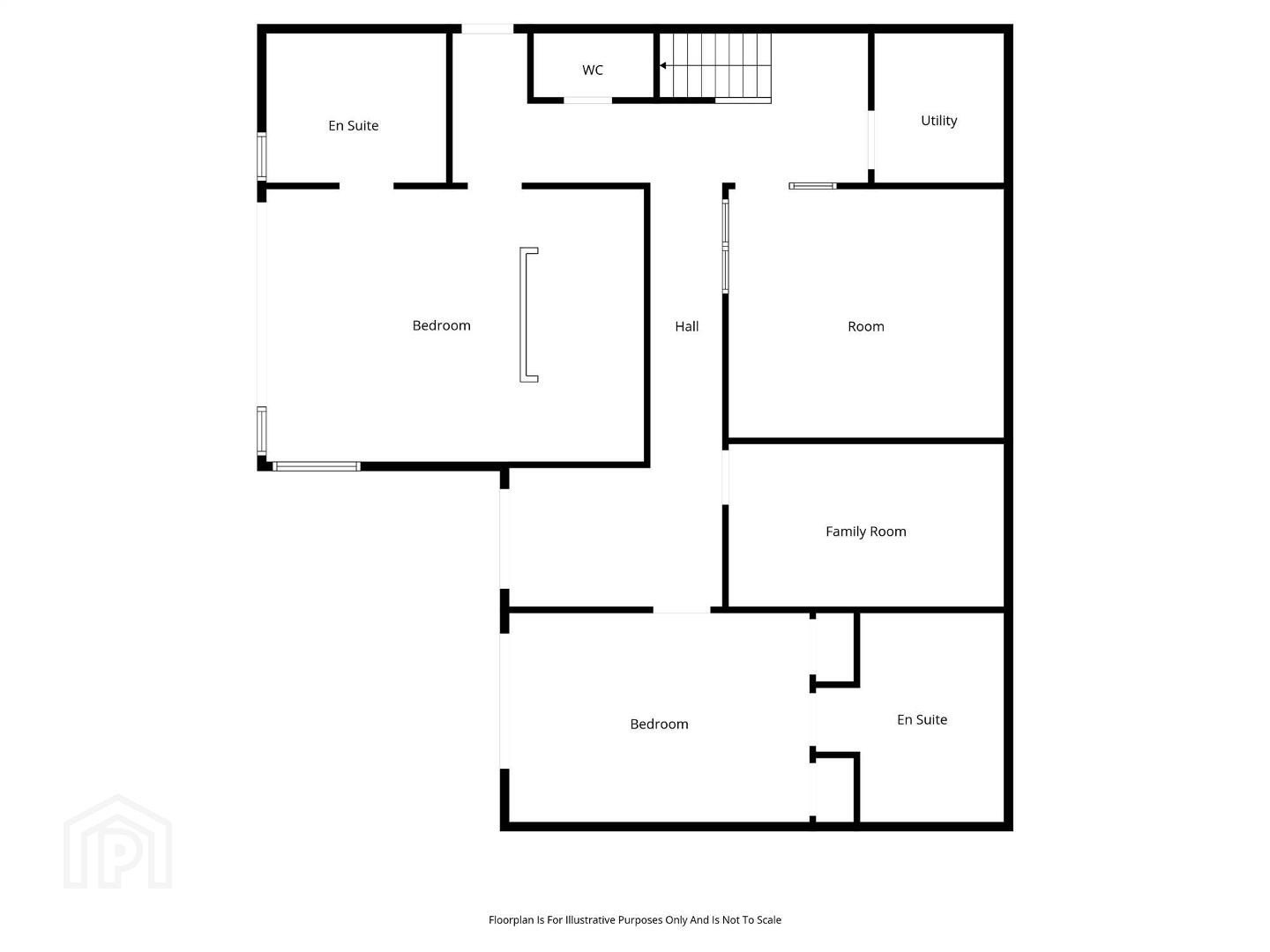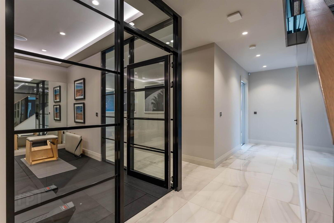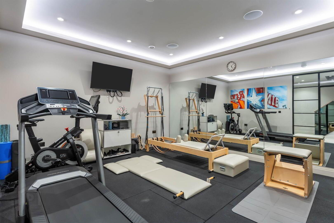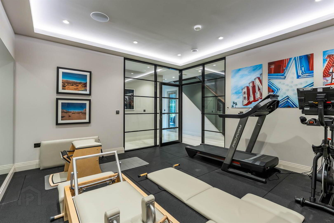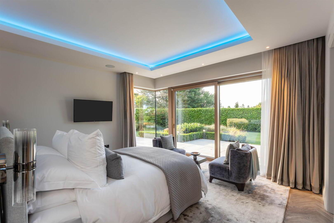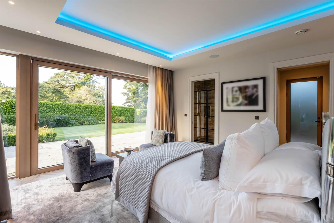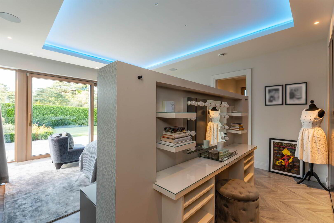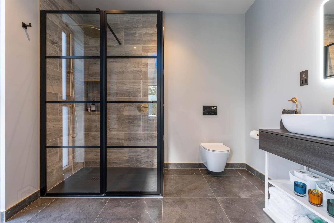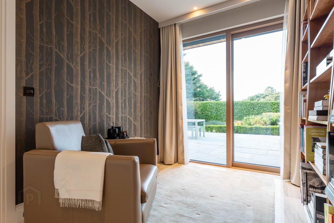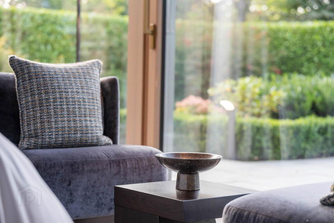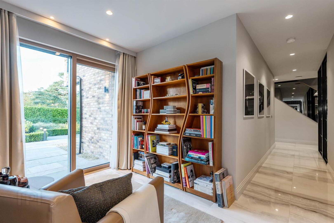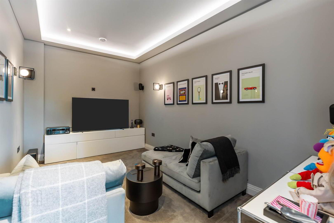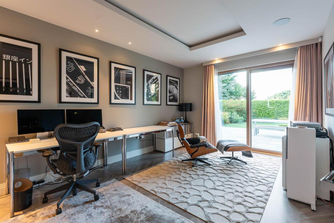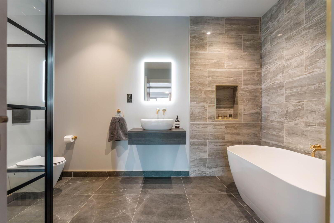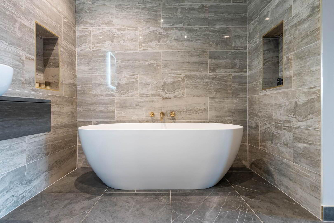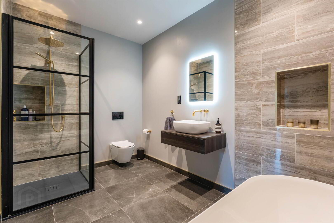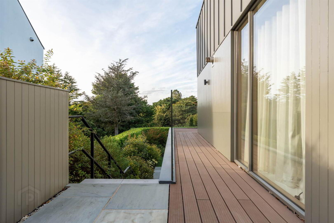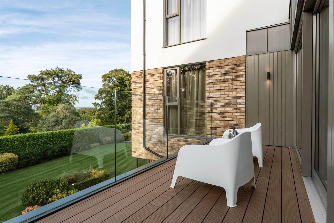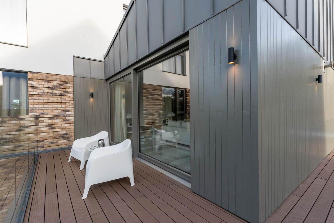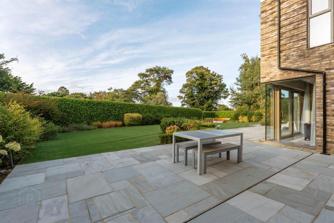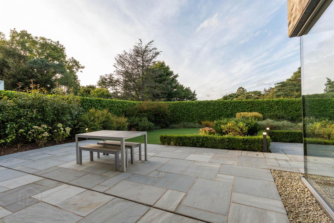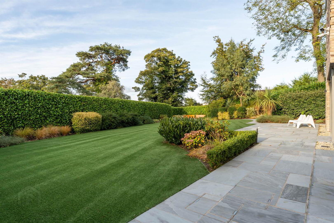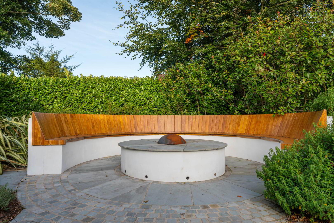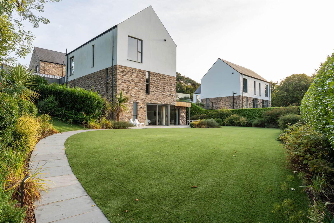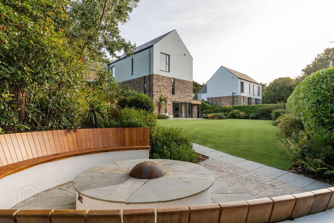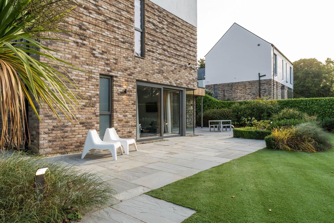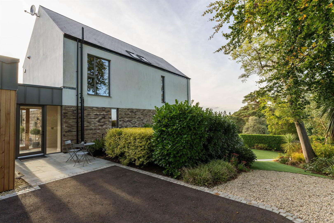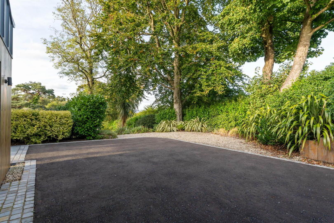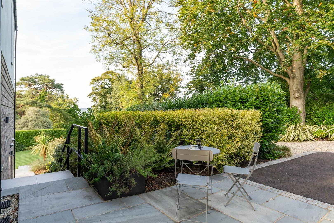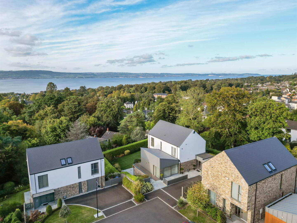For sale
Added 2 days ago
7 Twisel Brae Lane, Holywood, BT18 9GA
Offers Around £1,250,000
Property Overview
Status
For Sale
Style
Detached House
Bedrooms
5
Receptions
5
Property Features
Size
390.2 sq m (4,200 sq ft)
Tenure
Not Provided
Heating
Gas
Broadband Speed
*³
Property Financials
Price
Offers Around £1,250,000
Stamp Duty
Rates
£3,815.20 pa*¹
Typical Mortgage
Additional Information
- 7 Twisel Brae Lane is a stunning detached home of over c.4200 sq ft in a convenient location in Holywood
- Positioned on a south west facing corner site with views across mature trees towards Belfast Lough
- Spectacular Interior design using leading designers with detailed painted ceilings, Italian Marble detailing and a very high end specification
- Spacious, bright and adaptable split level accommodation set over 3 floors
- Bright entrance hall with marble tiling, WC and glazed Crittall walls leading to:
- Hand built kitchen with full range of built in De Dietrich appliances, island unit, Italian marble worktops and breakfast bar leading to:
- Fantastic living room with feature printed wall, full width gas fireplace and sliding doors to front sun patio and rear entertaining SW facing balcony overlooking gardens
- Concealed butler's pantry with cupboards and built in appliances leading to:
- Formal dining room with gold leaf ceiling and solid wooden herringbone floor
- Home office with glazed Crittall wall and solid herringbone wooden floor
- First floor principal suite with bedroom with picture window, dressing and chill out areas and built in wardrobes which leads to:
- Fully designed bathroom with free standing bath, shower enclosure and double marble sink - leading to:
- Full dressing room with fitted open storage, hanging and storage areas, could also be used as a nursery or Bedroom 5
- Further first floor double bedroom with designer ensuite shower room
- On lower ground floor there is a bright hallway with marble flooring, a fully fitted laundry room and separate WC
- Full gymnasium room and pilates studio with crittall walls, fitted mirrors, bespoke lighting & sound and specialist flooring
- Family area with glazed chill out space overlooking patios and gardens
- 2 designer bedroom suites with full bathrooms, one with dressing area and vanity area, both with access to patios and gardens
- Cinema room with lighting options and wiring for surround sound
- Fully fitted and wired for Elan lighting, heating and security system
- Mains gas central heating, Fully insulated glazed Nordic window and doors and an advanced specification through this remarkable home
- Large attached garage in front of off street parking spaces with electric doors to front and rear which lead through to further secure parking and car washing area
- Beautiful landscaped grounds with many mature trees, plants, shrubs and flowerbeds with patios and terraces in font of low maintenance artificial lawns
- Bespoke firepit to the bottom of the gardens with central gas fire and built in seating overlooking SW facing gardens
- Balcony from front patio and living room overlooking gardens - perfect for entertaining and ideal for afternoon and evening sun
- Pedestrian gate with access to lane which leads to Victoria Road - Holywood town, train & bus and shoreline all a short walk away
- Contact [email protected] or 07775557090 to arrange a viewing at your convenience
Set on a corner site, which benefits from all day and evening sun, this bespoke home has been meticulously designed which will instantly appeal to a variety of buyers from the family to the downsizer seeking a ready to move in to opportunity.
There are bright, spacious and well-designed entertaining areas, stylish bedrooms and elegant bathrooms – this is a property of the highest quality.
The walk through is as follows:
The front door leads to a bright entrance hall with marble tiling and a feature glazed crittall wall leading to the contemporary kitchen with solid marble worktops, a central island unit with antique style mirrored detailing. There is a concealed butler’s pantry which connects through to the formal dining room and home office.
The kitchen opens to the bright living room with designer printed wall coverings incorporating a stylish gas fire, with sliding doors leading to a front patio for morning sun and to the rear to a SW facing balcony overlooking the landscaped gardens.
The formal dining room is a private entertaining space with a solid wooden herringbone floor with access to the entrance hallway and private access to the Butler’s pantry with glazed Crittall wall looking on to the home office.
On the first floor there is a marvellous principal suite with the bedroom area with stunning picture window overlooking mature trees to Belfast Lough, a dressing and chill out area leading to a designer bathroom with wet room shower area, deep fill free standing bath, stone double sinks and marble detailing. The bathroom leads to a formal dressing room which could also be used as a nursery or the 5th bedroom.
Also on the first floor is a double bedroom with ensuite shower room with stone and slate tiling and a Crittall wall glazed door.
From the ground floor there is a bespoke stairwell with smoked mirror detailing and solid wooden treads which lead to the lower ground floor & garden level with the following accommodation:
The hallway has marble tiling and leads to outside doors to the side and to the rear with a chill out area with glazed wall overlooking the terraces and gardens. There is a fully fitted laundry room and a ground floor WC.
The lower ground floor has a pilates studio & gymnasium with crittall walls for natural light and wired for a speaker system. This lower floor also has 2 fantastic large bedroom suites with recessed ceilings, one with dressing area and vanity unit, both incorporating built in wardrobes and designer bathrooms. Finally there is a cinema room, wired for surround sound so all can enjoy movies, Netflix or sports at their leisure.
The house is approached by a private development, Number 7 is in the bottom right hand corner and enjoys south west facing aspect, so all afternoon and evening sun is enjoyed from the carefully planned entertainment areas. The attached large double garage is in front of the 4 off street parking spaces and has large, automated doors to the front, and rear so one can drive through to additional secure parking or to the private car washing area behind.
The gardens are beautifully designed and landscaped with minimal upkeep planned, there are mature trees, flowerbeds and artificial lawns in front of large slate terraces and patios so that all can enjoy this south westerly facing site. There is a balcony overlooking the gardens which is accessed via the living rooms which is perfect for entertaining, on the lower gardens there is a bespoke circular firepit with built in seating and a central gas fire where the prudent purchaser can entertain or relax in privacy.
There is a private pedestrian gate beside the firepit which provides access to a path which leads to Victoria Road where it is only a few minutes’ walk to the hugely popular coastal town of Holywood, Twisel Bridge, the Coastline or Ballymenoch Park – convenience is key, and this home is central to all.
The sale of this property represents an important opportunity to acquire a luxury, high end home of exceptional quality with privacy in a sought-after area of Holywood.
For viewing availability, please contact: [email protected] or 07775557090.
Ground Floor
- ENTRANCE PORCH:
- Glazed front door and side panels leading into:
- ENTRANCE HALL:
- 11.8m x 2.7m (38' 9" x 8' 10")
Glazed door and side panels to rear parking, turning and garden areas. Beautiful solid marble tiled floor, detailed lighting, stairs down to lower ground floor and stairs up to first floor. Glazed Crittall wall with leading to: - KITCHEN/LIVING/DINING:
- KITCHEN AREA:
- 4.8m x 4.7m (15' 9" x 15' 5")
Solid marble tiled floor with island unit with Italian marble worktops and fitted De Dietrich ceramic hob with extractor fan with antique glass and gold trim. Raised solid wooden breakfast bar with space for bar stools. Worktops with inset 1 and ½ bowl sink unit with Quooker 3 in one water filter and boiling tap and fittings over De Dietrich oven. Fitted wine fridge and dishwasher, De Dietrich steam oven. Concealed cupboard doors, shelves and units. Walk in fridge and walk in freezer. Larder units, pull out drawers, spot lighting, concealed doors into: - PANTRY/SERVING ROOM:
- 2.7m x 2.7m (8' 10" x 8' 10")
Butler's pantry with fitted sink, worktops, additional dishwasher, walk in storage larders, and door to formal dining room. This concealed room opens into the formal dining room. - LIVING AREA:
- 7.m x 4.4m (22' 12" x 14' 5")
Solid marble floors, double glazed sliding doors to the front accessing morning and afternoon sun patio and to the rear to the balcony overlooking the mature gardens with Belfast Lough in the County Antrim Hills in the background. Feature hand printed wall with built in television area and speaker system, concealed glass fire, concealed speakers and multi function lighting. - GROUND FLOOR WC:
- Feature sink with wall taps and designer tiling with gold detailing, with WC with concealed cistern. Low flush WC.
- FORMAL DINING ROOM:
- 4.5m x 4.5m (14' 9" x 14' 9")
Stunning herringbone solid wooden floor. Designer hand painted ceiling with fitted speakers with gold leaf painted centre circle. Concealed pelmets and picture windows overlooking side and rear. Crittall glazed wall leading to: - HOME OFFICE:
- 3.2m x 2.4m (10' 6" x 7' 10")
Beautiful herringbone solid wooden floor with Crittall glazed wall.
First Floor
- Open tread staircase with bespoke mirrored detailing and solid wooden bannister. Leading to:
- LANDING:
- Velux windows and ceiling lights above landing flooding natural light through the first floor. Beautiful herringbone solid wooden floor with sliding double doors leading to:
- PRINCIPAL SUITE:
- 7.1m x 6.3m (23' 4" x 20' 8")
Herringbone solid wooden floor, bespoke built in wardrobes and a full wall of designer built in hanging and drawer storage space with suede and mirrored doors. Ceiling with multi function lighting. A floor to ceiling picture window to the rear overlooking mature green trees, Belfast Lough and the County Antrim hills. A changing area in front of dressing room with chill out area then sliding door to: - PRICIPAL BATHROOM:
- 3.7m x 3.3m (12' 2" x 10' 10")
Deep fill, gold plated, heritage freestanding bath with antique taps and telephone hand shower. Double solid stone sink unit inset into vanity unit with built in storage underneath against a marble wall with feature lighting. To the left hand side, a door opening to a WC with concealed cistern with ceramic tiling. An open wet room style drench shower with telephone hand shower with marble tile walls and hexagonal marble tile floor. Sliding door leading to: - BEDROOM (5)/DRESSING ROOM::
- 4.5m x 2.9m (14' 9" x 9' 6")
Full range of hand built fitted cupboards, shelves, drawers and units with window overlooking front of property. Deep feel carpet with underlay. Ceiling with multi function lighting, speakers. - HALLWAY:
- Walk in linen storage cupboard. A discreet hatch with automated Italian manufactured ladder leading to full length and width roof space storage with lighting and fully floored.
- BEDROOM (2):
- 3.8m x 2.9m (12' 6" x 9' 6")
Concealed lighting. Window to side and door to ensuite shower room with low WC with concealed cistern, heated towel rail, beautiful sink with wall mounted taps in solid wooden vanity unit. A wet room style shower cubicle with drench and telephone hand shower. Slate shower tray. Tiled walls and extractor fan.
Ground Floor
- HALLWAY:
- From ground floor there is a bespoke designed balustrade with smoked glazed trim and open tread stairwell leading to:
Lower Ground Floor
- HALLWAY:
- Hallway with marble tiled floor, designed and multi function lighting, smoked glazed door leading to rear gardens. Leading to outside door to rear gardens and patios.
- WC:
- Wash hand basin and concealed taps, featured tiled wall, vanity unit. Low flush WC with concealed cistern.
- UTILITY ROOM:
- 2.4m x 2.1m (7' 10" x 6' 11")
Fitted storage cupboard and shelf units. Single drainage stainless steel sink unit and taps. Plumbed for washing machine, space for dryer. Feature tiled walls, extractor fan. - PILATES STUDIO & GYMNASIUM:
- 4.6m x 4.3m (15' 1" x 14' 1")
Fantastic room with glazed Crittall style corner windows overlooking hallway to enhance natural light. Multi function lighting & speakers, fully equipped for gym use, air conditioning, ideal for other uses such as studio or treatment room. - BEDROOM (3):
- 5.7m x 4.6m (18' 8" x 15' 1")
Herringbone style floor. Recessed ceiling with concealed multi function lighting, bedroom with fitted wall which has got a full range of built in hand built wardrobes with vanity area behind. To the front corner windows and glazed wall overlooking rear gardens and private sun terrace. Full sliding doors out to gardens. Door to: - ENSUITE SHOWER ROOM:
- Walk-in shower with slate floor and designer tiled walls with drench shower and telephone hand shower. Heated towel rail, sink with mixer taps in vanity unit. WC with concealed cistern and shaver point, feature lighting, extractor fan.
- CINEMA ROOM:
- 4.6m x 2.7m (15' 1" x 8' 10")
Fantastic room with projector with cinema screen, multi function sound system and lighting, lowered recessed ceiling, fully carpeted. - FAMILY AREA:
- 3.7m x 2.4m (12' 2" x 7' 10")
With glazed door to rear gardens which is ideal for an open study, chill out area with library wall. - BEDROOM (4):
- 5.1m x 3.5m (16' 9" x 11' 6")
Herringbone floor with 2 double opening wardrobe style rooms with hand build fitted furniture, full sliding doors to rear terraces and gardens. multi function speakers and lighting. Door to: - BATHROOM:
- Deep fill freestanding designer bath with mixer taps with beautifully tiled walls and floor, separate corner full glazed shower cubicle with drench shower and telephone hand shower. Extractor fan, shaving point and fitted mirror. low flush WC.
Outside
- ATTACHED GARAGE:
- 7.1m x 5.9m (23' 4" x 19' 4")
Electronically operated doors to the front and the rear so that you can drive through the garage to additional parking and private car washing space behind garage. Phoenix gas boiler with storage space to the front and the side. - Driving into Twisel Brae it is the bottom house on the right hand side, it is a concealed and private corner site. Open parking space for 4+ cars. The front patio areas is accessed from the living room and has all morning and afternoon light.
To the rear of the double garage there is a concrete parking area for at least 2 cars with ample place to the turn the cars where there is a tap and power washing area for washing cars. A range of beautiful flower beds with evergreen and colourful plants, flowers, trees and shrubs. Mature trees overlooking the site with an AstroTurf lawn in the back and side gardens for ease of maintenance leading down to beautiful rear gardens with AstroTurf lawns with steps from each side of the property. A large granite terrace with speakers, security cameras and outside lighting. Very private gardens with mature laurel hedges planted. A fire pit area is at the bottom of the garden with a beautiful circular entertainment fire area with curved seating which gets all afternoon and evening sunlight. Open gas firepit, ideal for relaxing. South West facing garden, completely secure with fencing to all sides.
Directions
Travel up Croft Road and turn onto Ardmore Road on your right hand side, take your 3rd right onto Glenview Road, at the top of here you will see the entrance to Twisel Brae on your right where you drive down seeing Belfast Lough in the foreground - Number 7 is on the bottom on your right hand side.
Travel Time From This Property

Important PlacesAdd your own important places to see how far they are from this property.
Agent Accreditations



