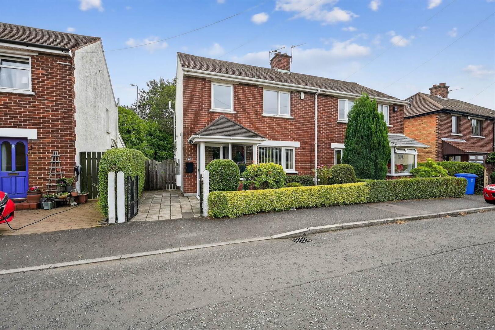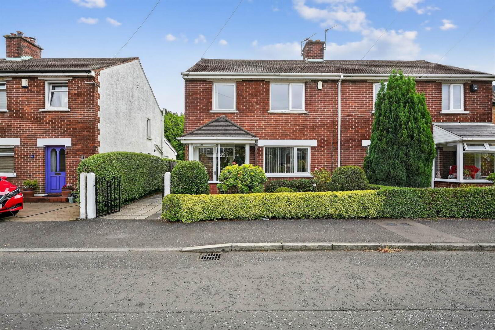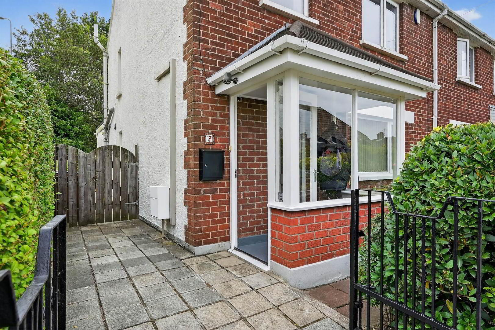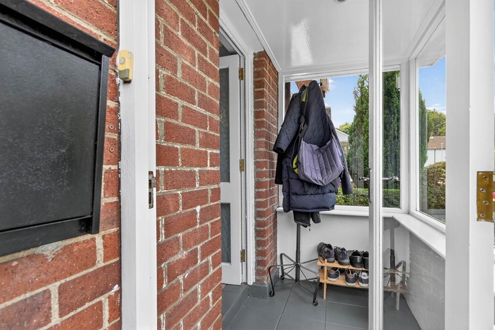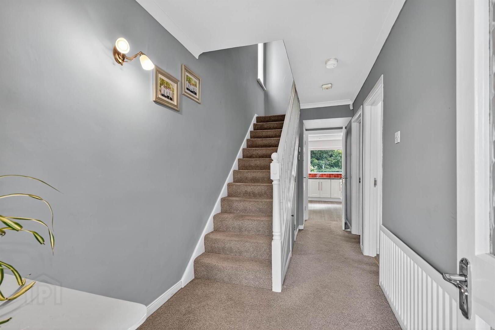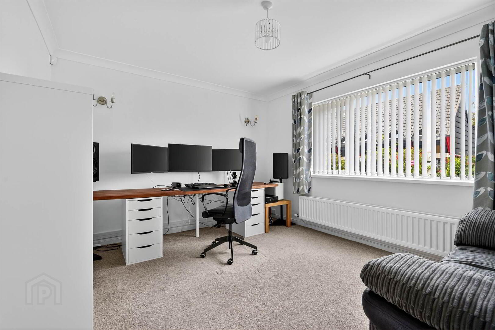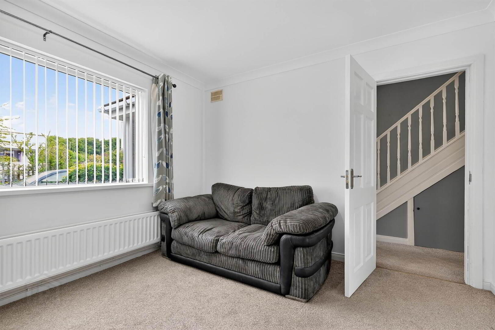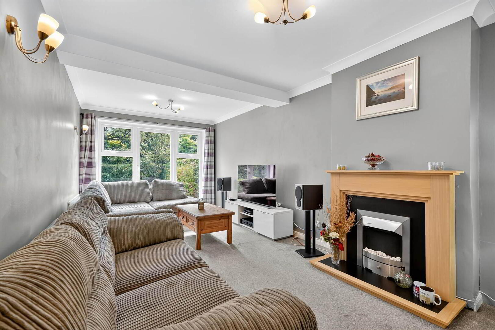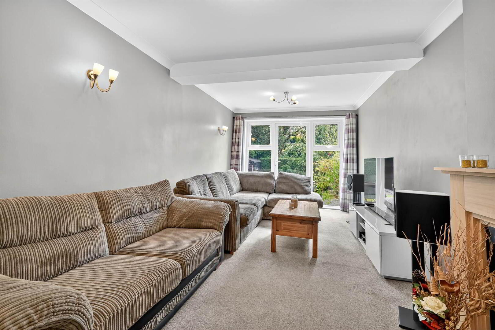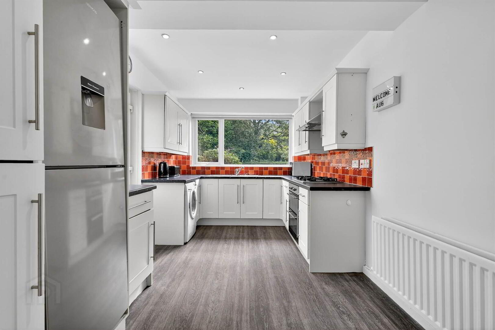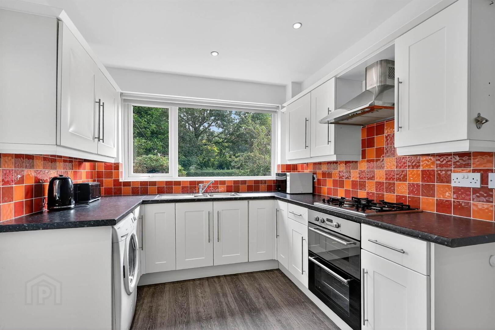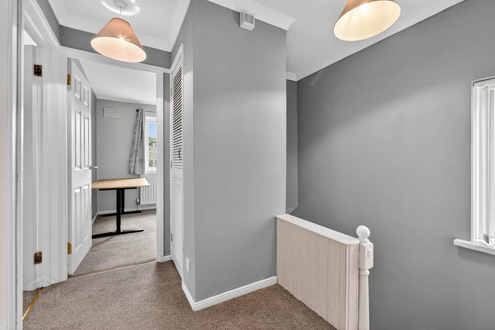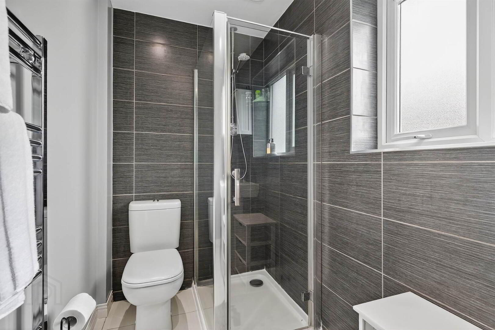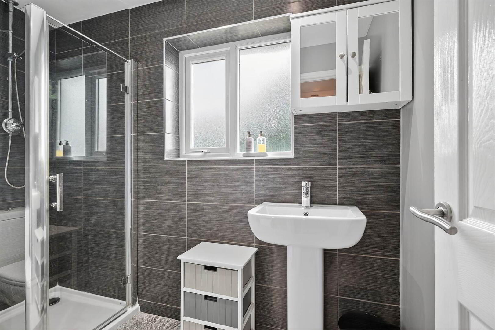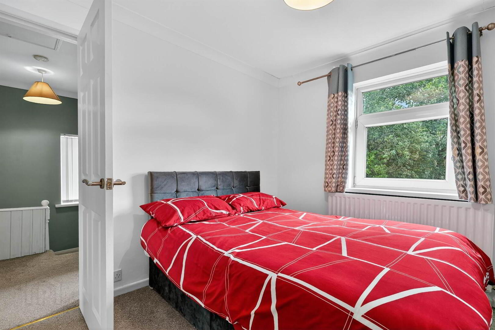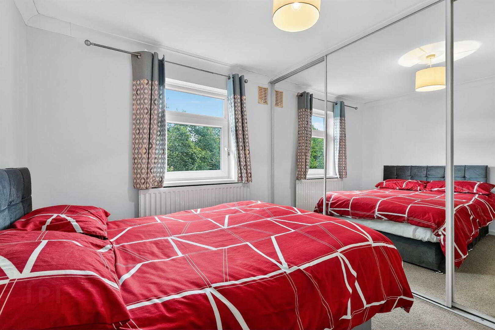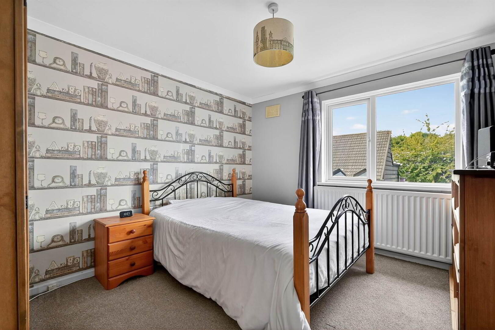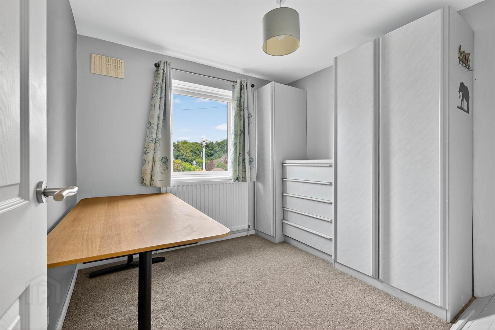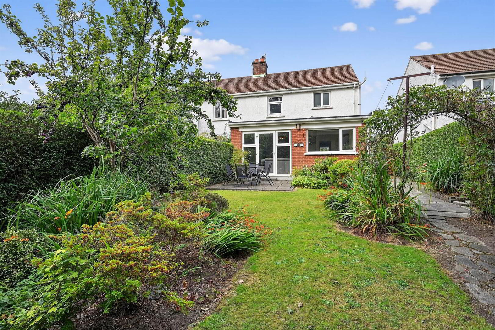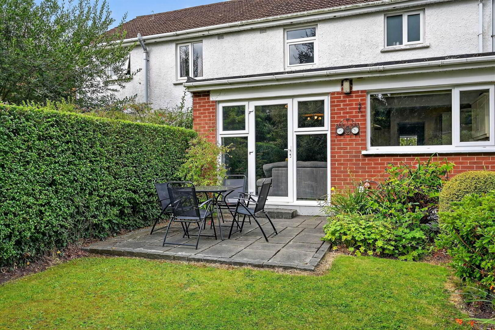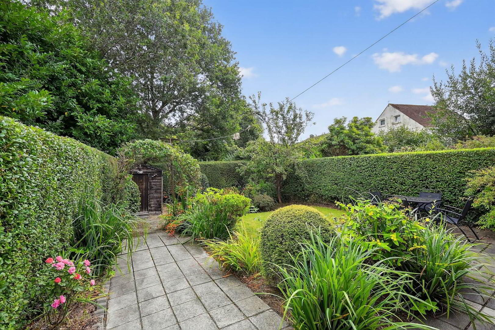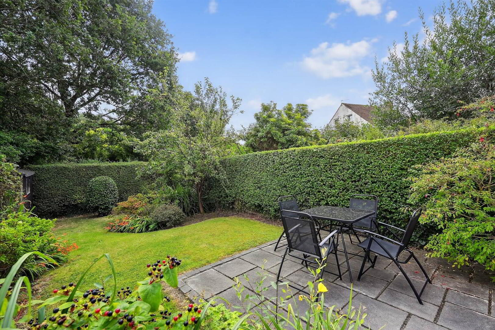For sale
Added 9 hours ago
7 Tillysburn Drive, Off Holywood Road, Belfast, BT4 2PE
Offers Over £199,950
Property Overview
Status
For Sale
Style
Semi-detached Villa
Bedrooms
3
Receptions
2
Property Features
Tenure
Leasehold
Energy Rating
Heating
Gas
Broadband
*³
Property Financials
Price
Offers Over £199,950
Stamp Duty
Rates
£1,343.02 pa*¹
Typical Mortgage
Additional Information
- Extended semi detached villa in excellent decorative order
- 3 bedrooms
- Dining / family room
- Spacious living room with French doors to garden
- Modern kitchen with breakfast area
- Contemporary shower room
- Additional WC downstairs
- Natural gas central heating system
- UPVC double glazing (except for porch)
- Delightful private and enclosed rear garden
- Convenient cul-de-sac location
- Close to excellent local schools and amenities
Externally there is a picturesque private and enclosed rear garden which enjoys considerable maturity and privacy.
Only three miles from the City Centre, excellent amenities in Belmont and Ballyhackamore villages and Holywood are close at hand. Also only a few minutes drive away is Belfast City Airport, ideal for commuters.
Ground Floor
- Glazed front door to:
- ENCLOSED ENTRANCE PORCH:
- Ceramic tiled floor, internal door with glazed panels, low voltage spotlights.
- RECEPTION HALL:
- Cornice ceiling, cupboard under stairs.
- CLOAKROOM:
- Low flush WC, wash hand basin, fully tiled walls.
- DINING / FAMILY ROOM:
- 4.04m x 3.32m (13' 3" x 10' 11")
Cornice ceiling. - EXTENDED LIVING ROOM:
- 6.32m x 3.05m (20' 9" x 10' 0")
Floor-to-ceiling windows with French doors to garden. Cornice ceiling. Decorative fireplace with contemporary electric fire. - KITCHEN:
- 4.44m x 2.66m (14' 7" x 8' 9")
Range of high and low level units. Integrated 4 ring stainless steel gas ring hob with extractor fan over underbench double oven. Plumbed for washing machine, space for fridge freezer, space for tumble dryer. Part tiled walls. Casual dining area. uPVC door to side and garden. Natural gas boiler.
First Floor
- SHOWER ROOM:
- Corner shower cubicle with Aqualisa shower. Duravit low flush WC. Wash hand basin. Chrome heated towel rail. Ceramic tiled floor. Part tiled walls.
- BEDROOM (1):
- 3.6m x 3.2m (11' 10" x 10' 6")
- BEDROOM (2):
- 3.19m x 3.08m (10' 6" x 10' 1")
Wall-to-wall range of built-in cupboards with mirror fronted sliding doors. - BEDROOM (3):
- 2.7m x 2.68m (8' 10" x 8' 10")
- LANDING:
- Access to part floored roofspace via pull-down ladder. Shelved hot press with lagged copper cylinder.
Outside
- DOUBLE ENTRANCE GATES
- FRONT GARDEN:
- Flower beds with variety of plants and shrubs. Flagged pathways. Gate to side leading to:
- FULLY ENCLOSED REAR GARDEN:
- Excellent degree of maturity with plants, trees and flowering shrubs. Lawn with patio area with easterly and southerly aspects. Timber shed.
Directions
Heading countrybound on the Holywood Road turn right after Marmont Park (just before lights at junction) in to Tillysburn Park. Tillysburn Drive is first on the left.
--------------------------------------------------------MONEY LAUNDERING REGULATIONS:
Intending purchasers will be asked to produce identification documentation and we would ask for your co-operation in order that there will be no delay in agreeing the sale.
Travel Time From This Property

Important PlacesAdd your own important places to see how far they are from this property.
Agent Accreditations



