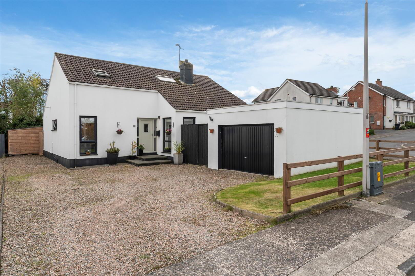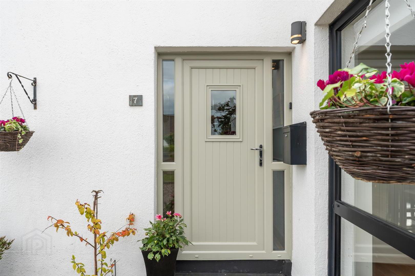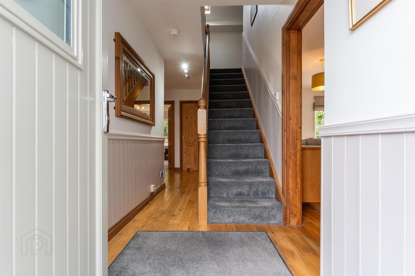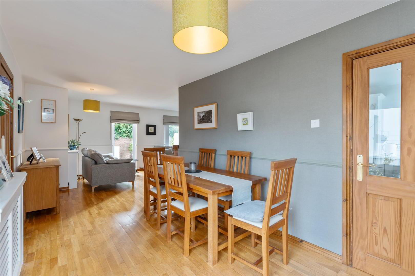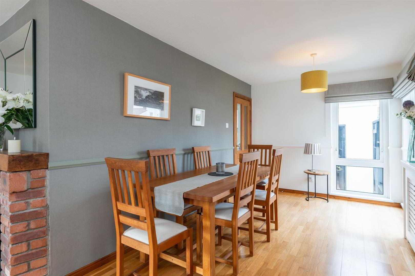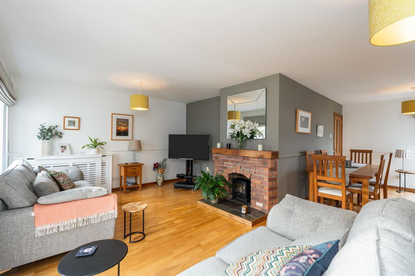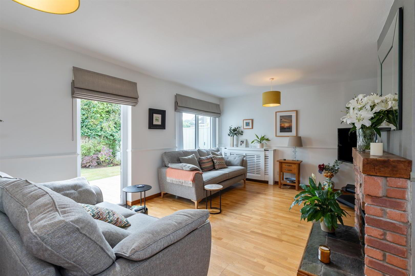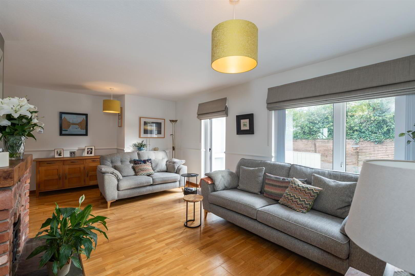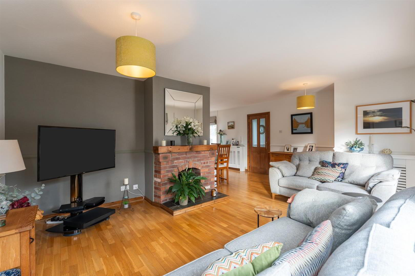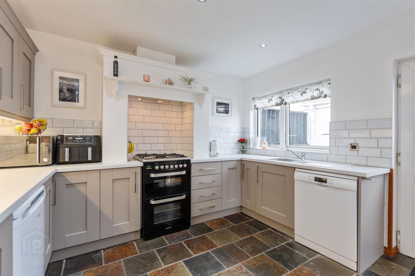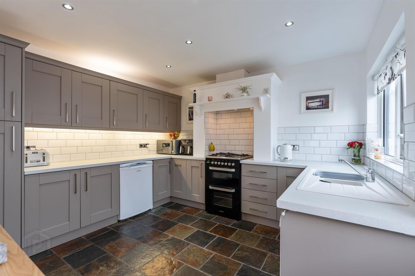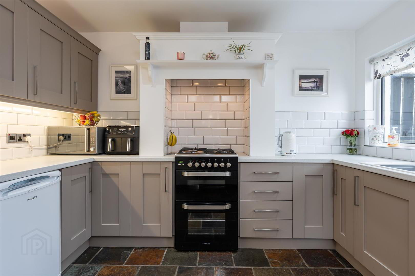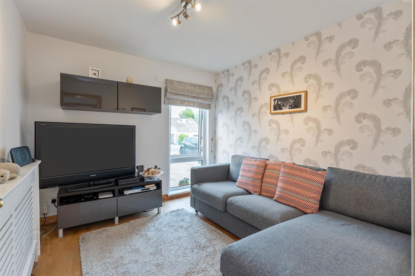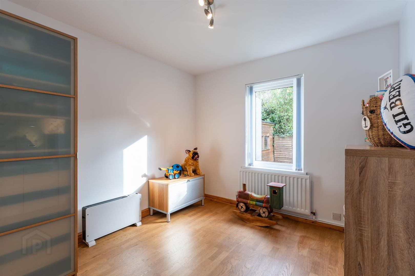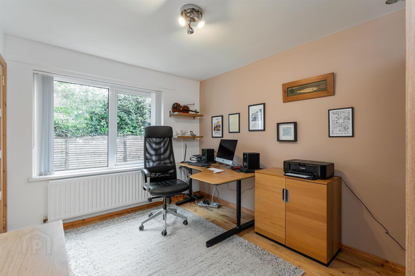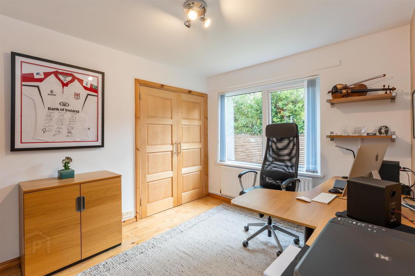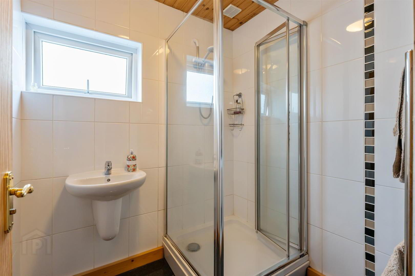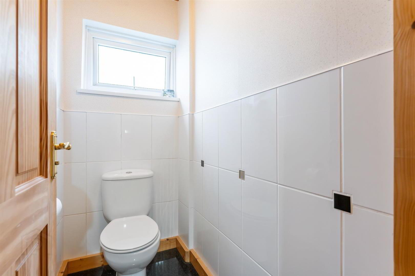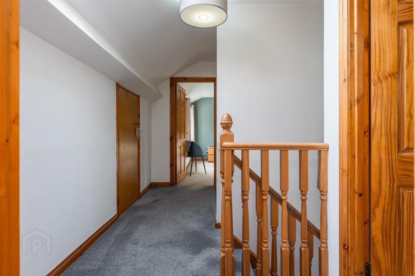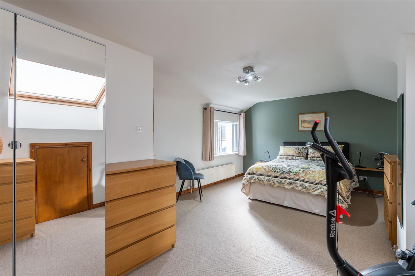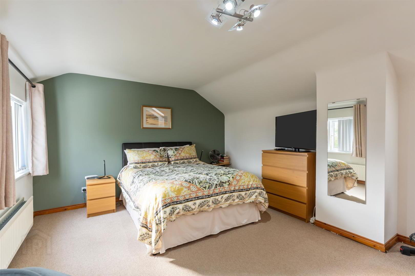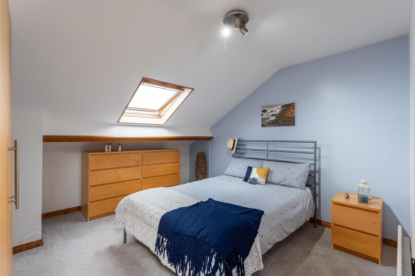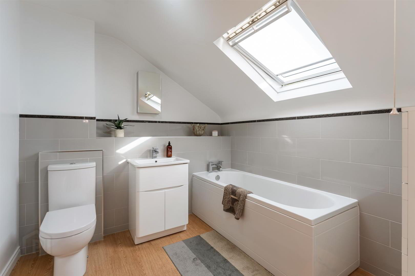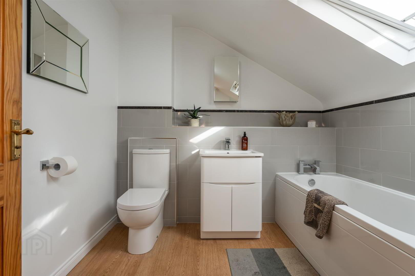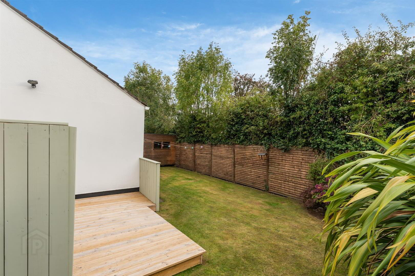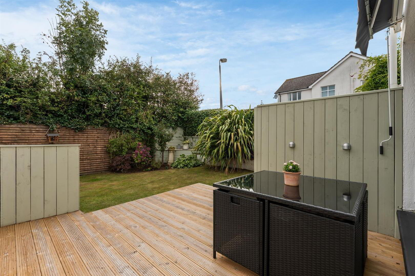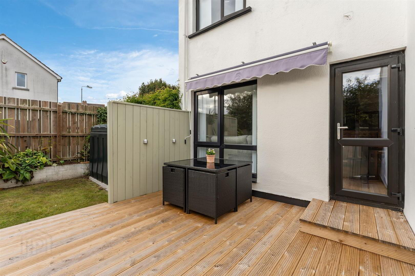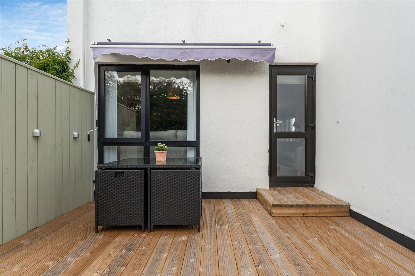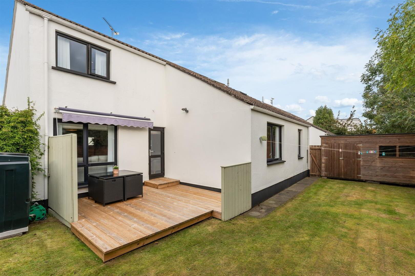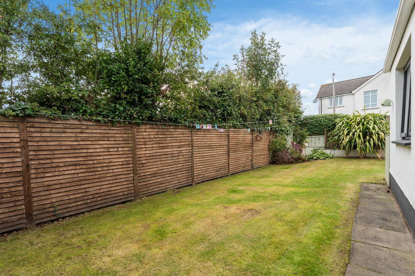7 The Pines, Bangor, BT19 7RZ
Offers Over £295,000
Property Overview
Status
For Sale
Style
Detached House
Bedrooms
4
Bathrooms
2
Receptions
3
Property Features
Tenure
Leasehold
Broadband Speed
*³
Property Financials
Price
Offers Over £295,000
Stamp Duty
Rates
£1,669.15 pa*¹
Typical Mortgage
When size matters this could be the home for you, as the accommodation is both plentiful and well proportioned, which makes it ideal for the growing family. The location also offers a catchment of Schools and retail shopping at Bloomfield Shopping Centre. Married to these obvious attractions is the overall presentation and specification, which has been maintained to a good standard, minimising the need for substantial cost and inconvenience when you move in. As you will see for your viewing of the property splendour and practicality can work hand in hand.
- ACCOMMODATION
- uPVC double glazed entrance door into ....
- ENTRANCE HALL
- Solid oak wood floor. Built-in cloaks cupboard. Built-in hotpress with insulated copper cylinder and Willis type immersion heater.
- DINING AREA 4.09m x 2.62m (13'5" x 8'7" )
- Solid oak wood floor. Open plan to ...
- LOUNGE 5.94m x 3.84m (19'6" x 12'7")
- Open fireplace with brick surround and slate hearth. Dado.
- KITCHEN 3.43m x 3.12m (11'3" x 10'3")
- Range of high and low level cupboards and drawers with roll edge work surfaces. Extractor hood with JHC integrated fan and light. 11/2 tub ceramic single drainer sink unit with mixer taps. Part tiled walls. Chinese slate tiled floor. Plumbed for dishwasher. 5 Downlights.
- FAMILY ROOM 3.15m x 2.84m (10'4" x 9'4")
- Laminated wood floor.
- BEDROOM 4 3.73m into door recess x 2.84m (12'3" into door re
- Laminated wood floor.
- BEDROOM 3 3.76m x 2.84m (12'4" x 9'4")
- Built-in double wardrobe. Solid oak wood floor.
- SHOWER ROOM
- Comprising: Corner shower with Triton Alicante electric shower. Wash hand basin with mixer taps. Tiled walls. Ceramic tiled floor. Pine ceiling. Chrome heated towel rail.
- SEPARATE W.C.
- Tiled walls. Ceramic tiled floor.
- STAIRS TO LANDING
- Access to eaves. Double glazed Velux window.
- BEDROOM 1 5.94m x 3.84m narrowing to 2.79m (19'6" x 12'7" na
- Access to eaves. Double glazed Velux window.
- BEDROOM 2 3.76m x 3.66m (12'4" x 12'0")
- Double glazed Velux window.
- BATHROOM
- White suite comprising: Panelled bath with mixer tap. Vanity unit with inset wash hand basin and mixer tap. W.C. Part tiled walls. Laminated wood floor. Double glazed Velux window.
- OUTSIDE
- DETACHED GARAGE 5.74m x 4.17m (18'10" x 13'8")
- Up and over door. Light and power. Plumbed for washing machine.
- FRONT
- Garden in lawn. Light and tap.
- REAR
- Enclosed garden in lawn. Decked patio. Sensor light.
Travel Time From This Property

Important PlacesAdd your own important places to see how far they are from this property.
Agent Accreditations

Not Provided


