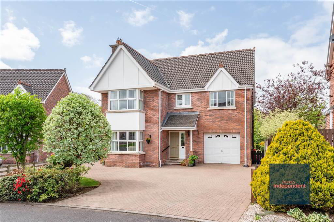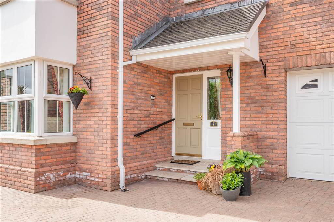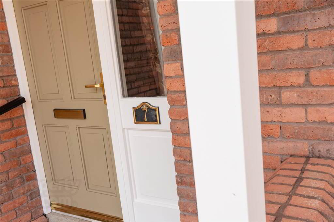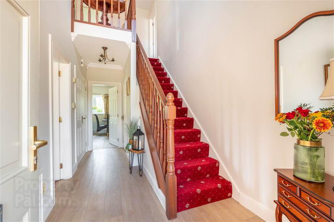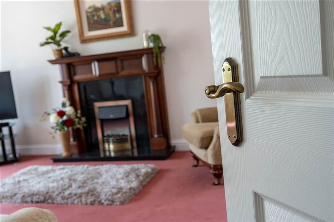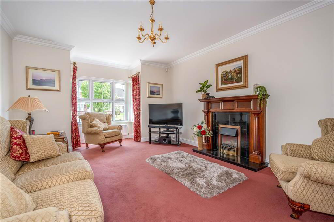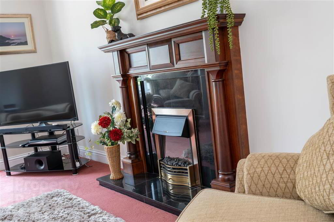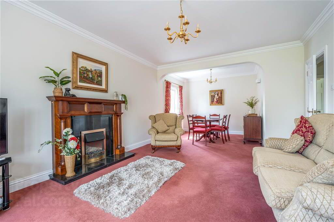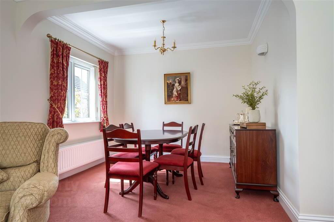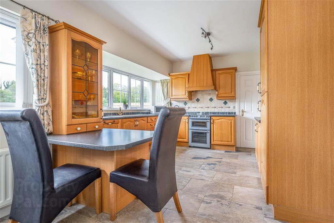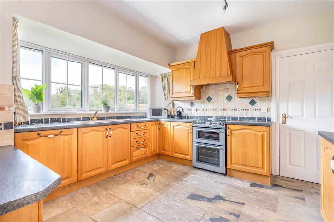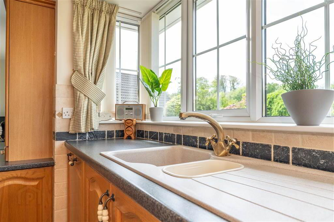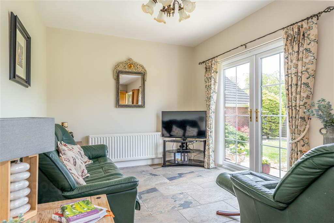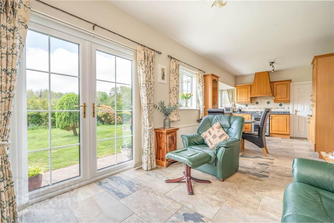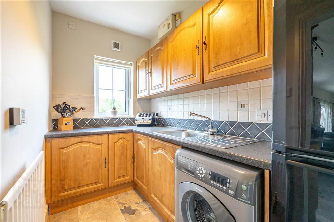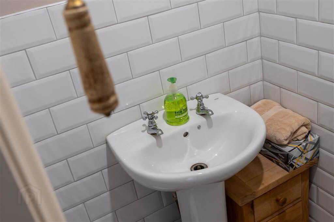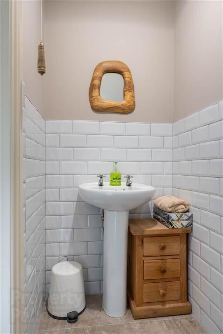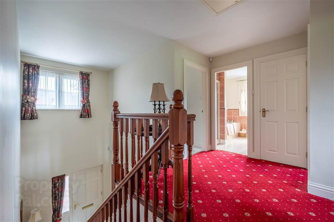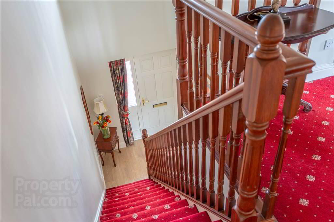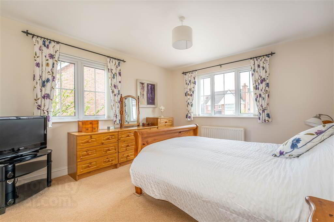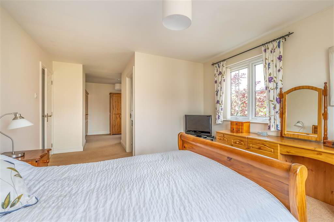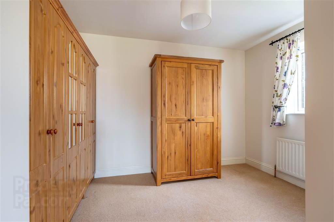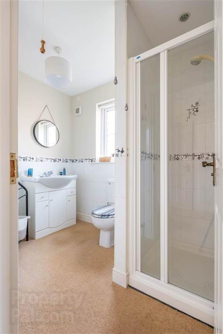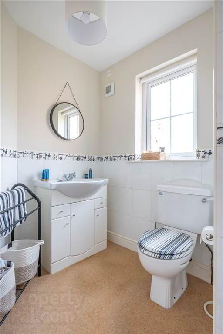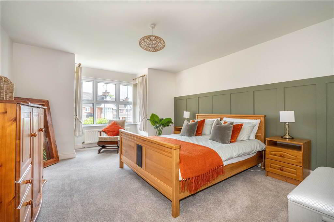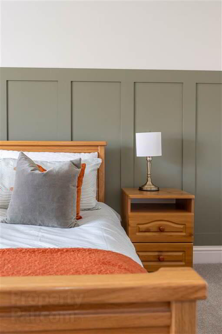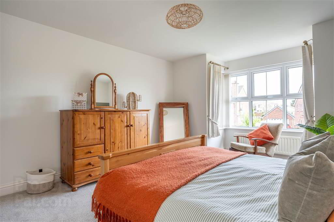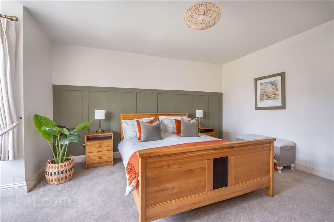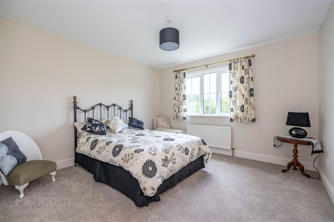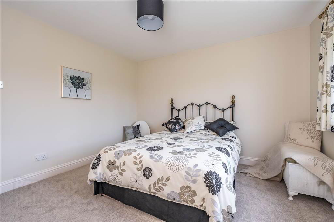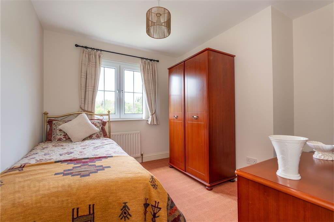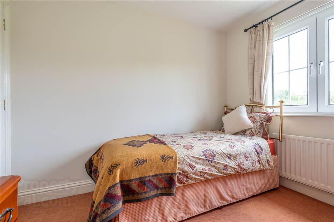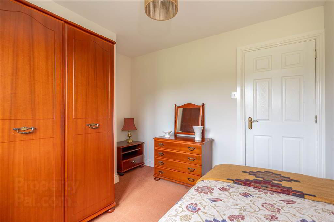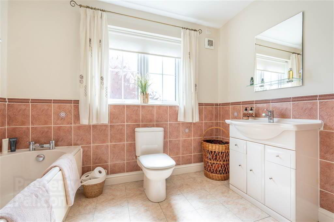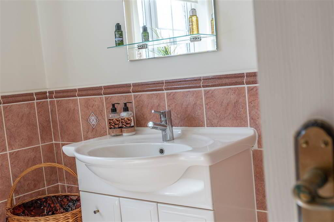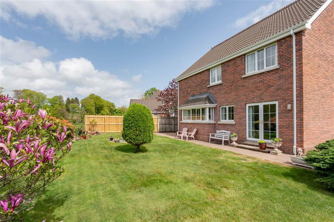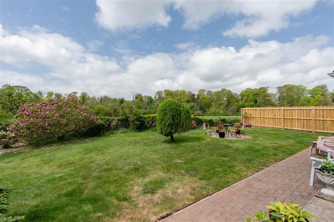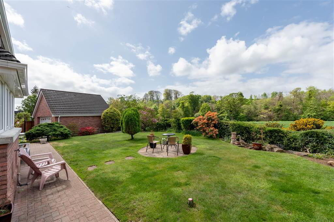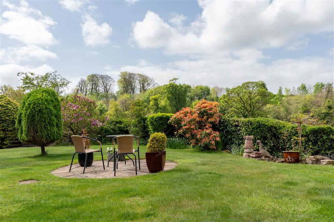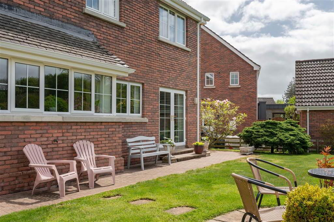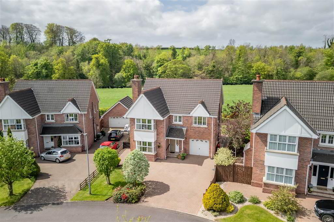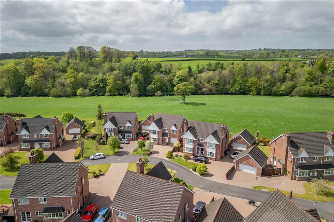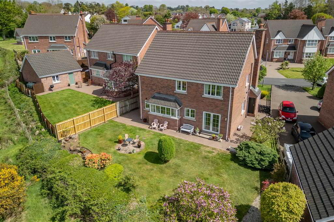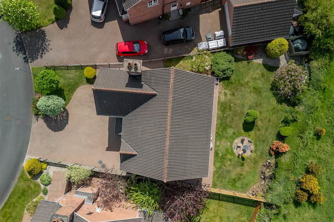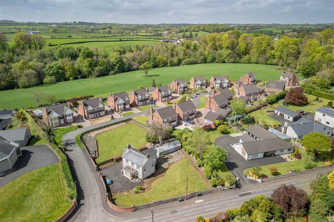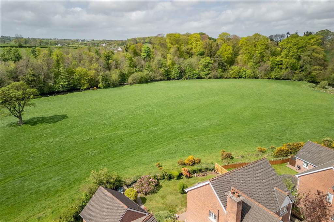For sale
7 Shellinghill Lane, Cullybackey, BT42 1FX
Offers Around £324,950
Property Overview
Status
For Sale
Style
Detached House
Bedrooms
4
Receptions
2
Property Features
Size
179.4 sq m (1,931 sq ft)
Tenure
Freehold
Energy Rating
Heating
Oil
Broadband
*³
Property Financials
Price
Offers Around £324,950
Stamp Duty
Rates
£2,214.00 pa*¹
Typical Mortgage
Additional Information
- Detached Family Home
- 2 Reception Rooms
- Kitchen with a range of Solid Oak units
- Utility Room with eye and low level units
- 4 Bedrooms (1 with en-suite and dressing room)
- Bathroom with 4 piece suite
- UPVC double glazed windows
- Oil fired heating system
- Integral Garage
- Spacious paved driveway to front
- Garden in lawn to rear with outlook over countryside
- Tenure: Freehold
- Year of Construction: 2002
- Estimated Domestic Rates Bill £2110.09
- Total area: Approx 179.5 sq metres (1931.7 sq ft)
Ground Floor
- HALLWAY:
- with wooden door and glazed side panel. Laminated wooden flooring. Mahogany balustrade staircase to first floor.
- CLOAKROOM:
- with spacious walk in storage.
- SEPARATE WC:
- with LFWC and WHB. Part tiled walls and tiled floor.
- LOUNGE:
- 5.m x 3.96m (16' 5" x 13' 0")
with tiled fireplace and wooden surround. Coving to ceiling. Bay window. Archway to dining room. - DINING ROOM:
- 3.18m x 2.36m (10' 5" x 7' 9")
with coving to ceiling. - KITCHEN/LIVING AREA:
- 8.13m x 2.97m (26' 8" x 9' 9")
with a range of eye and low level solid Oak units. Bowl and a half sink unit. Space for cooker. Extractor fan over. Glazed display unit. Part tiled walls and tiled floor. Patio doors to rear. - UTILITY ROOM:
- 2.97m x 1.57m (9' 9" x 5' 2")
with eye and low level units. Stainless steel sink unit. Plumbed for washing machine. Part tiled walls and tiled floor. Door to rear.
First Floor
- LANDING:
- Spacious landing with shelved hotpress.
- BEDROOM (1):
- 5.38m x 3.4m (17' 8" x 11' 2")
with en-suite and dressing room. - ENSUITE SHOWER ROOM:
- with 3 piece White suite comprising of LFWC, WHB to vanity unit and shower to enclosed fully tiled cubicle. Part tiled walls.
- DRESSING ROOM:
- 3.m x 3.4m (9' 10" x 11' 2")
- BEDROOM (2):
- 4.09m x 3.96m (13' 5" x 13' 0")
with feature panelled wall. Bay window. - BEDROOM (3):
- 3.63m x 3.58m (11' 11" x 11' 9")
- BEDROOM (4):
- 3.m x 2.59m (9' 10" x 8' 6")
- BATHROOM:
- with 4 piece suite comprising of LFWC, WHB to vanity unit, panelled bath and shower to enclosed cubicle. Part tiled walls and tiled floor.
Outside
- GARAGE:
- 5.31m x 3.38m (17' 5" x 11' 1")
with up and over door. - Garden in lawn to rear with planted trees and shrubs totally enclosed by wooden fencing and hedging. Redbrick paving. Countryside views to rear. Spacious paved driveway to front.
Directions
Cullybackey
Travel Time From This Property

Important PlacesAdd your own important places to see how far they are from this property.
Agent Accreditations



