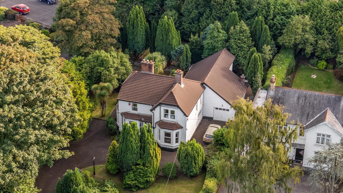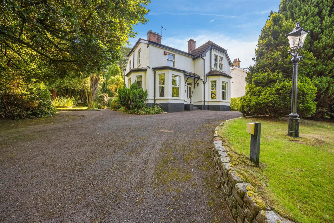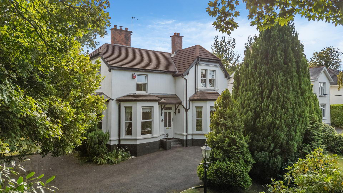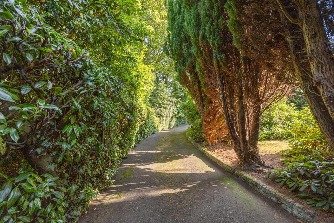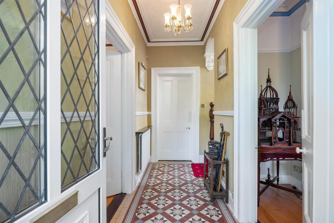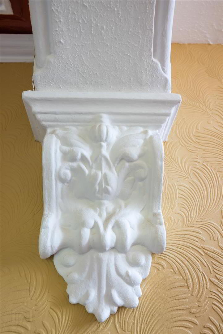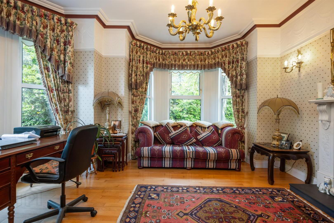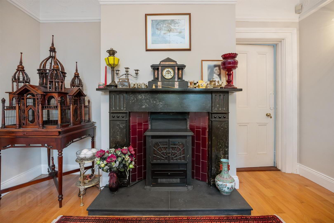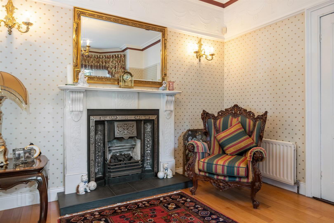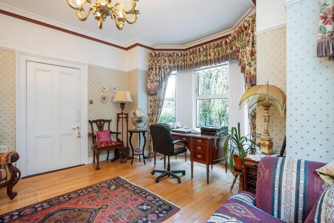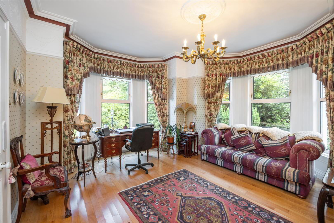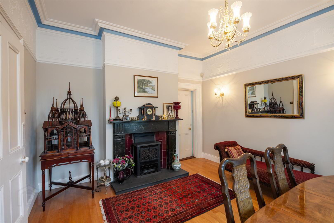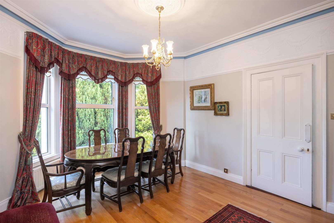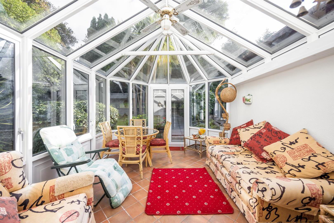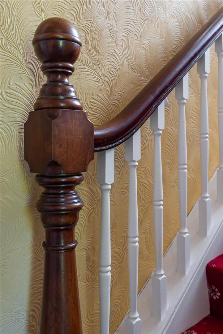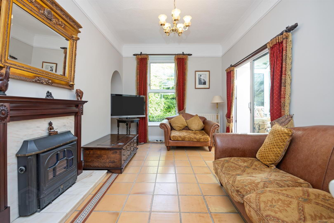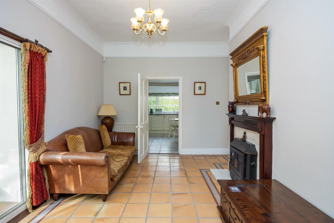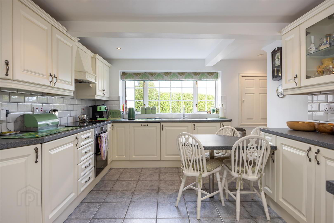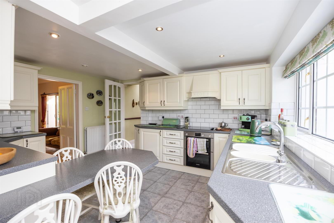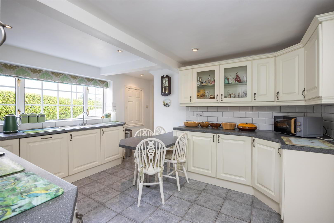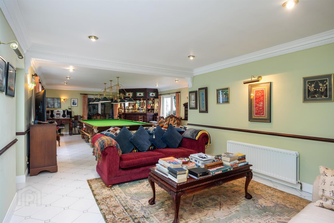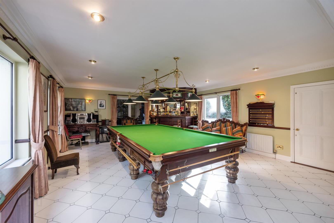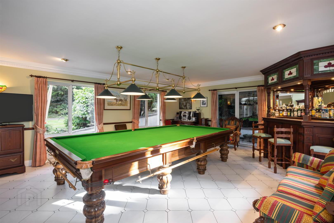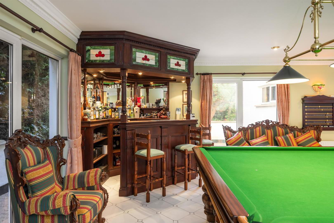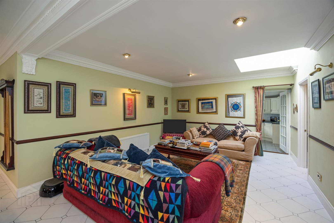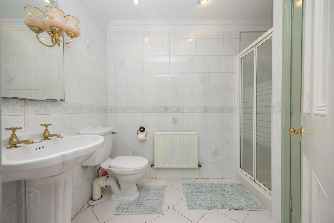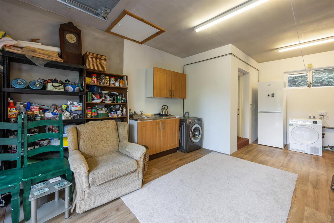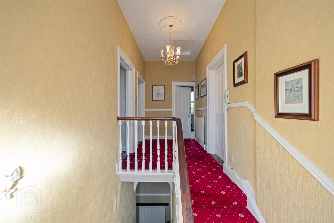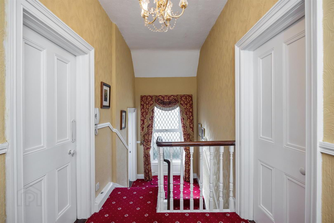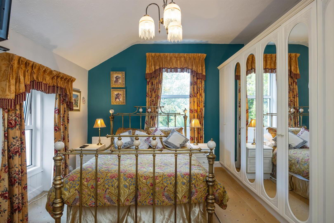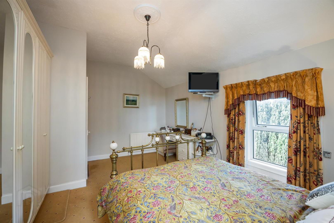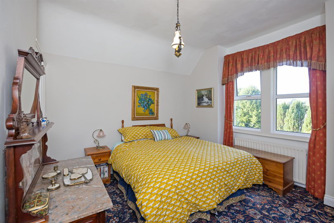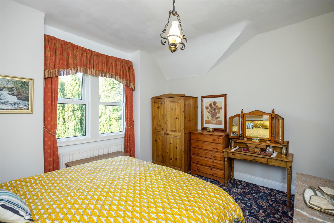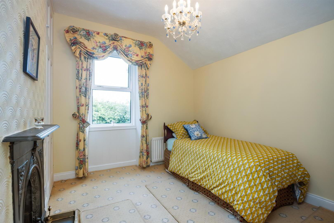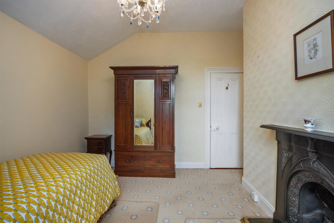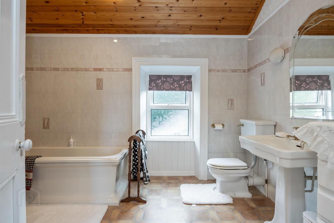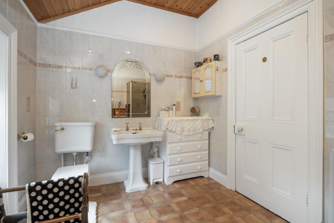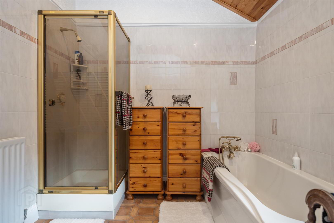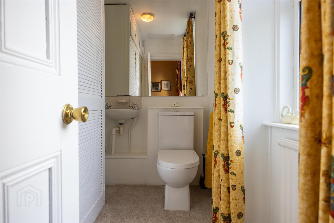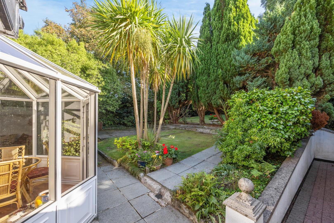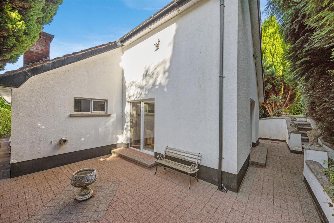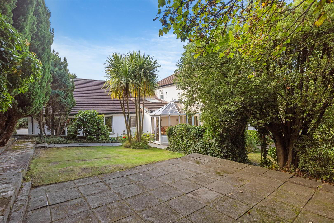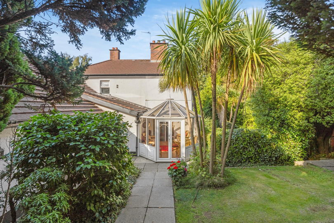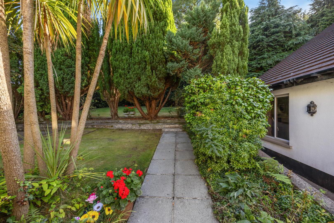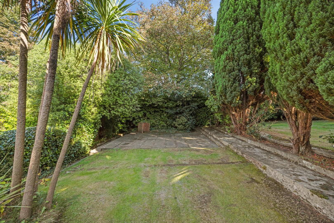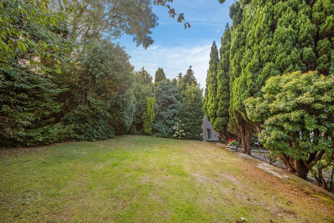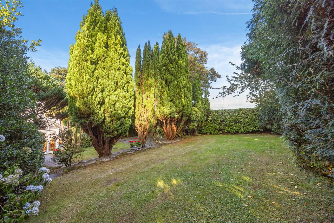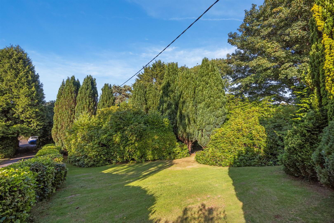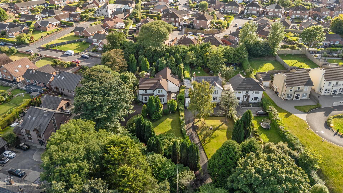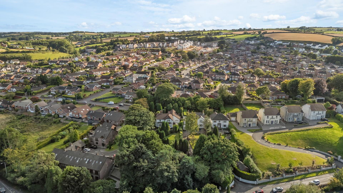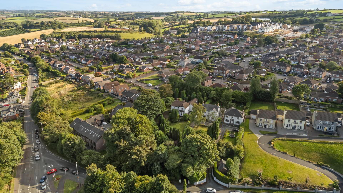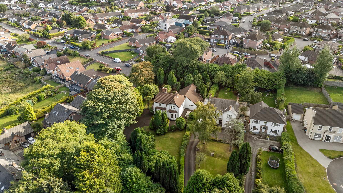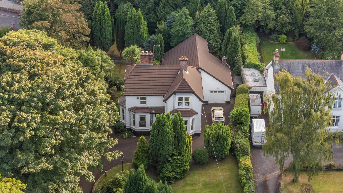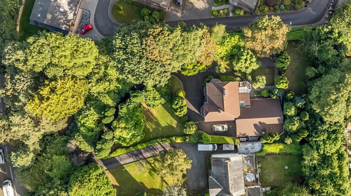For sale
Added 7 hours ago
7 Old Dundonald Road, Belfast, BT16 2EG
Offers Around £445,000
Property Overview
Status
For Sale
Style
Detached House
Bedrooms
3
Bathrooms
3
Receptions
5
Property Features
Tenure
Leasehold
Energy Rating
Broadband
*³
Property Financials
Price
Offers Around £445,000
Stamp Duty
Rates
£3,002.34 pa*¹
Typical Mortgage
Additional Information
- Secluded Detached Family Home With Approx 3/4 Acre Of Gardens
- Three Reception Room With Period Features Plus Spacious Sun Room
- Attractive Fitted Kitchen With Excellent Range Of Units Leading to:
- Fantastic Extension To Rear For Amazing Snooker Room & Living Area
- Three Double Bedrooms On First Floor Plus Large Family Bathroom
- Oil Fired Central Heating System And Double Glazed Windows
- Driveway Leading to Integral Garage And Superb Parking
- Magnificent, Well Cared For Gardens With Mature Trees And Lawn
Inside, the home offers three well-proportioned reception rooms, each filled with character and original period features, and a double glazed sun room overlooking the gardens, and also to the rear, a substantial extension elevates the property, showcasing an impressive snooker room, with its own feature bar area, alongside a bright and versatile living area. With direct access to the integral garage, this space is ideal for both entertaining and family life.
Upstairs, three spacious double bedrooms are complemented by a large family bathroom and an additional cloakroom with WC and storage. The property further benefits from oil fired central heating and double glazing.
The propertys location adds further appeal, just a few miles from Belfast centre, with excellent road connections, and close to some of East Belfast’s most highly regarded schools, as well as local amenities such as the Comber Greenway, Eastside Entertainment Centre and David Lloyd gym. An ideal choice for a wide range of purchasers, we strongly recommend an internal inspection to appreciate all this fine home has to offer.
- Accommodation Comprises
- Reception Hall
- Tiled flooring, cornice.
- Dining Room 4.93m x 3.81m (16'2 x 12'6)
- (into bay) Oak strip wood flooring, cornice, picture rail, original marble fireplace with tiled inset and slate hearth.
- Lounge 4.75m x 4.75m (15'7 x 15'7)
- (into double bay windows) Attractive fireplace with cast iron inset and living flame gas fire, cornice, picture rail.
- Living Room 4.88m x 2.97m (16'0 x 9'9)
- Tiled fireplace with marble inset and hearth, cornice, picture rail, sliding door to:-
- Sun Room 4.01m x 3.51m (13'2 x 11'6)
- Tiled flooring, double doors to lawn.
- Kitchen/Breakfast Room 4.09m x 3.28m (13'5 x 10'9)
- Excellent range of high and low level units, single drainer stainless steel sink unit, stainless steel oven and 4 ring hob, integrated fridge, integrated dishwasher, part tiled walls, fully tiled flooring.
- Games Room 11.28m x 5.54m (37'0 x 18'2)
- Fully tiled flooring, corner bar area, cornice, patio doors.
- Shower Room
- Comprising shower cubicle, low flush WC, pedestal wash hand basin, fully tiled walls, fully tiled floor, velux window, access to:-
- Storage 7.09m x 4.47m (23'3 x 14'8)
- Oil fired boiler, sink unit, up and over door.
- First Floor
- Bedroom 1 5.18m x 3.84m (17'0 x 12'7)
- Range of built in robes and dressing table.
- Bedroom 2 3.81m x 2.95m (12'6 x 9'8)
- Cast iron fireplace, built in robe.
- Bedroom 3 3.81m x 3.73m (12'6 x 12'3)
- Built in cupboard.
- Bathroom
- Coloured suite comprising panelled bath with hand held shower, corner shower, pedestal wash hand basin, low flush WC, part tiled walls, tongue and groove panelled ceiling.
- Separate WC
- Wash hand basin, built in cupboard.
- Outside
- Approached via elegant entrance pillars, the sweeping tarmac driveway guides you through beautifully maintained gardens before reaching the property. Offering generous parking facilities and access to an integral garage, the exterior is as practical as it is picturesque. The gardens present a wonderful combination of rolling lawns, patio areas, and an abundance of mature trees and shrubs plus a charming pond and meandering pathways complete this idyllic setting.
Travel Time From This Property

Important PlacesAdd your own important places to see how far they are from this property.
Agent Accreditations

Not Provided


