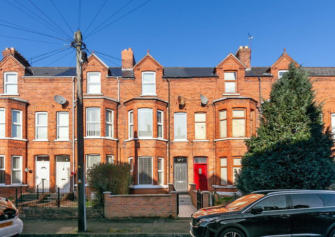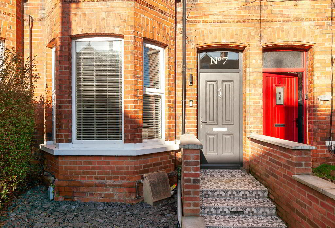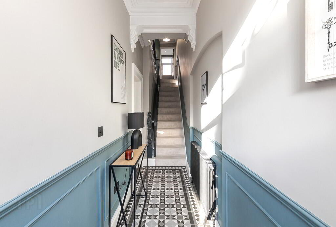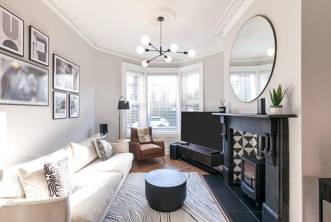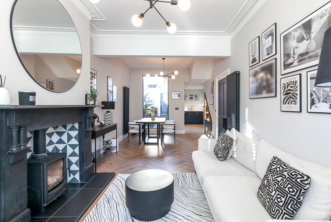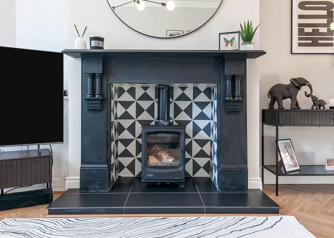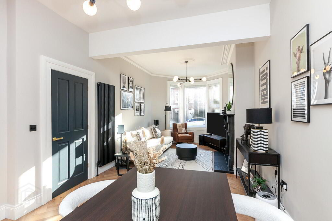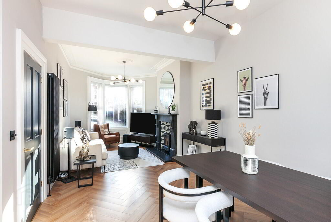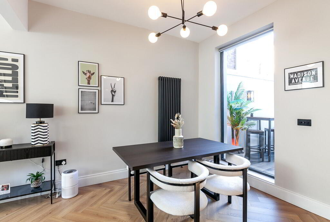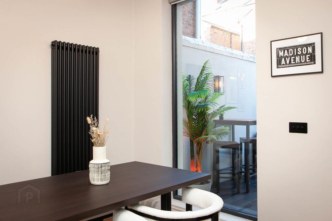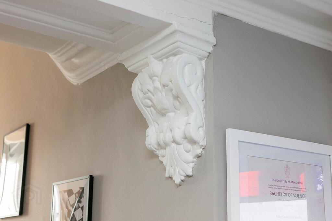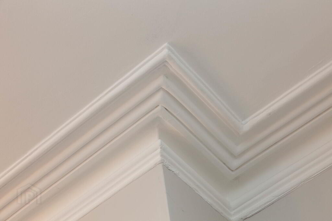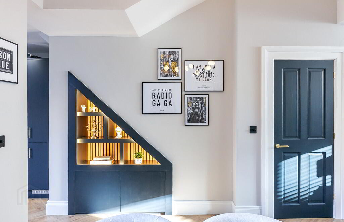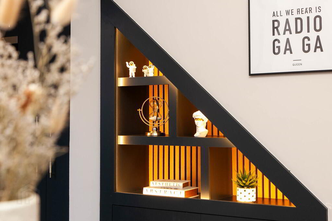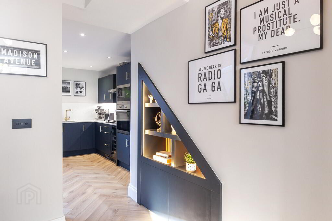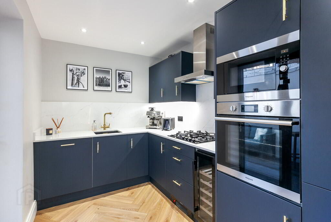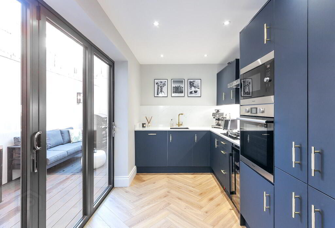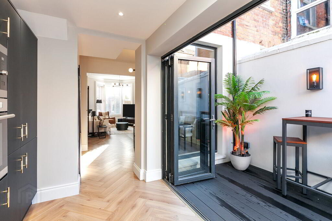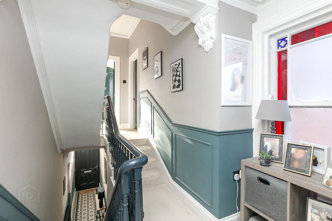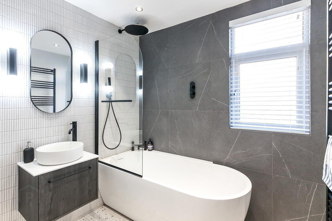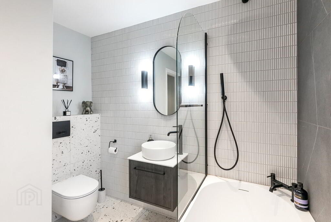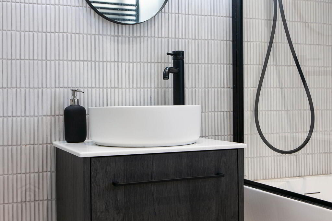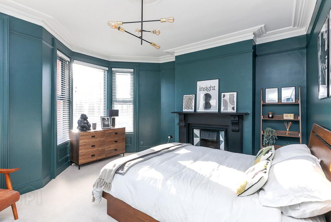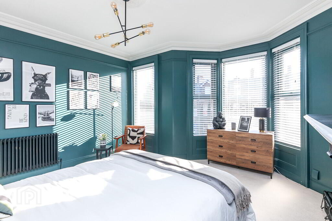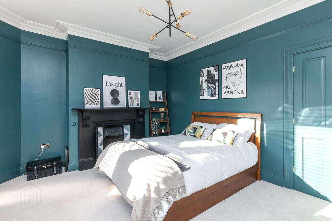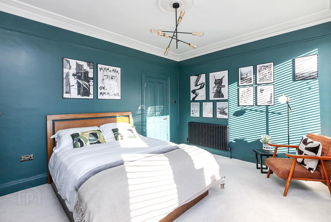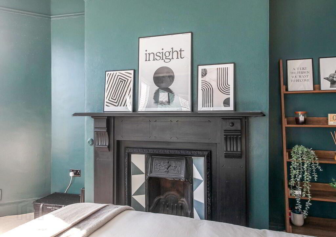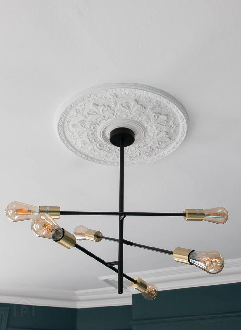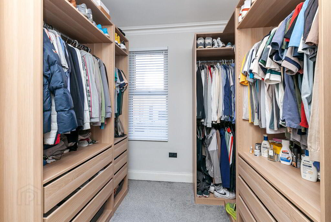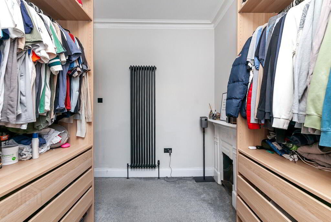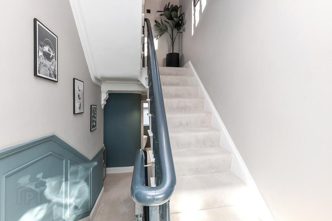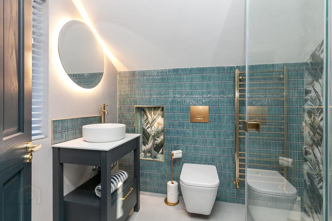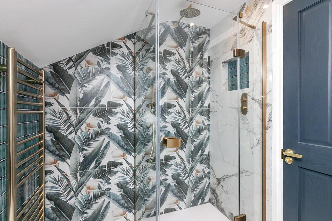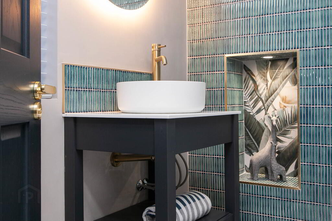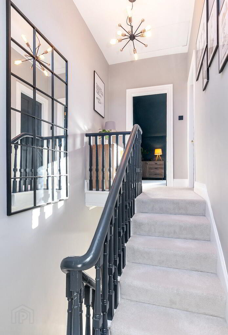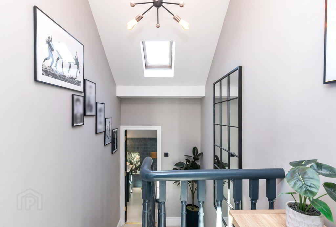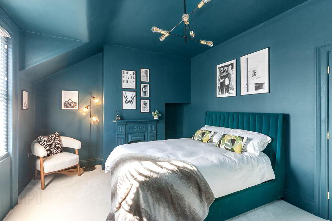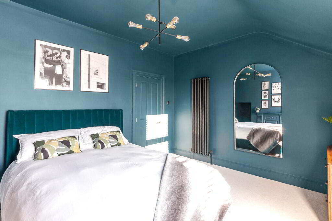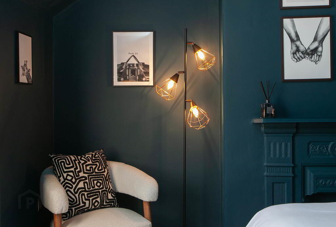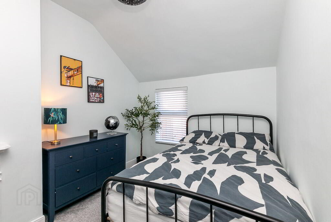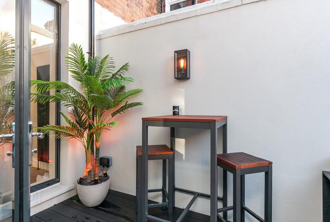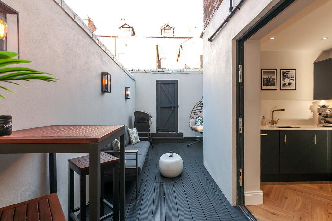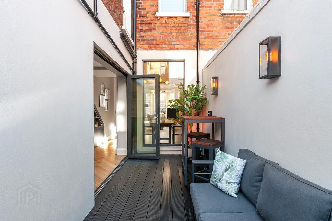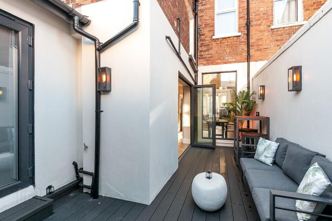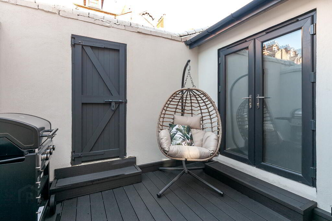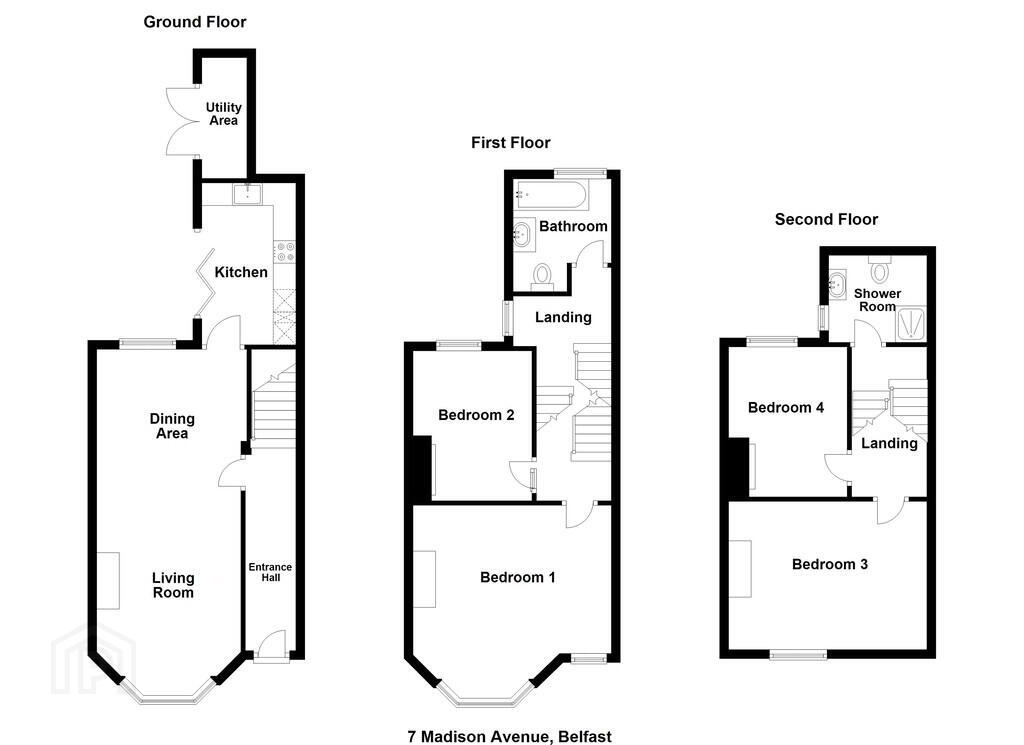For sale
Added 5 hours ago
7 Madison Avenue, Antrim Road, Belfast, BT15 5BX
Offers Over £289,950
Property Overview
Status
For Sale
Style
Mid-terrace House
Bedrooms
4
Bathrooms
2
Receptions
2
Property Features
Tenure
Not Provided
Energy Rating
Broadband Speed
*³
Property Financials
Price
Offers Over £289,950
Stamp Duty
Rates
£959.30 pa*¹
Typical Mortgage
Additional Information
- Attractive Red Brick Bay Fronted Terrace Property
- Extensively Modernised to an Exceptional Bespoke Standard of Finish
- Generous Lounge with Feature Slate Fireplace Open Plan to Dining Room
- Superb Kitchen with Bi-Folding Doors to Rear Garden Sitting Area
- 4 Double Bedrooms
- Bathroom & Separate Shower Room with Feature Tiling
- Beautifully Presented with Many Original Features
- Gas Fired Central Heating / Double Glazed Windows / Damp Proof Course Recently Installed
- Enclosed Decked Rear Garden Sitting Area / Utility Room
- Extremely Convenient to Local Amenities including Shops, Public Transport & Leading Schools
The property has been extensively modernised by the current owner to offer generous, well proportioned accommodation finished to an unrivalled specification with a host of bespoke finishes.
The accommodation is spread over three floors and comprises an impressive entrance hall with feature tiling, bright and spacious lounge with attractive slate fireplace, an open plan dining room with bespoke storage and display shelves and a recently installed modern kitchen on the ground floor.
On the upper floors there are 4 good sized bedrooms along with a family bathroom and separate shower room.
The internal accommodation is perfectly complemented by the private, enclosed and decked rear garden sitting area accessed via the bi-folding doors from the kitchen area.
This fine home is ideally located close to many local amenities including shops and public transport.
The property has been singularly designed with lifestyle and quality in mind, offering modern luxury convenience. Viewing is highly recommended.
Front door to reception hall.
RECEPTION HALL Attractive tiled floor and part wood panelled walls.
LOUNGE OPEN PLAN TO DINING ROOM 25' 3" x 11' 0" (7.7m x 3.35m) (overall) Herringbone design wood flooring, bay window, cornice ceiling, attractive slate fireplace with tiled inset and hearth and cast iron wood burning stove, bespoke built in display shelves with lighting and storage. Full length window overlooking rear garden area.
SUPERB KITCHEN 11' 10" x 7' 7" (3.61m x 2.31m) Extensive range of high and low level units, quartz marble work surfaces with matching splashback, Blanco sink unit with bronze mixer tap and quartz marble drainer, integrated dishwasher, Nordmende 4 ring gas hob with extractor fan over, self cleaning Hotpoint electric oven and microwave oven, pull out larder shelving, integrated fridge and freezer, low level heating, matching Herringbone design wood floor, low voltage spotlights, concealed under unit lighting, bi-folding doors to rear decked sitting area.
FIRST FLOOR RETURN LANDING
BATHROOM White suite comprising attractive bath with mixer taps, rainwater shower, vanity unit with storage, WC, part tiled walls, tiled floor, heated towel rail, low voltage spotlights.
FIRST FLOOR LANDING Feature radiator.
BEDROOM 14' 5" x 14' 3" (4.39m x 4.34m) Bay window, attractive slate fireplace with tiled inset, cornice ceiling, picture rail.
BEDROOM 11' 0" x 8' 4" (3.35m x 2.54m) Feature cast iron fireplace and radiator.
SECOND FLOOR RETURN LANDING
SHOWER ROOM White suite comprising vanity unit with storage, WC, fully tiled shower cubicle with rainwater shower, heated towel rail, recessed shelving, tiled floor, low voltage spotlights.
SECOND FLOOR LANDING Access to roof space.
BEDROOM 14' 6" x 11' 5" (4.42m x 3.48m) Feature cast iron fireplace and feature radiator.
BEDROOM 11' 0" x 8' 7" (3.35m x 2.62m) Feature cast iron fireplace and feature radiator.
OUTSIDE Front forecourt garden area with slate chippings, tiled path to front door, superb rear sitting area in composite decking with outside lighting and external power point.
UTILITY ROOM Plumbed for washing machine.
Travel Time From This Property

Important PlacesAdd your own important places to see how far they are from this property.
Agent Accreditations



