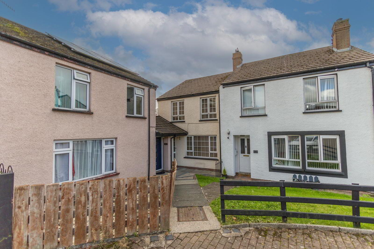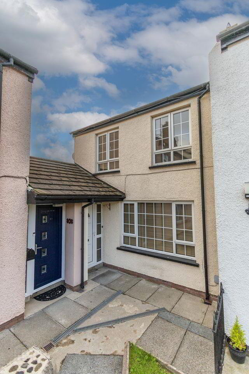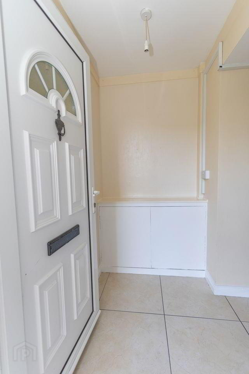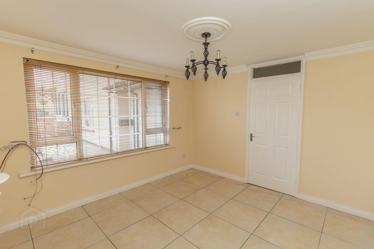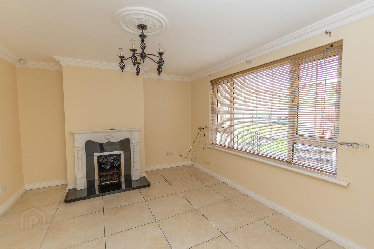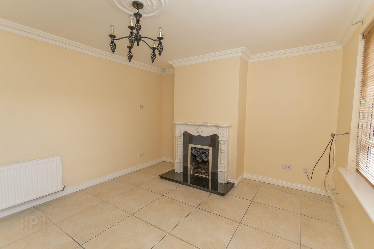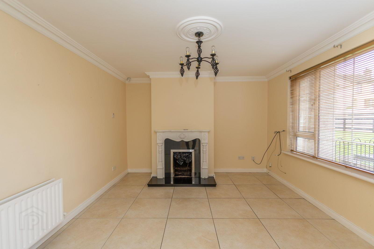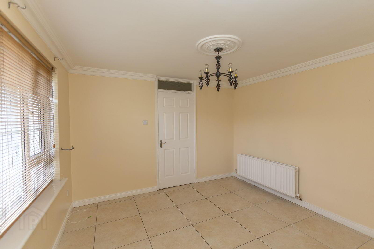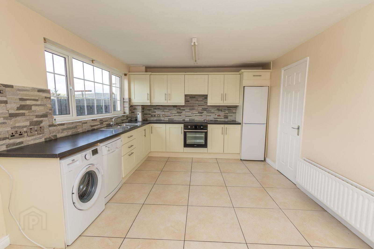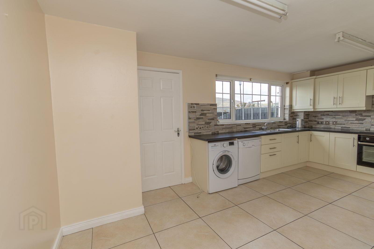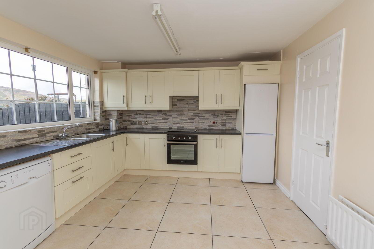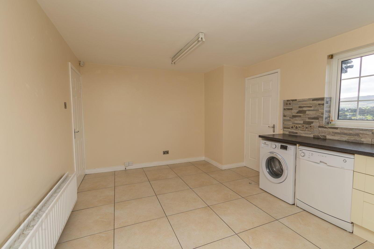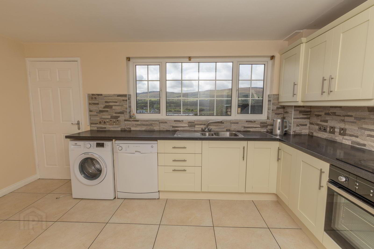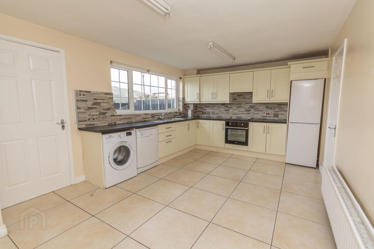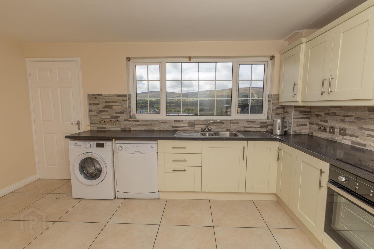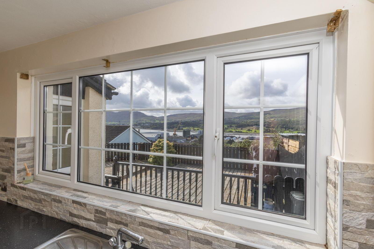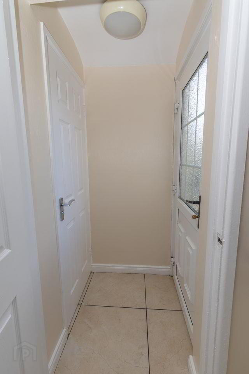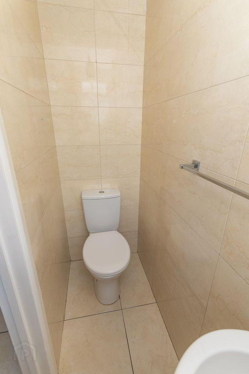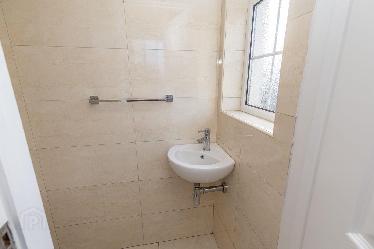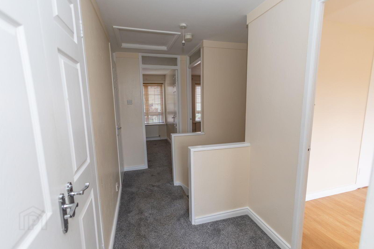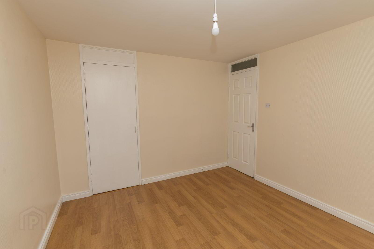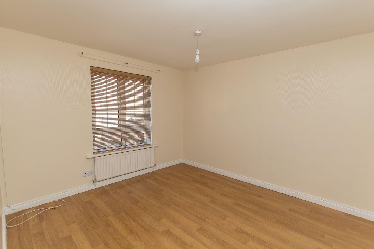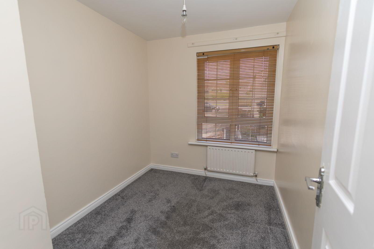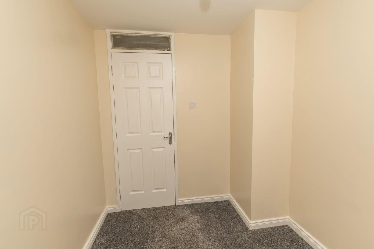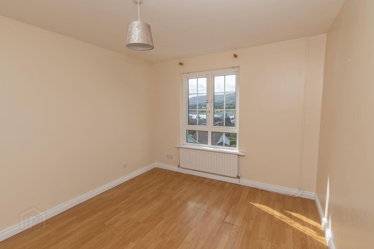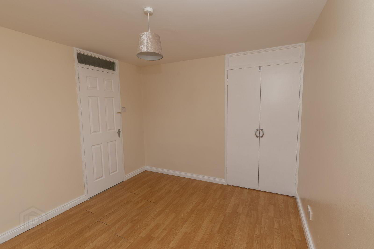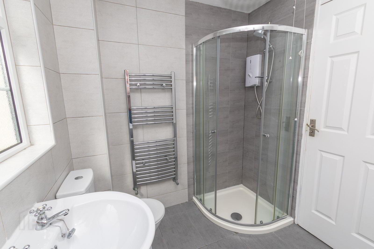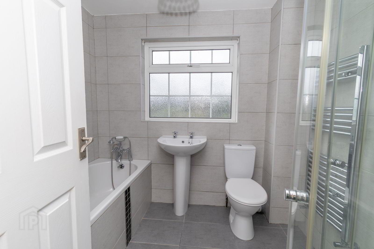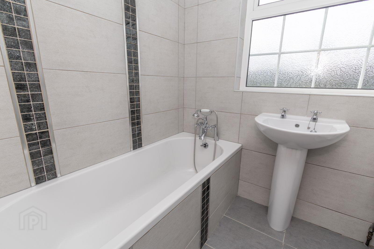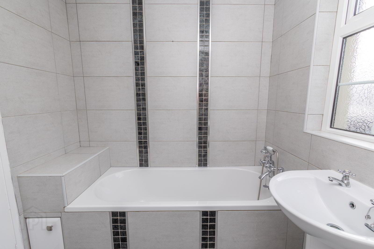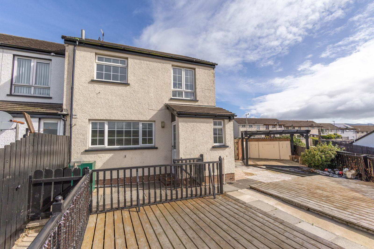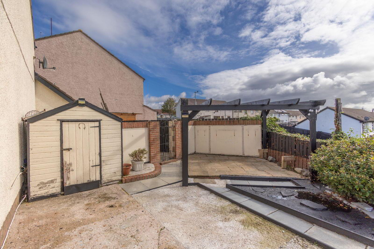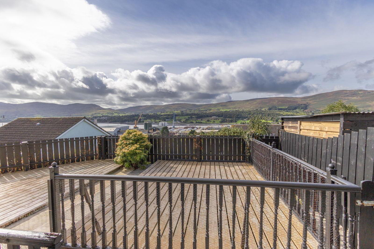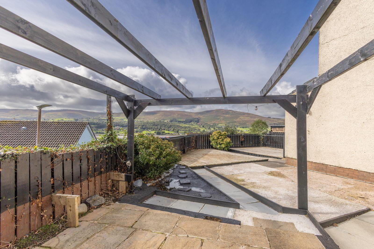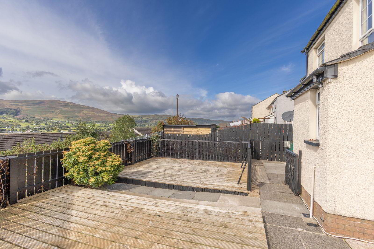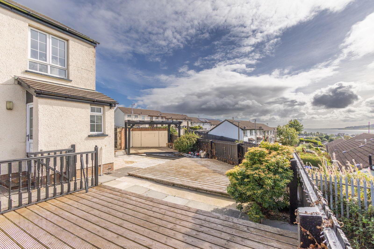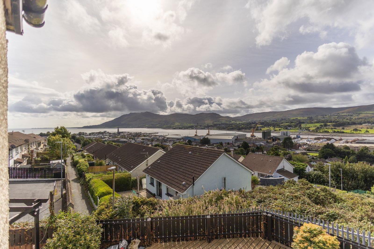7 Lassara Heights, Warrenpoint, Newry, BT34 3PG
Offers Over £159,950
Property Overview
Status
For Sale
Style
House
Property Features
Tenure
Freehold
Energy Rating
Heating
Oil
Broadband Speed
*³
Property Financials
Price
Offers Over £159,950
Stamp Duty
Rates
£787.09 pa*¹
Typical Mortgage
Additional Information
- Oil Fired Central Heating
- Double Glazed
- Large decking area to rear
- Panoramic views over the Mourne Mountains
- Outside Tap
- Rear entrance
- White panel internal doors
Key Features:
Three bedrooms (two doubles, one single)
Bright living room with open fire
Modern kitchen with upper and lower fitted units
Downstairs WC
Family bathroom on the first floor
Oil-fired central heating
Fully double-glazed windows
Rear yard with detached storage
This home is ideal for first-time buyers, downsizers, or investors. The location provides easy access to schools, shops, and transport links, making it perfect for families and professionals alike. The property also benefits from excellent broadband availability and enjoys scenic views of Carlingford Lough.
- GROUND FLOOR
- Hallway
- PVC front door. Tiled flooring
- Liiving Room 4.05 x 3.50 (13'3" x 11'5")
- Open fire with wooden surround and tiled hearth. Coving and ceiling centre. Tiled flooring. T.V. point. Radiator
- Kitchen 5.40 x 3.50 (17'8" x 11'5")
- Range of high and low level units. Hob, Oven and extractor fan. Washing machine, dishwasher and Fridge freezer. Stainless steel sink unit. Partly tiled walls, tiled flooring. Telephone point. Walk-in cupboard
- Downstairs W.C. 1.70 x 0.75 (5'6" x 2'5")
- W.C and wash hand Basin, Tiled flooring.
- Rear Hallway
- Tiled flooring. P.V. rear back door
- FIRST FLOOR
- Landing
- Carpet on stairs and landing. Hotpress & walk in cupboard
- Bedroom 1 3.50 x 3.15 (11'5" x 10'4")
- Located to front of property. Laminated flooring. Built in closet. Radiator
- Bedroom 2 2.65 x 2.15 (8'8" x 7'0")
- Located to front of property. Carpet flooring. Radiator
- Bedroom 3 3.50 x 3 (11'5" x 9'10")
- Located to rear of property. Laminated flooring. Built in closet. Radiator
- Bathroom 2.30 x 1.95 (7'6" x 6'4")
- 3 Piece white bathroom suite. Bath/shower mixer taps. Walk-in electric shower. Fully tiled walls & flooring. Heated towel rail
These particulars are issued by Bradley Estates NI Ltd on the understanding that any negotiations relating to the property are conducted through them. Whilst every care is taken in preparing them, Bradley Estates NI Ltd for themselves and for the vendor/lessor whose agents they are, give notice that:- (i) the particulars are set out as a general outline for guiding potential purchasers/tenants and do not constitute any part of an offer or contract, (ii) any representation including descriptions, dimensions, references to condition, permissions or licenses for uses or occupation, access or any other details are given in good faith and are believed to be correct, but any intending purchaser or tenant should not rely on them as statements or representations of fact but must satisfy themselves (at their own expense) as to their correctness, (iii) neither Bradley Estates NI Ltd, nor any of their employees have any authority to make any or give any representation or warranty in relation to the property. Note: All plans and photographs are for identification purposes only. Subject to contract.
Travel Time From This Property

Important PlacesAdd your own important places to see how far they are from this property.
Agent Accreditations




