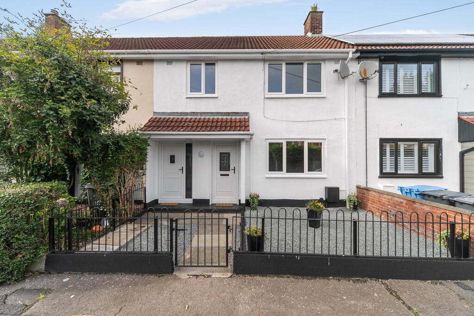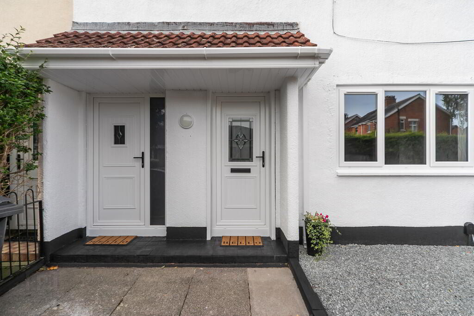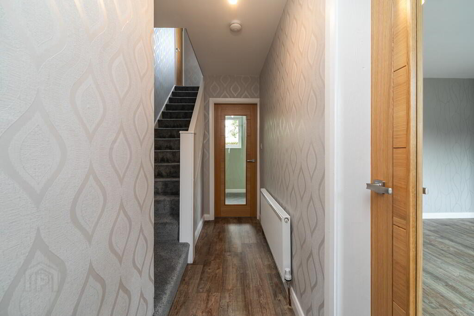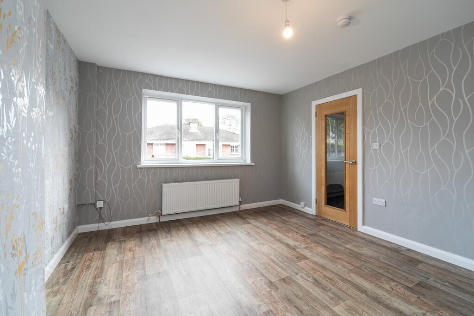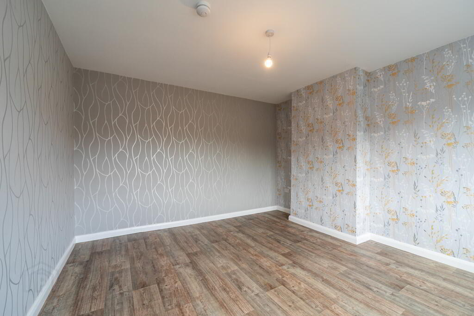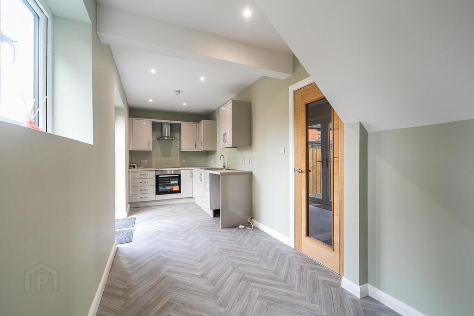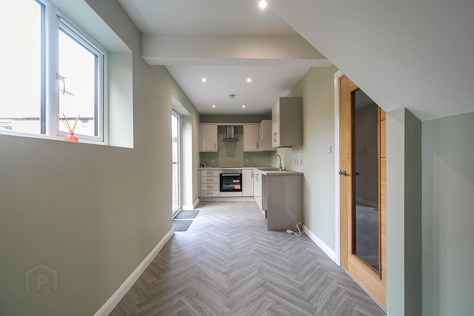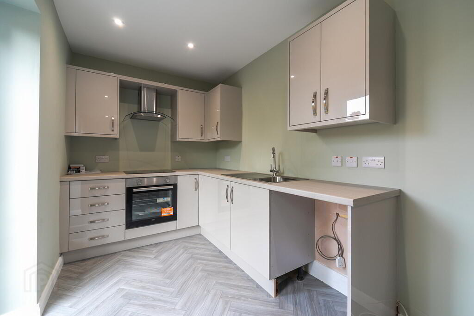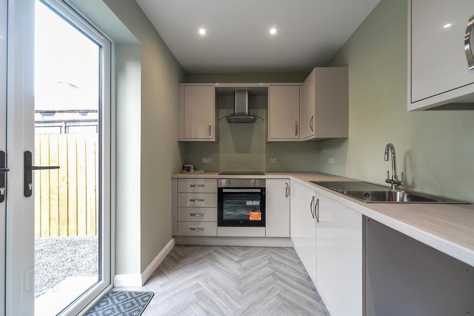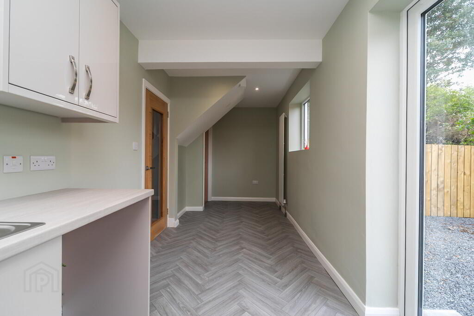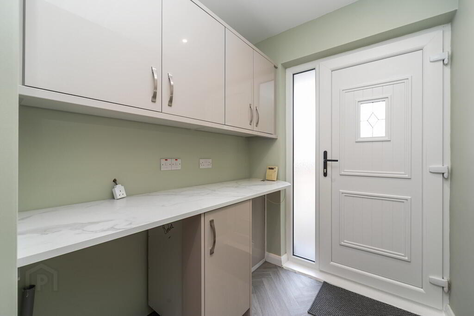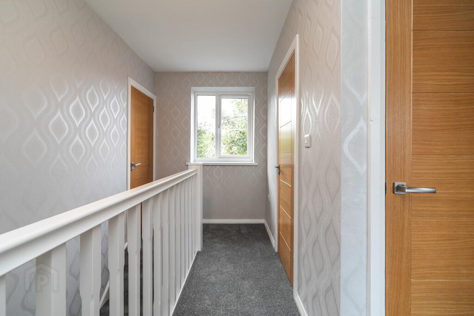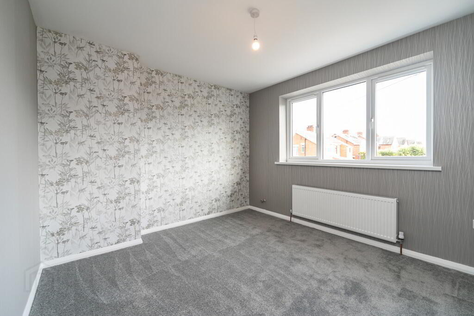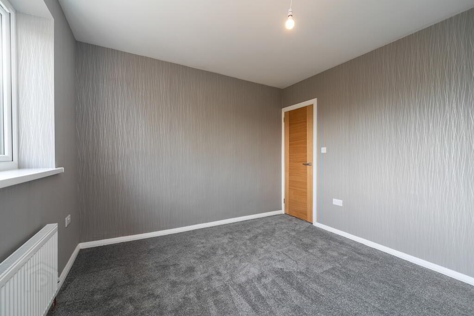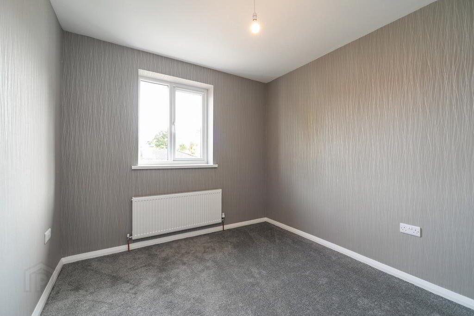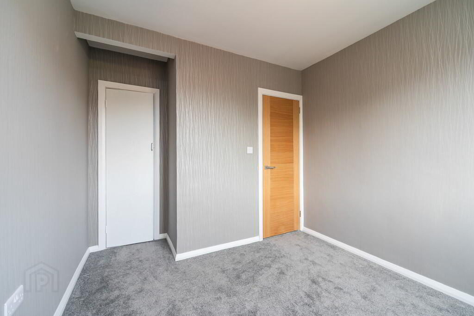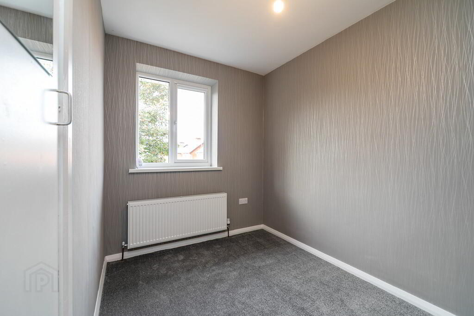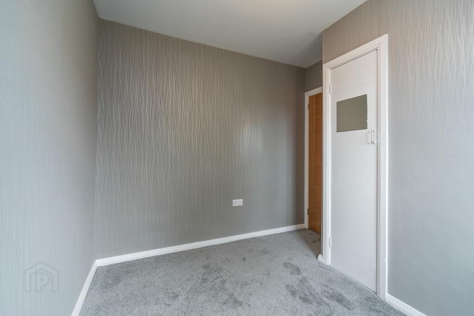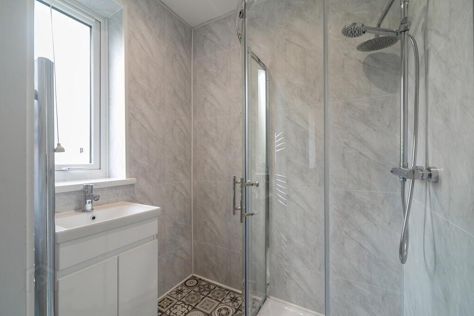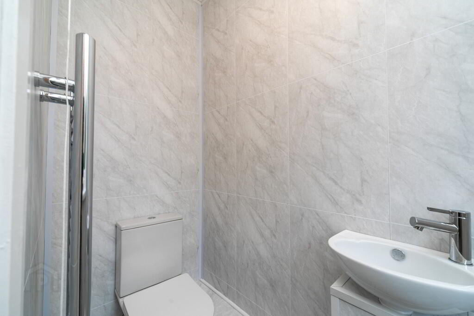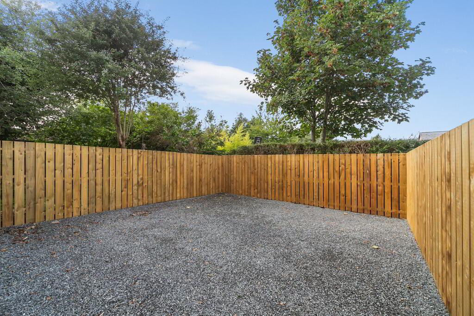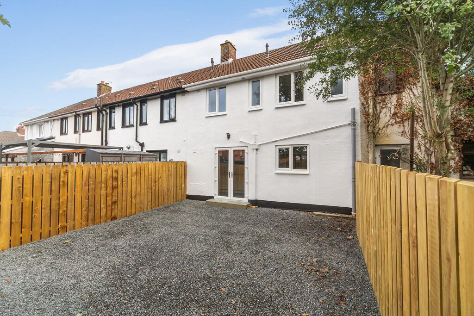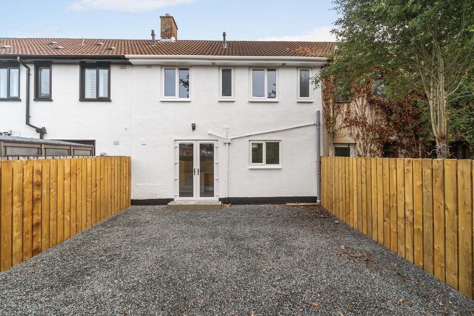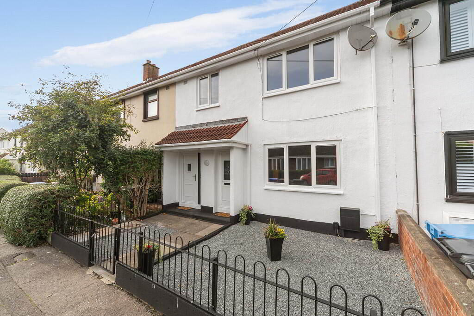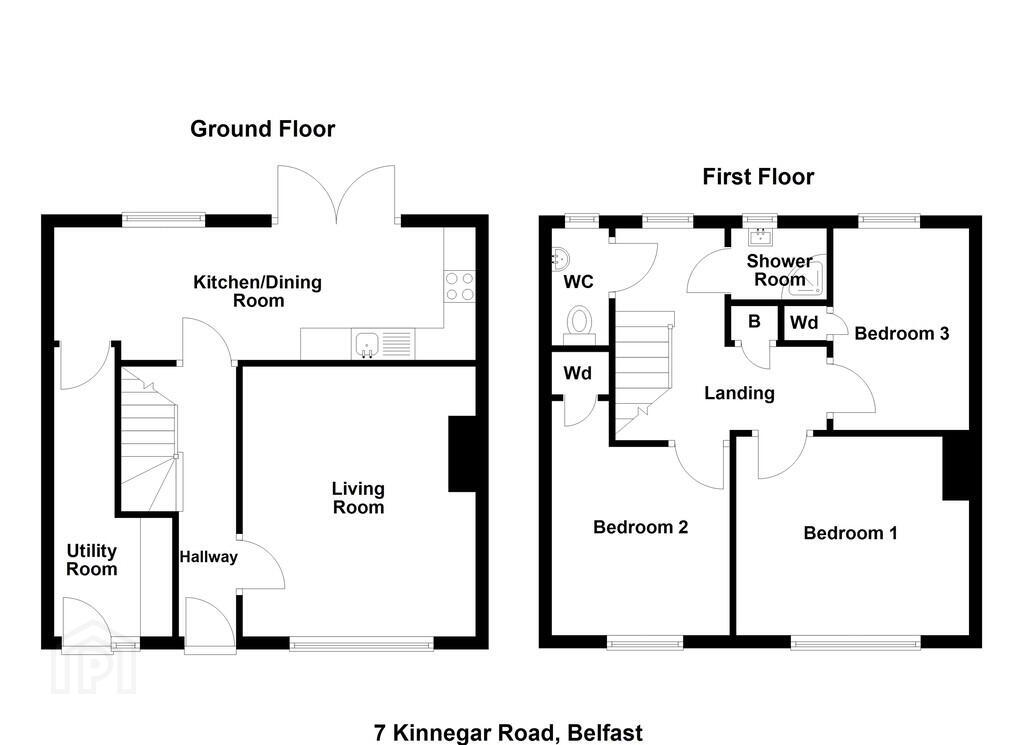For sale
Added 17 hours ago
7 Kinnegar Road, Upper Lisburn Road, Belfast, BT10 0DP
Offers Over £174,950
Property Overview
Status
For Sale
Style
Mid-terrace House
Bedrooms
3
Bathrooms
1
Receptions
1
Property Features
Tenure
Not Provided
Energy Rating
Broadband Speed
*³
Property Financials
Price
Offers Over £174,950
Stamp Duty
Rates
£743.46 pa*¹
Typical Mortgage
Additional Information
- Exceptional Mid Terrace Home
- Extensively Modernised and Renovated
- Generous Lounge
- Brand new Kitchen Open Plan to Dining Area/Separate Utility Room
- 3 Bedrooms
- Brand New Shower Room & Separate WC
- Gas Central Heating/Double Glazed Windows
- Front & Enclosed Rear Garden
- Ideal For Owner Occupiers or Investors
- Convenient to Local Amenities including Shops, Public Transport and Leading Schools
The property has been extensively modernised and refurbished by the current owner to include a brand new kitchen and bathroom along with a new heating system and being rewired and replumbed, leaving the new owner nothing to do other than move in!
This beautiful home is extremely well presented and tastefully decorated by the current owner and offers spacious, well proportioned accommodation.
The internal accommodation on the ground floor briefly comprises a generous lounge and a kitchen with dining area and separate utility room on the ground floor. In addition, on the first floor there are three bedrooms and a shower room with white suite and separate wc.
The internal accommodation is perfectly complemented by the large enclosed and private rear garden which has a southerly aspect and generous sheltered patio area.
This fine home is ideally located close to many local amenities including shops and public transport, viewing is highly recommended.
uPVC double glazed front door to entrance hall.
ENTRANCE HALL
LOUNGE 13' 10" x 11' 11" (4.22m x 3.63m)
KITCHEN OPEN PLAN TO DINING AREA 21' 8" x 6' 9" (6.6m x 2.06m) Range of high and low level units, work surfaces, single drainer stainless steel sink unit with mixer tap, Beko four ring hob with matching electric oven under, extractor fan, uPVC double glazed doors to rear.
REAR HALLWAY / UTILITY ROOM Low voltage spotlights, range of units, work surfaces, plumbed for washing machine, external access via uPVC door.
FIRST FLOOR LANDING Storage cupboard with gas fired boiler, access to roof space.
BEDROOM 12' 1" x 9' 1" (3.68m x 2.77m) (@ widest points) Built in robes and storage.
BEDROOM 12' x 10' 5" (3.66m x 3.18m)
BEDROOM 10' 4" x 8' 9" (3.15m x 2.67m) (@ widest points) Built in robes and storage.
SHOWER ROOM White suite comprising vanity unit, panelled shower cubicle, panelled walls, low voltage spotlights, extractor fan, chrome heated towel rail.
SEPARATE WC White suite comprising low flush WC, wash hand basin, panelled walls, chrome heated towel rail, extractor fan.
OUTSIDE Front garden in loose stones, paved path to front door. Enclosed rear garden in loose stones with boundary fence.
Travel Time From This Property

Important PlacesAdd your own important places to see how far they are from this property.
Agent Accreditations



