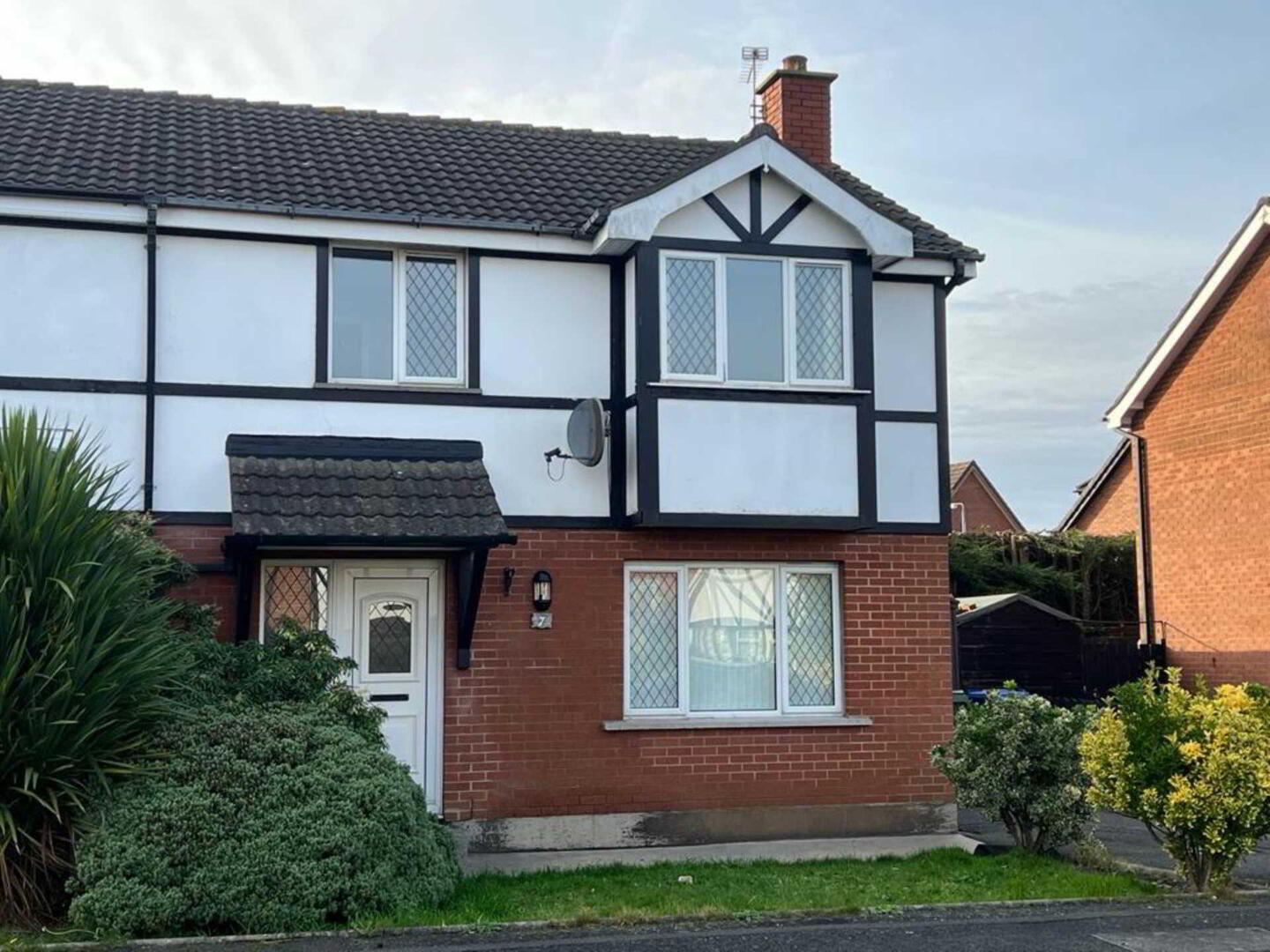For sale
7 Kingsmere Avenue, Bangor, BT19 6FG
£925 per month
Property Overview
Status
To Let
Style
Semi-detached House
Bedrooms
3
Bathrooms
1
Receptions
2
Available From
Now
Property Features
Heating
Gas
Broadband
*³
Property Financials
Deposit
£925
Additional Information
- Semi detached home in cul de sac location
- Good sized lounge
- Kitchen with dining/family area
- Three first floor bedrooms
- First floor bathroom
- Double glazed
- Gas heating
- Enclosed private garden to the rear
- SORRY NO PETS
The accommodation comprises on the ground floor a lounge with arch way into dining kitchen and on the first floor you have three bedrooms and a bathroom.
This property is double glazed, has newly installed gas heating and to the rear you have a private garden.
To appreciate this home we would suggest an appointment to view.
Ground Floor
Entrance Hall
Cloakroom. Tiled floor.
Lounge - 13'3" (4.04m) x 11'1" (3.38m)
Fireplace with wooden surround and tiled hearth. Archway to:
Dining Kitchen - 21'4" (6.5m) x 8'8" (2.64m)
1 1/4 tub single drainer stainless steel sink unit. Good range of fitted high and low level kitchen units with roll edged work tops and matching breakfast bar. Plumbed for washing machine. Part wall tiling.
First Floor
Landing
Storage cupboard.
Bathroom
Panel bath with mixer taps and shower over. Low flush w.c. Vanitory unit. Ceramic tiled floor. Full wall tiling.
Bedroom 1 - 13'5" (4.09m) x 9'7" (2.92m)
Laminate floor.
Bedroom 2 - 13'0" (3.96m) x 9'0" (2.74m)
Laminate floor.
Bedroom 3 - 8'0" (2.44m) x 7'7" (2.31m)
Built in robe. Laminate floor.
Outside.
Enclosed private garden to the rear.
Garden to the front in lawn.
Notice
All photographs are provided for guidance only.
Redress scheme provided by: The Proeprty Omburdsman (D02655)
Travel Time From This Property

Important PlacesAdd your own important places to see how far they are from this property.
Agent Accreditations

Not Provided











