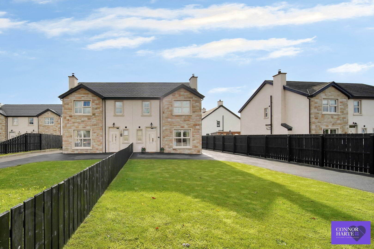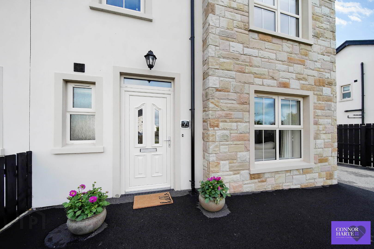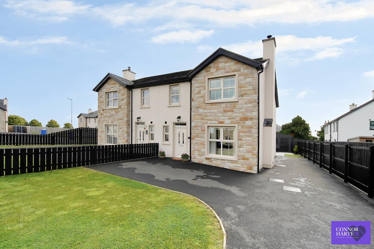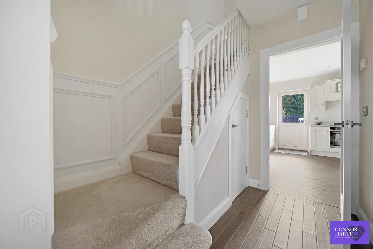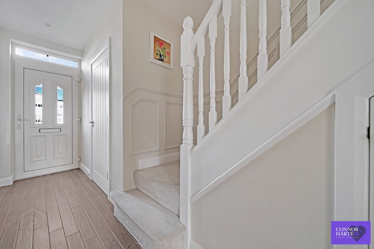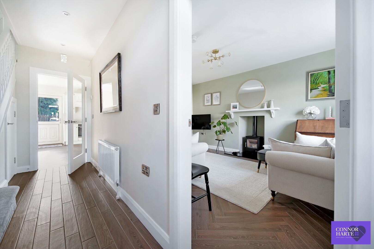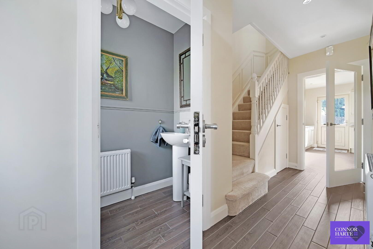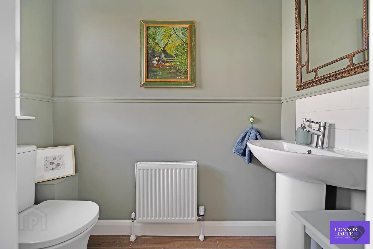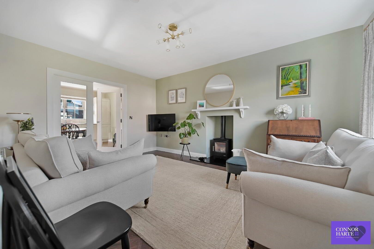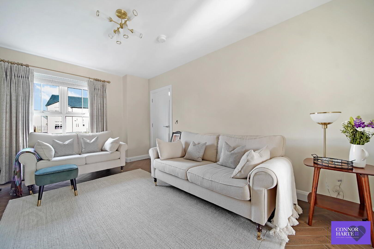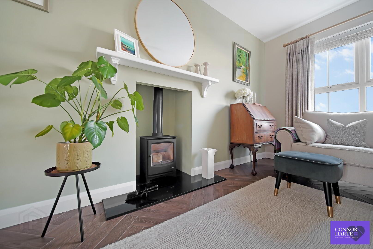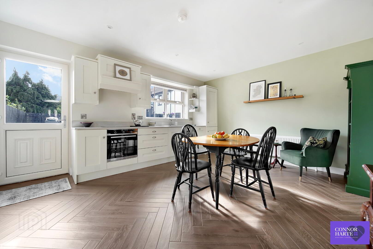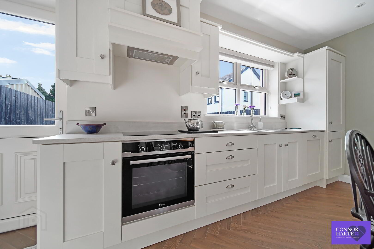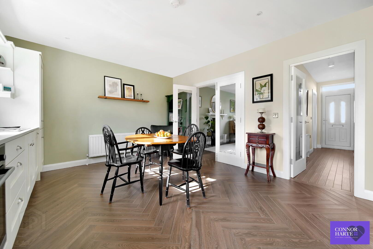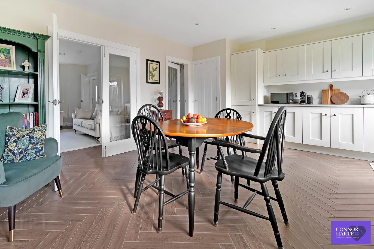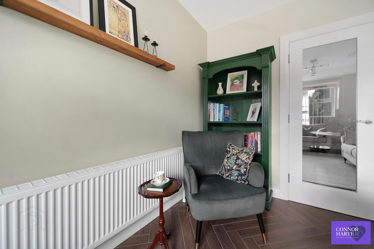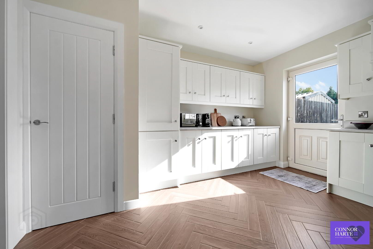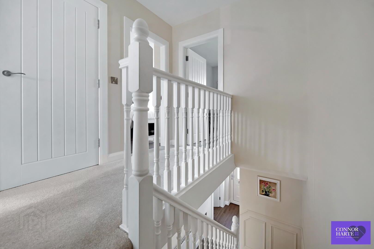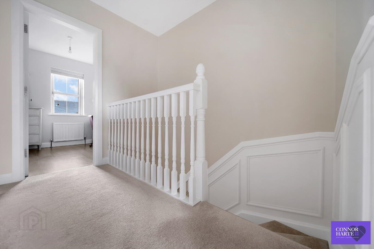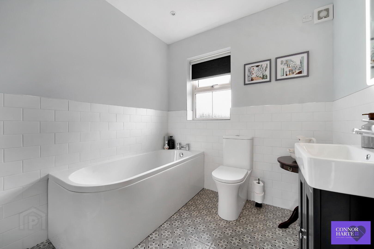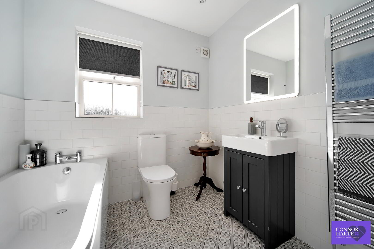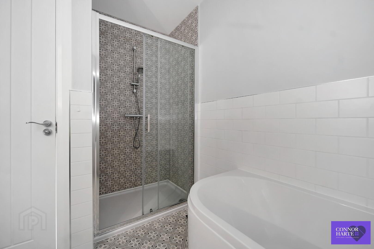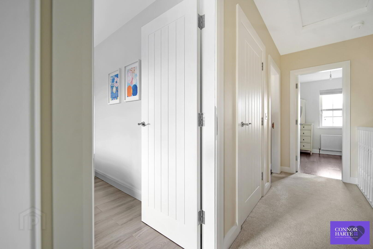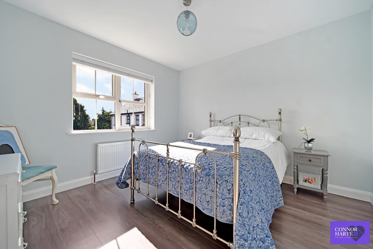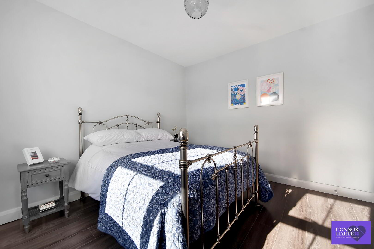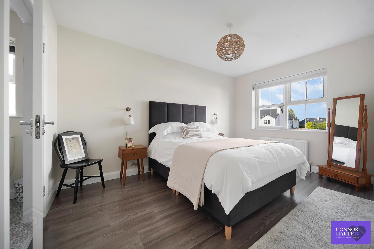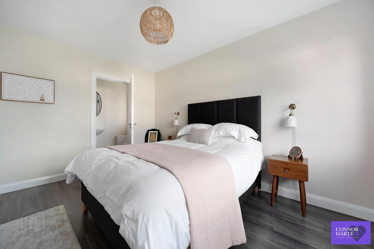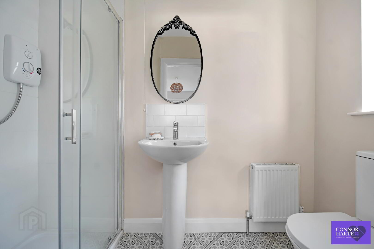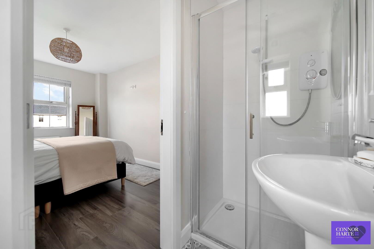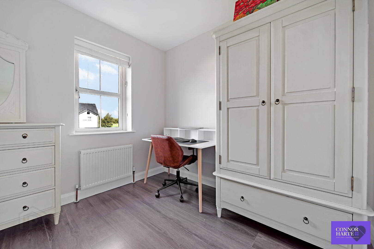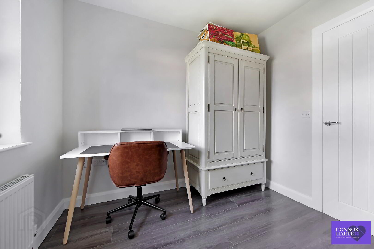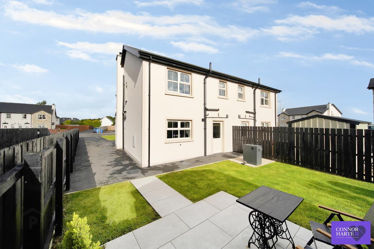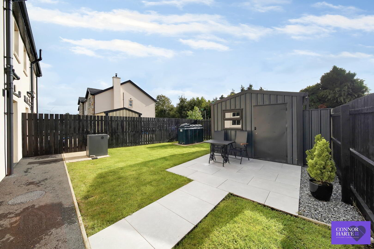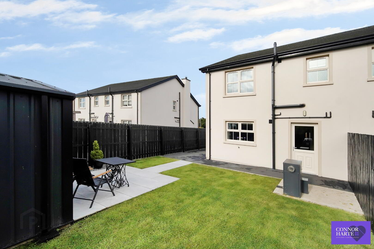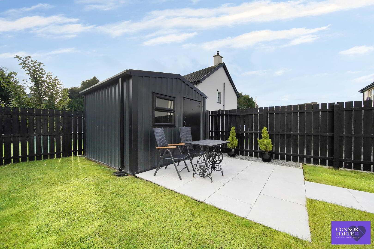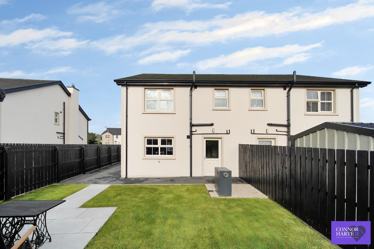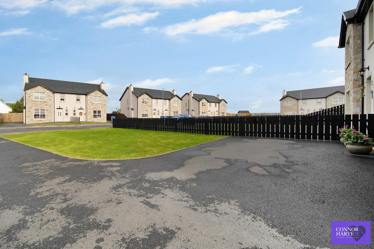7 Kiltagh Manor, Ardboe, Dungannon, BT71 5FL
Offers Over £174,950
Property Overview
Status
For Sale
Style
Semi-detached House
Bedrooms
3
Bathrooms
2
Receptions
1
Property Features
Size
123 sq m (1,324 sq ft)
Tenure
Freehold
Energy Rating
Heating
Oil
Property Financials
Price
Offers Over £174,950
Stamp Duty
Rates
£948.20 pa*¹
Typical Mortgage
Additional Information
- Built 3 years ago this property still feels like new
- Immaculate semi detached home
- Beautifully presented and in immaculate condition throughout
- Spacious kitchen/dining with integrated and built in appliances
- Lounge with wood burning stove and wooden mantle, French doors leading to kitchen/dining area
- Guest wc with two-piece suite
- Herringbone tiling to lounge and kitchen/dining area
- Decorative wainscot panelling on staircase leading to first floor
- Bathroom with four-piece suite
- Three Bedrooms (Master with en-suite shower room)
- Ground Floor brushed chrome power, light switches, television and telephone points
- Oil fired central heating and double glazed throughout
- Tarmac driveway providing off street parking for several vehicles
- Garden to rear laid out in lawn with patio area and steel framed garden shed included
- Quiet and friendly neighbourhood
- Smart first time buy that is ready to move into
This stunning, modern, immaculate semi-detached home feels like new and is ready for you to move in! Ideally suited for downsizers or first time home buyers, this property has been finished to a high standard throughout. The property is beautifully present and meticulously maintained, offering a seamless transition for its new owners.
Accommodation Comprises:
Entrance Hall: Composite front door. Tiled entrance hall. Spot lighting. Power points. Balustrade staircase with natural carpets. Understairs storage. Decorative wainscot panelling on staircase leading to first floor. Glazed door leading to kitchen/dining area.
Guest WC: 2.0m x 0.93m Contemporary white suite with chrome finishes. Low flush wc and pedestal wash hand basin with mixer tap. Tiled floor and splash backs. Dado rail. Extractor fan.
Lounge: 5.01m x 3.48m Wood burning stove with granite hearth. Wooden overmantle. Herringbone tiled floor. Television and power points. French glazed doors leading to kitchen/dining area.
Kitchen/Dining Area: 5.89m x 4.07m Modern fitted kitchen with high and low level fitted units. Matching extractor hood with fan and light. Built in electric oven and ceramic hob. Integrated fridge/freezer and dishwasher. 1 1/2 bowl stainless steel sink unit. Countertops and matching upstands. Herringbone tiled floor. Spot lighting. Plumbed for automatic washing machine and space for tumble dryer. Walk in cloak cupboard with sensor lighting. Central heating clock. Composite external door leading to rear garden & patio area.
Landing: Natural carpets. Hotpress shelved.
Bathroom: 3.04m x 2.29m Contemporary white suite with chrome finishes. Low flush wc, sink in vanity unit with mixer taps and panel bath with mixer taps. Large walk-in tiled shower enclosure with power shower. Spot lighting. 1/2 tiled walls and tiled floor. Extractor fan. LED illuminated bathroom mirror. Heated towel rails.
Bedroom 1: 4.3m x 3.38m Laminated wooden floor. Television and power points.
En-Suite: 2.6m x 1.1m Contemporary white suite with chrome finishes. Low flush wc and pedestal wash hand basin. Tiled shower enclosure with Mira Sport electric shower. Tiled floor. Spot lighting and extractor fan.
Bedroom 2: 3.48m x 3.39m Laminate wooden floor. Television and power points.
Bedroom 3: 2.74m x 2.73m Laminate wooden floor. Power points.
Outside:
Garden to rear is laid out in lawn. Paved path leading to patio area. Steel framed garden shed with electric and light included in the sale. Oil tank and burner. Cold tap. Tarmac driveway to side and front of the property providing off street parking for several vehicles. Garden to front laid out in lawn.
Travel Time From This Property

Important PlacesAdd your own important places to see how far they are from this property.
Agent Accreditations




