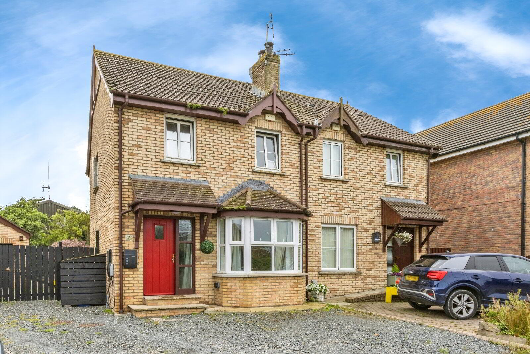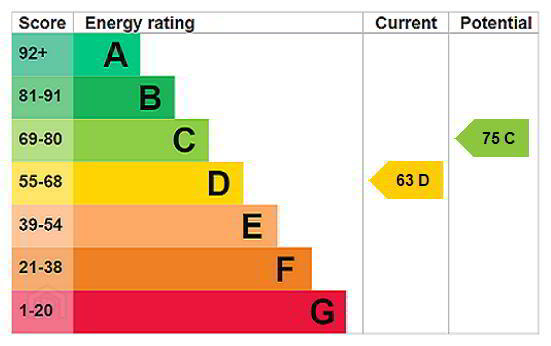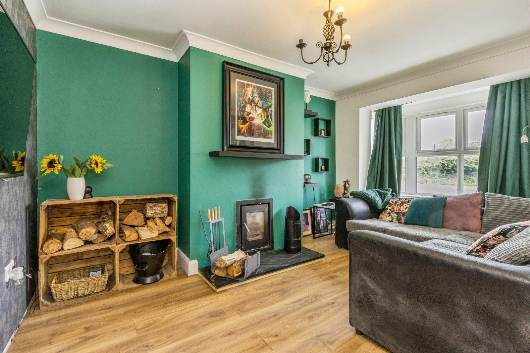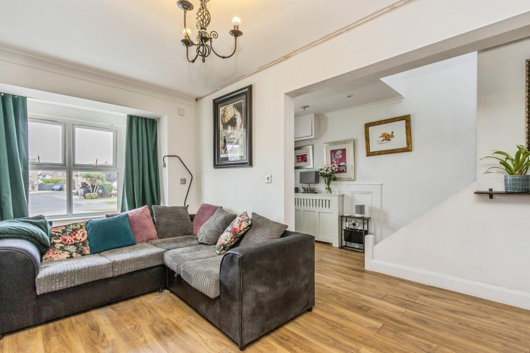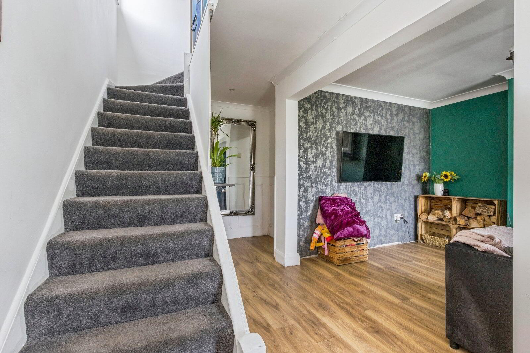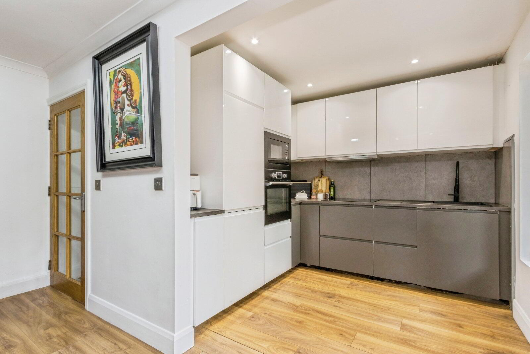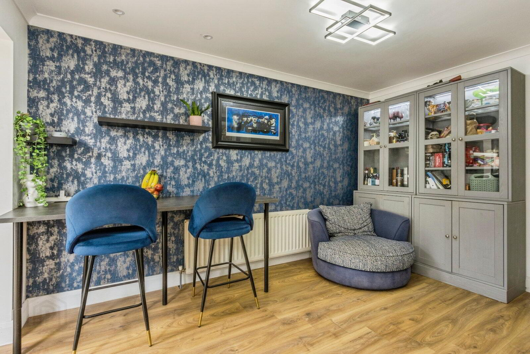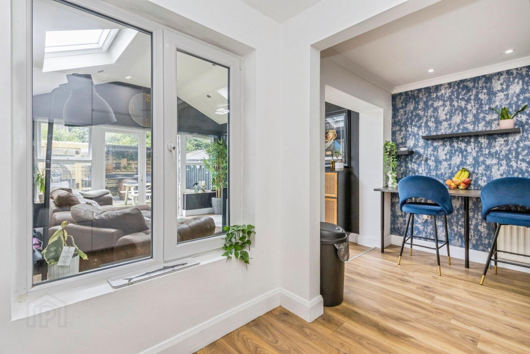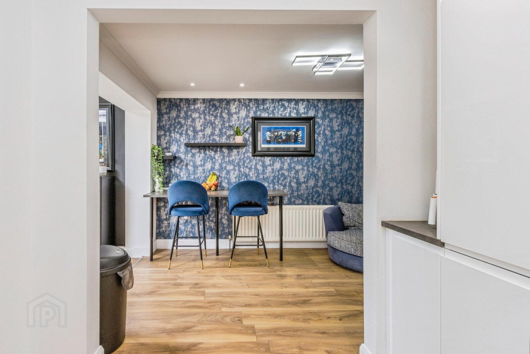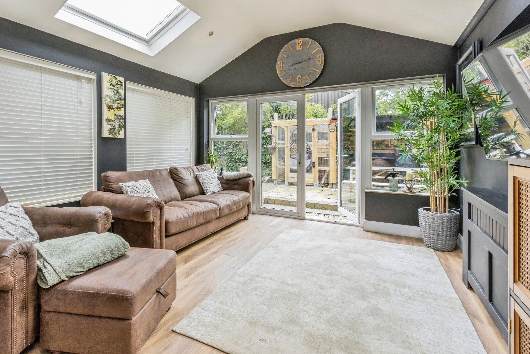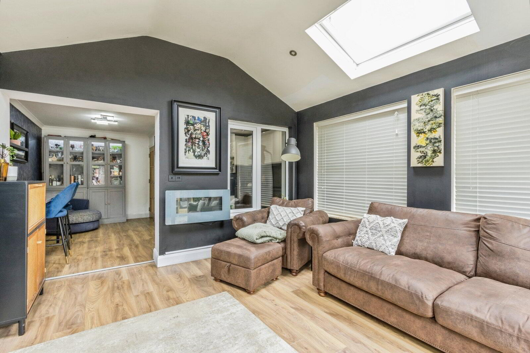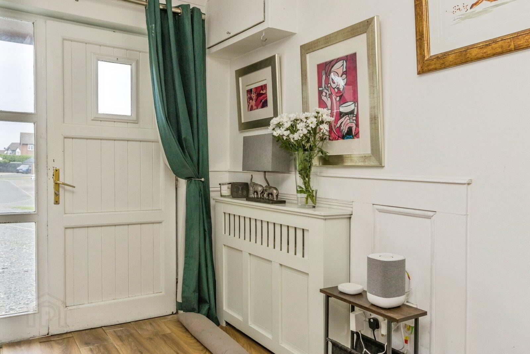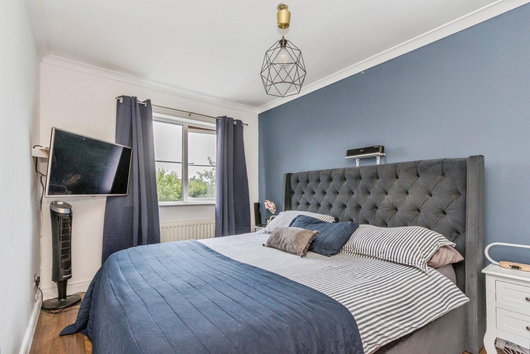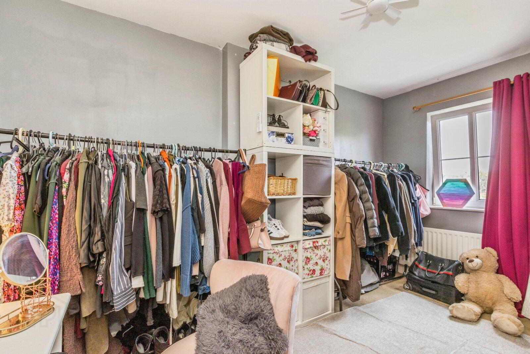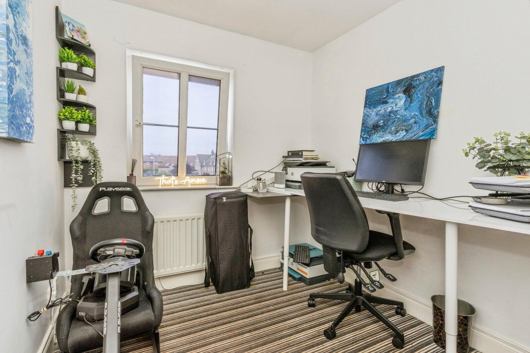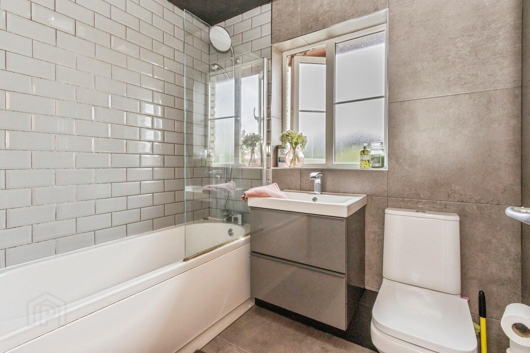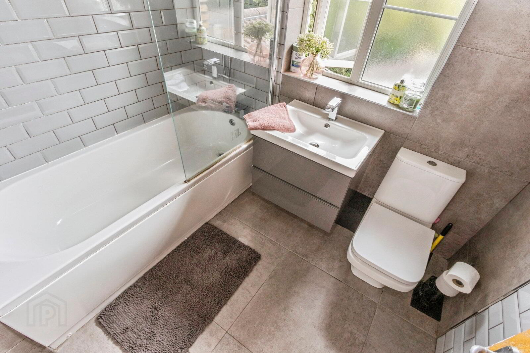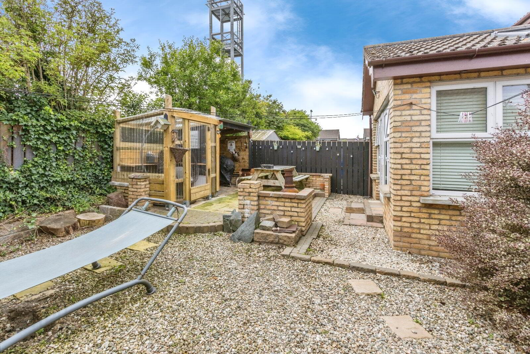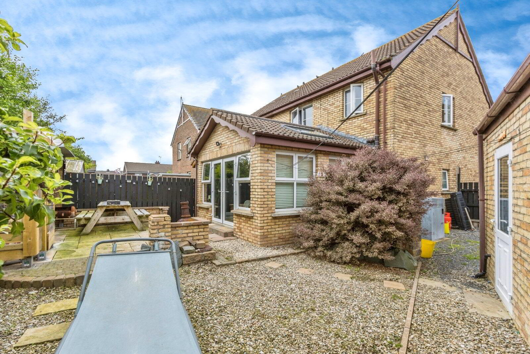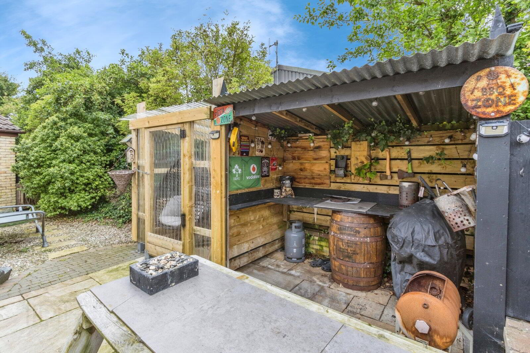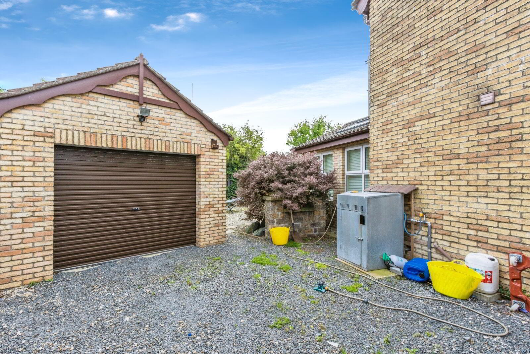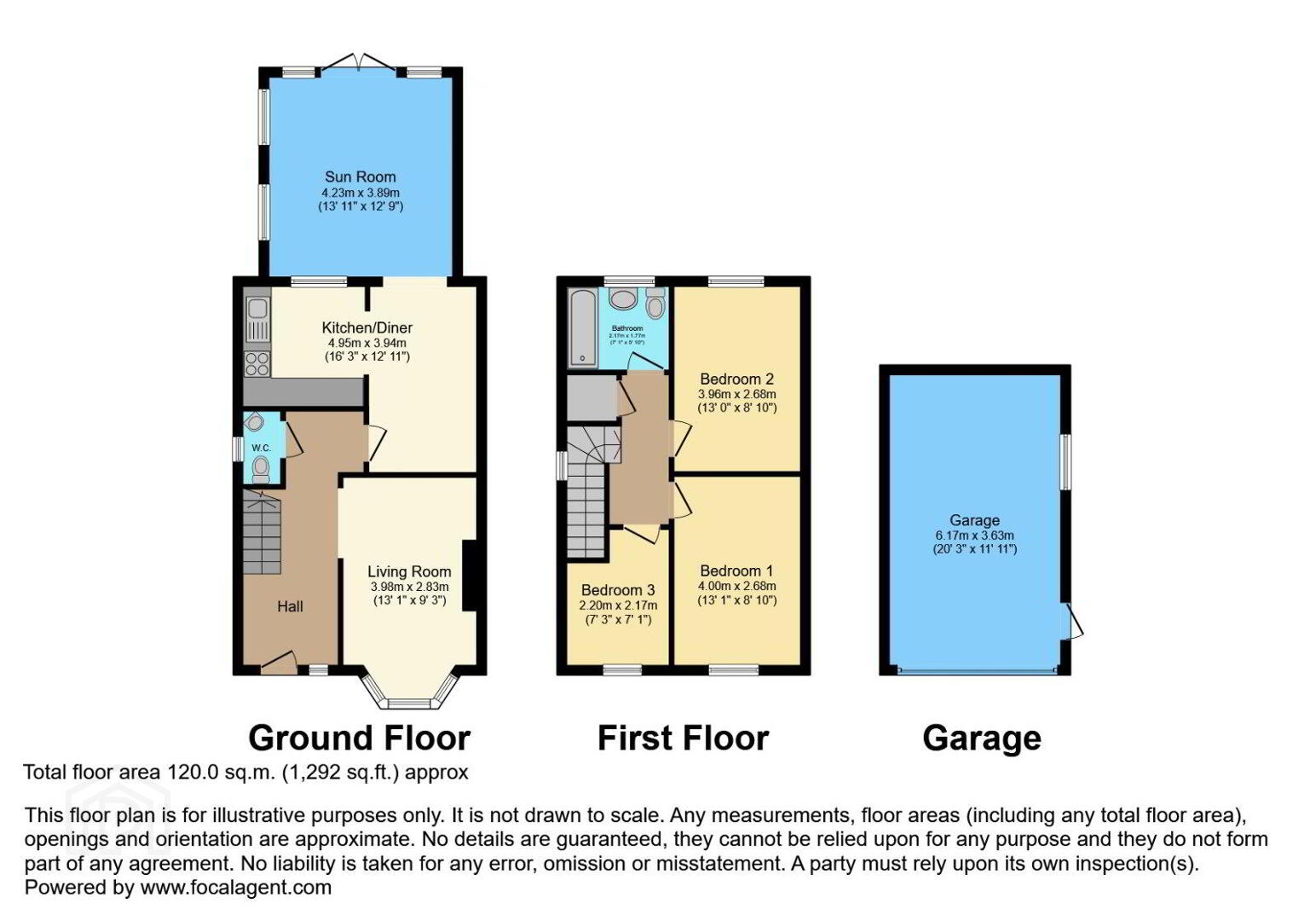7 Hawthorn Rise, Ballywalter, Newtownards, BT22 2UG
Asking Price £189,950
Property Overview
Status
For Sale
Style
Semi-detached House
Bedrooms
3
Bathrooms
2
Receptions
2
Property Features
Tenure
Not Provided
Energy Rating
Broadband Speed
*³
Property Financials
Price
Asking Price £189,950
Stamp Duty
Rates
£1,001.49 pa*¹
Typical Mortgage
Additional Information
- Stunning semi detached property in the popular seaside village of Ballywalter
- Three bedrooms
- Oil heating and double glazing
- Luxury fitted kitchen with a range of integrated appliance and open to dining area and separate sunroom
- Contemporary white bathroom
- Driveway parking leading to detached garage
- Ideal first time purchase or for those looking to live by the sea
Viewing by Appointment
Welcome to this beautifully presented 3-bedroom semi-detached home, ideally located in the heart of Ballywalter, a picturesque seaside village on stunning Ards Peninsula. Just a short stroll from Ballywalter beach, this well-maintained home offers coastal charm blended with modern living.
Step inside to discover a stylish contemporary kitchen, fully equipped and open to a generous dining area—perfect for family meals and entertaining. Just beyond, a bright and airy sunroom provides an inviting space to relax while enjoying views of the garden year-round.
The living room is warm and welcoming, ideal for cosy evenings, while the modern bathroom upstairs features sleek finishes. Three well-proportioned bedrooms offer flexibility for growing families, home working, or guest accommodation.
To the rear, the home benefits from a detached garage, ideal for storage or hobbies, and an enclosed garden that’s perfect for children, pets, or outdoor entertaining. Off-street parking is available via the private driveway. Additional features include oil-fired central heating and uPVC double glazing throughout.
To arrange your private viewing of this stunning contact Reeds Rains on 028 9181 4144
- Description
- Welcome to this beautifully presented 3-bedroom semi-detached home, ideally located in the heart of Ballywalter, a picturesque seaside village on stunning Ards Peninsula. Just a short stroll from Ballywalter beach, this well-maintained home offers coastal charm blended with modern living. Step inside to discover a stylish contemporary kitchen, fully equipped and open to a generous dining area—perfect for family meals and entertaining. Just beyond, a bright and airy sunroom provides an inviting space to relax while enjoying views of the garden year-round. The living room is warm and welcoming, ideal for cosy evenings, while the modern bathroom upstairs features sleek finishes. Three well-proportioned bedrooms offer flexibility for growing families, home working, or guest accommodation. To the rear, the home benefits from a detached garage, ideal for storage or hobbies, and an enclosed garden that’s perfect for children, pets, or outdoor entertaining. Off-street parking is available via the private driveway. Additional features include oil-fired central heating and uPVC double glazing throughout. To arrange your private viewing of this stunning contact Reeds Rains on 028 9181 4144
- GROUNG FLOOR
- Entrance Hall
- Laminate floor.
- WC
- Modern white suite comprising low flush WC and pedestal wash hand basin with mixer tap. Tiled floor and part tiled walls.
- Living Room
- 3.96m x 2.82m plus bay (13'0" x 9'3")
- Kitchen
- 2.54m x 2.44m (8'4" x 8'0")
Stunning luxury fitted kitchen with a range of high and low level units and laminate work tops. Single drainer sink unit with mixer tap. 4 ring ceramic hob and extractor fan. Integrated fridge/freezer, single oven and microwave. Laminate floor. Recessed spotlights. open to: - Dining
- 3.94m x 2.36m (12'11" x 7'9")
Laminate floor. - Sunroom
- 3.9m x 3.89m (12'10" x 12'9")
Feature vaulted ceiling with 2 velux windows. Laminate floor. French doors to rear. - FIRST FLOOR
- Landing
- Hot press.
- Bedroom 1
- 3.96m x 2.67m (13'0" x 8'9")
Laminate floor. - Bedroom 2
- 4m x 2.67m (13'1" x 8'9")
- Bedroom 3
- 2.97m x 2.2m (9'9" x 7'3")
- Bathroom
- 2.16m x 1.78m (7'1" x 5'10")
Contemporary white bathroom suite comprising low flush WC, vanity wash hand basin with mixer tap and panel bath with mixer tap and thermostatically controlled shower over. Tiled floor and part tiled walls. Extractor fan. - Detached Garage
- Roller door. Oil boiler.
- Outside
- Stoned driveway to front leading to detached garage. Enclosed garden to rear with separate stone and patio areas. Range of shrubs.
- Heating Type
- Oil fired central heating.
- Glazing Type
- Double glazed.
- CUSTOMER DUE DILIGENCE
- As a business carrying out estate agency work, we are required to verify the identity of both the vendor and the purchaser as outlined in the following: The Money Laundering, Terrorist Financing and Transfer of Funds (Information on the Payer) Regulations 2017 - https://www.legislation.gov.uk/uksi/2017/692/contents To be able to purchase a property in the United Kingdom all agents have a legal requirement to conduct Identity checks on all customers involved in the transaction to fulfil their obligations under Anti Money Laundering regulations. We outsource this check to a third party and a charge will apply of £20 + Vat for each person.
Travel Time From This Property

Important PlacesAdd your own important places to see how far they are from this property.
Agent Accreditations



