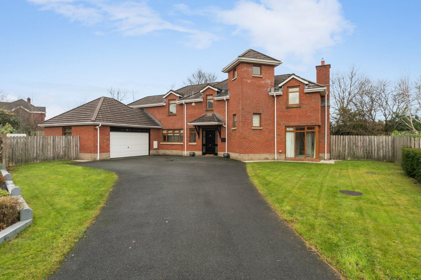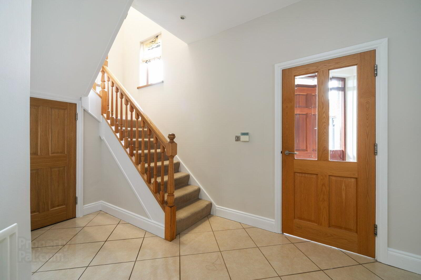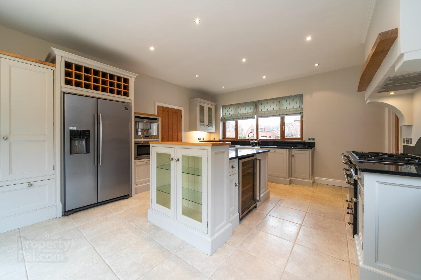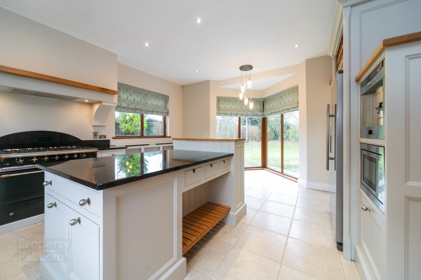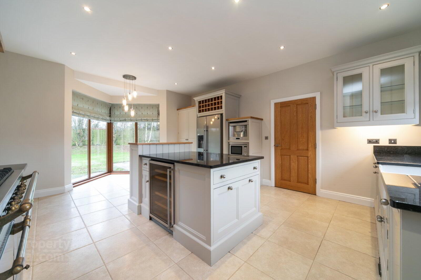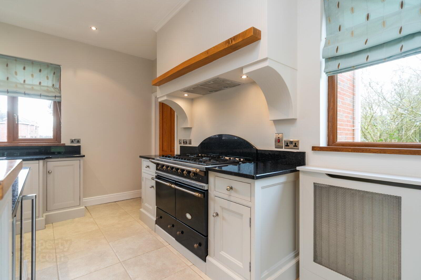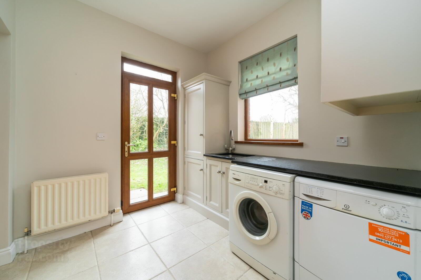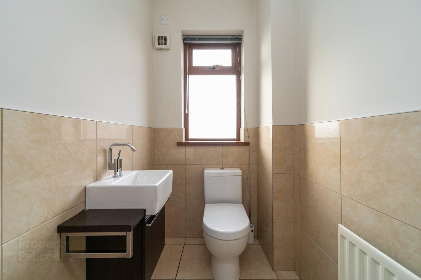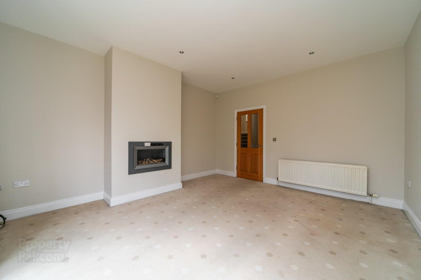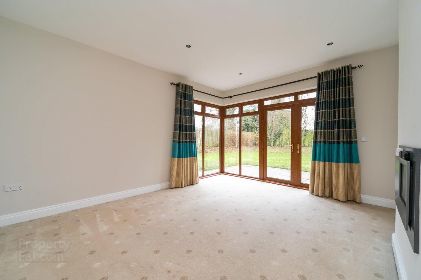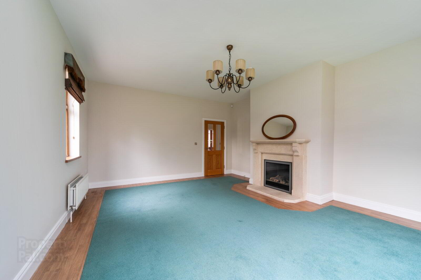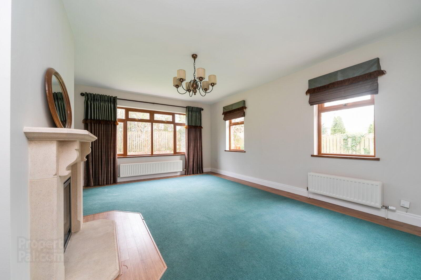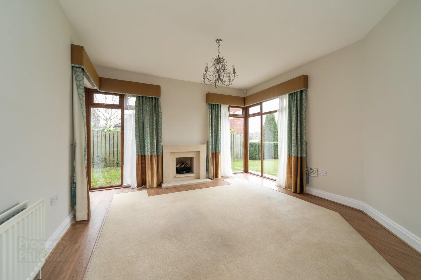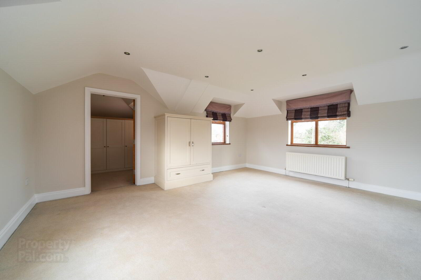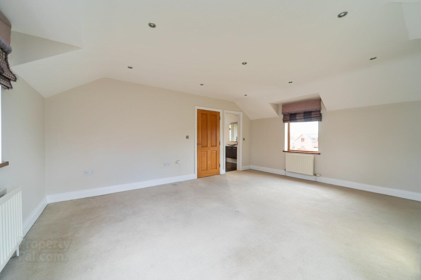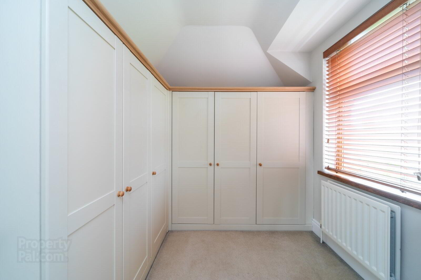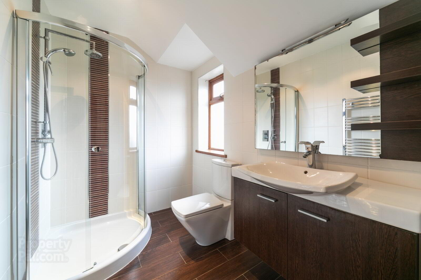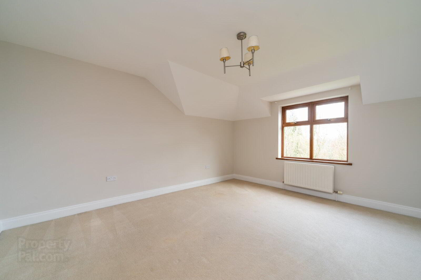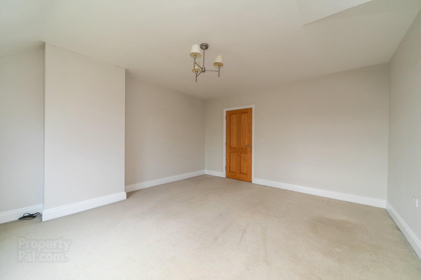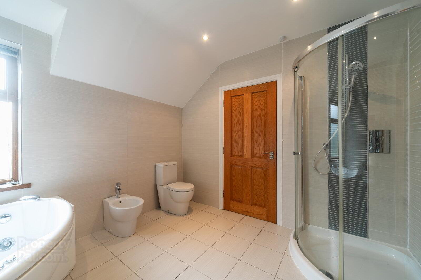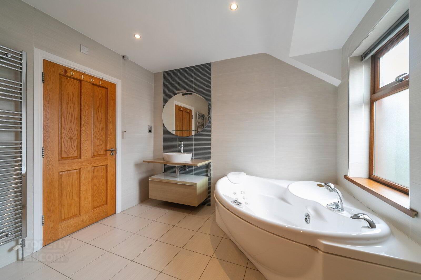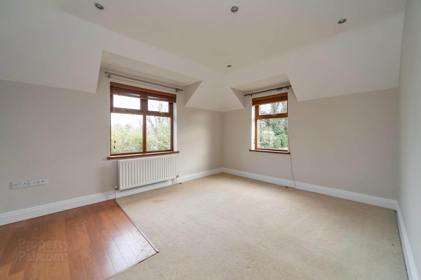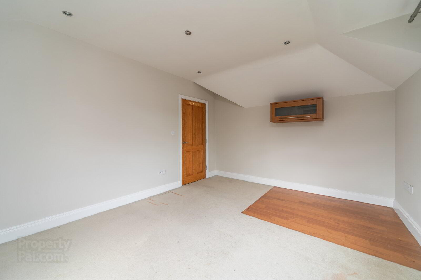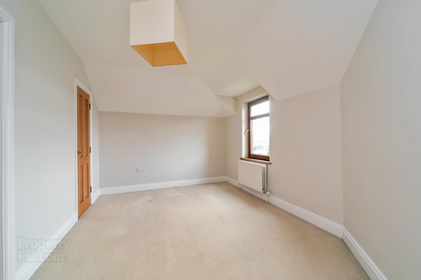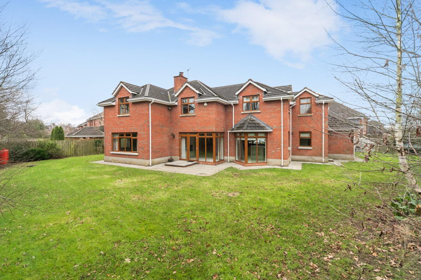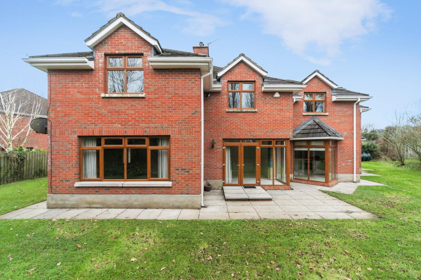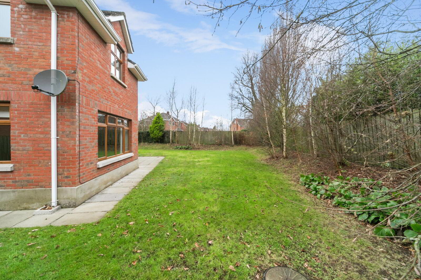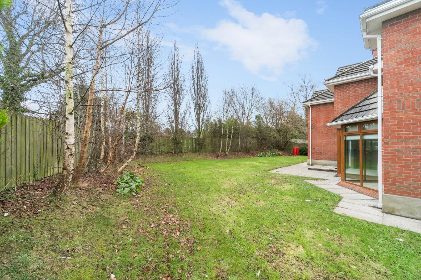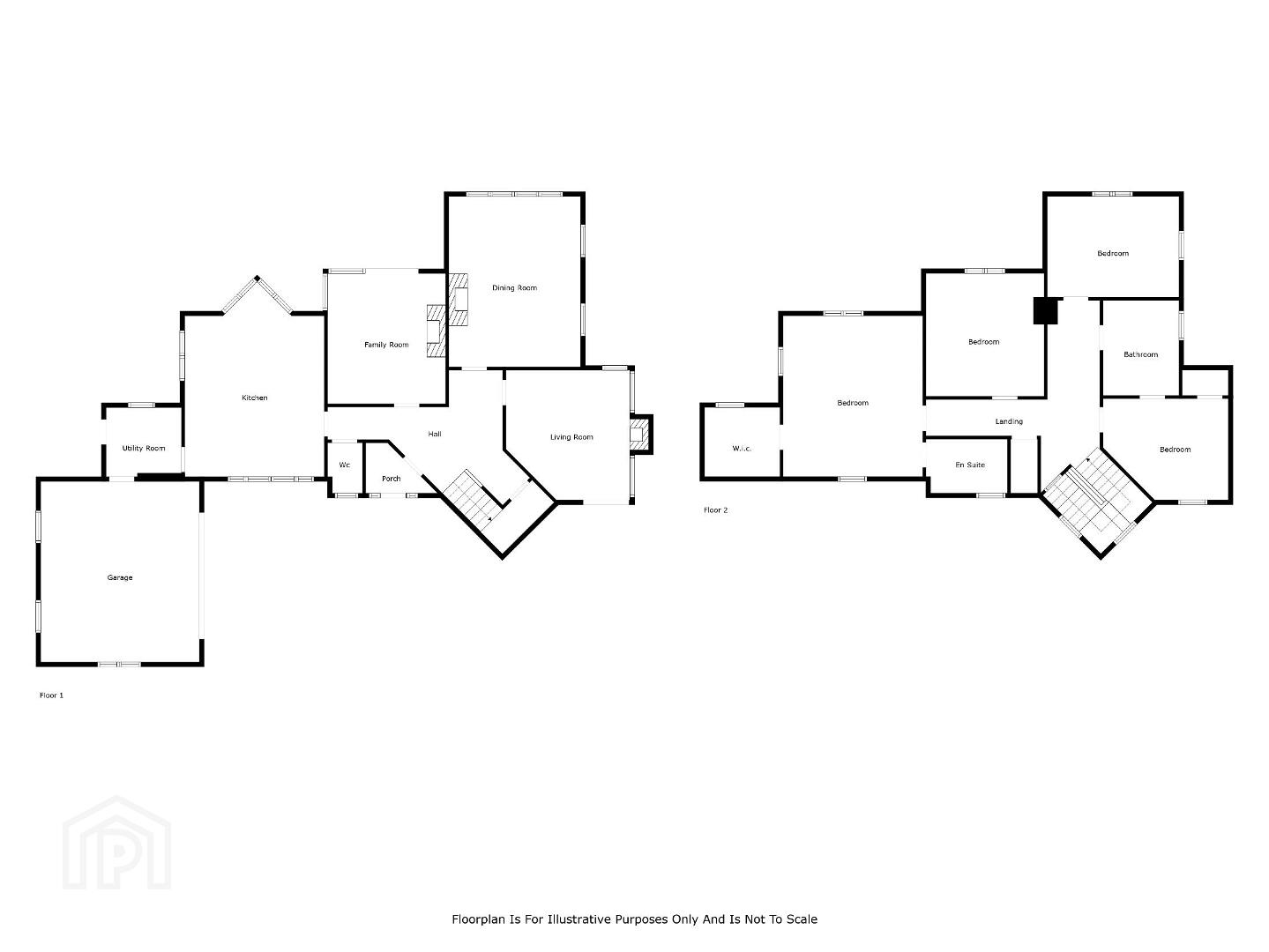For sale
Updated 15 hours ago
7 Gowan Meadows, Dunmurry, Belfast, BT17 9JF
Asking Price £599,950
Property Overview
Status
For Sale
Style
Detached House
Bedrooms
4
Bathrooms
2
Receptions
3
Property Features
Tenure
Not Provided
Energy Rating
Heating
Oil
Broadband Speed
*³
Property Financials
Price
Asking Price £599,950
Stamp Duty
Rates
£3,639.20 pa*¹
Typical Mortgage
Additional Information
- Attractive Detached Family Home Set Within Exclusive Development
- Generous Family Accommodation Throughout
- Four Double Bedrooms - Two With Access To Ensuite
- Three Separate Reception Rooms
- Luxury Fully Fitted Kitchen With Granite Worktops & Family Island
- Separate Utility Room And Downstairs Cloakroom
- Luxury Fully Tiled Bathroom Which Is Also An Ensuite
- Double Integral Garage And Excellent Driveway Parking
- Oil Fired Central Heating
- Oak Effect Upvc Double Glazing
- Superb Well Presented Gardens To Front, Side And Rear Laid Predominately In Lawns
- Convenient To A Number Of Local Amenities Within The Greater Belfast Area
- Reception Porch
- Solid wood front door to reception porch with tiled floor, glazed internal door to
- Reception Hall
- Understairs storage cupboard
- Downstairs WC
- Low flush WC, pedestal wash hand basin, tiled floor, half tiled walls, extractor fan, low voltage recessed spotlighting
- Kitchen
- 6.81m x 4.59m (22'4" x 15'1")
Spotlighting, tiled floor, range of high and low level uits, twin Old Belfast sink, granite worktops, 'NEFF' integrated dishwasher, 'LACANCH' range style oven with 5 ring gas hob, extractor fan, wine fridge, wine rack, 'NEFF' integrated coffee machine and microwave, space for American fridge freezer, pantry - Utility Room
- Tiled floor, range of high and low level units, granite worktops, stainless steel inset sink, plumbed for washing machine, space for tumble dryer, spotlighting, door to
- Integrated Double Garage
- 6.69m x 5.78m (21'11" x 19'0")
Gas fired boiler, power and light, up and over electric door - Lounge
- 4.86m x 4.16m (15'11" x 13'8")
Feature electric fire, double uPVC doors to patio - Spacious Living Room
- 5.95m x 4.53m (19'6" x 14'10")
Stone fireplace with electric fire, wood floor - Formal Room
- 4.60m x 4.04m (15'1" x 13'3")
Wood floor, stone fireplace with gas fire - First floor landing
- Shelved hotpress with part tiled wall
- Principle Bedroom
- 5.41m x 4.58m (17'9" x 15'0")
Spotlighting, built in wardrobe - Fully tiled ensuite shower room
- Low flush WC, pedestal wash hand basin, chrome heated towel radiator, fully tiled shower cubicle with rainhead attachment, spotlighting, extractor fan
- Bedroom 3
- 4.70m x 4.14m (15'5" x 13'7")
- Bedroom 2
- 4.58m x 3.03m (15'0" x 9'11")
- Ensuite Bathroom
- Fully tiled, low flush WC, pedestal wash hand basin with vanity unit, fully tiled corner shower cubicle, Jacuzzi bath, spotlighting, extractor fan
- Bedroom 4
- 4.52m x 3.60m (14'10" x 11'10")
Spotlights - Outside
- Tarmac driveway for several vehicles. Good sized corner plot garden in lawn enclosed by fence and mature trees paved with path and sitting area
Travel Time From This Property

Important PlacesAdd your own important places to see how far they are from this property.
Agent Accreditations





