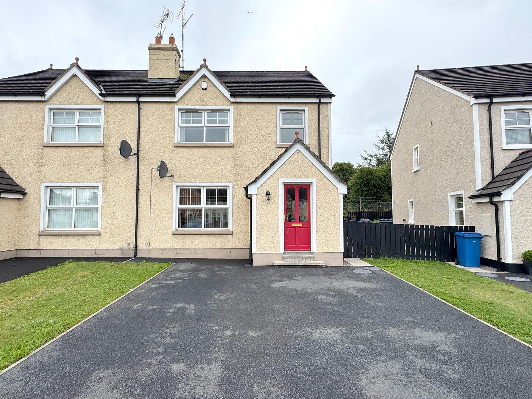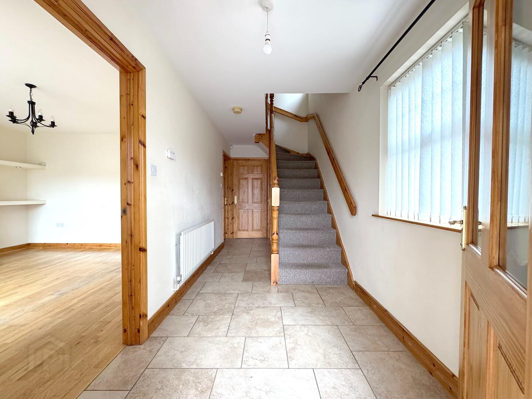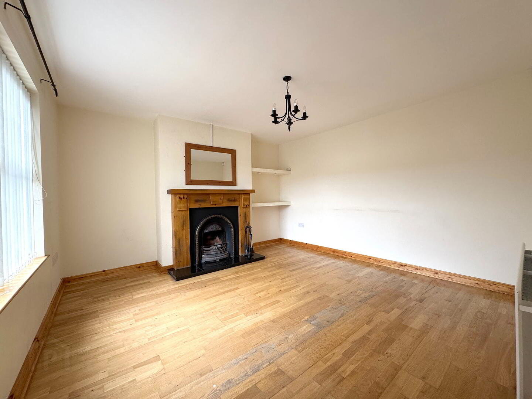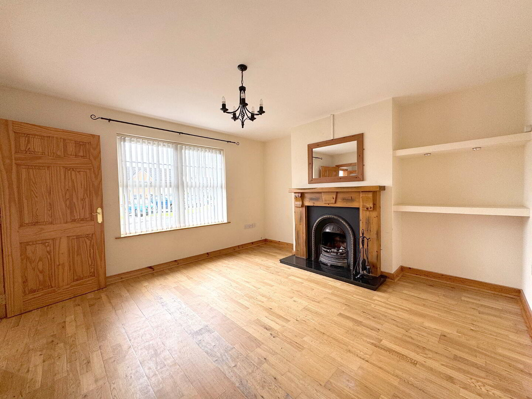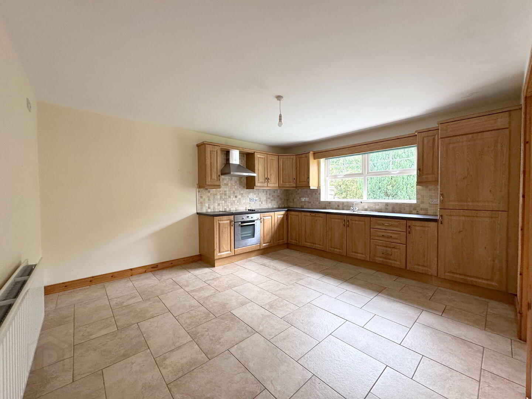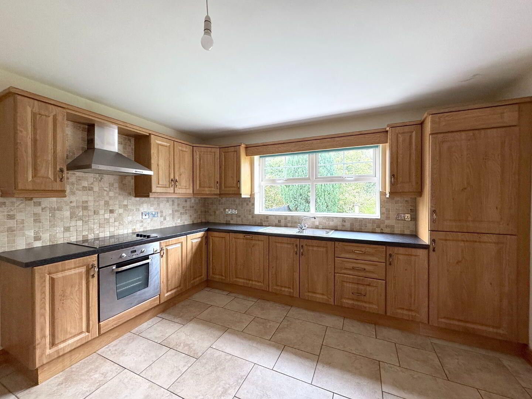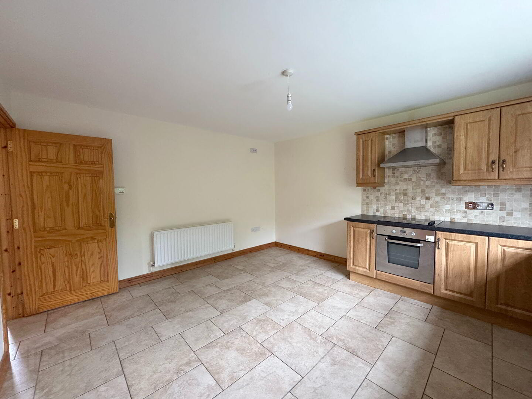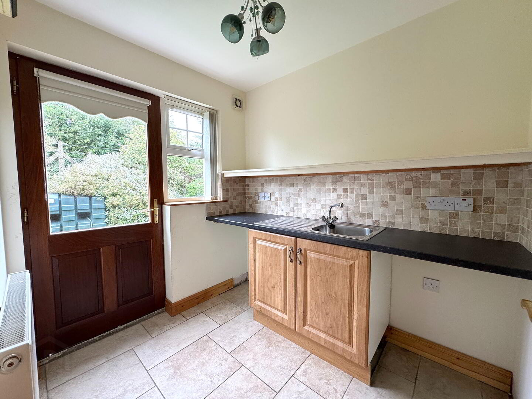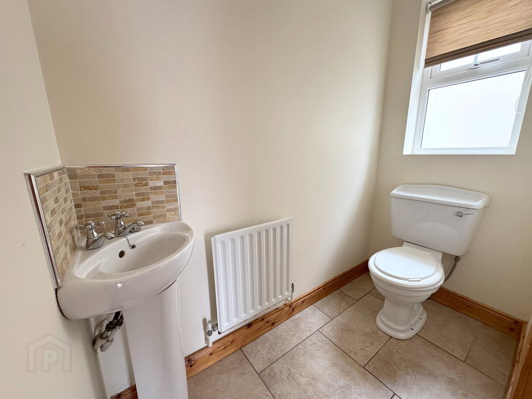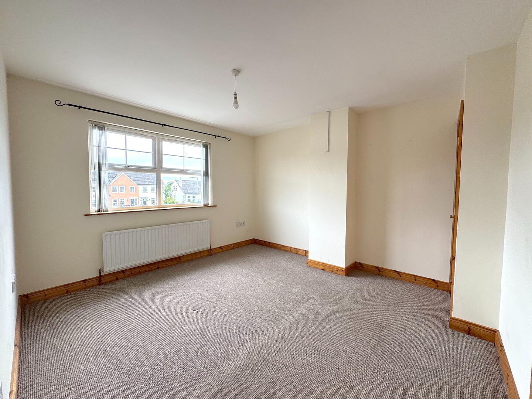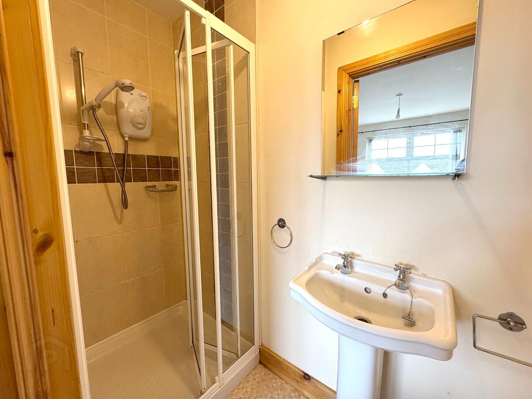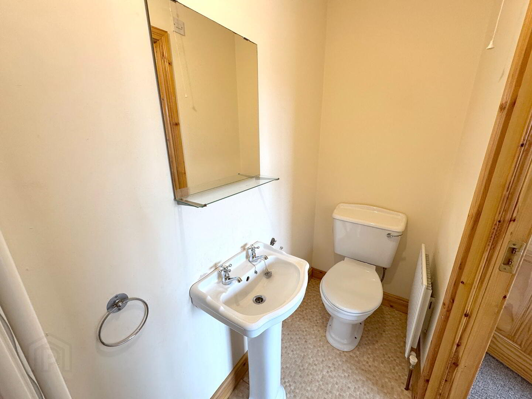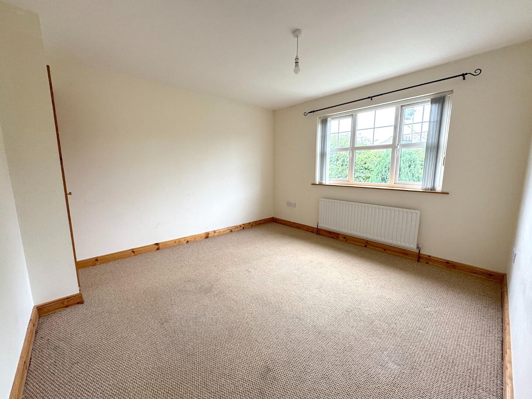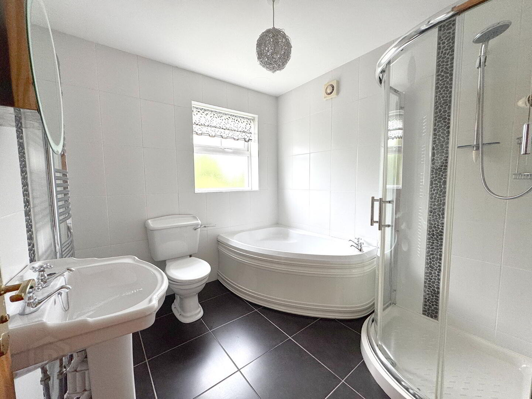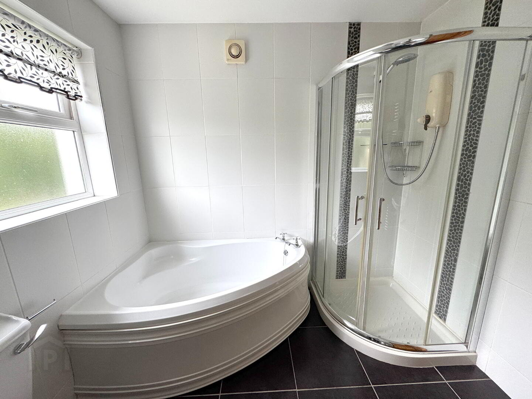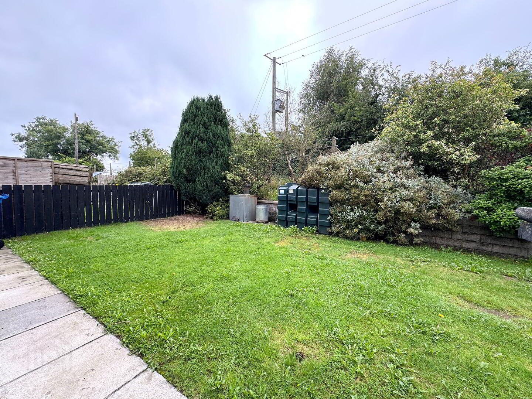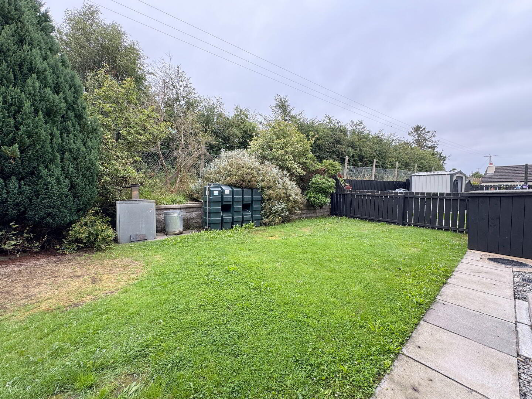7 Glen Mill, Rathfriland, Newry, BT34 5FB
Asking Price £175,000
Property Overview
Status
For Sale
Style
Semi-detached House
Bedrooms
3
Bathrooms
3
Receptions
1
Property Features
Tenure
Not Provided
Heating
Oil
Broadband
*³
Property Financials
Price
Asking Price £175,000
Stamp Duty
Rates
£1,117.16 pa*¹
Typical Mortgage
This 3 bedroom semi detached house is situated on the outskirts of Rathfriland. It is within close proximity to town centre and local amenities. To the front of the property is a tarmac parking area. Enclosed lawn to the rear. Features include oil heating and white PVC double glazed windows.
Entrance Hall: Tiled floor. Access to understairs storage cupboard.
Lounge: 13’4 x 13’1 (4.1m x 4.0m) Cast iron fireplace with marble tiled hearth and mexican pine surround. Solid wooden floor.
Kitchen/Dining: 15’0 x 12’7 (4.6m x 3.9m) Range of high and low level shaker kitchen units. Hotpoint ceramic hob with overhead extractor fan. Creda oven. Built in dishwasher and fridge/freezer. Tiled floor and part tiled walls.
Utility Room: 8’2 x 6’8 (2.5m x 2.1m) Low level shaker units. Plumbed for washing machine. Tiled floor and part tiled walls.
Downstairs WC: White WC and wash hand basin. Tiled floor.
Landing: Access to hotrpess and roofspace.
Bedroom 1: 12’7 x 11’8 (3.9m x 3.6m) Built in single door wardrobe.
En-suite: White WC and wash hand basin. Tiled shower cubicle with electric shower.
Bedroom 2: 12’4 x 12’1 (3.8m x 3.7m) Built in single door wardrobe.
Bedroom 3: 8’8 8’5 (2.7m x 2.6m) Built in single door wardrobe.
Bathroom: 8’5 x 7’5 (2.6m x 2.3m) White bathroom suite comprising of corner bath, WC and wash hand basin. Tiled shower cubicle with electric shower. Tiled walls and floor.
Travel Time From This Property

Important PlacesAdd your own important places to see how far they are from this property.
Agent Accreditations

Not Provided


