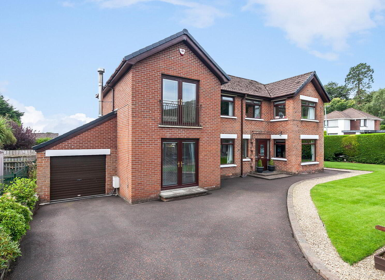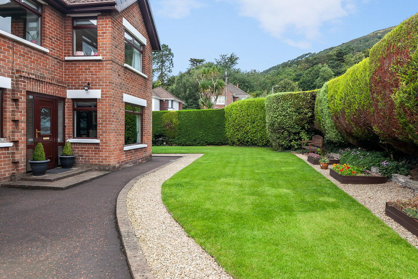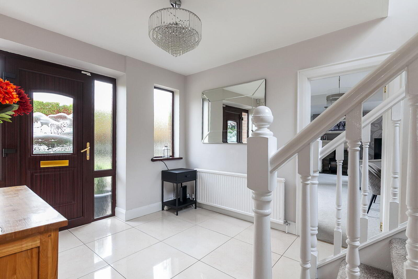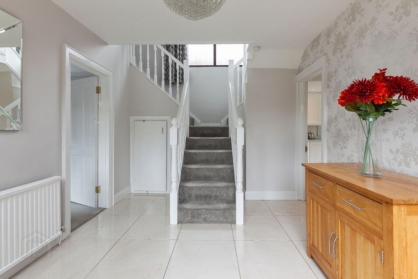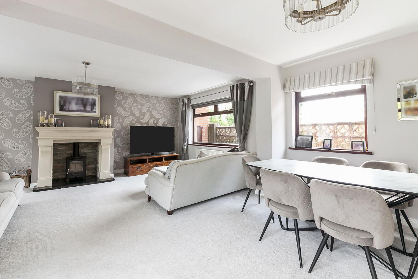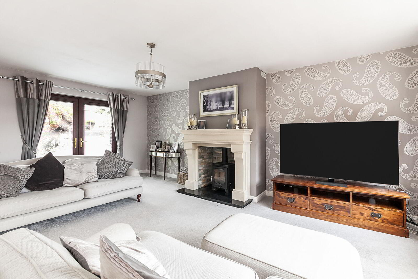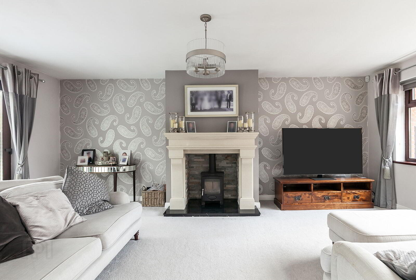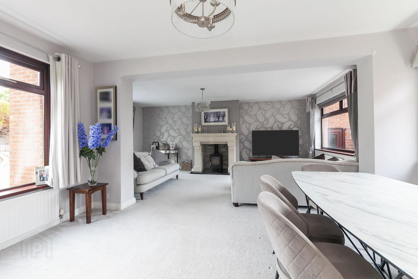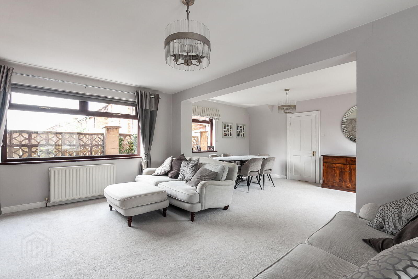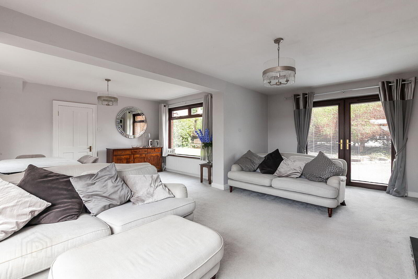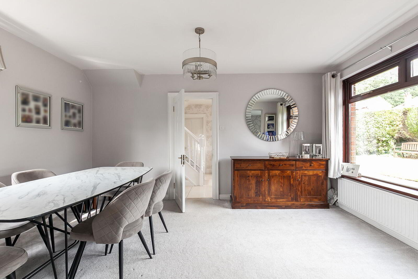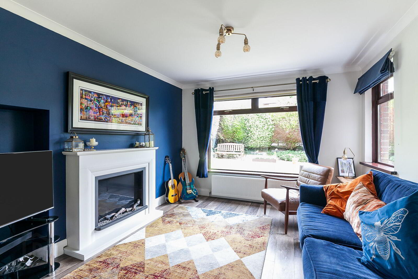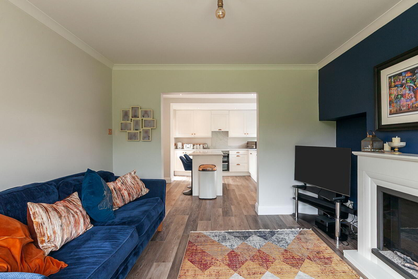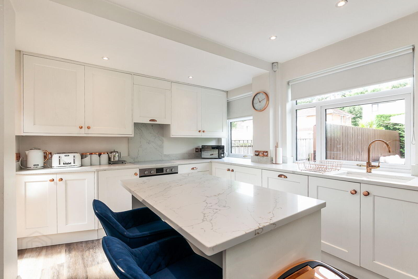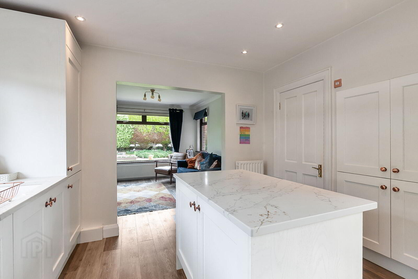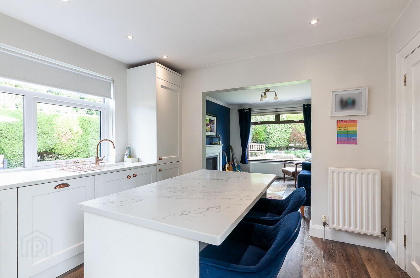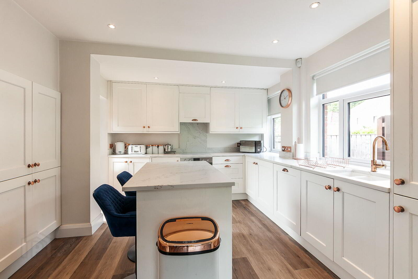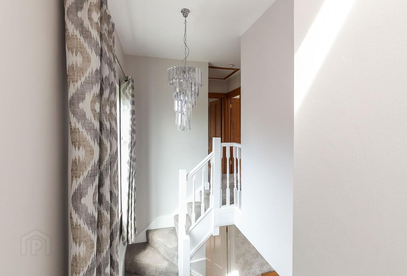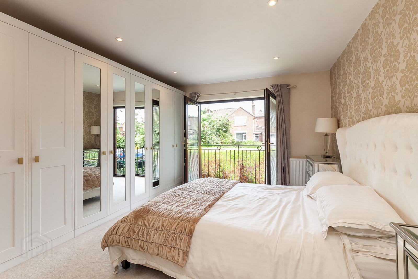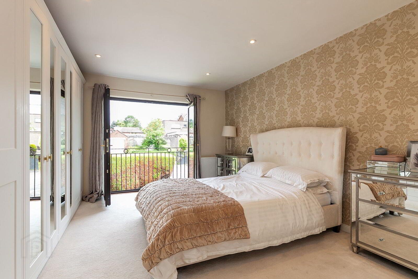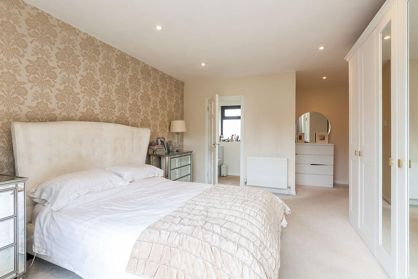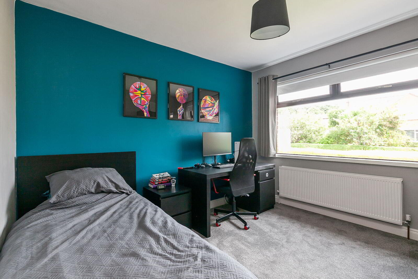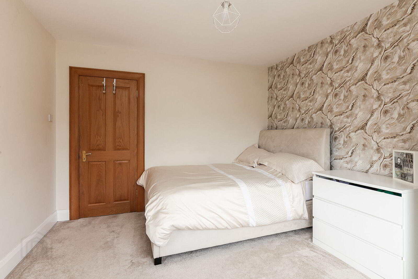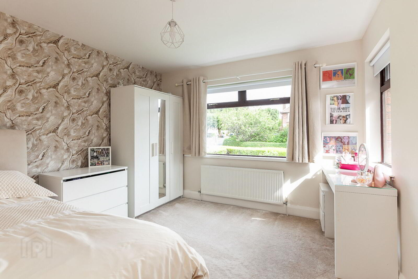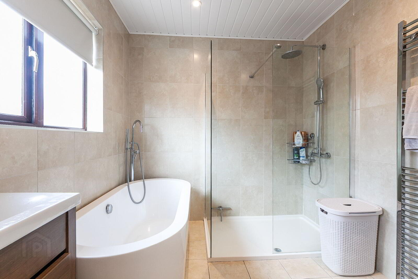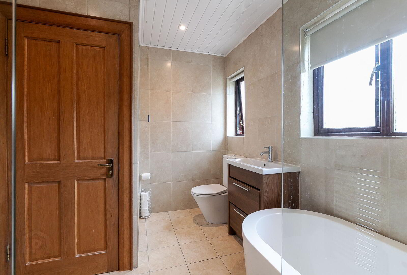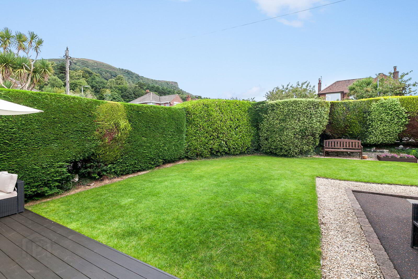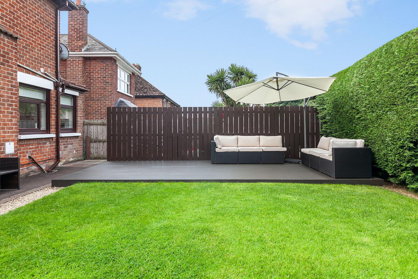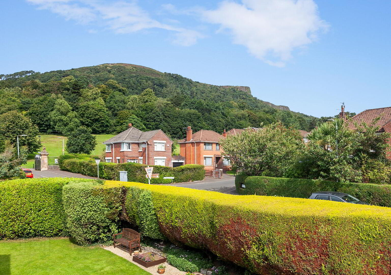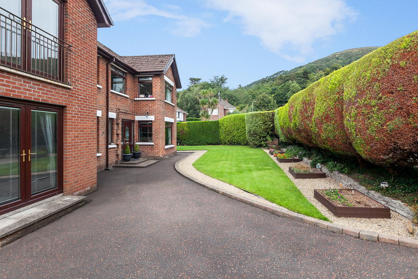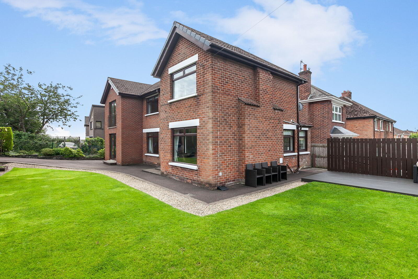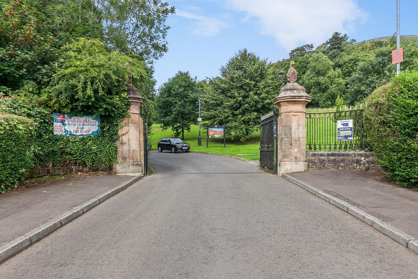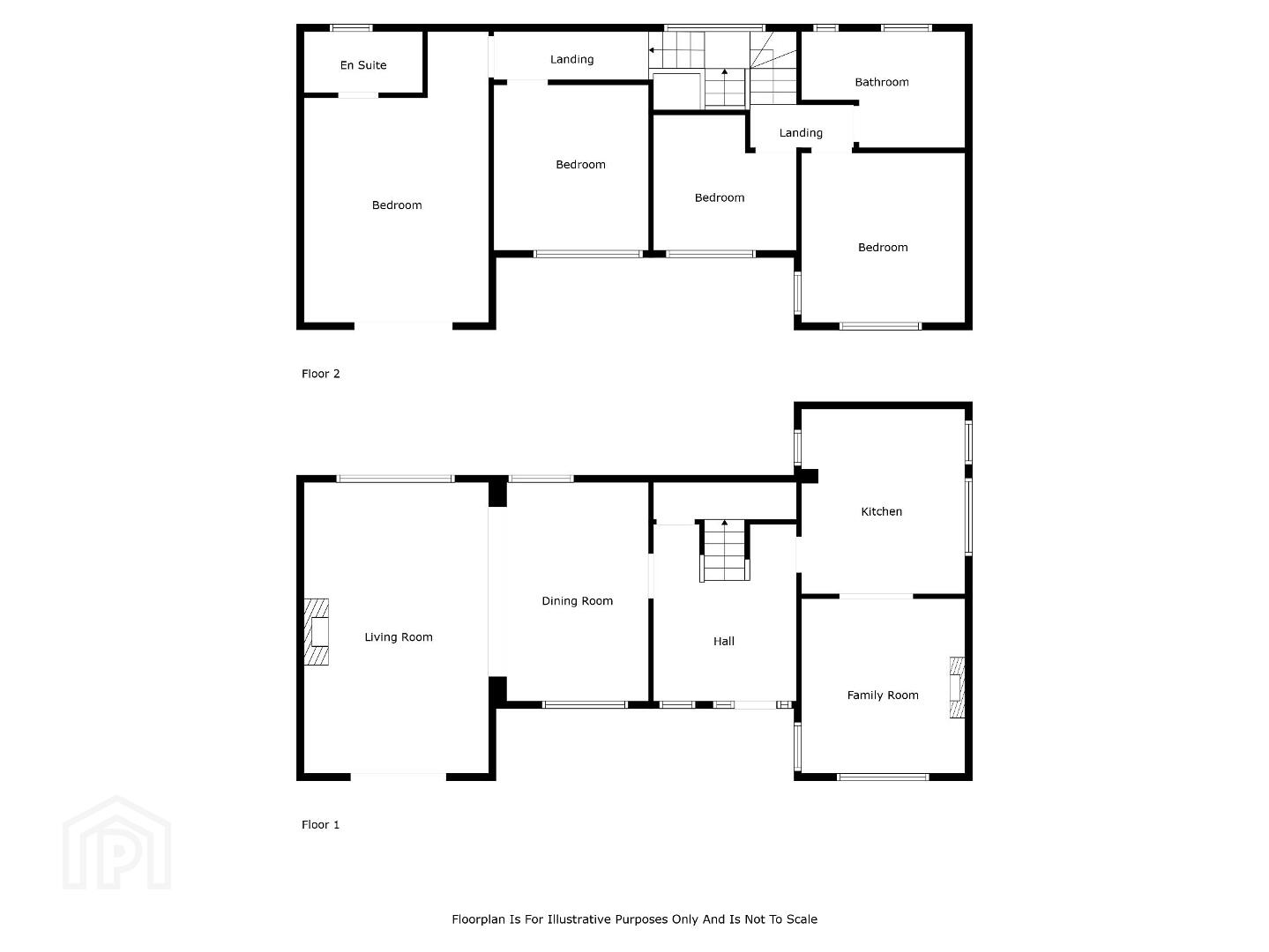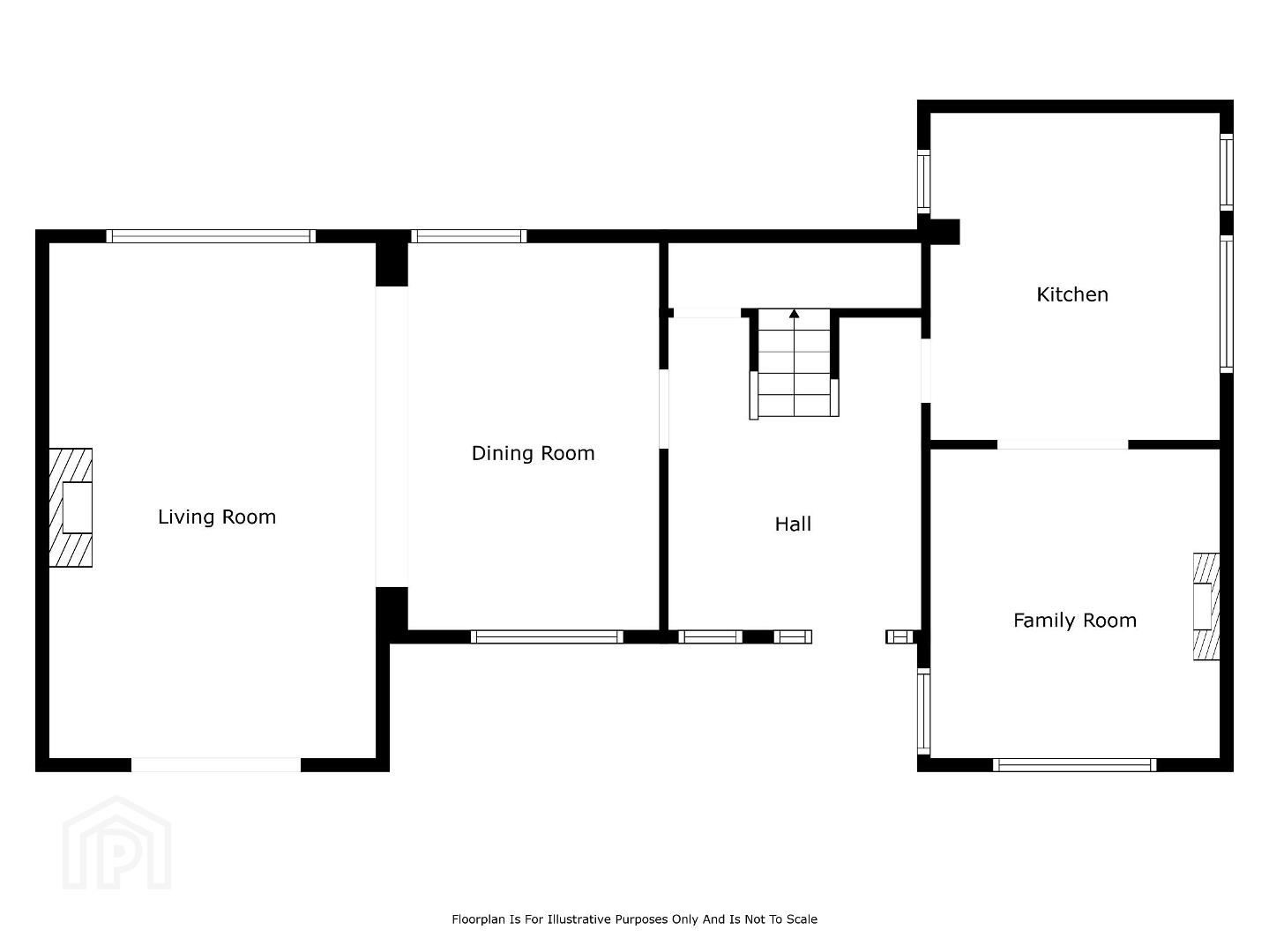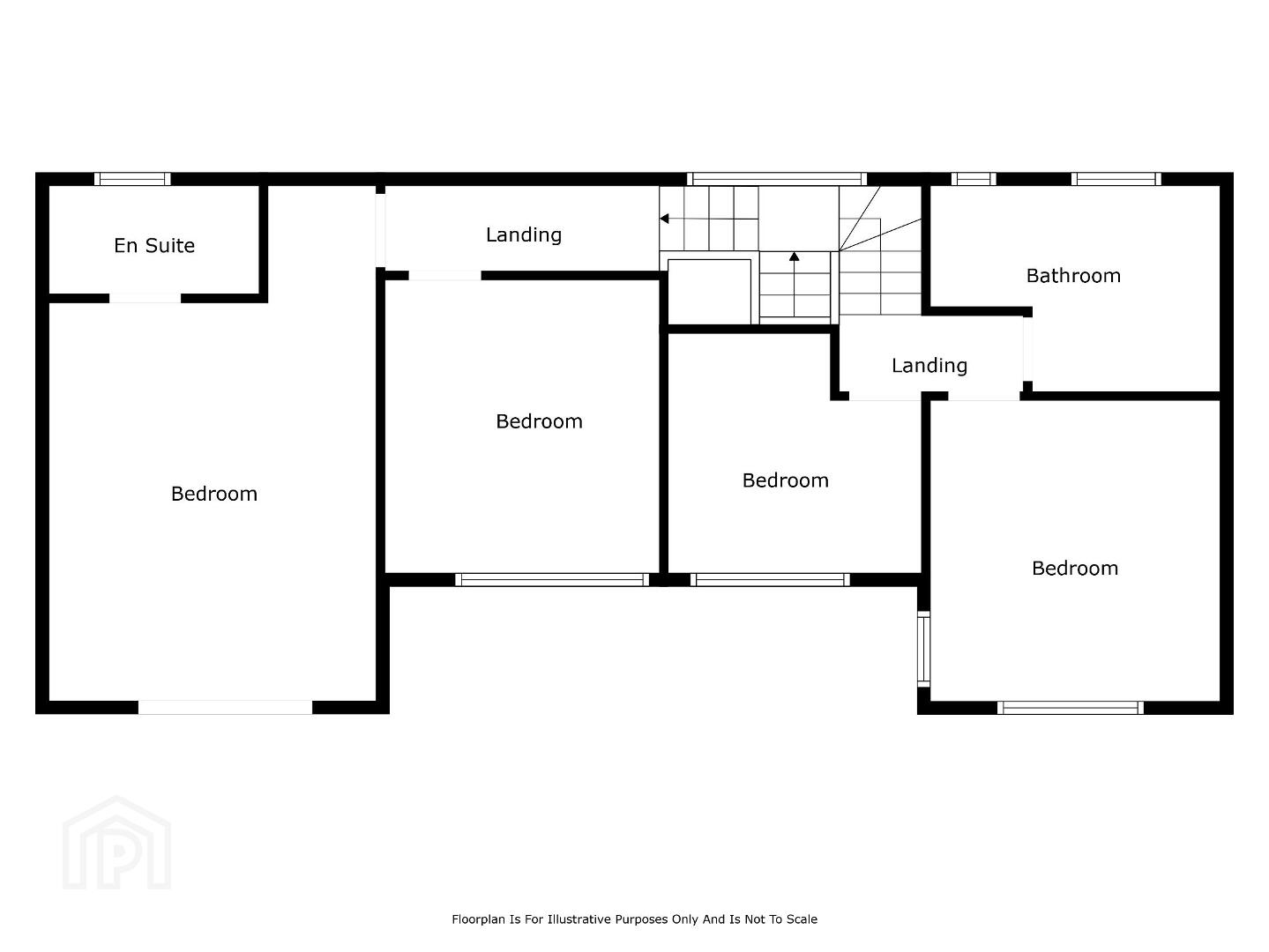7 Downview Park West, Belfast, BT15 5HN
Asking Price £465,000
Property Overview
Status
For Sale
Style
Detached House
Bedrooms
4
Bathrooms
2
Receptions
2
Property Features
Tenure
Not Provided
Energy Rating
Heating
Gas
Broadband Speed
*³
Property Financials
Price
Asking Price £465,000
Stamp Duty
Rates
£2,781.97 pa*¹
Typical Mortgage
Additional Information
- Commanding detached family home in a highly sought-after residential location
- Grand entrance hall creating an impressive welcome
- Spacious open plan living and dining area with feature wood-burning stove
- Contemporary kitchen with central island, open plan to a bright lounge area
- Four generous double bedrooms on first floor
- Principal bedroom with ensuite WC
- Modern four-piece family bathroom with high-quality finishes
- Detached garage offering excellent storage or potential for conversion
- Large, wrap-around garden providing complete privacy
- Raised decking area ideal for entertaining or relaxing outdoors
- Convenient access to leading schools, amenities, and transport links
- A rare opportunity to acquire a stylish and spacious family home in North Belfast
Welcome to 7 Downview Park West – an exceptional detached home set within one of North Belfast’s most desirable residential addresses. This beautifully presented property offers generous, flexible accommodation ideal for modern family living, with a stylish interior and private, landscaped gardens.
A grand entrance hall sets the tone, leading to a spacious open plan living and dining room centred around a charming feature wood-burning stove, perfect for cosy evenings and entertaining alike. The contemporary kitchen is a true heart of the home, complete with a central island, sleek finishes, and open plan access into a bright and comfortable lounge area, ideal for everyday family life.
On the first floor the property boasts four generously proportioned double bedrooms, including a principal bedroom with ensuite WC. A modern four-piece family bathroom adds further comfort and convenience, with high-end fixtures and a clean, contemporary design.
Externally, the home continues to impress with a detached garage, expansive wrap-around gardens offering complete privacy, and a raised decking area, perfect for outdoor dining and relaxing in warmer months. Offering space, style and a superb location, this is a rare opportunity to secure a standout family home in a highly sought-after setting.
- Ground Floor
- Front
- Entrance
- uPVC front door with glass side panels.
- Entrance Hall
- 3.35m x 2.97m (11'0" x 9'9")
Grand entrance hall, ceramic tiled floor, under stair storage and access to... - Living/ Dining Room
- Dual aspect lighting, dining room open plan into living area, feature fireplace with wood burning stove and patio doors into garden.
- Dining Room
- 2.8m x 4.52m (9'2" x 14'10")
Ample formal dining space. - Living Room
- 3.66m x3.3m (12'0" x 10'10")
- Kitchen
- 3.84m x 3.3m (12'7" x 10'10")
Contemporary kitchen comprising of an excellent range of high and low level wooden units, double ceramic sink unit with mixer tap, four ring hob with under bench oven and grill. Overhead extractor unit, splash back, integrated dishwasher, integrated fridge and freezer, center piece island with excellent storage and casual dining and hosting. Recessed lighting and open plan to... - Lounge
- 3.73m x 6.1m (12'3" x 20'0")
Corniced ceiling and feature fireplace. - First Floor
- Landing
- Access to loft.
- Bedroom One
- 3.76m x 6.12m (12'4" x 20'1")
Recessed lighting and Juliette balcony. - Ensuite WC
- Comprises of low flush WC, ceramic bowl sink unit with mixer tap, vanity storage underneath and chrome heated towel rail.
- Bedroom Two
- 3.35m x 3.68m (11'0" x 12'1")
- Bedroom Three
- 2.97m x 2.97m (9'9" x 9'9")
- Bedroom Four
- 2.95m x 2.8m (9'8" x 9'2")
- Bathroom
- 3.25m x 2.29m (10'8" x 7'6")
Contemporary bathroom suite comprising of low flush WC, free standing bath with mixer tap and telephone handle shower, fully enclosed shower unit with glass shower screen and overhead waterfall shower. Ceramic bowl sink unit with mixer tap, vanity storage, chrome heated towel rail, recessed lighting, extractor fan, tiled floor and tiled walls. - Garage
- 5.1m x 3.1m (16'9" x 10'2")
Plumbed for washing machine, space for tumble dryer, space for fridge and freezer, electric and power. - Outside
- Off street driveway parking for multiple vehicles, landscaped front and side gardens laid in lawn with pleasant range of shrubbery, mature hedges and raised decking. Bordering fencing with bin storage, outside security light and tap.
Travel Time From This Property

Important PlacesAdd your own important places to see how far they are from this property.
Agent Accreditations





