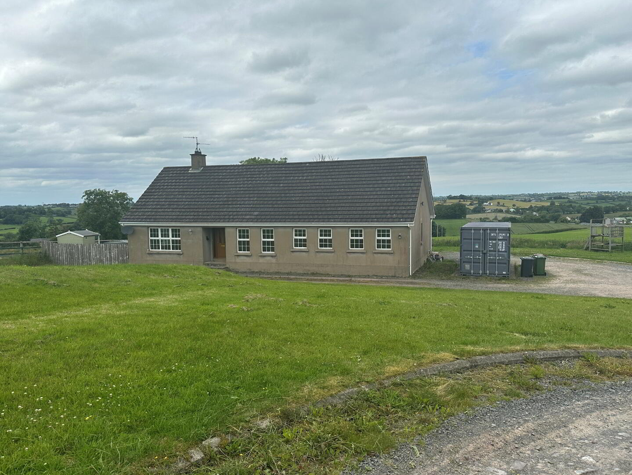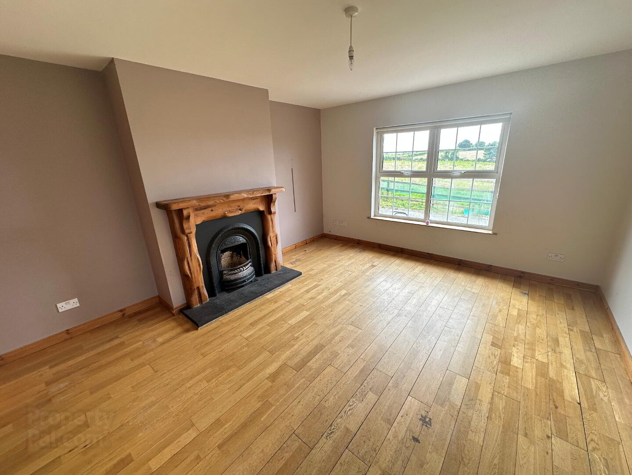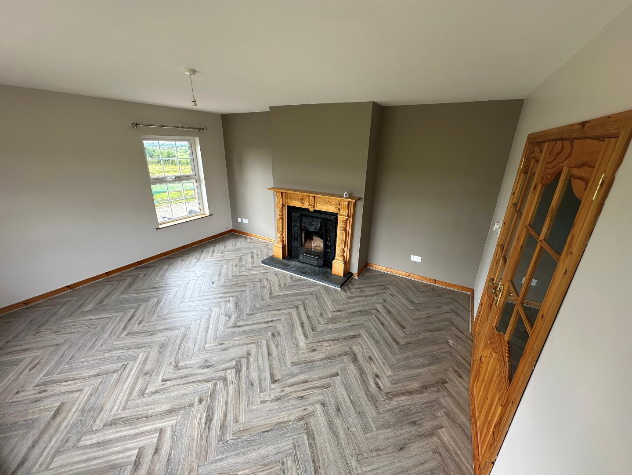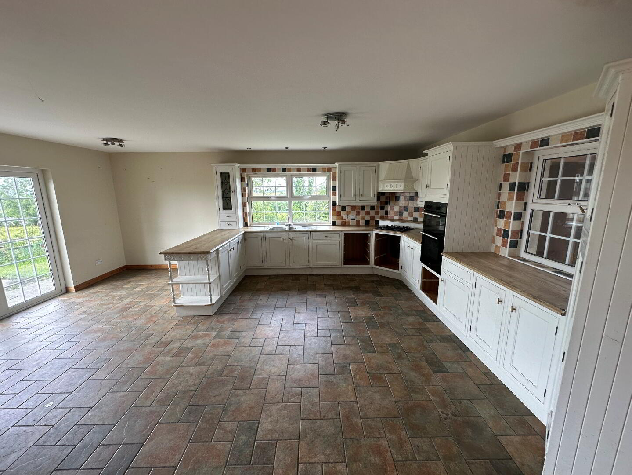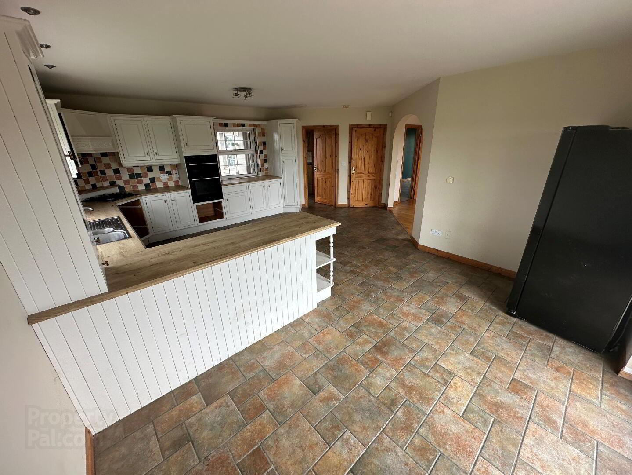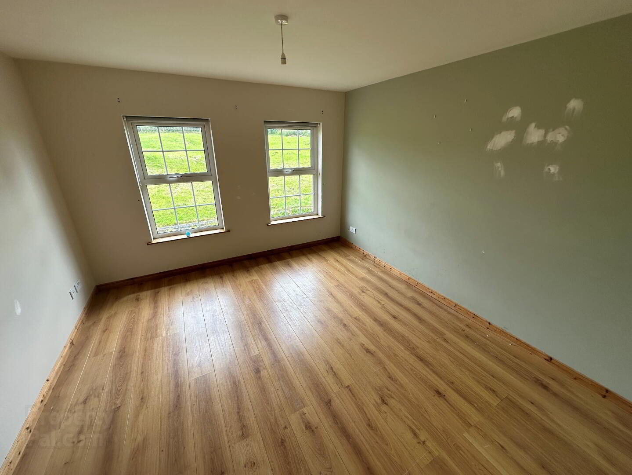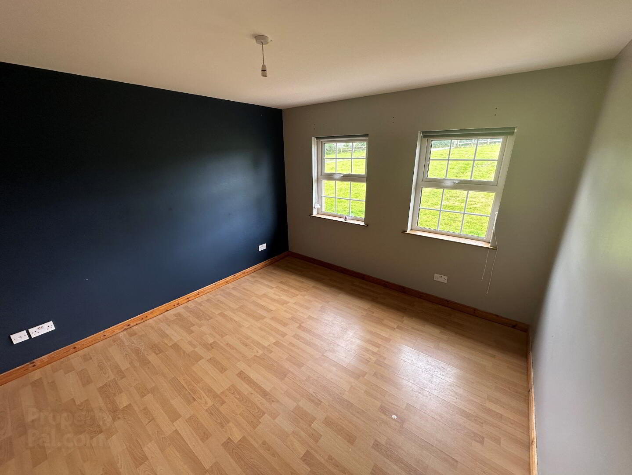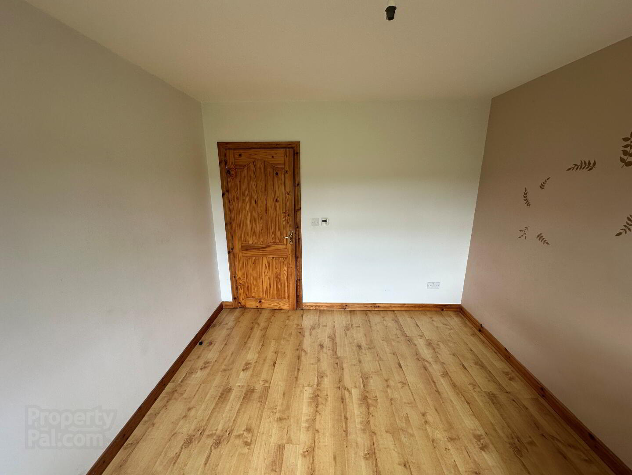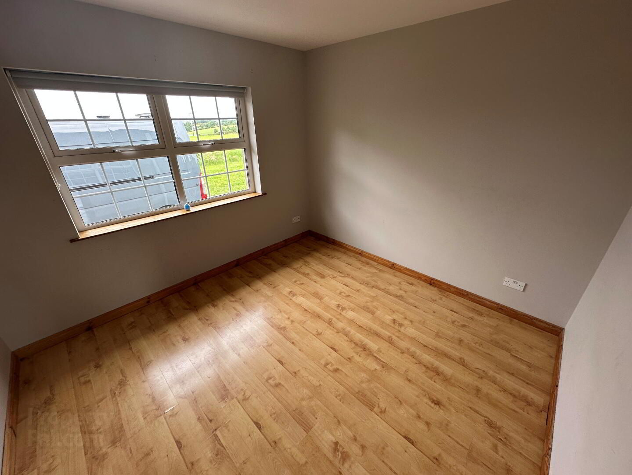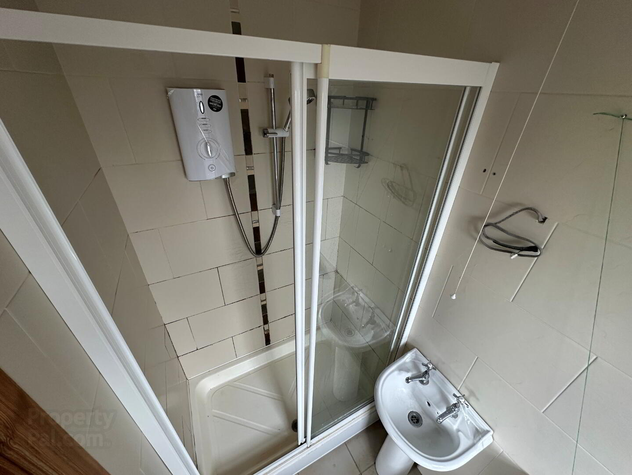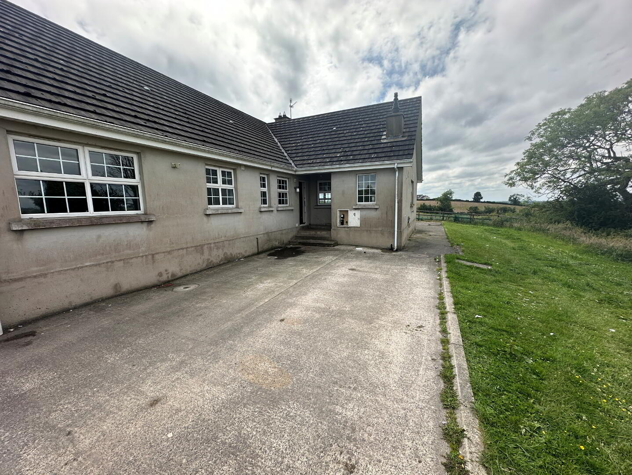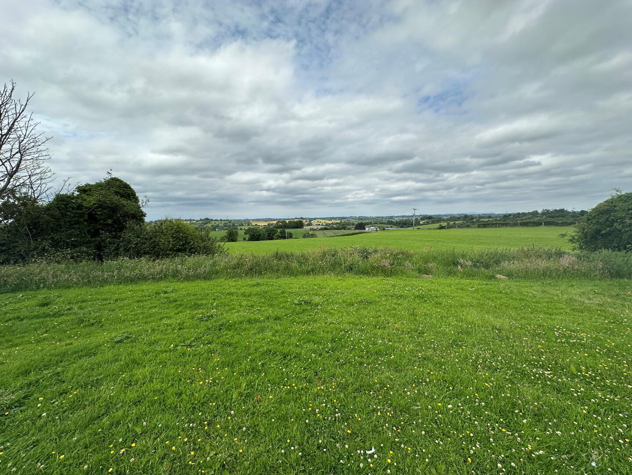7 Diamond View Road, Banbridge, BT32 3SN
Asking Price £250,000
Property Overview
Status
For Sale
Style
Bungalow
Bedrooms
4
Bathrooms
2
Receptions
2
Property Features
Tenure
Freehold
Energy Rating
Heating
Oil
Broadband Speed
*³
Property Financials
Price
Asking Price £250,000
Stamp Duty
Rates
£2,006.21 pa*¹
Typical Mortgage
Additional Information
- 4 Bedrooms (Master Ensuite)
- Large open plan Kitchen/Dining Room
- Reception Rooms
- Fixed Kitchen with built in appliances
- Utillity Room
- Main Bathroom with Shower Cubicle & Bath Tub
- Oil Fired Central Heating System with Warmflow Condensing Boiler
- Presssurised Heatng System with Zones for each habitable room
- Pressurised Water System
- UPVC D/G Windows,Doors ,Soffit & Fascia Boards
- Extensive Gardens
- EPC Current 62 / Potential 66
Located approximately 2½ miles from Dromore Town Centre with links to local schools,
bus routes, shops, chemists, doctor’s surgery and veterinary practices this detached
property is also within easy access to motorway with links to Belfast, Newry and Dublin.
PUBLIC NOTICE:
7 Diamond View Road, Dromore, BT32 3SN
We are acting in the sale of the above property and have received an offer of £305,000. Any interested parties must submit any higher offers in writing to the selling agent before an exchange of contracts takes place.
EPC rating: 47
Accommodation comprises:
Entrance Hall: (33’4 x 6’5) (10.20m x 2.00m)
Tiled flooring, 5 double power points, 1 telephone point.
Family Room:(13’8 x 15’7) (4.16m x 4.74m)
Oak fireplace with porcelain hearth. Herringbone flooring.
Thermostat for under floor heating. 4 double power points. 1
television point. 1 telephone point.
Lounge:(13’2 x 15’7) (4.02m x 4.74m)
Oak fireplace with porcelain hearth. Wooden laminate flooring.
Thermostat for under floor heating. 2 double power points. 1 television
point.
Kitchen/Dining Room:(16’9 max x 20’6 max) (5.10m max x 6.25m max)
Range of high and low level units. 1 ½ bowl stainless steel sink unit.
Built in appliances include Belling gas hob. Hotpoint oven, integrated
Bosch dishwasher and integrated Bosch fridge freezer. Thermostat for
under floor heating. Tiled floor. 5 double points, UPVC french doors
open onto side patio.
Utlity room:(10’1 x 9’10) (3.08m max x 3.01m max)
Range of high and low level units. Tiled floor. Thermostat for under
floor heatng. 3 Double power points. Plumbed for washing machine.
Vented for tumble dryer.
WC:(7’5 x 3’3) (2.25m x 1.00m)
Tiled floor. Heated towel rail. White WC & wash hand basin.
Master Bedroom:(12’6 x 11’6) (3.80 m x 3.50m)
Thermostat for under floor heating. 3 Double power points. 1 television
point.
Master Ensuite Shower Room: (3’9 x 6’11) (1.15m x 2.10m)
Tiled walls and floor. Shower unit. White WC & wash hand basin. 1
heated towel rail.
Bedroom 1: (12’6 x 11’9)(3.80m x 3.57m)
Thermostat for under floor heating. 3 double power points.
Bedroom 2: (12’6 x 10’)(3.80m x 3.05m)
Thermostat for under floor heating. 3 double power points.
Bedroom 3: (10’1 x 10’9) (3.08m x 3.27m)
Upstairs:
Thermostat for under floor heating. 2 double power points.
Bathroom: (10’1 max x 8’8) (3.08m max x 2.65m)
Tiled floor. White fixtures comprising of bathtub,
shower cubicle, WC & wash hand basin.
Outside:
Parking for several cars
Extensive gardens
Outside lighting
Outside tap
Travel Time From This Property

Important PlacesAdd your own important places to see how far they are from this property.
Agent Accreditations



