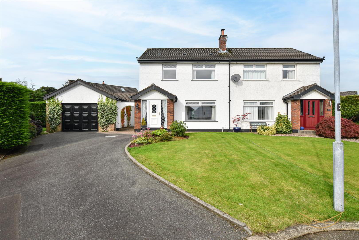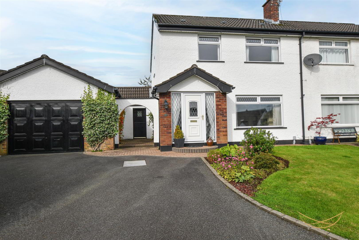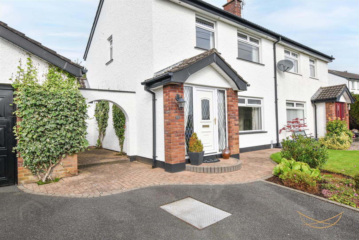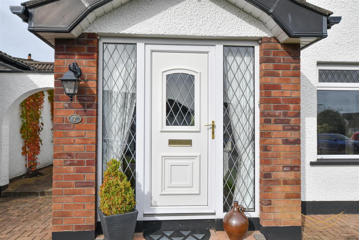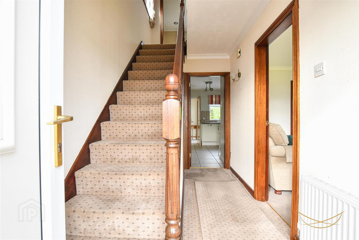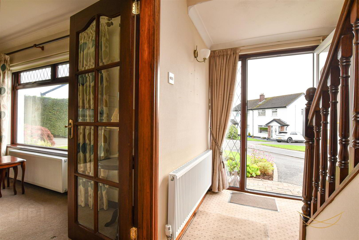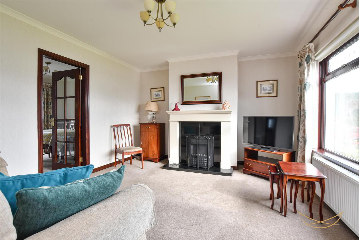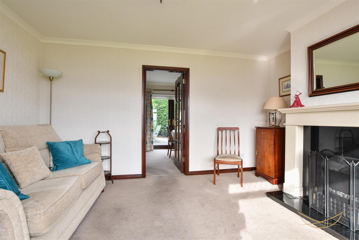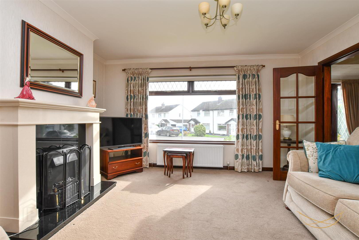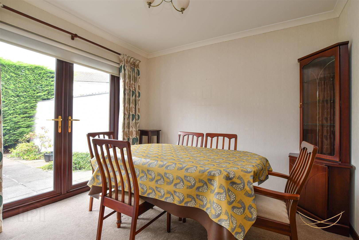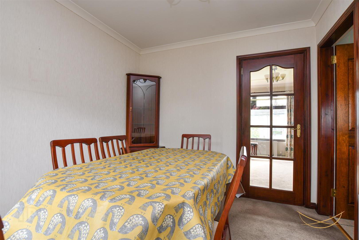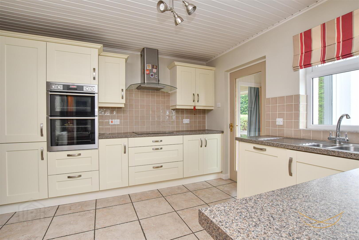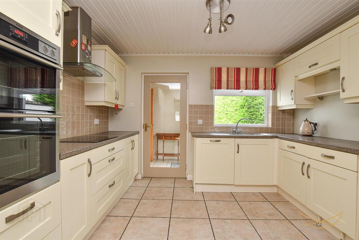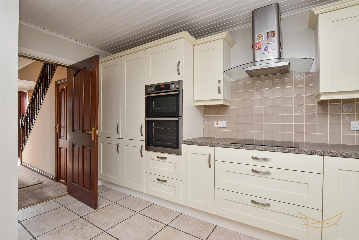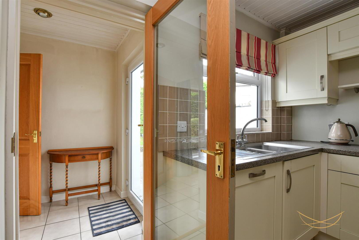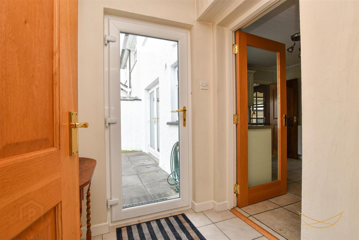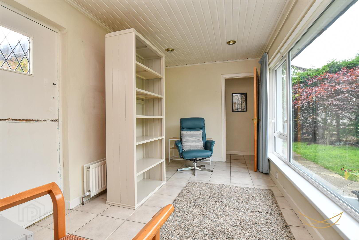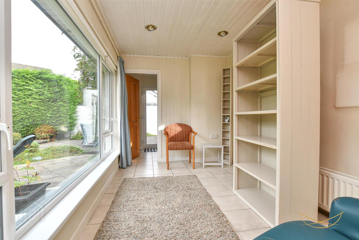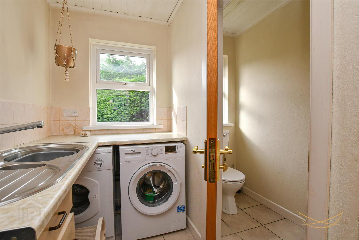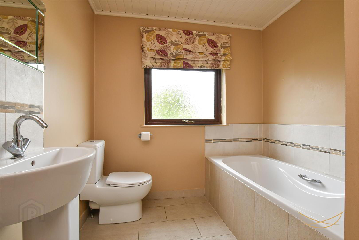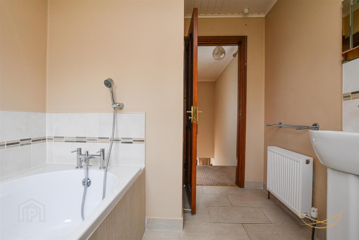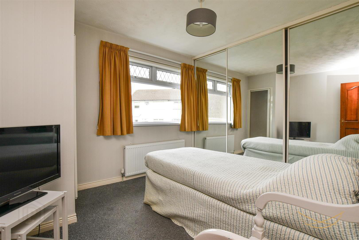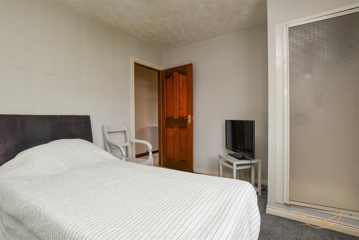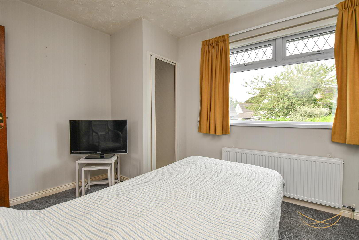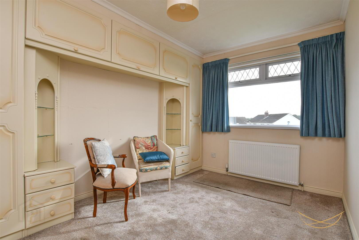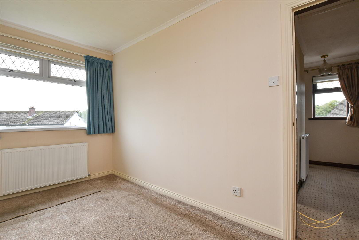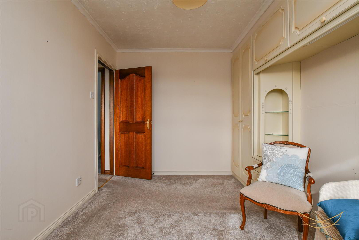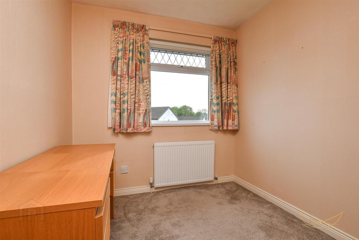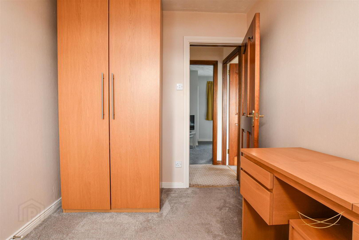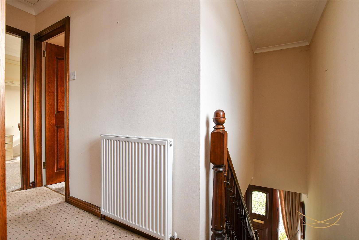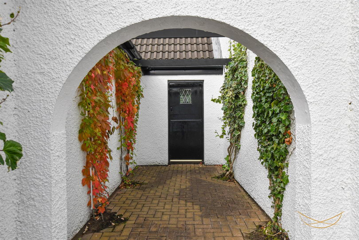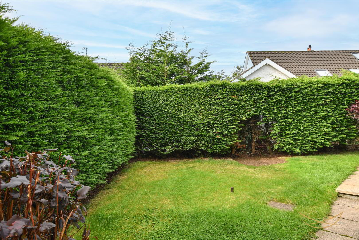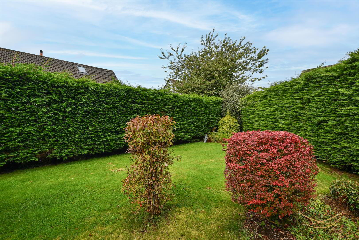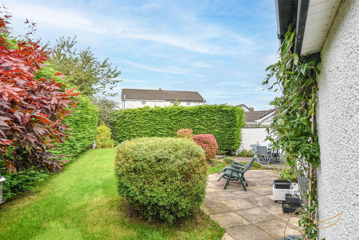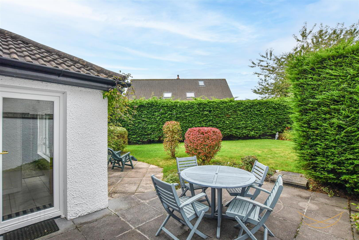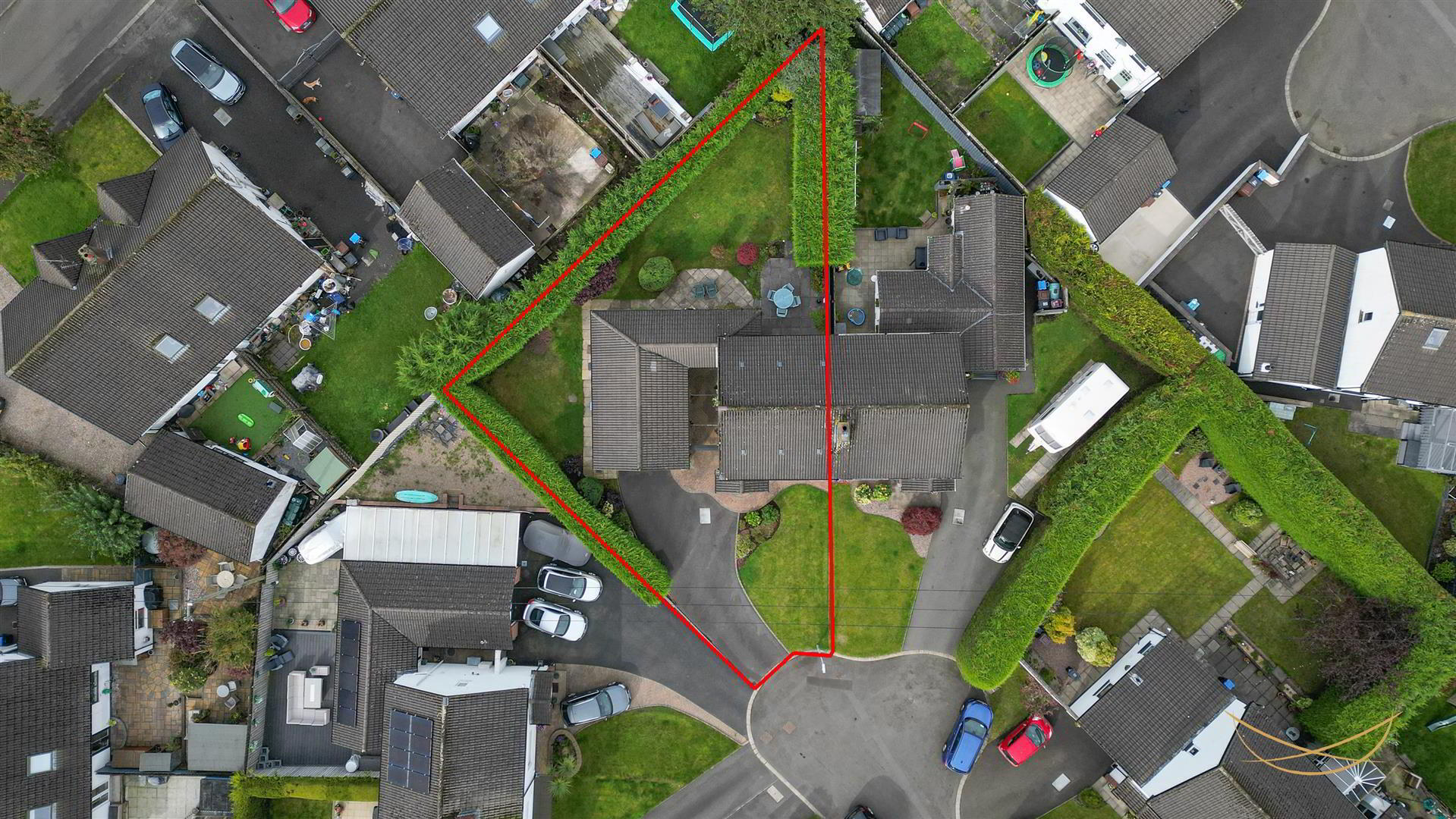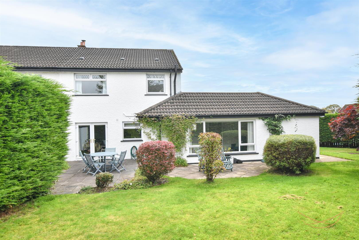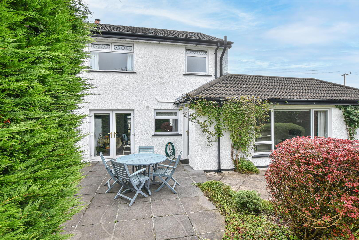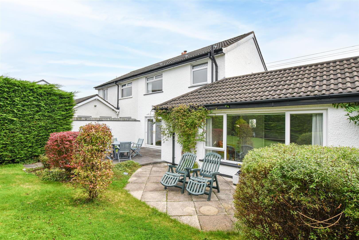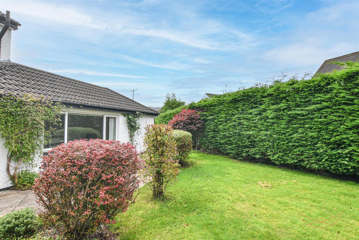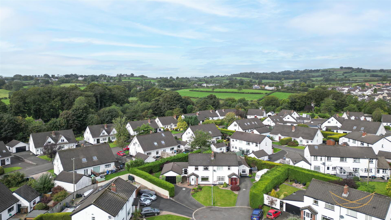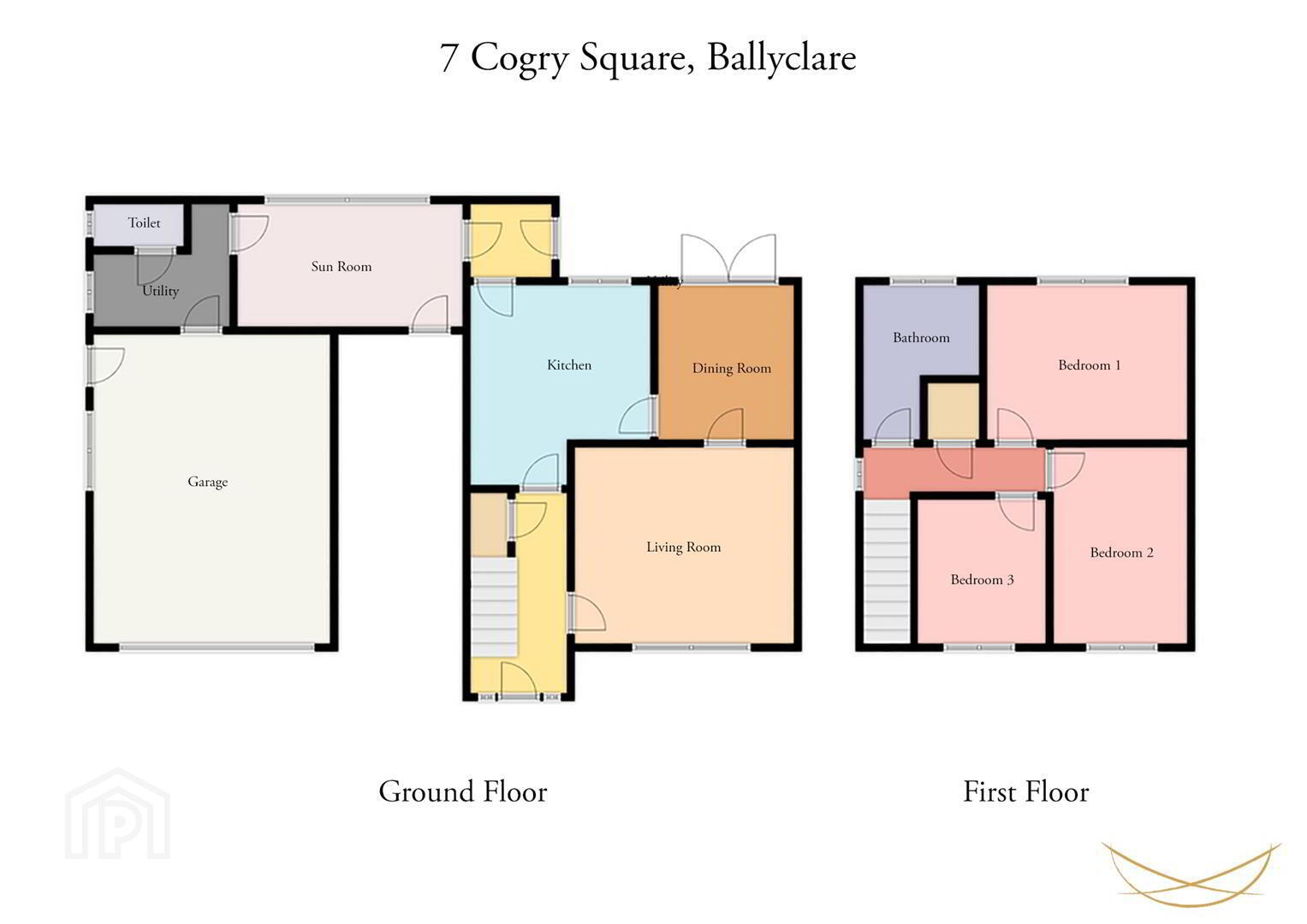For sale
Added 4 hours ago
7 Cogry Square, Doagh, Ballyclare, BT39 0PY
Offers Over £189,950
Property Overview
Status
For Sale
Style
Semi-detached House
Bedrooms
3
Bathrooms
2
Receptions
3
Property Features
Tenure
Freehold
Energy Rating
Broadband Speed
*³
Property Financials
Price
Offers Over £189,950
Stamp Duty
Rates
£1,198.88 pa*¹
Typical Mortgage
Additional Information
- Well presented semi detached family home
- Three well proportioned bedrooms
- Two reception rooms
- Sunroom
- Modern kitchen with integrated appliances
- Downstairs W/C
- Utility room
- Modern family bathroom suite
- Single garage
- Front and rear gardens
- Nest Estate Agents are thrilled to bring to the market this superb three bed semi-detached property nestled within a highly regarded and peaceful cul-de-sac on the outskirts of Doagh village, this beautifully maintained home offers a fantastic opportunity for buyers seeking both comfort and convenience in a semi-rural setting.
The property boasts well-proportioned accommodation throughout, including an inviting entrance hall, spacious family lounge, dining room, and a modern fitted kitchen complete with appliances. With three generous bedrooms, a family bathroom suite, sunroom, rear porch, and the added practicality of a large garage, utility space, and downstairs W/C, this home is perfectly suited to modern family living. Externally, the property sits on a generous and meticulously kept site, featuring a tranquil private rear garden with lawn and patio areas, a charming side garden ideal for entertaining or gardening enthusiasts, and a tarmac driveway providing ample off-street parking for three or more vehicles. Other attributes include gas heating, upgraded insulation and uPVC double glazing throughout.
This property occupies a generous site and is conveniently located within the catchment for the areas leading schools and nurseries, also within short distance to both Burnside and Doagh Villages. We anticipate this property will appeal to a range of buyers and early viewing is highly recommended. Contact Nest to arrange a viewing on 028 9343 8090 - HALLWAY 3.86m x 1.88m (12'8" x 6'2")
- Front porch featuring uPVC external door with glazed insets and side panels.
- STORAGE 0.79m x 1.55m (2'7" x 5'1")
- LIVING ROOM 4.24m x 3.73m (13'11" x 12'3")
- Entrance via hardwood glazed door. Feature fireplace with surround and tiled hearth (electric inset). Cornice ceilings. Large uPVC window.
- KITCHEN 3.45m x 3.86m (11'4" x 12'8")
- Range of high and low level shaker style units recently contrasting formica worktops. 1 1/2 stainless steel sink unit. Tiled splashback. Integrated eye level double oven, fridge freezer, dishwasher, ceramic hob and overhead stainless steel extractor fan. Integrated space saving pull- out table offers extra space and worktop space. Clad ceiling. Tiled flooring.
- DINING ROOM 2.67m x 2.95m (8'9" x 9'8")
- Cornice ceilings. uPVC french doors leading to rear garden.
- REAR HALL 1.65m x 1.50m (5'5" x 4'11")
- Ceramic tiled flooring. uPVC glazed door leading to rear patio area.
- SUNROOM 4.34m x 2.41m (14'3" x 7'11")
- Large uPVC window offering private views of the rear garden, the ideal space to relax and unwind. Hardwood stable external door leading to quaint courtyard.
- UTILITY 2.41m x 2.69m (7'11" x 8'10")
- Range of low level units and contrasting formica worktops. 1 1/2 stainless steel sink unit. Ceramic tiled flooring. Access to w/c.
- TOILET 1.83m x 0.91m (6' x 3')
- Low flush w/c. Half pedestal sink with chrome taps.
- BEDROOM 1 3.86m x 2.90m (12'8" x 9'6")
- Range of built-in slide robes. Built-in shower unit.
- BEDROOM 2 3.84m x 2.62m (12'7" x 8'7")
- Built-in wardrobes.
- BEDROOM 3 2.82m x 2.29m (9'3" x 7'6")
- BATHROOM 2.29m x 2.87m (7'6" x 9'5")
- Three piece family bathroom suite, panelled bath with overhead shower unit. Low flush w/c. Pedestal sink unit with chrome mixer taps. Tiled splashback. Ceramic tiled flooring.
- STORAGE 0.86m x 1.19m (2'10" x 3'11")
- LANDING 3.35m x 0.91m (11 x 3')
- Access to roofspace.
- GARAGE 4.55m x 5.89m (14'11" x 19'4")
- Power and light. Range of sockets. Eves storage. Access to utility room and w/c.
- OUTSIDE
- Beautifully maintained south facing garden finished in lawn, surrounding privacy hedging, low maintenance patio area. Side garden with access to front driveway. Authentic archway with brick paving leading to courtyard.
- We endeavour to make our sales particulars accurate and reliable, however, they do not constitute or form part of an offer or any contract and none is to be relied upon as statements of representation or fact. Any services, systems and appliances listed in this specification have not been tested by us and no guarantee as to their operating ability or efficiency is given.
Do you need a mortgage to finance the property? Contact Nest Mortgages on 02893 438092.
Our agents are always on hand to answer any property queries and provide a friendly service, thinking about selling your home? We provide free, no obligation valuations- contact us via email [email protected] or telephone 028 9343 8090.
Travel Time From This Property

Important PlacesAdd your own important places to see how far they are from this property.
Agent Accreditations



