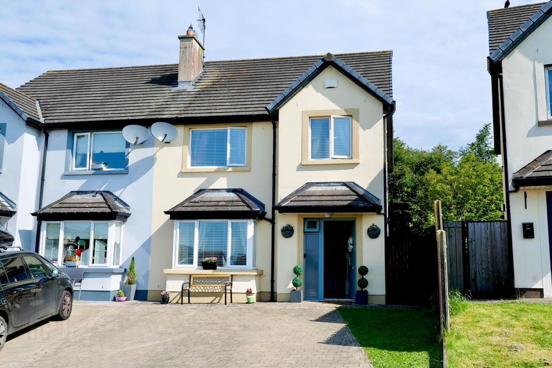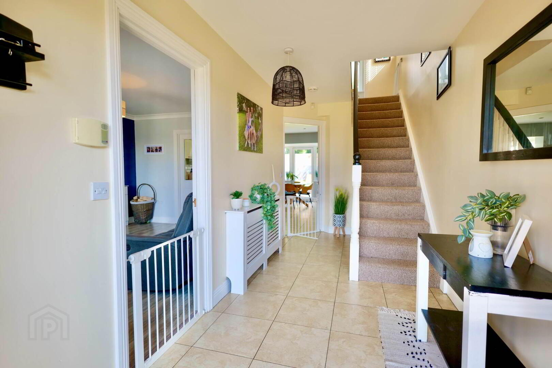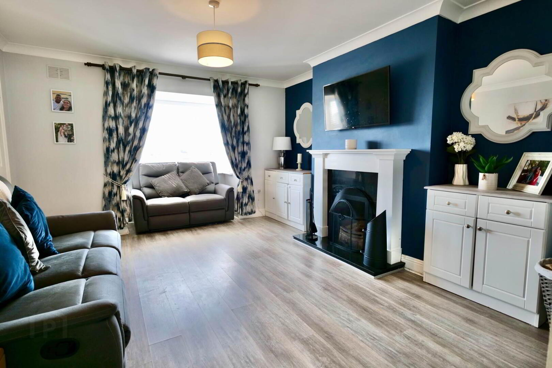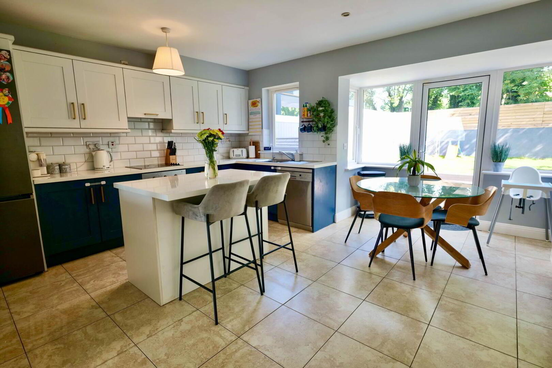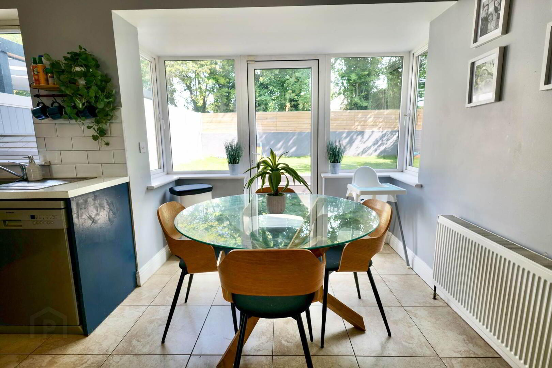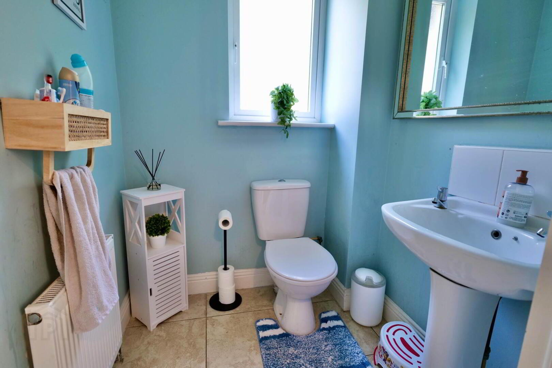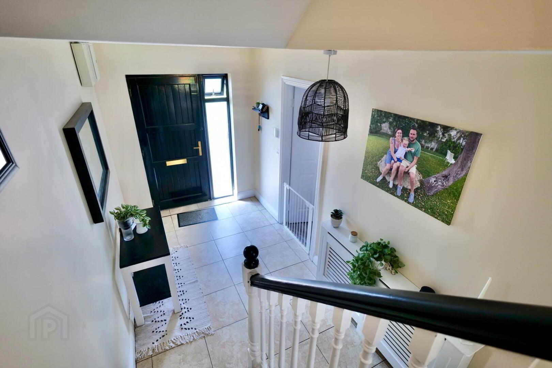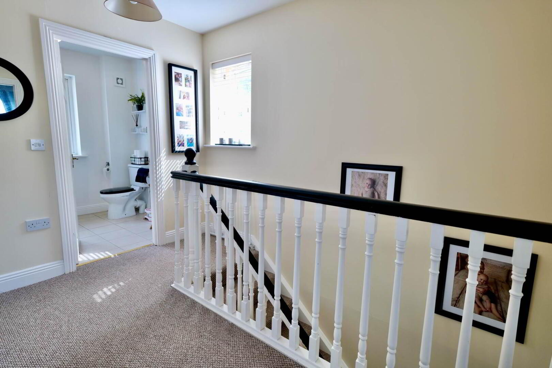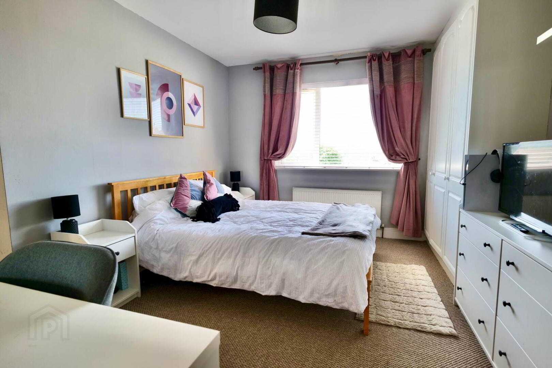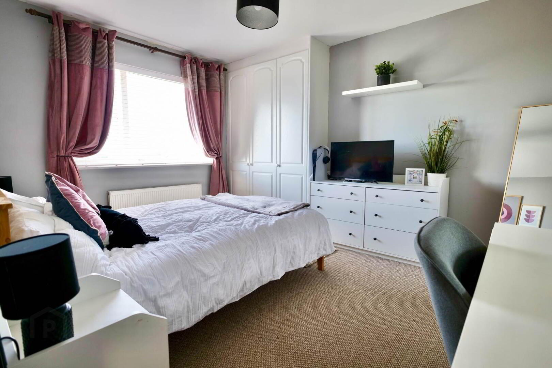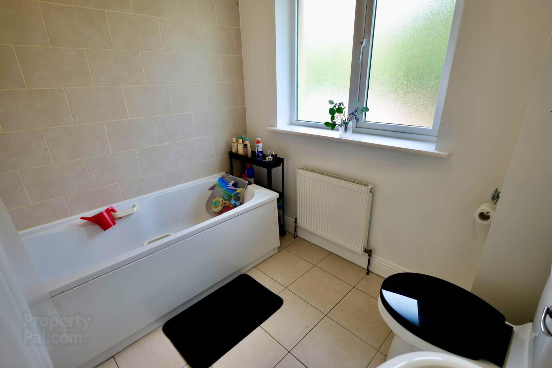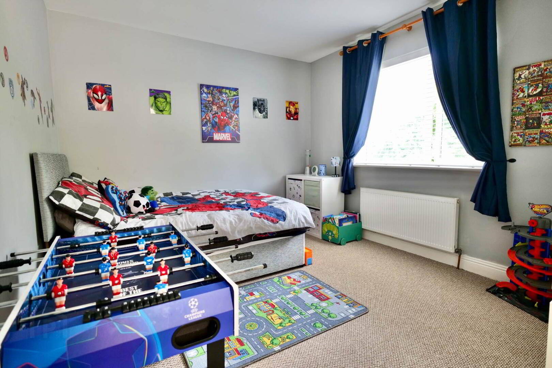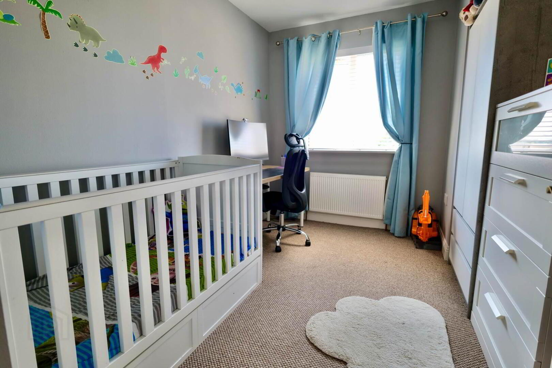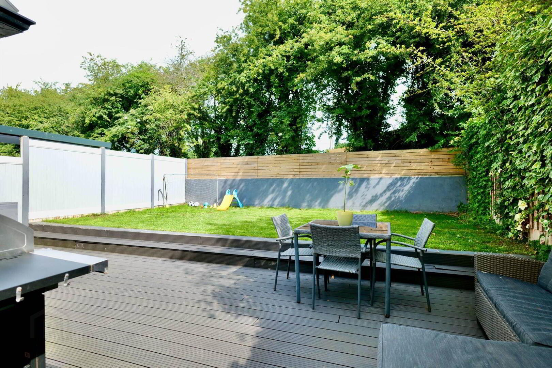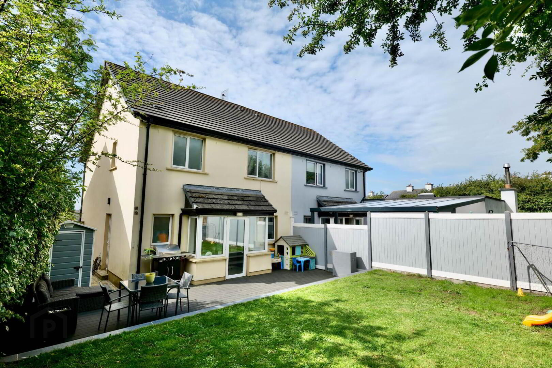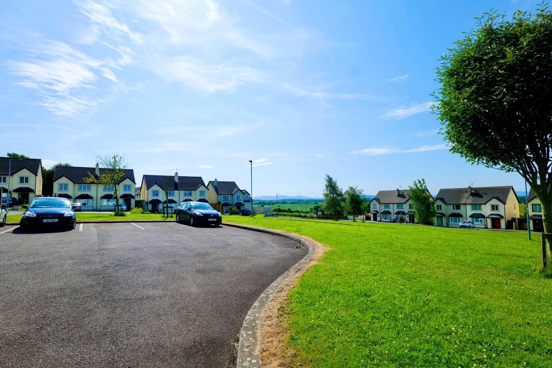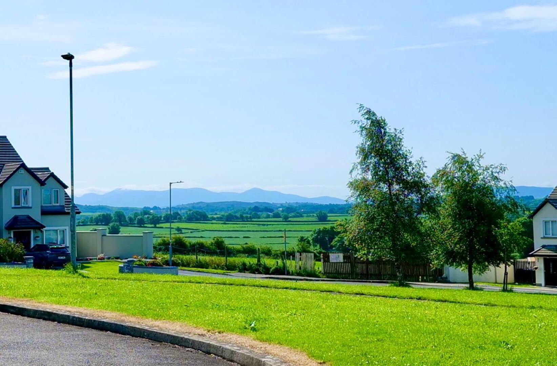For sale
Updated 5 hours ago
7 Cluain Ard, Fedamore, V35VA44
Sale agreed
Property Overview
Status
Sale Agreed
Style
Semi-detached House
Bedrooms
3
Bathrooms
3
Receptions
1
Property Features
Tenure
Freehold
Energy Rating

Heating
Oil
Property Financials
Price
Last listed at Offers Over €295,000
Additional Information
- Built in 2008
- Property measures Circa 107 sq.m.
- In turnkey condition
- Situated in a small cul de sac overlooking a large green area
- Oil Fired central heating
- uP.V.C. double glazed joinery
- Private enclosed rear garden fully landscaped with composite decking area
- Off Street Parking for two cars on cobblelock driveway
- Stira stairs to attic partially floored
- Hard water filtration system for water
Meticulously maintained and beautifully presented, this home offers the perfect blend of countryside tranquillity and urban convenience. Located in a family orientated cul-de-sac with the benefit of having a large green area for children to safely enjoy. Convenient located approximately 0.50km from Fedamore Village, Church, 2 National Schools, Pub, Community Hall & GAA Field and just 13 minutes drive from the Crescent Shopping Centre, UHL, Raheen Business Park.
Accommodation comprises of entrance hallway, spacious living room, bright kitchen/dining area, utility, guest W.C., 3 Bedrooms (Master Ensuite) and main bathroom.
Ideal for first-time buyers or those seeking a stylish and comfortable family residence in a safe and scenic setting.
Must be viewed to be appreciated
Entrance Hall - 6'10" (2.08m) x 17'0" (5.18m)
Tiled floor
Living Room - 12'9" (3.89m) x 14'2" (4.32m)
Laminate flooring, feature fireplace with open fire, double doors to kitchen/dining room
Bay window (0.70m x 1.77m)
Kitchen/Dining Room - 14'7" (4.45m) x 12'4" (3.76m)
Bright and spacious modern fitted kitchen with centre island
Utility/Guest WC - 4'10" (1.47m) x 7'2" (2.18m)
Plumbed for washer dryer and side access
WC - 4'10" (1.47m) x 4'10" (1.47m)
WC, WHB, Tiled floor
Bedroom 1 - 12'1" (3.68m) x 10'2" (3.1m)
Double room with carpet
Bedroom 2 - 10'6" (3.2m) x 13'2" (4.01m)
Double room with carpet, built in wardrobe, and ensuite
Ensuite - 9'7" (2.92m) x 3'0" (0.91m)
WC, WHB, Electric Shower, Tiled floor,
Bedroom 3 - 10'7" (3.23m) x 8'7" (2.62m)
Carpet
Bathroom - 6'5" (1.96m) x 7'5" (2.26m)
Partially tiled with WC, WHB, Bath and Shower
Directions
V35 VA44
Notice
Please note we have not tested any apparatus, fixtures, fittings, or services. Interested parties must undertake their own investigation into the working order of these items. All measurements are approximate and photographs provided for guidance only.
Travel Time From This Property

Important PlacesAdd your own important places to see how far they are from this property.
Agent Accreditations

