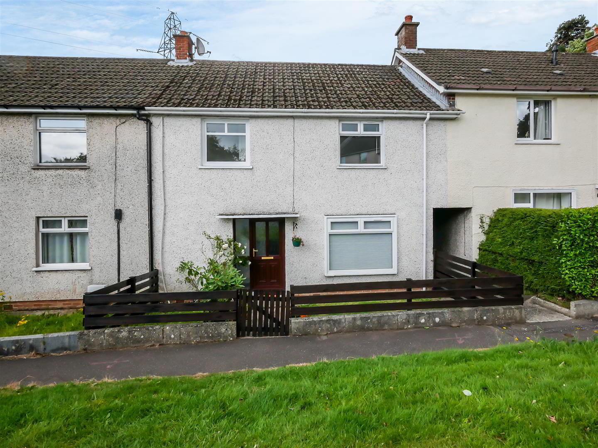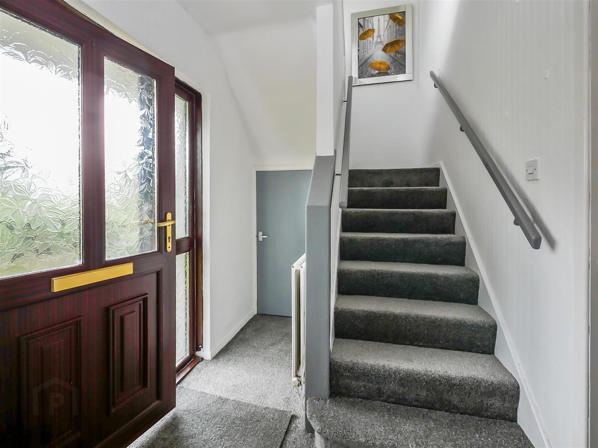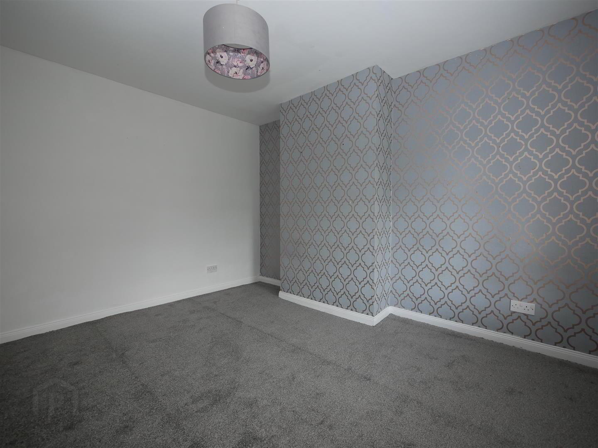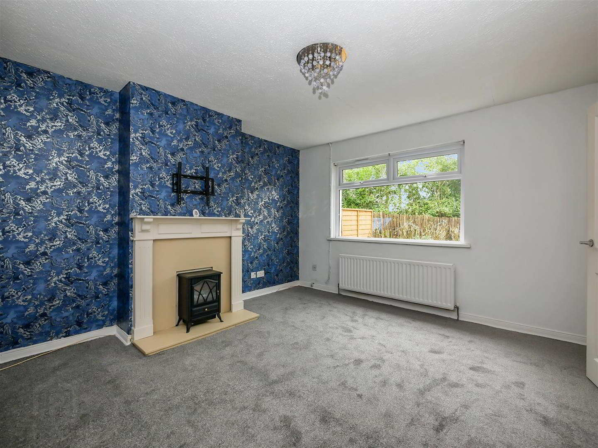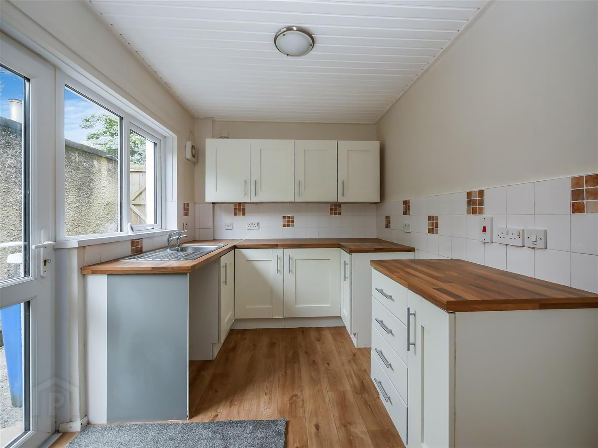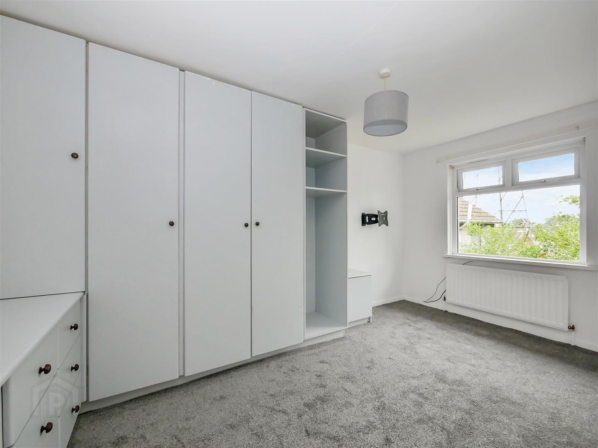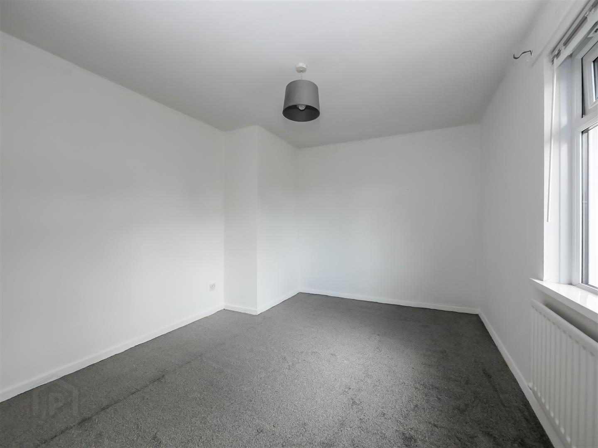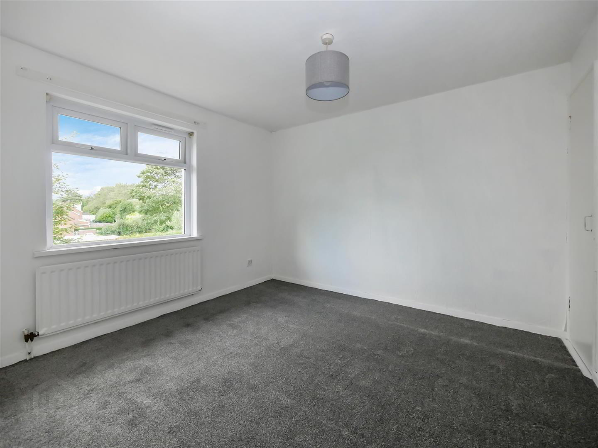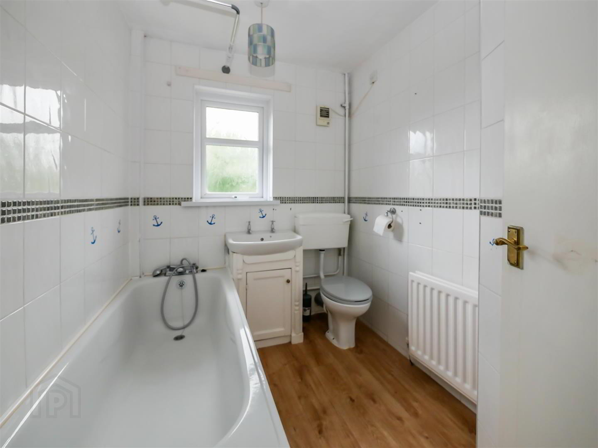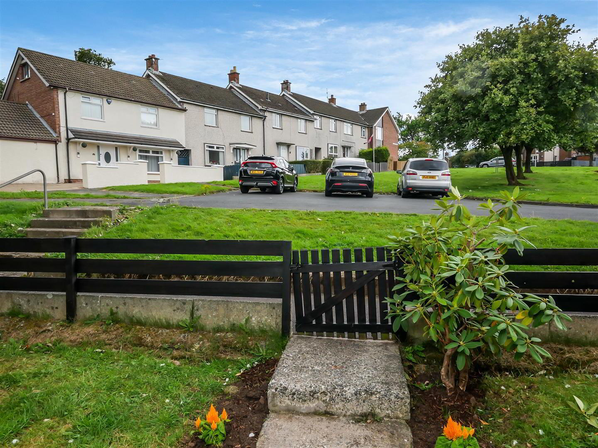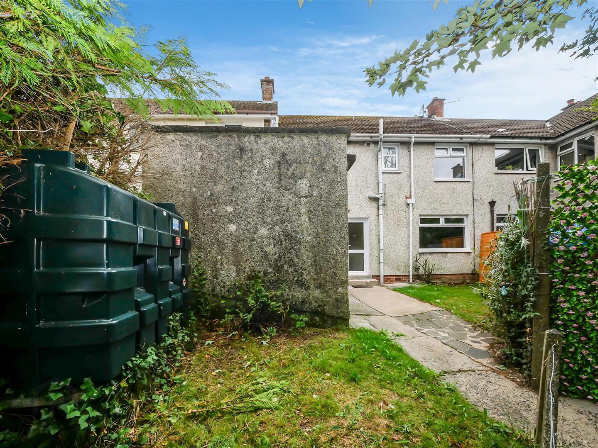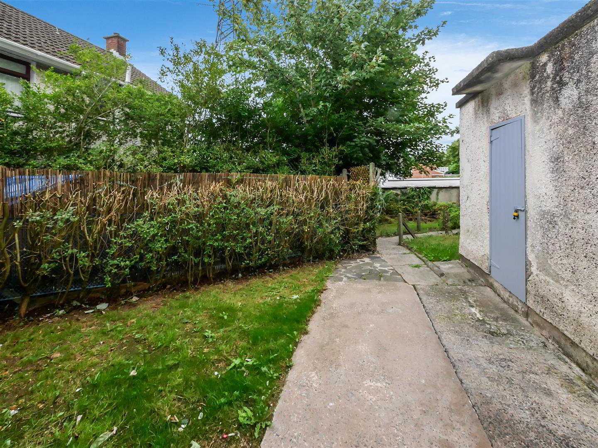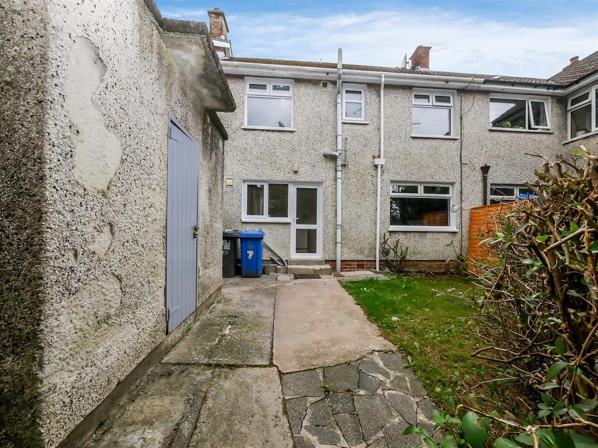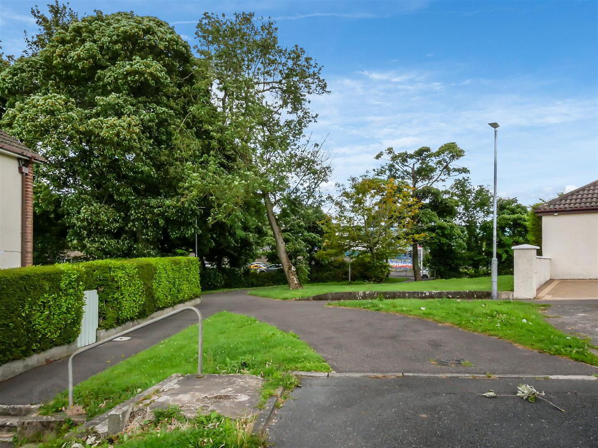7 Castledillon Road, Belvoir Park, Belfast, BT8 7BH
Asking Price £145,000
Property Overview
Status
For Sale
Style
Terrace House
Bedrooms
3
Bathrooms
1
Receptions
1
Property Features
Tenure
Leasehold
Energy Rating
Heating
Oil
Broadband
*³
Property Financials
Price
Asking Price £145,000
Stamp Duty
Rates
£863.37 pa*¹
Typical Mortgage
Additional Information
- Mid terrace home
- Three bedrooms
- Two separate reception rooms
- Fitted kitchen
- Bathroom with white suite
- Oil fired central heating
- Double glazed windows
- Gardens to the front and rear
- Close to many local amenities
- Chain free onward sale
Castledillon Road is a delightful setting, tucked away just off the upper end of Belvoir Drive, and in a perfect location for those who rely on varying amenities, many of which are almost on the doorstep. This home has been well maintained throughout and offers bright and spacious living, with all 3 bedrooms able to facilitate double beds and a white bathroom suite. On the ground floor there is a comfortable lounge, separate living or dining room and a fitted kitchen. Outside there are lawn gardens to the front ,on street parking and a rear garden area, This home will be a chain free onward sale and we would encourage an immediate viewing, you will not be disappointed!
- The accommodation comprises
- Pvc double glazed front door leading to the entrance hall
- Entrance hall
- Under stairs cloaks, w/c
- Living / dining room 3.99m x 3.18m (13'1 x 10'5)
- Lounge 4.37m x 3.81m (14'4 x 12'6)
- Kitchen 3.28m x 2.26m (10'9 x 7'5)
- Range of high and low level units, single drainer sink unit, formica work surfaces, cooker space, plumbed for washing machine, part tiled walls.
- 1st floor
- Landing, roof space access, built in robe.
- Bedroom 1 4.32m x 2.92m (14'2 x 9'7)
- Built in bedroom furniture and additional built in storage.
- Bedroom 2 4.09m x 2.87m (13'5 x 9'5)
- Bedroom 3 3.28m x 3.25m (10'9 x 10'8)
- Built in robe.
- Bathroom
- White suite comprising panelled bath with mixer taps, telephone hand shower, low flush w/c, wash hand basin with storage below, fully tiled walls, extractor fan, hot press.
- Outside
- Parking areas facing the house.
- Front gardens
- Small lawn gardens to the front with flower beds.
- Rear gardens
- Garden to the rear laid in lawn, pvc oil tank, outhouse with storage and housing an oil fired boiler, shared alley access.
- Rear elevation
- Pathway
- The pathway provides an access to the traffic lights, which leads to the large Tesco a few minutes walk away.
Travel Time From This Property

Important PlacesAdd your own important places to see how far they are from this property.
Agent Accreditations



