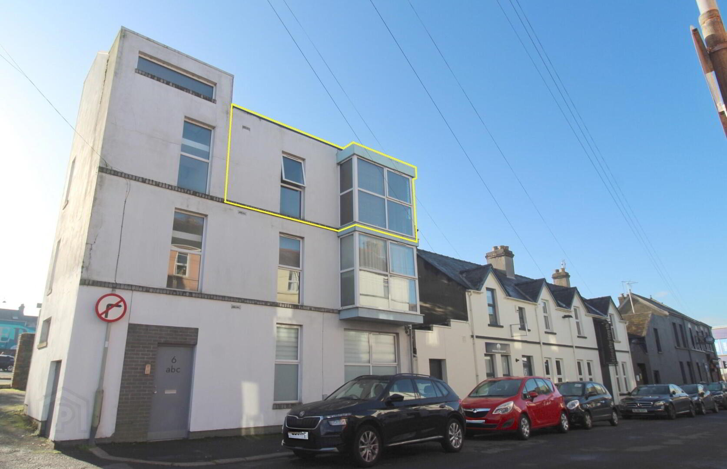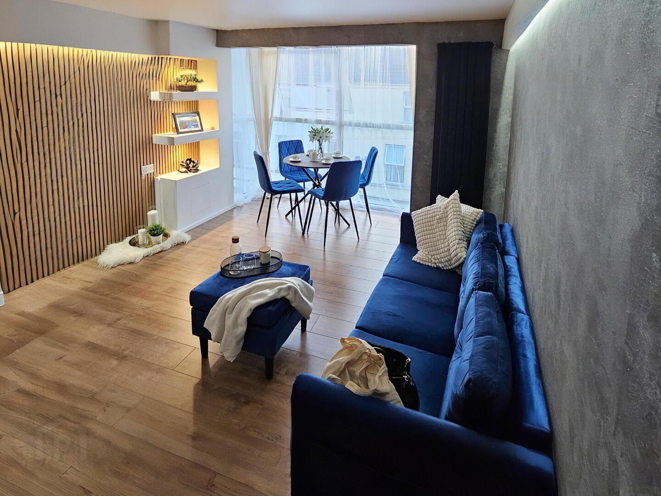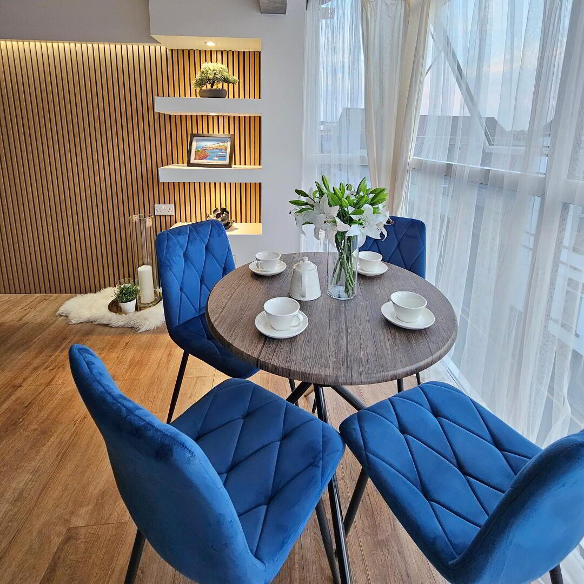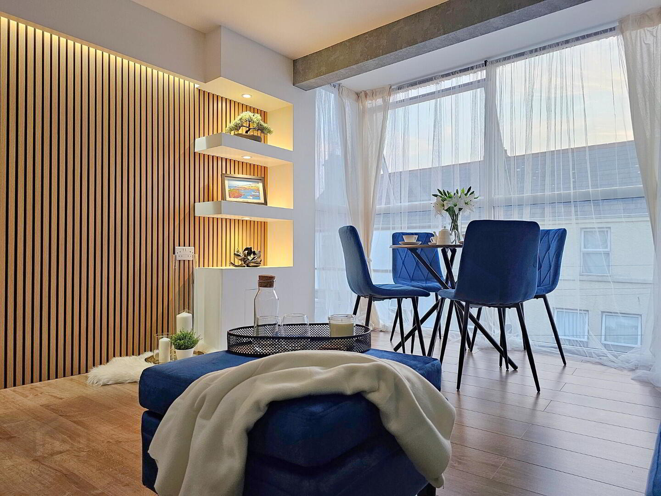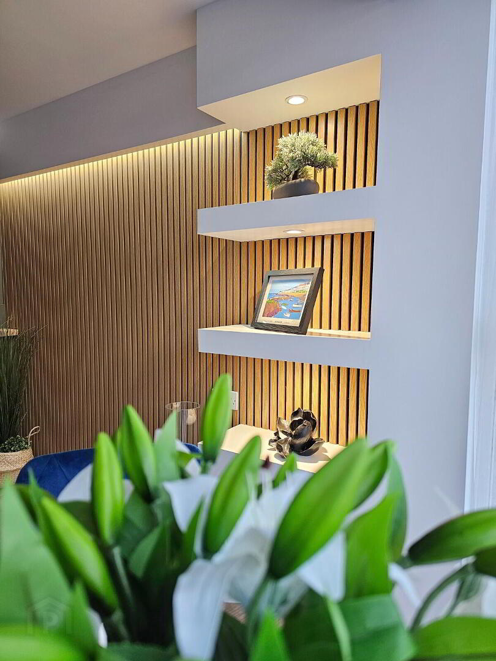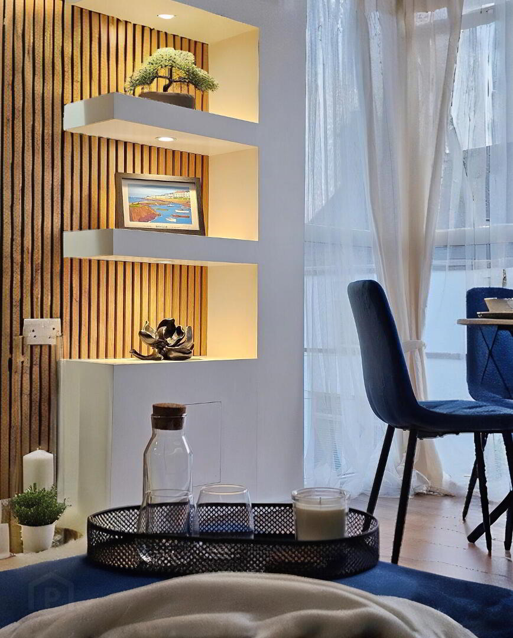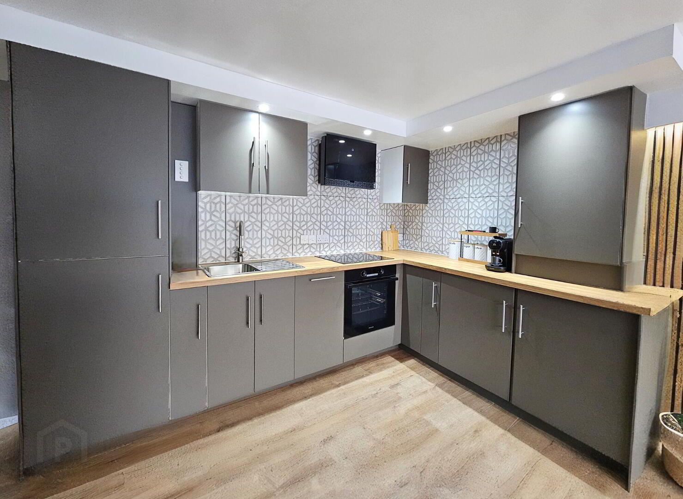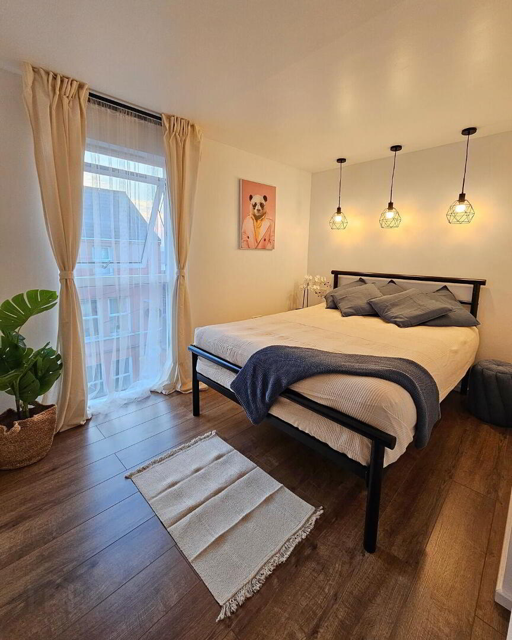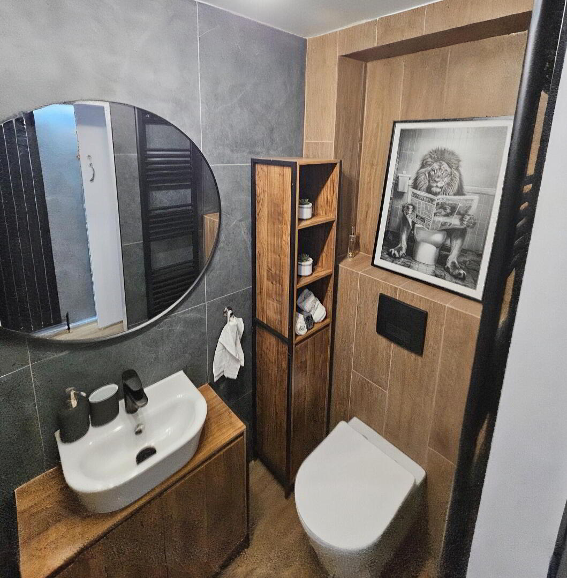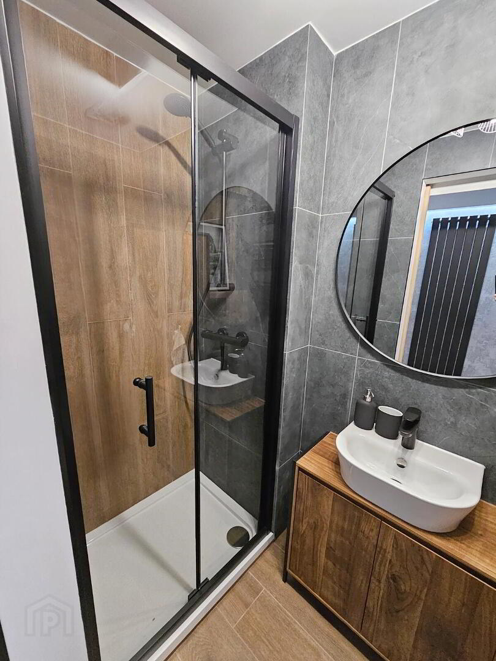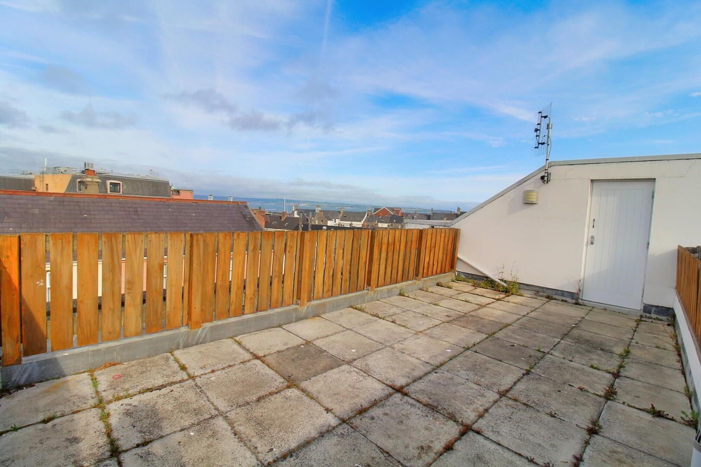6c Albert Street, Bangor, BT20 5EF
Asking Price £140,000
Property Overview
Status
For Sale
Style
Apartment
Bedrooms
1
Bathrooms
1
Receptions
1
Property Features
Tenure
Not Provided
Energy Rating
Heating
Gas
Broadband Speed
*³
Property Financials
Price
Asking Price £140,000
Stamp Duty
Rates
£619.97 pa*¹
Typical Mortgage
Additional Information
- Fabulous second floor apartment
- Spacious open plan living and contemporary fully fitted kitchen
- One double bedroom
- uPVC double glazing & GFCH
- Luxury shower room with walk in shower
- Roof terrace with sea view
- Secure intercom entry system
- Convenient city centre location - perfect for operation as a ready-made AirBnB
- Chain free sale
The current owner of this apartment has an excellent eye for detail and a flair for the dramatic. Just check out the shower room, where a stylish mix of white, black, and wood creates a contemporary industrial look. This style is continued throughout the apartment, with anthracite vertical radiators, oak panelled doors and feature media wall.
Nestled in a well-maintained block of just three apartments, this second-floor residence is a beautifully presented and inviting home, ready for you to move into. The spacious open-plan living and dining area flows seamlessly into a modern, fully fitted kitchen. The apartment also offers a comfortable double bedroom and a contemporary shower room.
Location is everything, and this apartment is perfectly positioned. You’re just a short walk from Bangor Marina, with the highly-rated Guillemot deli and the popular Salty Dog bistro right on your doorstep. This property provides secure, low-maintenance living in the heart of the city centre, and would be suitable for an AirBnB - all you would need to do is list it and start accepting bookings.
Given its superb location and excellent condition, it’s sure to attract a wide range of buyers, so early viewing is highly recommended.
Ground floor
- Communal hallway
- With secure intercom system.
Second floor
- Entrance hall
- With oak laminate floor and anthracite vertical radiator.
- Living room open plan to dining area and kitchen
- 5.47m x 5.34m (17' 11" x 17' 6")
Bright living room with space for dining, floor to ceiling windows, media wall, oak laminate floor, hidden down lighting and vertical anthracite radiator. - Kitchen
- Newly fitted contemporary fully fitted kitchen with stylish units. The kitchen includes a range of integrated appliances including under counter fridge freezer, slimline dishwasher, electric hob, oven, extractor fan and washing machine.
- Bedroom 1
- 3.06m x 3.03m (10' 0" x 9' 11")
Double bedroom with oak laminate floor. - Shower room
- With white suite comprising thermostatically controlled walk in shower, vanity unit and low flush WC. The shower room is finished with fully tiled walls and floor.
Outside
- Well maintained roof terrace, shared between the three apartments.
Travel Time From This Property

Important PlacesAdd your own important places to see how far they are from this property.
Agent Accreditations



