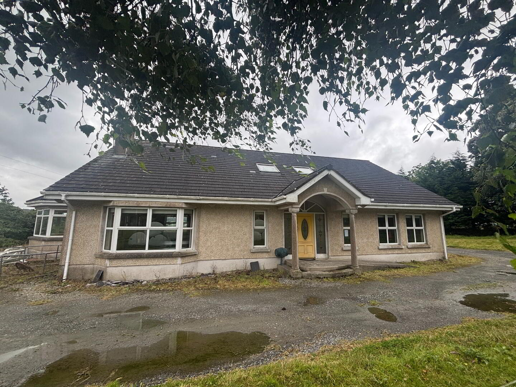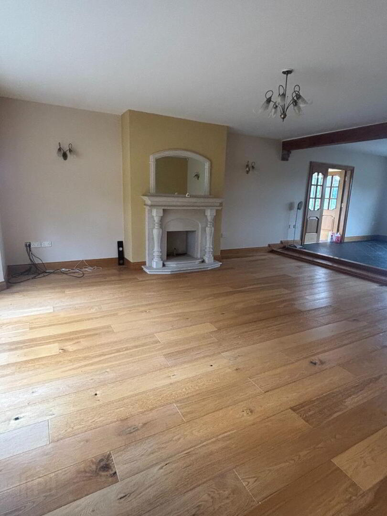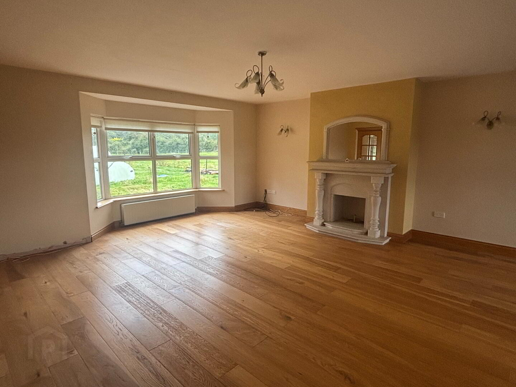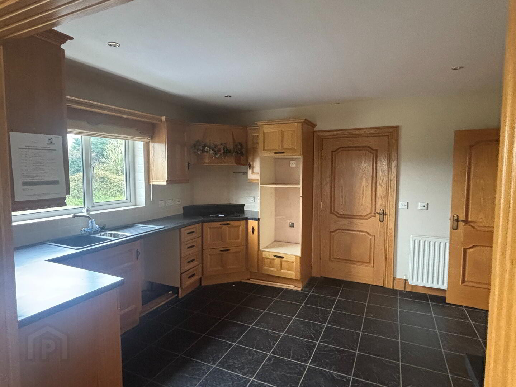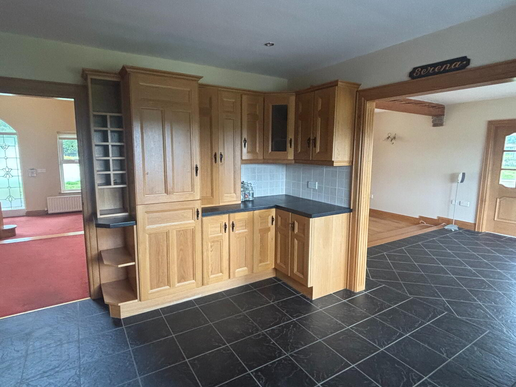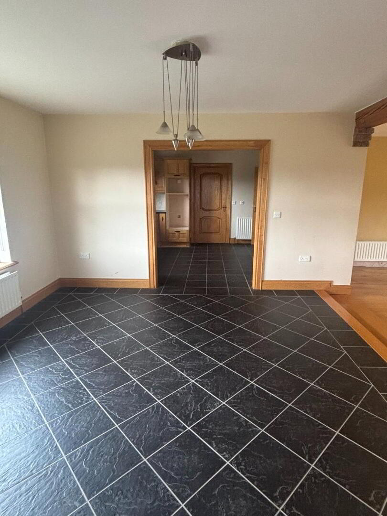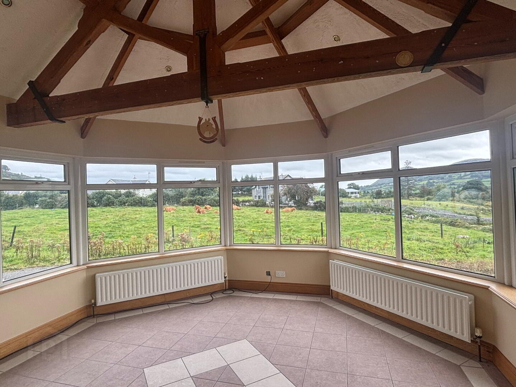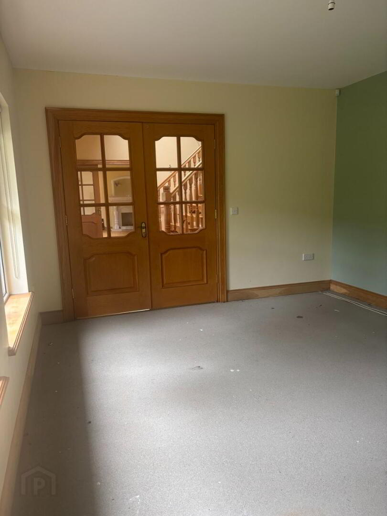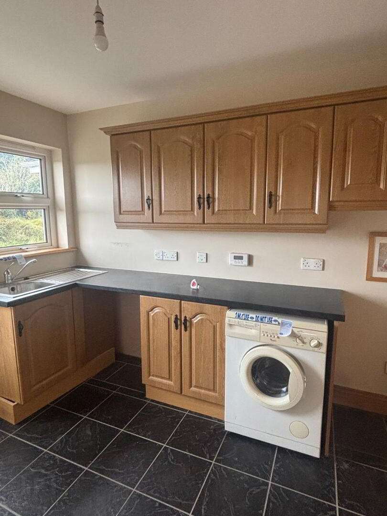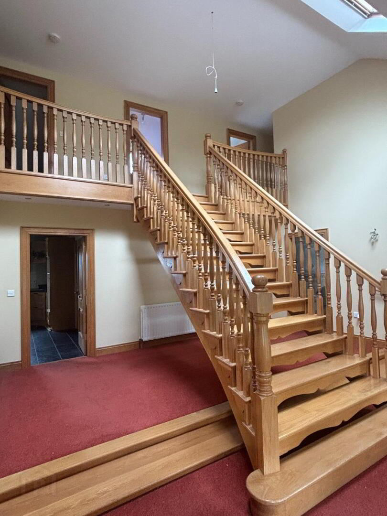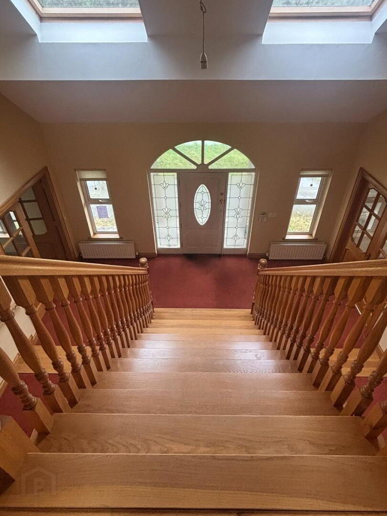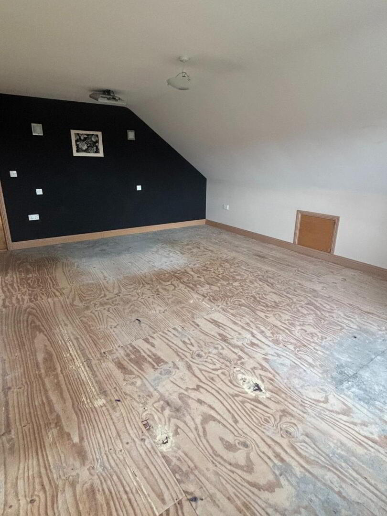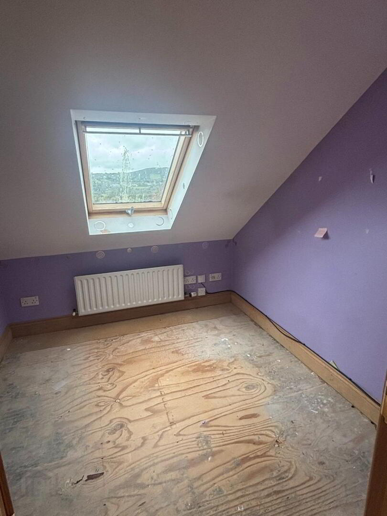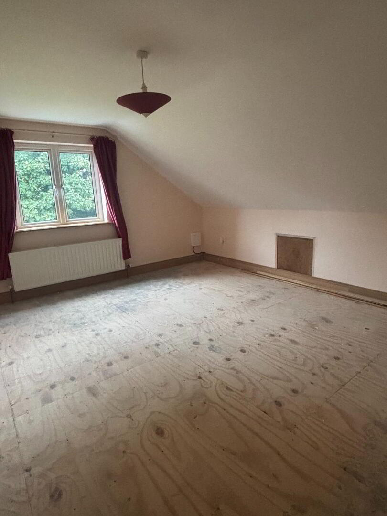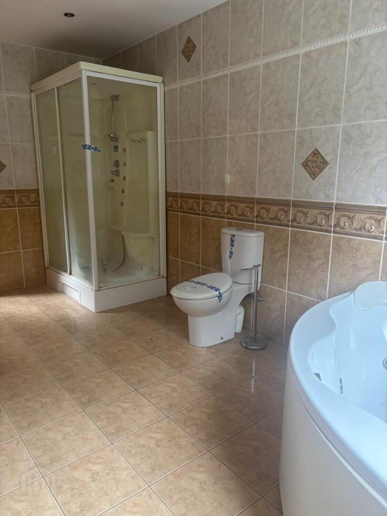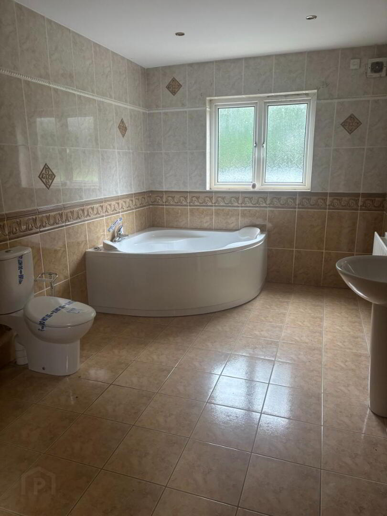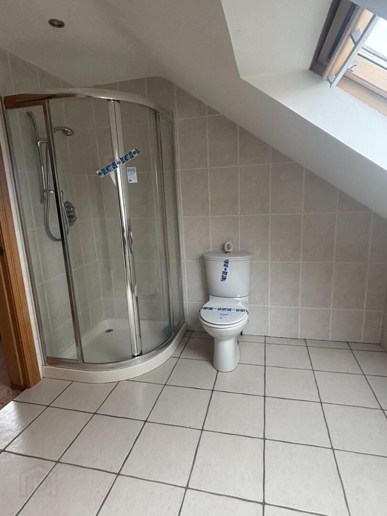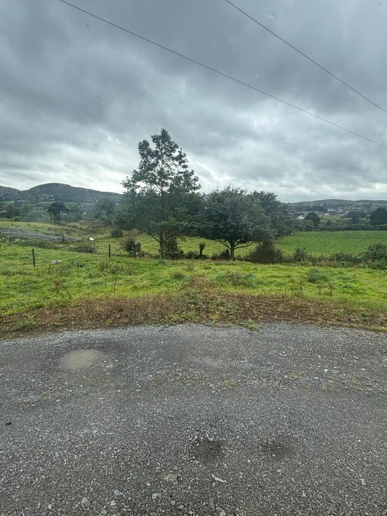6b Mill Road, Mullaghbawn, Newry, BT35 9TZ
Asking Price £290,000
Property Overview
Status
For Sale
Style
Detached Bungalow
Bedrooms
4
Bathrooms
2
Receptions
3
Property Features
Size
265 sq m (2,852.4 sq ft)
Tenure
Freehold
Energy Rating
Heating
Oil
Broadband
*³
Property Financials
Price
Asking Price £290,000
Stamp Duty
Rates
£1,868.70 pa*¹
Typical Mortgage
Introducing to the market this large, detached Chalet Bungalow , which provides excellent family accommodation in this much sought after scenic rural location with the Ring of Gullion at the foot of Slieve Gullion on the Mill Road Mullaghbawn. TH eproperty provides excellent family accommodation with three reception rooms and four bedrooms with an attached garage. The house benefits from a feature sweeping staircase and solid oak doors throughout, oil fired central heating and double glazing. The property requires modernisation and full landscaping of gardens. Early viewing is highly recommended as this property provides excellent value.
Additional Features:
- Detached Bungalow with Detached Single Garage
- 4 Bedrooms
- 3 Reception Rooms
- Kitchen and separate Dining area
- Oil Fired Central Heating
- Double Glazed Windows
- Elevated Site
- Accessed via a laneway
- Boundary Hedging & Fencing
- Ideal for families
- Popular & Convenient location close to local amenities
- Panoramic Countryside Views
- Excellent Location Ideal for Commuters
Entrance Hallway: 5.53m x 5.57m
Solid front door with glazed panelling to sides. Oak Gallery Staircase. Carpeted.
Living Room: 5.788m x 5351m
Large family room with views front and rear. Shite marble fireplace with marble inset adn hearth. Plumbed for Gas. Solid Oak Floor. Oak double doors with glazing leading to main Entrance Hall.
Kitchen: 3.54m x 4.26m
Solid Oak Fitted kitchen with black speckled worktop. Spaces for appliances. Stainless steel single drainer sink unit. Tiled floor partially tiled walls. Integrated Extractor fan.
Dining Room: 3.89m x 4.36m
Set of the Kitchen Area. Tiled floor. Countryside views.
Family Room: 4.77m x 3.77m
Located of the hallway. No flooring. Fornt view aspect. Can be used for office/bedroom/playroom. Oak double doors with glazing leading to main Entrance Hall.
Conservatory: 4.61m x 4.61m
Set of the Dining Area. Tiled floor. Glazing to three sides boasting a panoramic views. Oak Double Doors.
Utility Room:3.2m x 2.1
Pvc oak affect fitted units with Black worktop. Plumbed for Washing Machine and Dryer. Stainless steel single drainer sink unit. Pvc Mahogany rear door with glazing. Access rear garden area.
WC: 2.1m x 1m
Two-piece white suite to comprise a low flush wc and wash hand basin. Tiled floor and partially tiled walls. Extractor fan.
Bathroom: 2.7m x 4.75m
Four-piece white suite bath unit, wash hand basin, low flush WC and Corner shower unit. Extractor fan. Tiled floor and partially walls. Spotlighting.
First Floor:
Bedroom 1: 5.7m x 4.77m
Large double bedroom with side view aspect.
Ensuite: 2.96m x 2.61m
Three-piece white suite to comprise wash hand basin, low flush WC and shower unit. Electric Shower. Extractor fan. Tiled floor and walls.
Walk in Wardrobe: 2.61m x 2.8m
Storage.
Bedroom 2: 3.3m x 3.67m
Double bedroom with side view aspect.
Bedroom 3: 4.775m x 3.71m
Large double bedroom with side view aspect.
Wc: 1.6m x 2.25m
Two-piece white suite to comprise a low flush wc and wash hand basin. Tiled floor and partially tiled walls. Extractor fan.
Bedroom 4/ Study Room: 2.3m x 2.6m
Small bedroom with rear view aspect.
Outside:
Attached single garage: 3m x 3.5m
Up and over door. Boiler.
Garden:
Large garden with gravel driveway acccessed via a laneway. Countryside views. Fenced boundary. Boundary Map available.
Travel Time From This Property

Important PlacesAdd your own important places to see how far they are from this property.
Agent Accreditations





