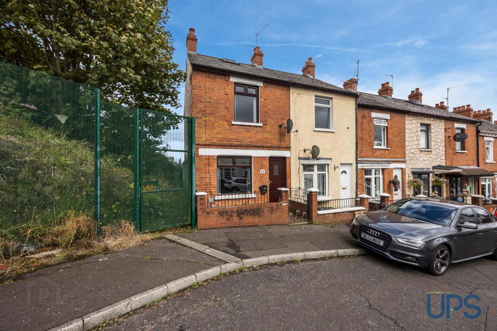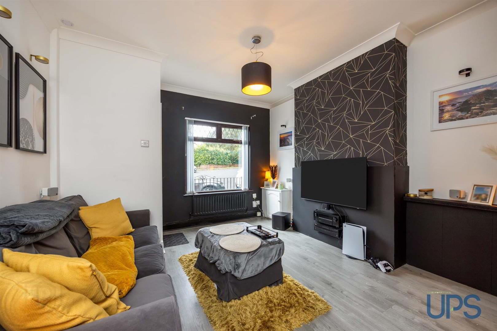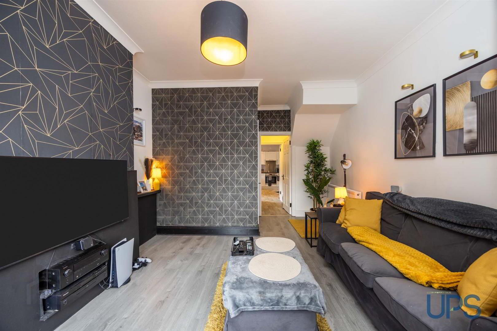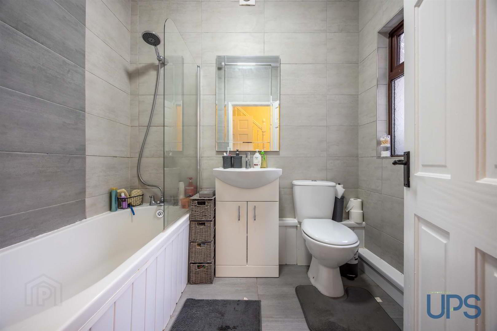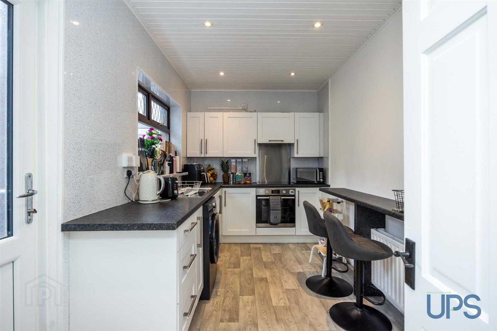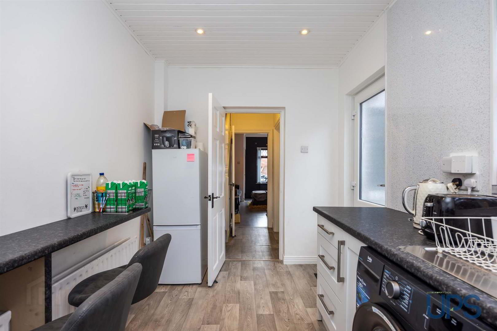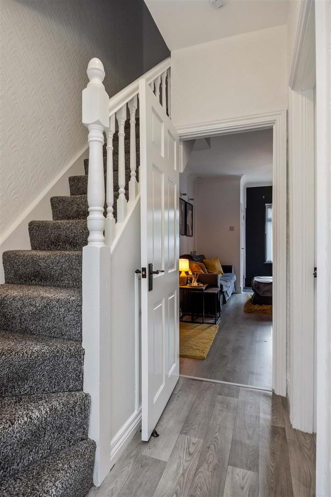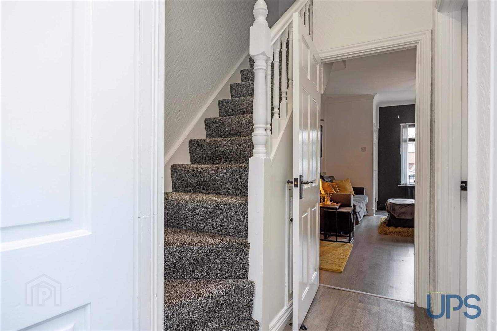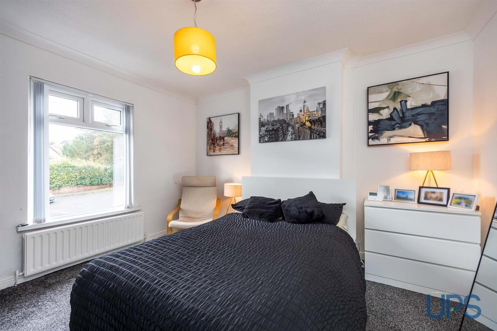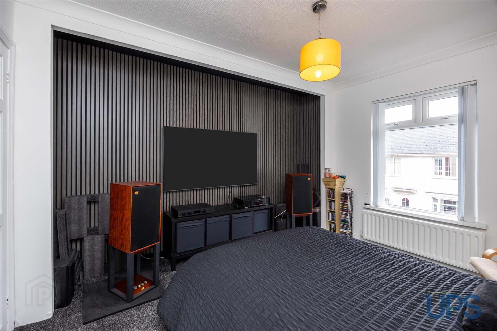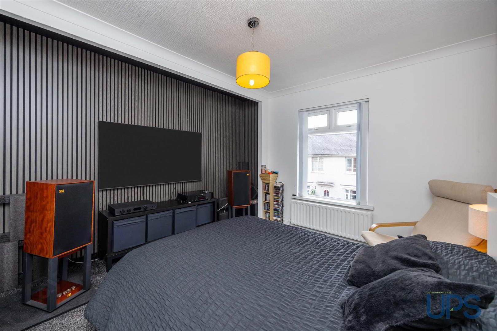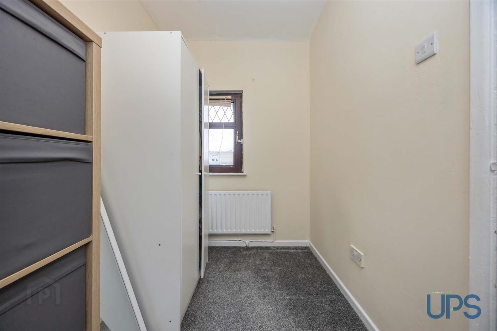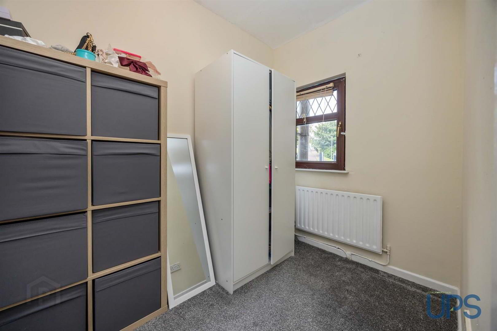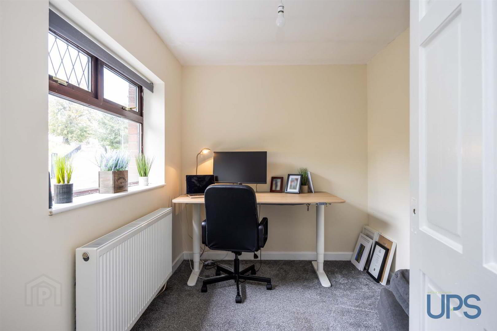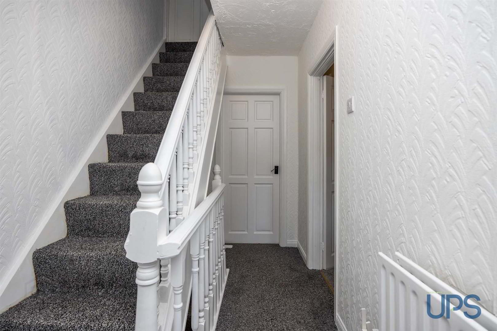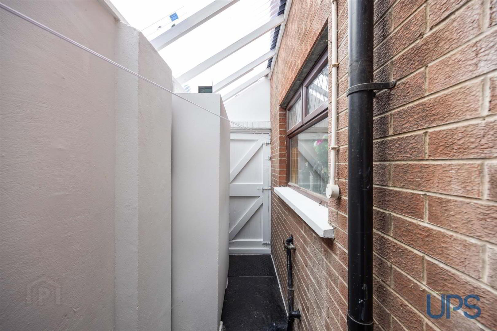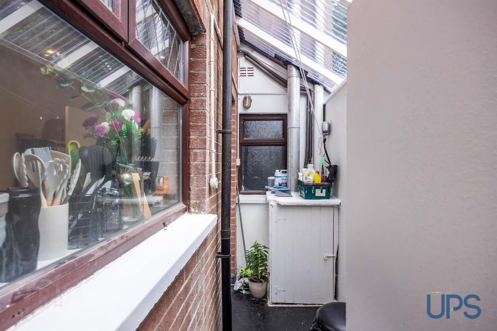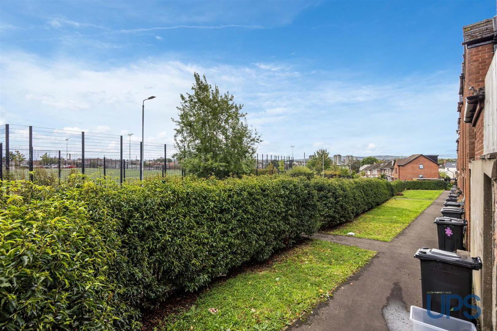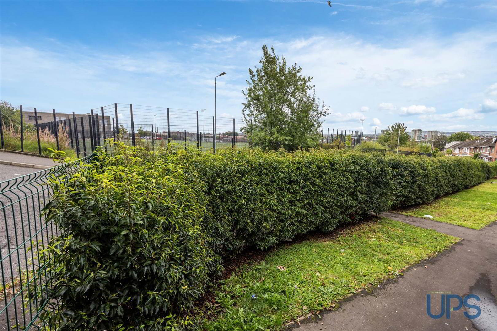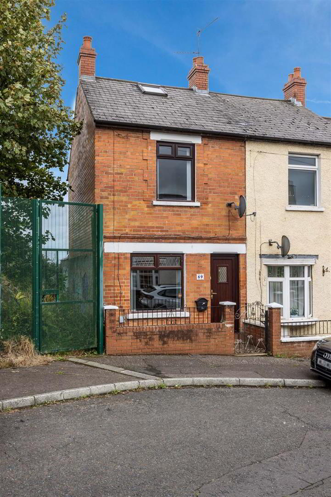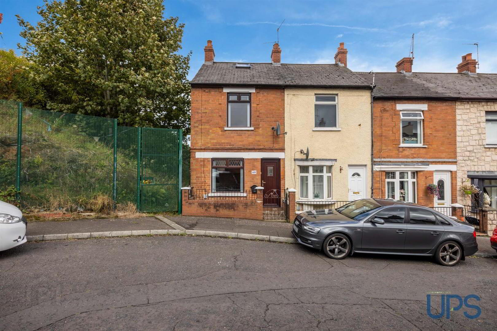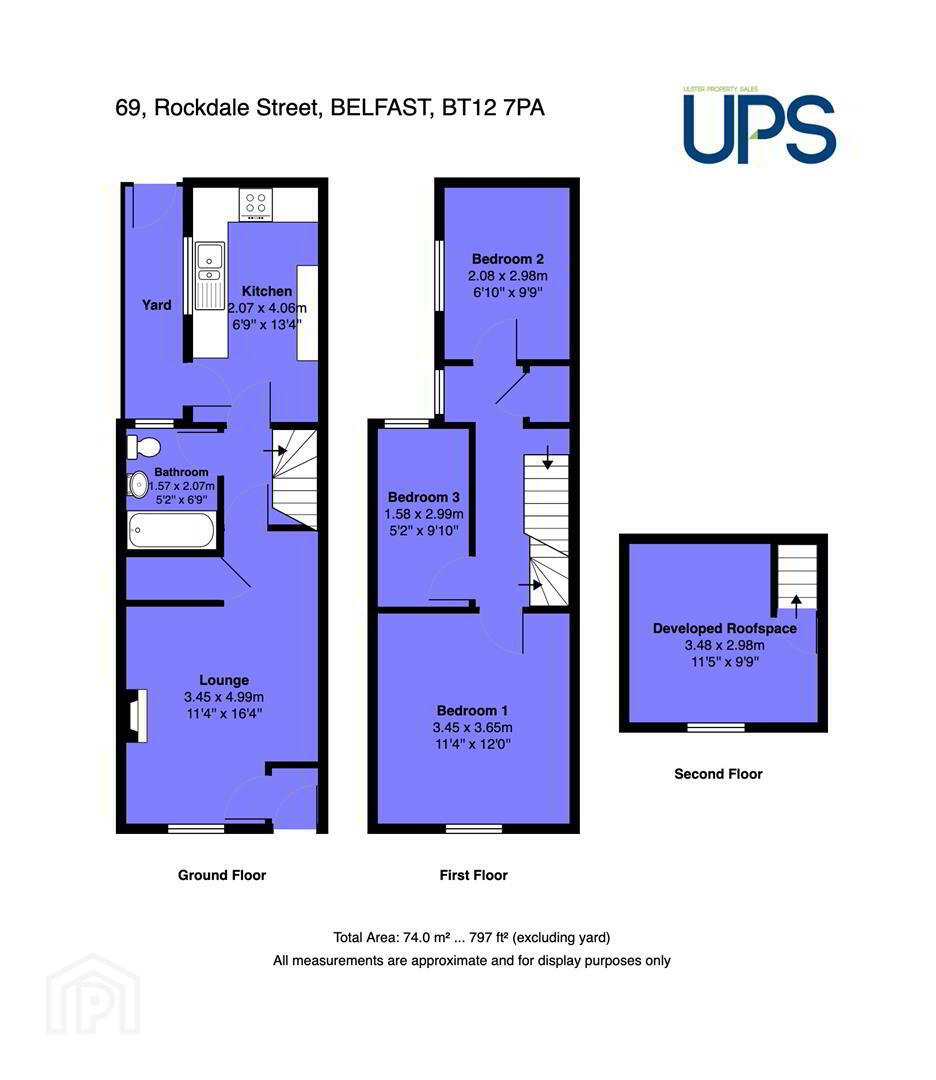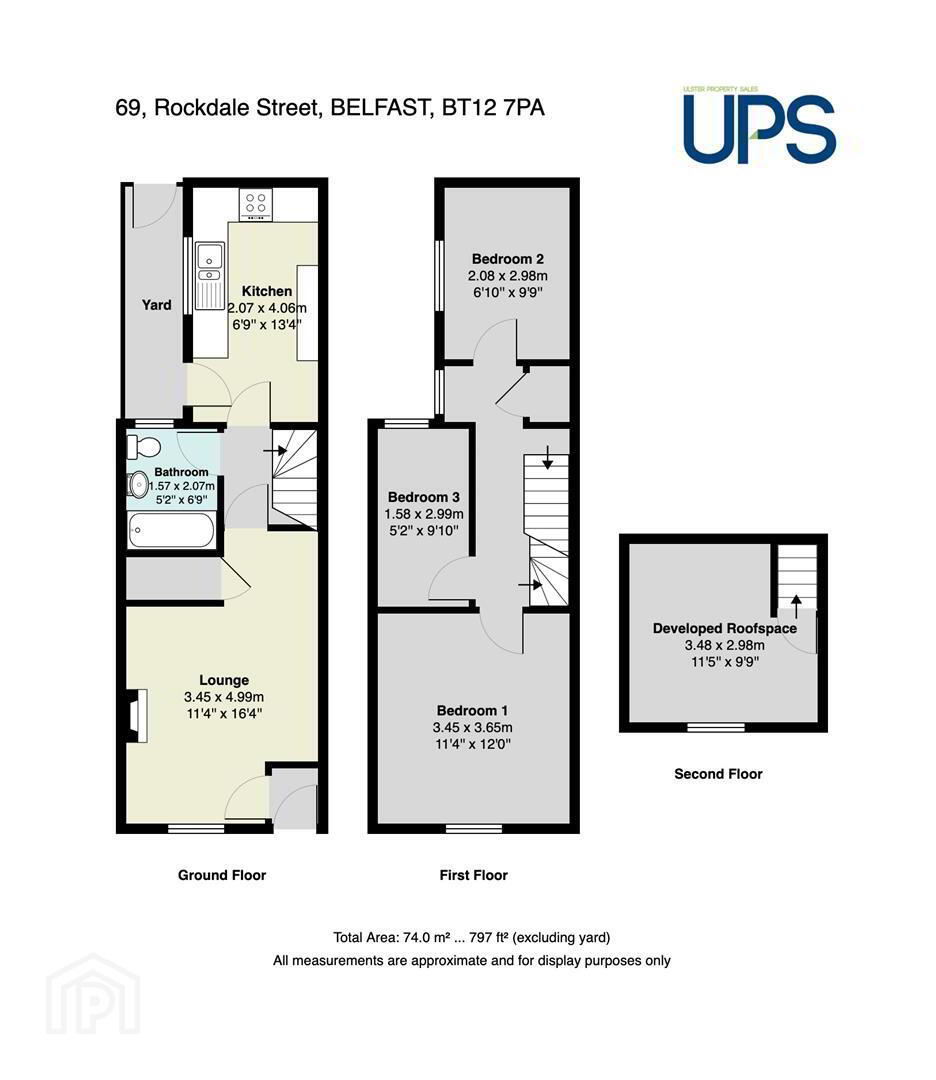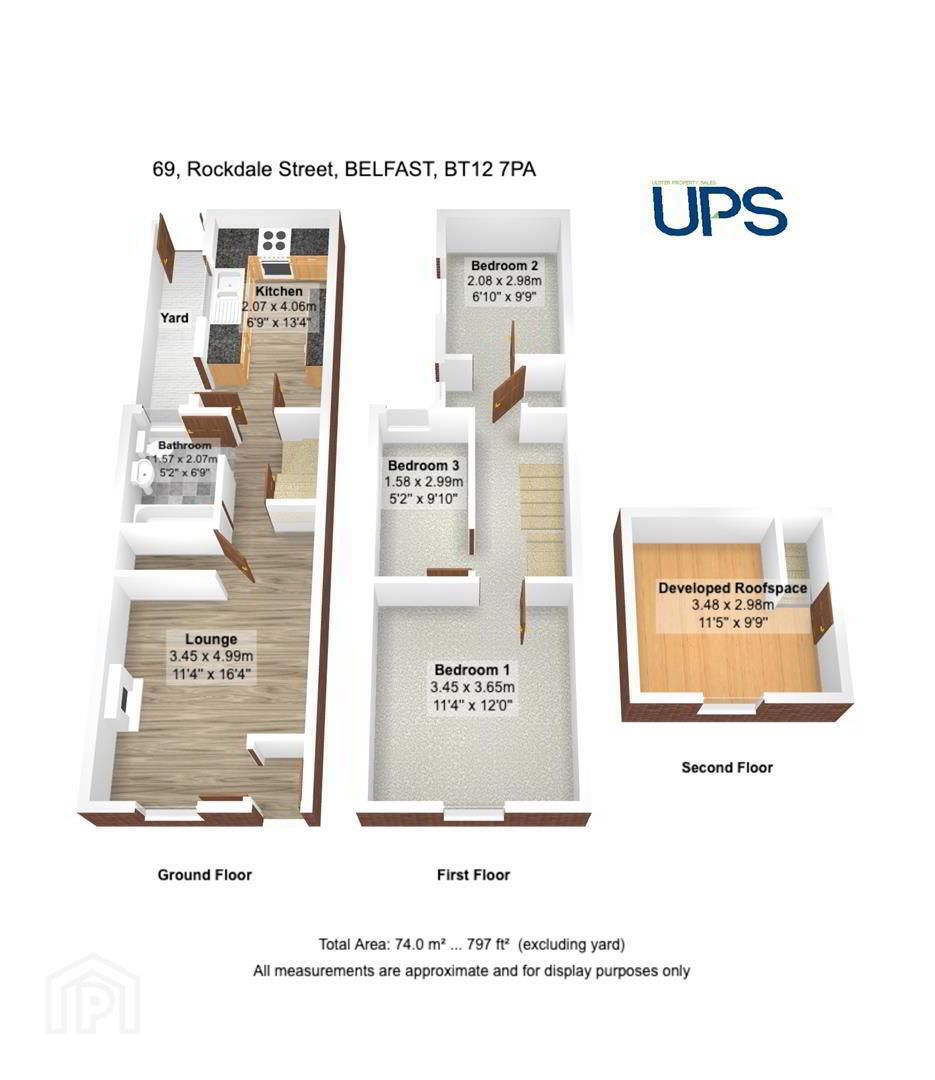For sale
Added 14 hours ago
69 Rockdale Street, Falls Road, Belfast, BT12 7PA
Offers Around £129,950
Property Overview
Status
For Sale
Style
End-terrace House
Bedrooms
3
Bathrooms
1
Receptions
1
Property Features
Tenure
Leasehold
Energy Rating
Broadband Speed
*³
Property Financials
Price
Offers Around £129,950
Stamp Duty
Rates
£911.34 pa*¹
Typical Mortgage
Additional Information
- Extraordinary end of terrace that boasts a large double-storey extension within this highly sought-after cul-de-sac position.
- Tremendous doorstep convenience to an abundance of amenities, including a short walk to excellent transport links along with the Glider service.
- Three good-sized bedrooms plus a developed roof space.
- Large living room.
- White bathroom suite on the ground floor.
- Newly installed luxury fitted kitchen with spotlights.
- uPVC double glazing / Oil-fired central heating / Superb accommodation extending to around 797 sq ft.
- Close to arterial routes and the wider motorway network as well as being within easy reach of the city centre and lots of schools.
- The Royal Victoria Hospital is easily accessible, as are an abundance of amenities in Andersonstown, along with state-of-the-art leisure facilities and beautiful parklands.
- Early viewing strongly recommended!
uPVC double glazing, Oil-fired central heating , Superb accommodation extending to around 797 sq ft.
Three good-sized bedrooms plus a developed roof space.
On the ground floor there is a large living room and a downstairs white bathroom suite as well as an extended newly installed luxury fitted kitchen that has spotlights.
The property has also had new front and back doors installed as well as cosmetic improvements and offers beautiful, well-flowing accommodation that can be hard to come across in today's market.
We have no hesitation in recommending an early viewing to avoid disappointment!
- GROUND FLOOR
- Pvc front door to;
- WELCOMING ENTRANCE
- LIVING ROOM 5.21m 3.58m (17'1 11'9)
- Laminated wood effect floor, storage cupboard.
- WHITE BATHROOM SUITE
- Bath, telephone hand shower, low-flush w.c, wash hand basin with storage unit, chrome effect sanitary ware, contemporary tiled walls and floor, extractor fan, pvc stripped ceiling.
- NEWLY INSTALLED LUXURY KITCHEN
- Range of high and low level units, single drainer stainless steel sink unit, built-in hob and under oven, extractor fan, breakfast bar, spotlights.
- FIRST FLOOR
- BEDROOM 1 3.76m 3.58m (12'4 11'9)
- BEDROOM 2 3.23m 2.46m (10'7 8'1)
- BEDROOM 3 3.18m 1.91m (10'5 6'3)
- STAIRS FROM LANDING TO
- DEVELOPED ROOF-SPACE
Travel Time From This Property

Important PlacesAdd your own important places to see how far they are from this property.
Agent Accreditations



