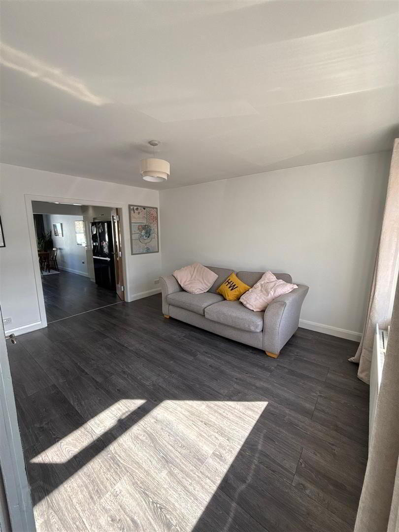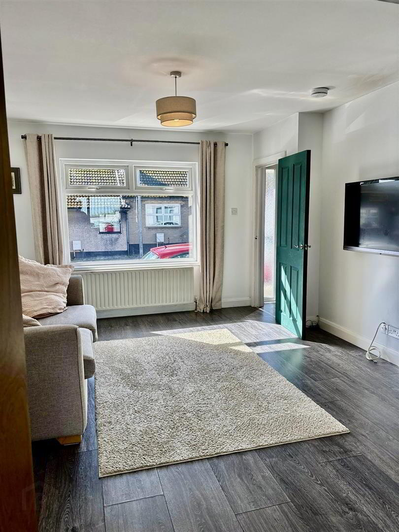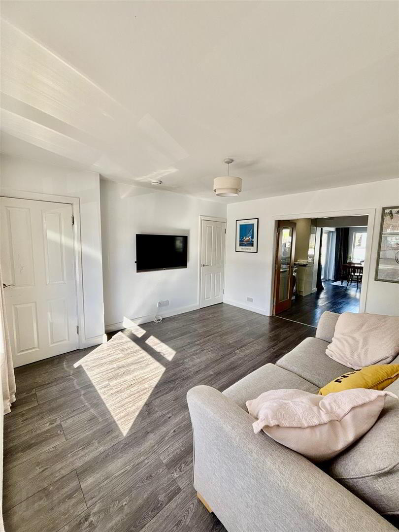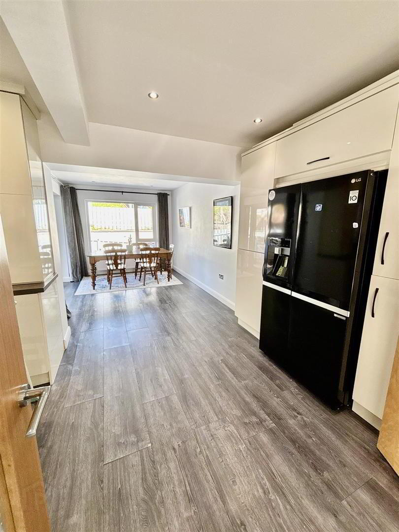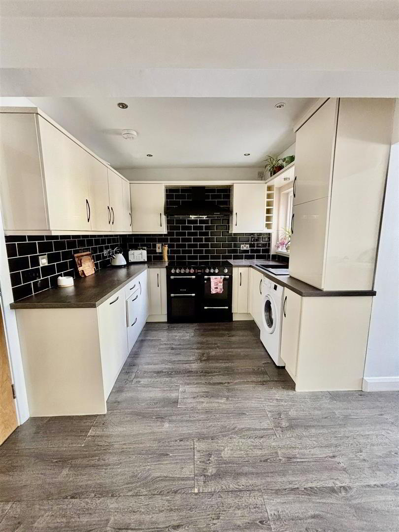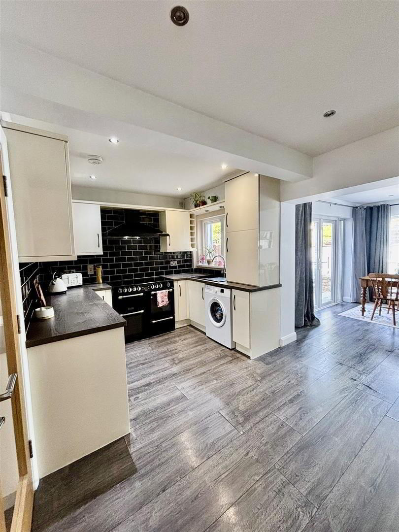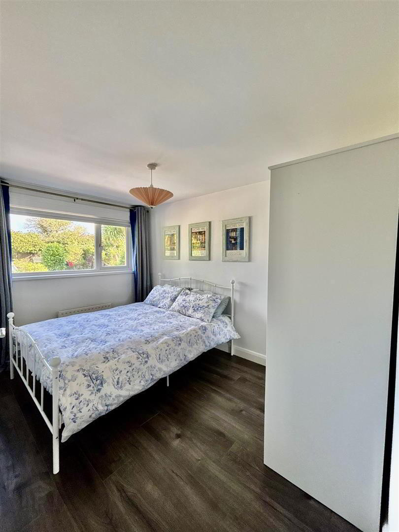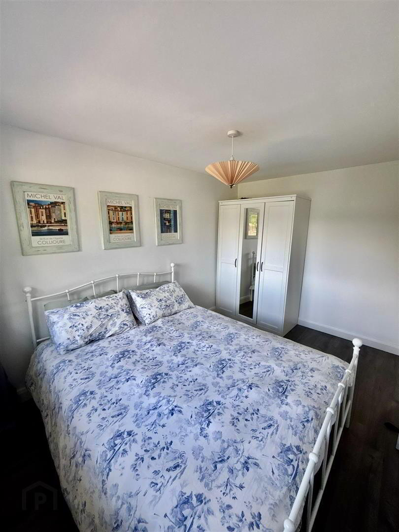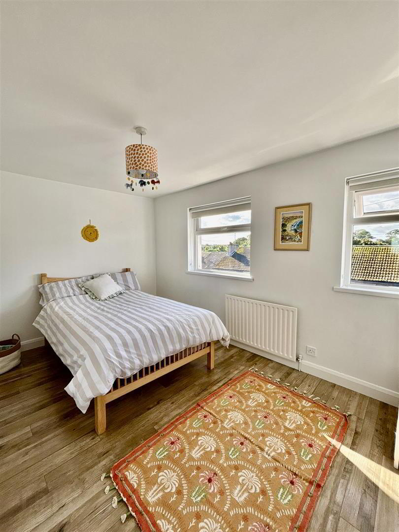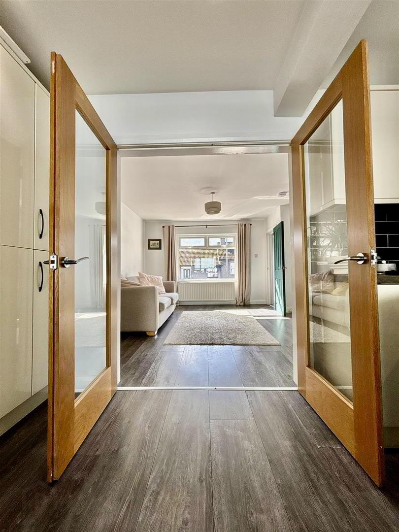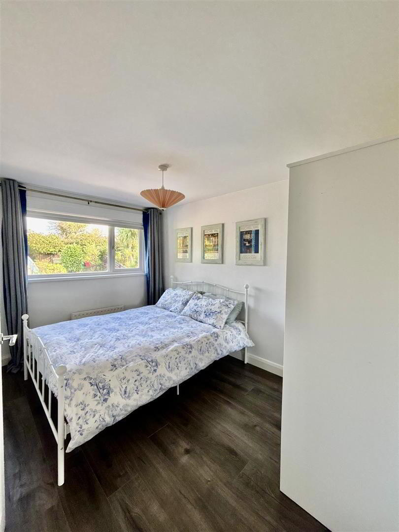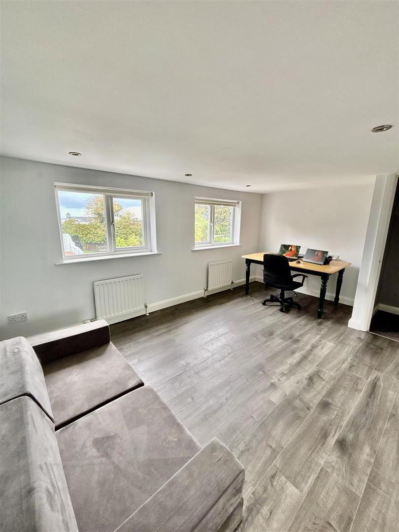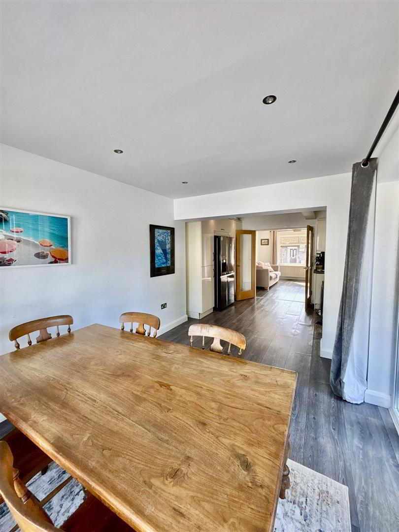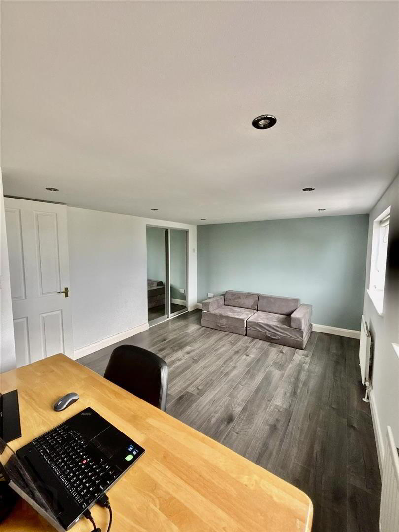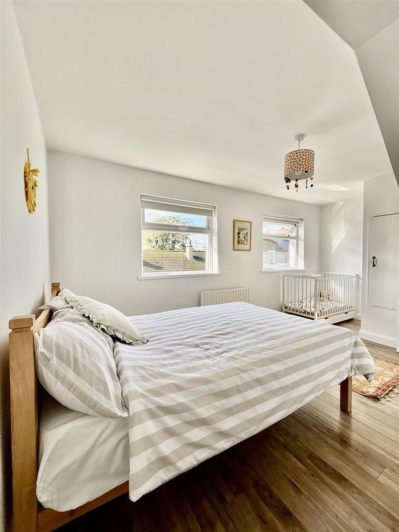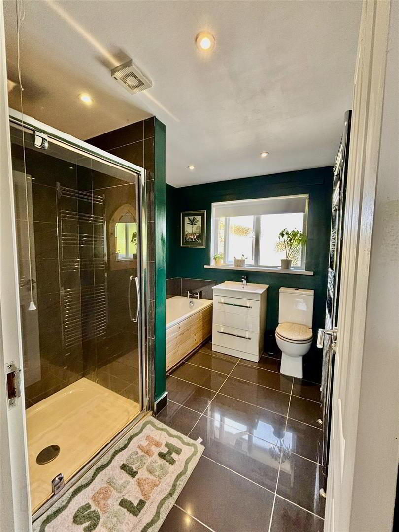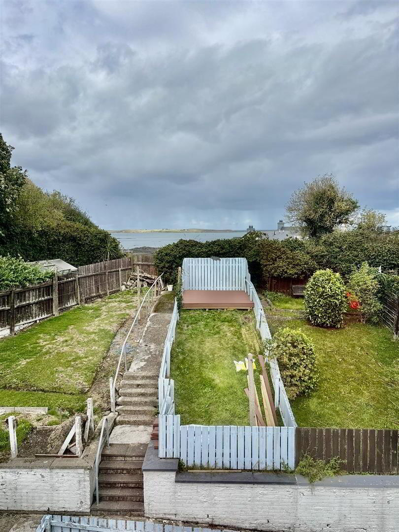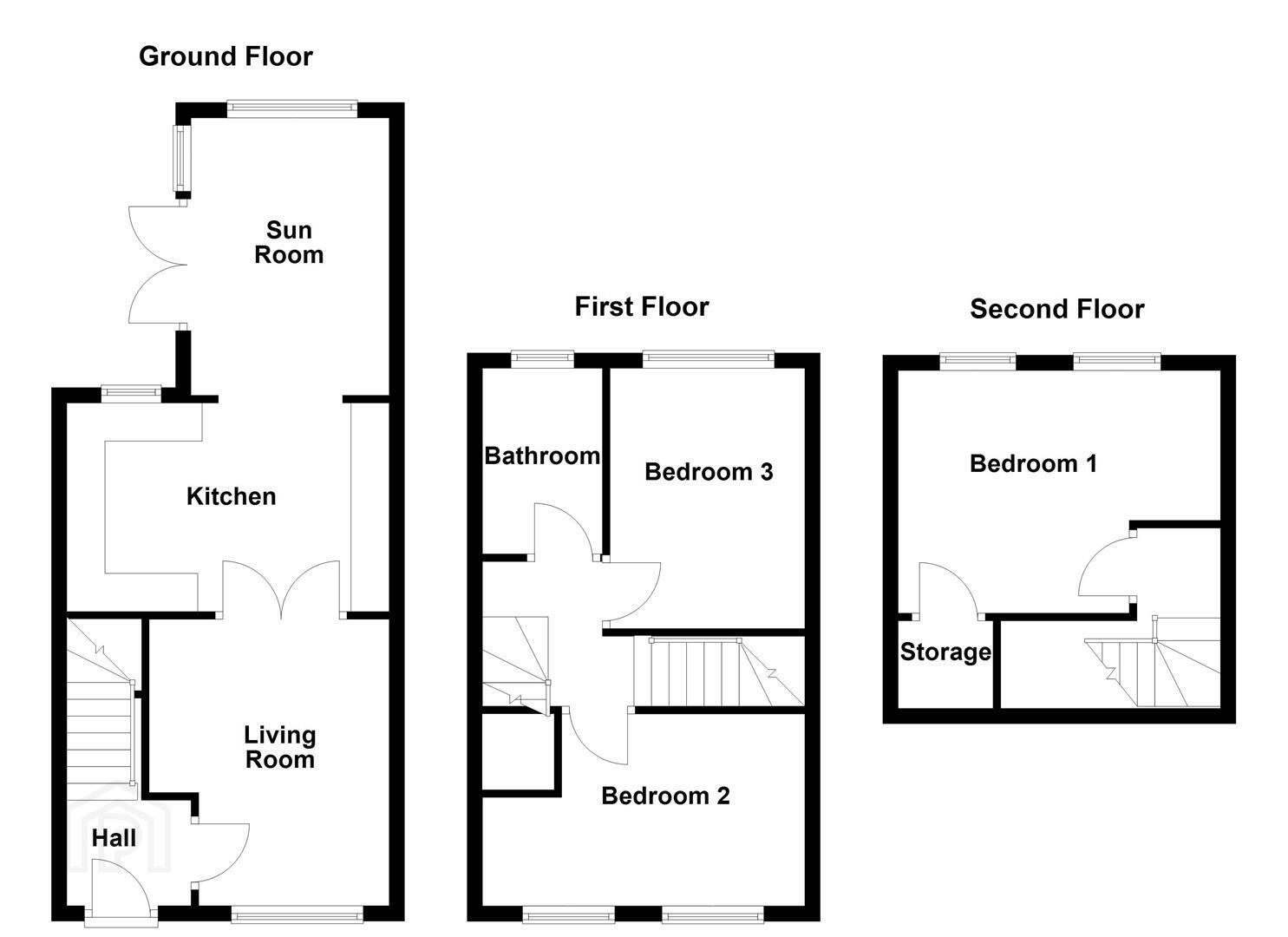To let
Added 5 hours ago
69 Moat Street, Donaghadee, BT21 0EE
£975 per month
Property Overview
Status
To Let
Style
Terrace House
Bedrooms
3
Bathrooms
1
Receptions
2
Available From
1 Oct 2025
Property Features
Furnishing
Partially furnished
Energy Rating
Broadband Speed
*³
Property Financials
Deposit
£975
Additional Information
- Mid Terrace Property Located Within The Sought After Town Of Donaghadee
- Large Living Room, Modern Fitted Kitchen With Appliances And Sunroom
- Three Double Bedrooms, One With Built In Storage
- Family Bathroom Comprising Of White Suite
- Gas Fired Central Heating And uPVC Double Glazed Windows
- Fully Enclosed Rear Yard And Fully Enclosed Rear Garden With Views Of The Moat
- Easily Accessible To Local Amenities, Schools, Main Arterial Routes, The Harbour And Seafront
- Early Viewing Recommended
Upon entering, you are welcomed into a spacious living room, the modern fitted kitchen is equipped with essential appliances, making it a joy for any home cook. Adjacent to the kitchen, the open plan sunroom.
The property boasts three well-proportioned bedrooms, one of which feature built-in storage, ensuring ample space for your belongings. The family bathroom is fitted with a contemporary white suite, offering a clean and fresh feel.
Additional features include gas fired central heating and uPVC double glazed windows, ensuring comfort throughout the seasons. Externally, the property benefits from on-street parking, while the fully enclosed rear yard and garden provide a private outdoor space for relaxation or play.
This delightful home is a rare find in a sought-after location, and early viewing is highly recommended to fully appreciate all it has to offer.
- Accommodation Comprises
- Hall
- Wood laminate flooring.
- Living Room 4.23 x 3.75 (13'10" x 12'3")
- Wood laminate flooring and built in under stair storage.
- Kitchen 4.22 x 2.73 (13'10" x 8'11")
- Modern fitted kitchen, range of high and low level units, laminate work surfaces, inset single wash hand basin with mixer tap and drainer, range cooker, black extractor hood, plumbed for washing machine and tumble dryer, plumbed for American style fridge/freezer, larder cupboard, laminate flooring, recessed spotlights, part tiled walls, wood laminate flooring.
- Sunroom 3.63 x 2.79 (11'10" x 9'1")
- Space for dining, wood laminate flooring, double patio doors into enclosed rear yard.
- First Floor
- Bedroom 1 (Top Floor) 4.47 x 3.12 (14'7" x 10'2")
- Double bedroom, wood laminate flooring, built in storage, recessed spotlights.
- Bedroom 2 (Front) 4.82 x 2.44 (15'9" x 8'0")
- Double bedroom with wood laminate flooring.
- Bedroom 3 (Rear) 3.66 x 2.55 (12'0" x 8'4")
- Double bedroom and wood laminate flooring.
- Bathroom
- White suite comprising, panelled bath with mixer tap, vanity unit with storage and mixer tap, low flush w/c, heated towel rail, shower enclosure, wall mounted shower, glass door, recessed spotlights, extractor fan, tiled floor and partly tiled walls.
- Outside
- Rear Yard - Enclosed rear yard, fully paved, outside tap and light, side gate for bin access.
Rear Garden - Newly fitted composite decking, area in lawn, views of The Moat, paved walkway to garden.
Travel Time From This Property

Important PlacesAdd your own important places to see how far they are from this property.
Agent Accreditations



