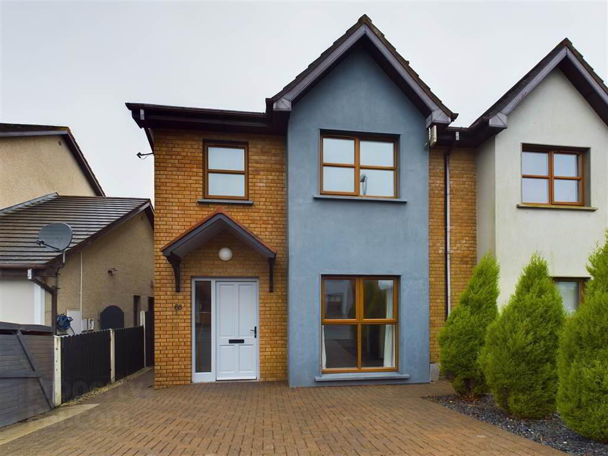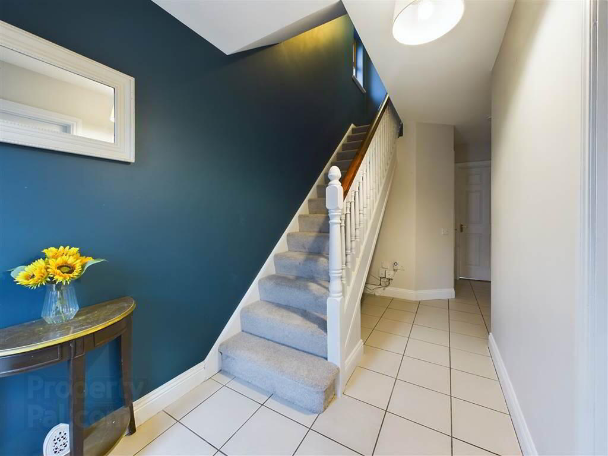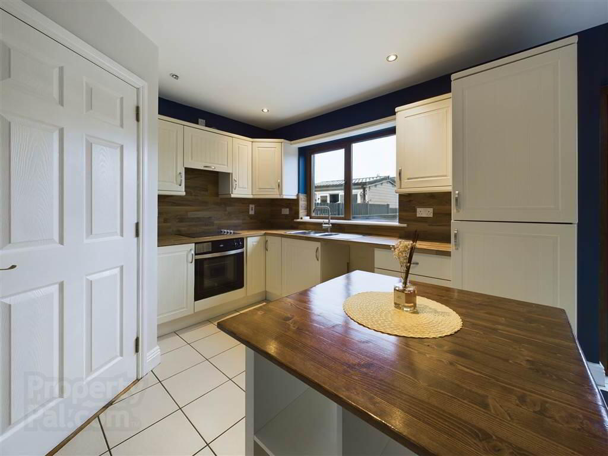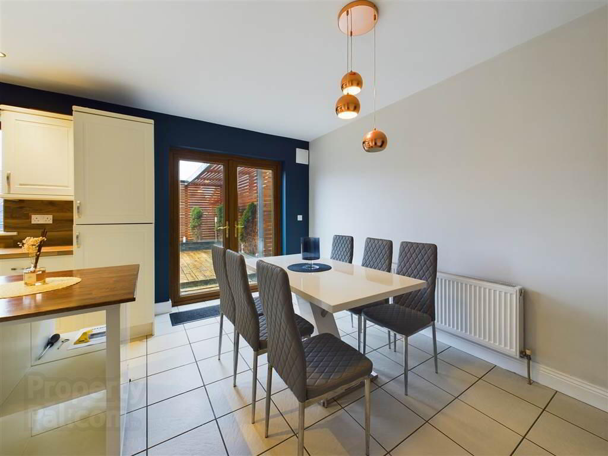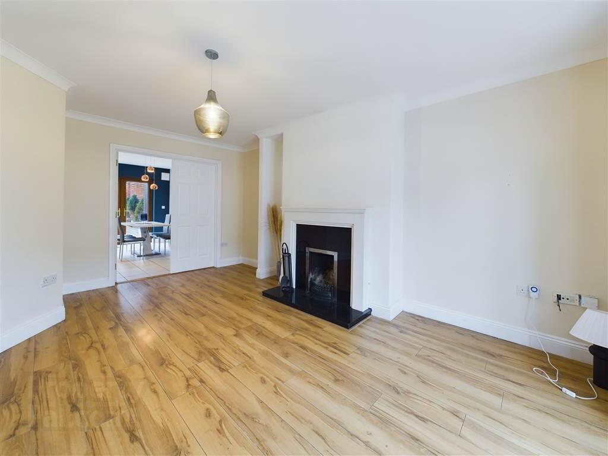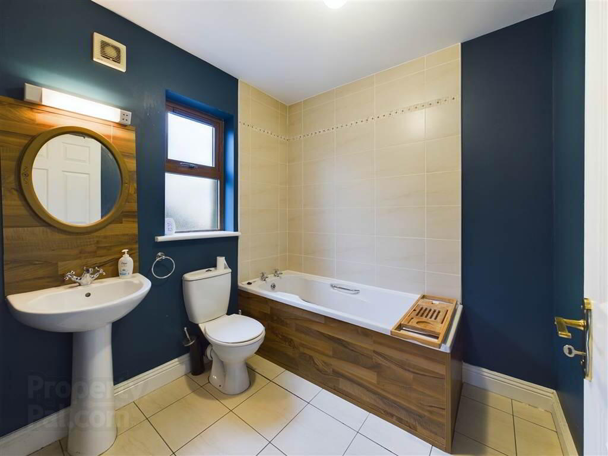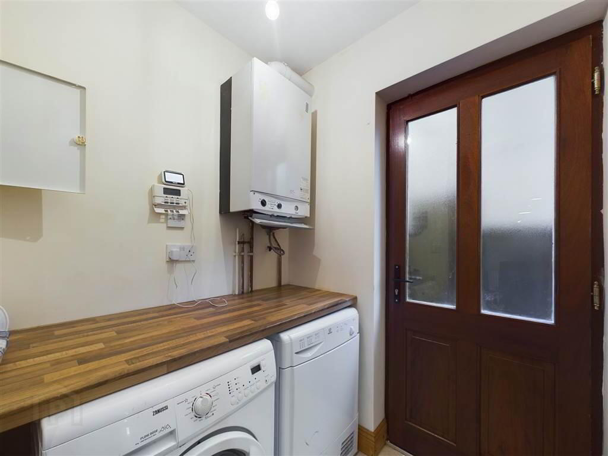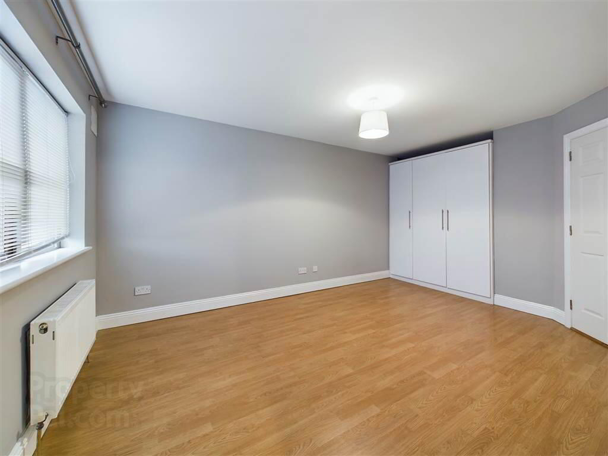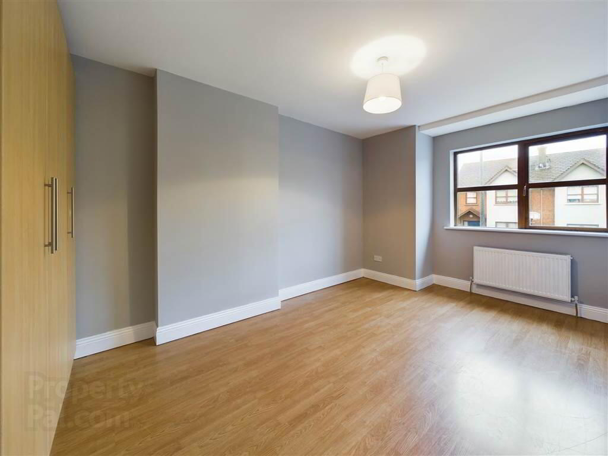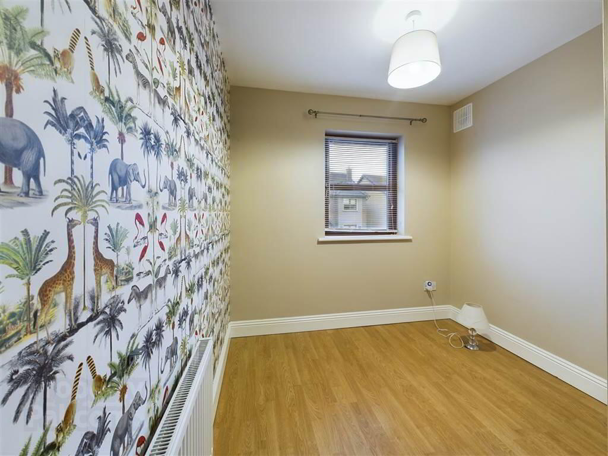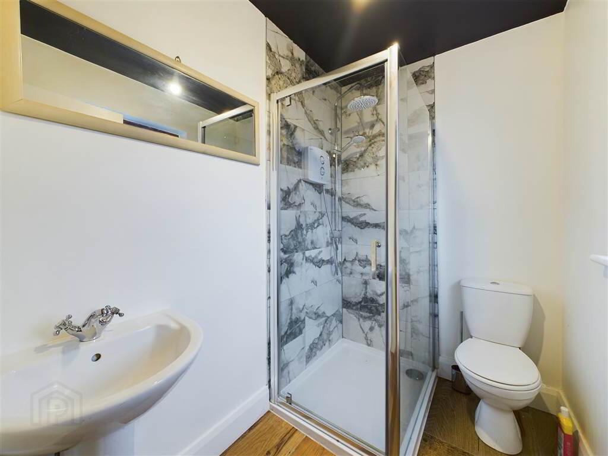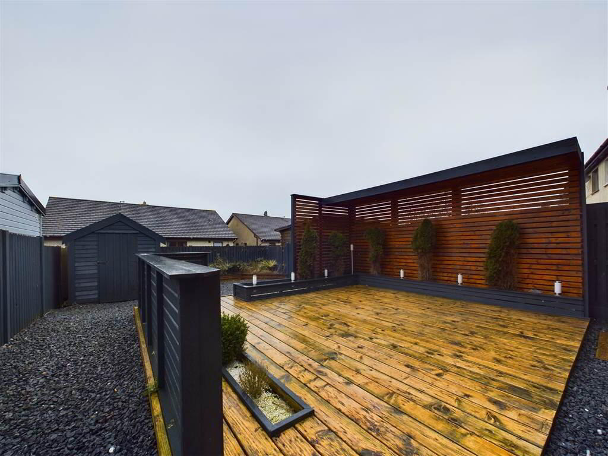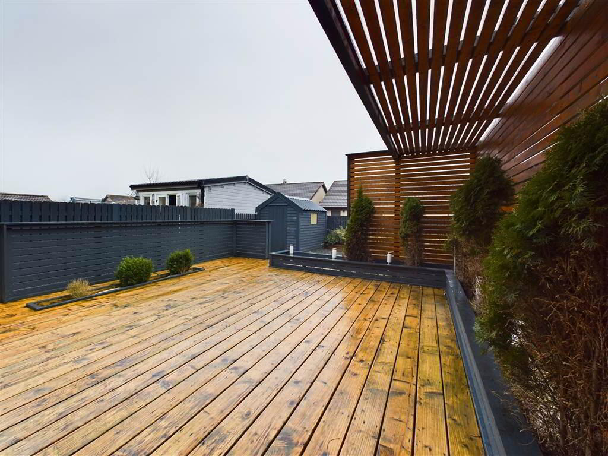Sale agreed
68 The Avenue, Kill St Lawrence, Waterford, X91P5DV
Sale agreed
Property Overview
Status
Sale Agreed
Style
Semi-detached House
Bedrooms
3
Receptions
1
Property Features
Tenure
Not Provided
Heating
Gas
Property Financials
Price
Last listed at Guide Price €335,000
An exceptional semi-detached family residence located in a serene cul-de-sac on the outskirts of Waterford City, conveniently situated near the new outer city bypass with easy access to all amenities. The property features uPVC double-glazed windows and gas-fired central heating with a B3 BER.
The entrance hall with tiled flooring. The living room boasts oak flooring, an open fireplace, and double doors leading to the kitchen / diner. The kitchen / diner is fitted with cream units, integrated appliances, and a walnut splashback, and includes French doors that open to the garden. Additionally, there is a utility room and a guest WC on the ground floor.
Upstairs, there are three bedrooms, all equipped with built-in wardrobes. There is also a tiled en-suite shower room and a bathroom. The rear garden is designed for low maintenance and features a raised deck with a pergola, raised beds, external lighting, and a shed. The front of the property offers a cobble-lock driveway with parking space for two cars.
The entrance hall with tiled flooring. The living room boasts oak flooring, an open fireplace, and double doors leading to the kitchen / diner. The kitchen / diner is fitted with cream units, integrated appliances, and a walnut splashback, and includes French doors that open to the garden. Additionally, there is a utility room and a guest WC on the ground floor.
Upstairs, there are three bedrooms, all equipped with built-in wardrobes. There is also a tiled en-suite shower room and a bathroom. The rear garden is designed for low maintenance and features a raised deck with a pergola, raised beds, external lighting, and a shed. The front of the property offers a cobble-lock driveway with parking space for two cars.
Directions
Just off new outer city bypass
Travel Time From This Property

Important PlacesAdd your own important places to see how far they are from this property.
Agent Accreditations
Not Provided

