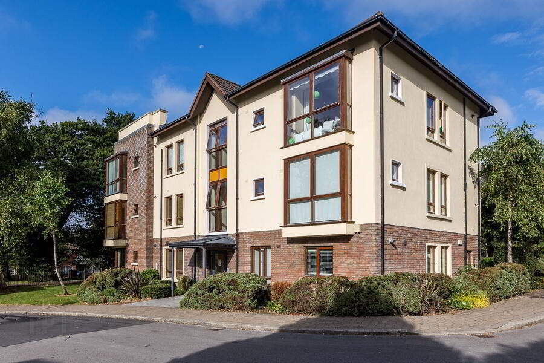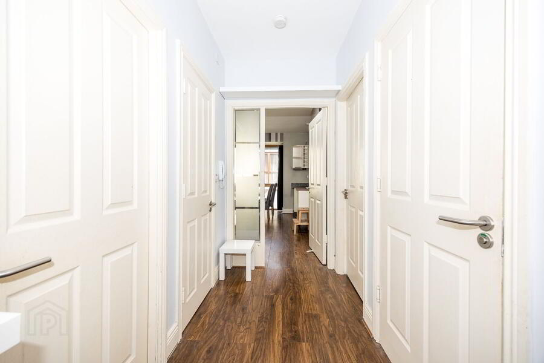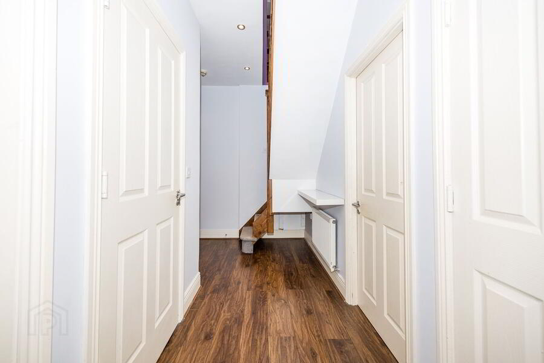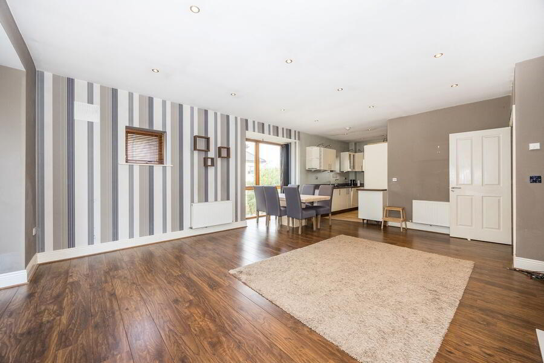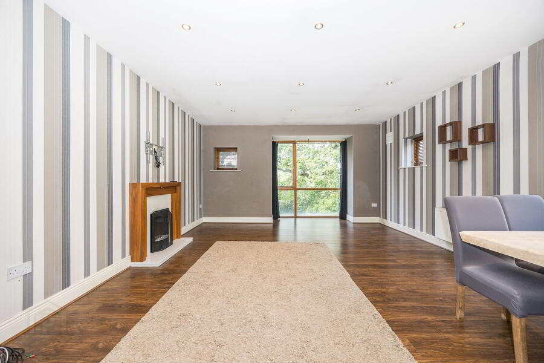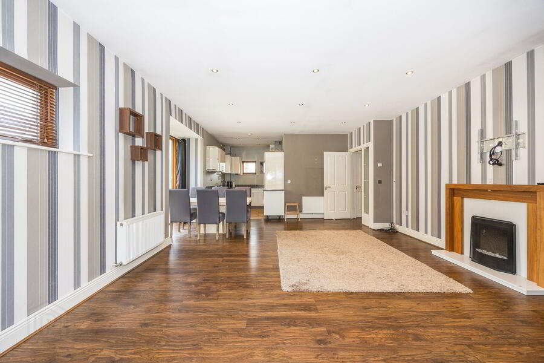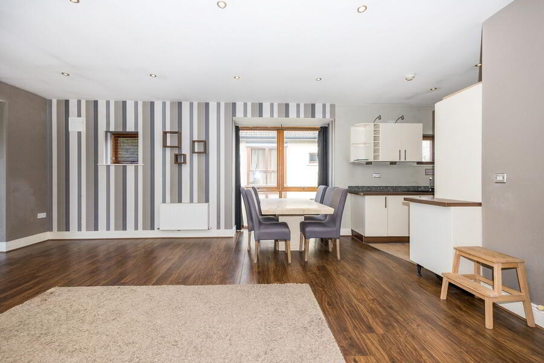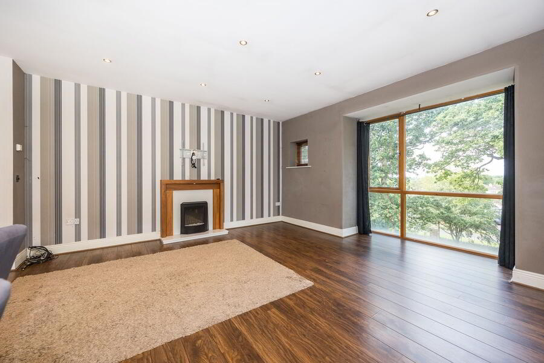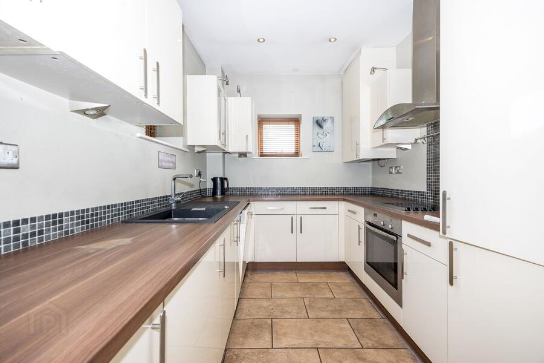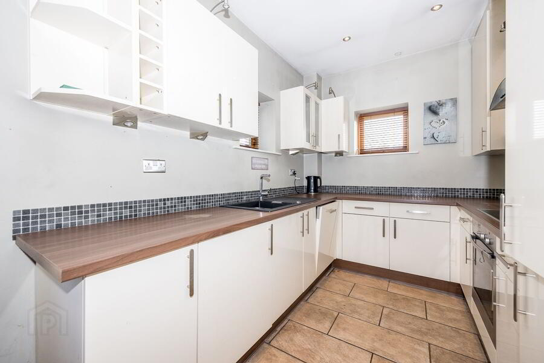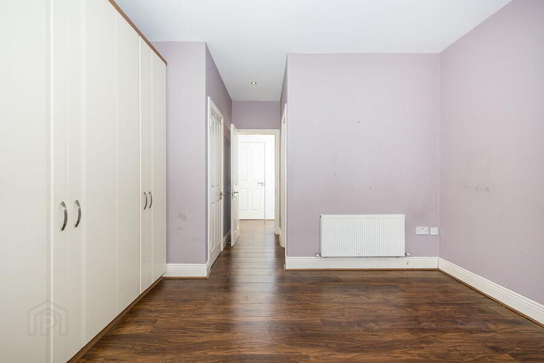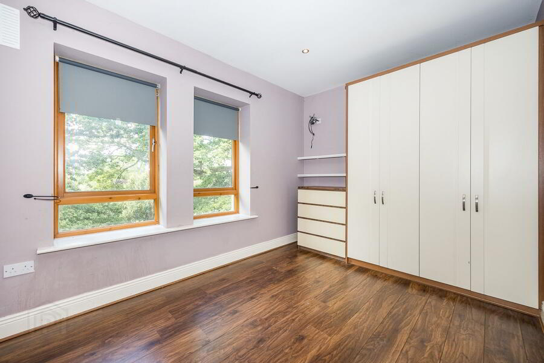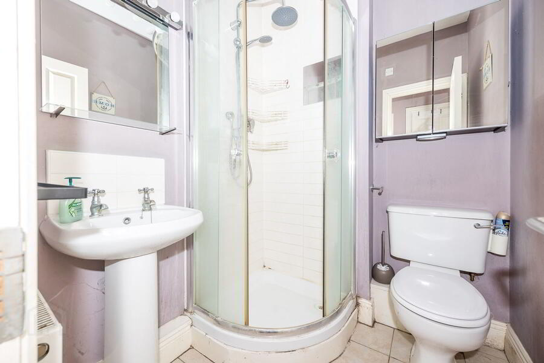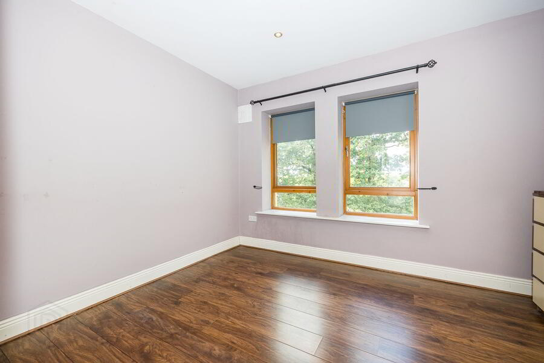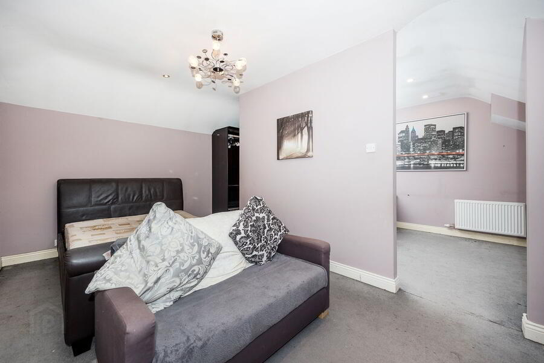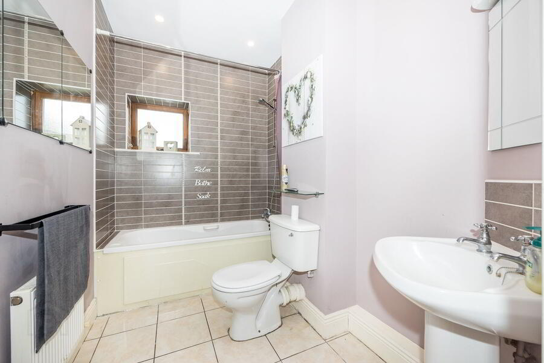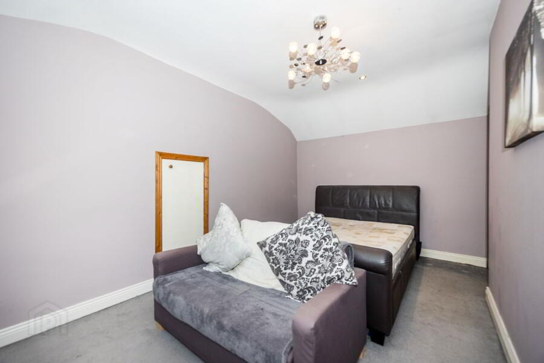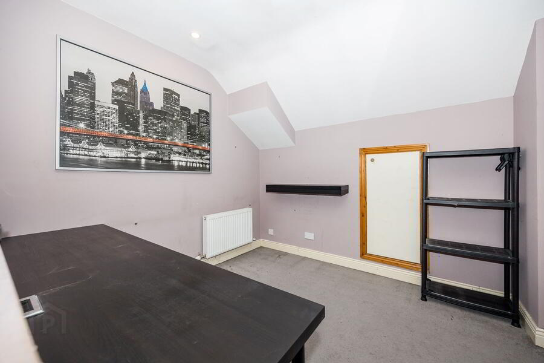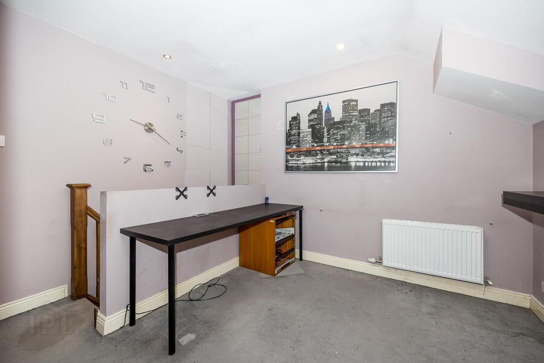For sale
68 Steeple Chase Hill, Ratoath, A85CK30
Price €295,000
Property Overview
Status
For Sale
Style
Apartment
Bedrooms
2
Bathrooms
2
Property Features
Tenure
Not Provided
Property Financials
Price
€295,000
Stamp Duty
€2,950*²
Generous two bedroomed top floor apartment with attic conversion. Presented to the market in good condition throughout. Located in this popular, mature development within walking distance of RatoathEarly viewing advised!
Fitted with wide plank, walnut effect laminate flooring. Intercom phone. Useful storage closet and provides access to the attic conversion. Open plan kitchen/diner/livingroom:
An extremely generous space. The kitchen 2.27m x 2.67m is fitted with remodelled, high gloss wall and floor units, tiled flooring and downlighters. Nice and bright with two windows. The diner/livingroom 4.96m x 6.78m is fitted with wide plank, walnut effect laminate flooring, downlighters and two feature bay windows. Feature fireplace with electric inset completes the space. Master Bedroom 3.78m x 4.61m:
Lovely and bright with two windows – fitted with wide plank, walnut effect laminate flooring, built in wardrobes and downlighters. Also hosts hotpress. En-Suite 1.71m x 1.63m:
Fitted with wc, whb and shower. Tiled flooring, tiled shower area and tiled sink splashback. Bedroom 2 3.10m x 2.57m:
Fitted with wide plank, walnut effect laminate flooring, built in wardrobes and downlighters. Also benefits from two windows.Bathroom 1.65m x 2.57m:
Fitted with wc, whb and bath. Tiled flooring, part tiled walls and fitted with downlighters. Attic Conversion:
An excellent addition to this property and suitable for a hosts of uses. Currently the stairwell opens into a space of 2.84m x 3.48m which is fitted with downlighters and connectivity points. An opening leads through to a space of 2.60m x 4.69m which is fitted with velux window and around the corner lies more storage space of 2.94m x 1.11m provides excellent storage, fitted with hanging rails and shelving.
Accommodation
Entrance Hall 4.22m x 2.22m:Fitted with wide plank, walnut effect laminate flooring. Intercom phone. Useful storage closet and provides access to the attic conversion. Open plan kitchen/diner/livingroom:
An extremely generous space. The kitchen 2.27m x 2.67m is fitted with remodelled, high gloss wall and floor units, tiled flooring and downlighters. Nice and bright with two windows. The diner/livingroom 4.96m x 6.78m is fitted with wide plank, walnut effect laminate flooring, downlighters and two feature bay windows. Feature fireplace with electric inset completes the space. Master Bedroom 3.78m x 4.61m:
Lovely and bright with two windows – fitted with wide plank, walnut effect laminate flooring, built in wardrobes and downlighters. Also hosts hotpress. En-Suite 1.71m x 1.63m:
Fitted with wc, whb and shower. Tiled flooring, tiled shower area and tiled sink splashback. Bedroom 2 3.10m x 2.57m:
Fitted with wide plank, walnut effect laminate flooring, built in wardrobes and downlighters. Also benefits from two windows.Bathroom 1.65m x 2.57m:
Fitted with wc, whb and bath. Tiled flooring, part tiled walls and fitted with downlighters. Attic Conversion:
An excellent addition to this property and suitable for a hosts of uses. Currently the stairwell opens into a space of 2.84m x 3.48m which is fitted with downlighters and connectivity points. An opening leads through to a space of 2.60m x 4.69m which is fitted with velux window and around the corner lies more storage space of 2.94m x 1.11m provides excellent storage, fitted with hanging rails and shelving.
Directions
EIRCODE: A85 CK30<br />GPS Co-Ordinates: 53.50980, -6.47235
Travel Time From This Property

Important PlacesAdd your own important places to see how far they are from this property.
Agent Accreditations

