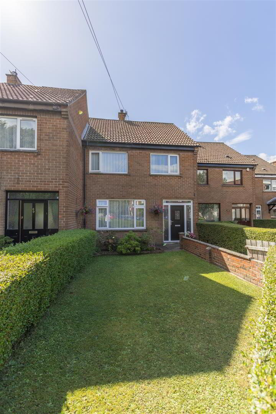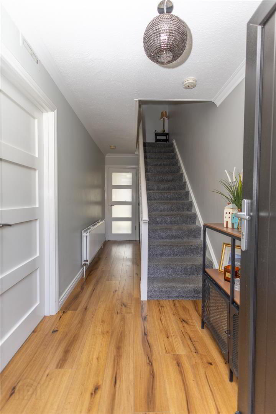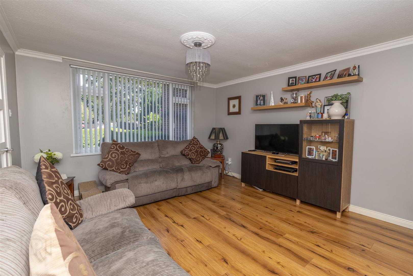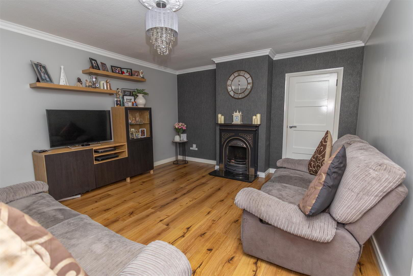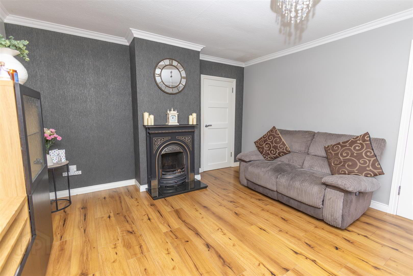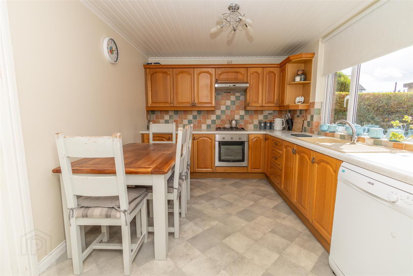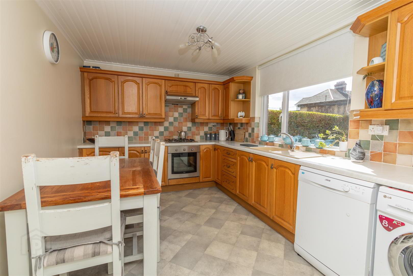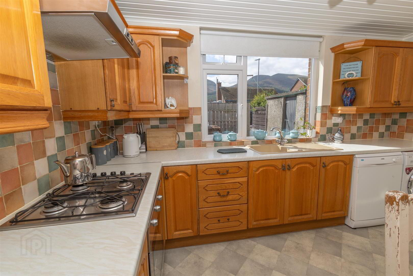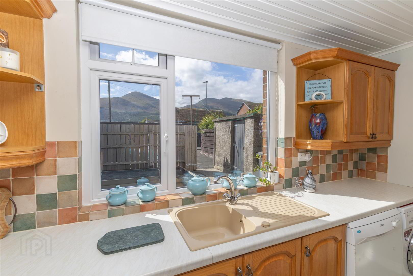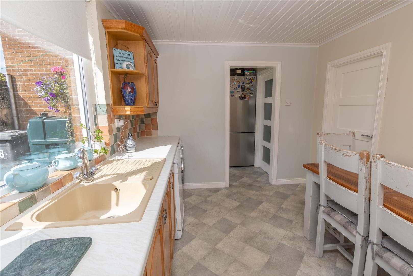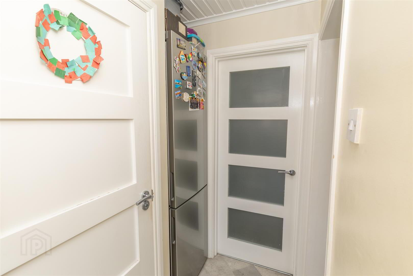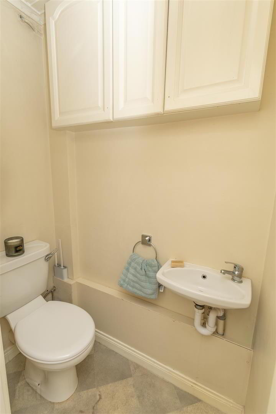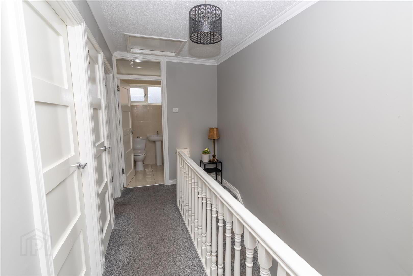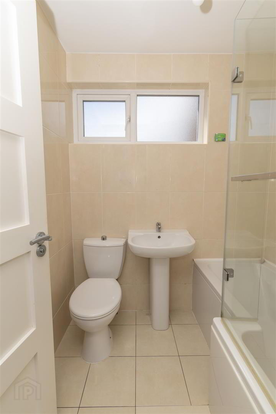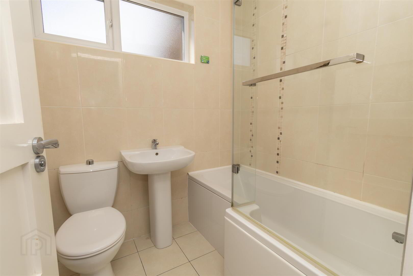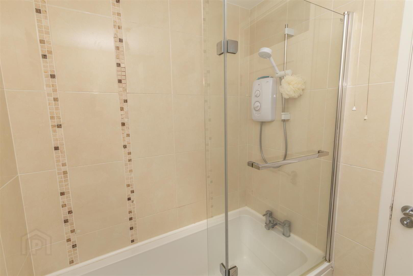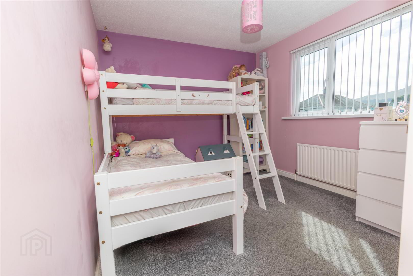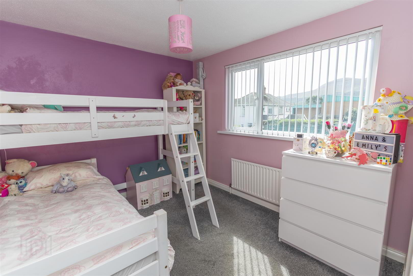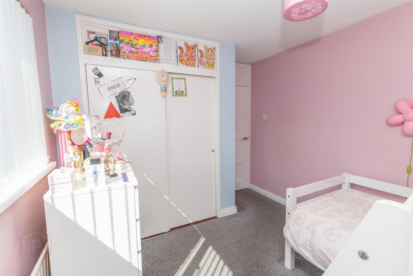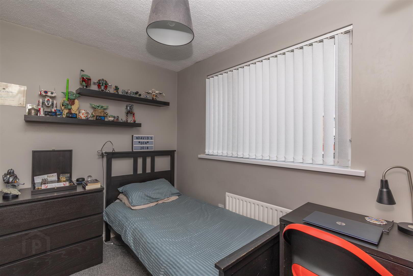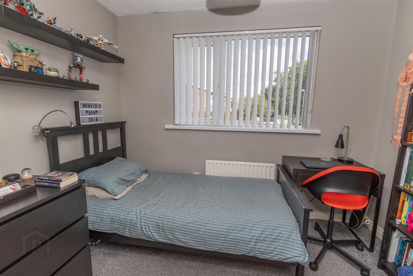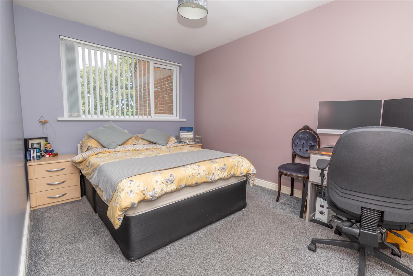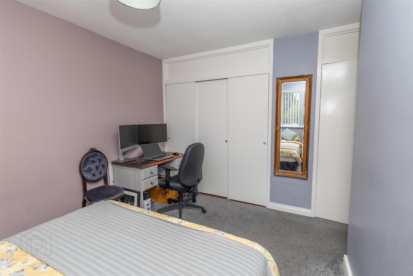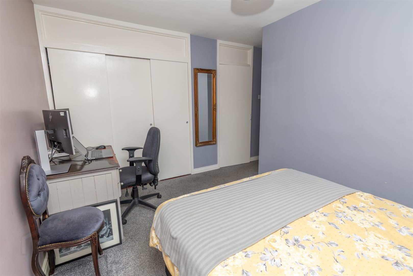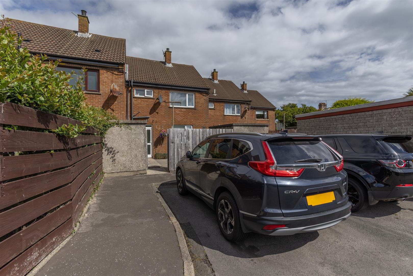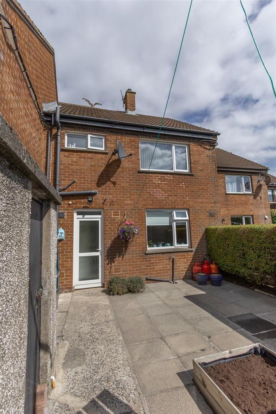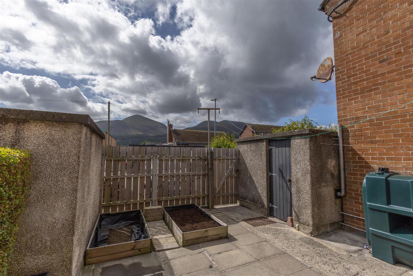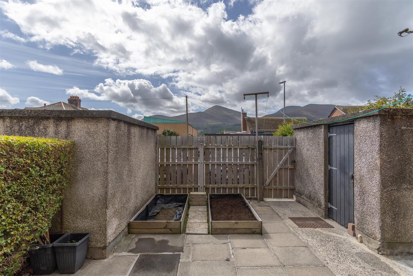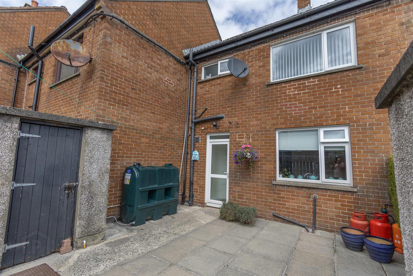For sale
Added 4 hours ago
68 Dunwellan Park, Newcastle, BT33 0DD
Offers Over £159,950
Property Overview
Status
For Sale
Style
Mid-terrace House
Bedrooms
3
Bathrooms
1
Receptions
1
Property Features
Tenure
Freehold
Energy Rating
Heating
Oil
Broadband
*³
Property Financials
Price
Offers Over £159,950
Stamp Duty
Rates
£812.48 pa*¹
Typical Mortgage
Additional Information
- Three Bedroom mid Terrace House
- One Reception Room
- Oil Fired Central Heating
- Double Glazed PVC Windows
- Back Boiler
- Ideal First Time Buyer or Investor Purchase
- Front & Back Gardens
- Walking Distance to Town Centre
- 68 Dunwellan Park
- Bradley NI are delighted to present this well-appointed three-bedroom mid-terrace home to the market.
Conveniently located within walking distance of Newcastle town centre, local schools, shops, restaurants, and all the amenities the area has to offer.
Internally, the home comprises a spacious living room, a kitchen/dining area, three well-proportioned bedrooms, and a family bathroom.
Ideal for first-time buyers seeking their first step onto the property ladder, this property also presents an excellent investment opportunity. - Entrance Hall
- Bright and spacious layout. Modern PVC composite door (black exterior, white interior). Decorative double glass panels for added light. Laminate wood flooring. Double radiator. Understairs space for coats or storage. Door leading to the back hall.
- Living Room - Front Facing 4.52 x 3.90 (14'9" x 12'9")
- Laminate wood flooring. Open fireplace with black slate surround and mantel. Black marble-effect hearth. Back boiler connected to the fireplace, providing hot water. TV point.. Double radiator. Convenient door leading directly to the kitchen.
- Kitchen / Dining - Rear Facing 3.89 x 2.86 (12'9" x 9'4")
- Vinyl flooring. Partially tiled walls. Solid oak upper and lower kitchen units. Integrated Whirlpool oven with 4-ring gas hob and Hotpoint extractor fan. Space for freestanding dishwasher and washing machine. Single drainer sink with mixer tap (right-hand side). Door leading to back hall. Beautiful views of the Mourne Mountains.
- Back Hall
- Space for free standing American Fridge Freezer. Door leading to hallway. Back door leading to garden.
- Downstairs W.C. 1.68 x 0.89 (5'6" x 2'11")
- Finished with vinyl flooring, fitted with upper storage cupboards, a white W.C., and matching wash hand basin.
- Bedroom One - Rear Facing 3.88 x 2.87 (12'8" x 9'4")
- Finished with carpeted flooring and benefiting from built-in wardrobes.
- Bedroom Two - Front Facing 4.25 x 3.80 (at widest) (13'11" x 12'5" (at widest
- Finished with carpeted flooring and benefiting from built-in wardrobes, a shelved hot press, and a double radiator.
- Bedroom Three - Front Facing 3.02 x 2.12 (9'10" x 6'11")
- Features built-in wardrobe, carpeted flooring, and single radiator.
- External
- Front Garden
Well-kept lawn with mature shrubs and hedging providing additional privacy. Garden path leading to wooden entrance gate.
Rear Garden
Enclosed, low-maintenance paved area with fencing and hedging. Outside tap and block-built shed housing the boiler.
Rear parking available with gated access for bins. - Bathroom
- Family bathroom located on first floor. Full tiled walls and floor. White bathroom suite comprising low flush w.c. wash hand basin with mixer tap and L shaped bath with Mira Jump electric shower over bath and folding glass shower screen.
- Location
- Dunwellan Park is located just off the Castlewellan Road in Newcastle and is only a short stroll to Newcastle Town Centre. Convenient to all local amenities including bus station, shops, supermarkets, doctors surgery, library, bars and restaurants. Minutes walk to Newcastle's award winning promenade.
- These particulars are issued by Bradley Estates NI Ltd on the understanding that any negotiations relating to the property are conducted through them. Whilst every care is taken in preparing them, Bradley Estates NI Ltd for themselves and for the vendor/lessor whose agents they are, give notice that:- (i) the particulars are set out as a general outline for guiding potential purchasers/tenants and do not constitute any part of an offer or contract, (ii) any representation including descriptions, dimensions, references to condition, permissions or licenses for uses or occupation, access or any other details are given in good faith and are believed to be correct, but any intending purchaser or tenant should not rely on them as statements or representations of fact but must satisfy themselves (at their own expense) as to their correctness, (iii) neither Bradley Estates NI Ltd, nor any of their employees have any authority to make any or give any representation or warranty in relation to the property. Note: All plans and photographs are for identification purposes only. Subject to contract.
Travel Time From This Property

Important PlacesAdd your own important places to see how far they are from this property.
Agent Accreditations
Not Provided

Not Provided

Not Provided


