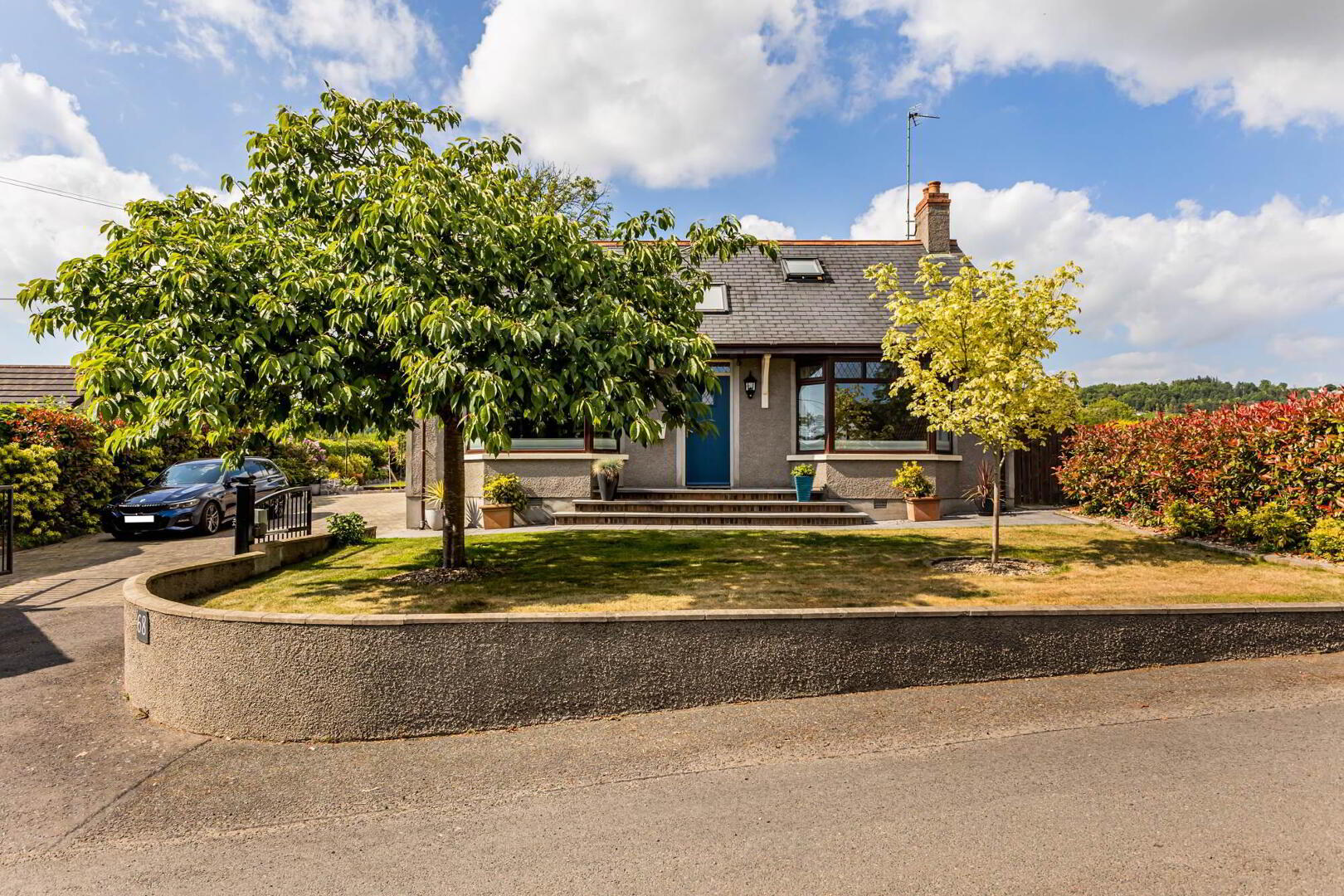For sale
Added 14 hours ago
68 Beanstown Road, Lisburn, BT28 3UR
Offers Around £485,000
Property Overview
Status
For Sale
Style
Detached Bungalow
Bedrooms
4
Property Features
Tenure
Not Provided
Energy Rating
Heating
Oil
Broadband Speed
*³
Property Financials
Price
Offers Around £485,000
Stamp Duty
Rates
£2,138.03 pa*¹
Typical Mortgage
Additional Information
- We are delighted to bring to the market this deceptively spacious Detached Bungalow, in a popular location!
- Open Plan Living to include a showstopping living, dining, and kitchen space with uninterrupted views of the surrounding countryside
- Stylish Kitchen & Utility, fully equipped modern kitchen with adjoining utility room for added convenience
- Shower Room , thoughtfully designed for family and guest use
- Four Spacious Bedrooms, two on the ground floor, including a principal bedroom with dressing room and luxurious en-suite shower room
- Double Garage & Ample Parking , generous driveway and garage space for multiple vehicles
- Private Enclosed Gardens landscaped with mature shrubs, outdoor kitchen & fire pit, and stunning countryside views , perfect for entertaining
- Oil Fired Central Heating & Double-Glazed Windows , ensuring comfort and efficiency all year round
- Tranquil countryside setting with uninterrupted rear views
- Beautifully landscaped gardens ideal for relaxing or entertaining
- Minutes from Lisburn City - enjoy the peace of rural living without sacrificing convenience
- This exceptional home is a rare opportunity to secure the best of both worlds - a modern, spacious family property surrounded by nature yet close to the city
This exceptional four-bedroom detached bungalow offers the perfect blend of modern comfort, stylish design, and tranquil countryside living – all within minutes of Lisburn City.
Step inside and be greeted by a spacious open-plan living, dining, and kitchen area, designed to take full advantage of the breathtaking countryside views. The sleek kitchen is the true heart of the home, ideal for both family life and entertaining, with direct access to the beautifully landscaped gardens.
The principal bedroom suite is a luxurious retreat, complete with its own dressing room and a contemporary en suite shower room. Three further well-proportioned bedrooms are perfectly suited for family, guests, or home working. A separate shower room and a convenient utility room add to the home’s practicality.
Outside, the property boasts enclosed, landscaped gardens to the rear, featuring mature shrubs, a stylish outdoor kitchen, and plenty of space for relaxation or entertaining. The private gardens frame stunning views across the open countryside, creating a peaceful backdrop year-round.
Completing this outstanding home is a double garage and generous driveway parking, providing space for multiple vehicles.
This is an opportunity to enjoy the best of both worlds – serene countryside living just minutes from Lisburn City’s schools, shops, and commuter links.
Ground Floor
- Front door to . . .
- ENTRANCE HALL:
- Ceramic tiled floor.
- PRINCIPAL BEDROOM/RECEPTION ROOM:
- 4.22m x 3.91m (13' 10" x 12' 10")
Bay window. - DRESSING ROOM:
- 2.74m x 1.6m (9' 0" x 5' 3")
Wood effect flooring, built-in shelving. - ENSUITE BATHROOM:
- Bath with mixer tap, shower, low flush wc, pedestal wash hand basin.
- BEDROOM (2):
- 3.91m x 3.81m (12' 10" x 12' 6")
- FULLY TILED SHOWER ROOM:
- Shower, low flush wc, wash hand basin, chrome heated towel rail.
- KITCHEN:
- 4.01m x 3.28m (13' 2" x 10' 9")
Range of high and low level units, five ring gas hob, Rangemaster oven, extractor fan, integrated Bosch microwave, island with 1.5 bowl sink unit, dishwasher. Open plan to . . . - LIVING AREA:
- 9.35m x 4.44m (30' 8" x 14' 7")
Wood burning stove, bi-folding doors. Open plan to . . . - DINING AREA:
- 3.1m x 2.74m (10' 2" x 9' 0")
White oak flooring. - UTILITY ROOM:
- 3.78m x 2.97m (12' 5" x 9' 9")
High and low level units, plumbed for washing machine, Belfast sink unit. - REAR HALLWAY/BOOT ROOM:
- 2.64m x 2.13m (8' 8" x 7' 0")
Cloaks area, access to rear.
First Floor
- LANDING:
- BEDROOM (3):
- 5.13m x 3.35m (16' 10" x 11' 0")
Velux window. - BEDROOM (4):
- 4.29m x 3.35m (14' 1" x 11' 0")
Velux window.
Outside
- Parking for multiple cars. Double garage. Garden in lawn to the front and large enclosed gardens to the rear with mature trees and shrubs, sheds, patio areas with an outside kitchen with firepit, perfect for entertaining!
Directions
Off the Pond Park Road E, turn right onto Beanstown Road and no. 68 is on the left hand side.
--------------------------------------------------------MONEY LAUNDERING REGULATIONS:
Intending purchasers will be asked to produce identification documentation and we would ask for your co-operation in order that there will be no delay in agreeing the sale.
Travel Time From This Property

Important PlacesAdd your own important places to see how far they are from this property.
Agent Accreditations






















































