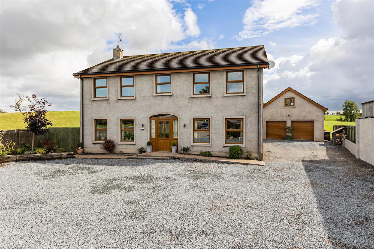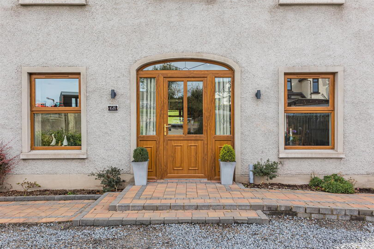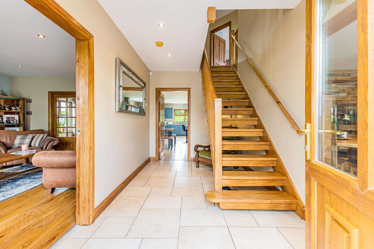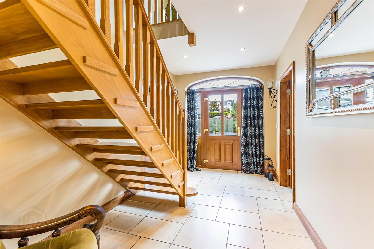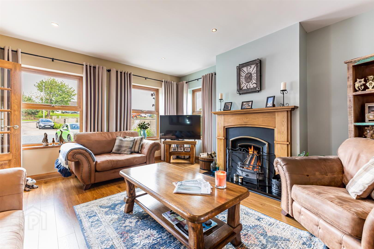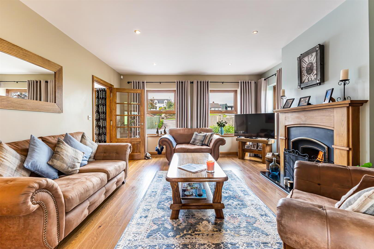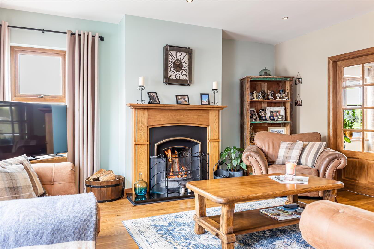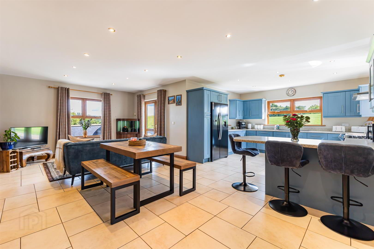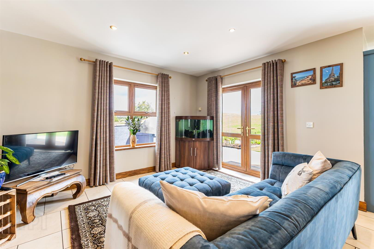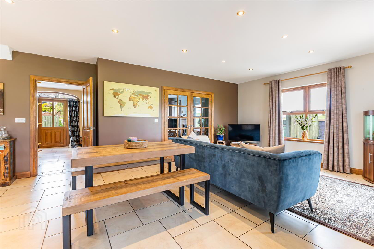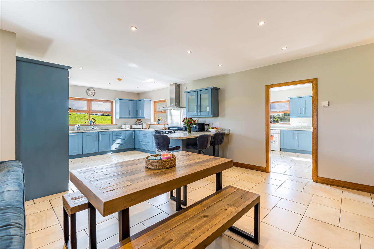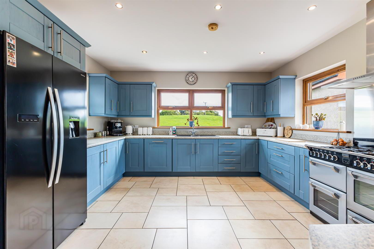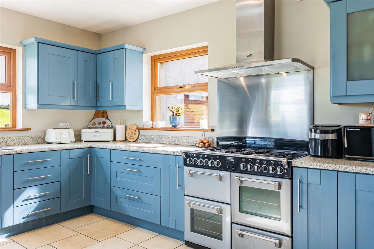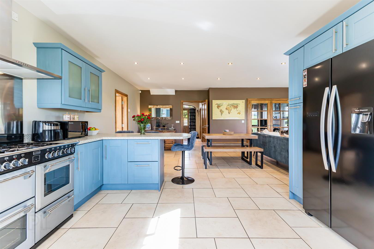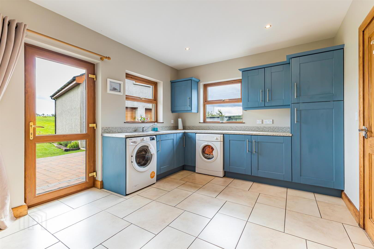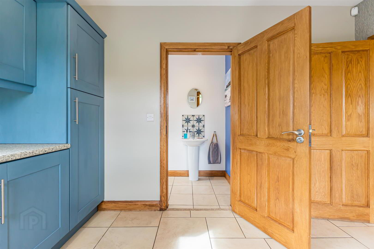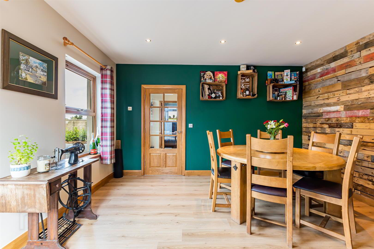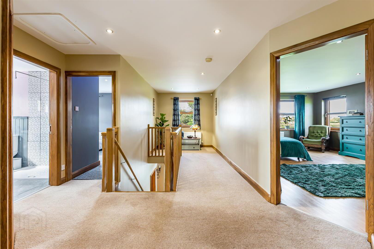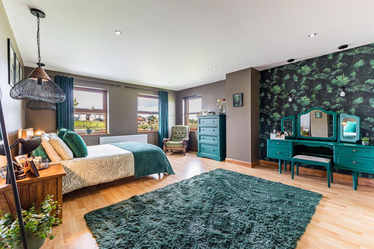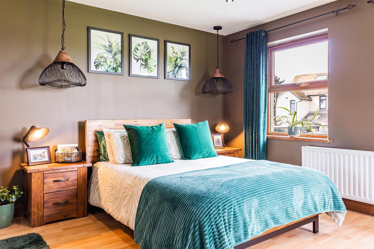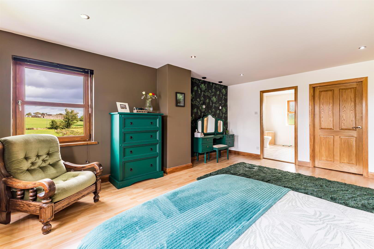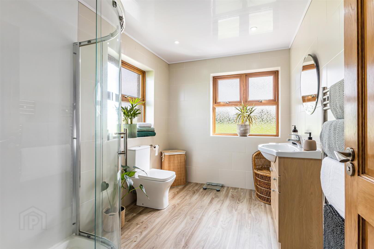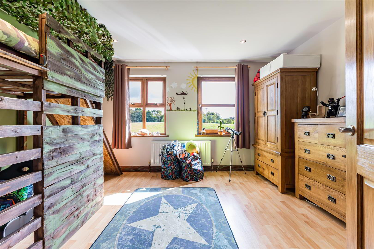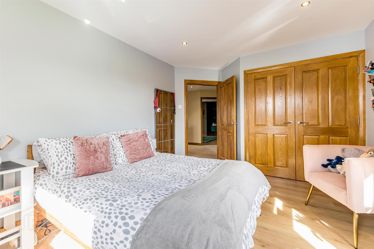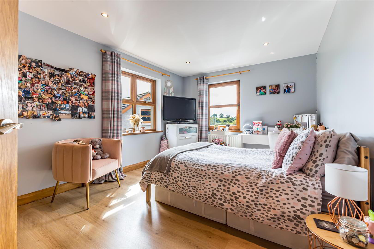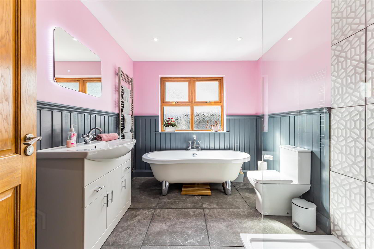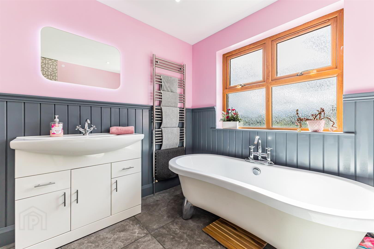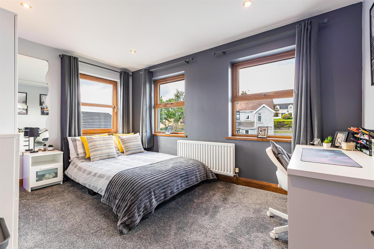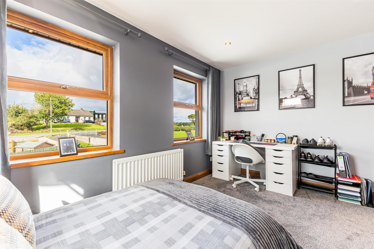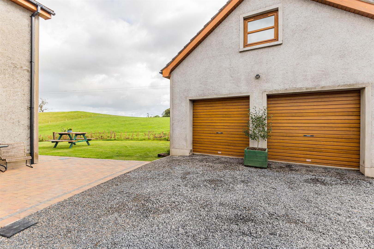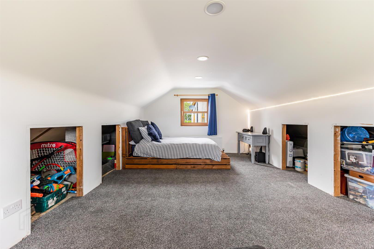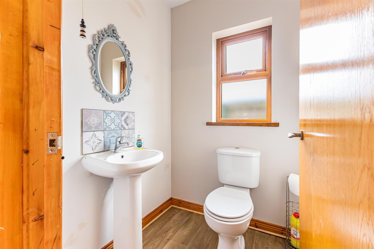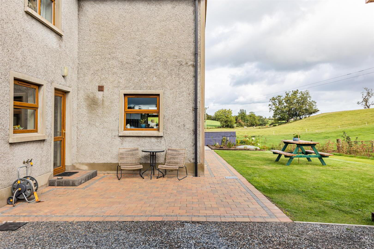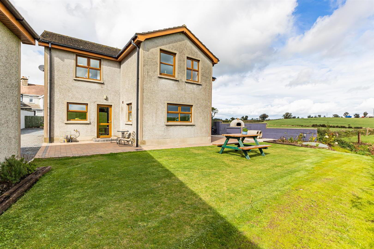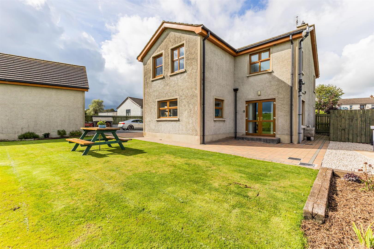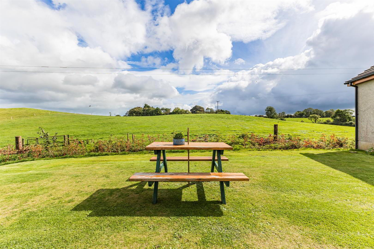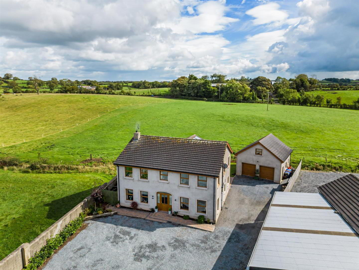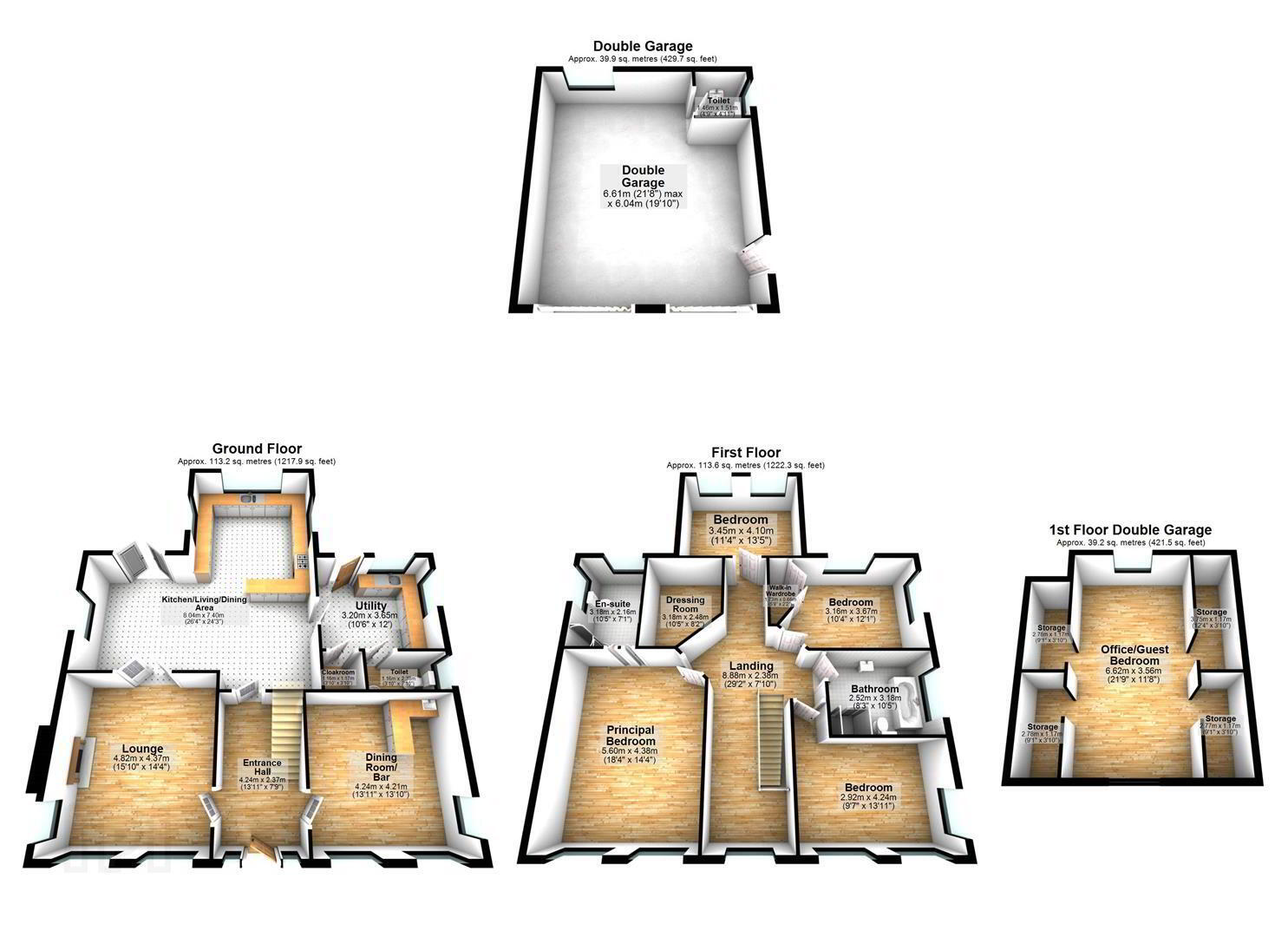For sale
Added 7 hours ago
68 Ballygowan Road, Ballyrush, Comber, BT23 5RP
Offers Around £495,000
Property Overview
Status
For Sale
Style
Detached House
Bedrooms
4
Bathrooms
2
Receptions
3
Property Features
Tenure
Freehold
Energy Rating
Broadband Speed
*³
Property Financials
Price
Offers Around £495,000
Stamp Duty
Rates
£3,433.68 pa*¹
Typical Mortgage
Additional Information
- Impressive 3,000 sq. ft. Detached Family Home in Ballyrush, Comber
- Low Maintenance Gardens with Picturesque Views Over Rolling Countryside
- Bright Spacious Hallway Leads to Generous Living Accommodation
- Family Lounge with Feature Open Fire and Double Doors to Kitchen / Living / Dining
- Additional Dining Room with Bar - Ideal for Indoor Entertaining
- The Heart of The Home is the Open Plan Kitchen / Living / Dining Space with Countryside Views
- Excellent Sized Utility Room with Adjoining Cloaks Room and Guest WC
- Four Extremely Well-Proportioned Bedrooms
- Principal Suite with Walk in Wardrobe and Access to Ensuite Shower Room with Added Benefit of Cosy Toes
- Recently Installed Contemporary Family Bathroom
- Large First Floor Landing - Perfect as an Office or Reading Nook
- Oil Fired Central Heating with Underfloor Heating to Ground Floor
- uPVC Windows and Doors Throughout / CCTV
- Large Driveway Providing Ample Off Street Car Parking for Multiply Cars
- Detached Double Garage with Electric Roller Shutter Doors, WC and Bonus Room Above
- Mature Planting to Front, Southerly Aspect Rear Garden with Lawn, Decorative Brick Patio Areas, Pizza Oven and Chicken Coup
- Peaceful Countryside Location with Convenient Access to Both Comber and Ballygowan
- Close to Many Local Amenities Including Shops, Cafes, Restaurants, Schools, Leisure facilities and Churches
- Excellent Location for Commuting to Work or School in Belfast or Surrounding Towns
- Broadband Speed - Ultra fast
- Early Viewing - Highly Recommended!
On entering, a bright and spacious hallway sets the tone, leading to a welcoming family lounge with feature open fireplace and a versatile family dining room with bar. At the heart of the home is the open plan kitchen, living, dining, space, complete with a bespoke hand painted fully fitted kitchen and windows framing stunning countryside views. A well-proportioned utility room with cloakroom and WC add to the practical layout.
The first floor opens onto a large, bright landing – ideal as a reading nook or office space. There are four generous bedrooms, including principal suite with ensuite shower room, cosy toes under floor heating and walk in wardrobe, a recently installed contemporary family bathroom serves the remaining bedrooms.
Externally, the home is set on a large site providing ample off streetcar parking for multiple cars or holiday home and provides access to the detached double garage with bonus room ideal as a home office or crafts room. Mature planting enhances privacy to the front, while the southerly aspect rear garden is designed for enjoyment, featuring lawn, decorative brick patio areas, a pizza oven, and even a chicken coup – all complemented by uninterrupted views over rolling countryside. The property further benefits from oil fired central heating with underfloor heating to the ground floor.
- GROUND FLOOR
- Oak uPVC double glazed front door with double lazed leaded sidelights, arched leaded top light / courtesy lights
- Entrance Hall 4.24mx2.36m (13'11x7'9)
- Bright Spacious welcome hallway with ceramic tiled floor, recessed low voltage spotlighting, open tread oak staircase with oak balustrade to first floor landing, oak door skirting and architraves throughout, underfloor heating throughout ground floor
- Dining Room / Bar 4.24mx4.22m (13'11x13'10)
- Glazed and bevelled access door, oak laminate wooden flooring, dual aspect windows to front and side, recessed low voltage spotlighting, feature wood panel wall
- Family Lounge 4.83mx4.37m (15'10x14'4)
- Glazed and bevelled access door, oak laminate wooden flooring, dual aspect outlook to front and side, attractive oak carved fireplace surround, cast iron and polished inset, granite hearth, open fire, recessed low voltage spotlighting, glazed and bevelled double doors to Kitchen / Dining / Living space
- Kitchen / Dining / Living 8.03mx7.39m (26'4x24'3)
- Bespoke fully fitted hand painted oak kitchen, shaker style with stainless steel fittings, granite effect work surface and uprights, soft close drawers, 1 ½ ceramic sink and drainer with chrome mixer tap, integrated Bosch dishwasher, Space for range cooker, stainless steel splashback, extractor hood, Space for American fridge / freezer, pull out pantry cupboards, recessed low voltage spotlighting, ceramic tiled flooring, kitchen area with tri aspect windows with delightful rural outlook, built in breakfast and casual snack bar, ample family dining and living space with oak uPVC double glazed French doors to rear patio and gardens with beautiful rural outlook, access to utility room
- Utility Room 3.20mx3.66m (10'6x12)
- Matching range of bespoke shaker style high- and low-level units, stainless fittings, granite effect worksurface and uprights, single bowl stainless steel sink and drainer with chrome mixer tap, plumbed for washing machine, space for tumble dryer, ceramic tiled floor, oak uPVC double glazed access door to rear patio, garden and driveway, alarm controls. Access to WC and cloakroom.
- Cloak room 1.17mx1.17m (3'10x3'10)
- Excellent storage, underfloor manifold, electrical connections, electrical supply, heating controls
- WC 1.17mx2.39m (3'10x7'10)
- Ceramic tiled floor, outlook to side driveway, modern white suite comprising; low flush WC and pedestal sink with chrome mixer tap, decorative tiled splashback, extractor.
- FIRST FLOOR
- Oak open Tread Staircase to First Floor Landing 8.89mx2.39m (29'2x7'10)
- Recessed low voltage spotlighting, reading or study area to front, access to floored roof space
- Principal Bedroom 5.59mx4.37m (18'4x14'4)
- Oak laminate wood flooring, dual aspect windows to front and side with delightful rural outlook, access to walk in wardrobe and ensuite shower room
- Walk in Wardrobe 3.18mx2.49m (10'5x8'2)
- Oak laminate wood flooring, extensive range of built in hanging and shelf space, Range Tribune pressurised water cylinder, alarm control
- Ensuite Shower Room 3.18mx2.16m (10'5x7'1)
- Dual aspect outlook to side and rear, Hydro panel wood effect flooring, fully tiled walls, cosy toes underfloor heating, chrome heated towel rail, extractor fan, modern three-piece white suite comprising; low flush WC, vanity unit with sink and chrome mixer tap, shower enclosure with panelled walls and thermostatically controlled shower
- Bedroom Two 2.92mx4.24m (9'7x13'11)
- Newly laid carpet, dual aspect windows with outlook to front and side, recessed low voltage spot lighting
- Bedroom Three 3.15mx3.68m (10'4x12'1)
- Oak laminate wooden flooring, dual aspect windows with outlook to front and side with delightful rural aspect, recessed low voltage spot lighting
- Bedroom Four 3.45mx4.09m (11'4x13'5)
- Oak Laminate wooden flooring, beautiful outlook over rolling countryside, recessed low voltage spot lighting.
- Family Bathroom 2.51mx3.18m (8'3x10'5)
- Recently installed modern white suite comprising; low flush WC, vanity unit with sink and chrome mixer tap, free standing kidney shaped bath with chrome feet, chrome mixer taps, and telephone hand shower, large walk-in shower with glass screen, thermostatically controlled handheld attachment and over head drencher. Illuminated mirror with built in bluetooth. Recessed low voltage spot lighting, chrome heated towel rail, extractor fan, part panelled walls, ceramic tiled flooring, outlook to side.
- OUTSIDE
- Outside
- Laurel hedged lined spacious loose gravelled driveway with ample parking for numerous vehicles leading to double garage. Raised flower beds to front with mature planting, decorative brick walkway to front door. To the rear garden lead in lawn with dog wood hedging, decorative patio areas, paved area with pizza oven all ideal for outdoor entertaining. Fully enclosed chicken coup laid in bark with chicken house, raised flowerbeds with mature planting, septic tank, oil tank, outside cold and hot water tap, outside lights, log store, gas cylinders for Range cooker. Tranquil outlook over rolling countryside with cows and sheep alternating throughout the year.
- Double Garage with Office and WC
- Built to main house specification with cavity wall, full electric specification, twin remote control roller shutter doors, oak uPVC double glazed windows and oak uPVC double glazed access door to side, Grant Fortex oil fired boiler (4 year old), radiators, carpet to 1st floor
- WC
- Outlook to side, modern white suite comprising; pedestal sink, chrome mixer tap, running hot and cold water, low flush WC, radiator.
- Local Area
Ballyrush offers the perfect balance of tranquil rural living with convenience. The nearby towns of Comber and Ballygowan are just a short drive away, providing an extensive range of shops, cafes, restaurants, leisure facilities and an excellent range of well renowned nursey, primary and secondary schools. The location is also well connected for commuting to Belfast, Dundonald and Lisburn.
For those who enjoy the outdoors, the property is ideally placed to take advantage of Strangford Lough, an area of outstanding natural beauty, with sailing, kayaking and birdwatching right on your doorstep. Scenic walking and cycling routes, the Comber Greenway, and attractions such as Mount Stewart, Castle Espie and Nedrum Monastic Site are also within easy reach.
Directions
From Comber square head up High Street, continue straight onto the Ballygowan road until you reach Ballyrush, number 68 will be on your left-hand side.
N.B. Under the Estate Agency Act of 1975, please be advised that this property is being sold by a staff member of John Minnis Estate Agents
Travel Time From This Property

Important PlacesAdd your own important places to see how far they are from this property.
Agent Accreditations



