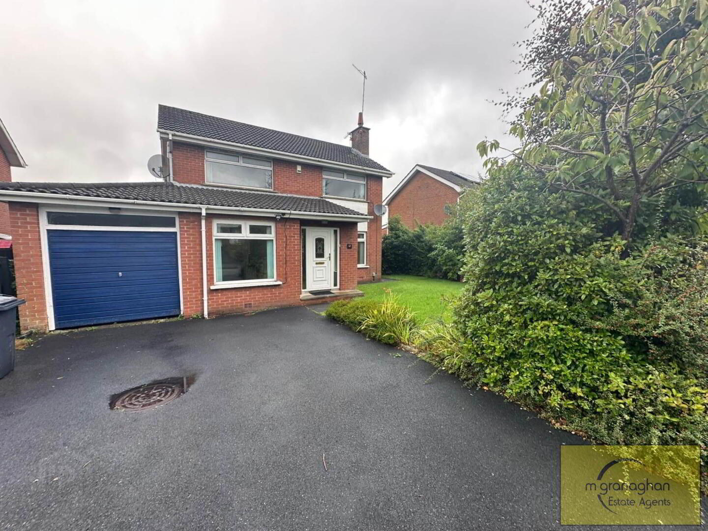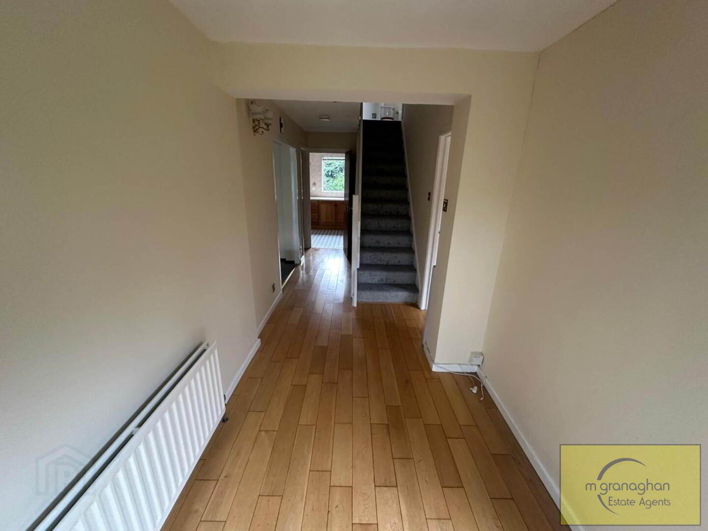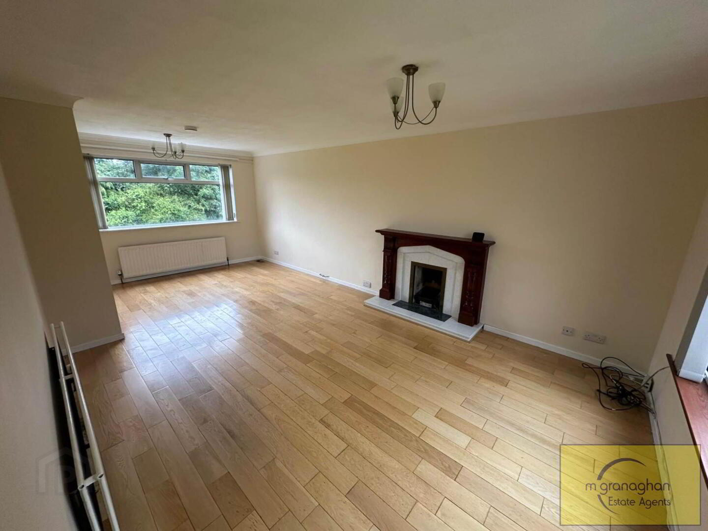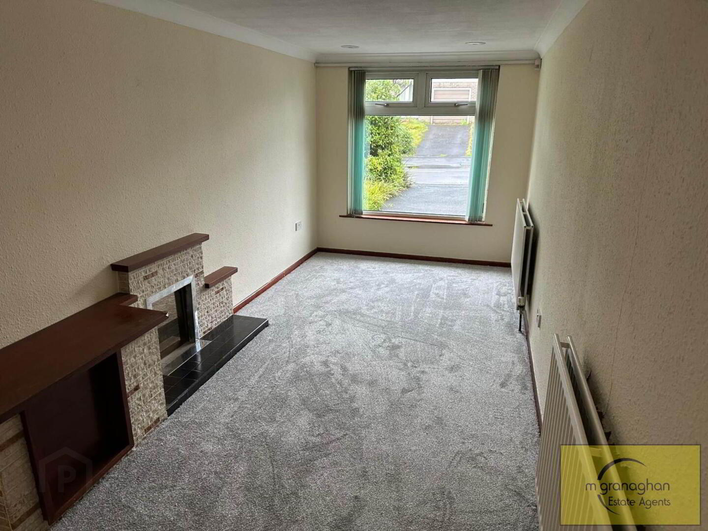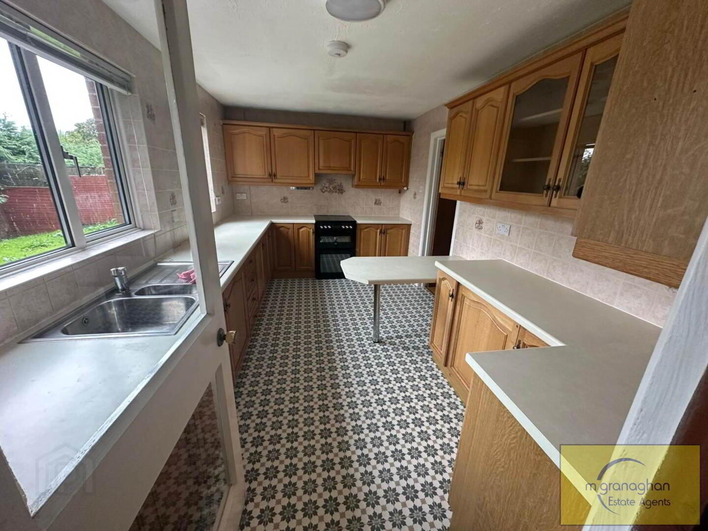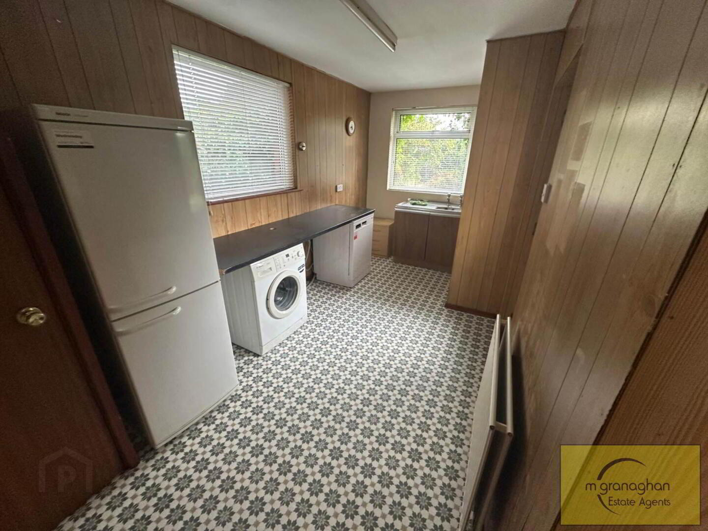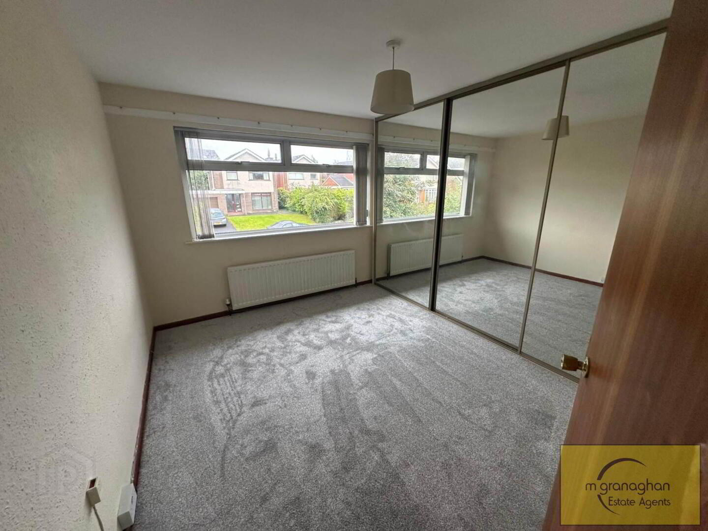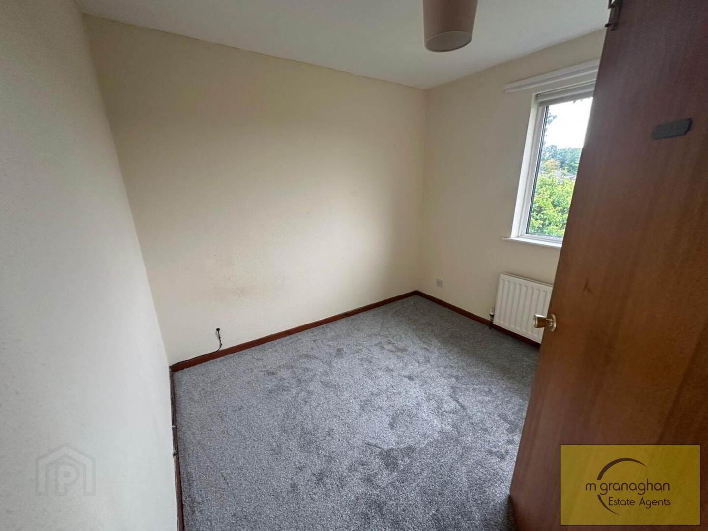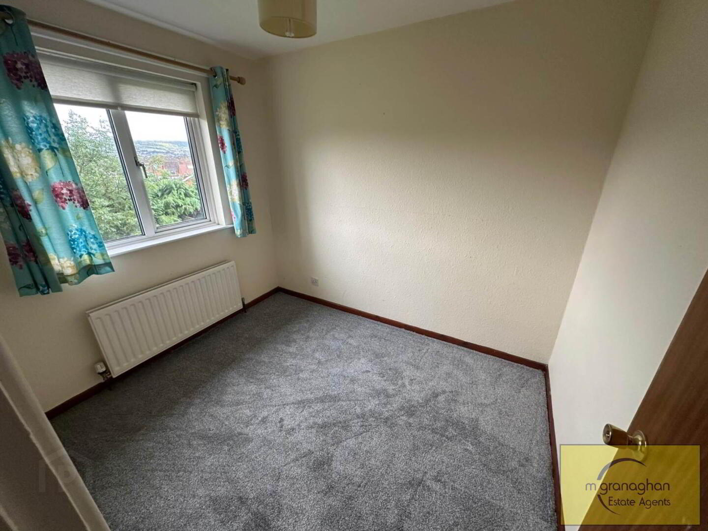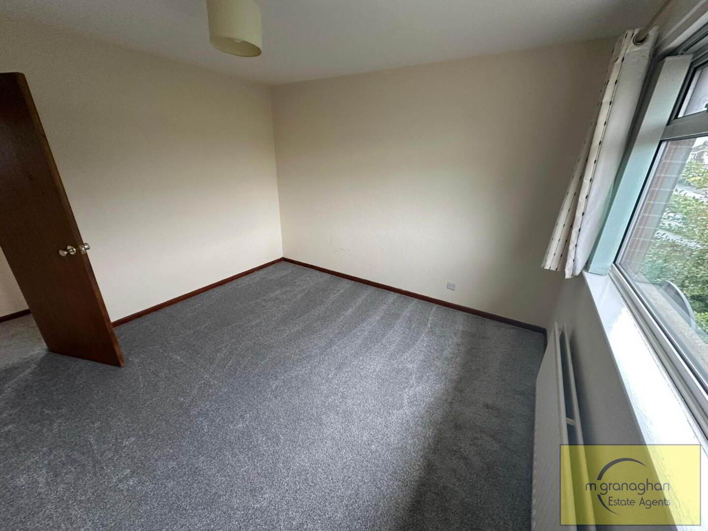To let
Added 2 hours ago
67 Trossachs Drive, Belfast, BT10 0HU
£1,400 per month
Property Overview
Status
To Let
Style
Detached House
Bedrooms
4
Bathrooms
1
Receptions
2
Available From
Now
Property Features
Size
107 sq m (1,151.7 sq ft)
Energy Rating
Heating
Gas
Broadband Speed
*³
Property Financials
Deposit
£1,400
Additional Information
- Outstanding Detached Residence
- Bright And Spacious Lounge
- Modern Fitted Kitchen
- Four Well Proportioned Bedrooms
- Downstairs W/C & Utility Room
- White Family Bathroom Suite
- Double Glazed Windows
- Gas Fired Central Heating
- Integrated Garage To Front
- Garden In Lawn To Rear
Upon entering the property, you are greeted by a bright and airy hallway leading to two generously sized reception rooms, perfect for entertaining guests or relaxing with the family. The modern kitchen is fully equipped with all necessary appliances and offers ample storage space.
Upstairs, you will find four well proportioned bedrooms, each offering plenty of natural light and storage options. The property also benefits from a sleek and stylish bathroom, complete with a bath and shower.
Additional features of this property include a convenient downstairs WC, ideal for guests, and gas central heating throughout, ensuring a warm and comfortable living environment all year round.
Outside, the property boasts a private garden, perfect for enjoying the outdoors on sunny days. There is also off street parking available for multiple vehicles.
Located in a prime location, this property is within close proximity to local amenities, schools, and transport links, making it an ideal choice for families or professionals looking to rent in Belfast.
Don`t miss out on this fantastic opportunity to rent this beautiful detached property. Contact us today to arrange a viewing.
GROUND FLOOR
Entrance Hall
Lounge - 22'0" (6.71m) x 11'9" (3.58m)
Feature fireplace, laminate flooring
Reception (2)
Kitchen - 13'2" (4.01m) x 10'0" (3.05m)
Range of high and low level units, Formica work surfaces, stainless steel sink drainer, partially tiled walls, ceramic tiled floor
Utility Room - 16'0" (4.88m) x 7'5" (2.26m)
plumbed for washing machine, stainless steel sink drainer, ceramic tiled flooring
Downstairs W/C - 8'5" (2.57m) x 2'6" (0.76m)
FIRST FLOOR
Landing
Bedroom (1) - 11'10" (3.61m) x 9'6" (2.9m)
Built in robes
Bedroom (2) - 9'7" (2.92m) x 8'10" (2.69m)
Bedrrom (3) - 12'1" (3.68m) x 11'6" (3.51m)
Built in robes
Bedroom (4) - 9'5" (2.87m) x 7'5" (2.26m)
Bathroom - 7'6" (2.29m) x 6'7" (2.01m)
Panelled bath, shower cubicle, low flush W/C, pedestal wash hand basin, fully tiled walls
OUTSIDE
Front
Detached garage, tarmac driveway to front
Rear
Garden in lawn to rear
Landlord Registration
Registration Number : NID40E5BB8
Notice
All photographs are provided for guidance only.
Redress scheme provided by: Property Redress Scheme (PRS013604)
Client Money Protection provided by: TDS Northern Ireland (NI658)
Travel Time From This Property

Important PlacesAdd your own important places to see how far they are from this property.
Agent Accreditations




