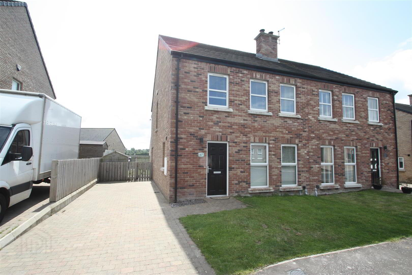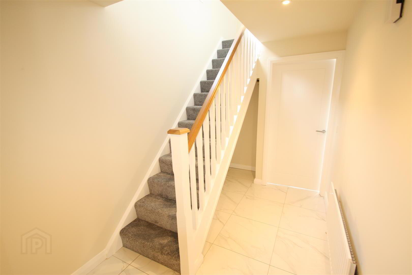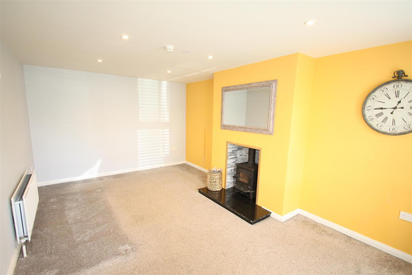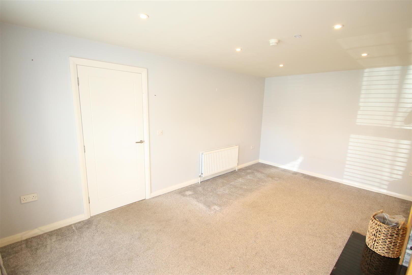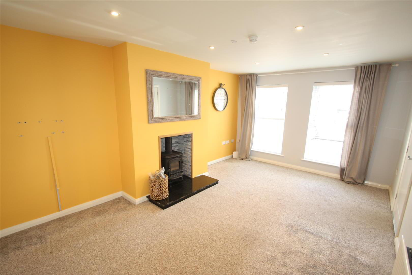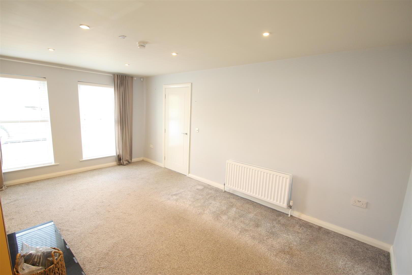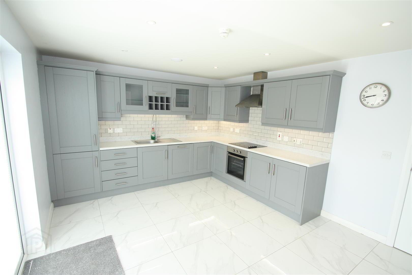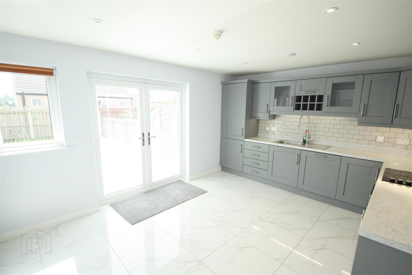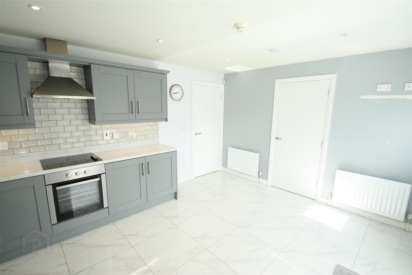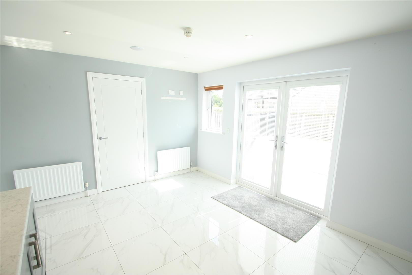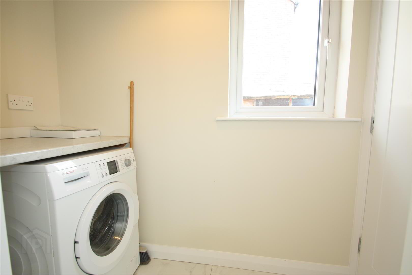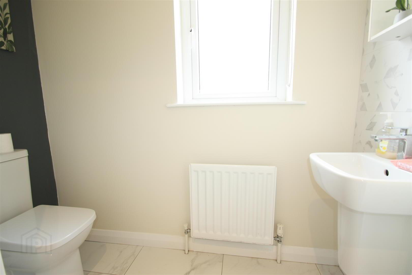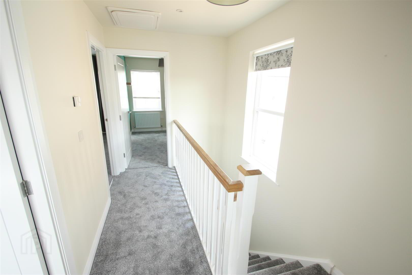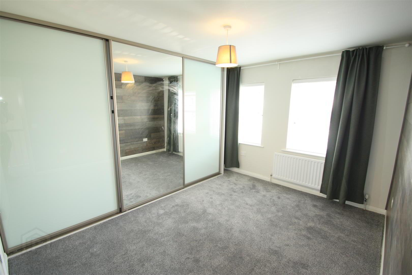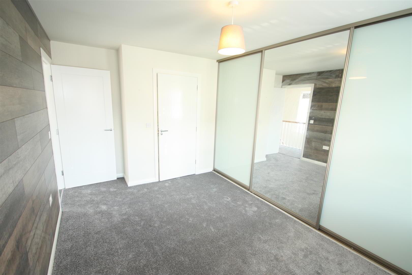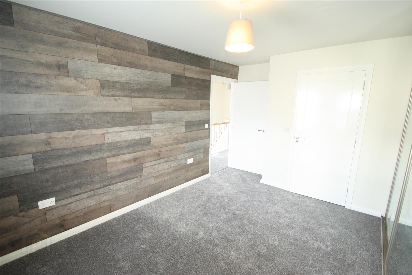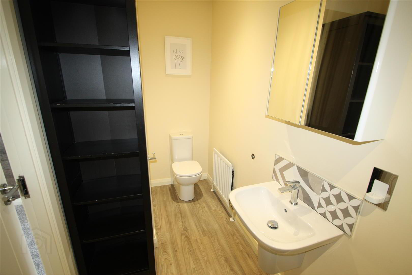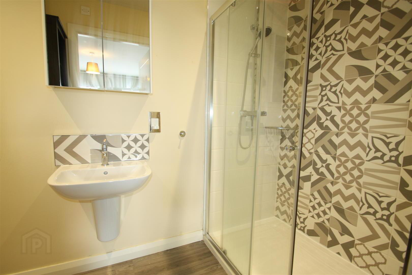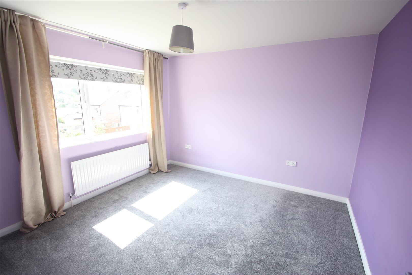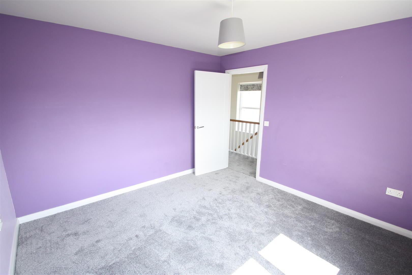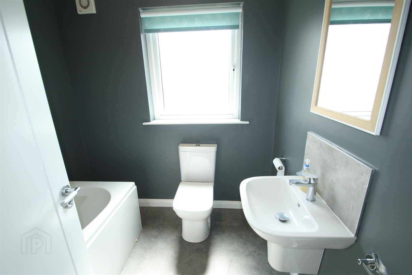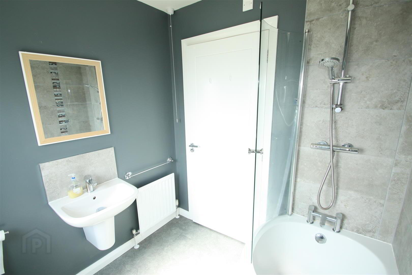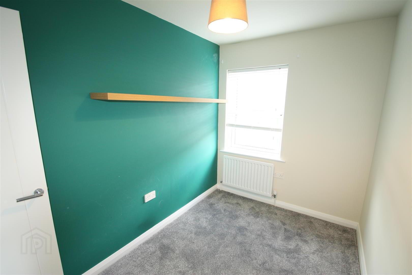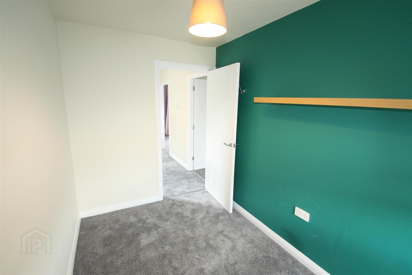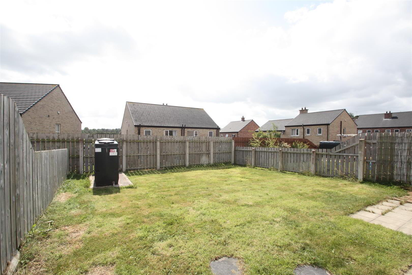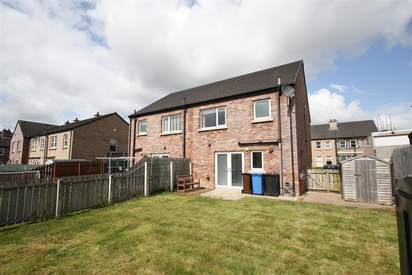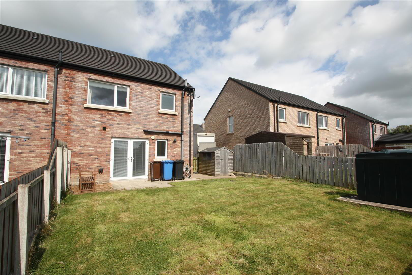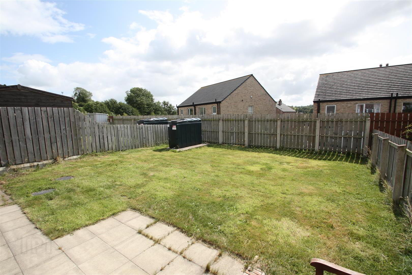67 Millbank Grove, Ballynahinch, BT24 8WQ
Offers Around £199,950
Property Overview
Status
For Sale
Style
Semi-detached House
Bedrooms
3
Bathrooms
3
Receptions
1
Property Features
Tenure
Freehold
Energy Rating
Broadband
*³
Property Financials
Price
Offers Around £199,950
Stamp Duty
Rates
£1,091.77 pa*¹
Typical Mortgage
Additional Information
- Semi detached home
- Three bedrooms
- Living room
- Kitchen/ dining area
- Utility room
- Master bedroom ensuite
- Family bathroom
- Beautifully presented
- Popular location
- Large garden
We are delighted to offer for sale this beautifully presented semi detached home in this popular residential area in Ballynahinch. The property is only 5 years old comprises living room with stove, modern fitted kitchen with dining area, utility room, downstairs cloakroom, three bedrooms (master ensuite) and a family bathroom. Only on internal inspection will you truly appreciate the show house style feel along with the high specification of finish used throughout the kitchen, bathroom and living room. With so much to offer in this fantastic family home plus being within easy commuting distance to both Belfast and Lisburn, we recommend early viewing.
- Entrance Hall 5.49m x 2.01m (18'0" x 6'7")
- Pvc glazed door to spacious entrance hall with tiled floor.
- WC 1.98m x 0.91m (6'6" x 3'0")
- White suite comprising low flush w.c and wash hand basin. Tiled floor and splash.
- Living Room 5.49m x 3.51m (18'0" x 11'6")
- Bright spacious living room with wooden laminate flooring. Multi fuel stove with granite hearth.
- Kitchen/Dining Room 3.56m x 4.60m (11'8" x 15'1")
- A range of high and low level units including integrated oven, microwave, hob, fridge freezer and dishwasher. Stainless steel sink unit with single drainer. Tiled floor. Double doors to rear.
- Utility Room 2.21m x 0.91m (7'3" x 3'0")
- Storage area. Space for washing machine and tumble dryer.
- Landing
- Bright landing
- Bedroom 1 3.94m x 3.45m (12'11" x 11'4")
- Front facing bedroom with ensuite.
- En-suite 1.40m x 2.62m (4'7" x 8'7")
- White suite comprising low flush w.c, wash hand basin and shower cubicle. Wood laminate flooring and tiled splash.
- Bathroom
- White suite comprising low flush w.c, wash hand basin and panel bath with overhead shower. Wood laminate flooring and tiled splash area.
- Bedroom 2 3.78m x 3.45m (12'5" x 11'4")
- Rear bedroom.
- Bedroom 3 3.20m x 2.13m (10'6" x 7'0")
- Front facing room.
- Outside
- To the front is a large garden laid out in lawns with a brick paved driveway. To the rear is an enclosed garden laid out in lawns with a paved patio area.
Travel Time From This Property

Important PlacesAdd your own important places to see how far they are from this property.
Agent Accreditations



