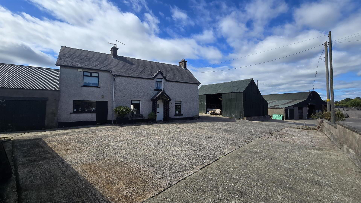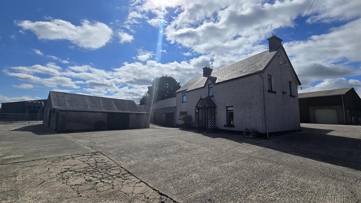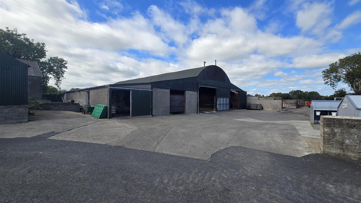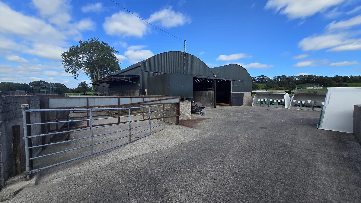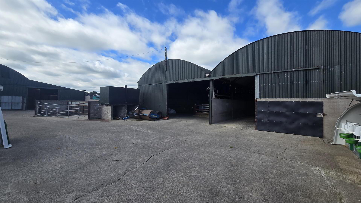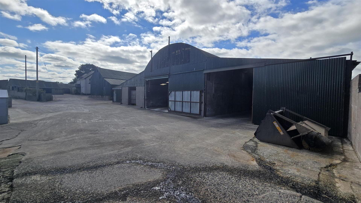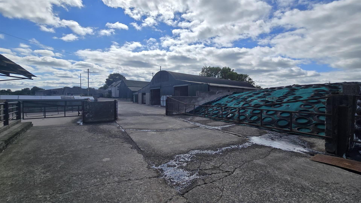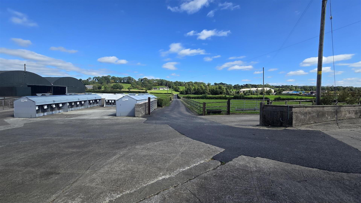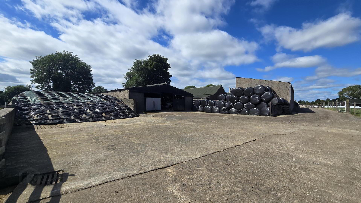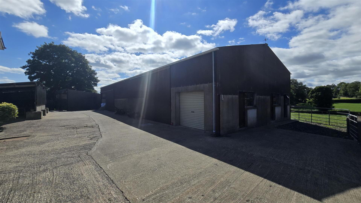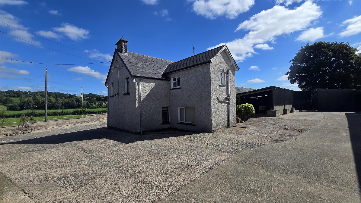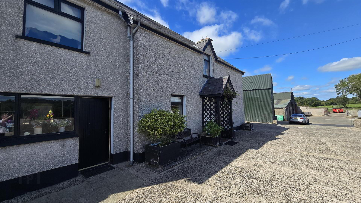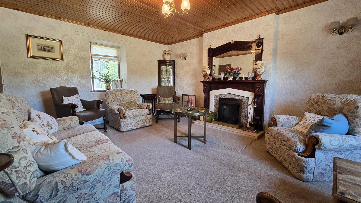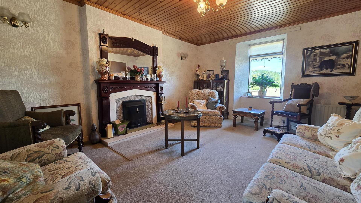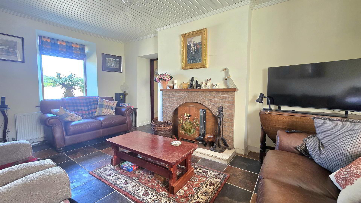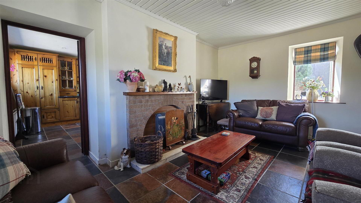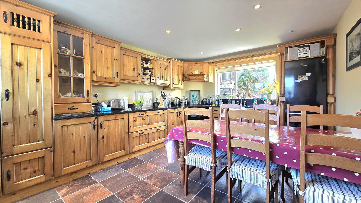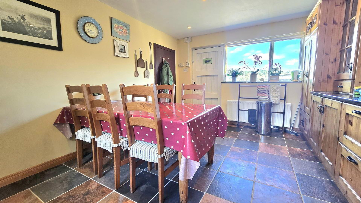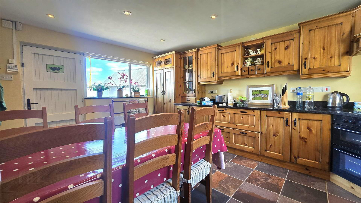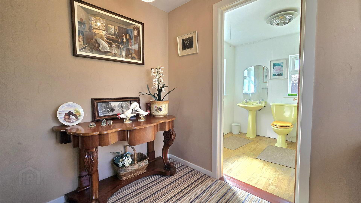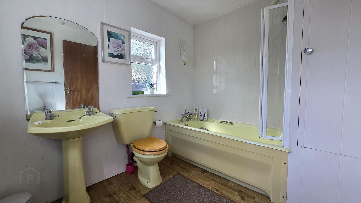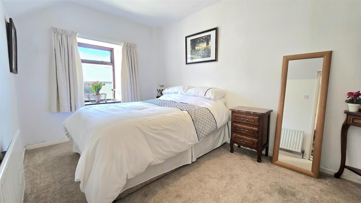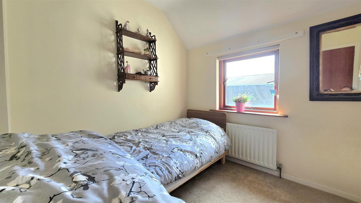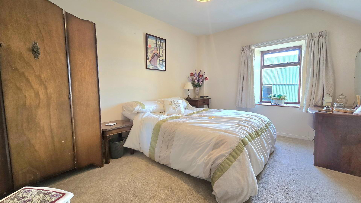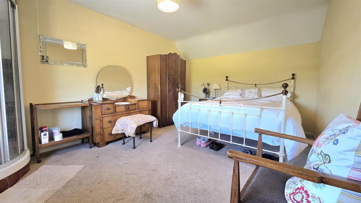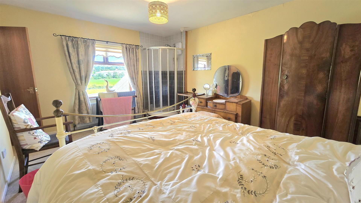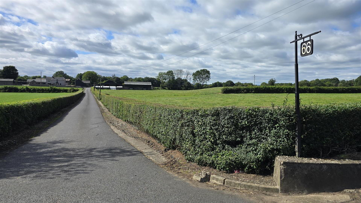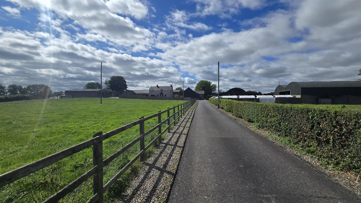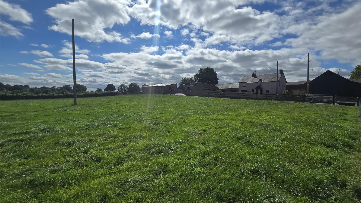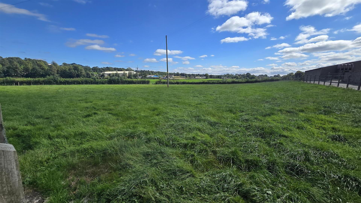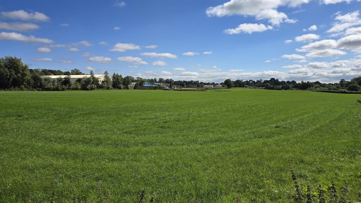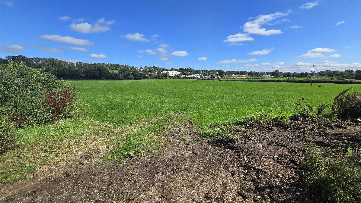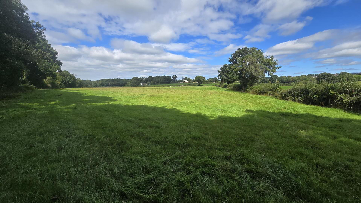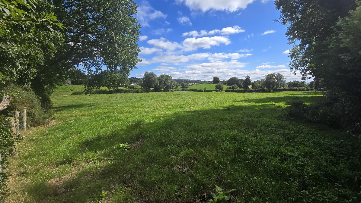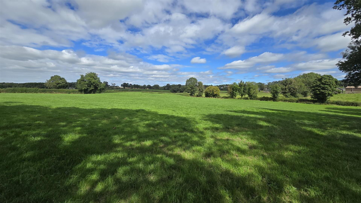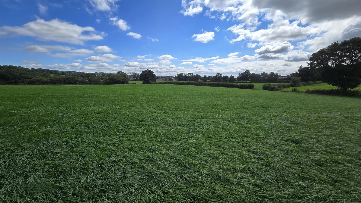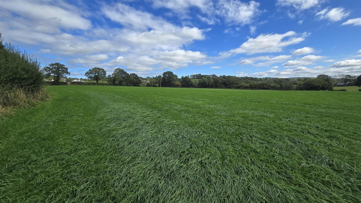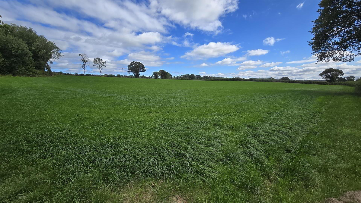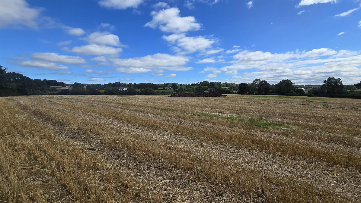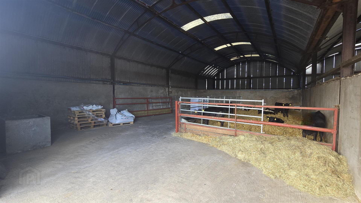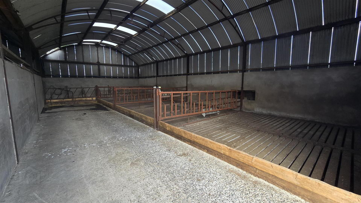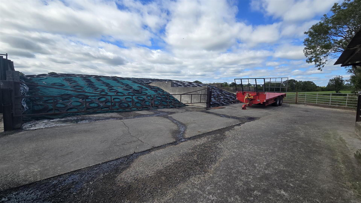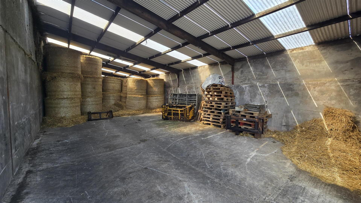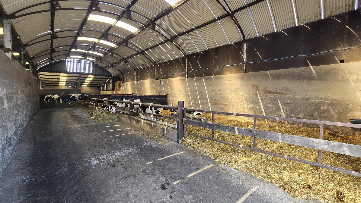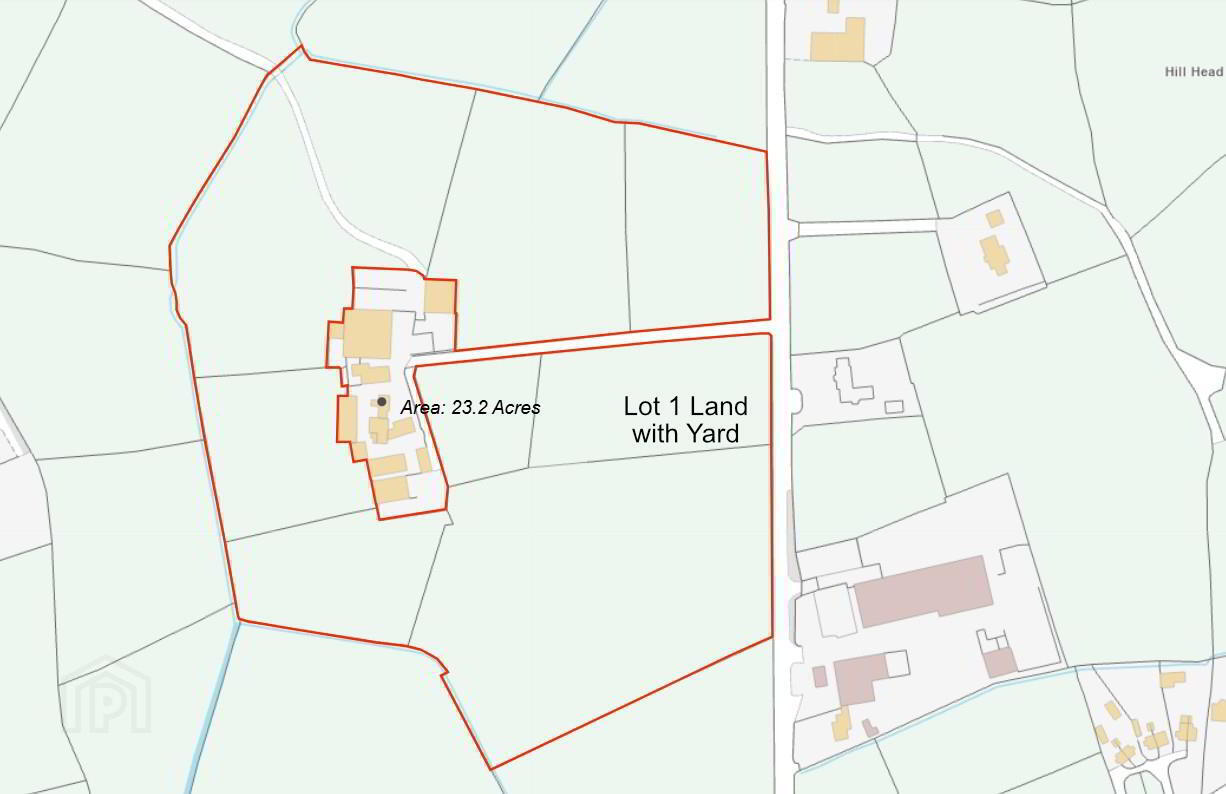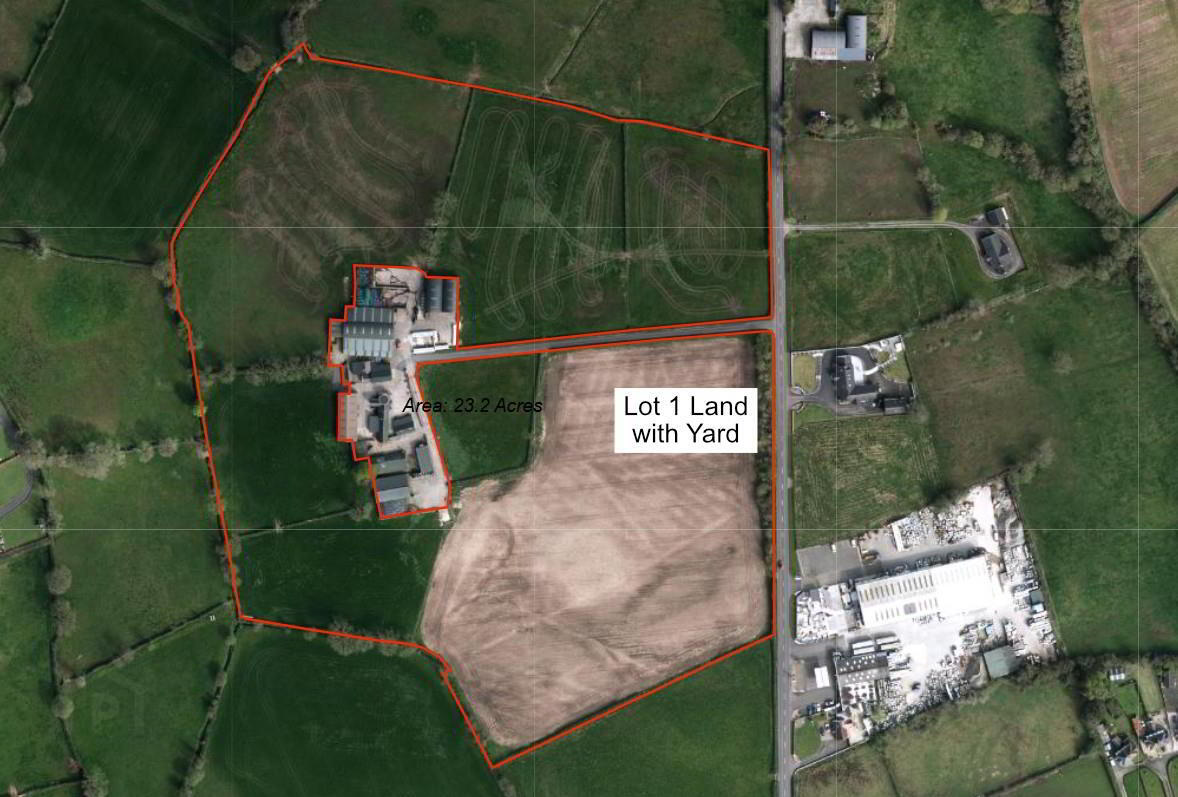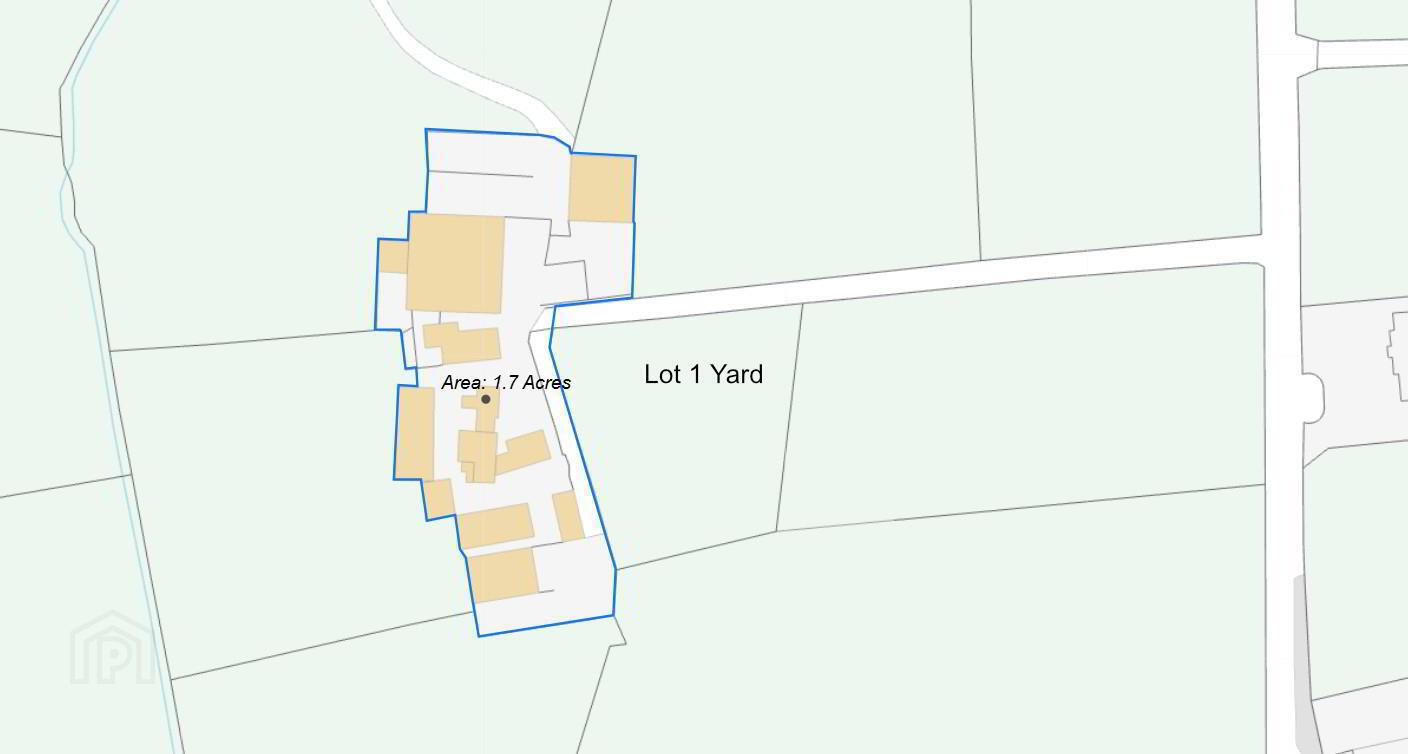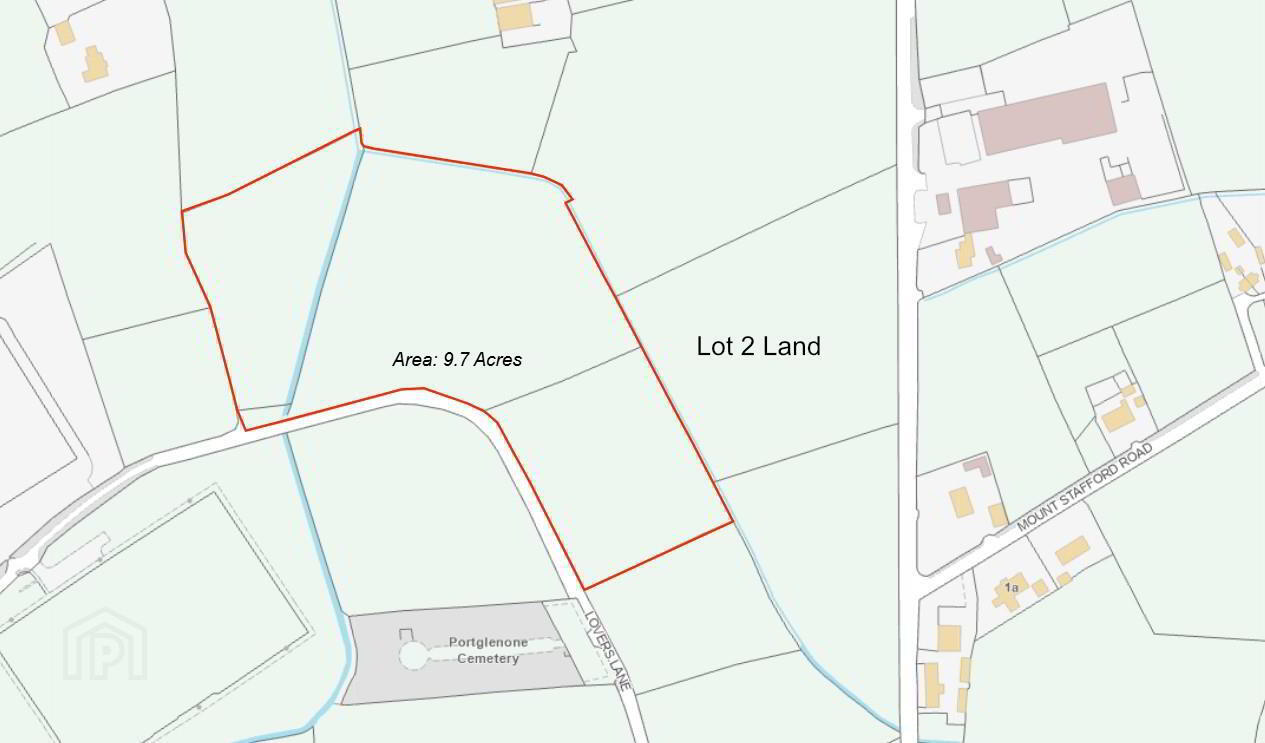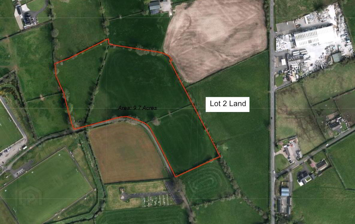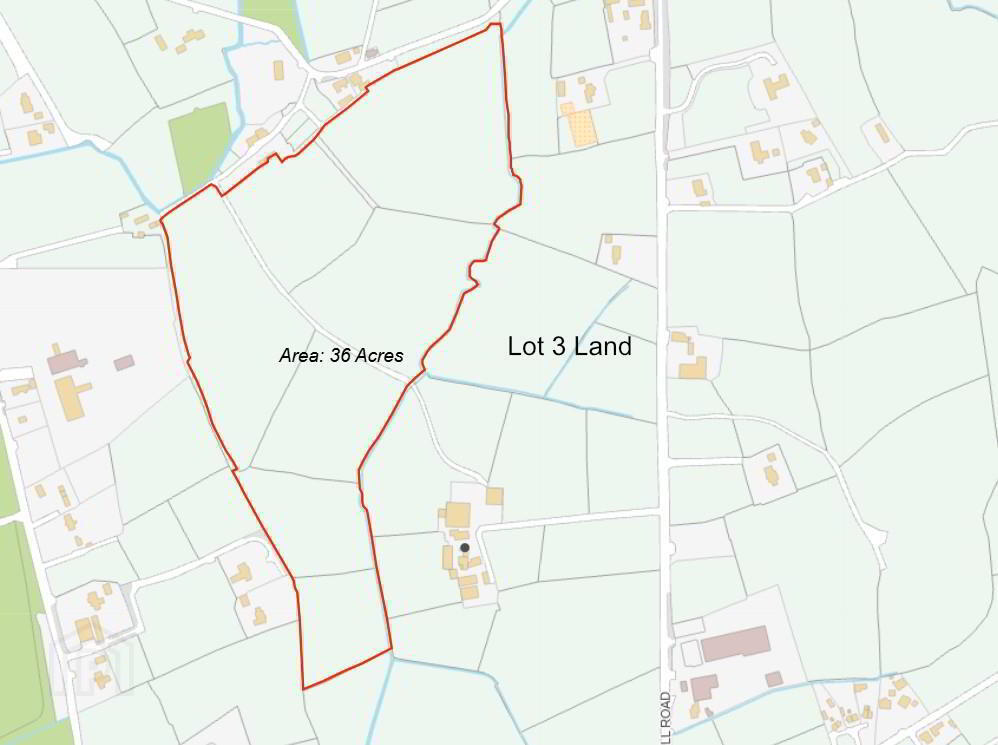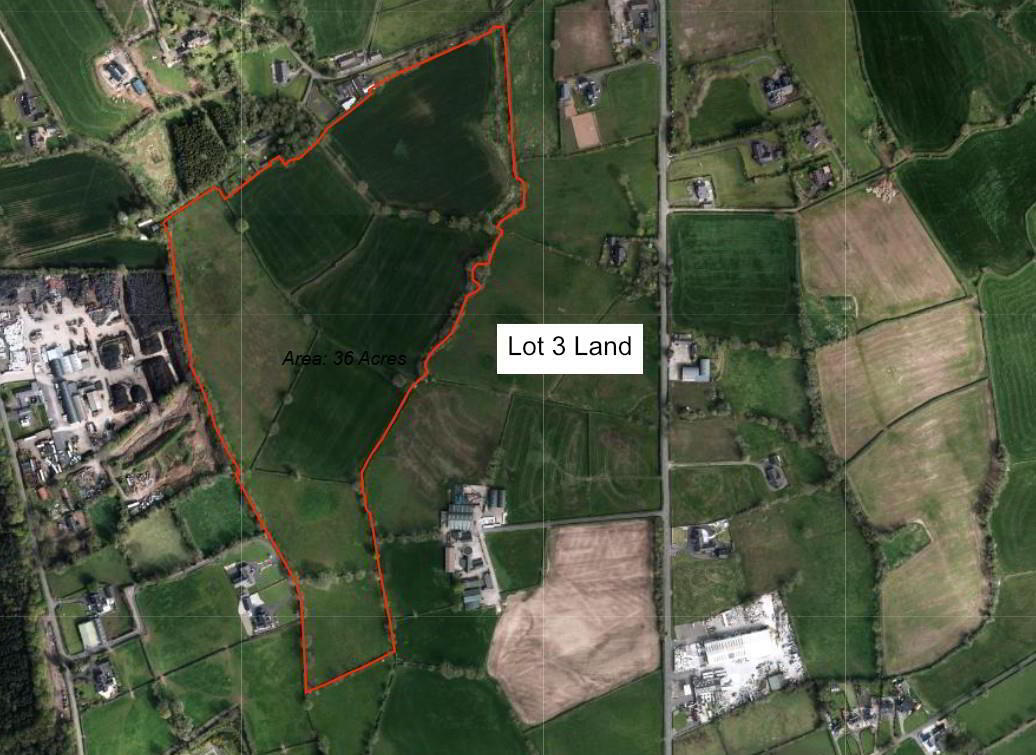For sale
Added 7 hours ago
66 Townhill Road, Portglenone, Ballymena, BT44 8AG
Offers Around £685,000
Property Overview
Status
For Sale
Style
Detached House
Bedrooms
4
Bathrooms
1
Receptions
3
Property Features
Tenure
Freehold
Broadband Speed
*³
Property Financials
Price
Offers Around £685,000
Stamp Duty
Rates
£907.20 pa*¹
Typical Mortgage
Additional Information
- Impressive working farm for sale
- Available for sale in three Lots
- Lot 1: Dwelling house, agricultural yard and circa 23 acres of land. Offers around £685,000
- Lot 2: Circa 9.7 acres of land. Offers around £165,000
- Lot 3: Circa 36 acres of land Offers around £610,000
- Located on the outskirts of Portglenone
- Lots can be purchased together or separately.
- Please note the land and yard are let until March 2026
- Viewing of the yard, house and land is strictly by appointment only
Located on the outskirts of Portglenone, this impressive farm holding is offered for sale complete with a dwelling house set on a large farmyard of circa 1.7 acres, featuring a range of functional agriculture buildings and facilities, in turn surrounded by circa 23 acres of good quality agricultural land, with an option to purchase up to an additional 37 Acres of adjacent agricultural land. The farm has been divided into three Lots for sale, which can be purchased separately or collectively.
The holding has road frontage to the Townhill Road, with access to the adjacent land also available from the Milltown road.
Please note the land and yard is currently let until March 2026.
- Lot 1
- Lot 1 includes the dwelling house, agricultural yard and circa 23 acres of land, as illustrated on the attached maps, labeled Lot 1.
Offers around: £685,000
Dwelling House: Detached four bedroom house of circa 1,500 sq ft. (accommodation details below). Access to the property is via a wide, tarmacked driveway from the Townhill Road.
Agricultural Yard: Circa 1.7 acres of agricultural yard, the majority of which is finished in concrete, complete with a wide array of agricultural buildings and facilities, offering in excess of 15,000sq ft of storage space.
Land: Circa 23.2 acres of good quality agricultural land surrounding the yard, accessed via the yard and Townhill Road. - Dwelling House
- Detached house of circa 1,500 sq ft.
Two formal reception rooms, plus ground floor study/fifth bedroom.
Open plan kitchen/dining area.
Four well proportioned first floor bedrooms.
Family bathroom.
Oil fired heating system.
Mixture of double glazed hardwood and PVC windows. - Ground Floor
- Entrance Hall 1.64 x 1.25 (5'4" x 4'1")
- PVC Front door. Tiled floor. Pine ceiling
- Living Room 4.93 x 3.71 (16'2" x 12'2")
- Mahogany Adam style fireplace surround with a tiled hearth. Pine ceiling.
- Sitting Room 4.87 x 3.25 (max) (15'11" x 10'7" (max))
- Brick fireplace surround with a wooden mantle and tiled hearth. Tiled floor. Painted pine ceiling.
- Kitchen/Dining Area 4.73 x 3.49 (15'6" x 11'5")
- Country pine kitchen fitted with a range of eye and low level units. Granite worksurfaces with matching upstands. Belfast sink. Integrated hob and oven, with integrated extractor fan over. Space for fridge/freezer. Integrated washing machine. Tiled floor. Recessed ceiling lighting. Hardwood back door.
- Back Hall 1.31 x 0.80 (4'3" x 2'7")
- Study/Ground Floor Bedroom 3.96 x 2.53 (12'11" x 8'3")
- First Floor
- Landing
- Built in hot press.
- Bedroom 1 4.76 x 3.47 (15'7" x 11'4")
- Fitted with a shower cubicle with electric shower.
- Bedroom 2 3.9 x 2.96 (12'9" x 9'8")
- Bedroom 3 2.77 x 2.39 (9'1" x 7'10")
- Built in wardrobe.
- Bedroom 4 3.89 x 2.5 (12'9" x 8'2")
- Bathroom 2.44m x 2.16m (8'0" x 7'1")
- Fitted with a primrose suite, including a bath with electric shower over, W/C and wash hand basin. Panelled splash back areas.
- Yard
- The agricultural yard extends to circa 1.7 acres, mostly finished in concrete, with multiple access points into the adjacent farmland. The yard is host to a range of agricultural facilities, including an impressive array of large agricultural stores (some with slatted floors), silage clamps and out offices.
- Store 1 14m x 8.8m (45'11" x 28'10")
- Store 2 14m x 9.22m (45'11" x 30'2")
- Store 3 27m x 7.11m (88'6" x 23'3")
- Store 4 27m x 8.41m (88'6" x 27'7")
- plus 8.4m x 7.82m
- Store 5 27m x 6.52m (88'6" x 21'4")
- Store 6 4.02m x 3.35m (13'2" x 10'11")
- Store 7 18m x 3.35m (59'0" x 10'11")
- Store 8 10.9 x 8.4 (35'9" x 27'6")
- Store 9 26m x 10.48m (85'3" x 34'4")
- Partitioned into a garage, machinery store, and cattle shed.
- Range of smaller stores
- There are a range of smaller stores and out offices in addition to those detailed above.
- Land
- Circa 23.2 acres of good quality agricultural land surrounding the yard and dwelling house, partitioned into nine fields. Access is via the yard and from the Townhill Road.
- Lot 2
- Circa 9.7 acres of land as illustrated on the attached maps, with road access via Lovers Lane.
Offers around £165,000 - Lot 3
- Circa 36 acres of land as illustrated on the attached maps, road access via Milltown Road.
Offers around: £610,000.
Travel Time From This Property

Important PlacesAdd your own important places to see how far they are from this property.
Agent Accreditations



