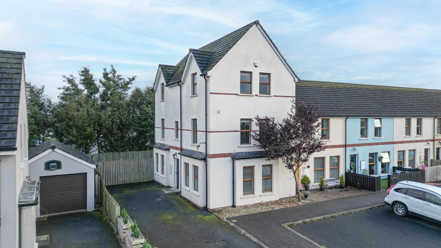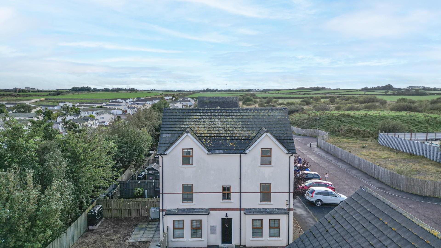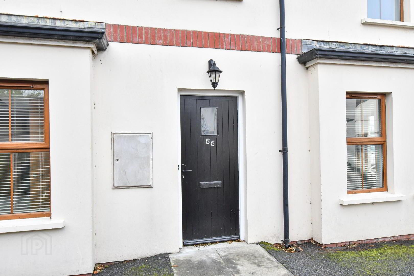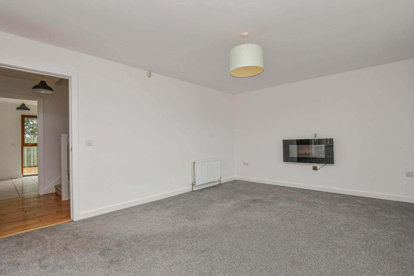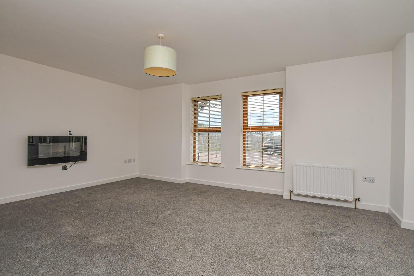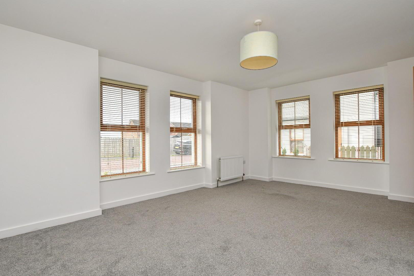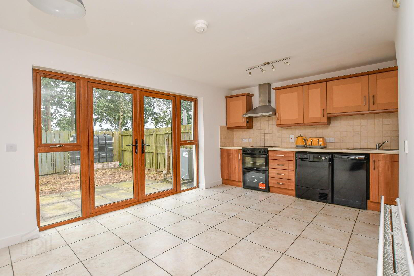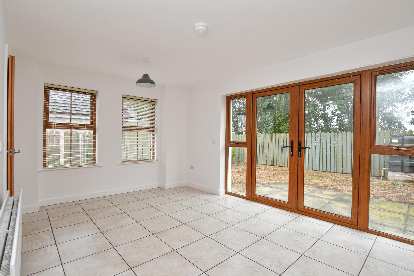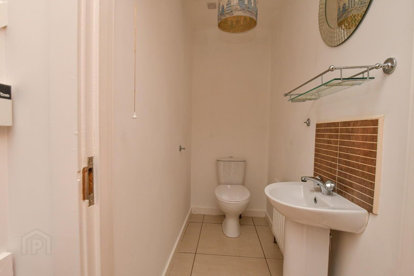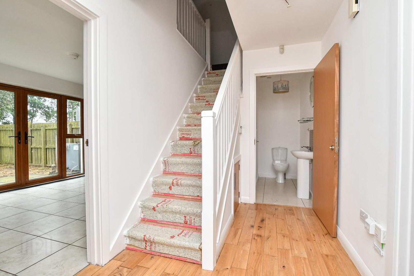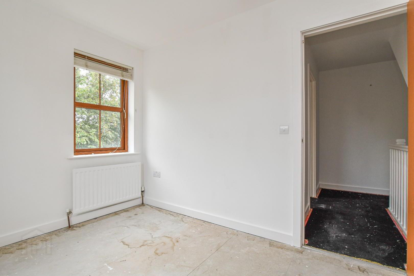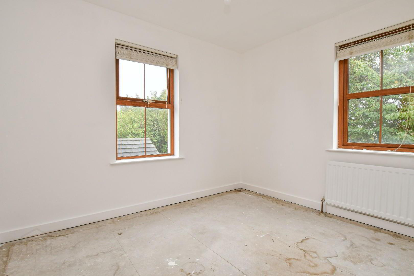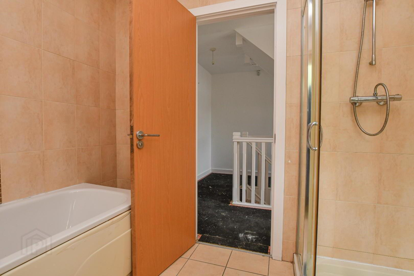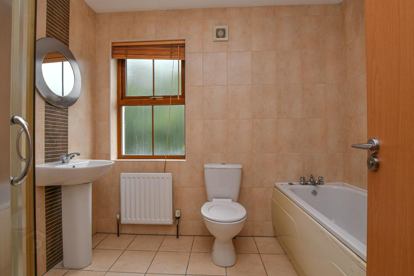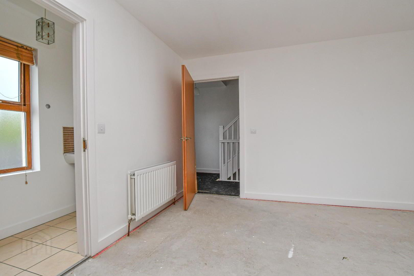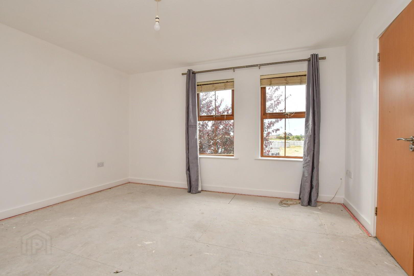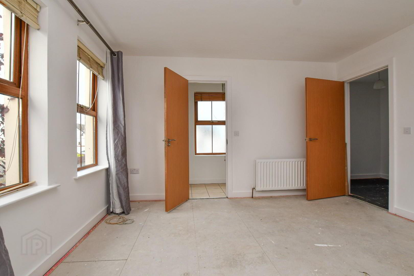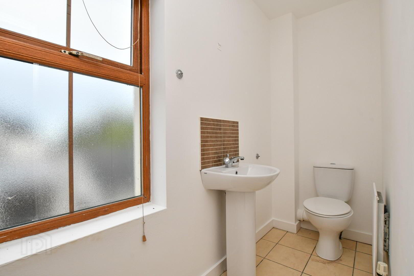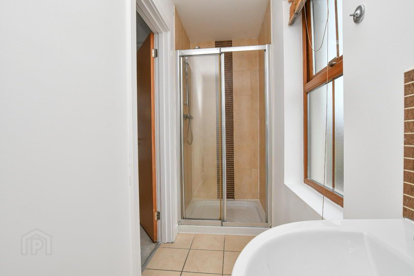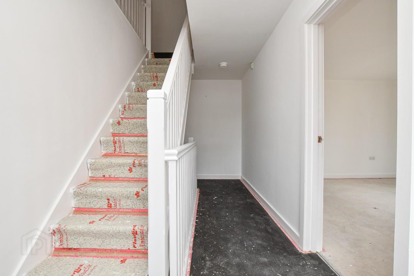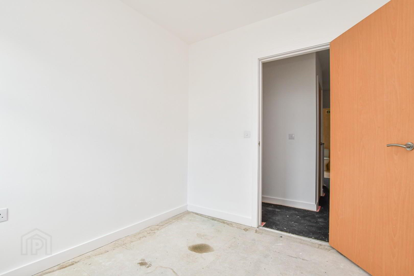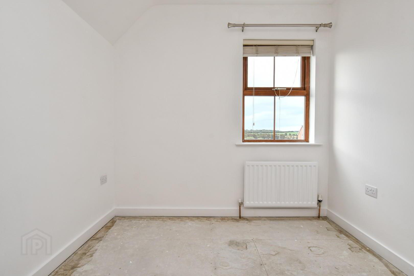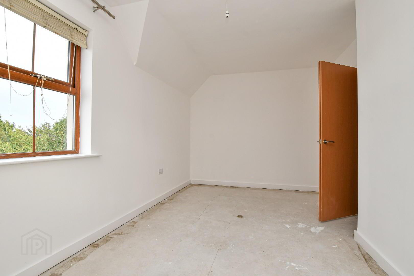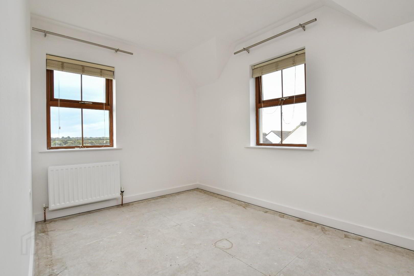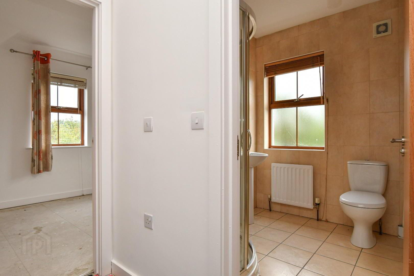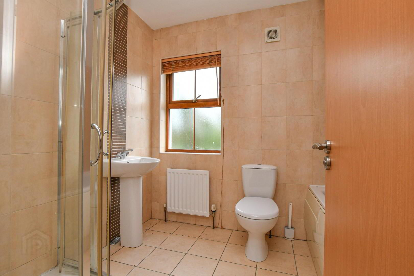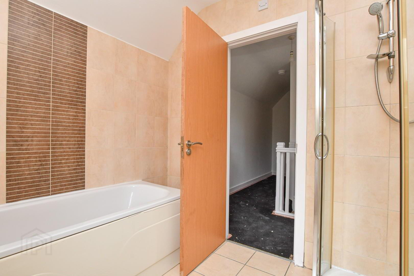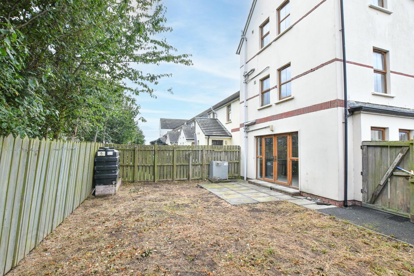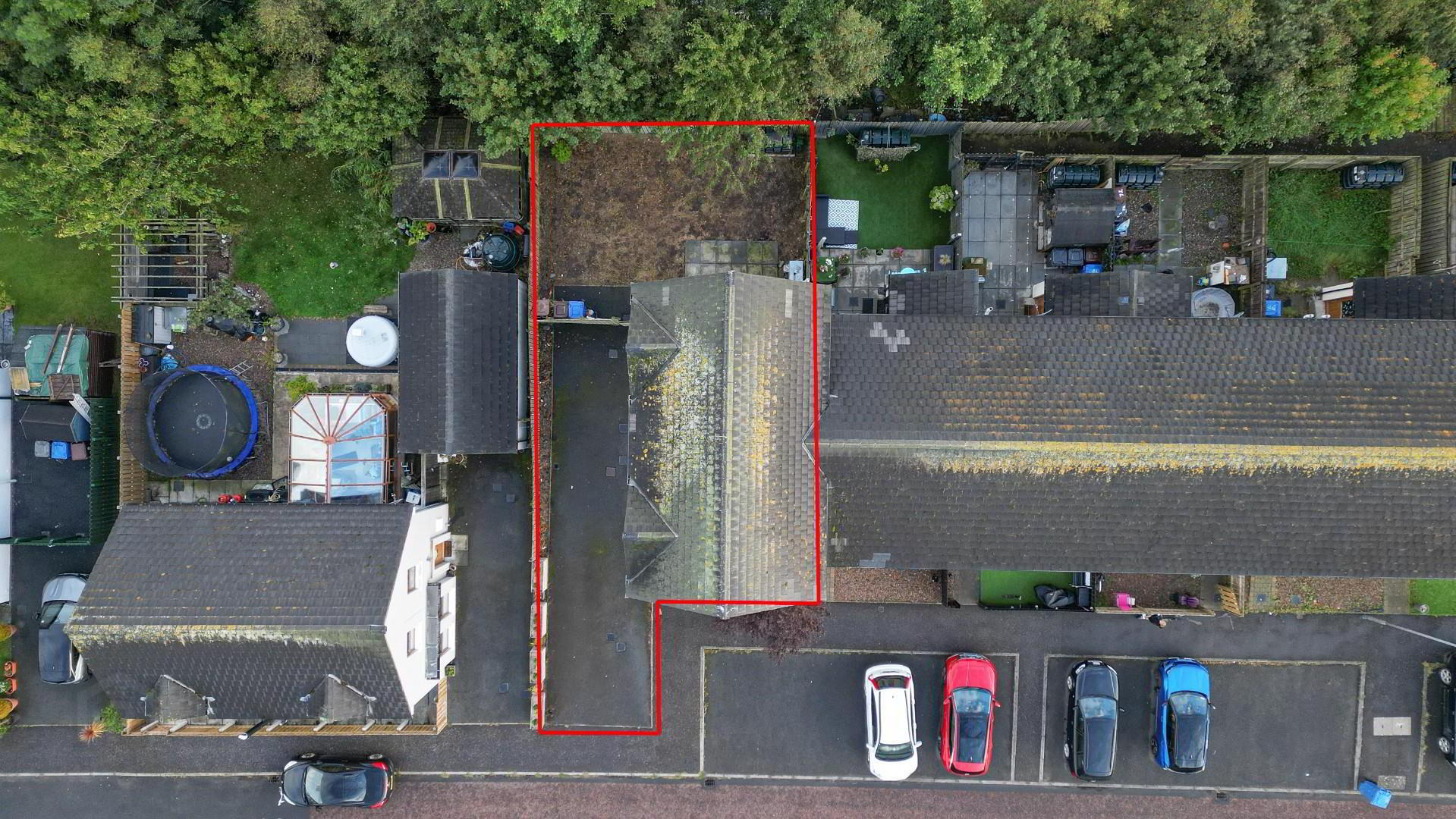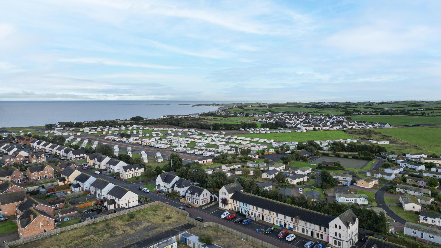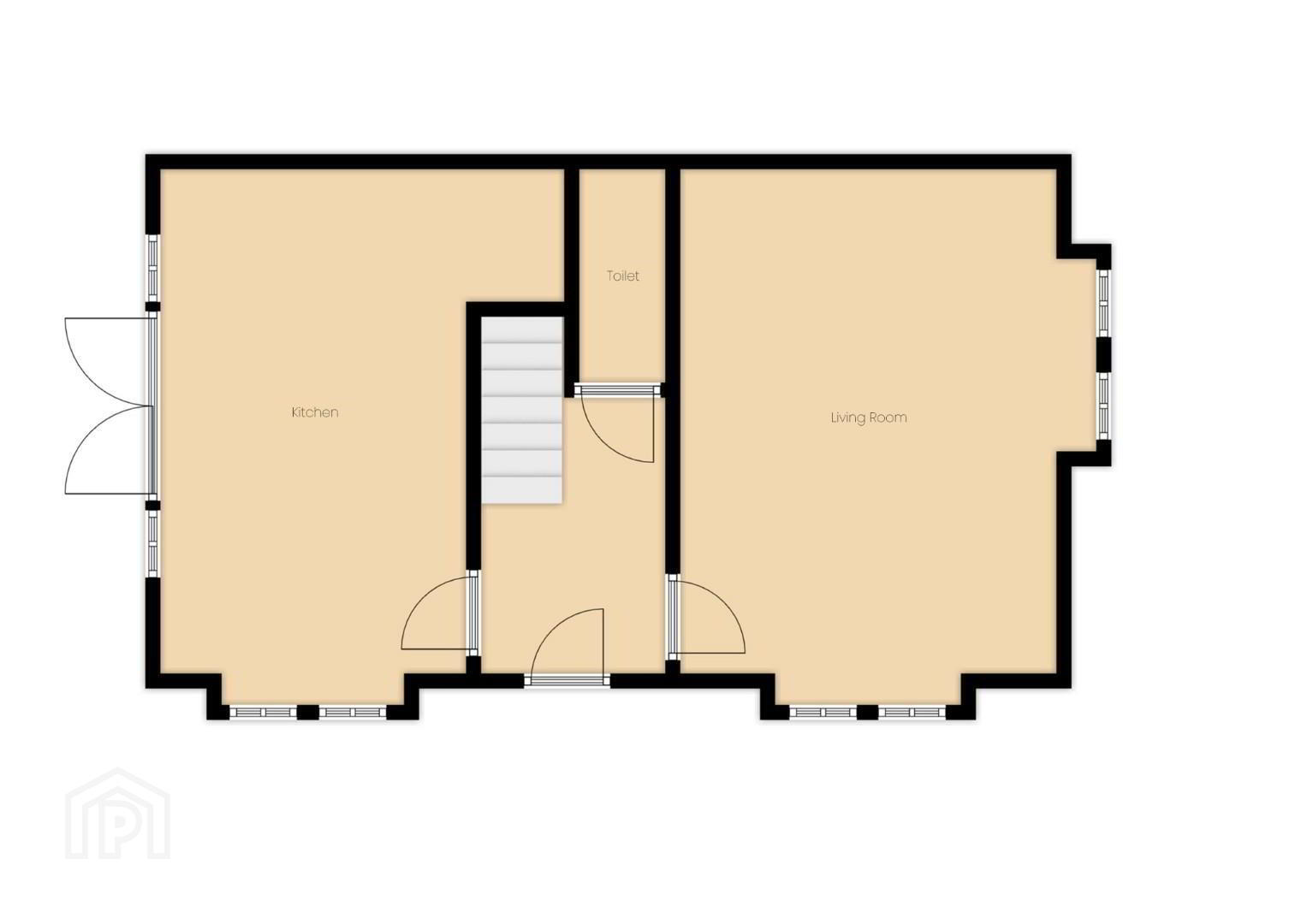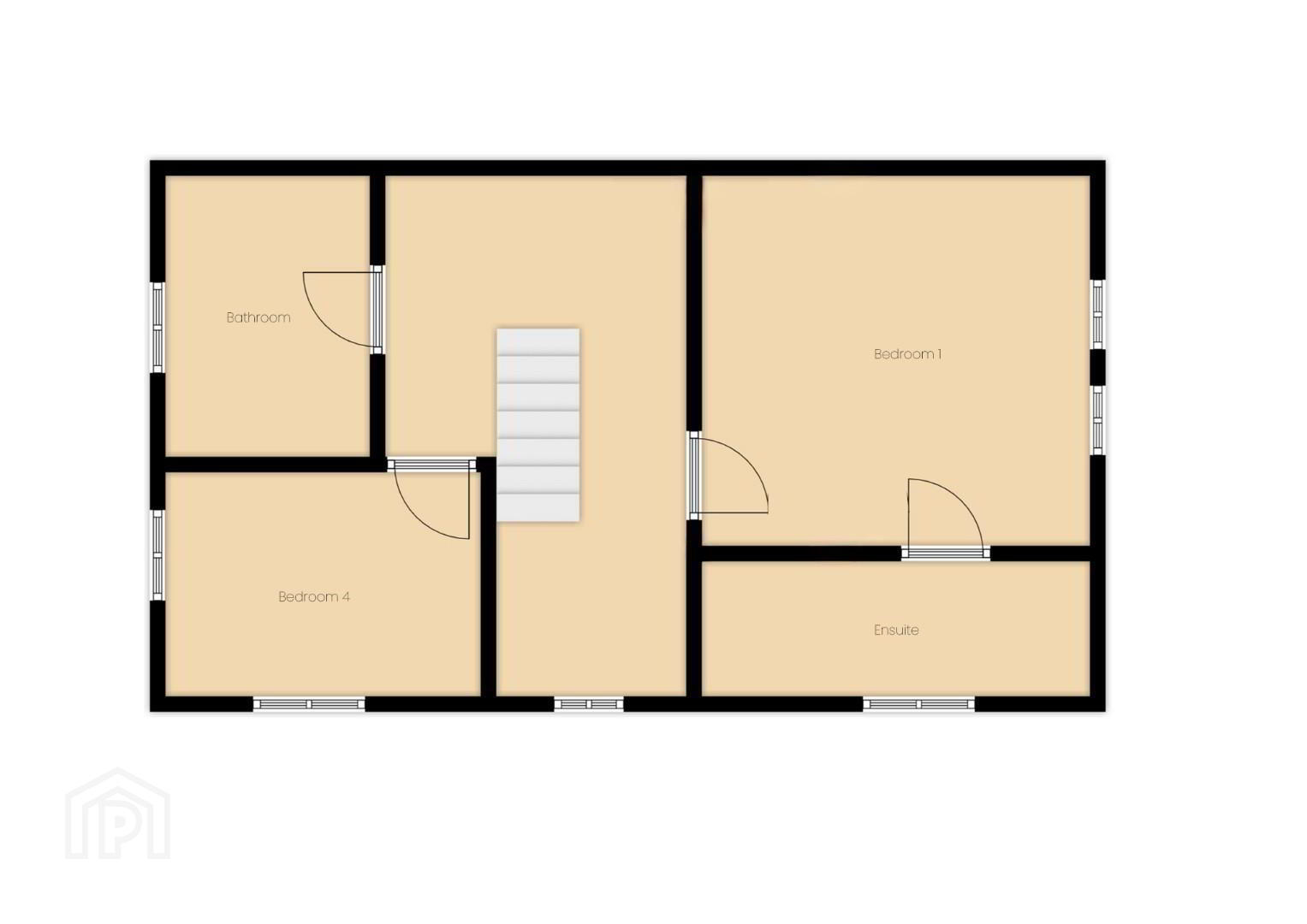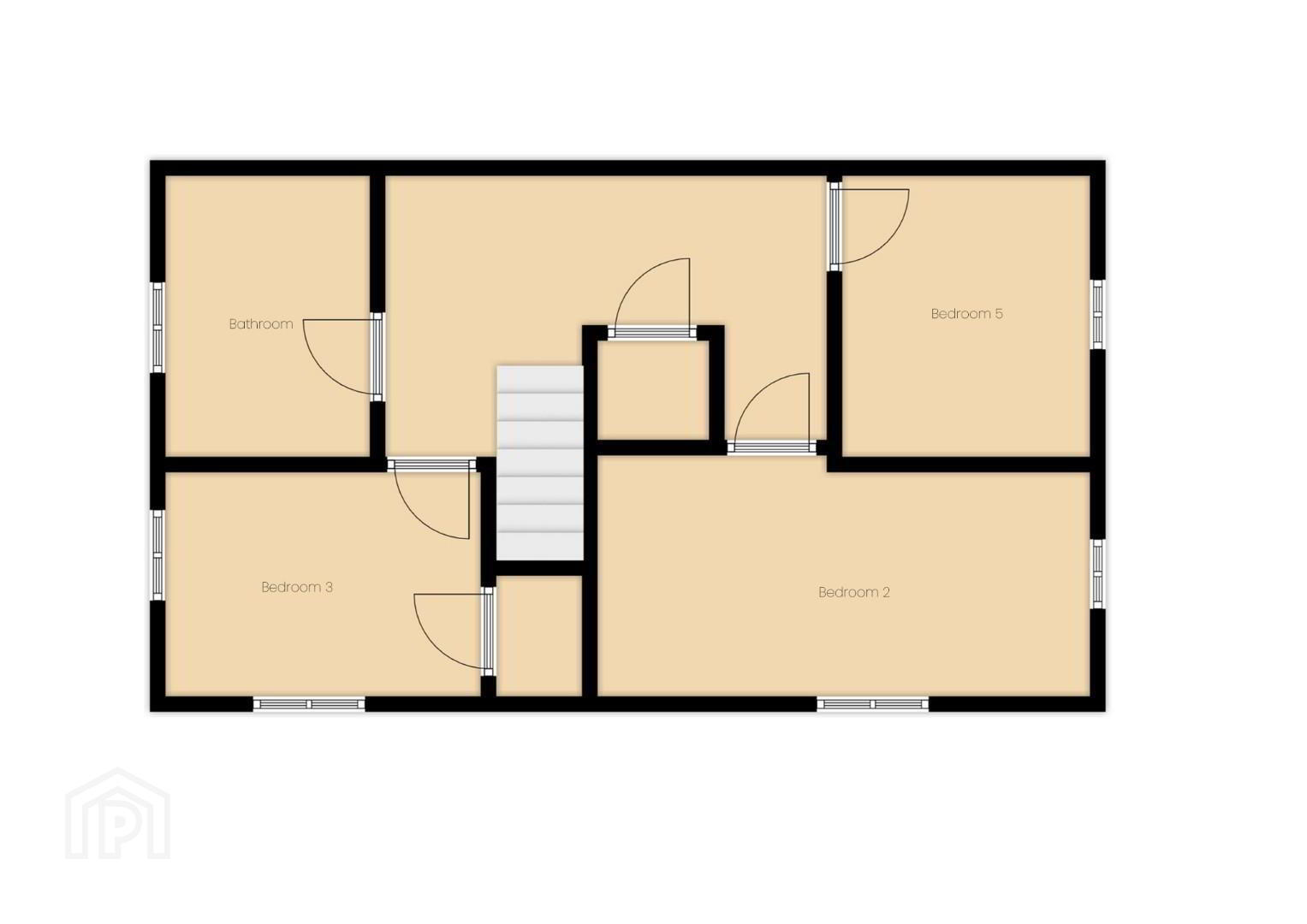For sale
Added 3 hours ago
66 Longfield Way, Ballyhalbert, BT22 1GN
Offers Over £160,000
Property Overview
Status
For Sale
Style
Townhouse
Bedrooms
5
Bathrooms
4
Receptions
1
Property Features
Tenure
Leasehold
Energy Rating
Broadband Speed
*³
Property Financials
Price
Offers Over £160,000
Stamp Duty
Rates
£1,049.18 pa*¹
Typical Mortgage
Additional Information
- Deceptively Generous End Town House In Popular Coastal Village Of Ballyhalbert
- Well Proportioned Lounge With Feature Wall Electric Fire
- Modern Kitchen With Dining Space And French Doors Leading To Rear Garden
- Downstairs WC
- Two Bedrooms On First Floor Including Master With Ensuite
- First Floor Family Bathroom With Panelled Bath And Separate Shower Cubicle
- Three Further Bedrooms On Second Floor
- Second Floor Family Bathroom With Panelled Bath And Separate Shower Cubicle
- Fully Enclosed Garden With Patio Area
- Oil Fired Central Heating And uPVC Double Glazed
Deceptively Spacious Five Bed End Townhouse in Ballyhalbert
Situated in the heart of the ever-popular coastal village of Ballyhalbert, this deceptively generous end townhouse offers an exceptional level of space and flexibility across three well-designed floors. Ideal for growing families or those seeking a peaceful seaside lifestyle with room to breathe, this home combines modern interiors with practical living.Upon entering, you’re welcomed into a well-proportioned lounge featuring a contemporary electric fire set against a stylish feature wall, creating a cosy yet sophisticated space to relax. The modern kitchen is thoughtfully laid out with ample dining space and benefits from French doors that open directly onto the rear garden, making it perfect for everyday living and entertaining alike. A convenient downstairs WC completes the ground floor.
On the first floor, you’ll find two generously sized bedrooms, including a spacious master with a private ensuite shower room. A beautifully finished family bathroom, complete with a panelled bath and separate shower cubicle, adds further convenience.
The second floor offers three additional bedrooms, providing fantastic flexibility whether you need extra space for family, guests, or a home office setup. A second family bathroom on this floor, also featuring a panelled bath and separate shower, ensures comfort for all.
Outside, the property boasts a fully enclosed rear garden with a private patio area, ideal for enjoying sunny afternoons or dining al fresco. Additional benefits include oil fired central heating and uPVC double glazing throughout, ensuring warmth and energy efficiency year-round.
With generous accommodation, modern finishes, and a sought-after coastal location, this is a rare opportunity not to be missed.
- Hallway 3.10m x 1.96m (10'2 x 6'5)
- Toilet 0.94m x 2.01m (3'1 x 6'7)
- Living Room 4.06m x 5.41m (13'4 x 17'9)
- Kitchen 4.14m x 5.44m (13'7 x 17'10)
- Landing 3.05m x 2.67m (10' x 8'9)
- Bedroom 1 3.86m x 4.09m (12'8 x 13'5)
- Ensuite 3.86m x 0.97m (12'8 x 3'2)
- Bedroom 4 2.49m x 3.15m (8'2 x 10'4)
- Bathroom 1.98m x 2.57m (6'6 x 8'5)
- Landing 4.14m x 2.62m (13'7 x 8'7)
- Bedroom 2 4.93m x 2.84m (16'2 x 9'4)
- Bedroom 3 3.18m x 2.54m (10'5 x 8'4)
- Bedroom 5 2.77m x 2.54m (9'1 x 8'4)
- Storage 0.99m x 1.09m (3'3 x 3'7)
- Bathroom 1.96m x 2.54m (6'5 x 8'4)
- REQUIRED INFO UNDER TRADING STANDARDS GUIDANCE
- Tenure - Understood To Be Leasehold
Management Fees - Understood To Be £24 Per Quarter
Rates - Understood To Be £1,049 Per Annum - Directions
- Located off the Shore Road.
- IMPORTANT NOTE TO PURCHASERS
We aim to make our sales particulars accurate and reliable. However, they do not constitute or form part of an offer or contract, and none are to be relied upon as statements of representation or fact. The detail provided in the ‘Required information under Trading Standards guidance’ is provided in good faith from information supplied to Pinkertons by the Vendor. All, save for Tenure, are subject to change annually. We have not tested any services, systems, and appliances listed in this specification, and there is no guarantee of their operating ability or efficiency. All measurements have only been taken as a guide to prospective buyers and are not precise. Please be advised that some of the particulars may be awaiting vendor approval. If you require clarification or further information on any points, please contact us, especially if you are travelling some distance to view. Fixtures and fittings other than those mentioned are to be agreed upon with the seller.
Travel Time From This Property

Important PlacesAdd your own important places to see how far they are from this property.
Agent Accreditations





