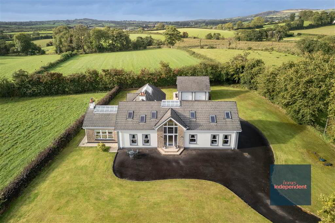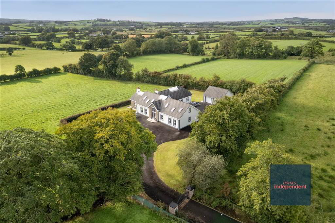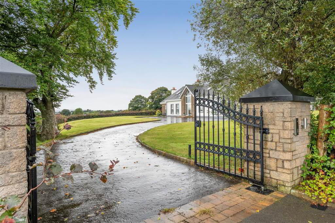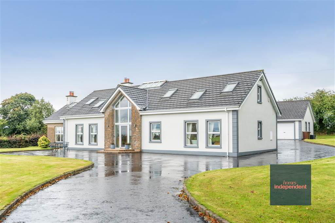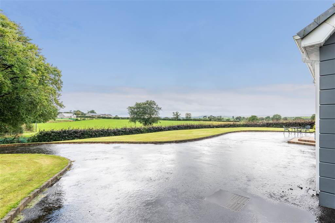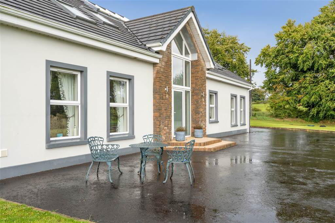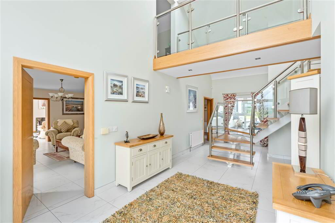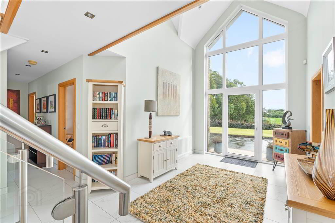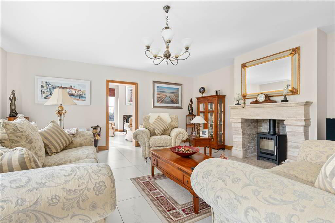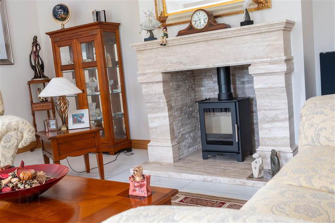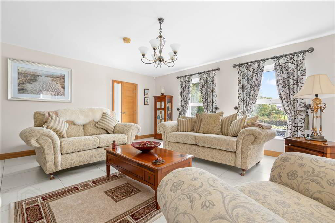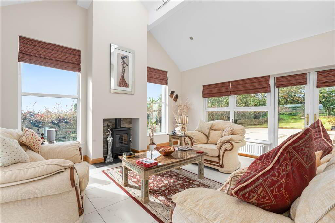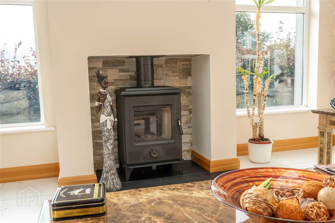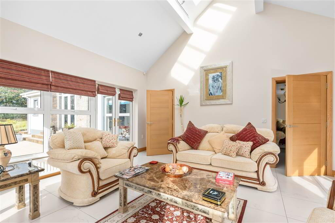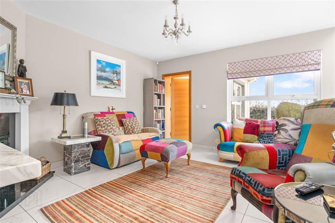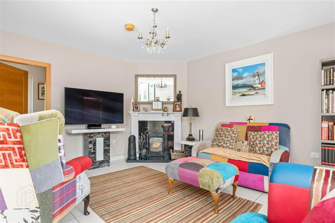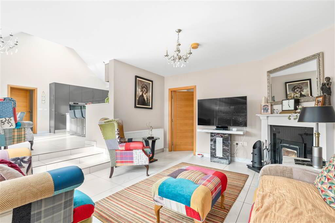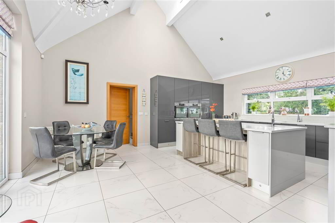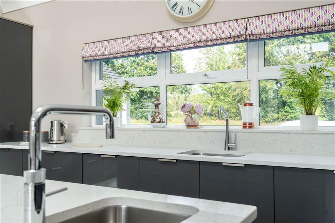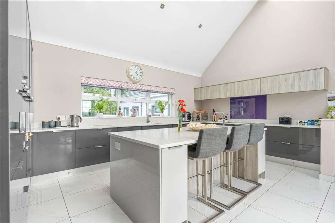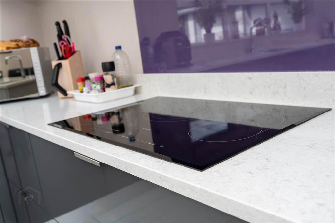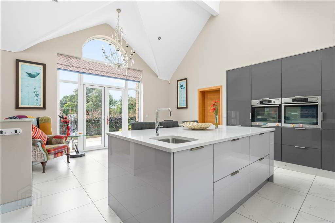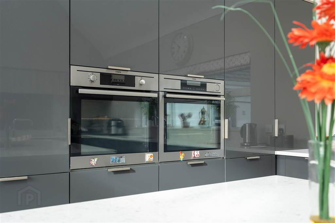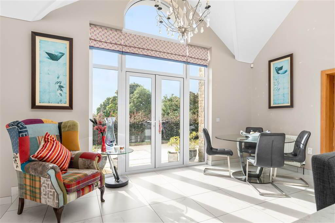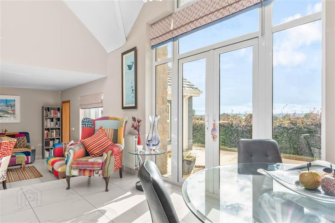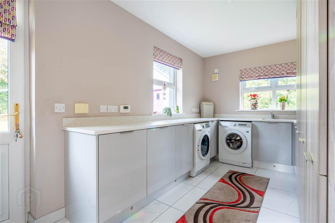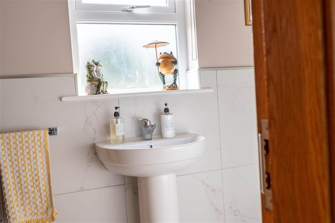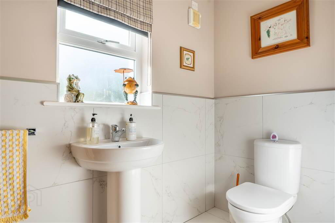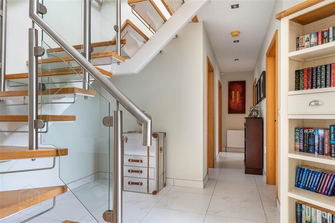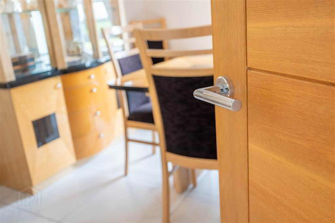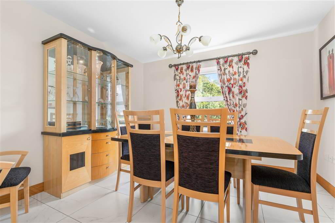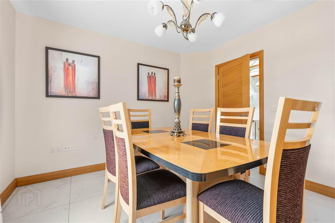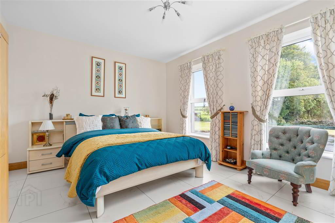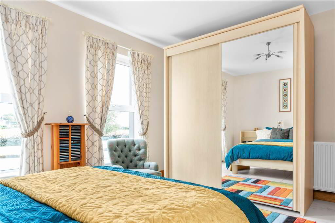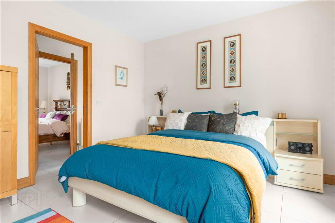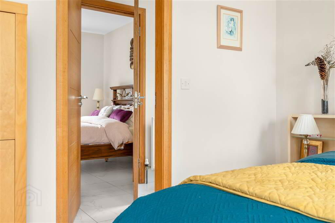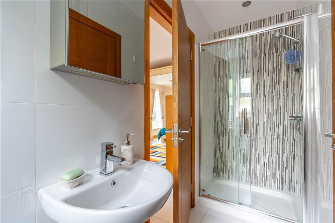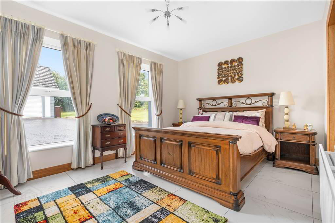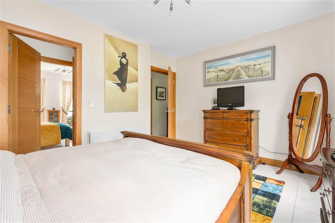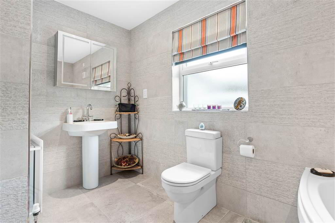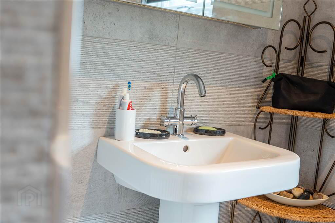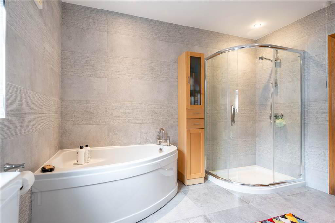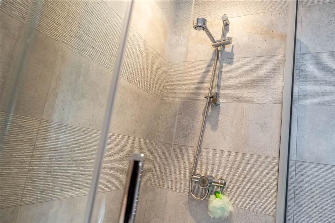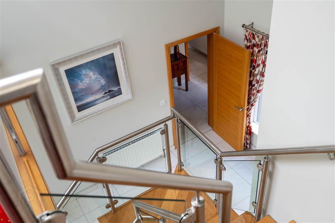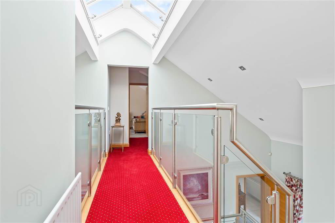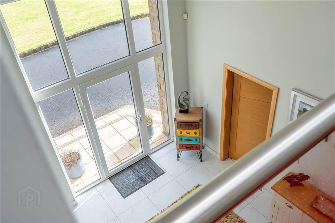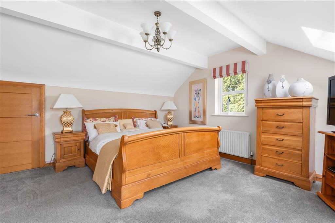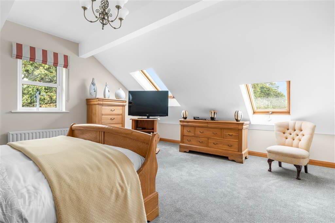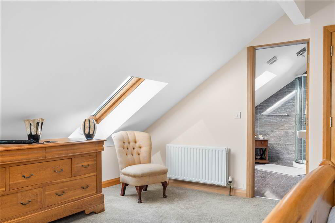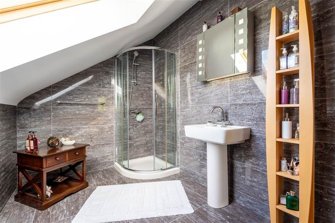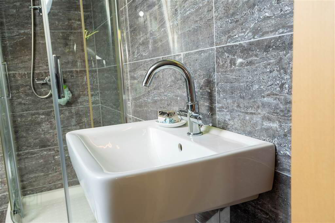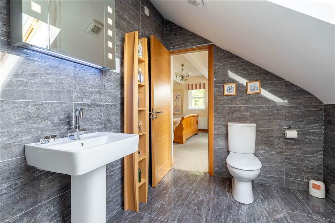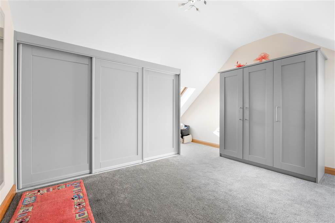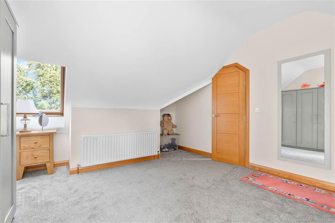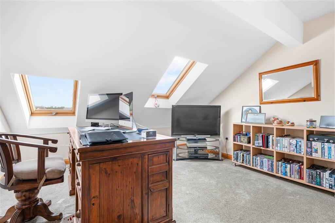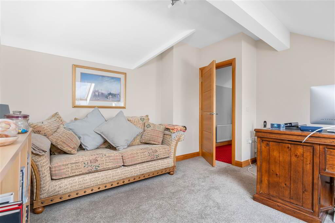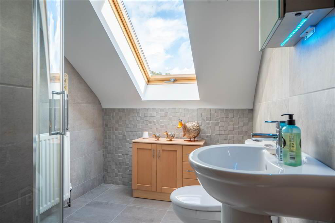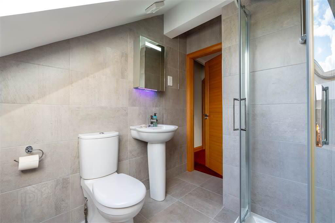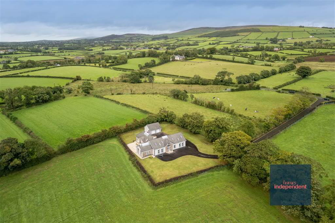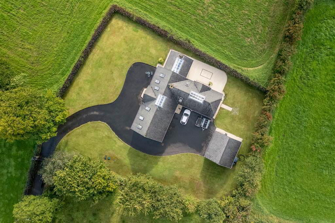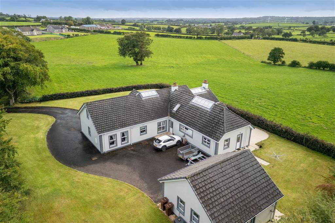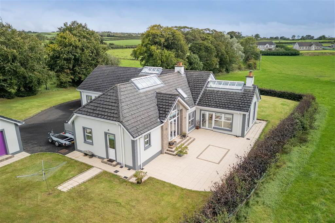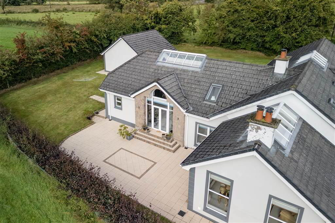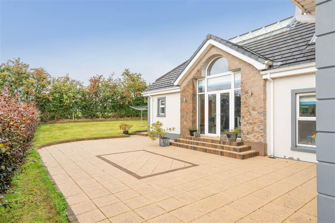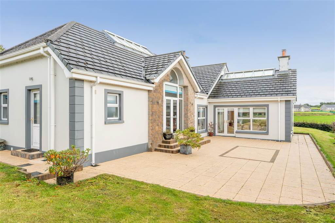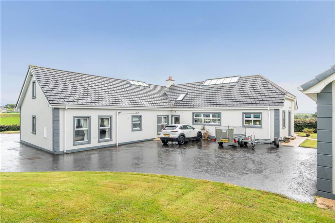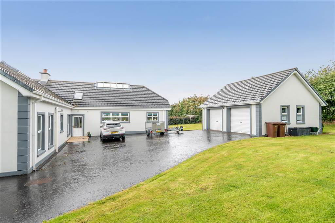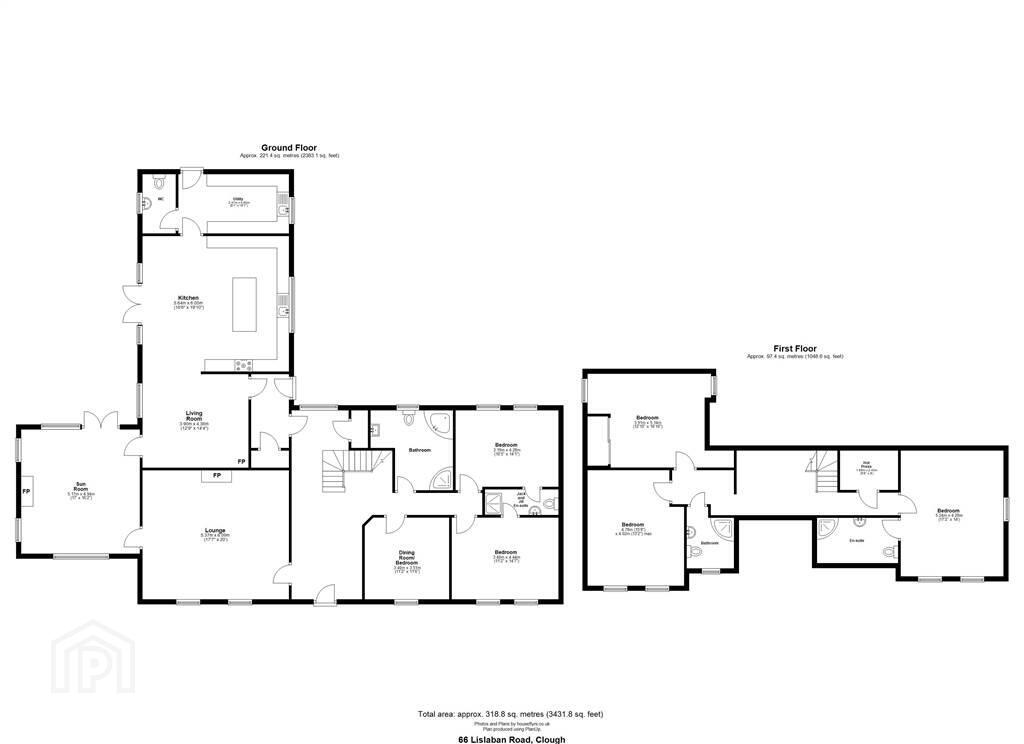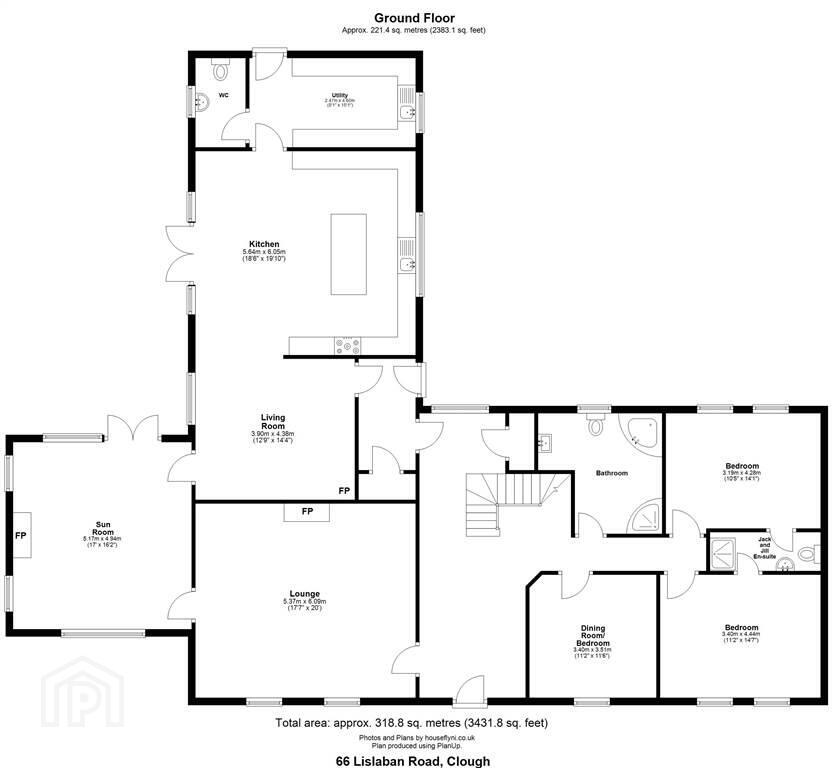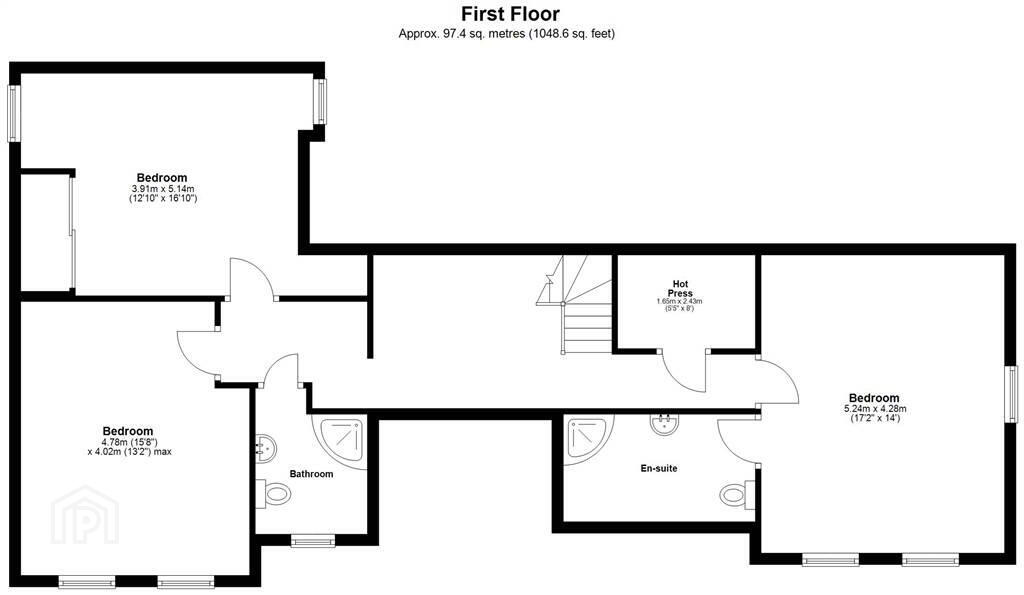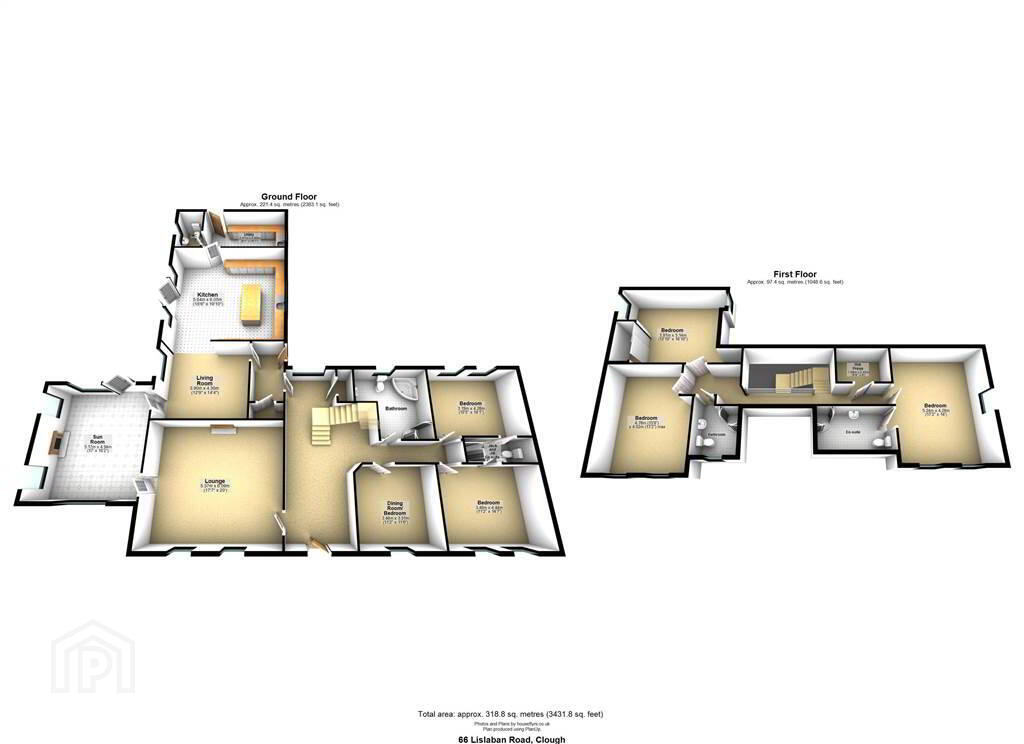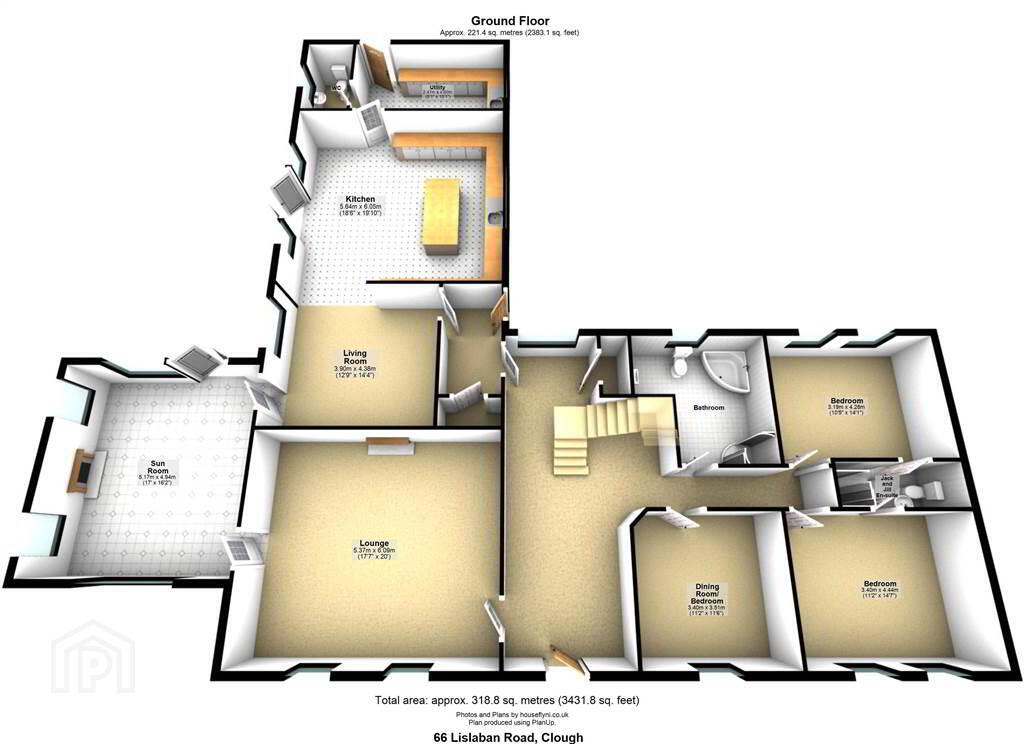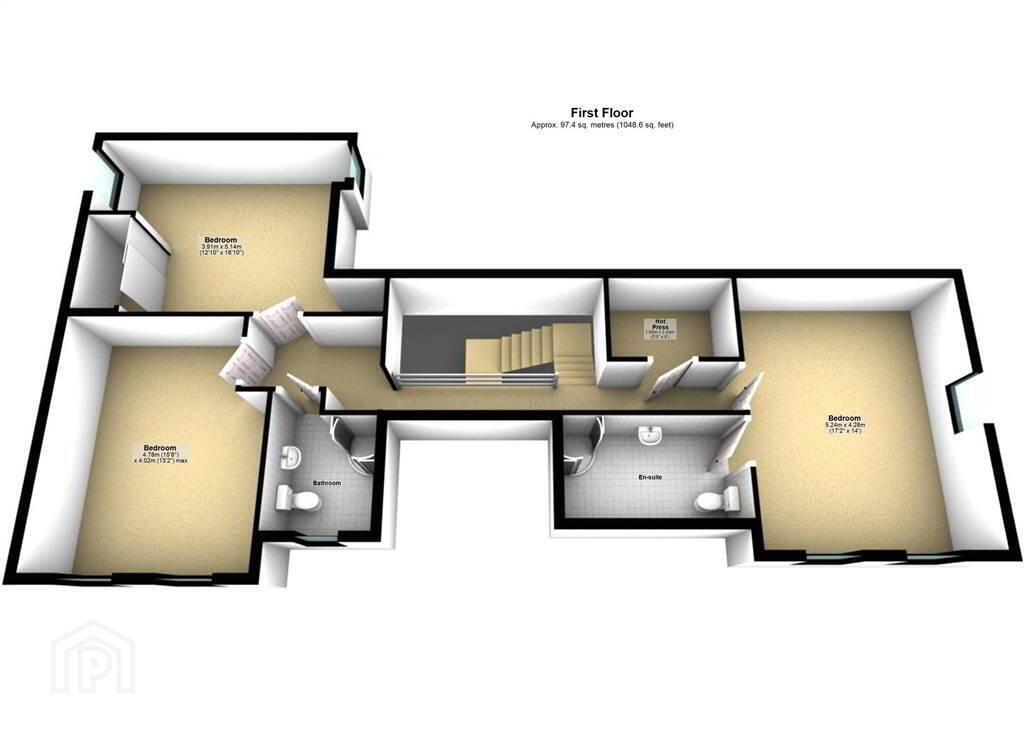For sale
Added 5 hours ago
66 Lislaban Road, Cloughmills, BT44 9HZ
Offers Around £450,000
Property Overview
Status
For Sale
Style
Detached Bungalow
Bedrooms
6
Receptions
3
Property Features
Size
318.8 sq m (3,431.8 sq ft)
Tenure
Not Provided
Heating
Oil
Broadband Speed
*³
Property Financials
Price
Offers Around £450,000
Stamp Duty
Rates
£2,322.00 pa*¹
Typical Mortgage
Additional Information
- Detached chalet bungalow
- Set on approx. 0.75 acres
- Six bedrooms (three on ground floor)
- Jack & Jill en-suite on ground floor
- Principle bedroom with en-suite shower room
- Lounge with multi-fuel burning stove
- Sun room with multi-fuel burning stove
- Living room with fireplace
- Modern kitchen with centre island
- Utility room
- Ground floor WC
- Ground floor bathroom with 4-piece suite
- First floor shower room with 3-piece suite
- Solid Oak doors and architrave throughout
- Tiled flooring throughout ground floor
- Oil fired central heating system
- PVC double glazed windows
- PVC front and rear doors
- PVC fascia and soffit
- Detached double garage
- Private lane from Lislaban Road
- Asphalt drive for ample parking
- Spacious Gardens in lawn
- Excellent privacy
- Convenient to Cloughmills Village
- Easy access to the A26 and M2 for commuters
- Approximate date of construction: 2015
- Tenure: Freehold
- Estimated Domestic Rate Bill: £2,322.00
- Total area: approx. 318.8 sq. metres (3431.8 sq. feet)
Ground Floor
- ENTRANCE HALL:
- With PVC double glazed door. Double glazed floor to ceiling windows. Glass stair balustrade to first floor. Built-in storage cupboard. Spot lighting to ceiling. Vaulted ceiling. Tiled flooring.
- LOUNGE:
- 6.09m x 5.37m (19' 12" x 17' 7")
With multi-fuel burning stove to stone hearth, cladding, stone surround and mantle. Tiled flooring. - SUN ROOM:
- 5.17m x 4.94m (16' 12" x 16' 2")
With multi-fuel burning stove to slate hearth and cladding. Spot lighting to ceiling. Vaulted ceiling. Ceiling skylights. PVC double glazed doors to rear. Tiled flooring. - LIVING ROOM:
- 4.38m x 3.9m (14' 4" x 12' 10")
With fireplace to granite hearth, wooden surround and mantle. Tiled flooring. Open plan with steps leading to kitchen. - KITCHEN:
- 6.05m x 5.64m (19' 10" x 18' 6")
With a range of eye and low-level fitted gloss units with granite worktop, stainless-steel sink unit with granite drainer and stainless-steel mixer tap. Integrated electric hob with extractor fan over. Integrated double oven. Integrated fridge-freezer. Integrated dishwasher. Integrated bins. Deep storage drawers. Larder cupboard. Kitchen island with stainless-steel mixer tap with stainless-steel Quooker boiling water tap. Seating area at kitchen island. Spacious area for dining. Spot lighting to ceiling. Vaulted ceiling. Ceiling skylights. PVC double glazed doors to rear. Tiled flooring. - UTILITY ROOM:
- 4.6m x 2.47m (15' 1" x 8' 1")
With a range of fitted units, stainless-steel sink unit with stainless-steel mixer tap. Plumbed for washing machine. Space for tumble dryer. A range of tall storage cupboards. Tiled flooring. PVC door to rear. - CLOAKROOM:
- With LFWC and WHB. Part tiled walls. Tiled flooring.
- REAR HALLWAY:
- With built-in storage cupboard. Tiled flooring. PVC door to rear.
- BEDROOM (1):
- 3.51m x 3.4m (11' 6" x 11' 2")
Currently used as dining room/reception room. Tiled flooring. - BEDROOM (2):
- 4.44m x 3.4m (14' 7" x 11' 2")
With access to Jack & Jill en-suite shower room. Tiled flooring. - JACK & JILL EN-SUITE:
- With 3-piece white suite comprising LFWC, WHB and shower to enclosed tiled cubicle. Spot lighting to ceiling. Tiled walls. Tiled flooring.
- BEDROOM (3):
- 4.28m x 3.19m (14' 0" x 10' 6")
With access to Jack & Jill en-suite shower room. Tiled flooring. - BATHROOM:
- With 4-piece white suite comprising LFWC, WHB, corner bath and shower to enclosed tiled corner cubicle. Spot lighting to ceiling. Tiled walls. Tiled flooring.
First Floor
- LANDING:
- With Mezzanine landing overlooking entrance hallway. Ceiling skylights. Large hot-press with shelved storage.
- BEDROOM (4):
- 5.24m x 4.28m (17' 2" x 14' 0")
With en-suite shower room. Eaves storage. 2x Velux windows. - ENSUITE SHOWER ROOM:
- With 3-piece white suite comprising LFWC, WHB and shower to enclosed tiled corner cubicle. Velux window. Tiled walls. Tiled flooring.
- BEDROOM (5):
- 5.14m x 3.91m (16' 10" x 12' 10")
With fitted slide robe. 2x Velux windows. - BEDROOM (6):
- 4.78m x 4.02m (15' 8" x 13' 2")
With 2x Velux windows. - SHOWER ROOM:
- With 3-piece white suite comprising LFWC, WHB and shower to enclosed tiled corner cubicle. Velux window. Tiled walls. Tiled flooring.
Outside
- DETACHED DOUBLE GARAGE:
- With 2x roller door. Side pedestrian access. Power and light.
- With private tarmac lane from the Lislaban Road leading to electric gates at entrance of property. Asphalt driveway leading to spacious Asphalt area to front, side and rear of property for parking. Gardens laid in lawn surrounding property. Large paved patio at rear of property ideal for BBQ season with PVC double doors leading to kitchen and sun room. Excellent privacy. Site bounded by mature hedging. Outside tap. Outside lights.
Directions
Lislaban Road is located outside the Village of Cloughmills between the Ballycregagh Road and the Ballyveely Road.
Travel Time From This Property

Important PlacesAdd your own important places to see how far they are from this property.
Agent Accreditations



