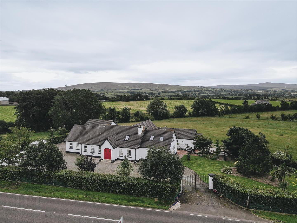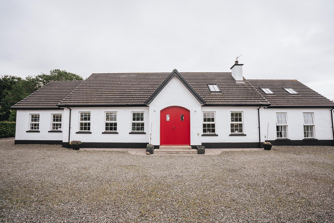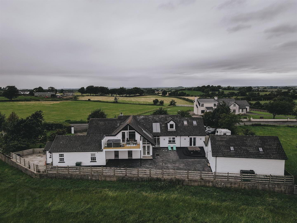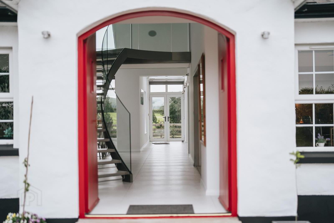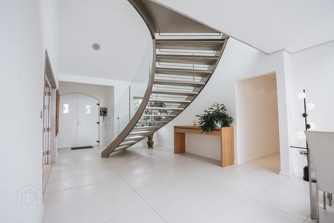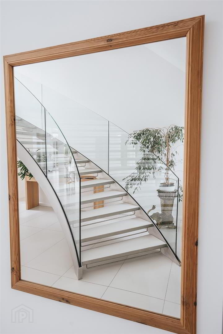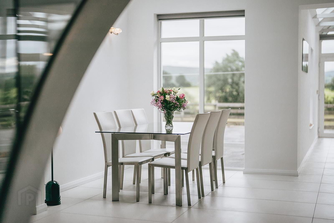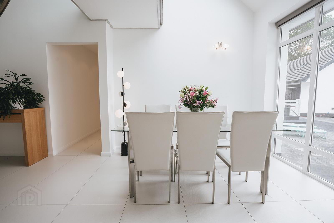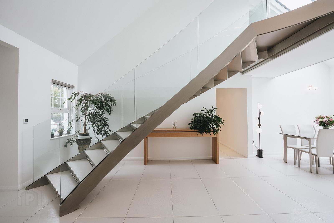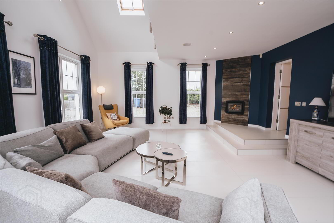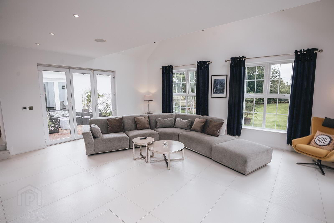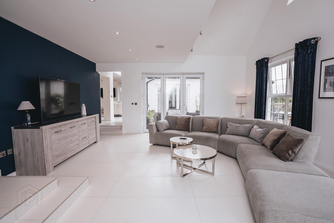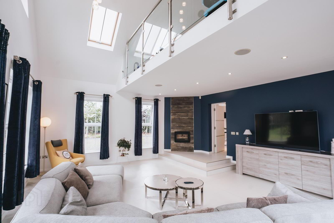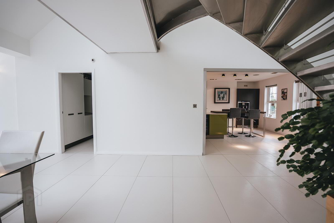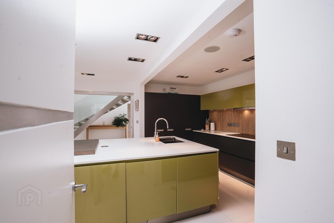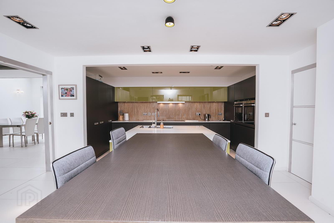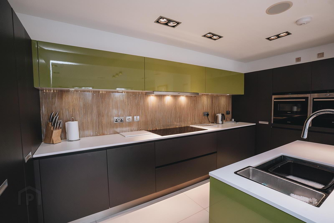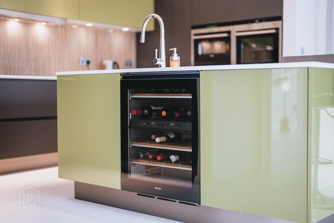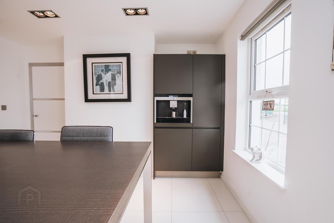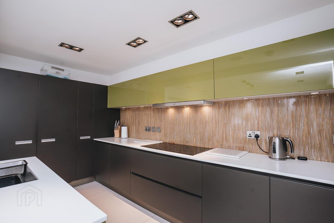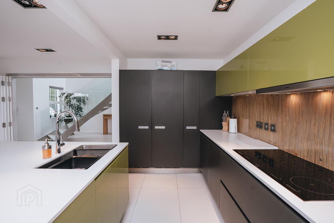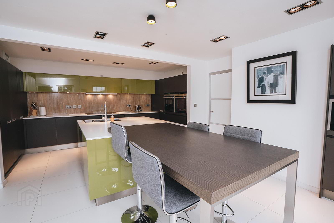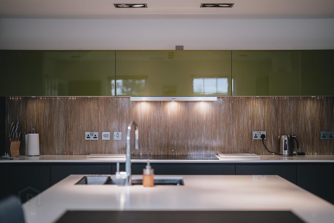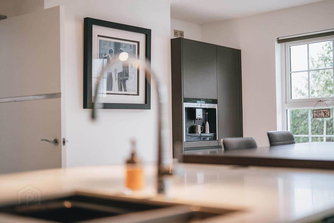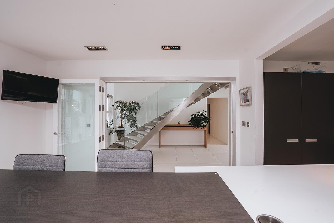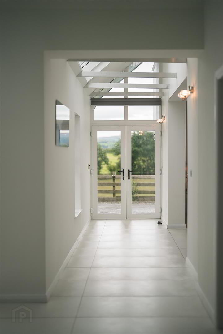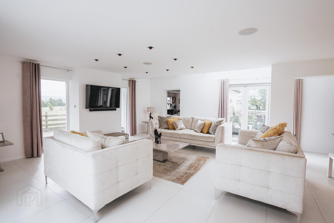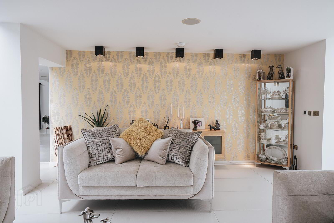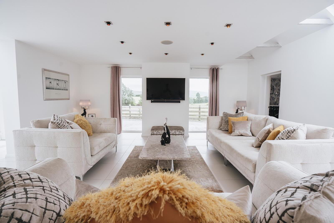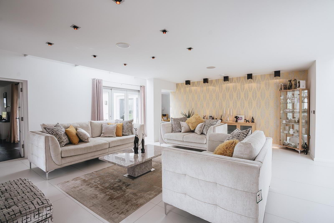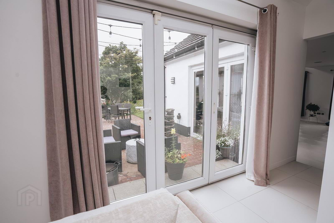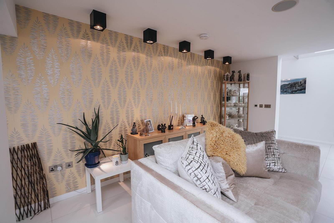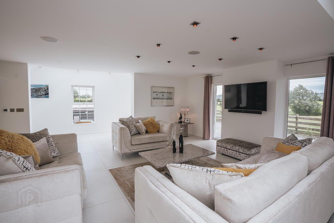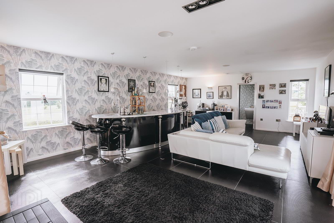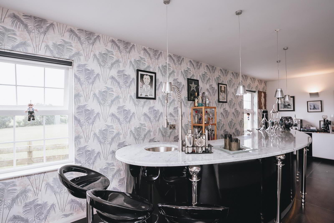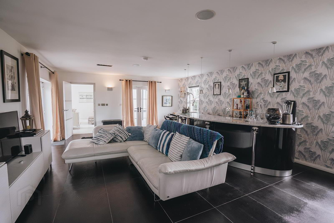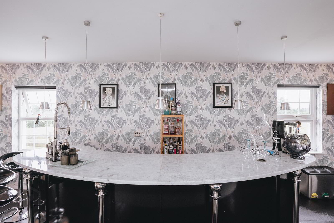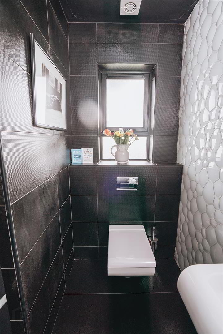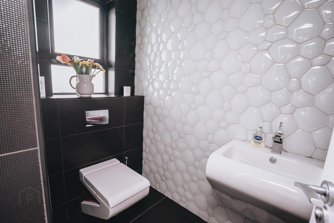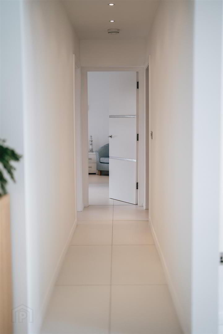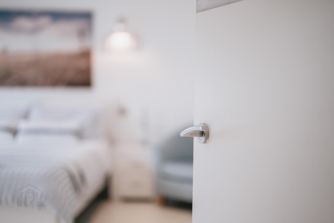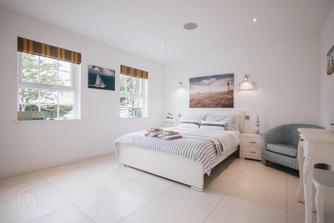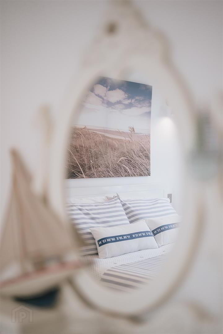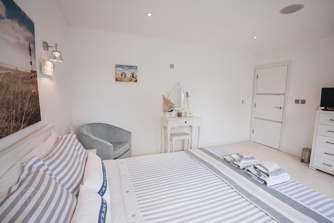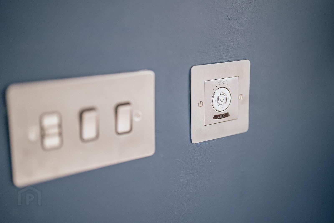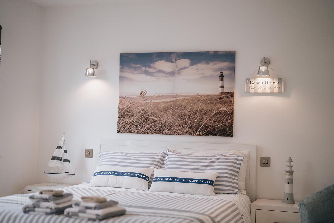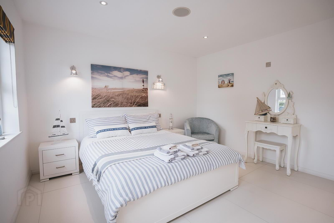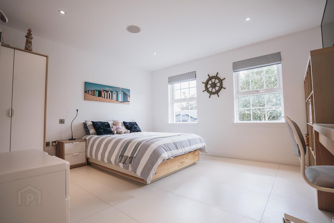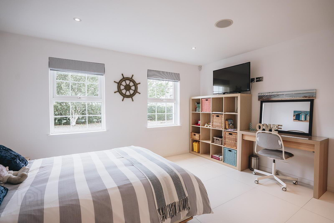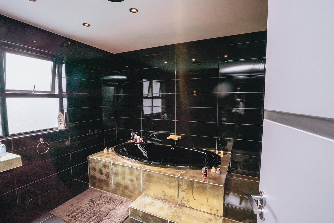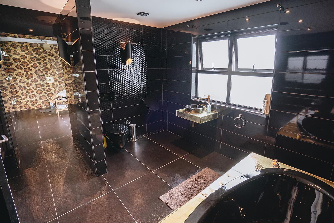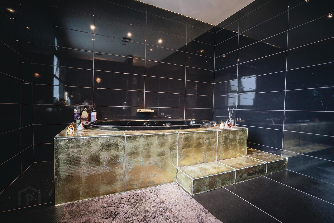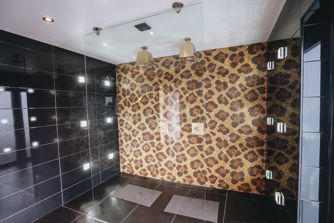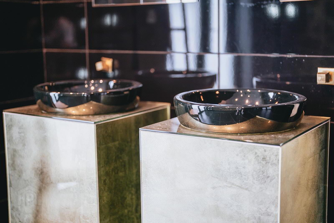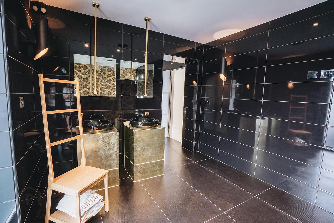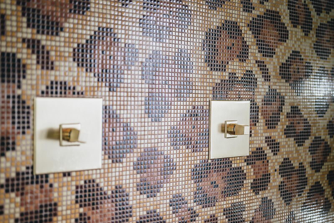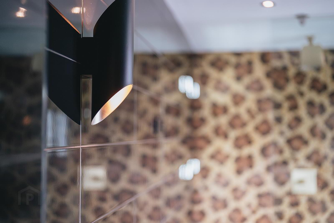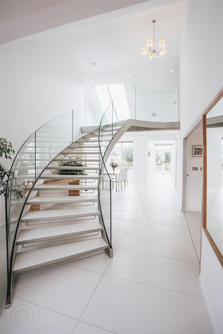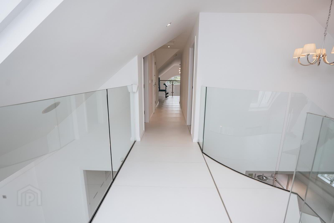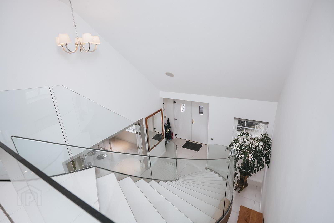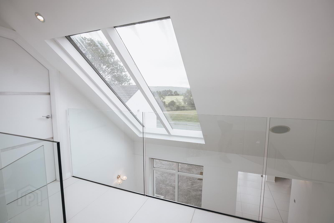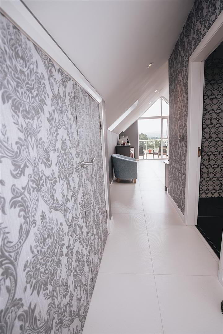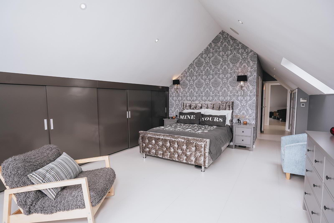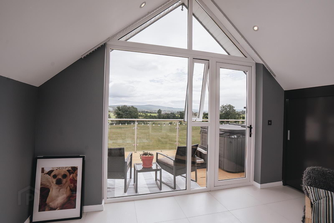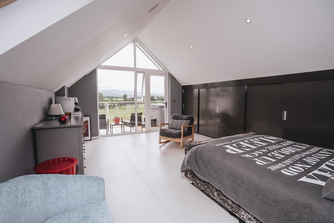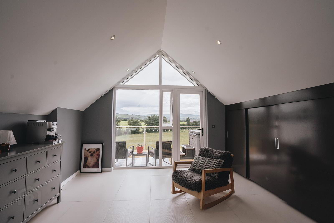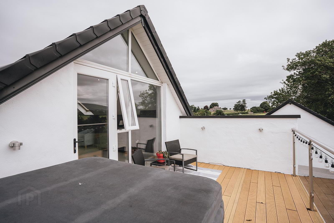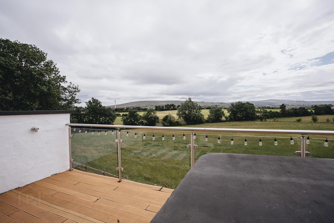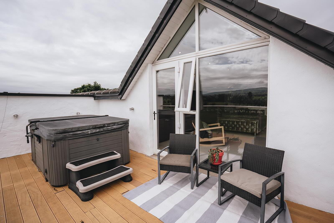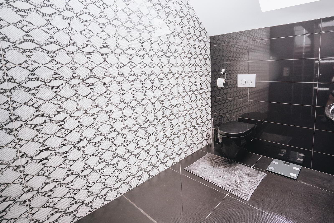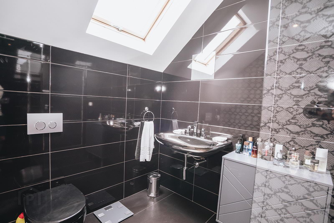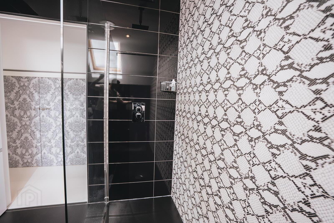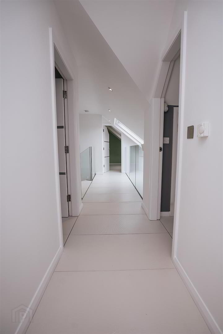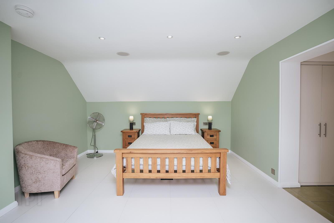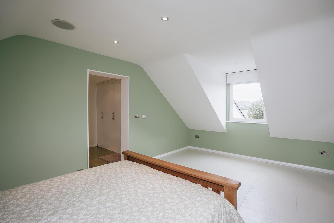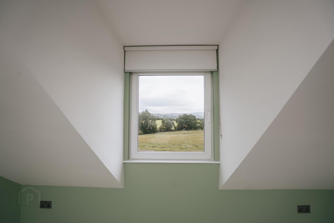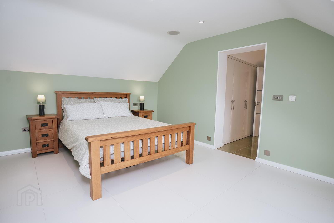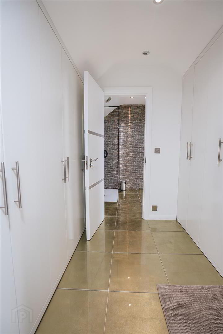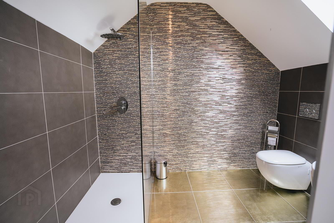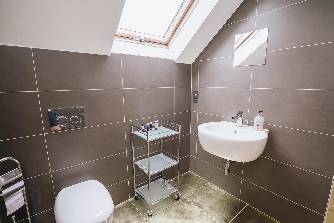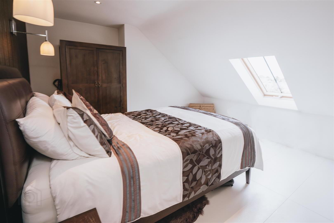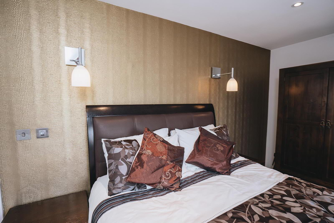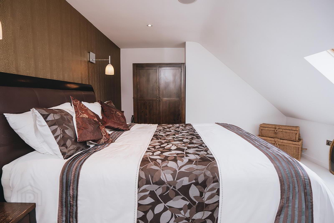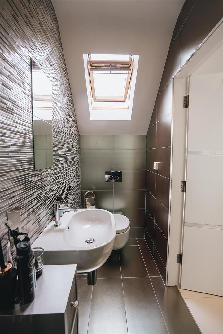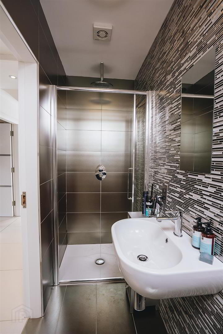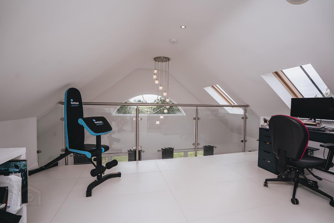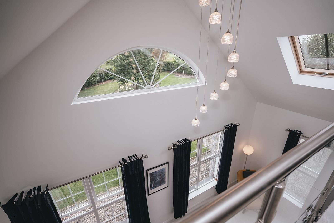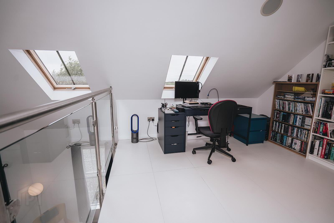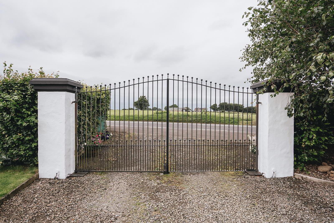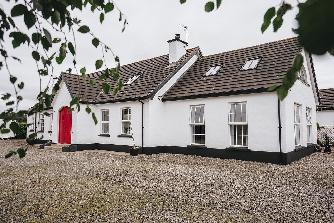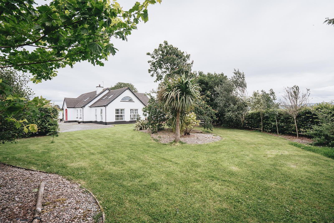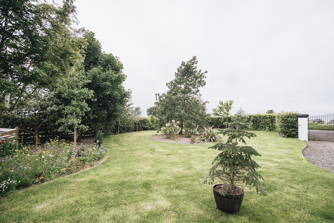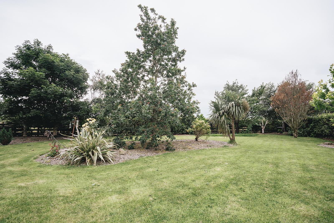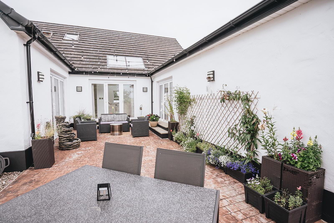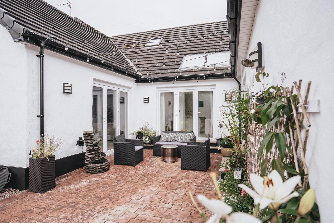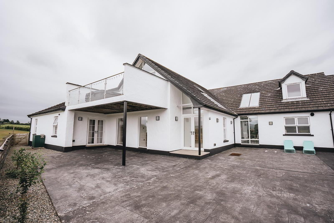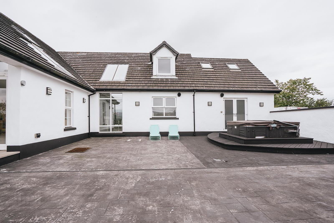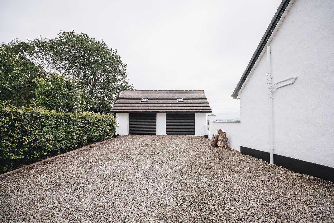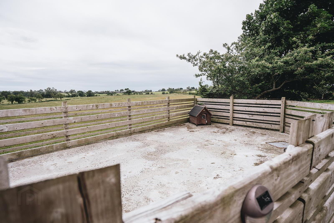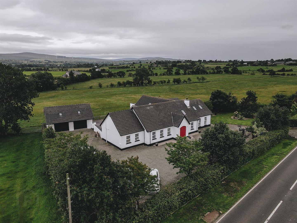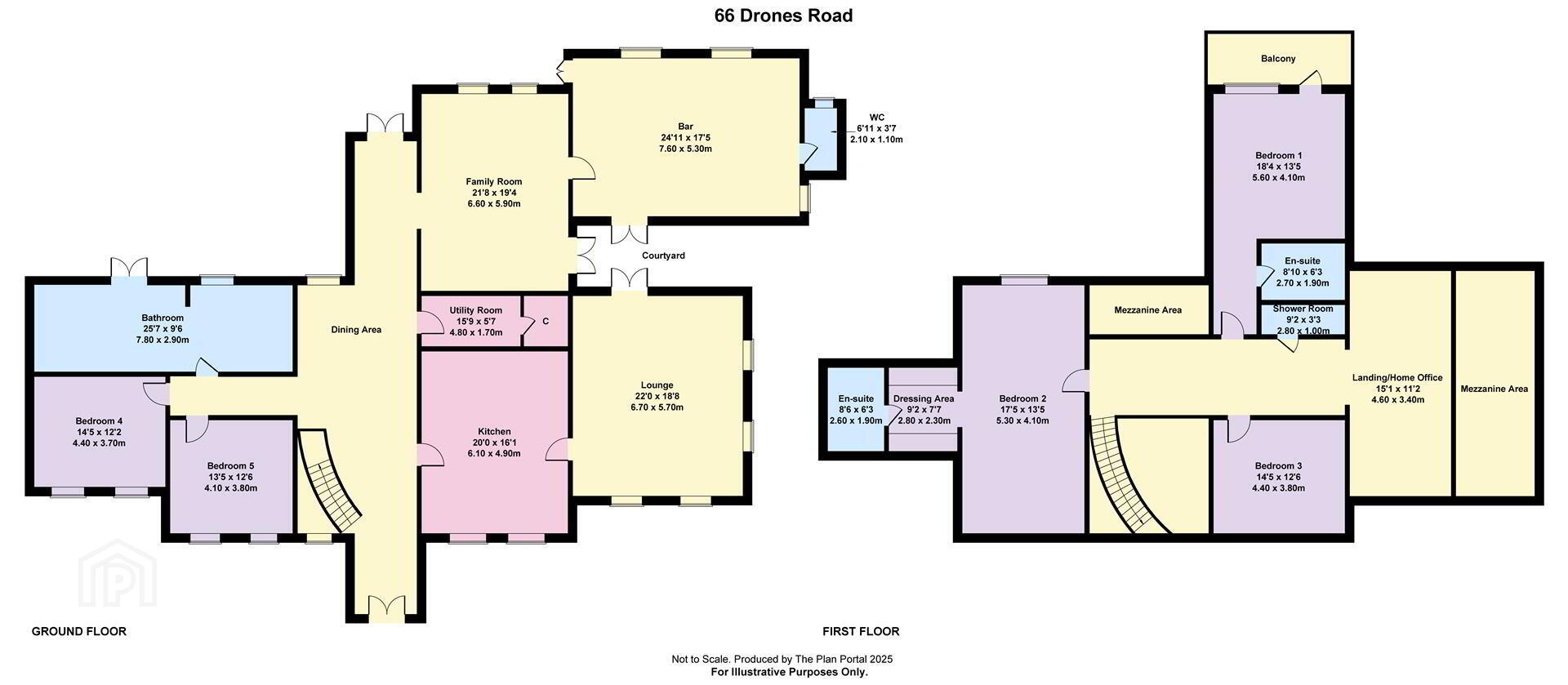For sale
66 Drones Road, Armoy, BT53 8YP
Offers Over £525,000
Property Overview
Status
For Sale
Style
Detached House
Bedrooms
5
Bathrooms
4
Receptions
3
Property Features
Tenure
Freehold
Energy Rating
Broadband Speed
*³
Property Financials
Price
Offers Over £525,000
Stamp Duty
Rates
£2,864.40 pa*¹
Typical Mortgage
Additional Information
- Luxury Detached Chalet Bungalow with Detached Double Garage
- 5 x Bedroom
- 3 x Reception Room
- Underfloor Heating with Digital Room Thermostats
- Pressurised System
- Intercom System
- Luxury appliances including Miele & Siemens
- Opus Multi-Room Remote Control Surround Sound Fitted Throughout
- Alarm System and CCTV
- Stainless Steel Sockets Throughout
With four generously sized reception rooms, there is ample space for both relaxation and entertainment. Whether you are hosting family gatherings or enjoying quiet evenings, these versatile areas can cater to all your needs. The house features five spacious bedrooms, providing plenty of room for family members or guests. Each bedroom is designed to offer comfort and privacy, making it a perfect retreat at the end of the day.
The property includes four well-appointed bathrooms, ensuring convenience for all residents. This thoughtful layout is particularly beneficial for larger families or those who enjoy hosting visitors.
For those with vehicles, the property offers ample parking for multiple cars along with a double garage, adding to the convenience of everyday living. The location is not only picturesque but also provides easy access to local amenities and transport links, making it an ideal choice for those seeking a balance of tranquillity and accessibility.
In summary, this luxury detached house on Drones Road is a wonderful opportunity for anyone looking to settle in a spacious and well-equipped home. With its modern features and ample living space, it is sure to appeal to families and individuals alike. Viewing is highly recommended to appreciate the quality that is home has to offer.
- Hall
- Hardwood stable doors lead to an impressive reception hall featuring a glass staircase to the first floor. The hall has a tiled floor and wall lighting, vaulted ceilings with low voltage spotlighting and French doors to the rear garden. An area of the reception hall is used as a dining space.
- Lounge 5.7m x 6.7m (18'8" x 21'11")
- A bright living space with dual aspect windows and folding patio doors to the courtyard. The room has a feature inset log burner, tiled floor, low voltage spotlights, T.V. point, vaulted ceiling and a feature fan window. Steps lead to the Kitchen and Family Room.
- Family Room 6.6m x 5.9m (21'7" x 19'4" )
- Located just off the rear hall and Lounge area, this space is a perfect entertaining area with tiled floor, picture windows, vaulted ceiling, feature downlighting, folding patio doors to courtyard and door to:
- Bar 5.3m x 7.6m (17'4" x 24'11" )
- Another fantastic entertaining space with a fully functioning gloss bar with downlighting comprising marble worktop with twin circular stainless steel sink insets, integrated dishwasher, drinks cooler, ice machine, wine rack and corner shelving. Tiled floor, wall lighting, French doors to the rear garden and folding patio doors to the courtyard. Separate WC facility comprising wall hung WC with flush push button, wall hung wash hand basin with mixer tap, fully tiled and low voltage spotlighting.
- Kitchen 4.9m x 6.1m ( at widest point) (16'0" x 20'0" ( at
- Located just off the entrance hall the kitchen is fitted with an extensive range of seamless high and low level units comprising full length integrated fridge and freezer, pull out pantry drawers, eye level oven and combi microwave oven, integrated dishwasher and eye level coffee machine. Corian worktop incorporating induction 5 ring hob and extractor fan. Centre island with Corian worktop, stainless steel sink inset with mixer tap, double wine cooler, pull out concealed bin and breakfast bar. Low voltage spotlighting, tiled floor and bi-folding glass doors to hall.
- Utility Room 4.8m x 1.7m (15'8" x 5'6" )
- This space has been carefully designed with automatic sensor lighting and bespoke units used to house the utility appliances and stainless steel sink inset and is cleverly concealed by sliding doors. Enclosed pressurised system tank and separate area for underfloor heating system and CCTV system.
- Bedroom 4 4.4m x 3.7m (14'5" x 12'1")
- Another double room with tiled floor and wall lights. This room also enjoys an aspect to the front.
- Bedroom 5 4.1m x 3.8m (13'5" x 12'5")
- A double room which enjoys an aspect to the front with tiled floor.
- Bathroom 7.8 m x 2.9m (25'7" m x 9'6" )
- This bathroom is split into two sections, the first section comprises a feature recessed black bath with tiled steps/surround, WC with flush push button, wall hung vanity shelf with circular basin and mixer tap, wall hung bidet, fully tiled walls and floor, wall lights and low voltage spotlighting. Section two comprises a walk in double shower with wall jets and feature overhead shower heads with wall controls, his and hers sinks with wall controls and ceiling pendant taps, wall lights, fully tiled walls and floor, TV point and French doors to the rear.
- First Floor Landing
- The first floor landing has two mezzanine area's which overlook the dining area and the lounge. Tiled floor and low voltage spotlighting. Shower Room comprising WC with flush push button, wall hung wash hand basin, thermostatic shower with rainfall shower attachment and wall controls, fully tiled walls and floor, shaving point and Velux window.
- Bedroom 1 5.6m x 4.1m (18'4" x 13'5")
- A spacious master bedroom comprising built in sliderobes with combination storage, tiled floor, pitched ceiling with low voltage spotlighting, wall lights and French doors too: External Balcony with down lighters and glass viewing railing.
En-Suite 2.7m x 1.9m comprising walk-in shower cubicle with thermostatic rainfall shower with wall controls, wall hung WC with flush push button, wall hung wash hand basin with mixer tap, Velux window, fully tiled walls and floor. - Bedroom 2 4.4m x 3.8m (14'5" x 12'5")
- A double room with tiled floor and low voltage spotlighting. Dressing Room comprising built in wardrobes and low voltage spotlighting. En-suite comprising wall hung wc with flush push button, wall hung wash hand basin with mixer tap, walk-in shower with thermostatic rainfall shower head and wall controls, low voltage spotlighting, Velux window and fully tiled.
- Bedroom 3 3.8m x 4,4m (12'5" x 13'1",13'1")
- A double room with Velux window, tiled floor, low voltage spotlighting and wall lights.
- Shower Room 2.8m x 1.0m (9'2" x 3'3")
- Shower room located just opposite Bedroom 3 comprising WC with flush push button, wall hung wash hand basin, thermostatic shower with rainfall shower attachment and wall controls, fully tiled walls and floor, shaving point and Velux window.
- Mezzanine Gallery
- This area which overlooks the lounge is currently used as a home office.
- Garden & Exterior
- Double Garage 8.6m x 5.3m (28'2" x 17'4")
- A detached double garage with double remote control electric roller doors, pedestrian door, light, power and staircase to loft storage. The loft benefits from lights and Velux windows. There is a service strip to the rear of the garage with oil storage tank.
- Gardens
- The property is approached via electric entrance gates to a colourstone sweeping driveway with extensive parking to the front and side. Landscaped garden to the side which is mainly laid in lawn with colourstone beds comprising mixed shrubs and specimen trees. There is a paved courtyard to the side providing a stunning patio area with outdoor lighting. The rear garden is paved with a raised decking and colourstone border beds. Enclosed dog run. The property is fully enclosed with a mixture of fencing and hedging.
- Other
- Benefiting from uPVC double glazed windows, uPVC fascia & Soffits, outside lights, outside power sockets and oil fired burner.
Travel Time From This Property

Important PlacesAdd your own important places to see how far they are from this property.
Agent Accreditations




